
Spanish architect Andres Jaque recently completed the colourful and playful structure of Reggio School. Located in Encinar de los Reyes, on the northern outskirts of Madrid, Jaque-led Office for Political Innovation designed six-storey Reggio School encompassing cork walls, concrete arches, porthole windows and zigzagging roofs. Here is a detailed report on SURFACES REPORTER (SR).
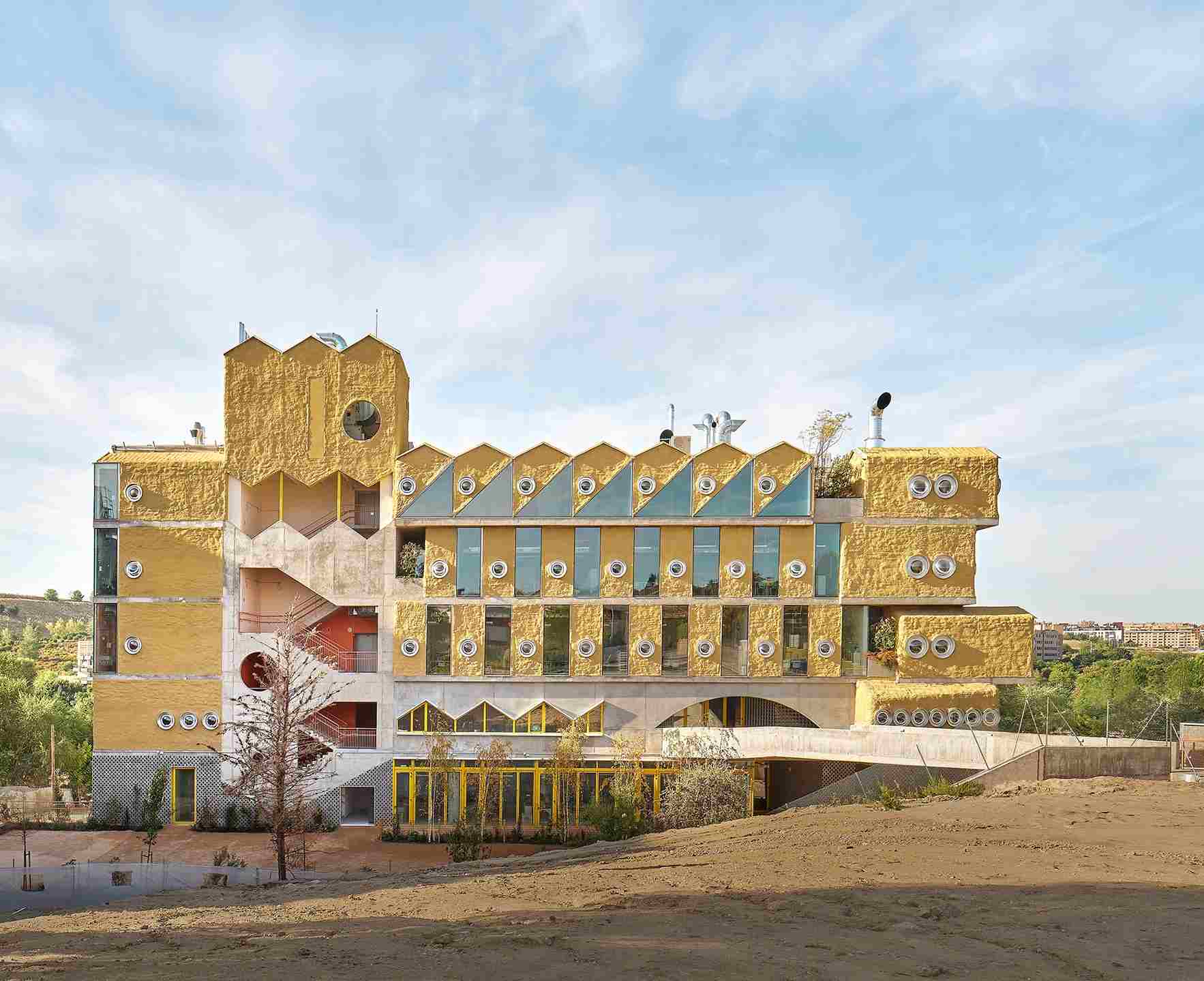
The model of the school had been pioneered in Reggio Emilia in northern Italy, where a few of the pre-schools promotes child-led rather than adult-dictated forms of learning.
Based on the idea of architectural environments that can arouse in children a desire for exploration and inquiry, Reggio School is a thought-complex ecosystem that directly connects students to their education through a process of self-driven collective experimentation. The model of the school had been pioneered in Reggio Emilia in northern Italy, where a few of the pre-schools promotes child-led rather than adult-dictated forms of learning. The concept had been developed in the 1940s by educator Loris Malaguzzi. Such schools offer a better scope for creativity and imagination than traditional learning methods and environments.
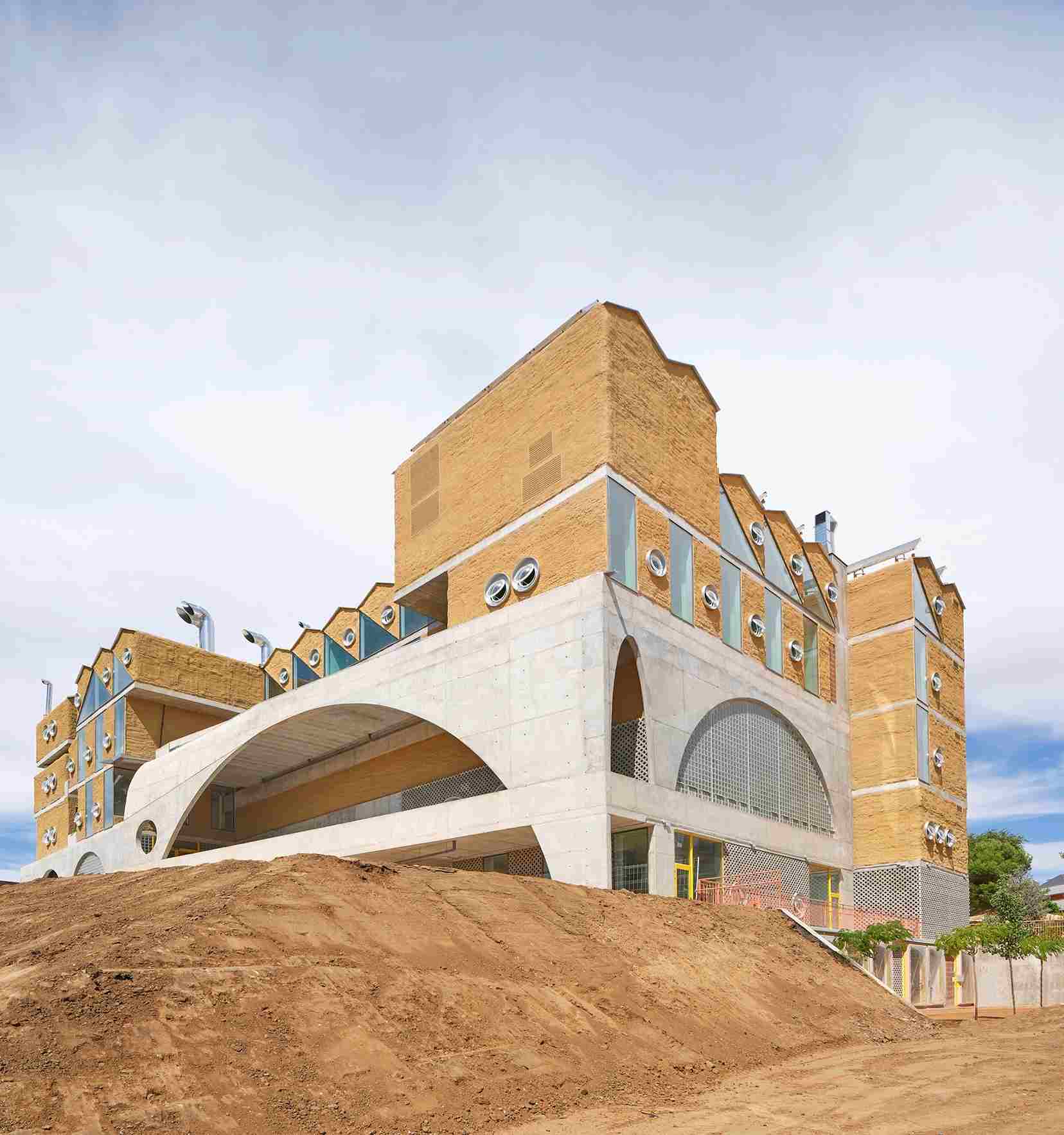
The school is further built on a low-budget strategy to reduce its environmental footprint.
Within the classrooms and other learning spaces, the insides are combined with indoor gardens. Forming a mini vertical city, each of its levels increases upward as the age of the pupils. This vertical progression begins from the ground floor where younger students are placed closer to the terrain. Moving upward, the intermediate-level students coexist with reclaimed water and soil tanks that nourish the indoor garden, which further up reaches the greenhouse structure on the topmost level. The classrooms for older students are organized around the indoor garden.
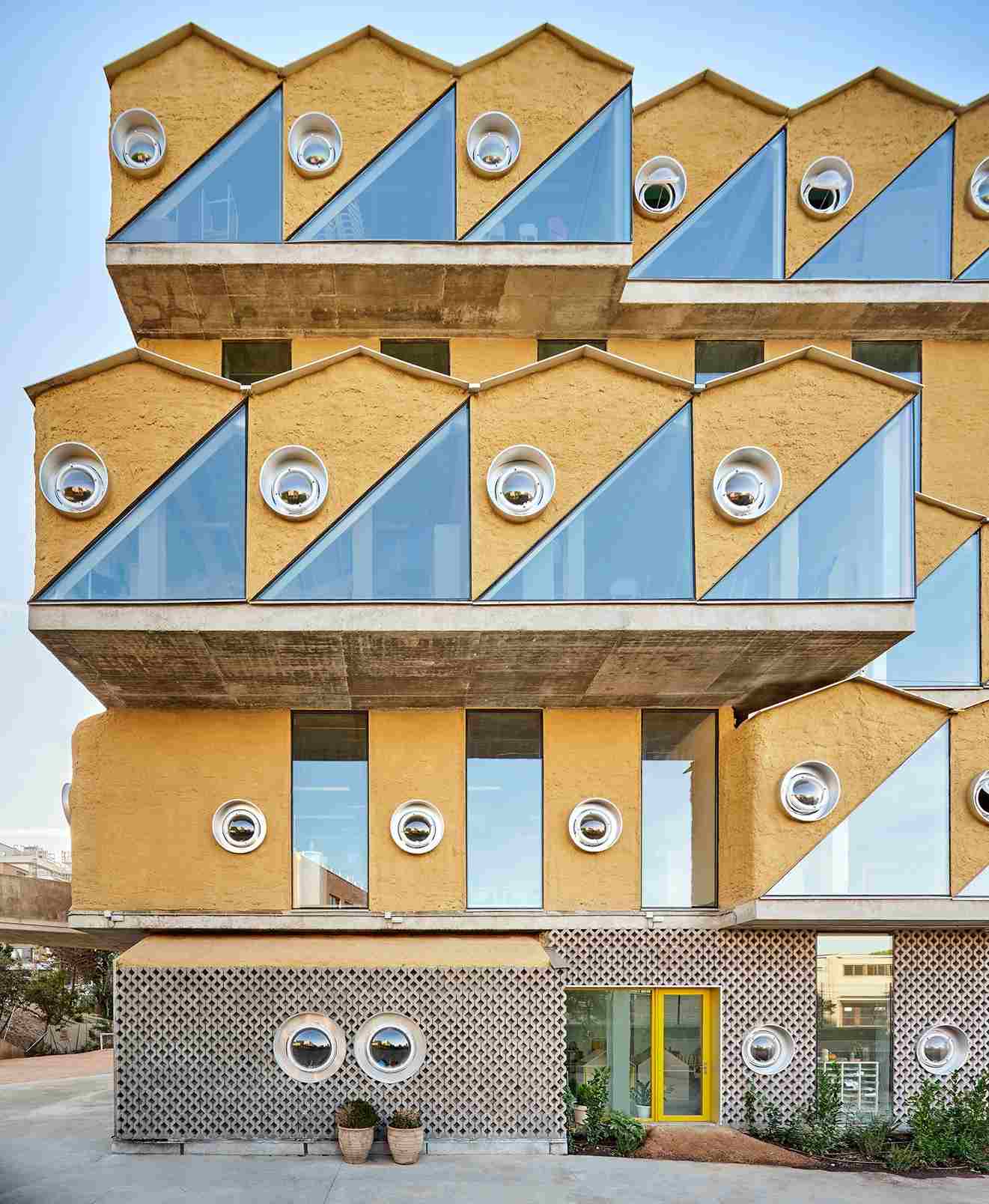
Nearly 80 per cent of the envelope of the building is externally covered by a 14.2cm of projected 9,700 kg/m3 dense cork.
The second floor of Reggio School opens through the landscape-scale arches. This large void acts as the school’s main social plaza encouraging students and teachers to interact and participate in activities. Spread across 5,000sqft over 26ft, the central area is conceived of as a cosmopolitical agora. The semi-enclosed space crisscrosses the air tempered by the holm oak trees from the surrounding countryside. The indoor garden is designed by ecologists and edaphologists to host and nurture insects, butterflies, birds and bats. This floor is strategically designed to create a more-than-human summiting chamber.
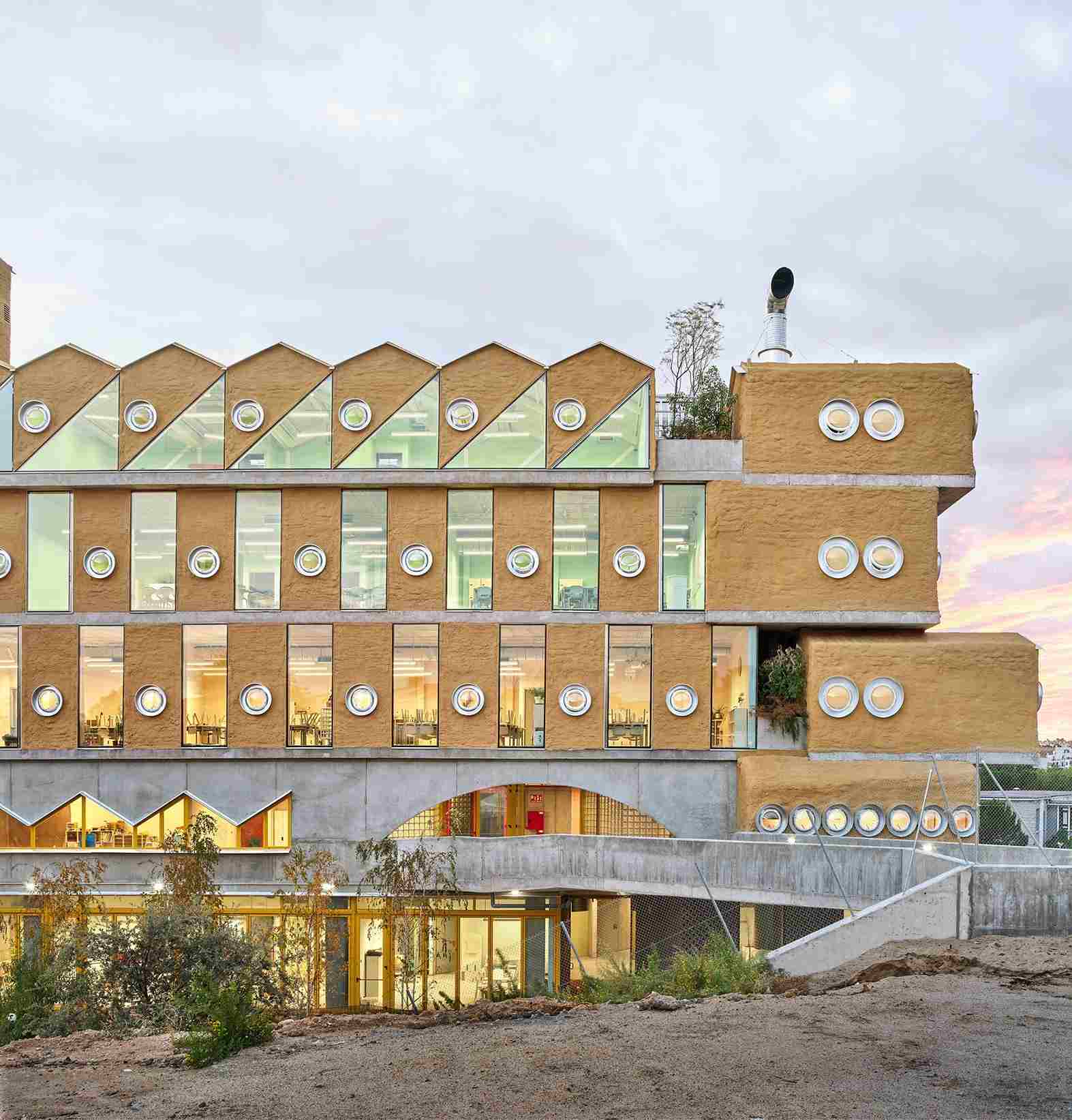
This vertically compact design minimizes the building’s footprint, reduces its façade rate and optimizes the overall need for foundations.
Unlike many structures, the mechanical systems of Reggio School are not concealed. Every service including pipes, conduits, wires and grillers is kept visible so that the flows that keep the building active become an opportunity for students to interrogate how their bodies and social interactions depend on water, energy, and air exchanges and circulations. The school is further built on a low-budget strategy to reduce its environmental footprint. Unlike other school designs that opt for horizontally-expanding land occupation, Reggio School is designed vertically to reduce land occupation. This compact design minimizes the building’s footprint, reduces its façade rate and optimizes the overall need for foundations.
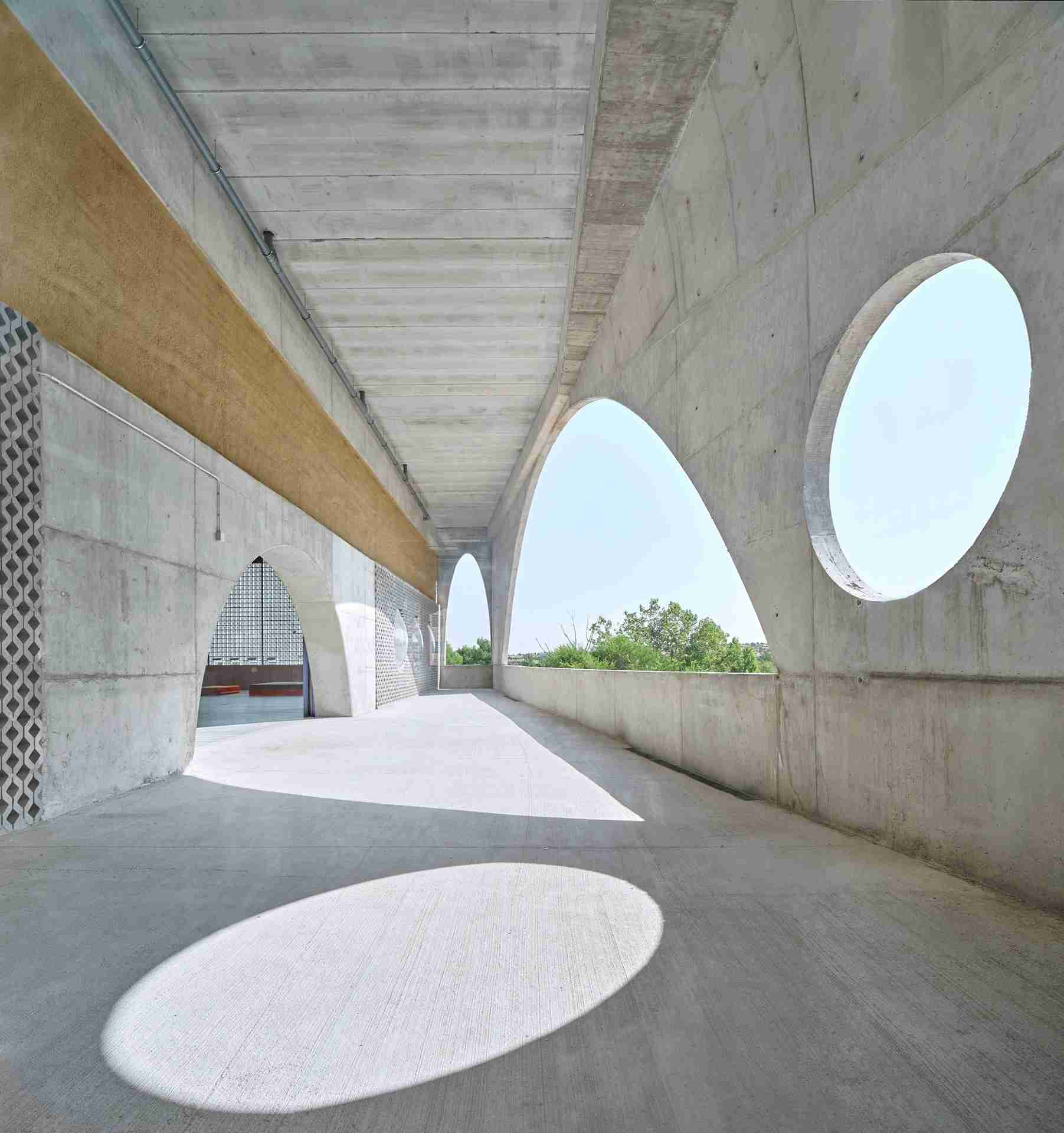
This large void acts as the school’s main social plaza encouraging students and teachers to interact and participate in activities.
Reportedly, the overall amount of material that is used in the facades, roofs and interior partitions of the building has been reduced by 48 per cent just by replacing a big part of the construction with simple strategies or thermal insulation and mechanical systems distribution. Nearly 80 per cent of the envelope of the building is externally covered by a 14.2cm of projected 9,700 kg/m3 dense cork. Especially developed by the studio, this natural solution is used both in vertical and pitch parts of the building’s external volume to provide a thermal isolation of R-23.52, double that of what Madrid’s regulations require. This also adds to the passive 50 per cent reduction of the consumed energy while heating the school’s interiors. The irregular surface of the cork projection allows organic materials to accumulate, thereby creating a habitat for various forms of microbiological fungi, vegetal and animal life. The building’s structure is shaped, analyzed and dimensioned by the team so that the thickness of loading walls can be reduced by an average of more than 150mm compared to conventional reinforced concrete structures.
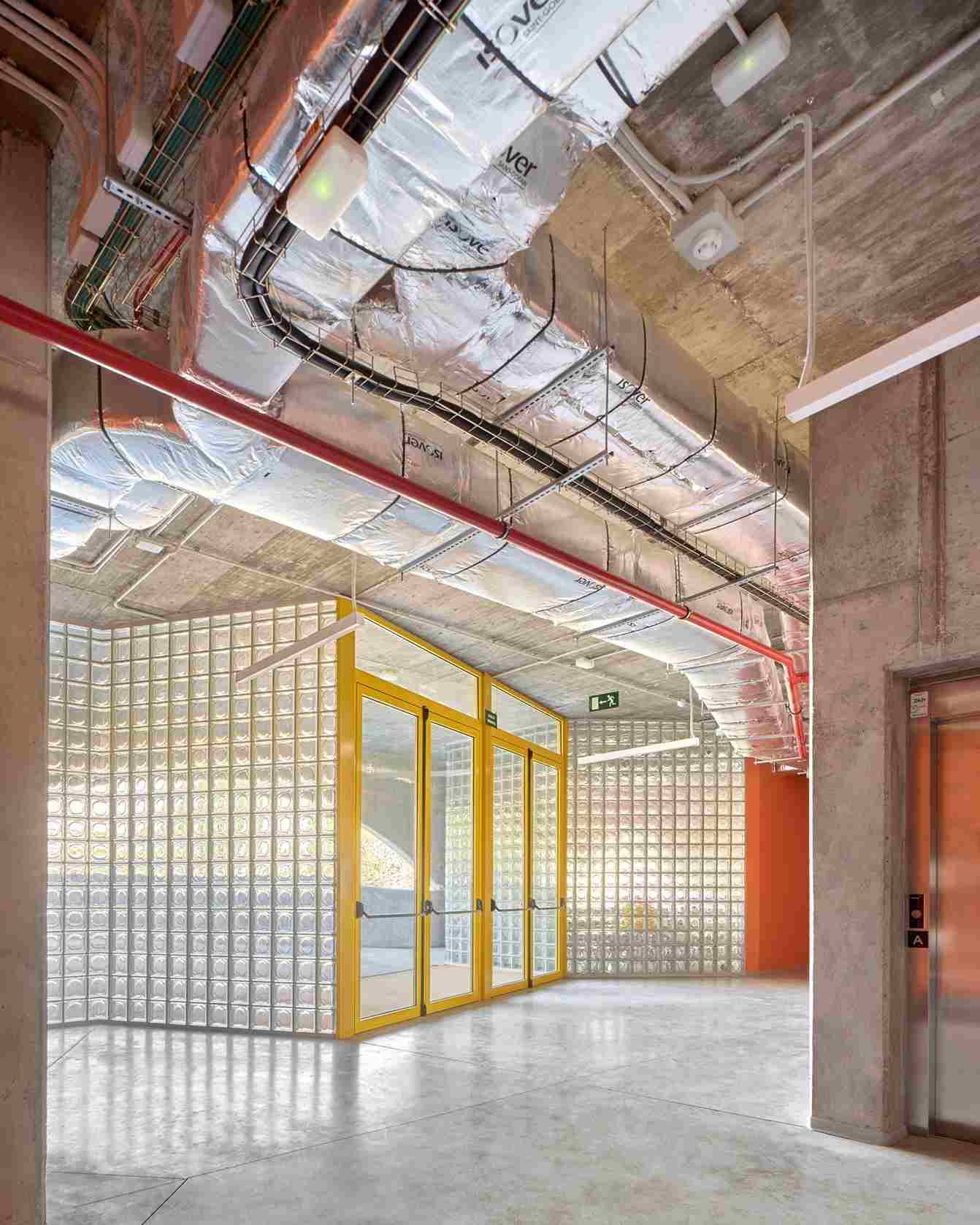
Unlike many structures, the mechanical systems of Reggio School are not concealed.
Project detail
Structural engineering: Iago Gonzalez Quelle, Victor Garcia Rabadan (Qube Ingenieria de Estructuras)
Services engineering: Juan Antonio Posadas (JG Ingenieros)
Quantity surveyor (Project): Javier Gonzalez Nieto, Javier Mach Cestero (Dirtec Arquitectos Tecnicos)
Construction management: Angel David Moreno Casero, Carlos Penalver Alvarez, Almudena Anton Velez
Ecology and edaphology: Jorge Basarrate, Alvaro Mingo (Mingobasarrate)
Photographs: Jose Hevia; Courtesy: Office for Political Innovation