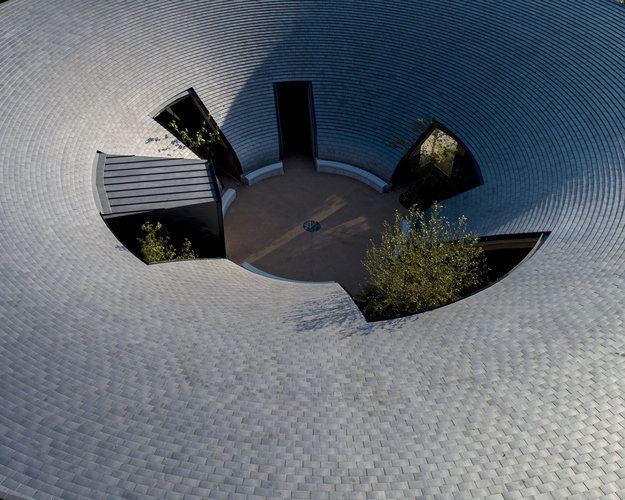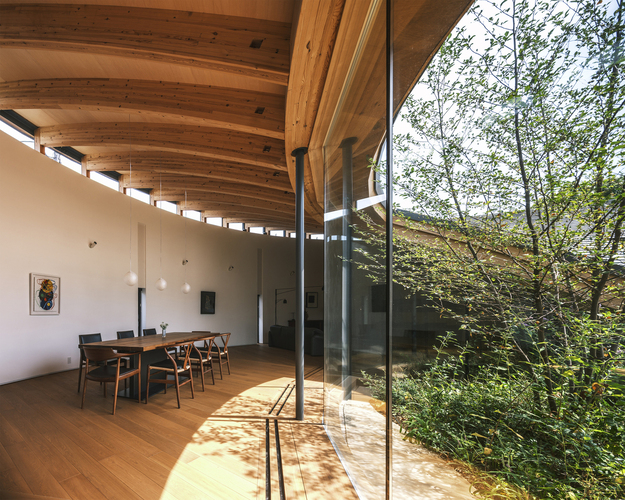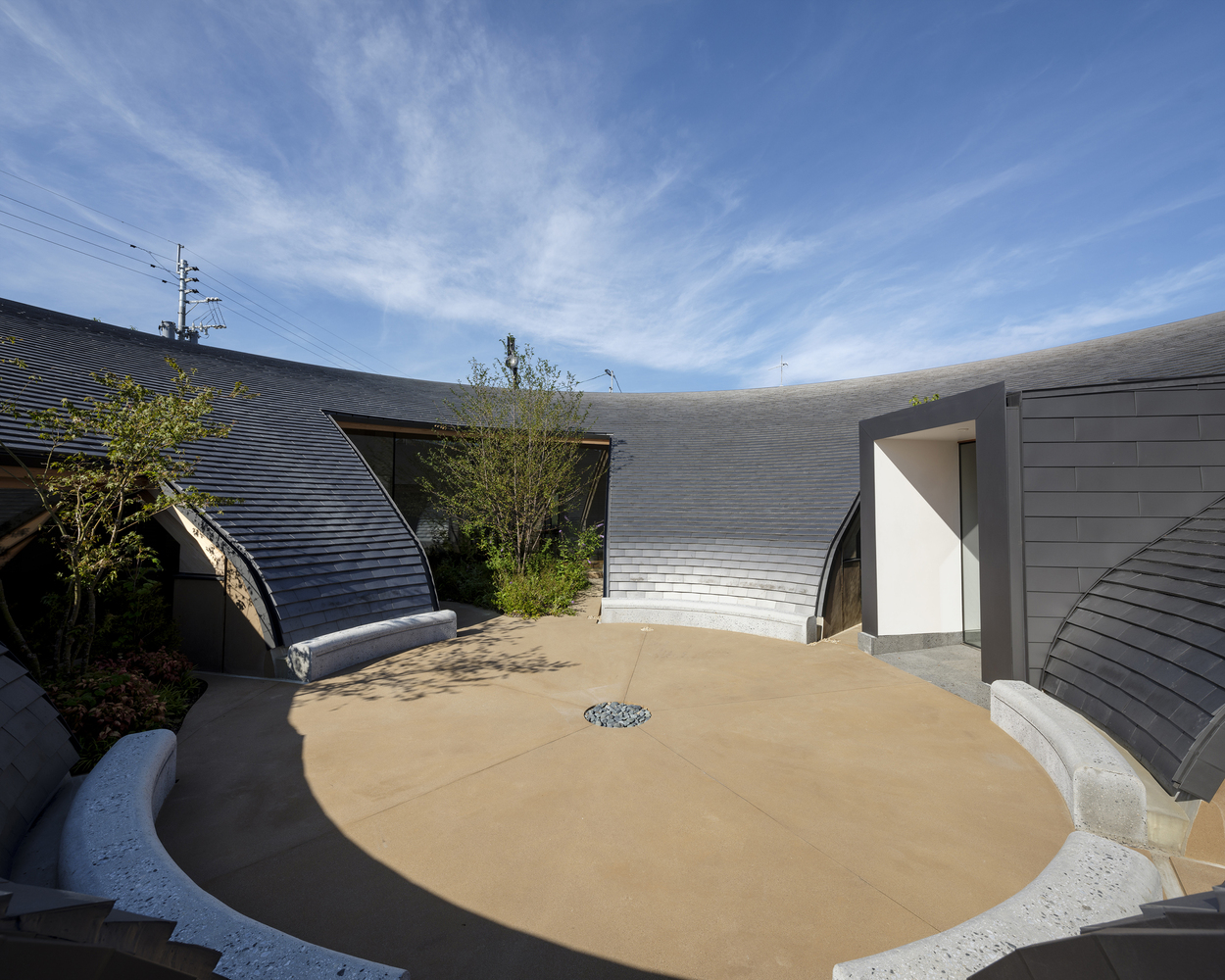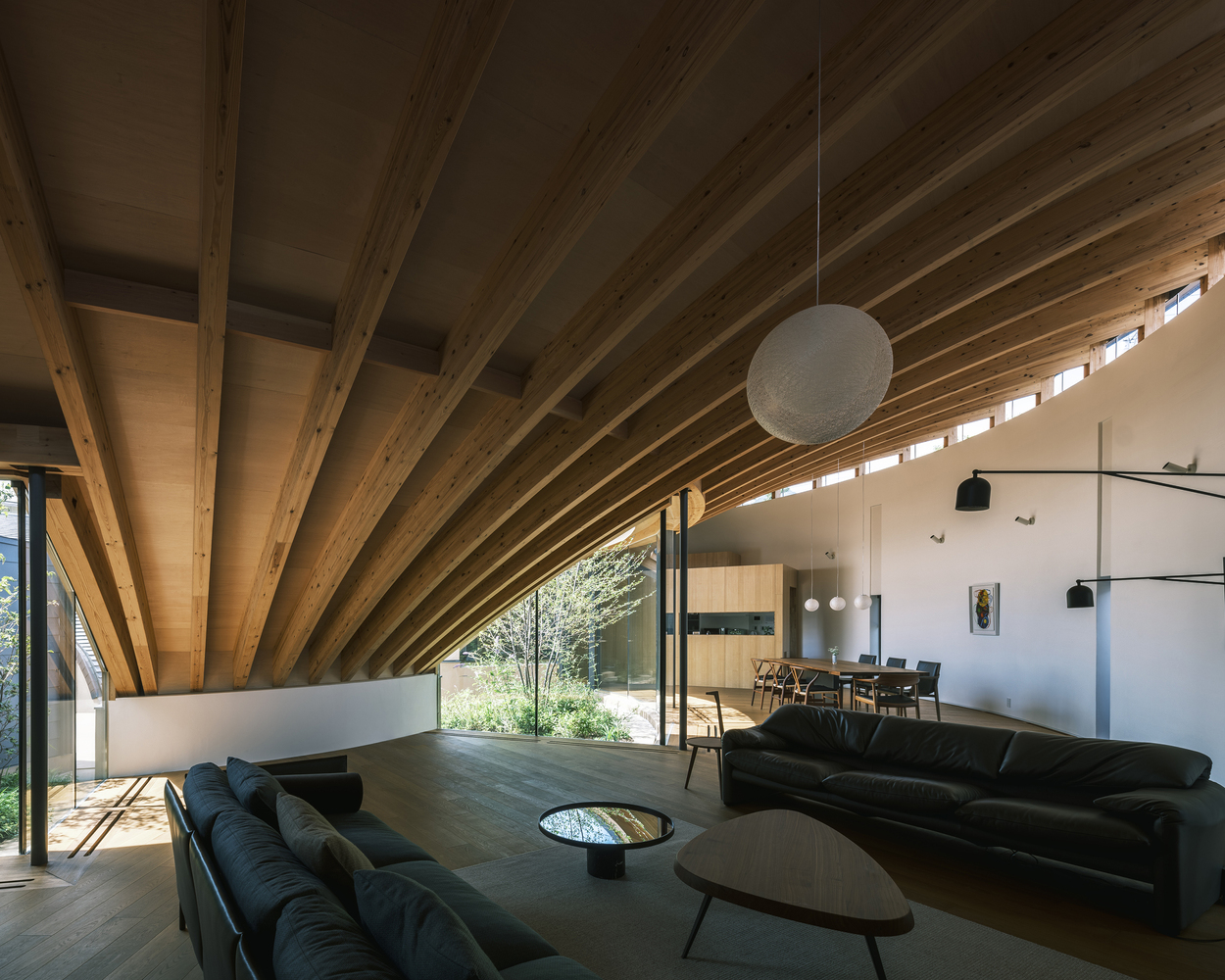
In Japan, NKS Architects designed the Sky Vessel House, located in a suburban area near Fukuoka. The circular floor plan perimeter wall was capped by a large, vessel-shaped tile roof. This house was designed to improve the environment and landscape while maintaining privacy. Read more about the project below on SURFACES REPORTER (SR):

The home is designed in order to fulfil the requirements of its clients. The residence provides ample room for the couple living there, as well as sufficient space to accommodate visitors connected to their job or interests. Further, an expansive garden offers the ideal setting to hold gatherings and other occasions.
Massive, Vessel-Shaped Laminated Timber Roof
A large, vessel-shaped tile roof covers the distorted circular floor plan perimeter wall, blocking the view from the outside and letting in the sky.
 The perimeter wall has minimal openings, featuring high sidelights and ventilation windows, while the interior plaster walls are curved to enhance paintings and other decorations.
The perimeter wall has minimal openings, featuring high sidelights and ventilation windows, while the interior plaster walls are curved to enhance paintings and other decorations.
The courtyard side consists of various large openings which let in plenty of light, wind and greenery, creating a bright and airy atmosphere inside. On the outer edge of the building lies a grand garden that takes full advantage of the large plot size.
 The roof is made up of laminated timber beams arranged radially from a central point. The distance between the outer perimeter walls and the centre walls is gradually adjusted to make sure each space is wide and tall enough. Perimeter walls are symmetrical in both horizontal and vertical directions and have two different radii.
The roof is made up of laminated timber beams arranged radially from a central point. The distance between the outer perimeter walls and the centre walls is gradually adjusted to make sure each space is wide and tall enough. Perimeter walls are symmetrical in both horizontal and vertical directions and have two different radii.
 It was intended to be an open building that could take advantage of a rich natural environment even in a residential area and serve as a gallery or party venue as well. When someone sits on the bench in the courtyard and looks up, it feels as if they have become one with nature, integrated with the sky, as the curved tile roof frames the sky, collects rainwater, and reflects light softly.
It was intended to be an open building that could take advantage of a rich natural environment even in a residential area and serve as a gallery or party venue as well. When someone sits on the bench in the courtyard and looks up, it feels as if they have become one with nature, integrated with the sky, as the curved tile roof frames the sky, collects rainwater, and reflects light softly.
Project Details
Project Name: Sky Vessel House
Architecture Firm: NKS Architects
Lead Architects: Noriko Suehiro, Kaoru Suehiro, and Hiroyuki Sato
Structural Engineering: Torisha
Client: Private
Photographers: Yashiro Photo Office
Source: https://nksarc.com/