
Krishi Rasayan's new office space, spanning 4000 sq ft in the bustling neighborhood of Nehru Place, Delhi, embodies the principles of Vastu and color theory. The design not only maximizes positive energies but also reflects Krishi Rasayan's commitment to transforming India's agricultural sector. Design team at Resaiki has shared more details about the project with SURFACES REPORTER (SR). Take a look:
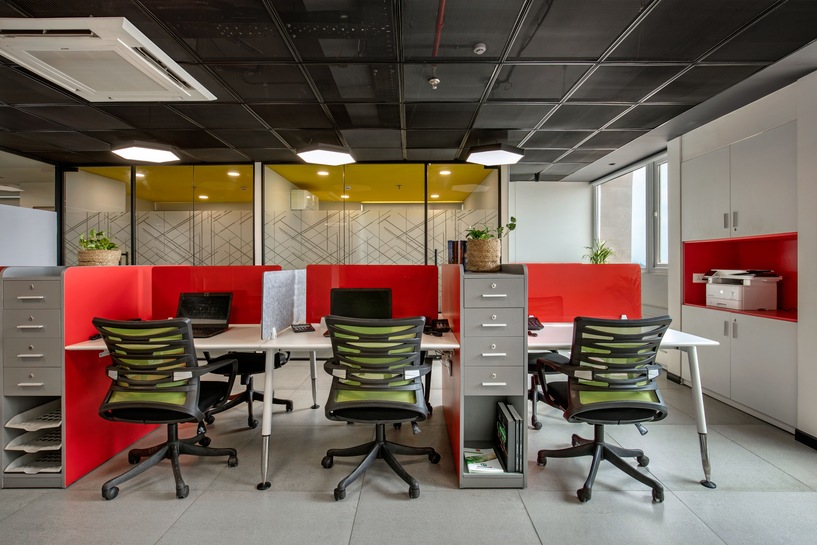 As a trailblazer in the Agrochemicals sector since 1966, Krishi Rasayan boasts multiple brands, including Krishaj, Cultivo, and KR Life Sciences. The design brief aimed to harmonize with each brand director's unique ideologies, emphasizing innovation and effective brand communication.
As a trailblazer in the Agrochemicals sector since 1966, Krishi Rasayan boasts multiple brands, including Krishaj, Cultivo, and KR Life Sciences. The design brief aimed to harmonize with each brand director's unique ideologies, emphasizing innovation and effective brand communication.
Bringing Brand Identity to Life
The office seamlessly incorporates the brand's identity by strategically utilizing its signature colors—red, yellow, and green. According to the designer, a standout feature of the project is the intentional infusion of Krishi Rasayan's distinctive colors, forming a visually appealing and harmonious atmosphere.
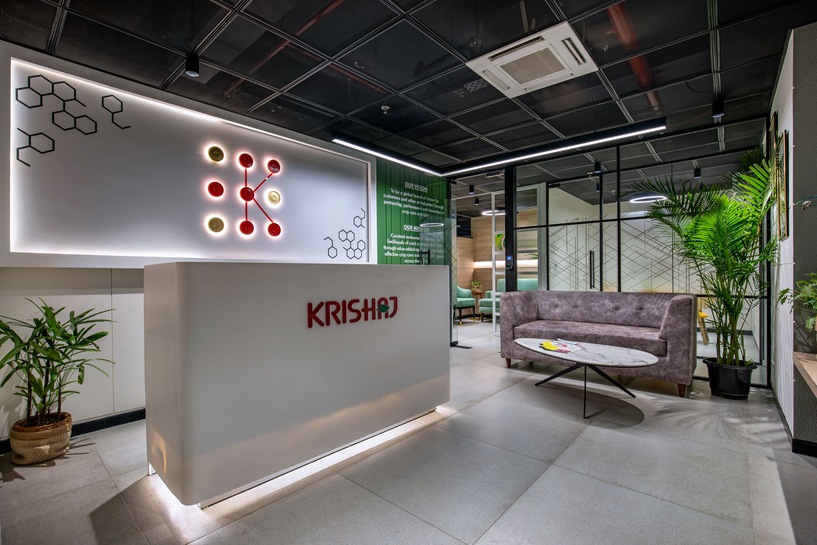 Set against a backdrop of dark greys and earthy tones, these colors collectively establish an ambiance radiating vibrancy and professionalism.
Set against a backdrop of dark greys and earthy tones, these colors collectively establish an ambiance radiating vibrancy and professionalism.
Addressing Noise Challenges
Situated on the tenth floor in a noisy neighborhood, the office facade incorporates double-glazed and triple-glazed insulated units.
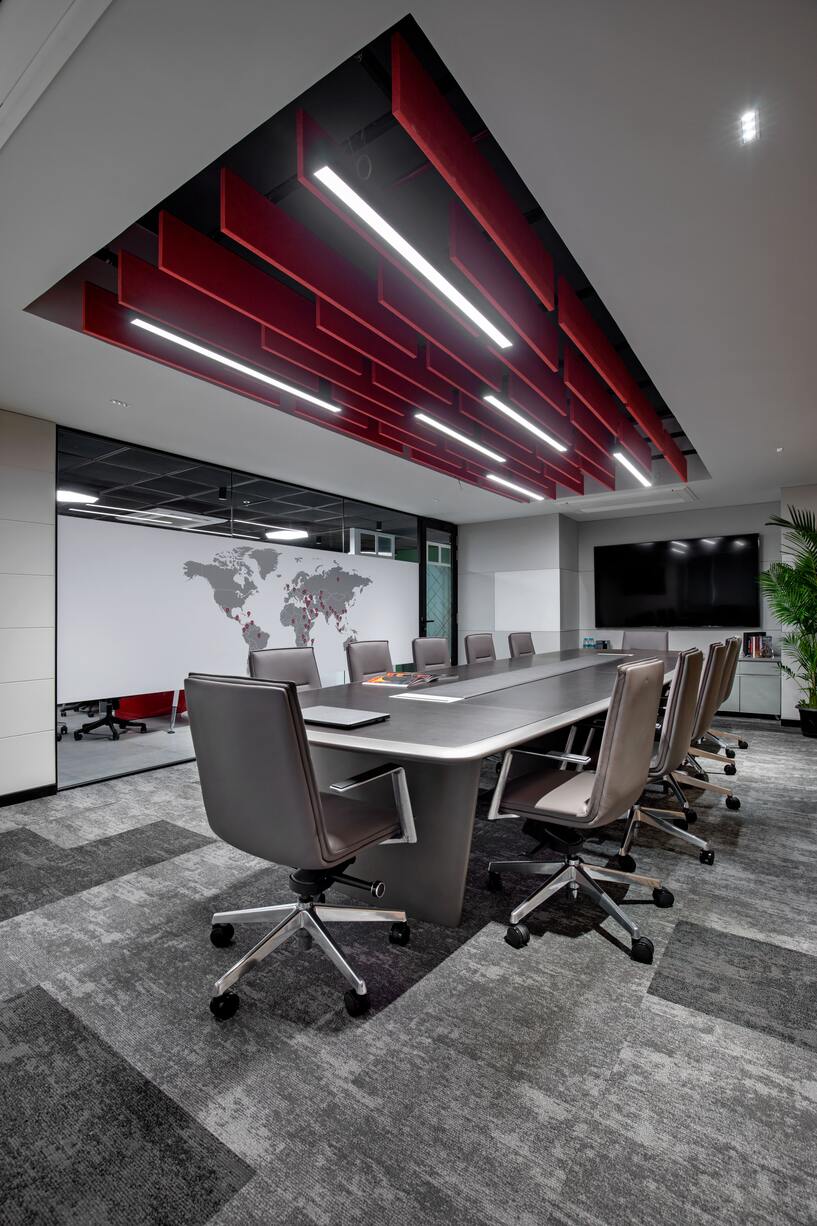 This careful consideration of permissible decibel values ensures an enhanced work environment, reflecting the brand's commitment to employee well-being.
This careful consideration of permissible decibel values ensures an enhanced work environment, reflecting the brand's commitment to employee well-being.
Flexible Spaces and Interactive Meeting rooms
The interior spaces go beyond mere aesthetics, meticulously planned to cultivate collaboration and a positive work environment. Innovative design elements, like the 360-degree rotatable louvres strategically positioned between the director’s cabin and the meeting room, play a key role in promoting flexibility of space and ideas.
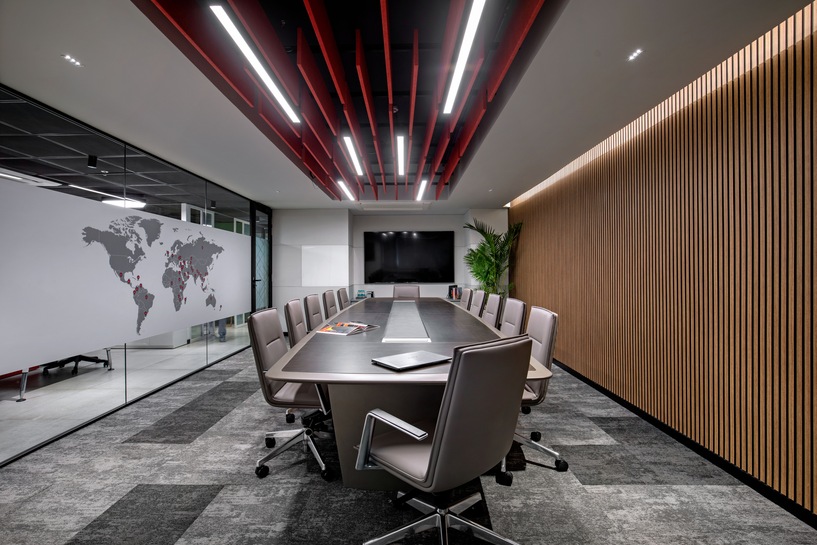 As per the designer, "These louvres, rotating a full 360 degrees, serve a dual purpose. Initially, they provide much-needed privacy, ensuring confidential discussions in the director's cabin remain secure. When rotated, however, they transform the space into an open and collaborative environment, fostering transparency and enabling fluid communication." Adding to the collaborative atmosphere, meeting rooms are equipped with interactive features, featuring a world map that vividly illustrates the brand's expansive network.
As per the designer, "These louvres, rotating a full 360 degrees, serve a dual purpose. Initially, they provide much-needed privacy, ensuring confidential discussions in the director's cabin remain secure. When rotated, however, they transform the space into an open and collaborative environment, fostering transparency and enabling fluid communication." Adding to the collaborative atmosphere, meeting rooms are equipped with interactive features, featuring a world map that vividly illustrates the brand's expansive network.
Potted plants strategically placed throughout the interior spaces add a touch of tranquility and peace, enhancing the overall work environment.
Project Details
Name of Project: Krishi Rasayan Office
Location: Nehru place, Delhi
Principal Architect: Mr. Nikhil Aggarwal , Mrs. Kuntal Vyas Aggarwal
Design Team: Mr. Nazim , Mr. Alam , Mr. Shivkant
Built-Up Area (sq ft & sq m) : 4000 sq ft
Photographer: Mr. Tejas Shah
PRODUCTS / VENDORS
Sanitary ware / Fittings: Kohler
Flooring : Euronics
Furnishing: Anand Seal Decor
Furniture: Imported
Air Conditioning: Surya Refrigeration
Lighting: Lumvel
About the Designer
Kuntal Vyas Aggarwal, a design and technology prodigy, founded Resaiki in 2011, an architecture and interior design firm that enriches lives with holistic spaces. She has expertise in diverse design domains and has led over 100 projects across 7+ cities in India and Nepal. Kuntal's designs prioritise well - being, blending spirituality and mindfulness.
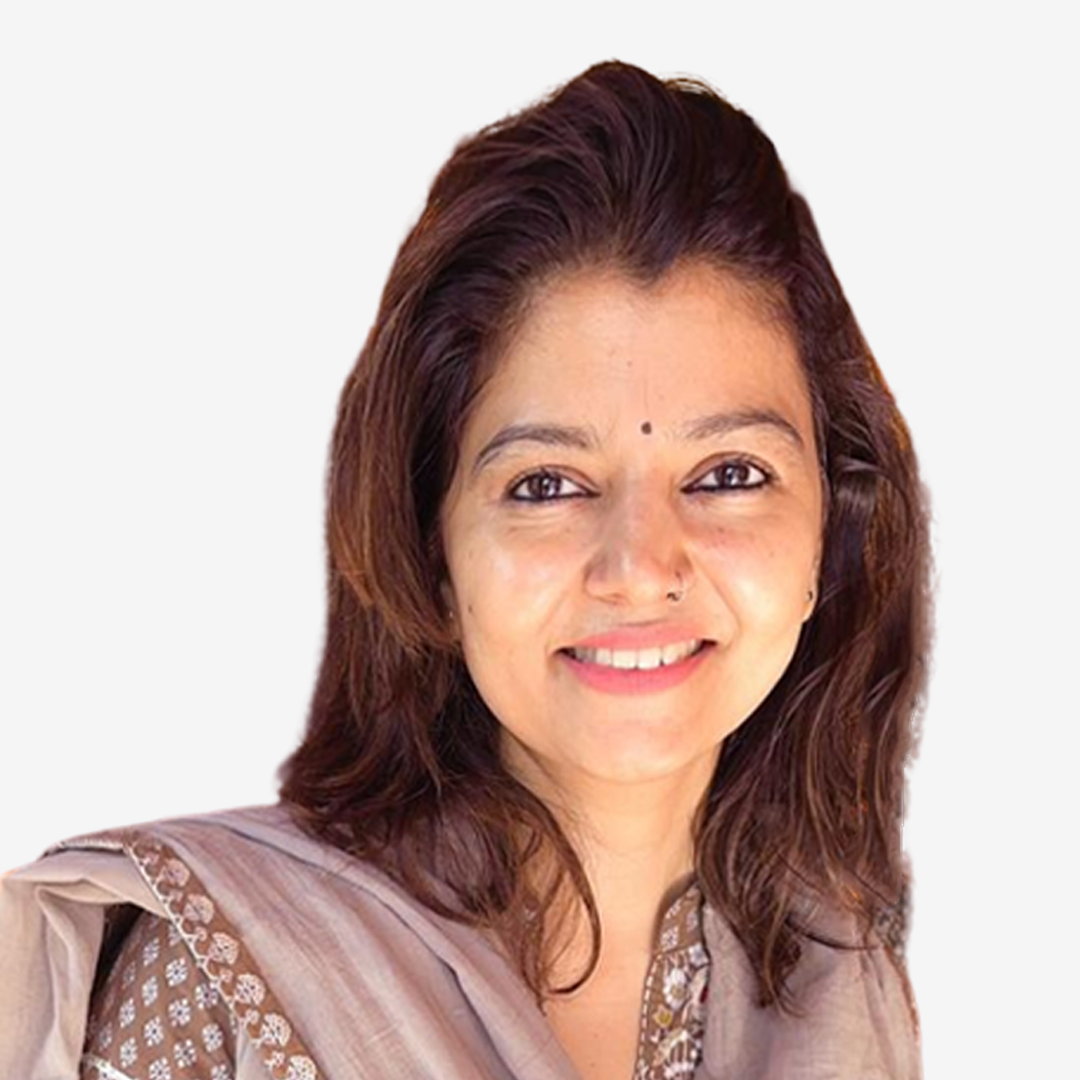
Keep reading SURFACES REPORTER for more such news stories.
Join us in SOCIAL MEDIA to stay updated
You may also like to read about:
Bengaluru Embraces Innovation with the Launch of India’s First 3D Printed Post Office
The Ingenious Porous Brickwork Facade Enhances the Indoor Air Quality of This Office in Vietnam
A Designers Office | Paradigmatic Studio of Rohit Bhoite Amalgamates Taste Of Different Ages | Mumbai
And more...