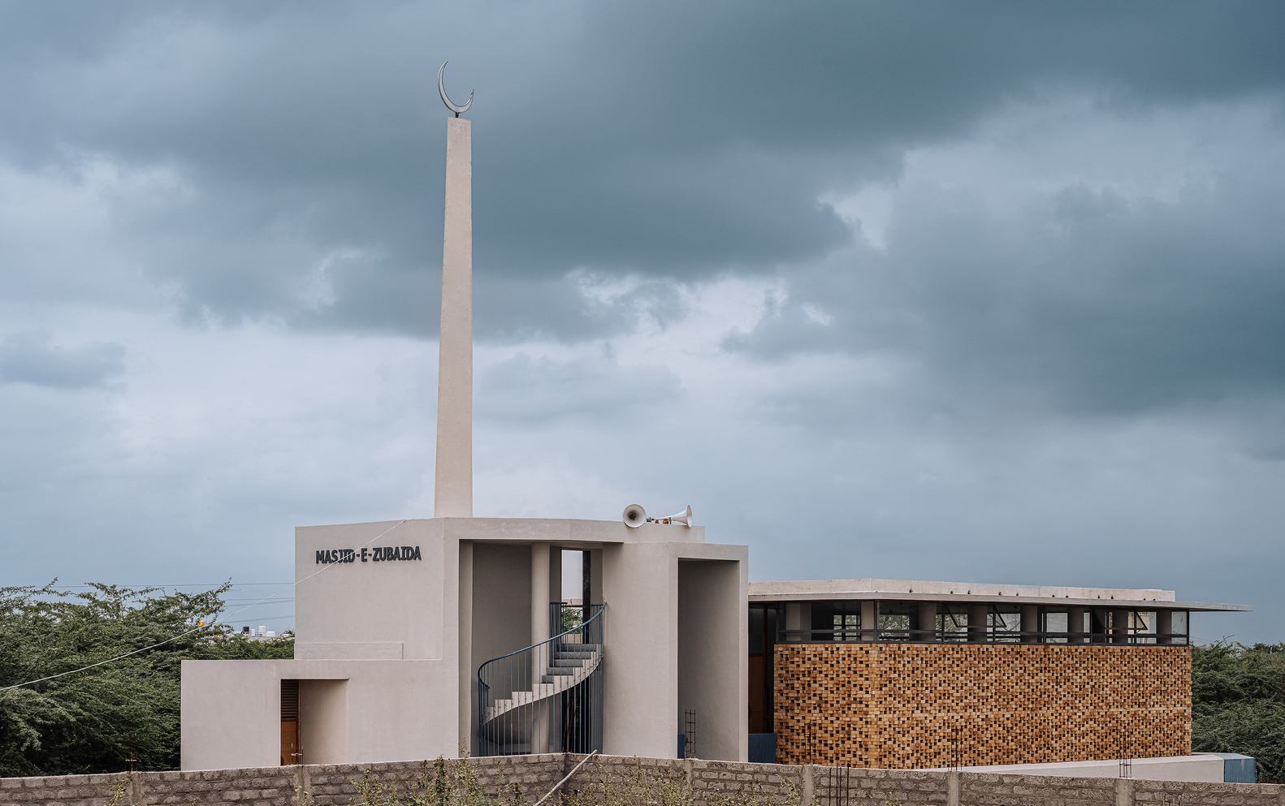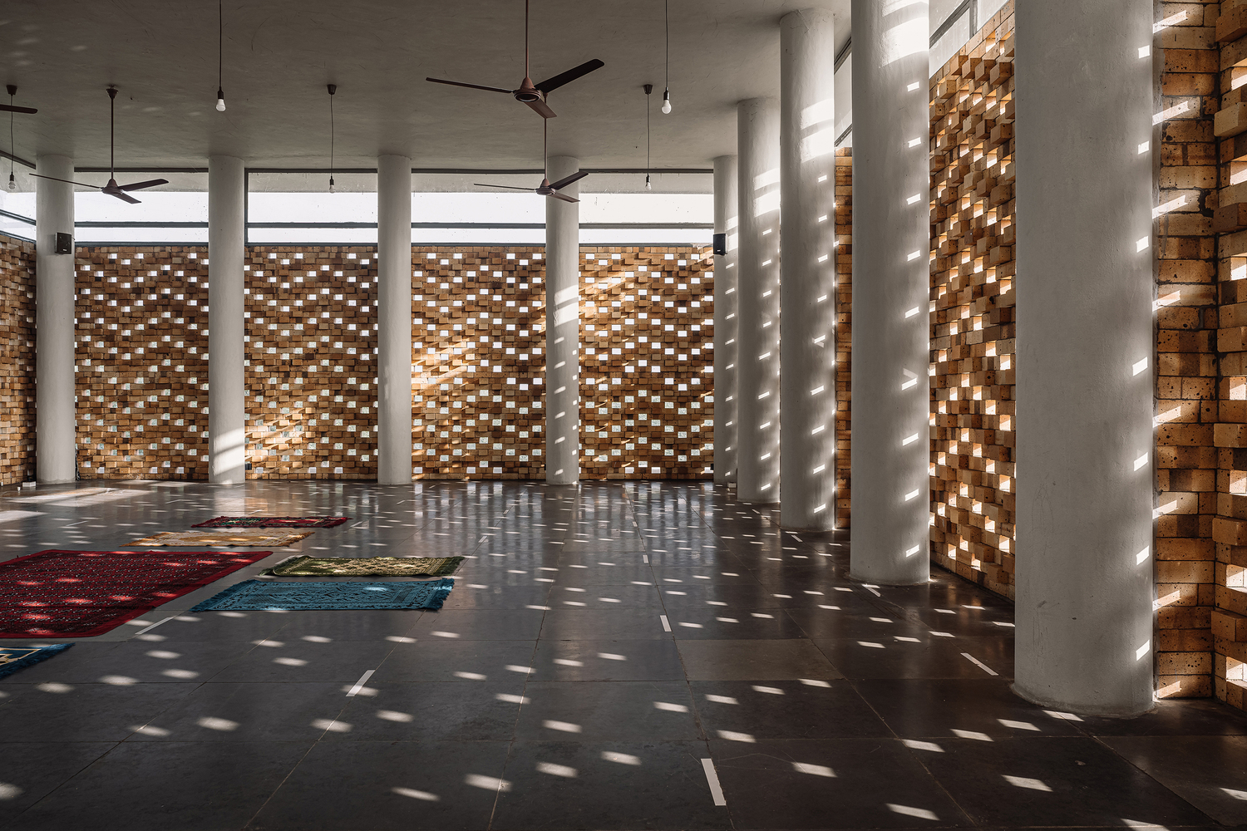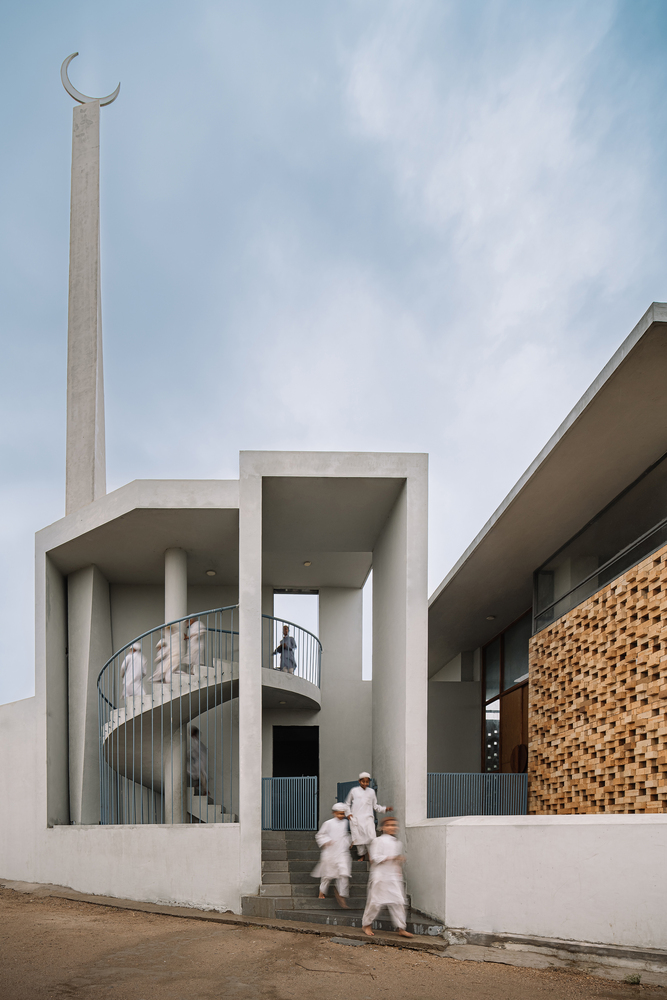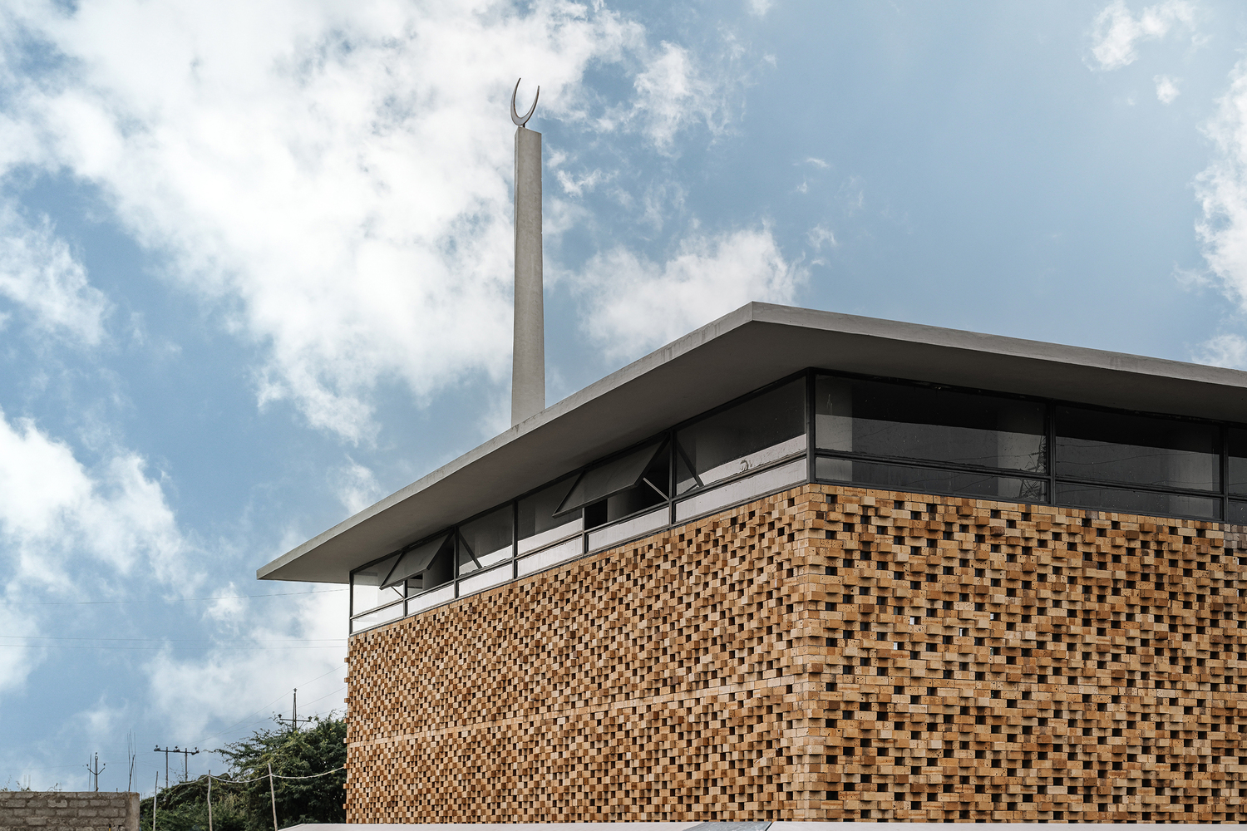
Masjid-e-Zubaida stands as a notable example of the evolution of Islamic architecture, blending traditional elements with contemporary design concepts. Embracing the essential function of a masjid as a sacred space for prayer and reflection, this mosque goes beyond traditional limitations, finding inspiration in contemporary requirements.
 A Masjid, usually a quintessential Islamic building, is a “place of prostration”, which means ‘kneeling’. Islamic architecture is not regional. Over the years, most of the pre-Islamic vernacular forms and characteristics have gradually become an eclectic mix of the elements and characteristics of areas where Islam had spread. Unlike historical monumental mosques, contemporary mosques are designed to exhibit these transformed forms establishing a unique identity of their own; ‘Masjid-e-Zubaida’ being one such example.
A Masjid, usually a quintessential Islamic building, is a “place of prostration”, which means ‘kneeling’. Islamic architecture is not regional. Over the years, most of the pre-Islamic vernacular forms and characteristics have gradually become an eclectic mix of the elements and characteristics of areas where Islam had spread. Unlike historical monumental mosques, contemporary mosques are designed to exhibit these transformed forms establishing a unique identity of their own; ‘Masjid-e-Zubaida’ being one such example.
Traditional Elements in Contemporary Design
The design was conceived with a primary notion that a religious space should be such that it helps meditate; cleanse emotionally and spiritually and help in establishing a direct connection with God. The built was articulated by identifying essential elements of a mosque after analyzing the function and symbolic values of each and focusing precisely on the essentials rather than mere aesthetics and grandeur.
 With this in mind, the mosque has been designed to integrate fundamental spaces and elements such as ibadat khana, minbar, mihra b, and the minaret, all within a sober and contemporary architectural framework, ensuring high functional value.
With this in mind, the mosque has been designed to integrate fundamental spaces and elements such as ibadat khana, minbar, mihra b, and the minaret, all within a sober and contemporary architectural framework, ensuring high functional value.
The Minaret and Sustainable Design
The minaret acts as a visual mark for the mosque. Not merely functional in nature, it also serves as a powerful visual reminder of the presence of Allah. The aesthetic of the mosque is based on the notion that materiality has to be sustainable and locally sourced; CSEB blocks made out of the excavated soil were planned to be used for that purpose. Regrettably, the blocks failed in compression and later the architects had to switch to boiler bricks that were made in the client’s factory.
 While not a ritual requirement like the mihrab, a dome more often used to be a structural requirement to carry larger spans, which also turned into a symbolic representation as the vault of heaven. But, with advancing technologies and construction techniques, the need of domes for achieving larger spans have faded with time. Hence, a clean form was chosen as the main mass with a flat roof under which the ibadat khana would rest; to adhere to simplicity and individualism.
While not a ritual requirement like the mihrab, a dome more often used to be a structural requirement to carry larger spans, which also turned into a symbolic representation as the vault of heaven. But, with advancing technologies and construction techniques, the need of domes for achieving larger spans have faded with time. Hence, a clean form was chosen as the main mass with a flat roof under which the ibadat khana would rest; to adhere to simplicity and individualism.
Exposed Brick Jaali Facade
Exposed brick jali makes up most of the facade allowing sunlight to penetrate inside that makes the whole space divine and create a ‘sense of awe’. The louvered glass, incorporated into the doors and facades, aid light and ventilation. The openings on the upper side of the ibadat khana further enhance the environment and additionally light up the space.The qibla wall (the holiest section of the mosque) has been kept plain and serene to turn off one’s attention from the outside environment. Sunlight from the skylight above gradually washes the wall as reminder that ‘Allah’ is the light of the heaven above.
 The flooring, too, has been kept seamless to reduce the worshipper’s distraction and facilitate the required ‘khusyuk’ (concentration) for worship. The design develops a new language of mosque, that is much more transformed, simple but unique and merges with the modern day needs.
The flooring, too, has been kept seamless to reduce the worshipper’s distraction and facilitate the required ‘khusyuk’ (concentration) for worship. The design develops a new language of mosque, that is much more transformed, simple but unique and merges with the modern day needs.
Project Details
Project Name: Masjid E Zubaida
Office Name: NEOGENESIS+STUDI0261
Completion Year: 2022
Gross Built Area (m2/ ft2): 750 SQ M
Project Location: Raichur, Karnataka
Program / Use / Building Function: Public Building
Also Read: The Journey of Neogenesis+Studi0261 Architects- From Humble Beginnings to Global Recognition
Beauty of Earth Brick and Exposed Concrete at Jungalow 2