
The Croft, a weekend retreat near Erode, Tamil Nadu, features a two-bedroom house on lush farmland. Designed by Harris Alaudeen of Mindworks Architecture, it blends with nature using porotherm jali walls, a high-pitched roof, and a central skylight. The outdoor pool area with a gazebo and bar serves as a social hub, complemented by earthy materials like wood, stone, and oxide finishes. Harris Alaudeen shares more details with SURFACES REPORTER (SR).
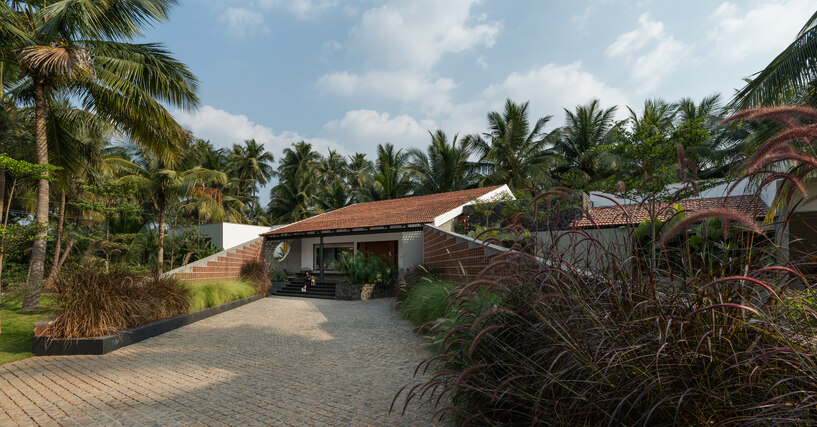 Set on a one-acre farmland near Erode, Tamil Nadu, The Croft is a tranquil weekend home near a bird sanctuary. Designed for a young couple, the two-bedroom house features inward-facing semi-open areas for outdoor enjoyment, gardening, and bird-watching, ensuring privacy and a strong connection to nature. To address this, we designed an inward-facing house with spacious semi-open areas for outdoor enjoyment, gardening, and bird-watching, enhancing connectivity among residents.
Set on a one-acre farmland near Erode, Tamil Nadu, The Croft is a tranquil weekend home near a bird sanctuary. Designed for a young couple, the two-bedroom house features inward-facing semi-open areas for outdoor enjoyment, gardening, and bird-watching, ensuring privacy and a strong connection to nature. To address this, we designed an inward-facing house with spacious semi-open areas for outdoor enjoyment, gardening, and bird-watching, enhancing connectivity among residents.
Entrance Portal and Roof Structure
The earth-hugging inclined porotherm jali walls serve as a welcoming entrance portal, smoothly integrating into the primary roof structure.
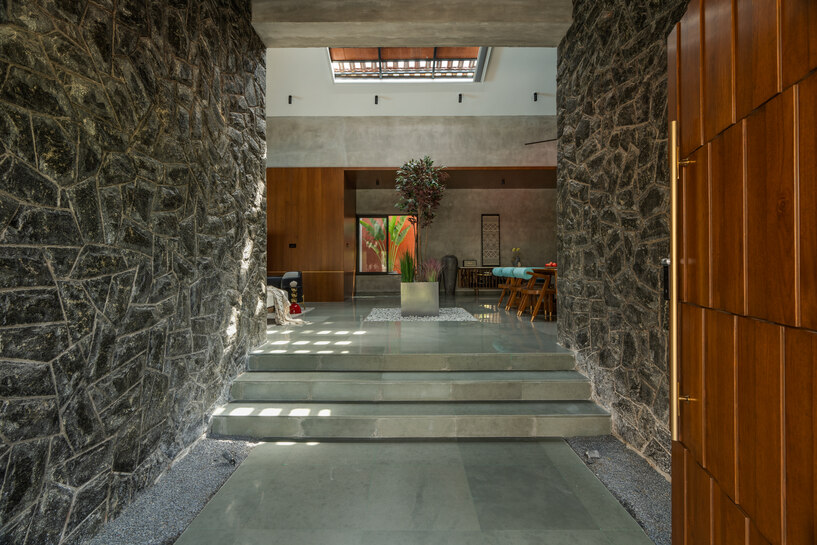 Their fenestrations offer views of the beautifully landscaped surroundings.
Their fenestrations offer views of the beautifully landscaped surroundings.
Common Areas and Open Planning
The high-pitched roof over the common areas adds a sense of grandeur.
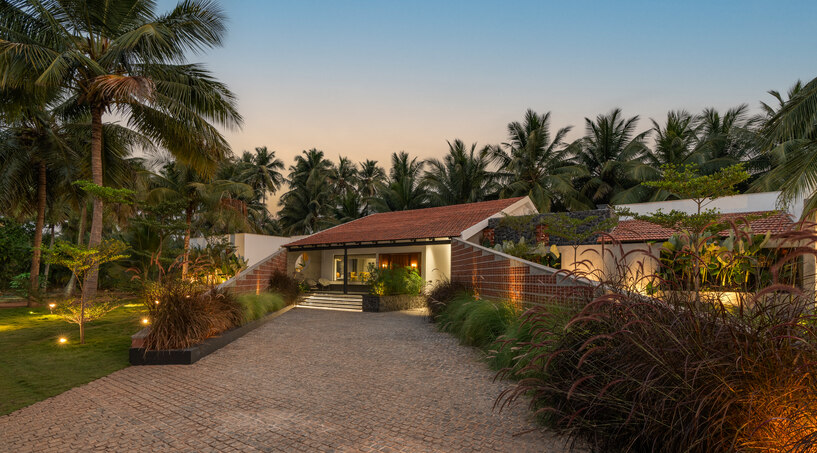 Open planning dissolves formal boundaries, allowing seamless flow between spaces, with pocket gardens blending indoor and outdoor areas.
Open planning dissolves formal boundaries, allowing seamless flow between spaces, with pocket gardens blending indoor and outdoor areas.
Central Skylight Court
At the heart of the house, a central skylight court covered with Mangalore roof tiles and glass inlay bathes the interior in warm sunlight, creating a dynamic ambiance as light dances across the walls and floors.
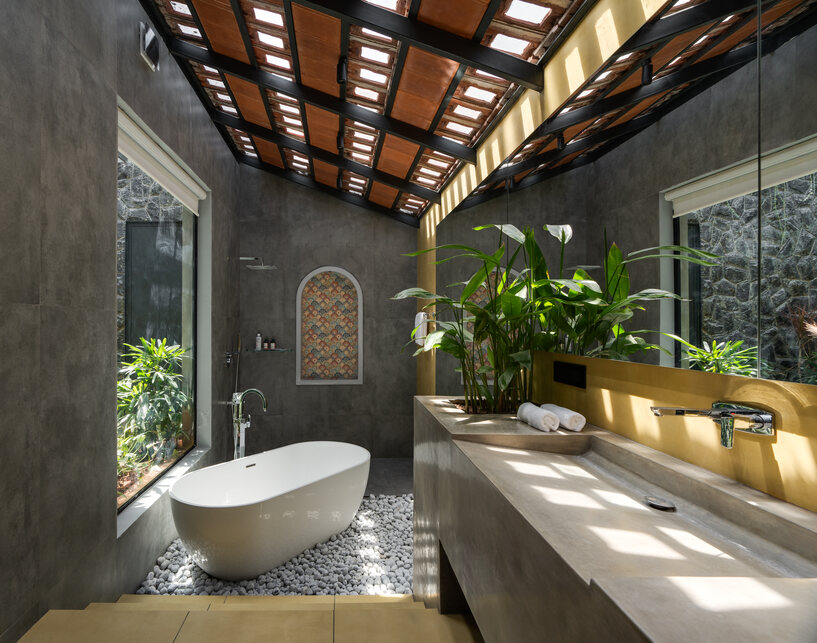
Outdoor Pool Area
The outdoor pool area, featuring a gazebo and bar, serves as a central hub for socializing and relaxation. The monolithic yellow stone bar counter with its striking cantilever form adds visual interest.
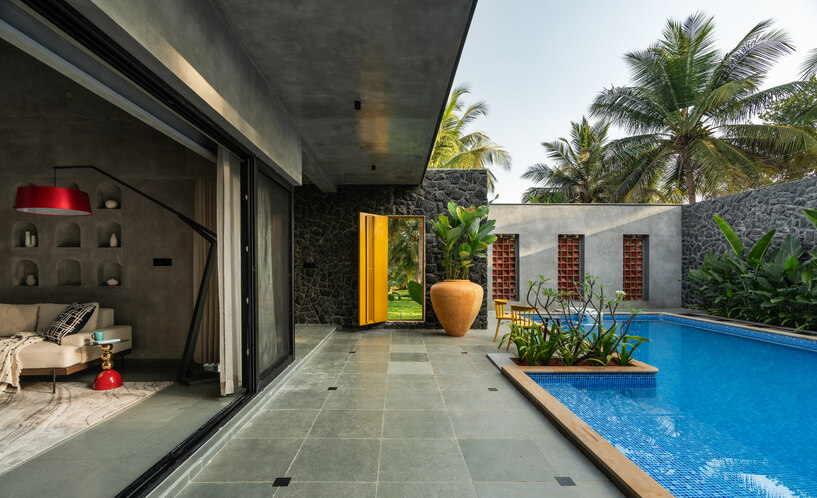 A separate pool entry for guests ensures convenience and privacy.
A separate pool entry for guests ensures convenience and privacy.
Earthy Material Palette
The design features an earthy material palette, including wood, rubble stone, kota, Mangalore tiles, and rich oxide finishes.
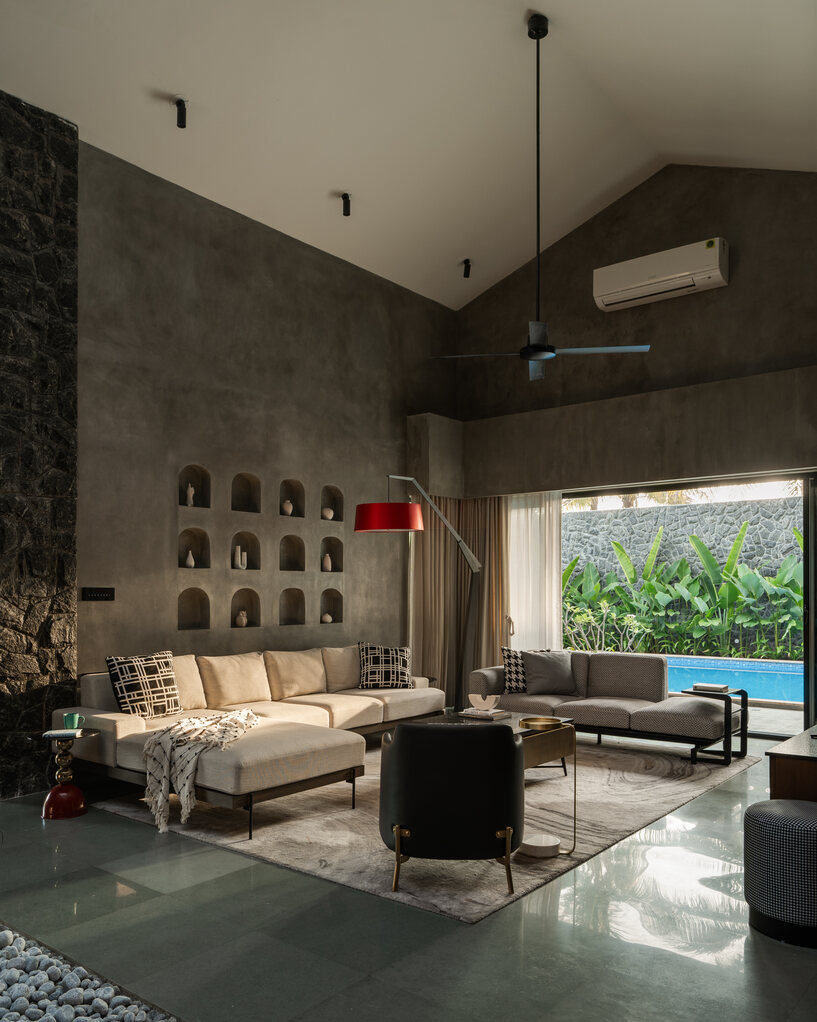 Extensive use of oxide finishes and stone cladding imparts a raw, characterful quality, while wooden cladding adds warmth and elegance.
Extensive use of oxide finishes and stone cladding imparts a raw, characterful quality, while wooden cladding adds warmth and elegance.
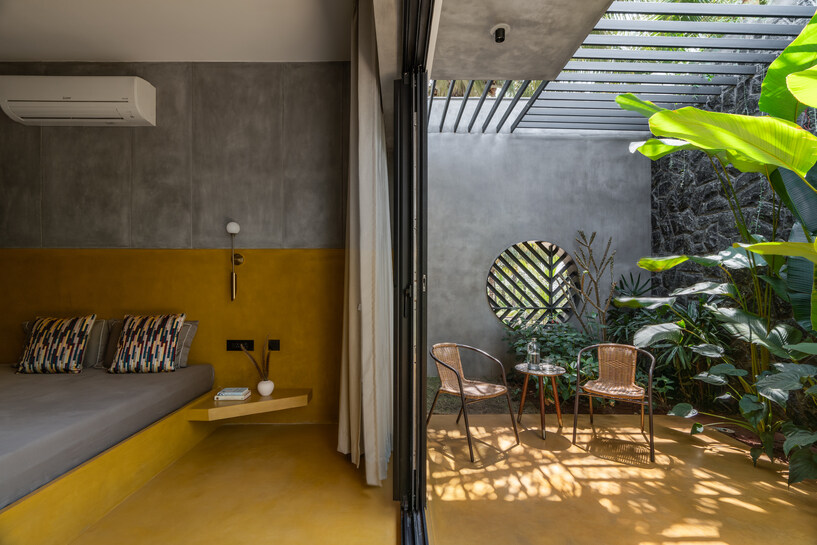
Landscaping and Tree Preservation
Existing trees on the site were preserved and some were transplanted to new locations. The landscaping integrates a variety of tropical trees, plants, and shrubs, enhancing the depth and diversity of the greenery.
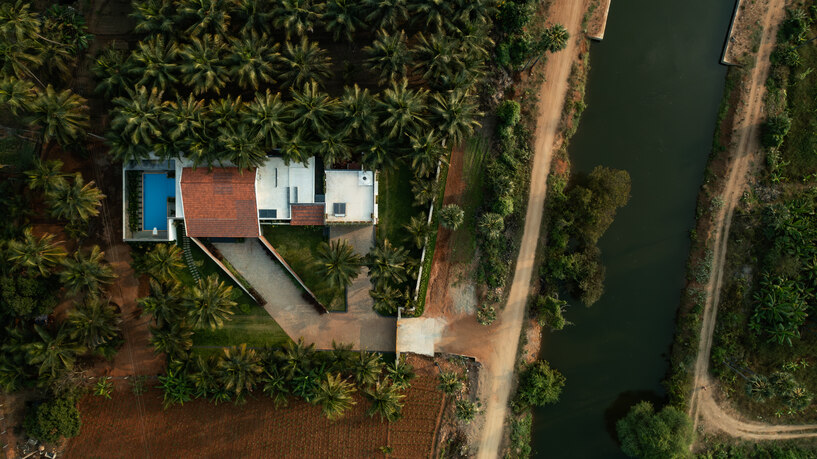 The design showcases a harmonious blend of nature and architecture, which is orchestrated by the chimes in the wind, the birds chirping, the natural light play, and the earthy finishes blending seamlessly with the landscape, leaving the user with an everlasting experience.
The design showcases a harmonious blend of nature and architecture, which is orchestrated by the chimes in the wind, the birds chirping, the natural light play, and the earthy finishes blending seamlessly with the landscape, leaving the user with an everlasting experience.
Project Details
Project Name: The Croft
Gross Built Area: 5750 ft2
Project Location: Erode, Tamil Nadu, India
Firm Name: Mindworks Architecture
Lead Architects: Harris Alaudeen
Photo Credits: Shamanth Patil J