
This two-storey villa in East Delhi blends luxury and natural beauty, with every detail carefully designed. Its modern façade, featuring glass, corten steel, concrete finished tiles, and luna wood, grabs attention and offers a glimpse of the elegant interiors. Inside, a mix of styles and materials like natural stone, wood, and metals create a sophisticated yet comfortable atmosphere. Standout features include a glass elevator, a 32-foot chandelier, and grand doors. Ritu Gupta shares more details with SURFACES REPORTER (SR). Take a look:
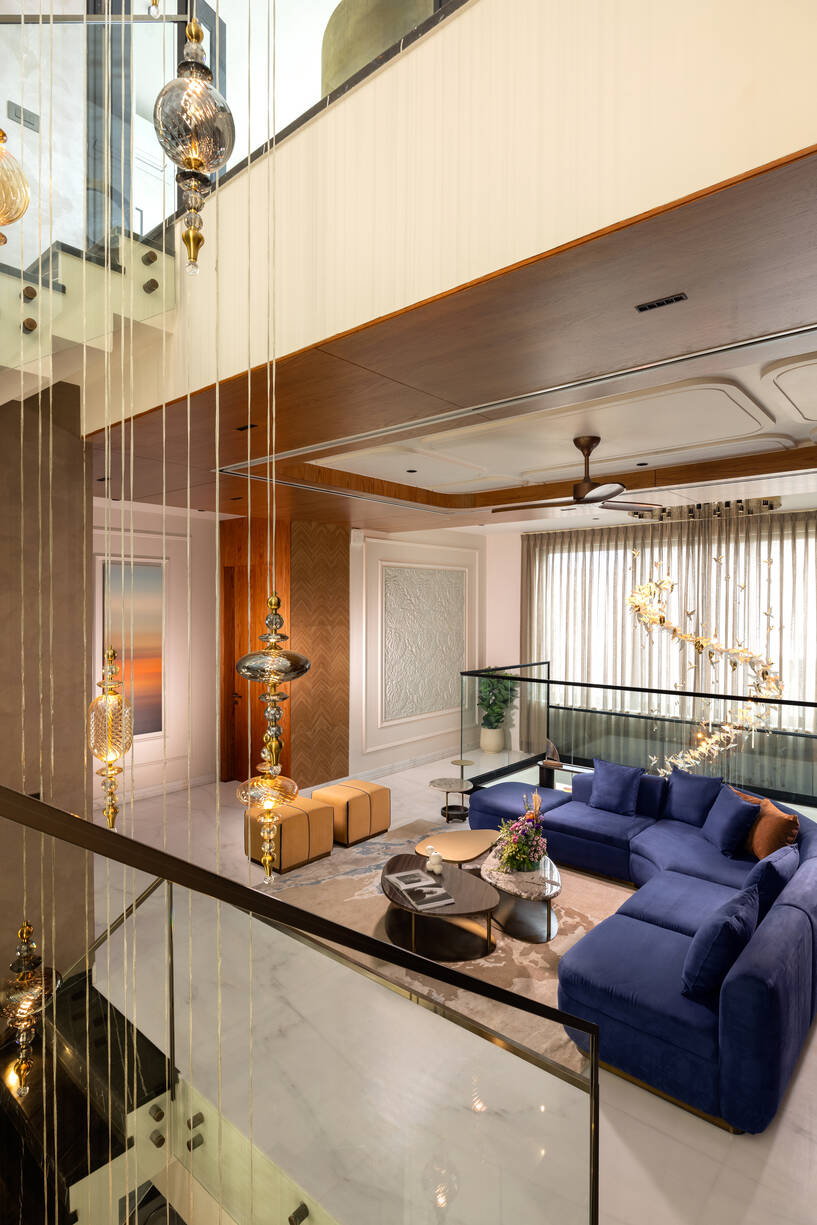 The design of this two-storey villa aimed to create a unique aesthetic that stands out both visually and experientially.
The design of this two-storey villa aimed to create a unique aesthetic that stands out both visually and experientially.
Bold Facade With Earthy Materials
The bold façade stands out in East Delhi, with its triple-height glass elevation revealing glimpses of the luxurious interiors, drawing attention and intrigue.
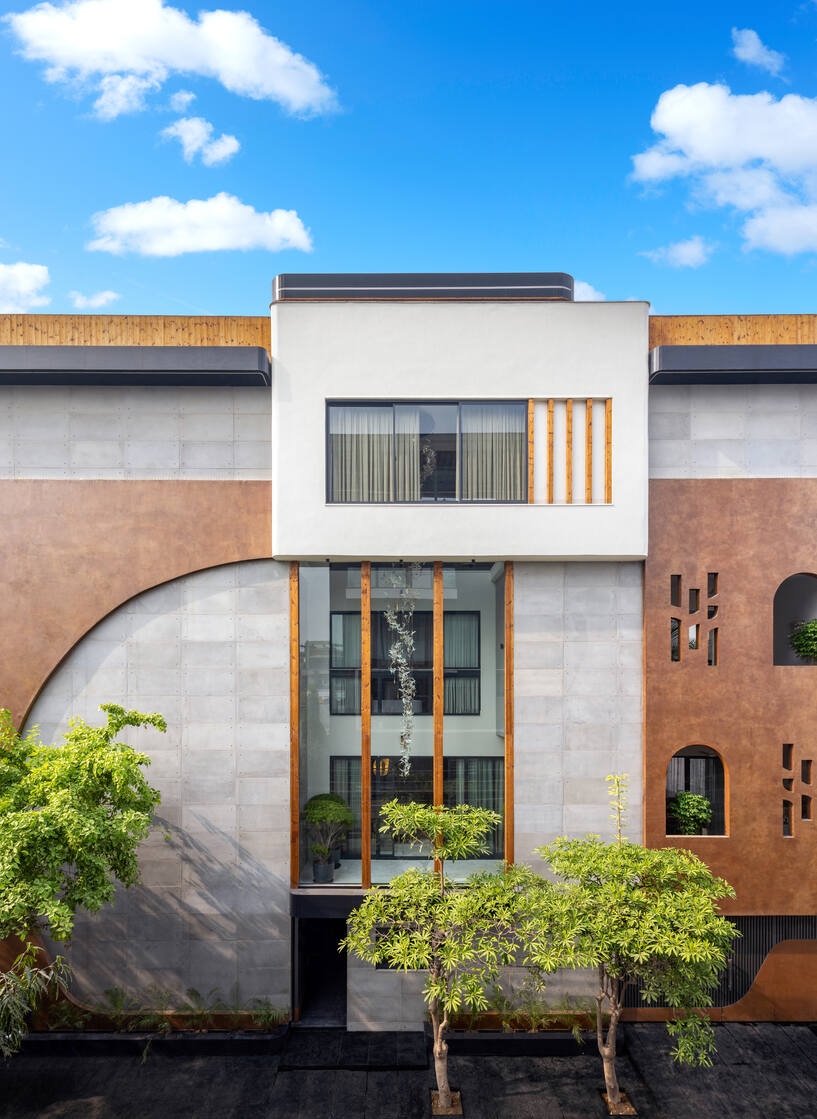 A blend of corten steel, textured paint, concrete-finished tiles, luna wood, and glass, the façade strikes a balance between earthy charm and modern sophistication. The concrete tiles provide a sleek look that remains fresh year-round, while the cantilevered MS structure adds a touch of architectural flair.
A blend of corten steel, textured paint, concrete-finished tiles, luna wood, and glass, the façade strikes a balance between earthy charm and modern sophistication. The concrete tiles provide a sleek look that remains fresh year-round, while the cantilevered MS structure adds a touch of architectural flair.
A Harmonious Blend of Design Styles and Luxurious Comfort
The interiors blend various design styles, reflecting our philosophy of creating luxurious living spaces that delight the senses. Upon entering, a wave of emotions unfolds, celebrating beauty, joy, and harmony. Natural light fills every corner of the villa, infusing it with life.
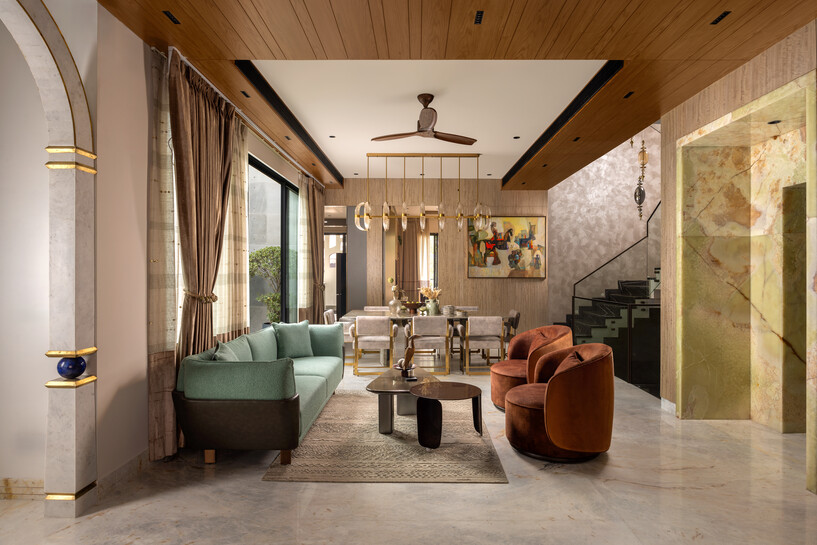 The modern aesthetic is beautifully complemented by classical materials, creating a timeless appeal. The striking use of multiple materials and their layered application stands out, while subtle touches of glamour ensure the spaces feel vibrant and youthful. With world-class amenities tailored to the unique needs of each family member, the home is a harmonious sanctuary.
The modern aesthetic is beautifully complemented by classical materials, creating a timeless appeal. The striking use of multiple materials and their layered application stands out, while subtle touches of glamour ensure the spaces feel vibrant and youthful. With world-class amenities tailored to the unique needs of each family member, the home is a harmonious sanctuary.
Natural Palette and Striking Features
A natural palette highlights the richness of high-quality materials like Michelangelo, Newton Grey, and JSL stones, along with warm wood tones, fine veneers, luxurious textiles, metals, glass, and elegant wallpapers, creating a textured environment. Carefully chosen jewel tones in textiles, wall accents, and artwork add vibrant pops of color.
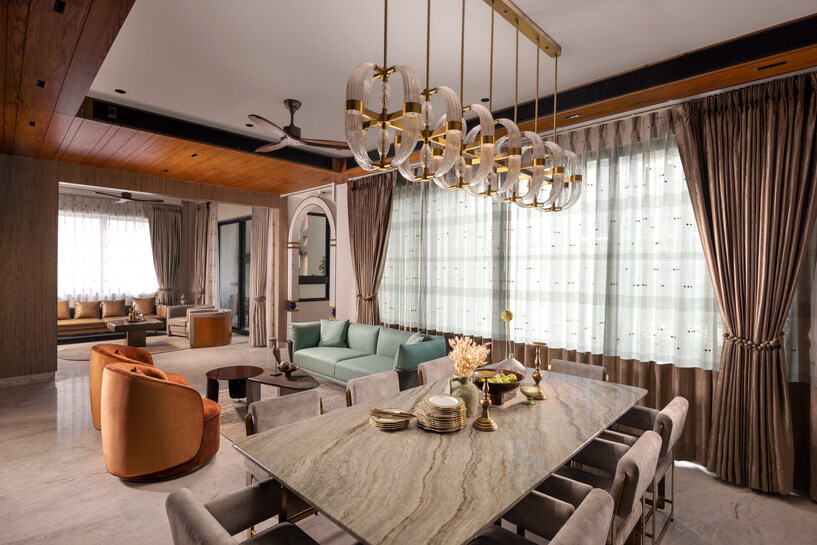 Striking features enhance the luxurious atmosphere, including a glass lift offering stunning views of the interiors, a cascading 32-foot chandelier that hangs from the triple-height ceiling and is visible from outside, and 9-foot-high veneer-clad doors with durable aluminum frames. Hints of gold throughout the home further elevate the luxe ambiance, while full-height aluminum doors and windows from the Japanese brand Tostem Lixil provide a sleek finish.
Striking features enhance the luxurious atmosphere, including a glass lift offering stunning views of the interiors, a cascading 32-foot chandelier that hangs from the triple-height ceiling and is visible from outside, and 9-foot-high veneer-clad doors with durable aluminum frames. Hints of gold throughout the home further elevate the luxe ambiance, while full-height aluminum doors and windows from the Japanese brand Tostem Lixil provide a sleek finish.
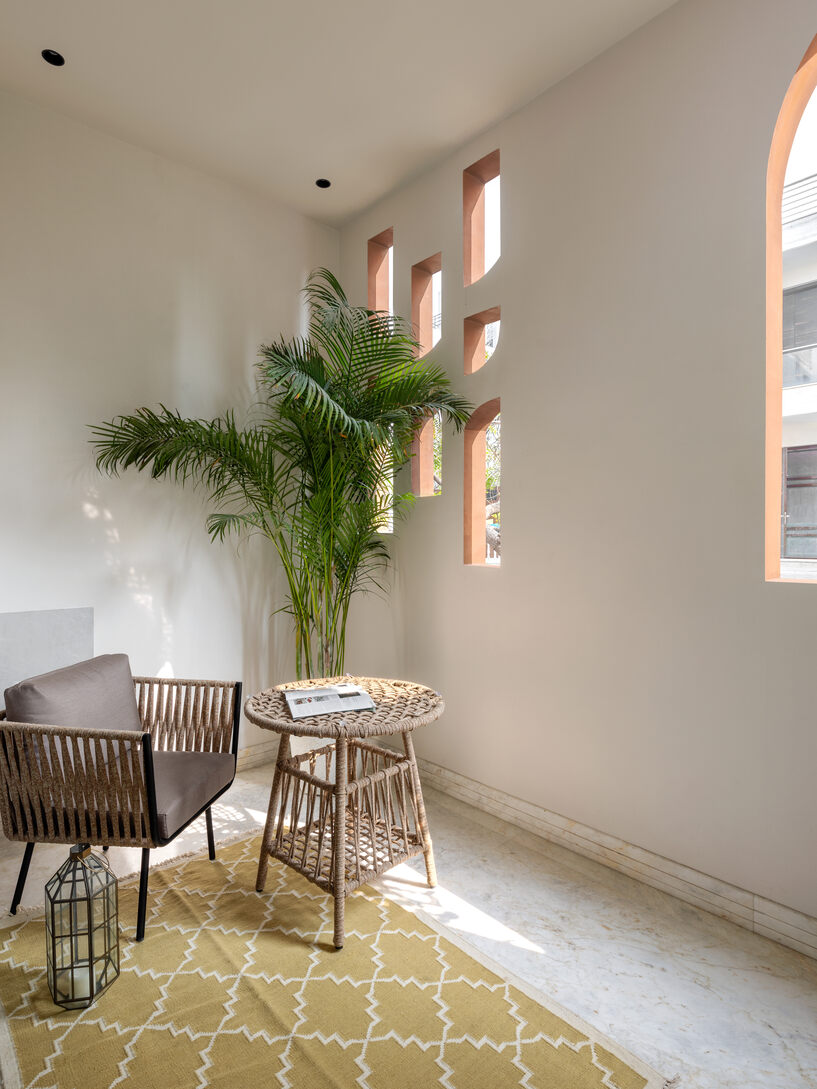 Each space showcases a unique material and color palette tailored to the specific needs of the occupants, resulting in distinct ambiances that flow together harmoniously. The entrance features a warm, inviting sitting area filled with fresh plants, hinting at the luxurious interiors to come.
Each space showcases a unique material and color palette tailored to the specific needs of the occupants, resulting in distinct ambiances that flow together harmoniously. The entrance features a warm, inviting sitting area filled with fresh plants, hinting at the luxurious interiors to come.
Luxury and Comfort Create Inviting Living Spaces
In the living spaces, opulence meets superior comfort and lived-in ease.
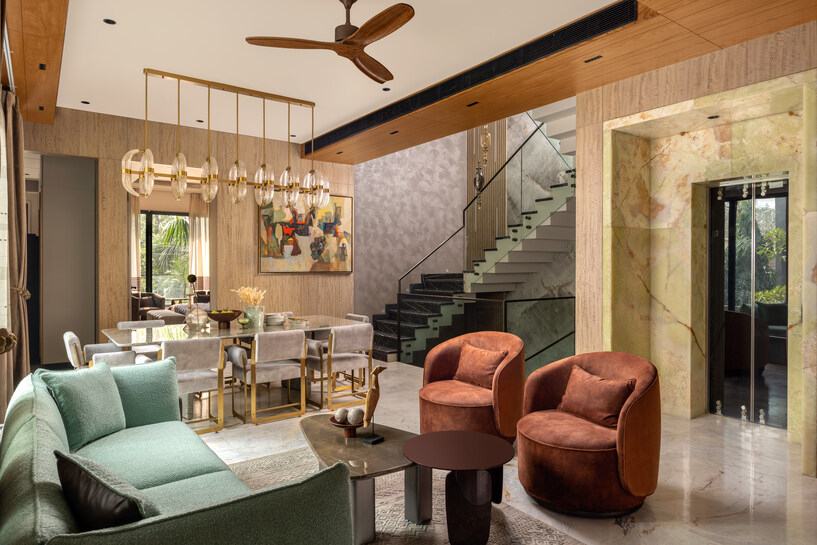 Beautifully panelled walls and ceilings create luxuriously intimate environments, while the sumptuous seating segments have been curated to exude a high sense of style, as well as conviviality and comfort.
Beautifully panelled walls and ceilings create luxuriously intimate environments, while the sumptuous seating segments have been curated to exude a high sense of style, as well as conviviality and comfort.
Personalized Bedrooms with Exquisite Details
Meticulously tailored to reflect individuality, the bedrooms showcase a unique character. A blend of materials, including lacquered glass, veneers, bespoke wallpapers, and classical moldings, radiates sophistication.
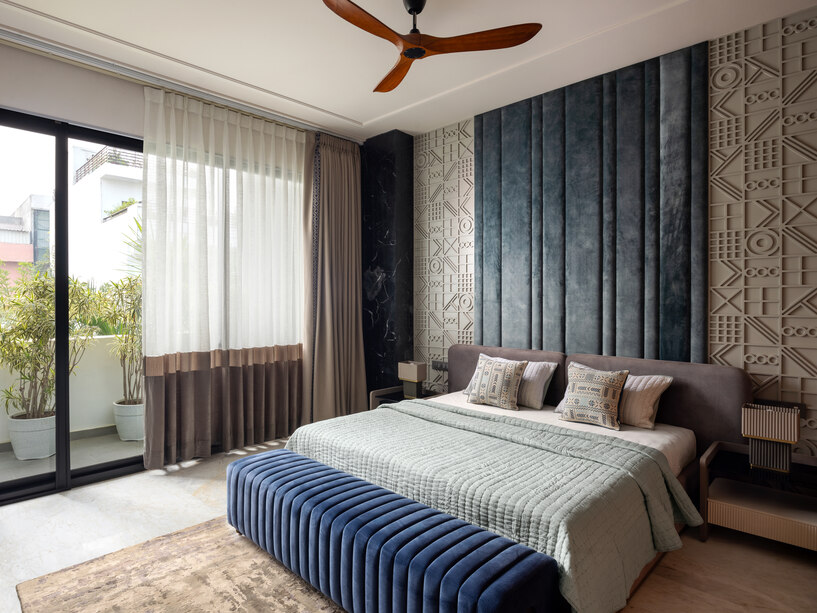 The master bedroom balcony features cozy nooks and seating areas perfect for reading or enjoying a cup of coffee.
The master bedroom balcony features cozy nooks and seating areas perfect for reading or enjoying a cup of coffee.
Elegant Bathrooms for Relaxation and Rejuvenation
The bathrooms exude a sense of quiet elegance, promoting relaxation and rejuvenation.
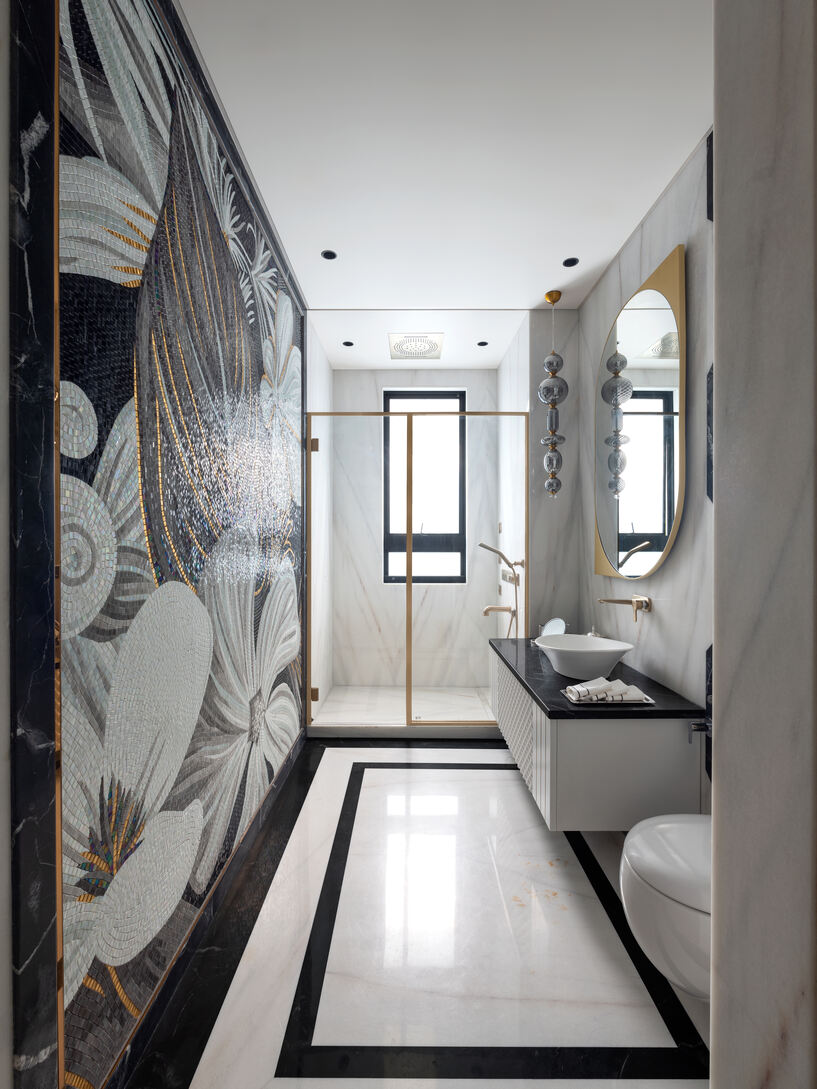 A striking floral mosaic feature wall serves as a stunning focal point in one of the bathrooms.
A striking floral mosaic feature wall serves as a stunning focal point in one of the bathrooms.
Thoughtfully Planned Lighting for a Captivating Ambiance
The lighting design enhances the spaces, adding an element of awe and wonder. Oversized statement lights provide a dramatic impact, while a harmonious mix of warm and cool lighting creates a charming atmosphere throughout each area.
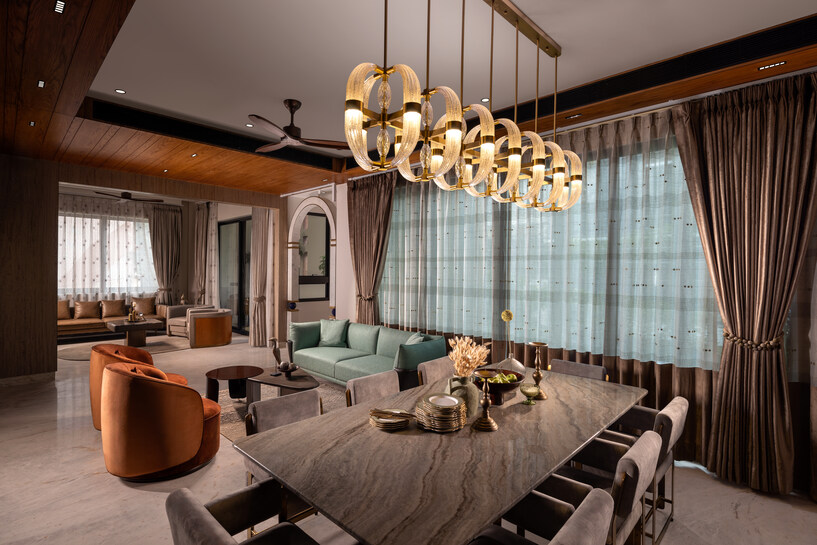 Every element of this villa, from the exterior to the interior, was crafted with care to express elegant luxury rooted in natural materials.
Every element of this villa, from the exterior to the interior, was crafted with care to express elegant luxury rooted in natural materials.
Project Details
Project : 139 Surya Niketan
Property: An independent villa spread over three levels
Location: East Delhi
Area: Ground: 1681.96 sqft; first floor: 1567.69 sqft; second floor: 1573.16 sqft
Design Firm: Nadora by Ritu Gupta
.jpg)