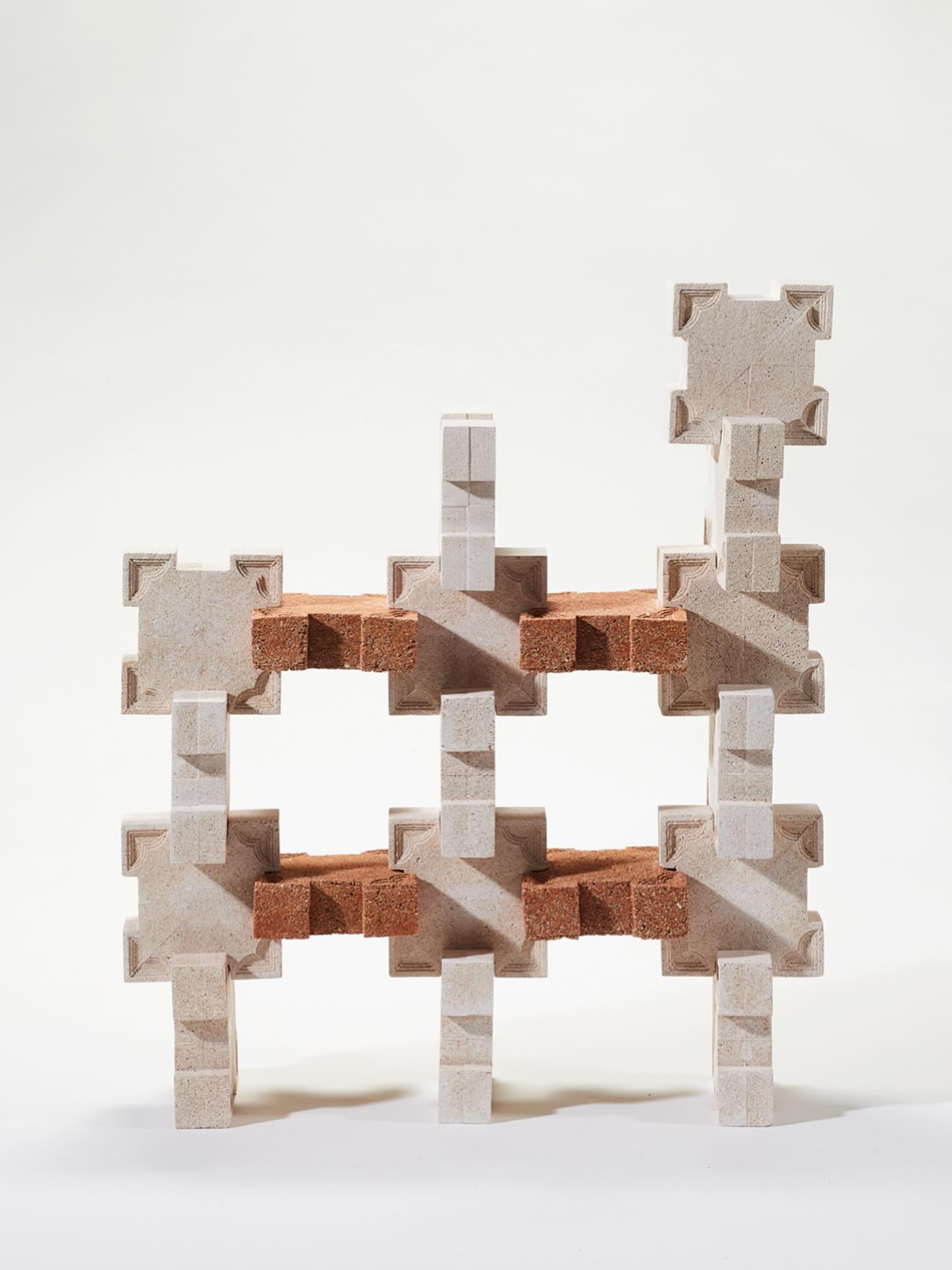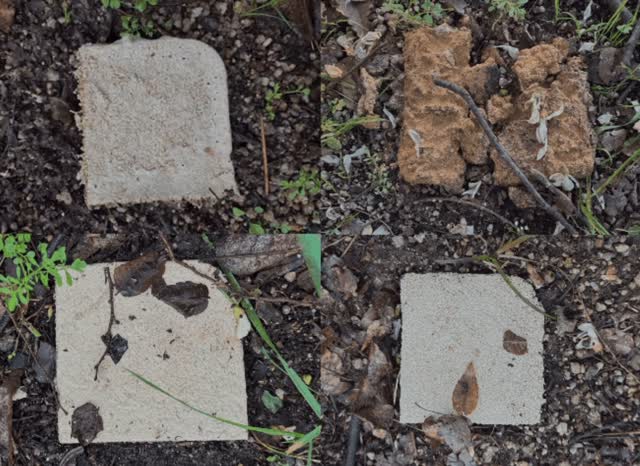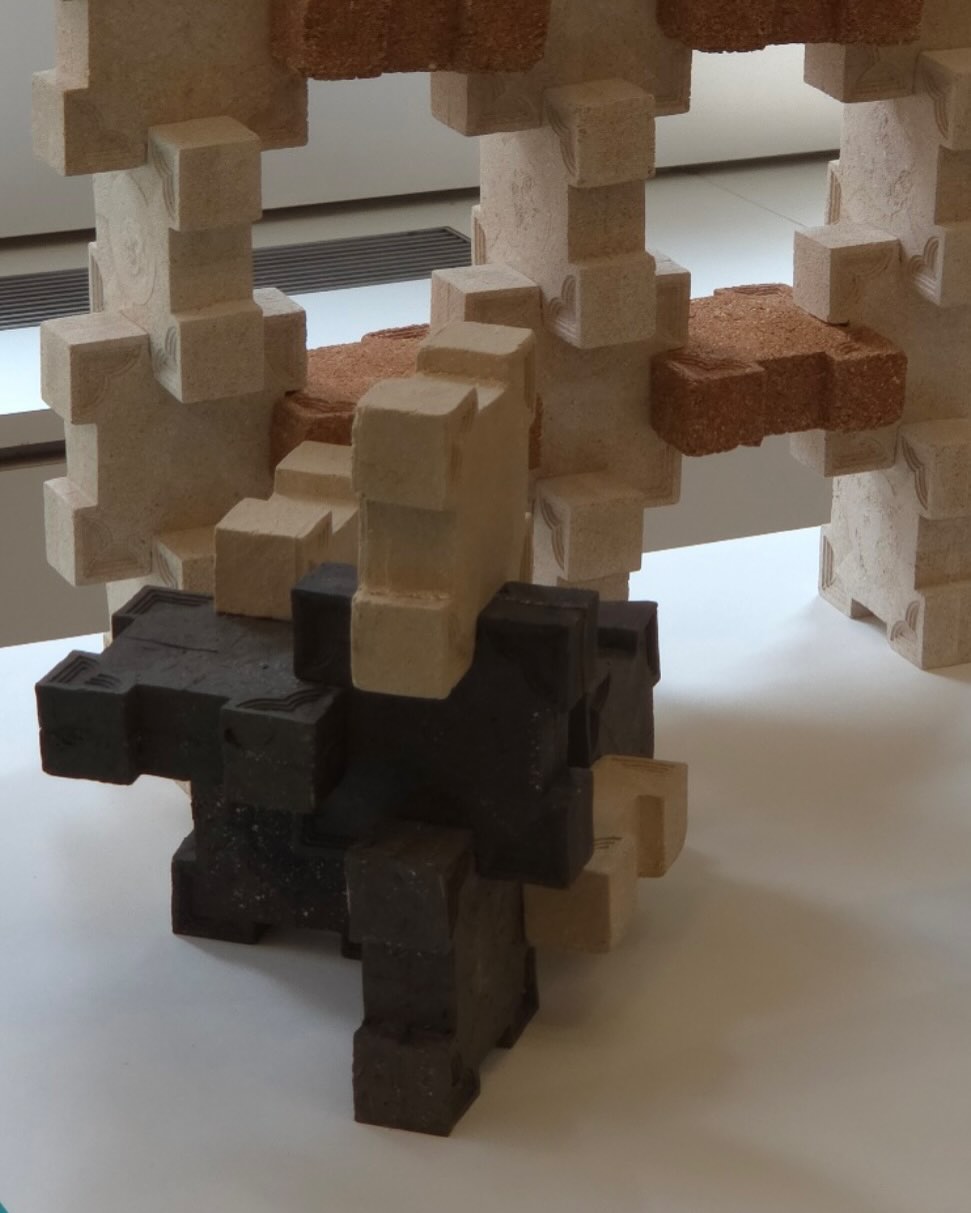
With construction debris now making up nearly 45 per cent of South Korea’s total waste, designers and researchers are seeking new solutions that address both sustainability and cultural relevance. One such innovative response is Re:Shell, a project developed by the Living Design Lab at Seoul National University’s Department of Design, which transforms discarded eggshells into a fully biodegradable building material. Know on SURFACES REPORTER (SR) how Re:Shell stands as a clear example of how circular design thinking can reshape the way we build.

Re:Shell bricks were designed as modular, interlocking units that can be assembled, disassembled, and rearranged depending on need.
From food waste to building material
The idea behind Re:Shell is deceptively simple but profoundly impactful, where the aim is to repurpose eggshell waste into modular, interlocking blocks that can be used in architecture and design, while naturally returning to the environment at the end of their lifecycle. By doing so, the project not only reduces landfill waste but also proposes a circular design system rooted in local resources and traditional Korean philosophies of harmony between humans and nature.
At the heart of the innovation is the eggshell itself, an everyday byproduct that is produced in abundance across the country. The shells are easy to collect, sourced from local bakeries, restaurants and food outlets. Their key ingredient, calcium carbonate (CaCO3), is also a fundamental component of cement, making eggshells naturally suited for use in building composites. This mineral provides strong binding and hardening qualities, ensuring that the material developed is not only sustainable but also structurally sound.

After serving its purpose in a building or product, the material can be safely buried, decomposing into the soil without environmental harm.
Design meets tradition
The production process involves washing, drying and grinding eggshells into a fine powder, which is then mixed with natural additives to enhance specific performance qualities. The research team experimented with red clay (loess) to boost durability, wheat bran to create a smoother surface and straw fibres to improve flexibility and reduce weight. This careful balancing of natural ingredients allowed the team to create a composite that is strong in laboratory tests, light enough for versatile use and capable of breaking down completely when returned to the soil. Early experiments confirmed both its hardness and biodegradability, thus proving it could rival conventional materials while leaving no harmful trace.
The project also drew inspiration from Korean cultural traditions, particularly in how space and objects are conceived. Traditional Korean design often emphasizes adaptability, seen in features such as soban tables (portable wooden dining tables) and reconfigurable room layouts. Similarly, Re:Shell bricks were designed as modular, interlocking units that can be assembled, disassembled, and rearranged depending on need. This system supports a wide range of applications, from partition walls and facades to furniture, small-scale products or temporary structures. By integrating cultural heritage into material science, the designers created a system that is both forward-looking and deeply connected to local identity.

Current research focuses on enhancing water resistance and improving structural strength, with the ultimate goal of making Re:Shell suitable for larger-scale architectural applications while maintaining 100 per cent biodegradability.
Roadmap ahead
Beyond its functional design, Re:Shell represents a circular approach to construction. By collecting eggshells from nearby food sources, the project reduces transport emissions while ensuring material availability. After serving its purpose in a building or product, the material can be safely buried, decomposing into the soil without environmental harm. This closed-loop system addresses pressing ecological concerns, turning food waste into a valuable resource for the built environment.
Going forward, the Living Design Lab is continuing to refine the material. Current research focuses on enhancing water resistance and improving structural strength, with the ultimate goal of making Re:Shell suitable for larger-scale architectural applications while maintaining 100 per cent biodegradability. Such advancements could expand its use from interiors and small objects to more ambitious projects like exterior cladding or even load-bearing structures.
Image credit: Re:shell