
Located on the northwestern edge of Litomysl in the Czech Republic, Lookout Above Litomysl by Atelier-r redefines how architecture can merge functionality, sustainability and symbolism within a rural landscape. Designed as part of the town’s Destinations of Journeys initiative, which commissions architectural interventions to draw locals and tourists into the surrounding countryside, the project transforms two shipping containers into a striking sculptural landmark that frames new perspectives of the town and its celebrated heritage. SURFACES REPORTER (SR) throws light on how modest yet inventive use of materials can create architecture and art.
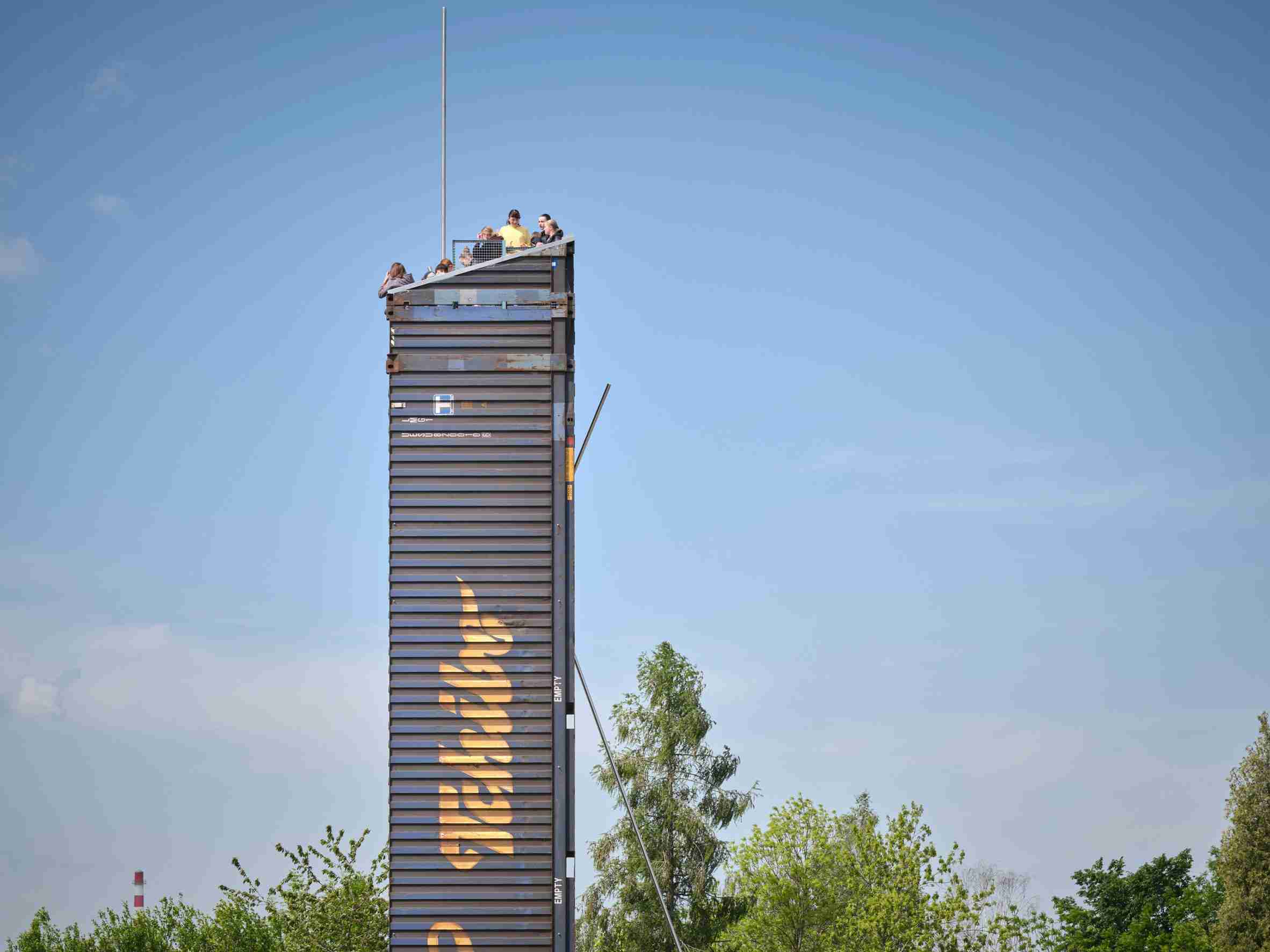
Crowning the tower is a sculptural artwork titled Mikado by Czech sculptor Jan Dostal. Made from slender, intersecting metal rods, the piece adds an artistic flourish while serving a functional role as a lightning conductor.
From cargo to a landmark
The studio was given the freedom to choose from six proposed sites. The team, led by chief architect Miroslav Pospisil, selected a plot along a hiking trail that offers sweeping views of Litomysl Castle, a UNESCO World Heritage Site, and the town’s historic core, including the town hall, which the studio itself has been working to restore. This dual connection, between the old and the new, the architectural and the natural, became central to the project’s narrative. For the studio, the goal was not merely to design an observation tower but to craft a destination with an object that would draw people through the landscape by to pause, observe and engage with the view.
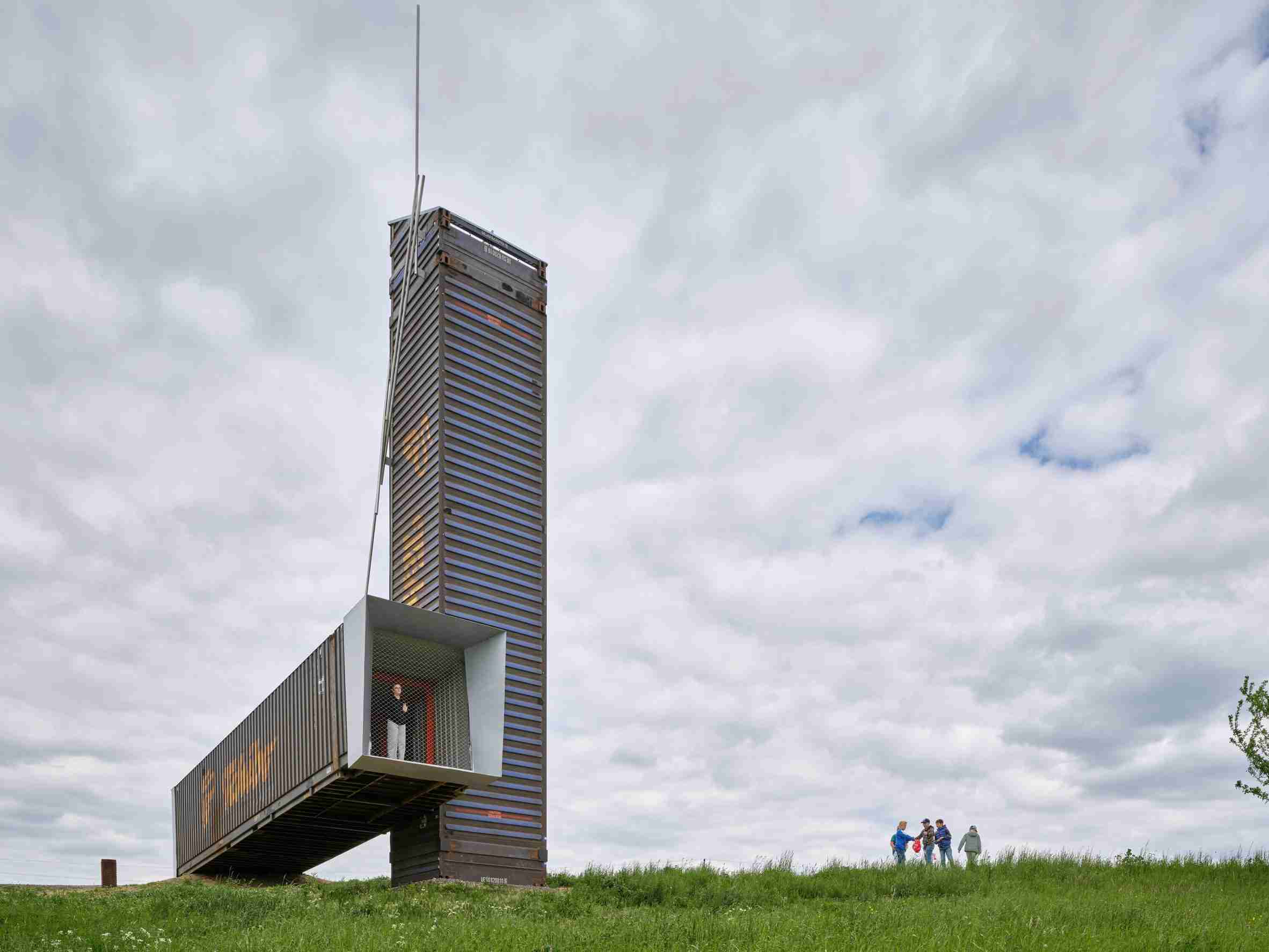
The Lookout Above Litomysl takes form through two repurposed shipping containers, one placed vertically to serve as a tower and the other positioned horizontally to form an elevated viewing deck.
The Lookout Above Litomysl takes form through two repurposed shipping containers, one placed vertically to serve as a tower and the other positioned horizontally to form an elevated viewing deck. The vertical container accommodates a staircase that spirals upward within a reinforced steel frame, while the horizontal one projects outward, offering an open platform that subtly tilts upward to create a sense of levitation. At its far end, a deep, metal-framed aperture screened with fine mesh points toward the town, creating a framed visual axis that aligns with the skyline of Litomysl.
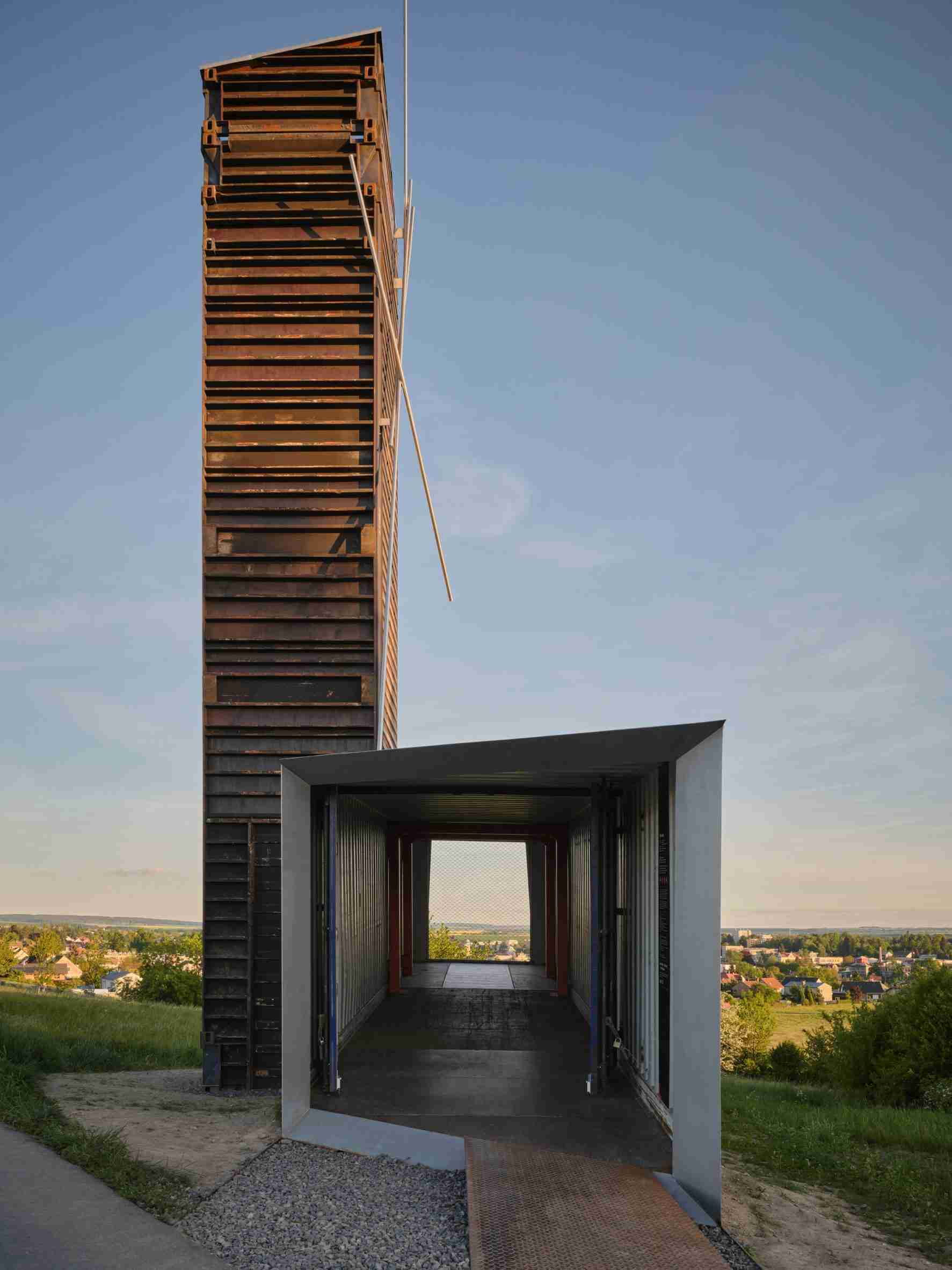
The containers are supported by a simple reinforced concrete foundation and steel bracing, ensuring both stability and ease of disassembly.
Crowning the tower is a sculptural artwork titled Mikado by Czech sculptor Jan Dostal. Made from slender, intersecting metal rods, the piece adds an artistic flourish while serving a functional role as a lightning conductor. Its linear geometry extends the tower’s vertical rhythm into the sky, making the lookout visible from a distance and reinforcing its identity as a landmark.
Innovative tower
The choice shipping containers as the primary building material heavily relied on the budget constraints and as to how the structure could be dismantled and relocated or recycled in the future. The containers are supported by a simple reinforced concrete foundation and steel bracing, ensuring both stability and ease of disassembly. This sustainable approach extends beyond material reuse as it also allows for minimal impact on the site, thus respecting the natural terrain and preserving the surrounding vegetation.
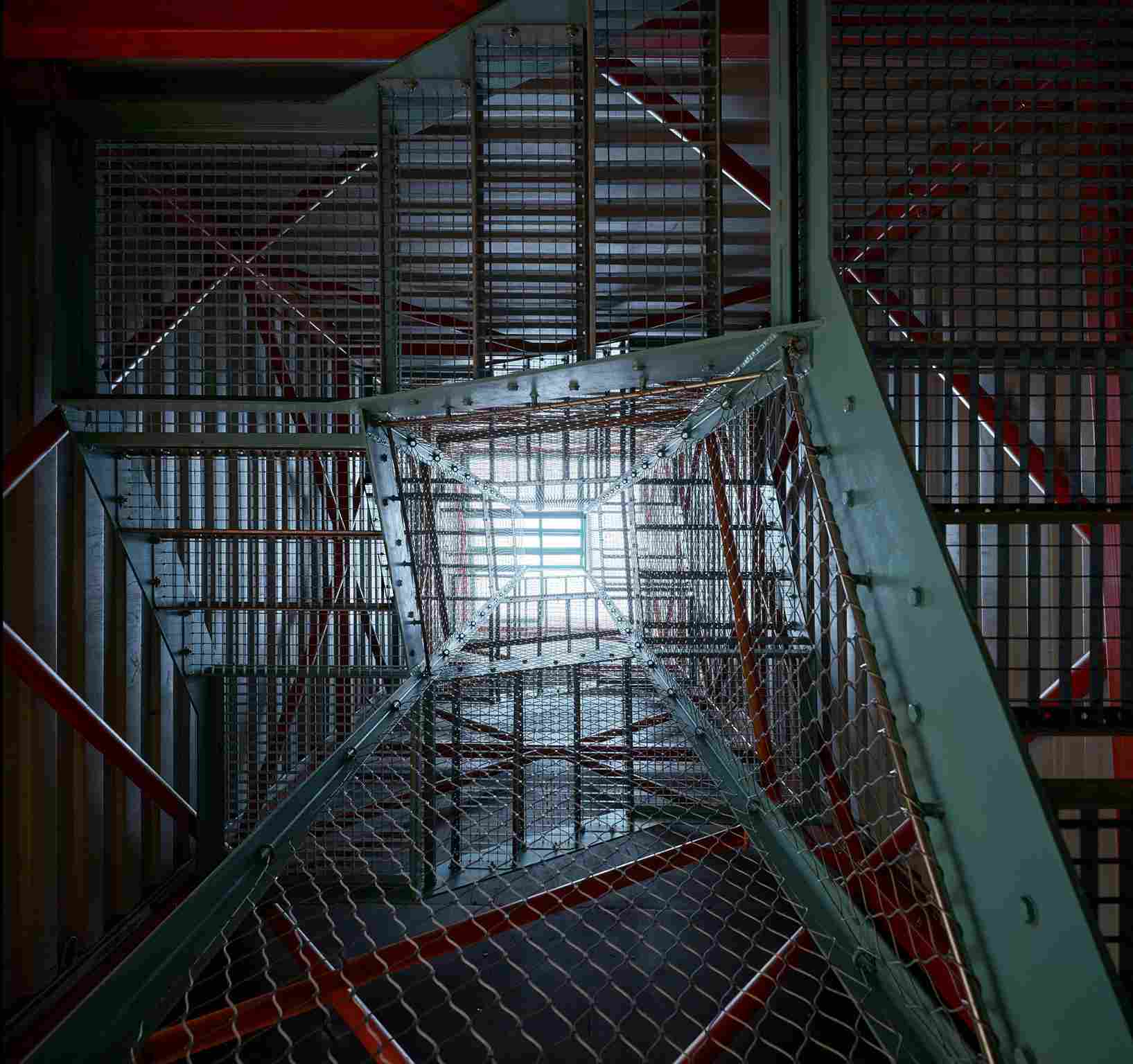
According to the studio, if, in the future, the lookout ceases to attract visitors, the structure can easily be dismantled, and the containers recycled or reused.
Rather than disguising the containers’ industrial origins, the studio embraced its raw aesthetic. The weathered grey steel surfaces, still bearing the faded logo of German coffee chain Tchibo, were intentionally left unpainted and untreated. This decision showcased authenticity and celebrated the containers’ previous life, allowing time and weather to become collaborators in the design. Only the newly added steel reinforcements received protective coatings.
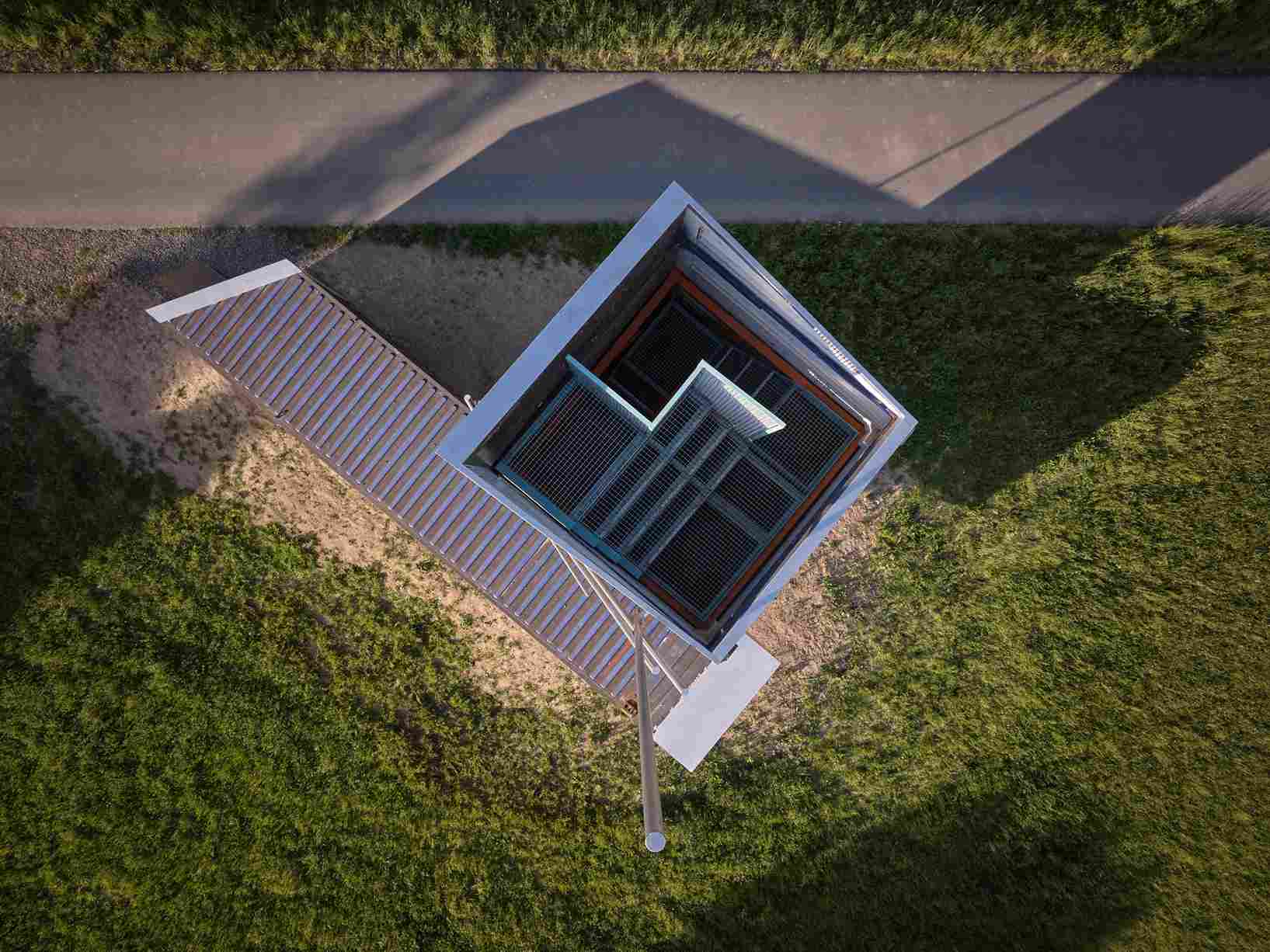
At its far end, a deep, metal-framed aperture screened with fine mesh points toward the town, creating a framed visual axis that aligns with the skyline of Litomysl.
Beyond its role as a tourist attraction, the lookout also symbolizes the town’s evolving relationship with its landscape on how new design interventions can coexist with historical context and natural beauty. According to the studio, if, in the future, the lookout ceases to attract visitors, the structure can easily be dismantled, and the containers recycled or reused.
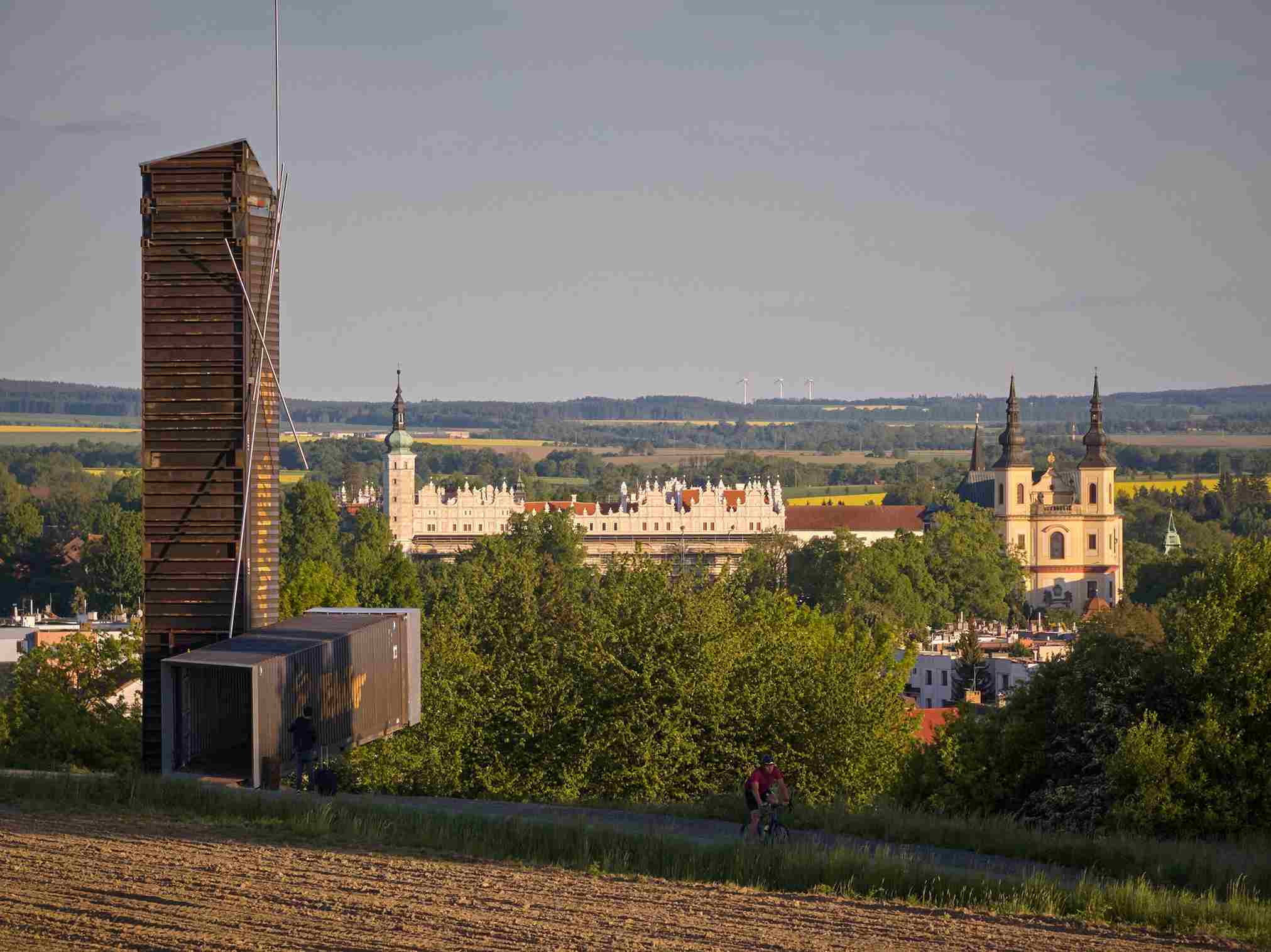
The team, led by chief architect Miroslav Pospisil, selected a plot along a hiking trail that offers sweeping views of Litomysl Castle, a UNESCO World Heritage Site, and the town’s historic core, including the town hall, which the studio itself has been working to restore.
Project details
Project name: Lookout above Litomysl
Location: Path above Rasovna, Litomysl - Lany
Completion: 2025
Studio: Atelier-r
Client: Litomysl City
Architectural design: Miroslav Pospisil
Collaboration: Martin Karlik and Robert Randys
Photographs: BoysPlayNice