
The façade of this New Delhi-based studio Matra Architects used precast textured white concrete to create the façade of K residence, which is positioned high above a lake in Udaipur, India. As per the detials of the project provided to SURFACES REPORTER (SR) by Matra Architects, the building was perched 9 meters above the edge of the main road, winding around the Fateh Sagar Lake, with a faint panoramic view of the surrounding Aravalli Range. Read more about the project below:
Also Read: This Lush Villa in Goa Features Earthy Stone, Reused Teak Wood Textures and Tropical Goan Craft | The Earth House | SAV Architecture + Design
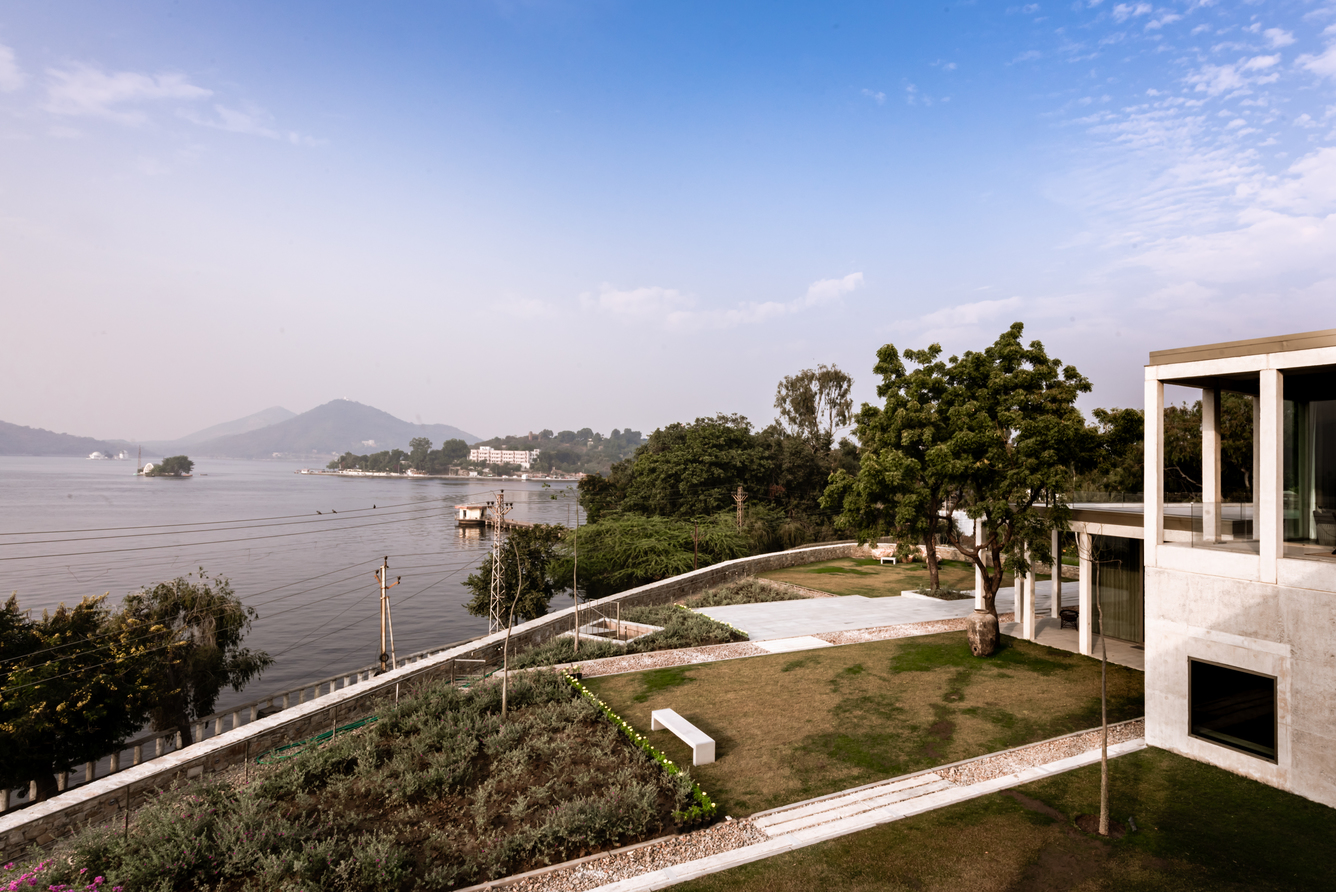 View towards fateh sagar late & the aravali range.
View towards fateh sagar late & the aravali range.
Udaipur is popularly known as the city of lakes owing to its hi-tech lake system.
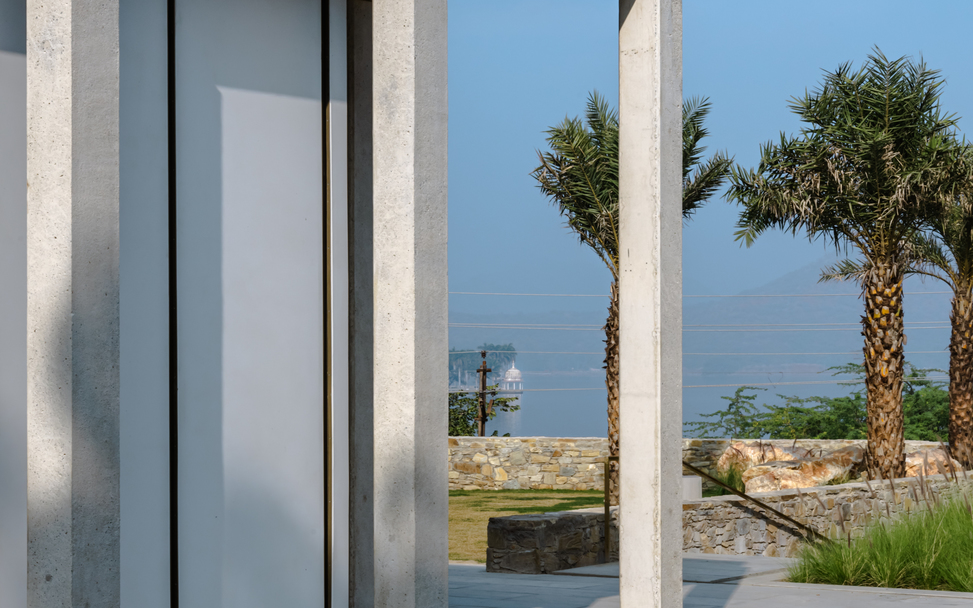 Detail view towards Nehru Garden, Fateh Sagar Lake
Detail view towards Nehru Garden, Fateh Sagar Lake
Also, the city is known for its rich history, culture, attractive locations, and beautiful temples and palaces.
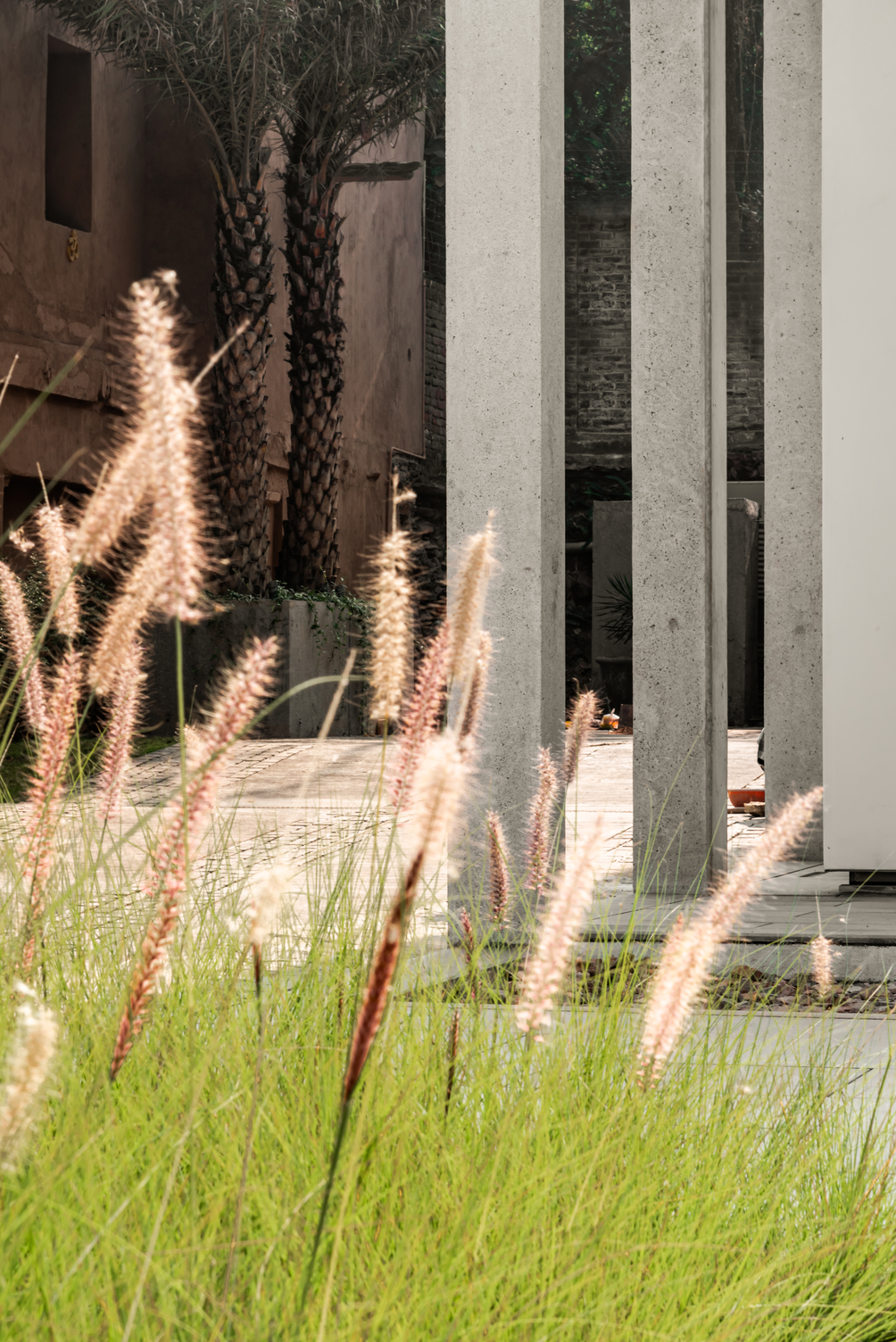 Detailed textured RCC precast columns
Detailed textured RCC precast columns
According to the firm, "The K Residence is a reflection on the genius loci and the larger idea of integrating the aesthetics of a modern building into the fragile historical urban ecology."
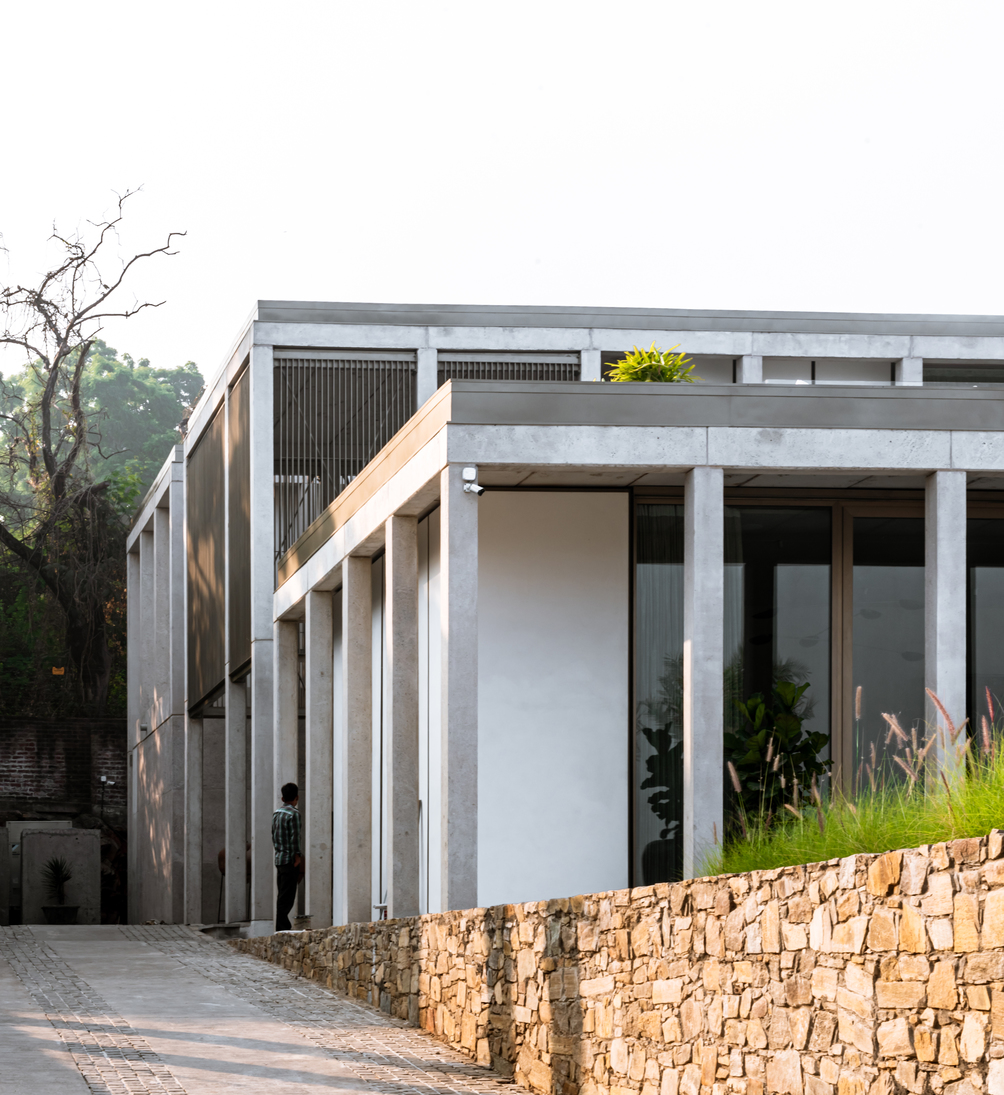 View from driveway.
View from driveway.
The skyline is marked distinctly by large numbers of white iconic “Chhatris”, densely populating the historical neighborhoods of Udaipur.
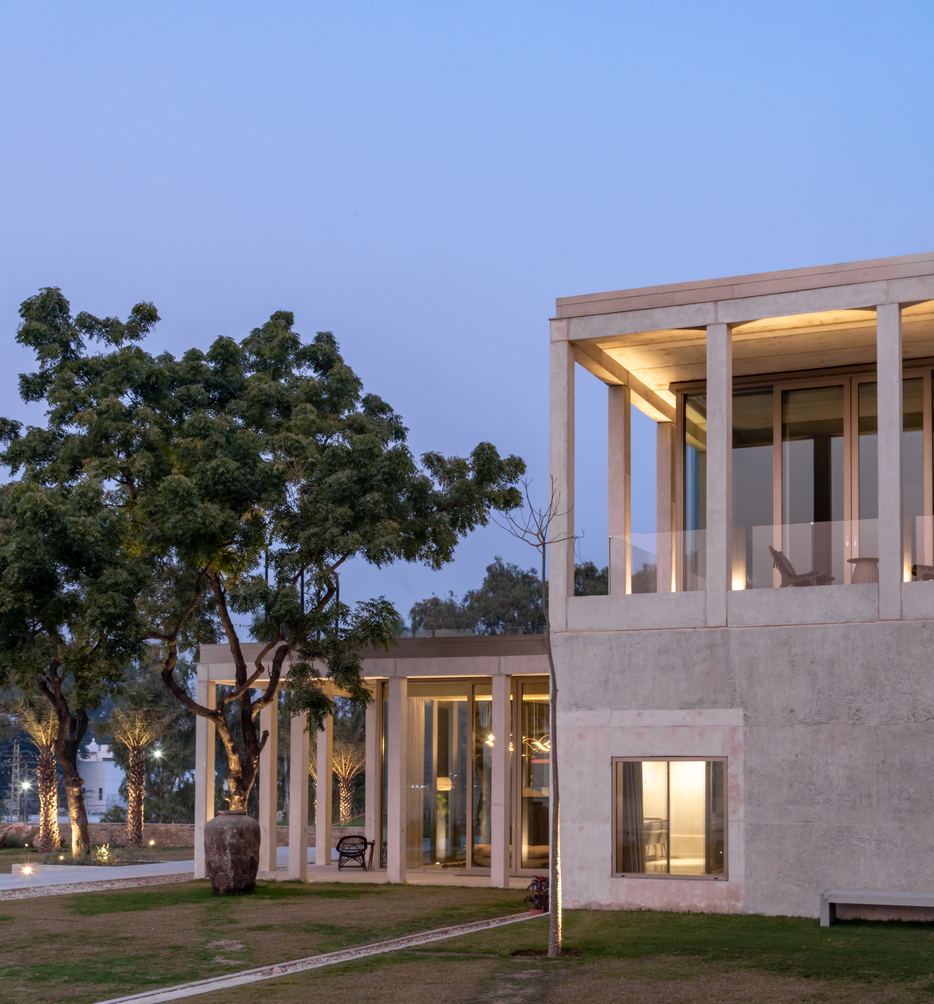 View from guest space towards family and living space
View from guest space towards family and living space
These captivating canopies located on rooftops are adorned by ornated slender column-dome structures and seem to capture the lake breeze and celebrate the idyllic atmosphere particularly of the early dawn and dusk hours.
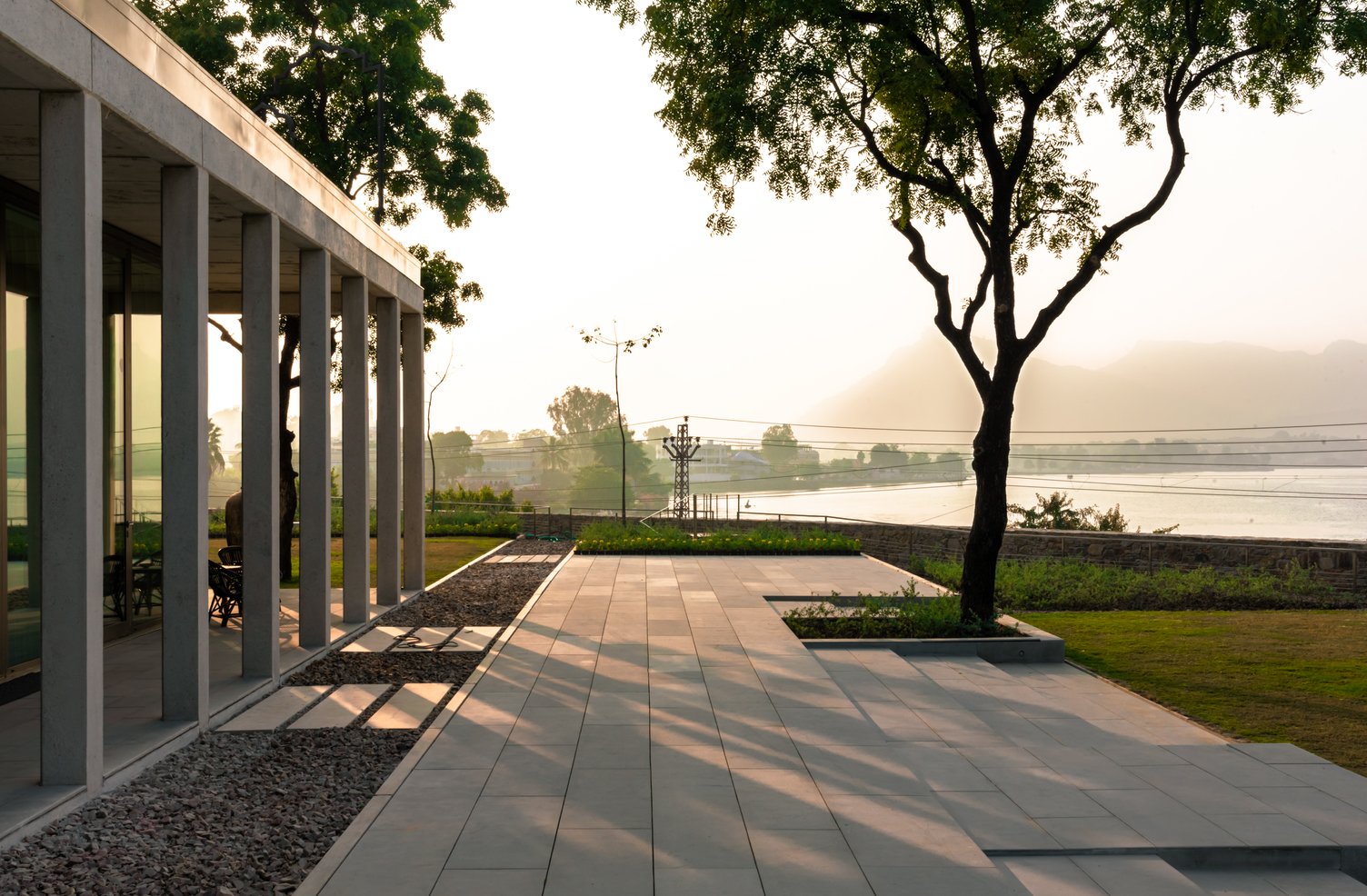
Setting Sun at the formal open space
The three interconnected white pavilions of the house are organized around a sparsely planted garden.
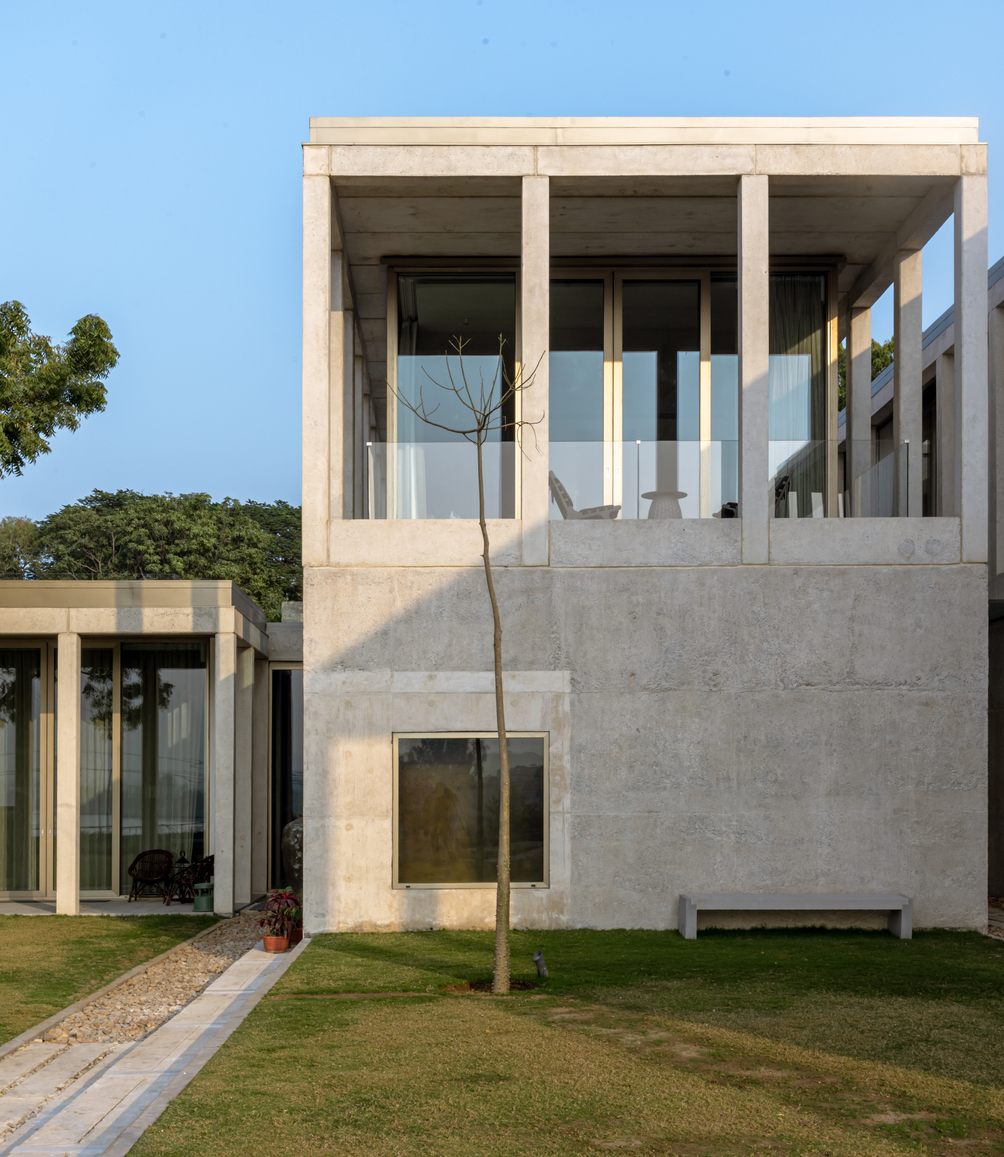
The design ensures that all habitable spaces have a scenic view of the Lake in the north whilst receive southern winter sun through linear courts, inserted between all three pavilions.
Also Read: Concrete and Wood, Merging on a Shade of Grey: Casa A
The entrance of the building is behind a gate, with a road directing to the side and stairs cut into the terrace leading straight through the orchard.
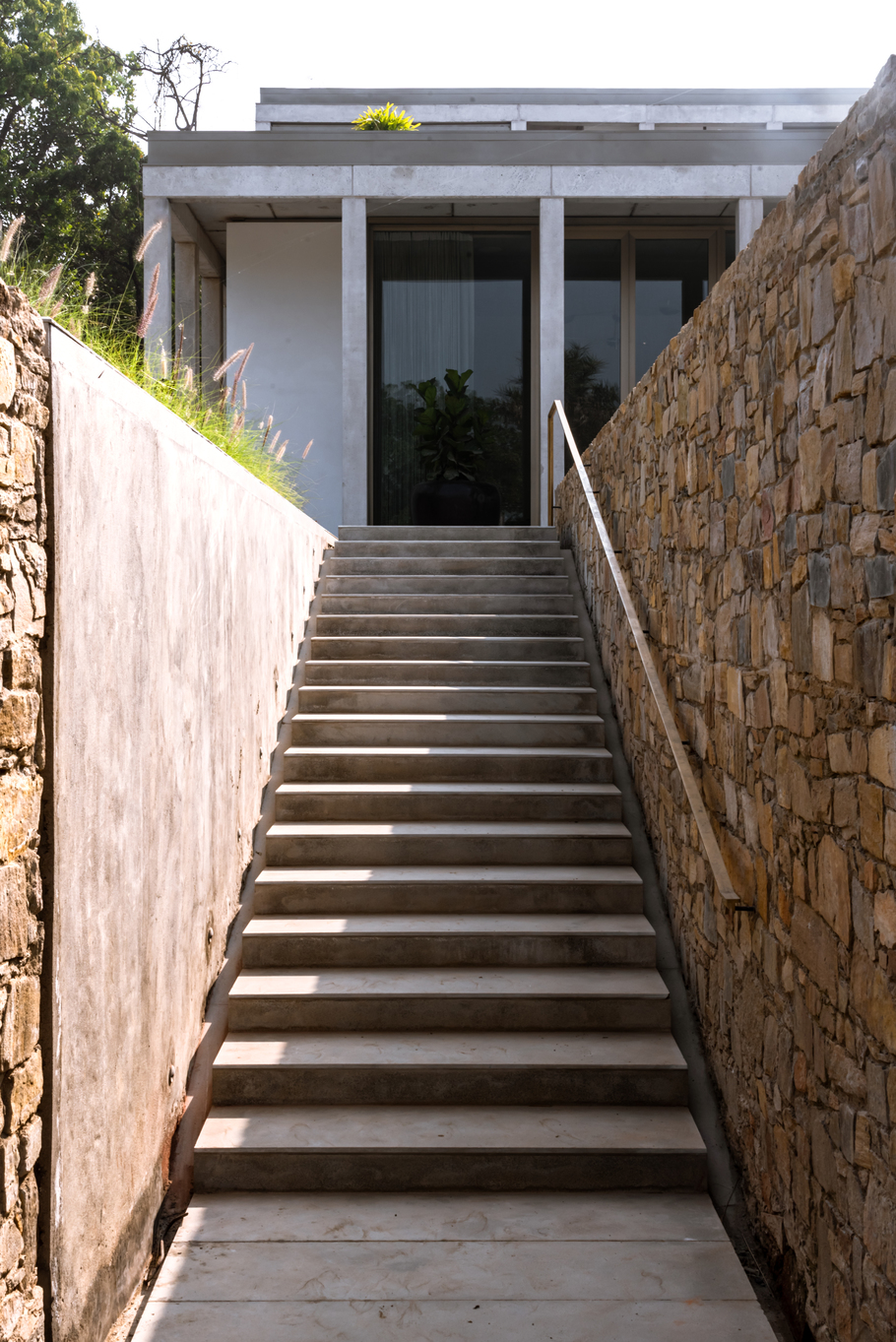 Guest entrance to residence
Guest entrance to residence
The architects joined the three parallel two-story pavilions by glass corridors. At ground level, the entrance lobby just at the end of the center point, a medium-sized pavilion takes from the foyer to the house’s pooja room.
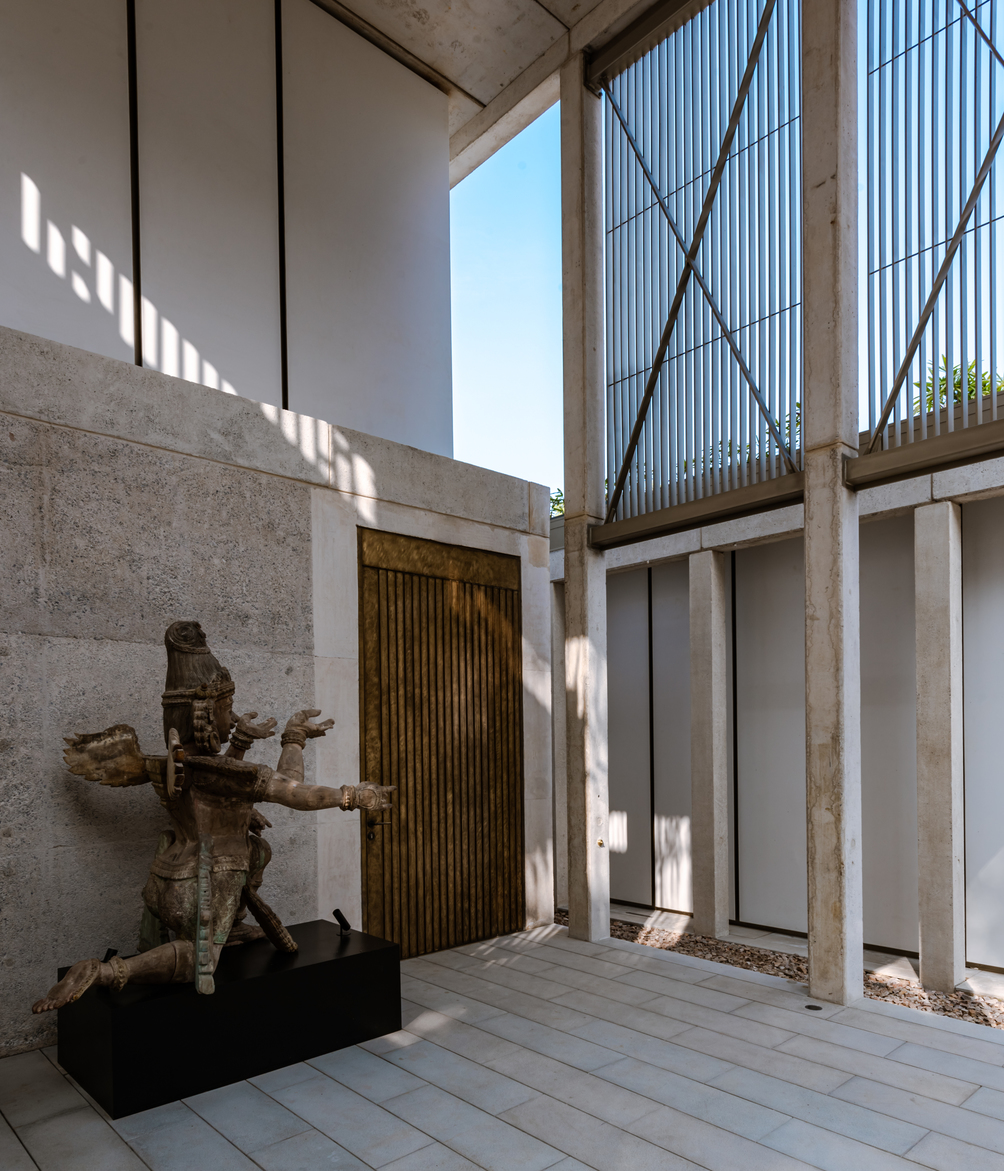 Entrance court & structural screen
Entrance court & structural screen
On the other end of the middle pavilion is a dining and a family living room.
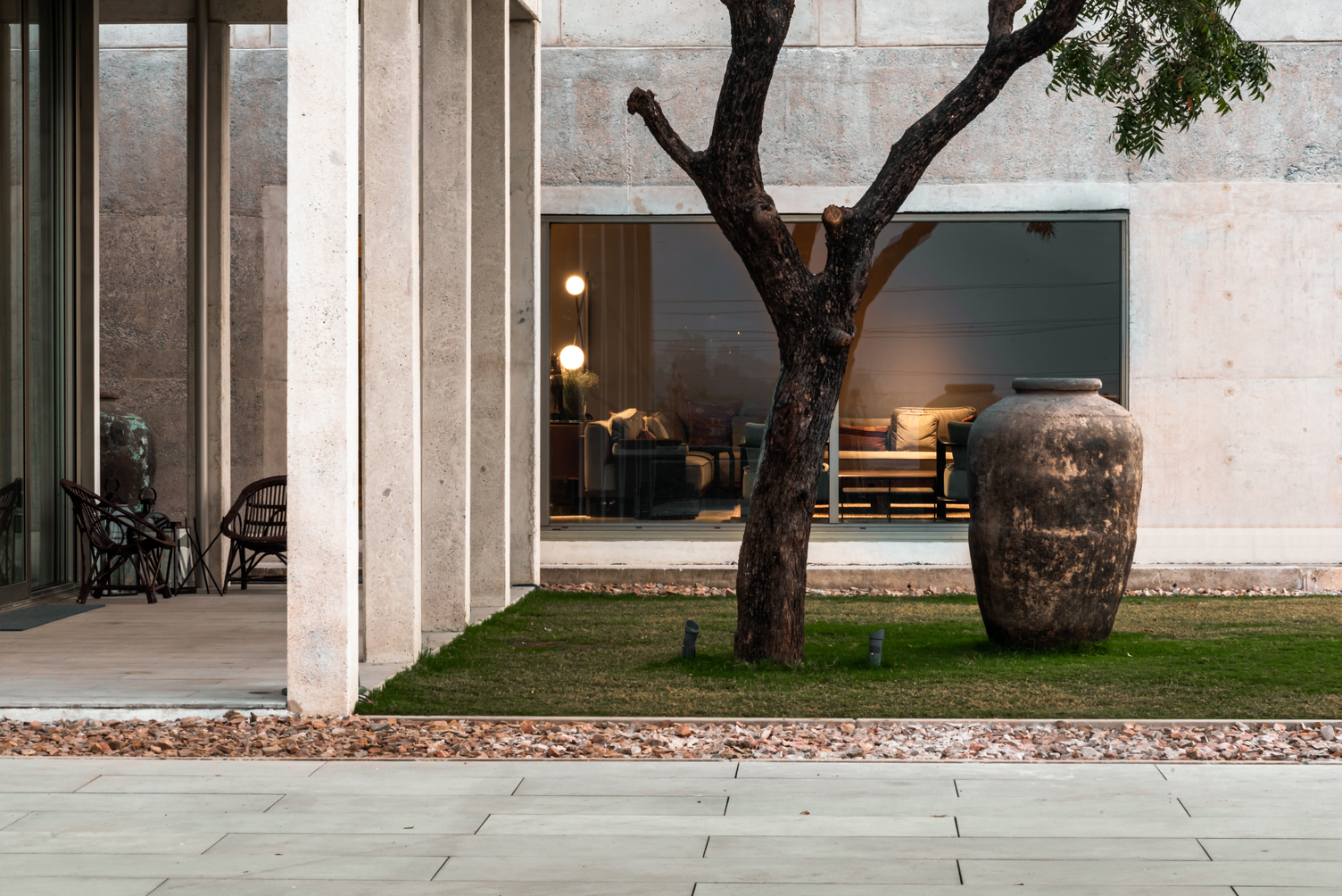 Detail view - family room
Detail view - family room
The smallest pavilion is at the right where one can reach through a glass link corridor.
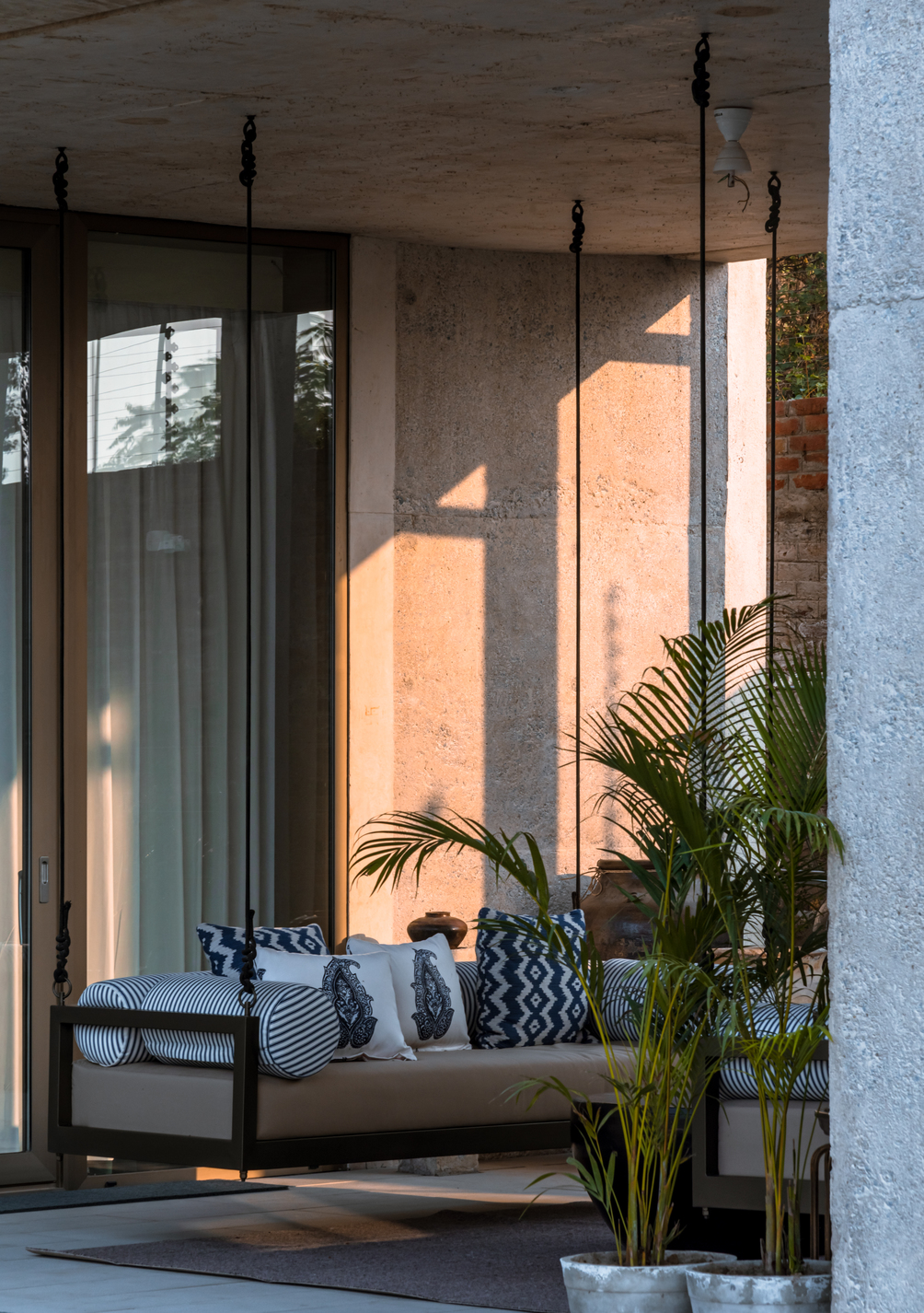 Covered family verandah
Covered family verandah
The pavilion is occupied from both sides with a colonnaded verandah overseeing landscaped gardens.
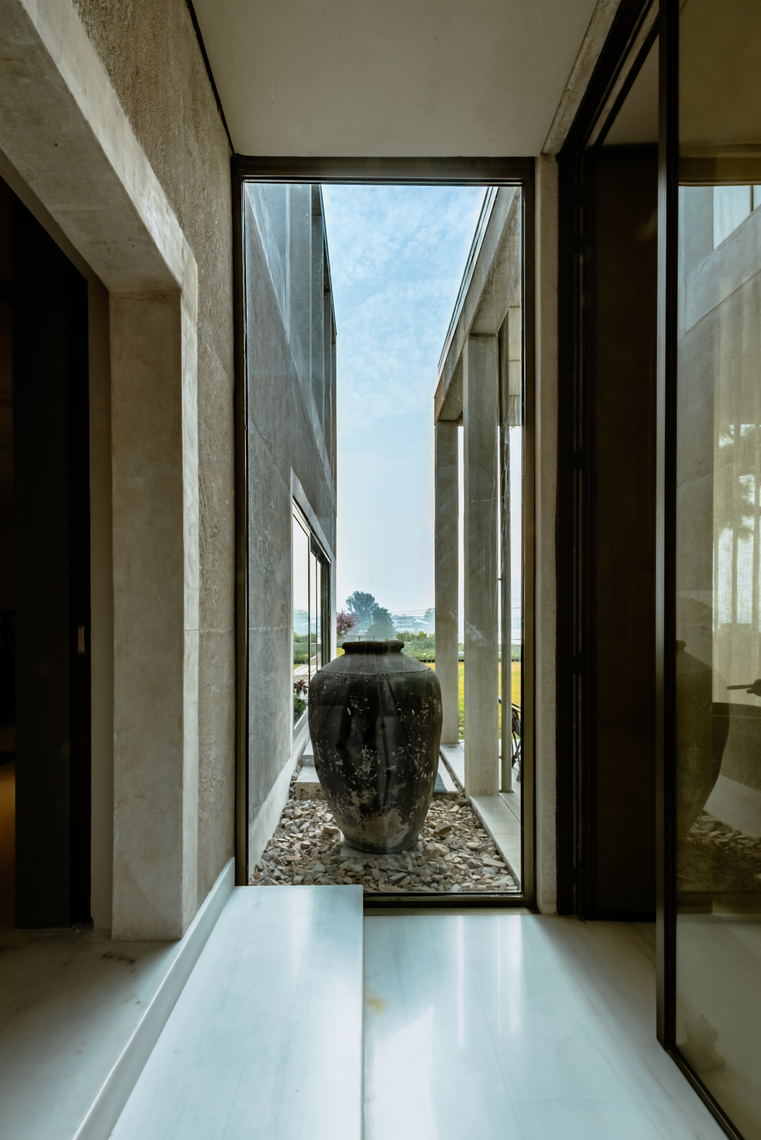 Typical sculpture court between blocks
Typical sculpture court between blocks
The longest pavilion on the ground floor has an office and kitchen, also reached by a glazed corridor.
Also Read: KDND Studio Stacks the Volumes to Design The Shift House | Maharashtra | Surfaces Reporter
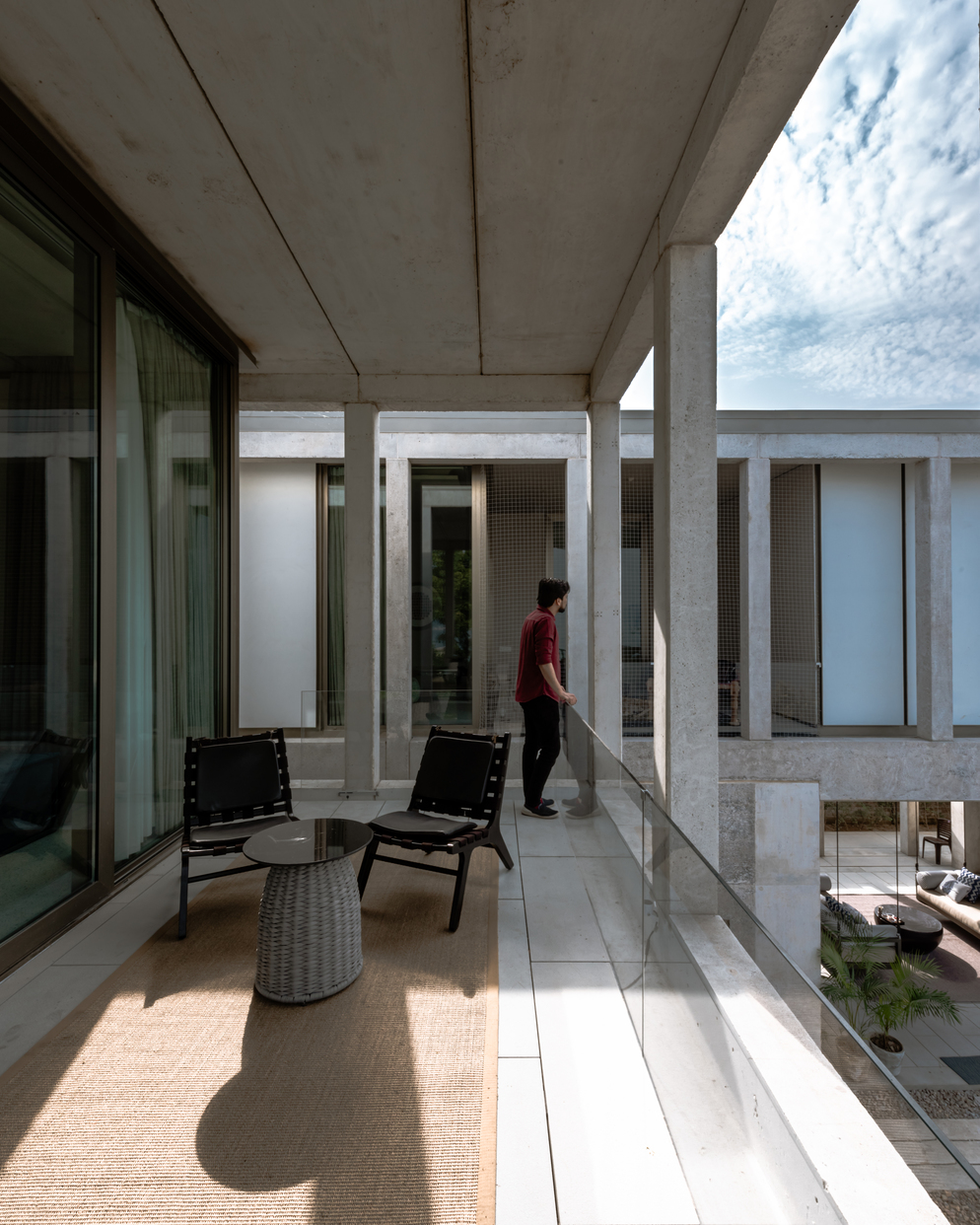 First floor Loggia
First floor Loggia
Two more ensuite bedrooms are set aside of a sheltered terrace when one reaches upstairs. You may also find a servant's quarters and a maid's room here.
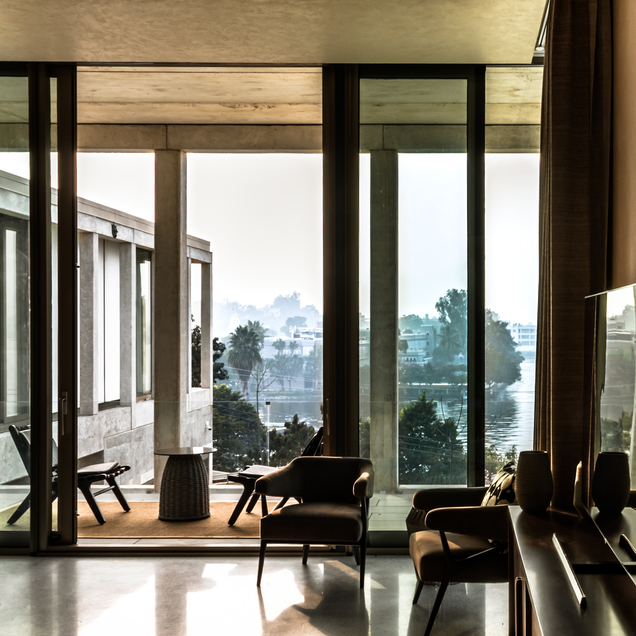 First floor bedroom
First floor bedroom
The top floor of the middle pavilion houses the fifth bedroom along with a study room and a balcony allowing you to enjoy the panoramic outside views.
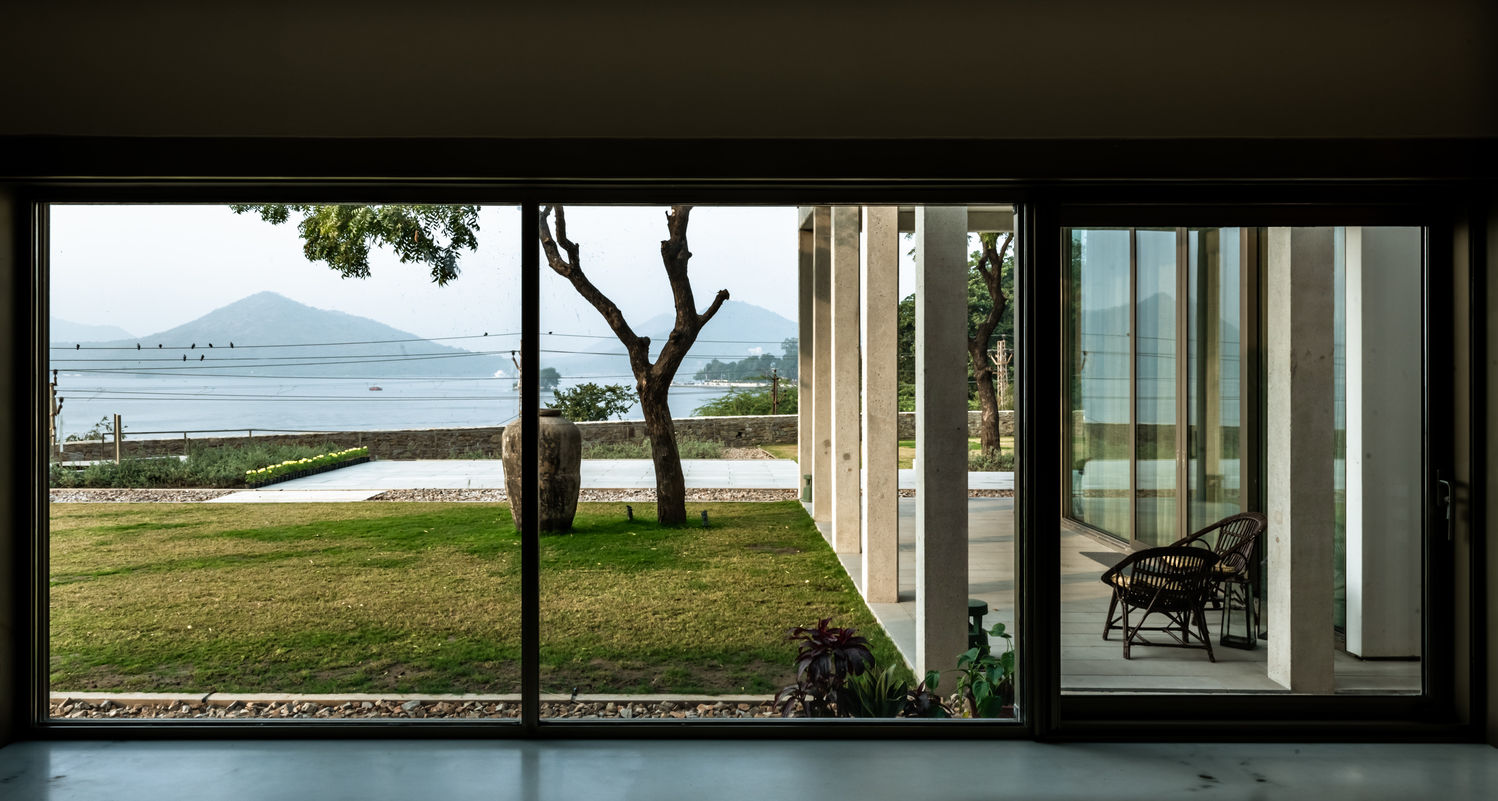 View from family room towards fateh sagar lake
View from family room towards fateh sagar lake
Half of the site is covered by terraced gardens where you can also see the possessor's wide-ranging sculpture collection.
Project Details
Project Name: K Residence
Built-up Area: 12000 sqft
Project Location: Udaipur
Architecture Firm: Matra Architects
Project team: Wakhloo, Rachit Shrivastav, Pradeep Singh, Saloni Gupta, Mukesh Kumar
Photo Courtesy: Ankit Jain.
Keep reading SURFACES REPORTER for more such articles and stories.
Join us in SOCIAL MEDIA to stay updated
SR FACEBOOK | SR LINKEDIN | SR INSTAGRAM | SR YOUTUBE
Further, Subscribe to our magazine | Sign Up for the FREE Surfaces Reporter Magazine Newsletter
You may also like to read about:
White and Red Sandstone Envelops the Paramedical College Designed by SpaceMatters | Agroha | Haryana
A Pune Farmhouse with Vernacular Architecture at its Best
The Exposed Concrete Canopy Perforated With Varying Square Cut-Outs Features the Pixel House | tHE gRID Architects
Studio Saransh Uses Teak, Concrete and Splash of Blue in the Interior of MD Apartment
The Walls of Rane Vidyalaya, Inspired from Temple and Local Houses, Constitute Layers Of Local Materials | Shanmugam Associates
and more...