
Shanghai-based ZJJZ Atelier has designed these ellipsoidal holiday pods for 'Tree Wow Hotel complex in Jiangxi, China. These are clad in wooden and mirrored aluminium tiles. The firm named them 'The Seeds' because of their organic shape. This is the second project by the architecture practice for the complex, with the other being the Mushroom guesthouse that contains a large conical roof. SURFACES REPORTER (SR) 's this post covers more details about the beautiful organic-shaped seed pods nestled in a Chinese pine forest, echoing their scenic setting. Read on:
Also Read: Five Architecturally Striking Luxury Pods Amidst the Dense Jungle of Costa Rica | Coco Villa | ARCHWERK.cz
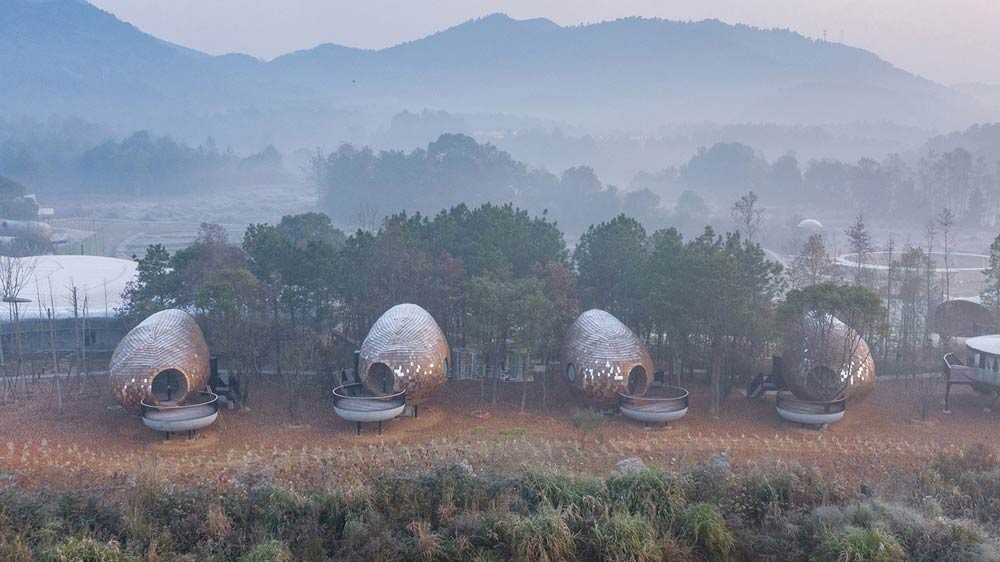
Located in the serene and beautiful Chinese pine forest, the seed pods feature rounded forms wrapped in pine shingles and pierced by circular openings. The design scheme was based on the functional demands of the buildings instead of directly copying a particular natural shape.
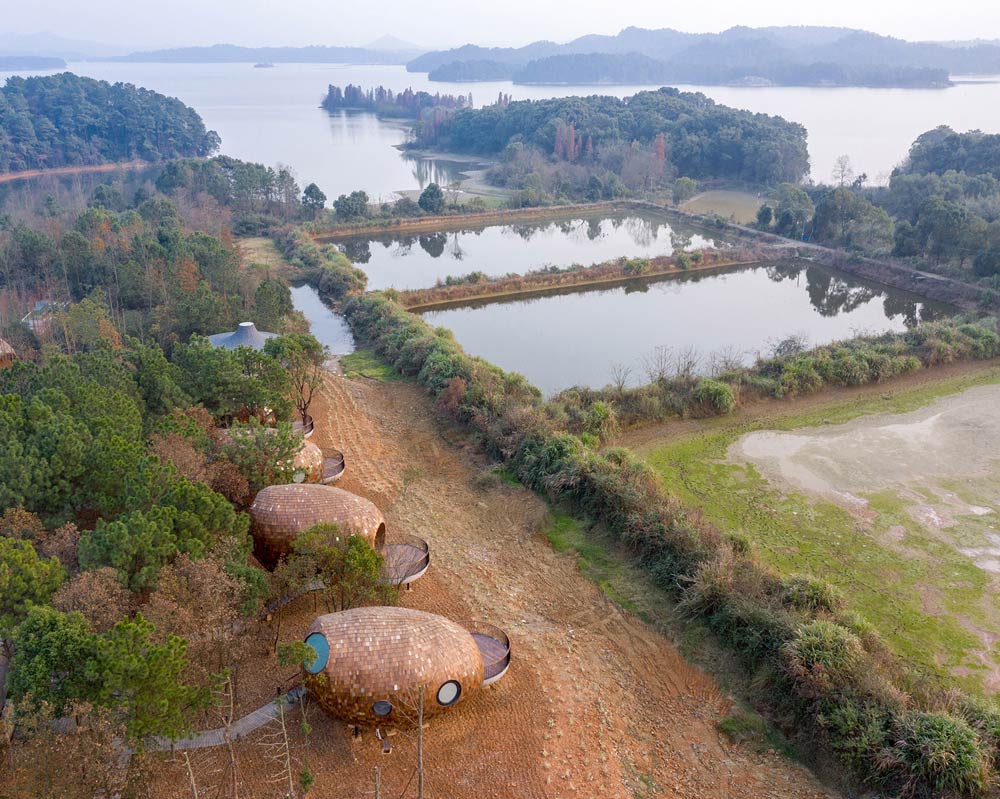
"Instead of creating merely imitative forms, we focused on developing the spatial experience by staging views and establishing the relationship between the structures and their surrounding environment," explained ZJJZ Atelier.
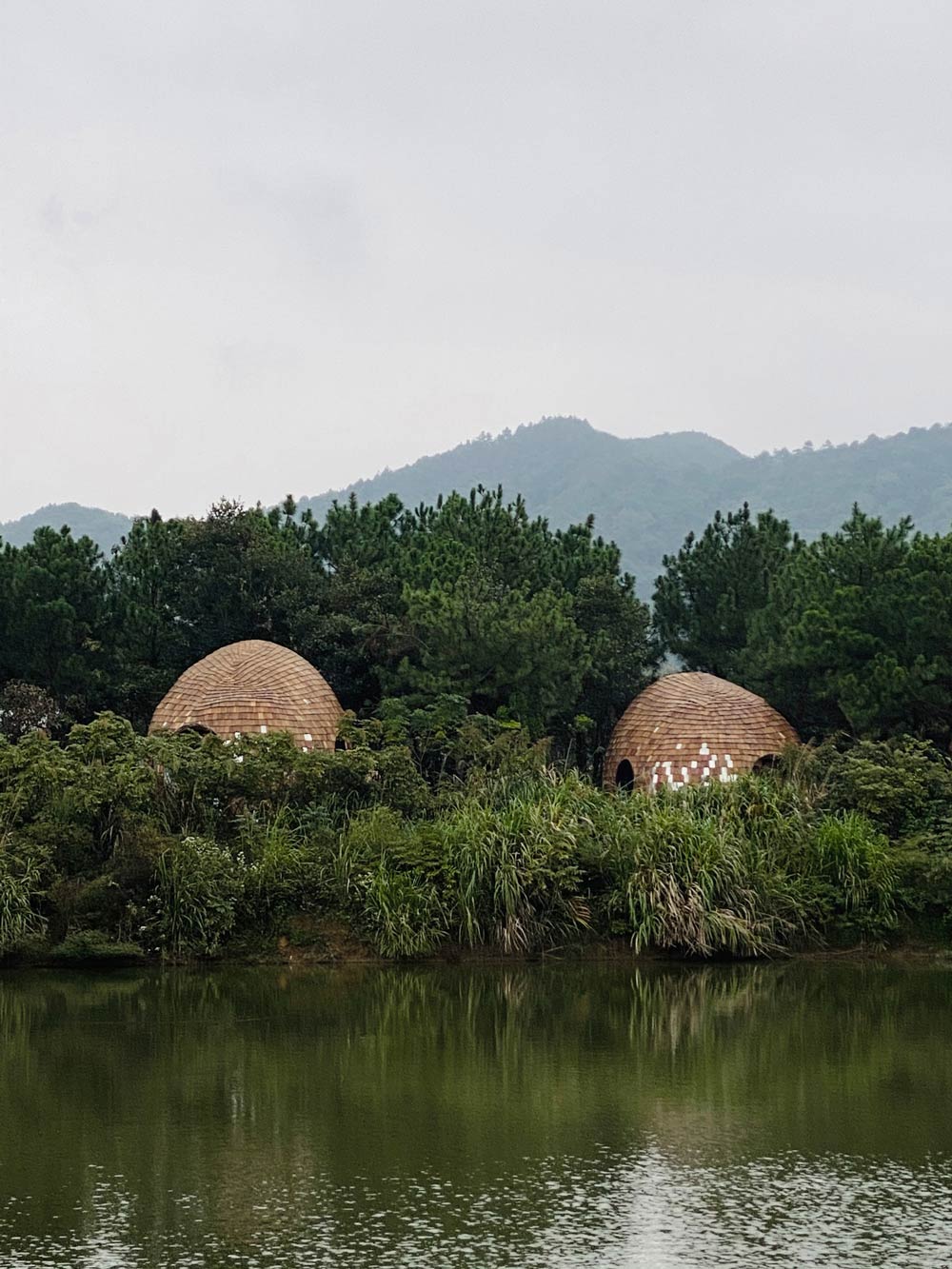
Clad In Wooden And Mirrored Shingles
The firm applied pine shingles in the exterior of the pods, while the shiny aluminium tiles lines the undersides of each shell.
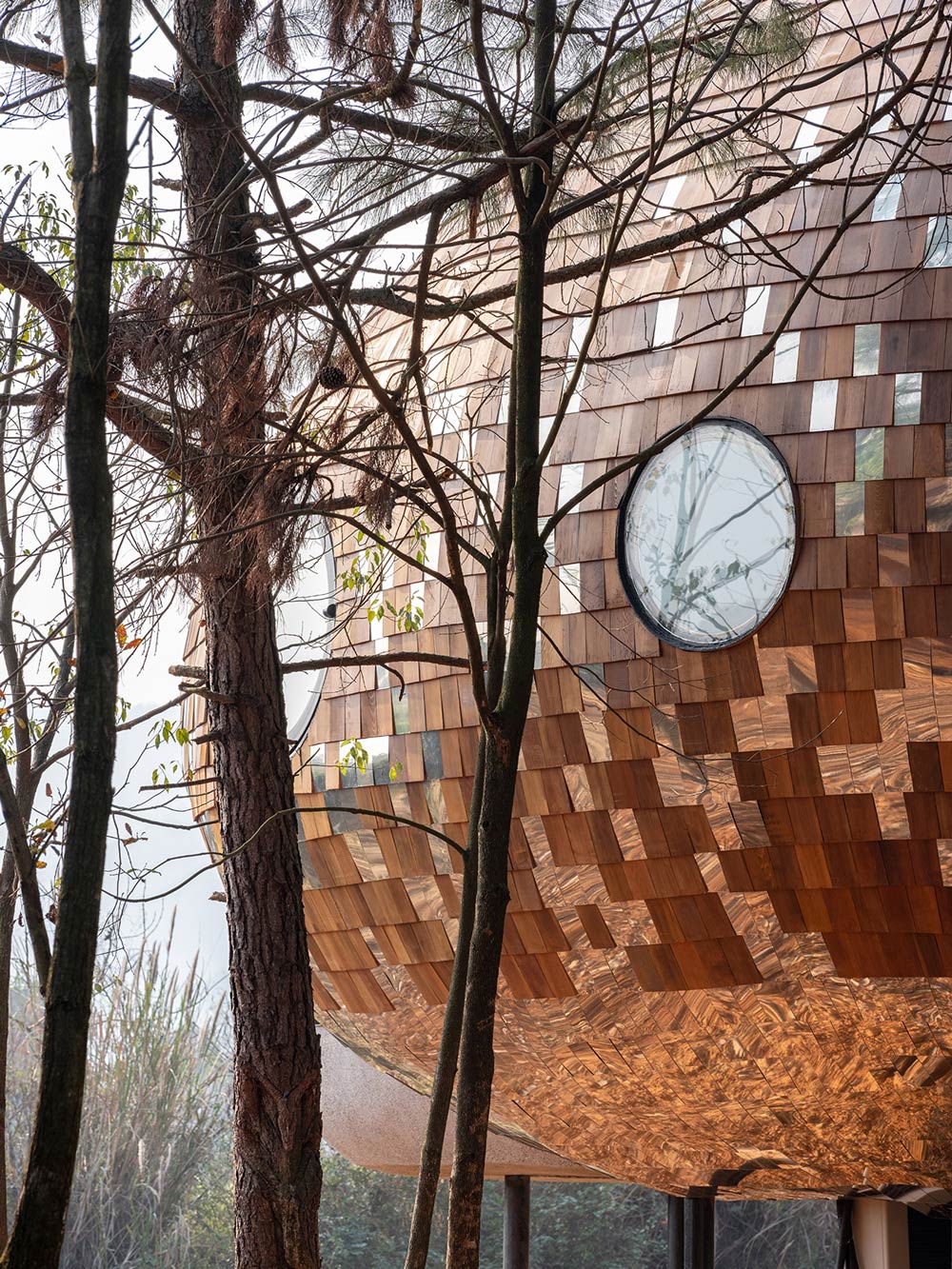 These glossy tiles reflect the surroundings and transform the look of the buildings throughout the seasons as per the climate and the colours of the surroundings change.
These glossy tiles reflect the surroundings and transform the look of the buildings throughout the seasons as per the climate and the colours of the surroundings change.
"Like the roots of a plant, this reflective cladding anchors each house to the earth," the architects said, "while the pine shingles give the structures a warm, soft aesthetic, allowing them to blend into the surrounding nature."
The Interiors
The pods are elevated above the ground on stilts and one can enter through an external staircase.
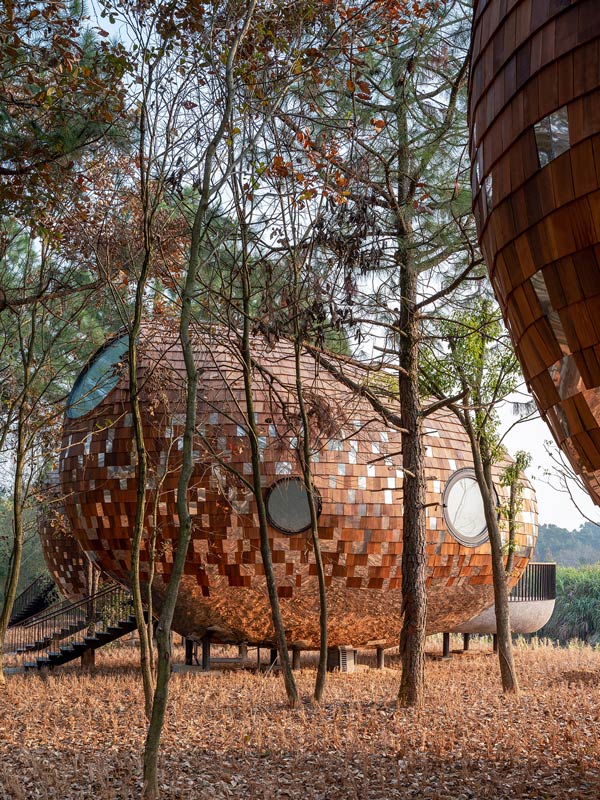
The Seeds are lined with wooden boards that has the same flowing shapes of the external shells. The different tones of the wood emphasize the sweeping curves of the non-linear surfaces.
Also Read: Wooden Facade and Lots of Greenery Features The Tree Life Boutique Hotel | DNA Barcelona Architects | Mexico
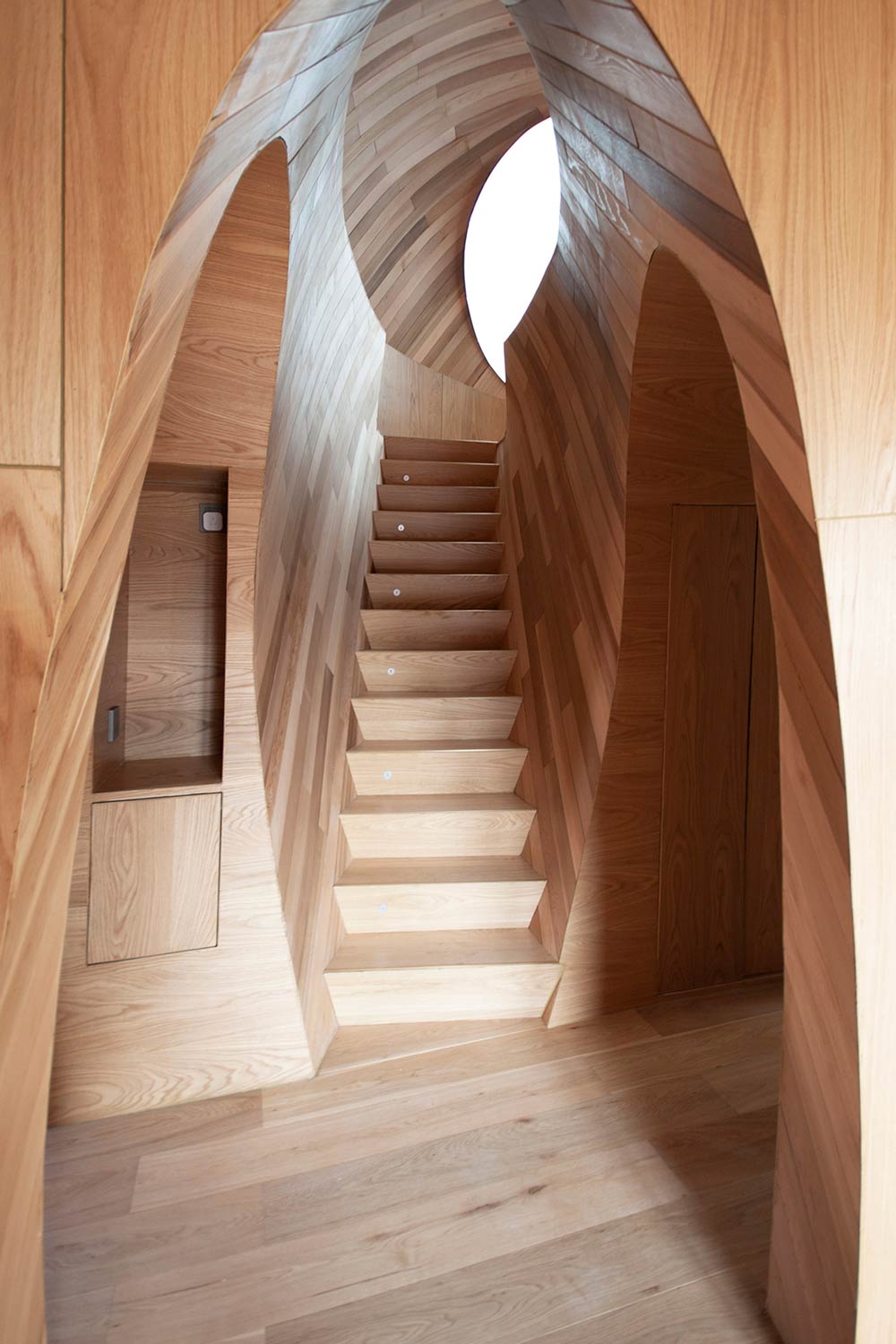
There is a bedroom, bathtub, storage area and a lounge chair for relaxing inside each pod.
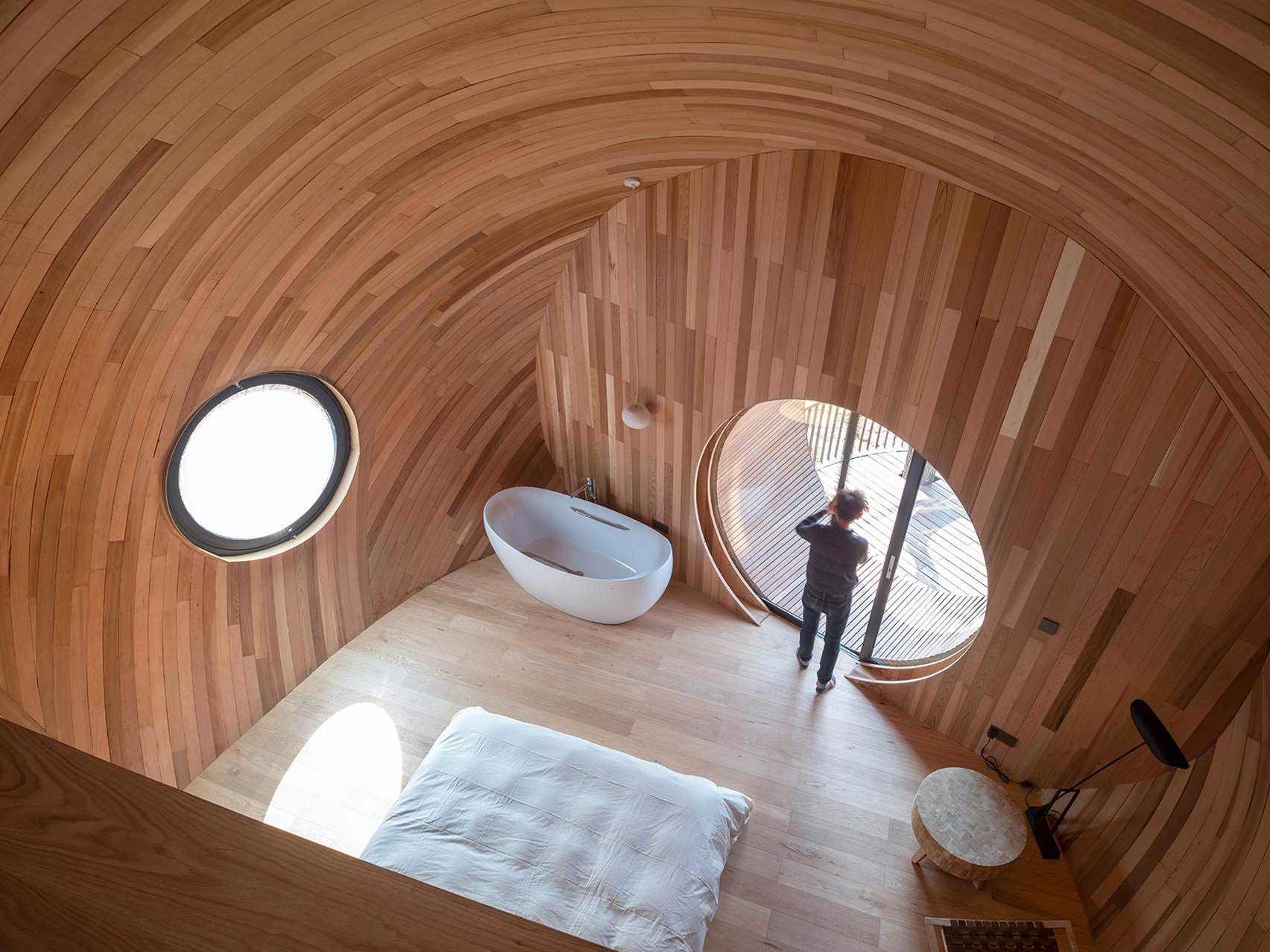 Behind the bed, there are curved openings that provide access to the entrance, along with a bathroom and storage space.
Behind the bed, there are curved openings that provide access to the entrance, along with a bathroom and storage space.
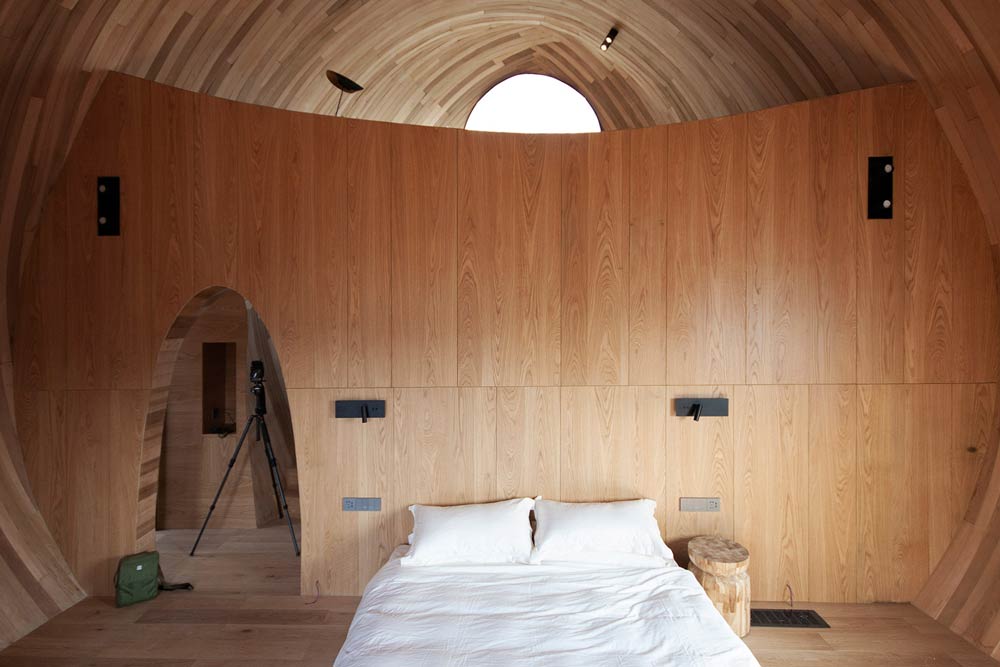
A staircase next to the entrance rises to an attic lounge with an oculus window filling the space with plenty of daylight.
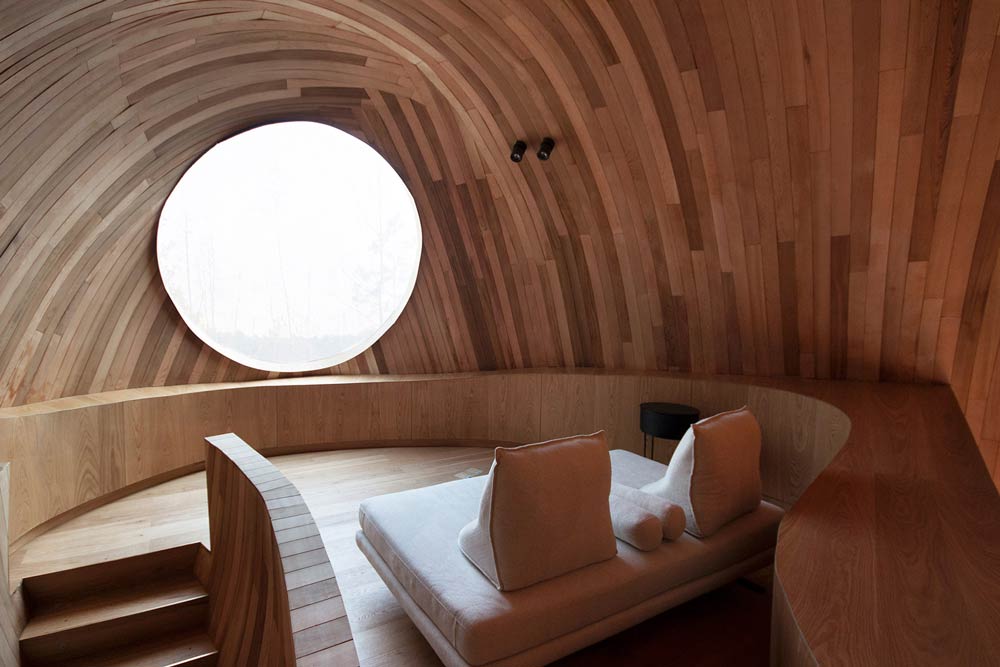
The pods contain round windows that are arranged to provide beautiful views of the surroundings.
There are smaller and bigger windows for different purposes. A smaller opening at the side allows enjoying the adjacent woodland, while the more oversized window in the attic frames a view of the sky and the treetops.
The largest of the openings forms doors that open onto a circular terrace. Independent pillars support the terraces. The firm has punctured one of its decks as a tree growing through it.
Incepted in 2017, ZJJZ Atelier is a Shanghai-based architecture and design firm that has worked on several hotel and hospitality projects.
Project Details
Project Name: The Seeds
Architecture Firm: ZJJZ Atelier
Location: Jiangxi, China
Photo Courtesy: Tian Fangfang unless stated.
Source: Tree Wow
More Images
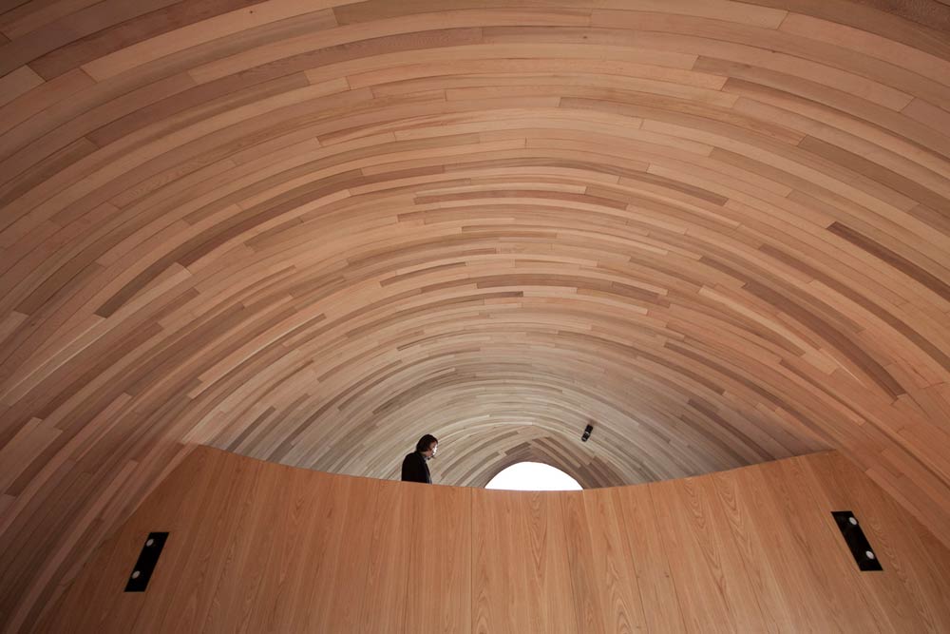
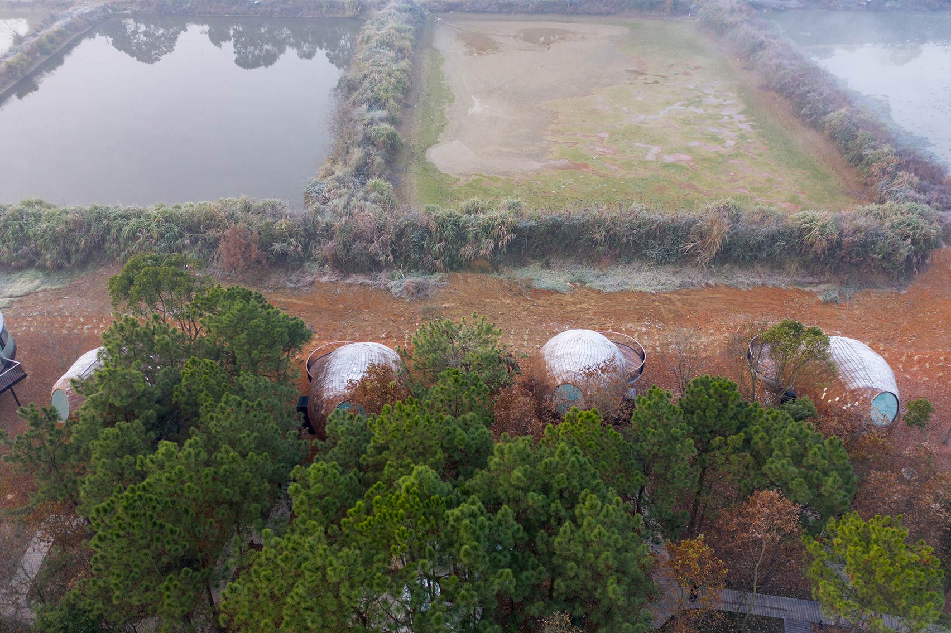
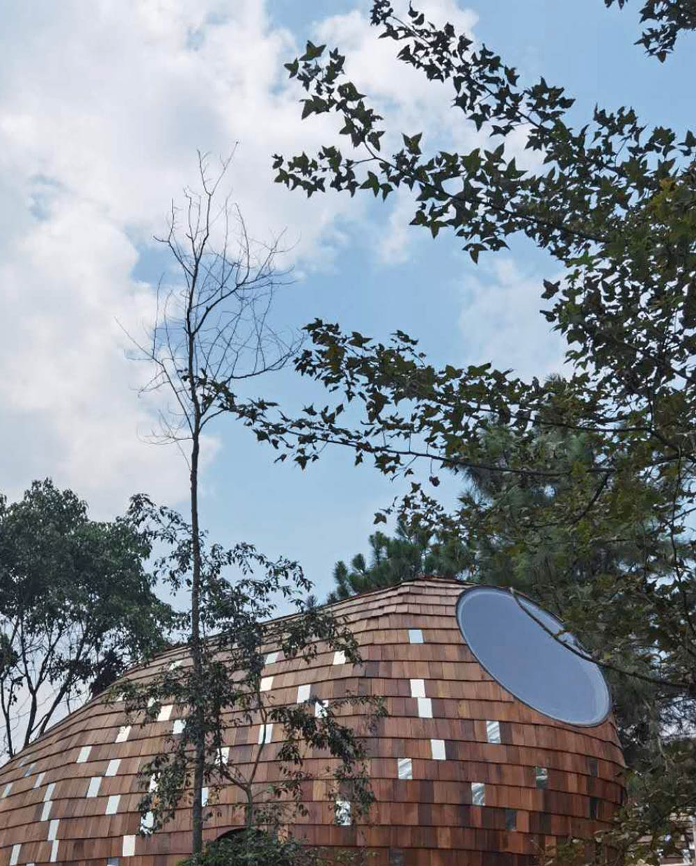
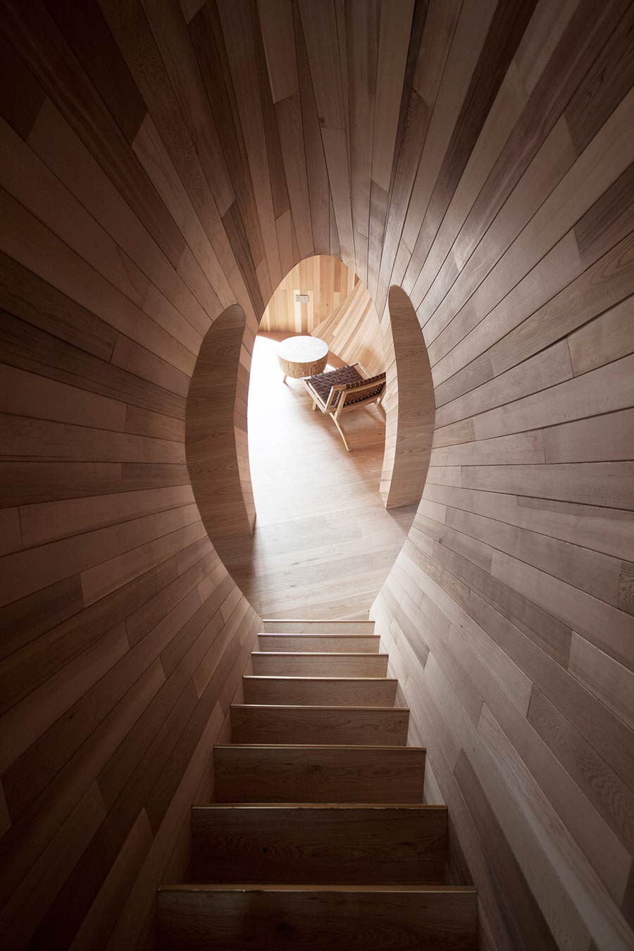
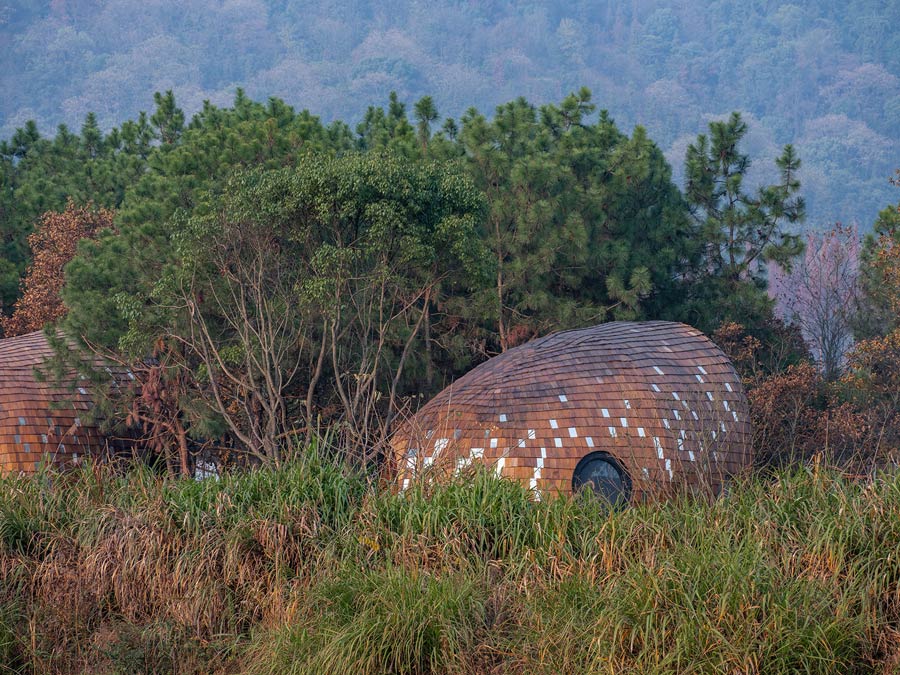
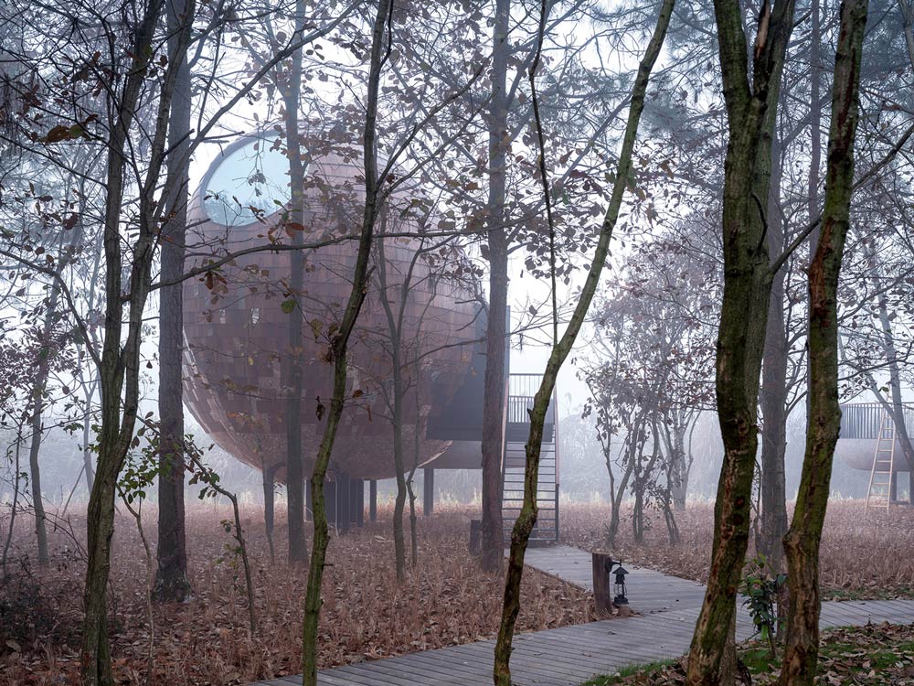
Keep reading SURFACES REPORTER for more such articles and stories.
Join us in SOCIAL MEDIA to stay updated
SR FACEBOOK | SR LINKEDIN | SR INSTAGRAM | SR YOUTUBE
Further, Subscribe to our magazine | Sign Up for the FREE Surfaces Reporter Magazine Newsletter
Also, check out Surfaces Reporter’s encouraging, exciting and educational WEBINARS here.
You may also like to read about:
Worlds Edgiest Hotel: Prism-Like Sleeping Capsules Suspended above Sacred Valley of Peru
Worlds First Underwater Hotel Residence Opens Below the Indian Ocean
Facade of Gold for this Vietnam Hotel - Dont Miss the Gold Deck
These Submerged Round Organic Forms Will Be A Part of A Hotel Extension In Italy
And more…