
Amit Khanna Design Associates (AKDA) envisioned a sober home- 'Sushant Lok Residence'- that incorporates natural materials, light-filled interiors, and a calm colour palette. Located in one of the prominent suburbs of Delhi, infamous for its heat, pollution and dust, the plot was set in one of its quieter and greener residential regions. As the building facing a public park, the building's overall aesthetic was made to ensure unobstructed visual connectivity between these outdoor spaces and the indoor spaces. Further, the firm ensured to plan the other spaces in a way that benefits from the north-south orientation. AKDA, the Eponymous of Ar. Amit Khanna, Founder & Design Principal, has shared with SURFACES REPORTER (SR) more details about the beautiful house. Take a look:
Also Read: Solar- Powered Covid-19 Facility Created With Stubble In 80 days | Shriti Pandey | STRAWCTURE ECO| New Delhi| SR People
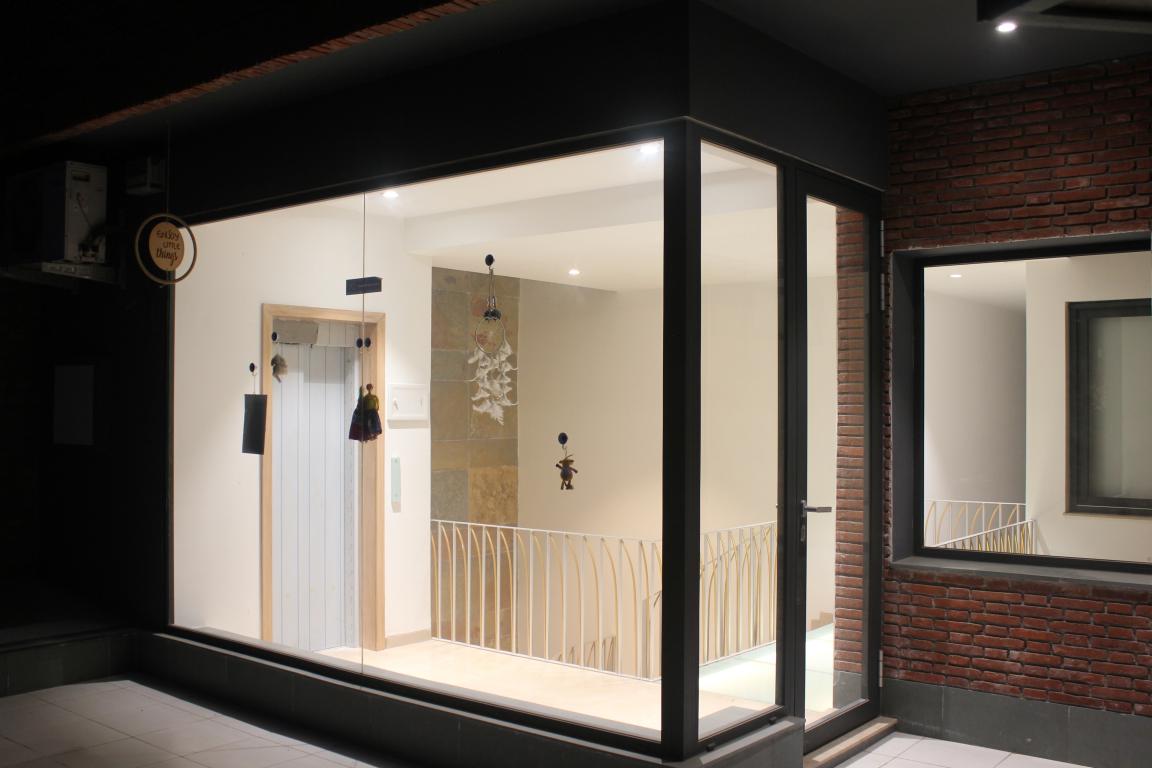
While designing the house, most of the private spaces were pushed towards the back to ensure privacy, whereas the semi-private spaces such as the living room and lounge were planned towards the north-end.
Sunny Rooms
The service core (comprising the staircase, lift, kitchen and staff room) along with the bathrooms and toilets, divided these two major zones while a clear path cut through its middle, connecting them.
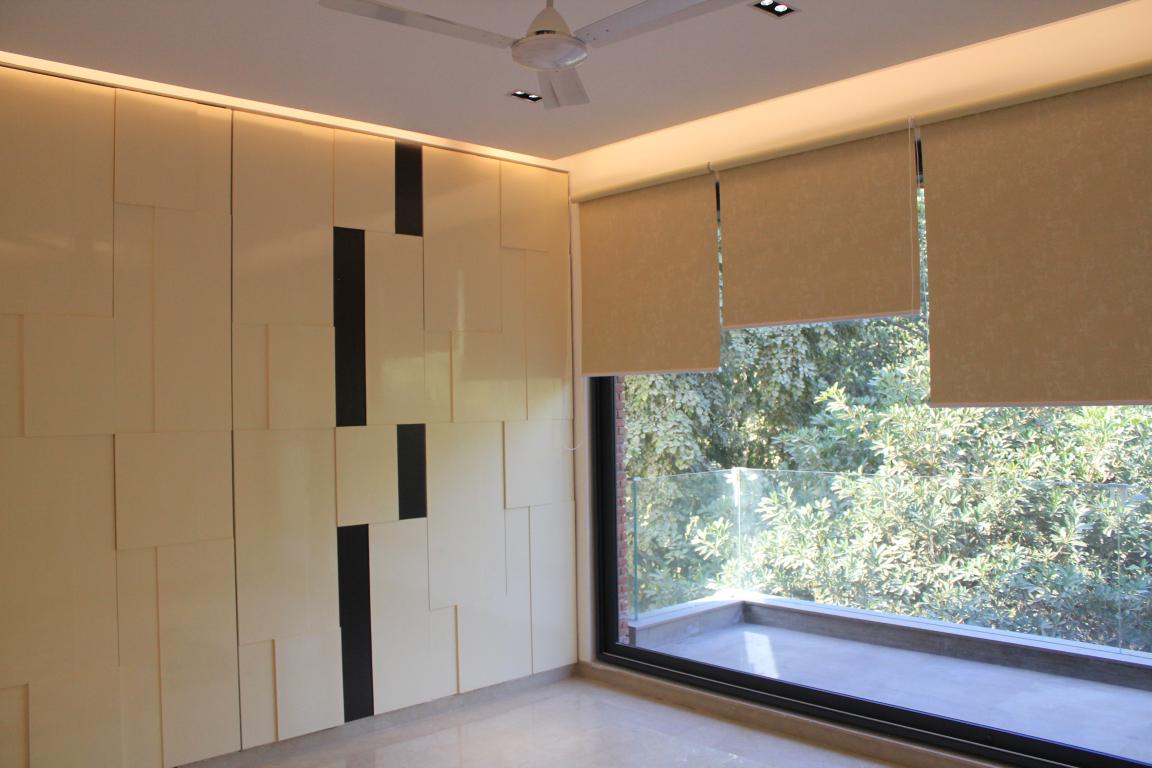
This entire core was envisioned as a complete cut-out, with courtyards on either side and a skylight above, allowing natural light to illuminate these spaces.
Also Read: Luxury Flows in the Interiors of This Family Residence in New Delhi | Studio Crypt
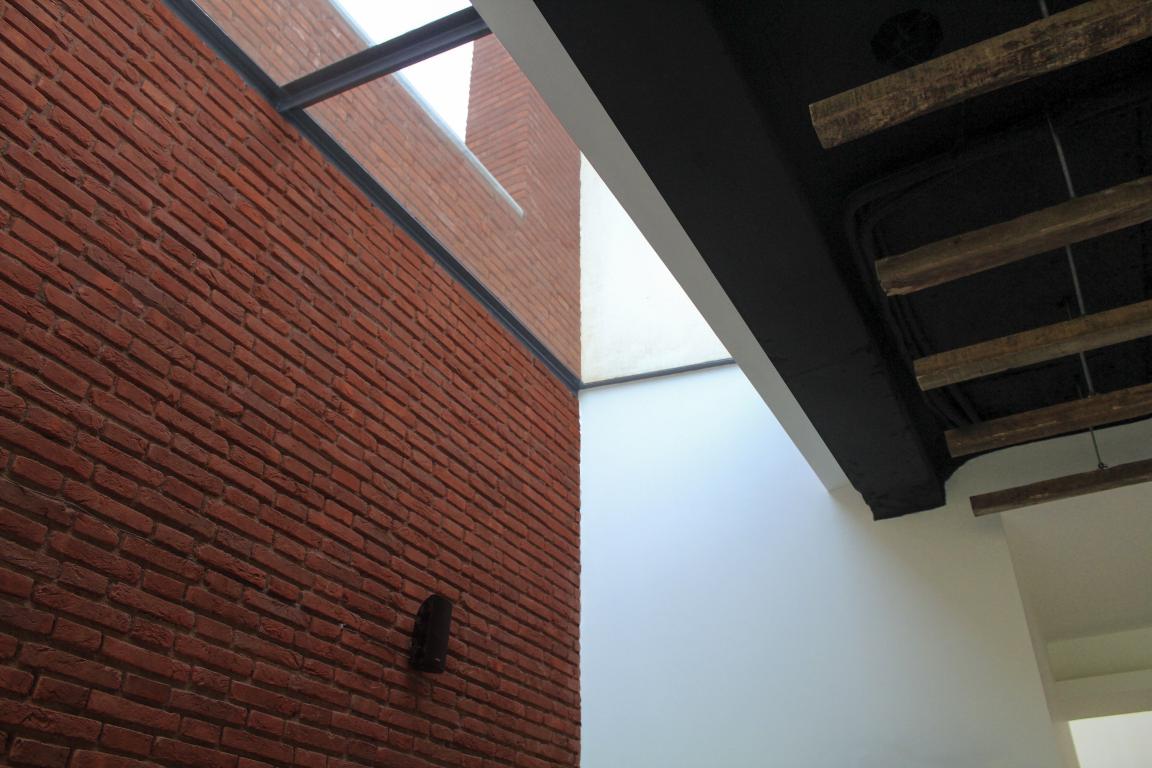
On the second floor, a slender metal bridge connects the front half of the building to the back half in order to preserve the essence of the expansive open space that has been created.
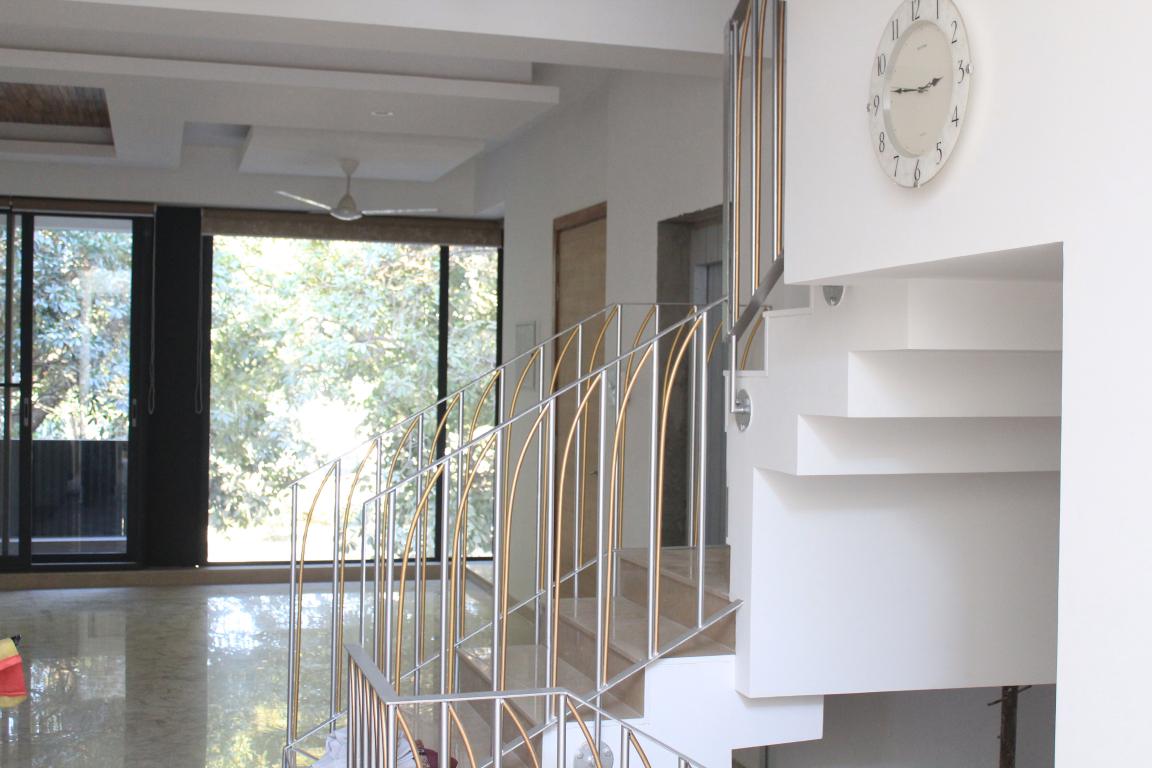
This is further complemented by the fully glazed northern wall allowing ample amounts of diffused sunlight into the living room and lounge, making them very airy spaces during the day. This also enables the users to admire the beauty of the greenery outside from within the house.
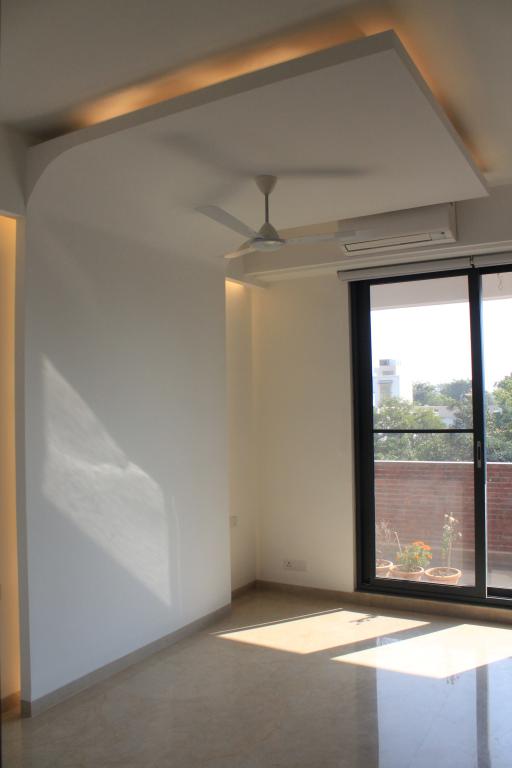 South-facing walls are always a challenge due to the high heat gain. Balconies with deep overhangs ensure that much of the summer sunlight does not enter the bedrooms throughout the day while at the same time allowing the much more welcome winter sunlight to warm the spaces.
South-facing walls are always a challenge due to the high heat gain. Balconies with deep overhangs ensure that much of the summer sunlight does not enter the bedrooms throughout the day while at the same time allowing the much more welcome winter sunlight to warm the spaces.
Interplay of Glass, Brick and Metal
Just as the glass was used to attain a sense of transparency, brick and metal railings were used in other areas for privacy and correspond with the boundary wall and main gate.
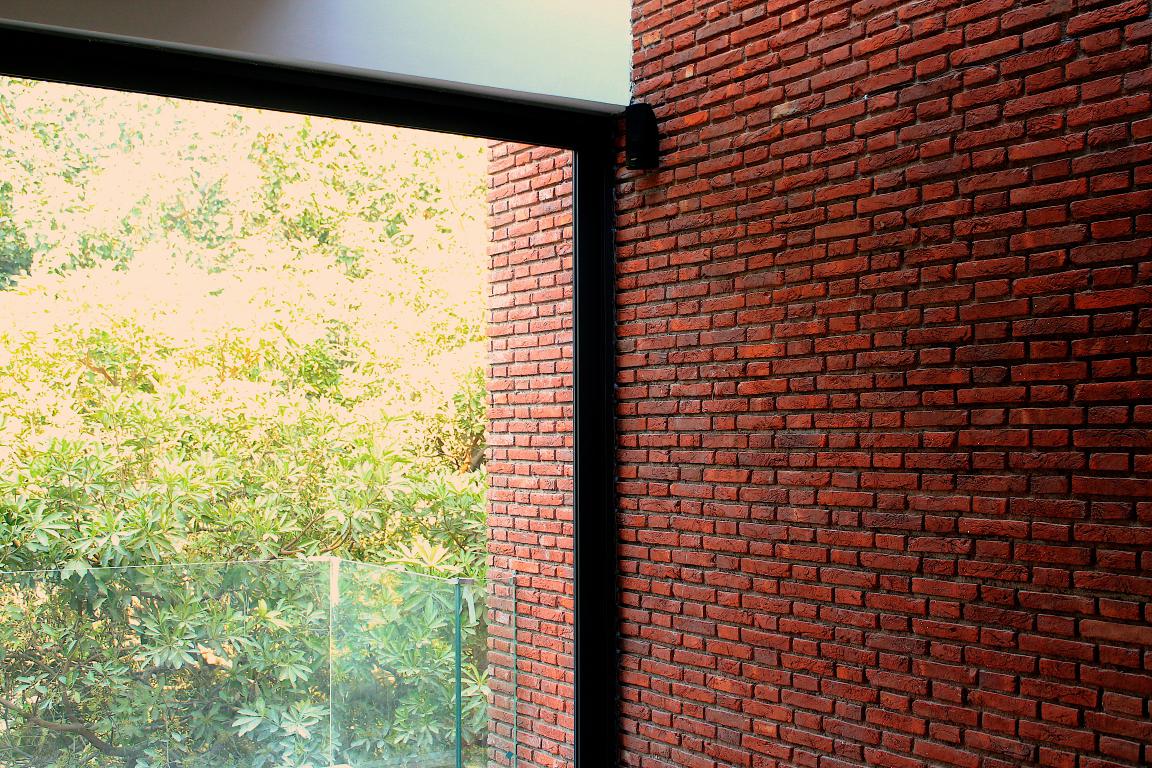
The three materials are played with shape and position to realize an interesting elevation that radiates modernity and sustainability as an amalgamation.\
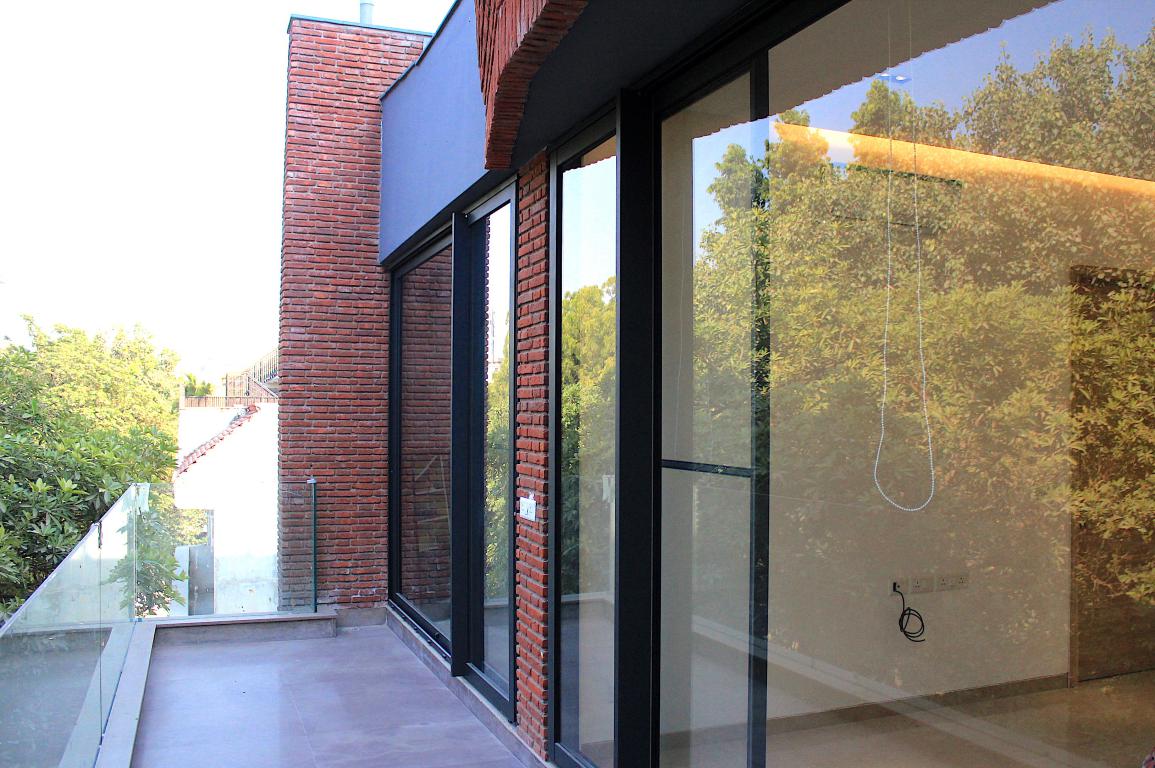
Local Craftmanship
The firm's constant attempt is to encourage local craftmanship,therfore doors and windows were made in-situ, along with the cupboards.
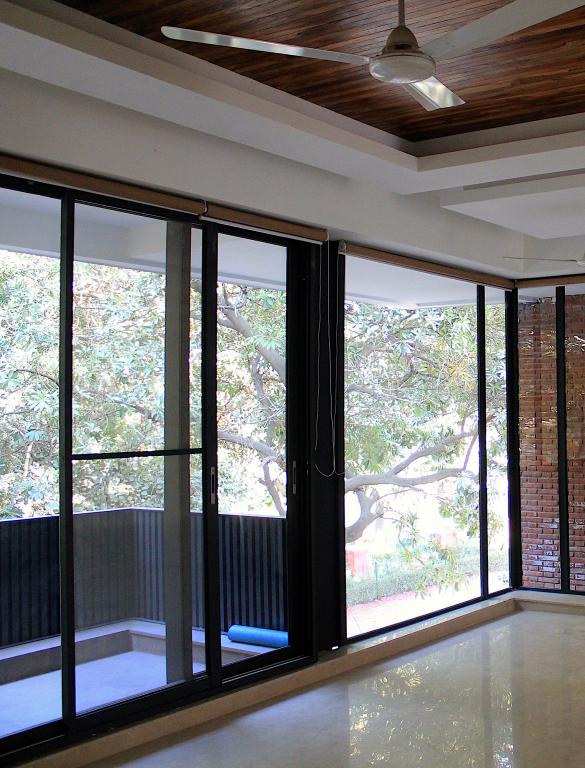 Every detail was produced after a healthy discussion between the client, the architect and the on-site workers, about the materials and design intent.
Every detail was produced after a healthy discussion between the client, the architect and the on-site workers, about the materials and design intent.
Colour Palette
A more sobre color palette was decided upon for the major living areas, whereas a darker, much different one was limited to the bathrooms and toilets. This stark contrast was much like the one envisioned between the black aluminium highlights against the locally sourced red bricks of the structure.
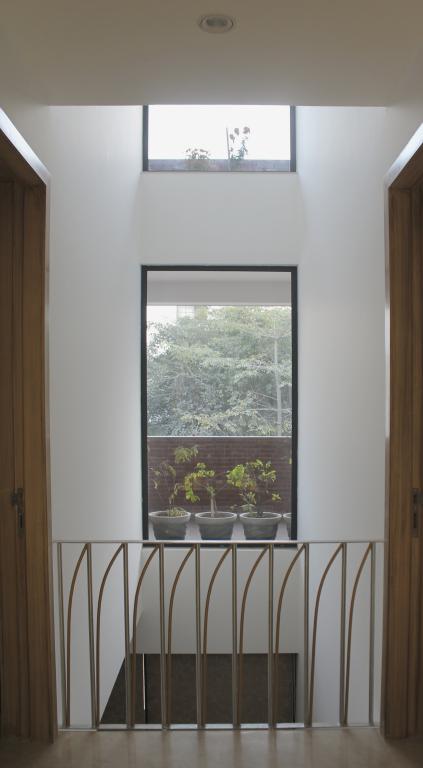 inates The Interiors of This Residence in Indore Designed by Manish Kumat Design Cell
inates The Interiors of This Residence in Indore Designed by Manish Kumat Design Cell
Staircase Imitates Saptaparni tree
One can realise this on the second floor balcony where the use of these materials is accentuated by the parametric parapet and the staircase that spirals up to the terrace, seemingly mimicking the Saptaparni tree that grows right in front of the residence.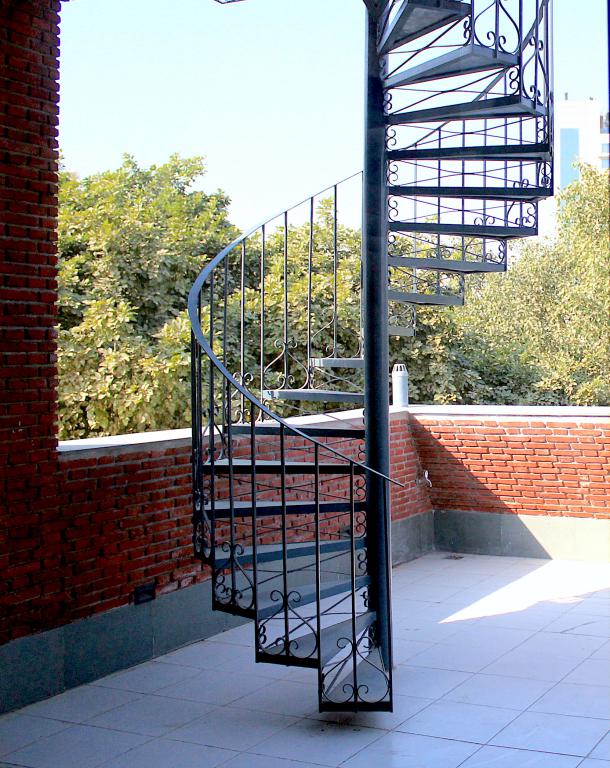
Although the tree tends to hide a significant part of the elevation of the building, it aids in achieving the delicate balance in colour and texture that we strive for - standing tall and green against the equally rich red and black tones of the building, almost as if competing for the attention of the occasional passerby.
Project Details
Project Name: Sushant Lok Residence
Architecture Firm: AKDA | Amit Khanna Design Associates
Area: 5250SQF / 490 SQM
Location: Sushant Lok, Gurgaon, National Capital Region
Plot Area: 1934SQF / 180 SQM
Contractor: R Sharma Interior
Structural Consultant: Spacelink Engineers
Cladding Material: Exposed Brick Tiles & Aluminium Windows
More Images
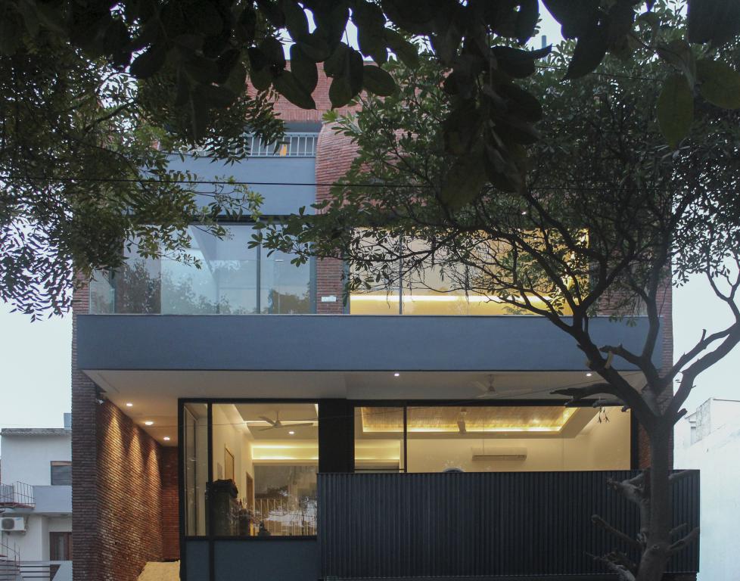
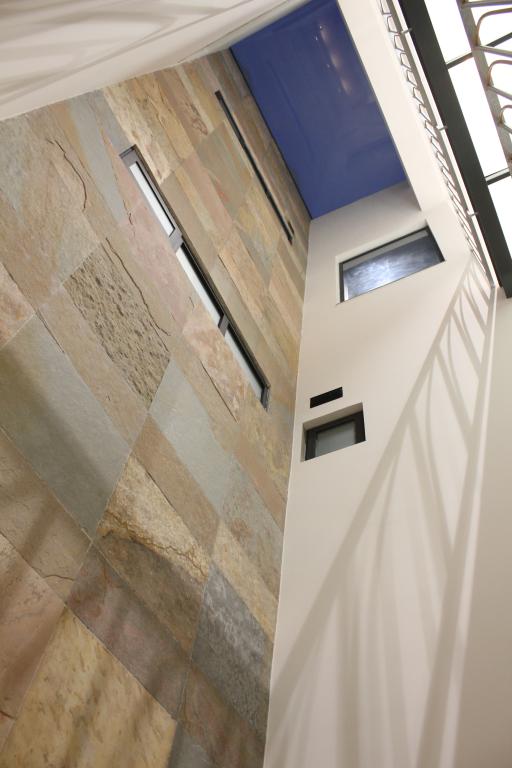
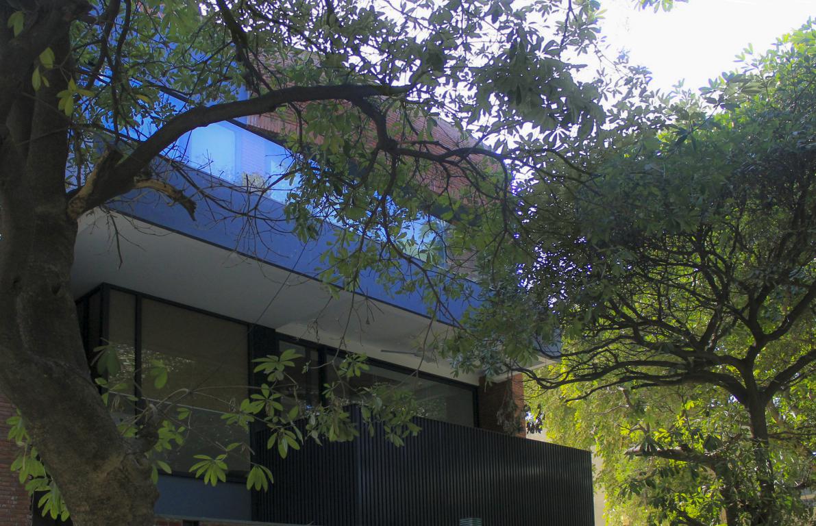
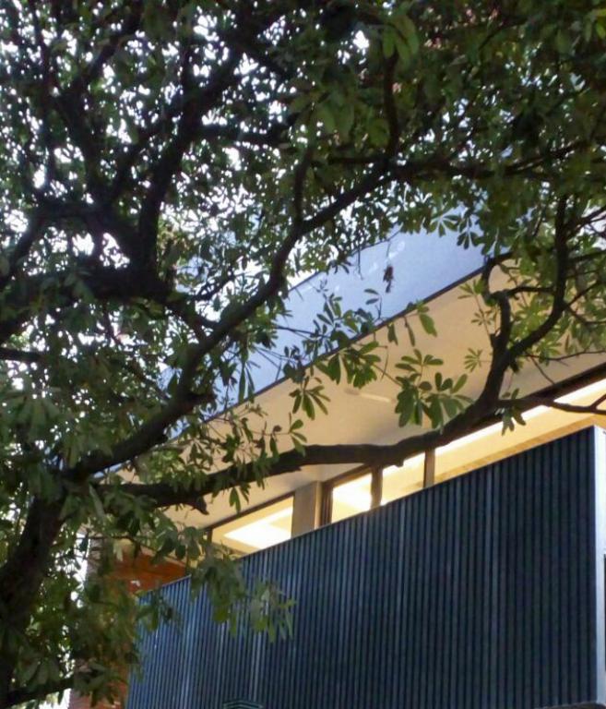
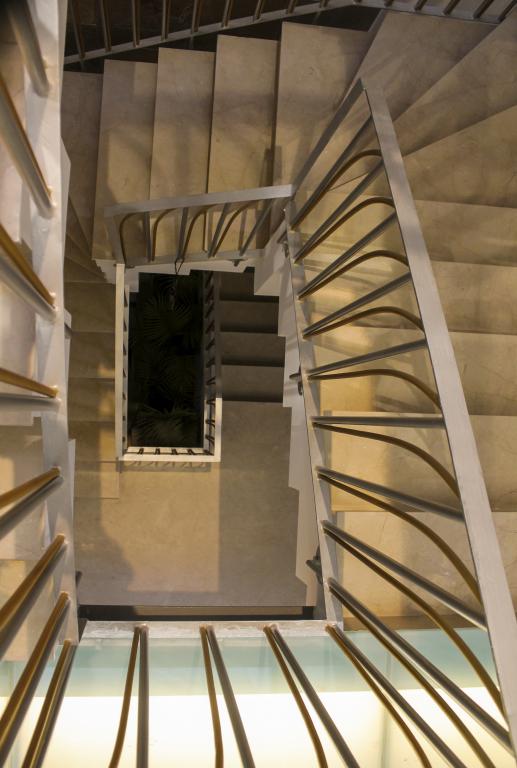
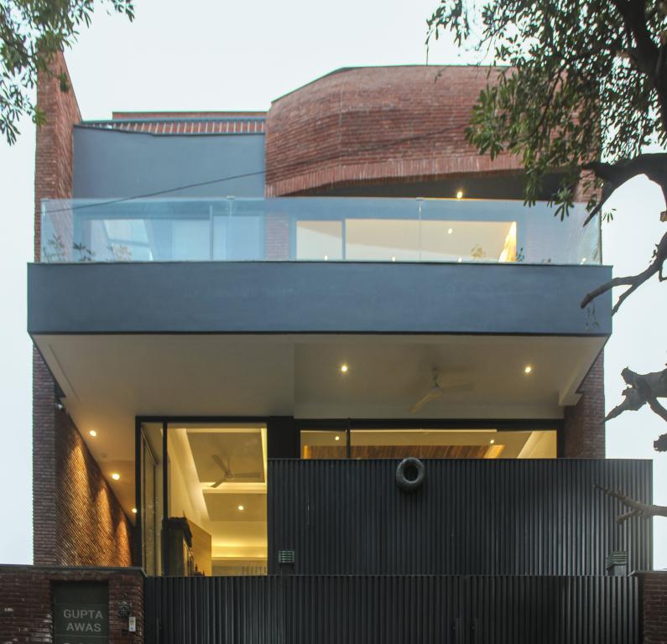
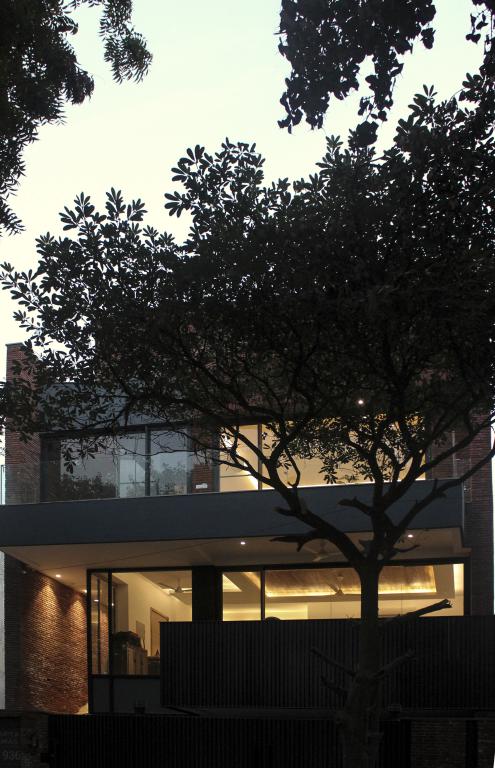
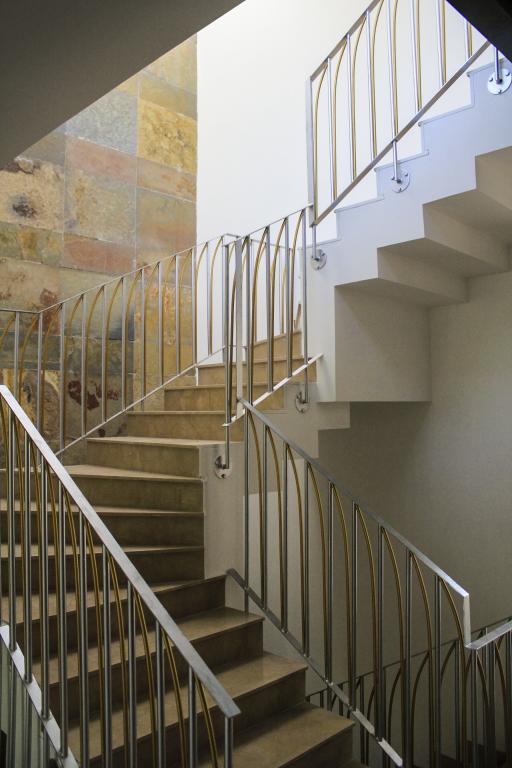
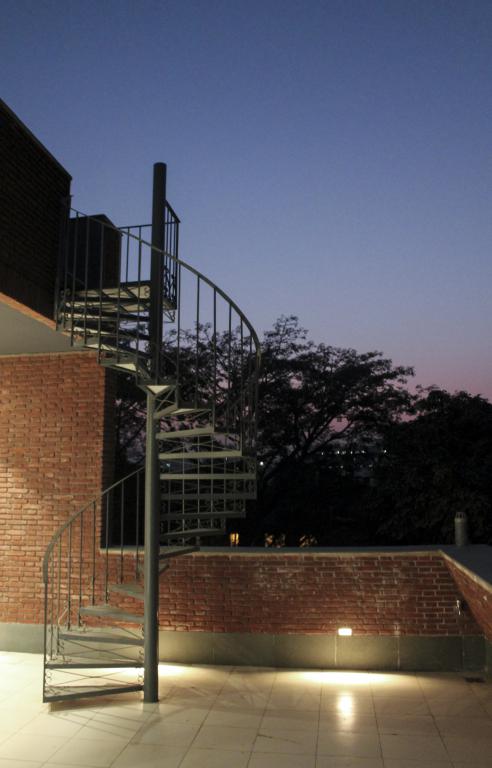
Keep reading SURFACES REPORTER for more such articles and stories.
Join us in SOCIAL MEDIA to stay updated
SR FACEBOOK | SR LINKEDIN | SR INSTAGRAM | SR YOUTUBE
Further, Subscribe to our magazine | Sign Up for the FREE Surfaces Reporter Magazine Newsletter
Also, check out Surfaces Reporter’s encouraging, exciting and educational WEBINARS here.
You may also like to read about:
A House That Gives Uber-Luxe Vibes to the Inhabitants | The Auura Interior Design Studio | Rajkot | Adani Shantigram
Gaurav Roy Choudhury Architects Erects Lightweight Steel “Scaffold” in the Central Core of This Bangalore Home | Renovation Project
A Bangalore Home With Transitional Style Decor | Anchal Shamanur | Boketo Interior Concepts
And more…