
If we look at the buildings, bridges or any other built-form around us, most of them are an assembly of concrete, steel and glass. But if you see a building that is totally made of wood and plants, it will definitely create a wonderful contrast. This was the thought of the Penda architects while designing The Toronto Tree Tower- an 18-storey building that is built entirely from cross-laminated timber (CLT) and plants. The architecture firm collaborated with Canadian company Timber for the project. When completed, it will stand at 62 meters high and will contain 4500 sq. m. of residential spaces and 550 sqm of public areas like cafes or daycare centers and workshops for the adjoining community. The structure would be prefabricated off-site and brought for stacking in its distinctive format. At SURFACES REPORTER (SR), we always get mesmerized with the projects that optimize more and more eco-friendly materials in construction. This project is one of them. Interested to know more about the tower? Read on:
Also Read: Facade with Cross Laminated Timber by Architect Anders Berensson
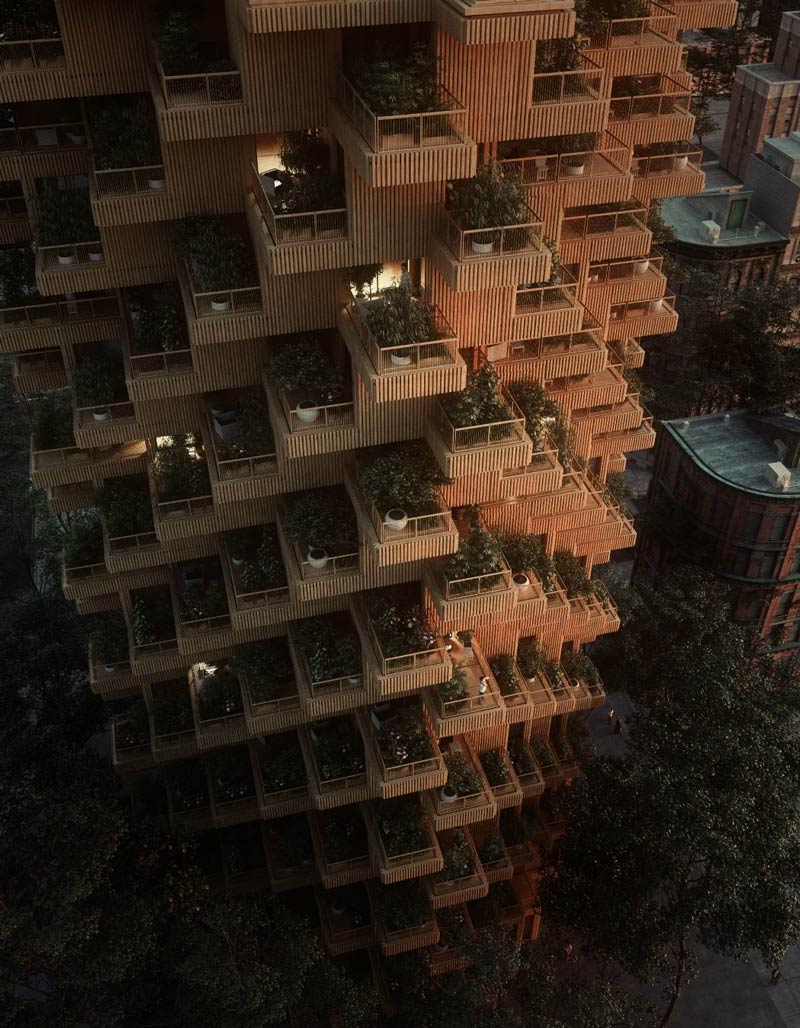
The natural appearance of wood and the greenery covering the façade gives warmth to the tower and brings it to life. Each residential unit would also contain a large number of plants and trees cultivating in the balconies.
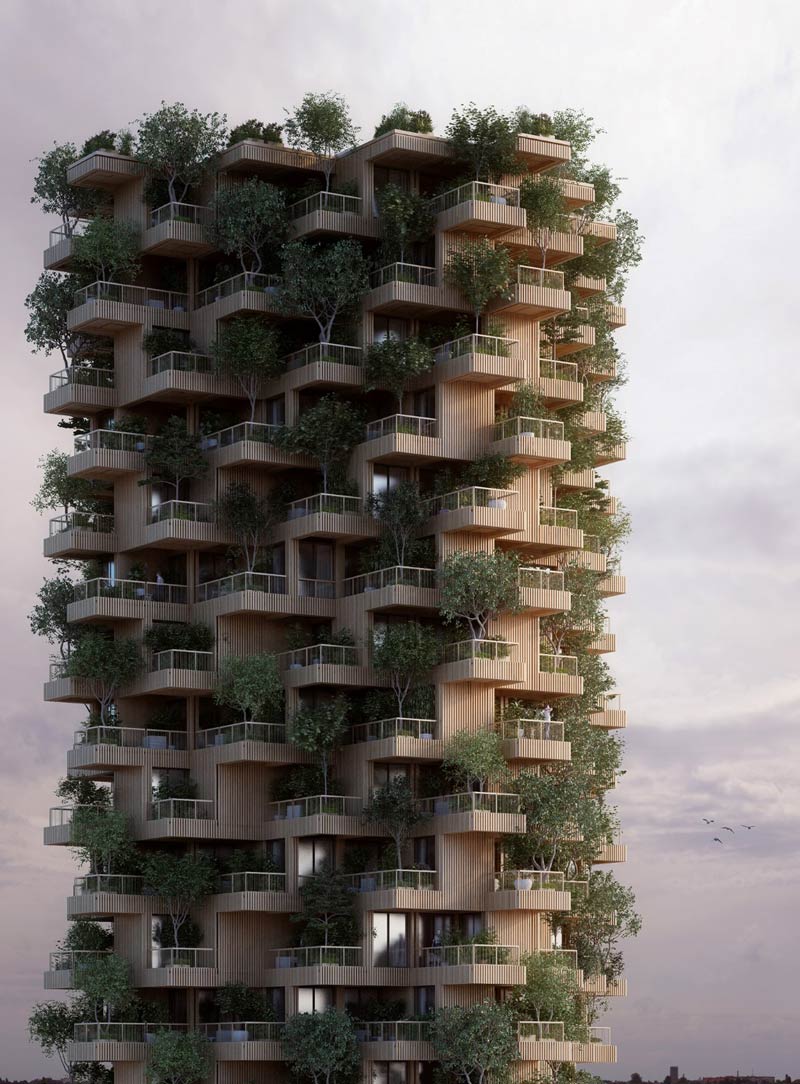
A Symbol of Ecological System
Undoubtedly, when there are so many cold, concrete-and glass-high-rises out there, a building made of everything natural seems a model for future developments that are ‘more efficient to construct’ and ‘more ecological to our environment’ than typical construction methods. The Toronto Tree Tower represents an ecological system for all other wooden skyscrapers all over the world.
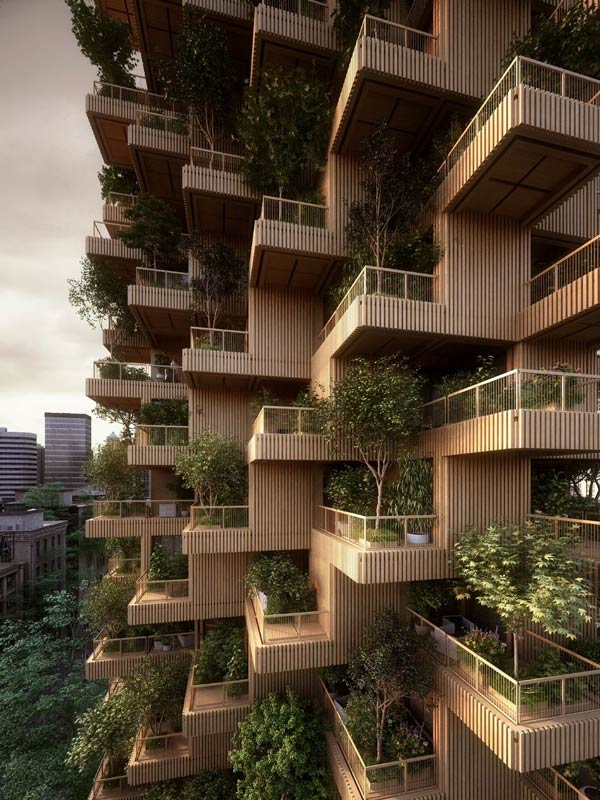 The tower tries to directly connect to nature with its natural materiality and incorporation of plants in each housing unit.
The tower tries to directly connect to nature with its natural materiality and incorporation of plants in each housing unit.
Prefabricated Structure
The Toronto tower is a modular, prefabricated building that was both efficient and visually appealing. The architects inspired by Moshe Safdie’s Habitat 67 while designing this tower.
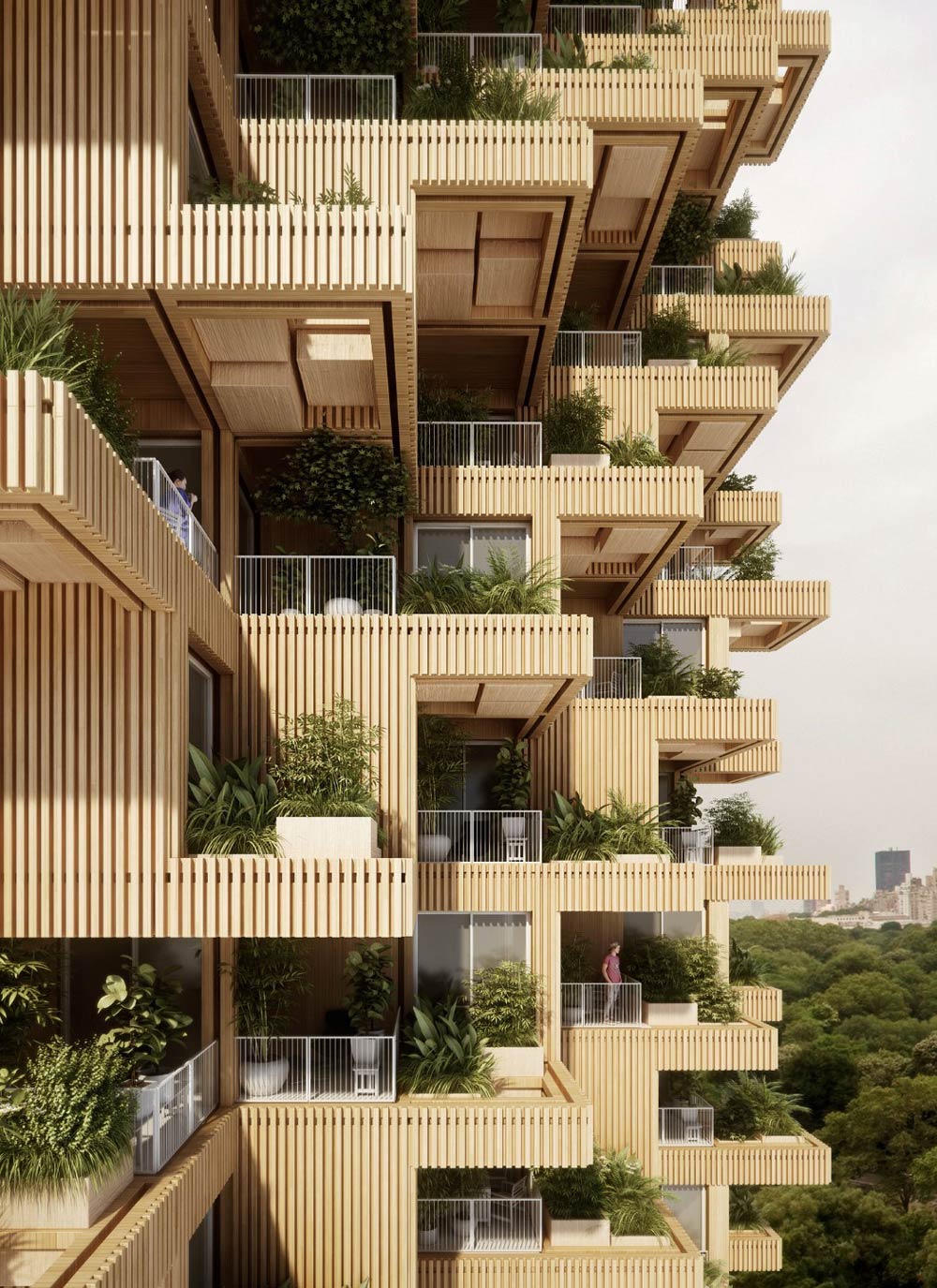 They used the pre-cut and pre-fabricated CLT panels that were built to modules off-site at an indoor facility. Once the ground floor and foundation core are done on site, all fixtures and finishes were transported to the site and craned into their respective places. During the stacking process of the modules, the wooden wrapped façade panels are installed and sealed.
They used the pre-cut and pre-fabricated CLT panels that were built to modules off-site at an indoor facility. Once the ground floor and foundation core are done on site, all fixtures and finishes were transported to the site and craned into their respective places. During the stacking process of the modules, the wooden wrapped façade panels are installed and sealed.
Also Read: Hardwood Cross Laminated Timber - An Inspiration for Architects
Penda believes that the fully modular and prefab construction process is faster, quieter, uses less waste, and more eco-friendly.
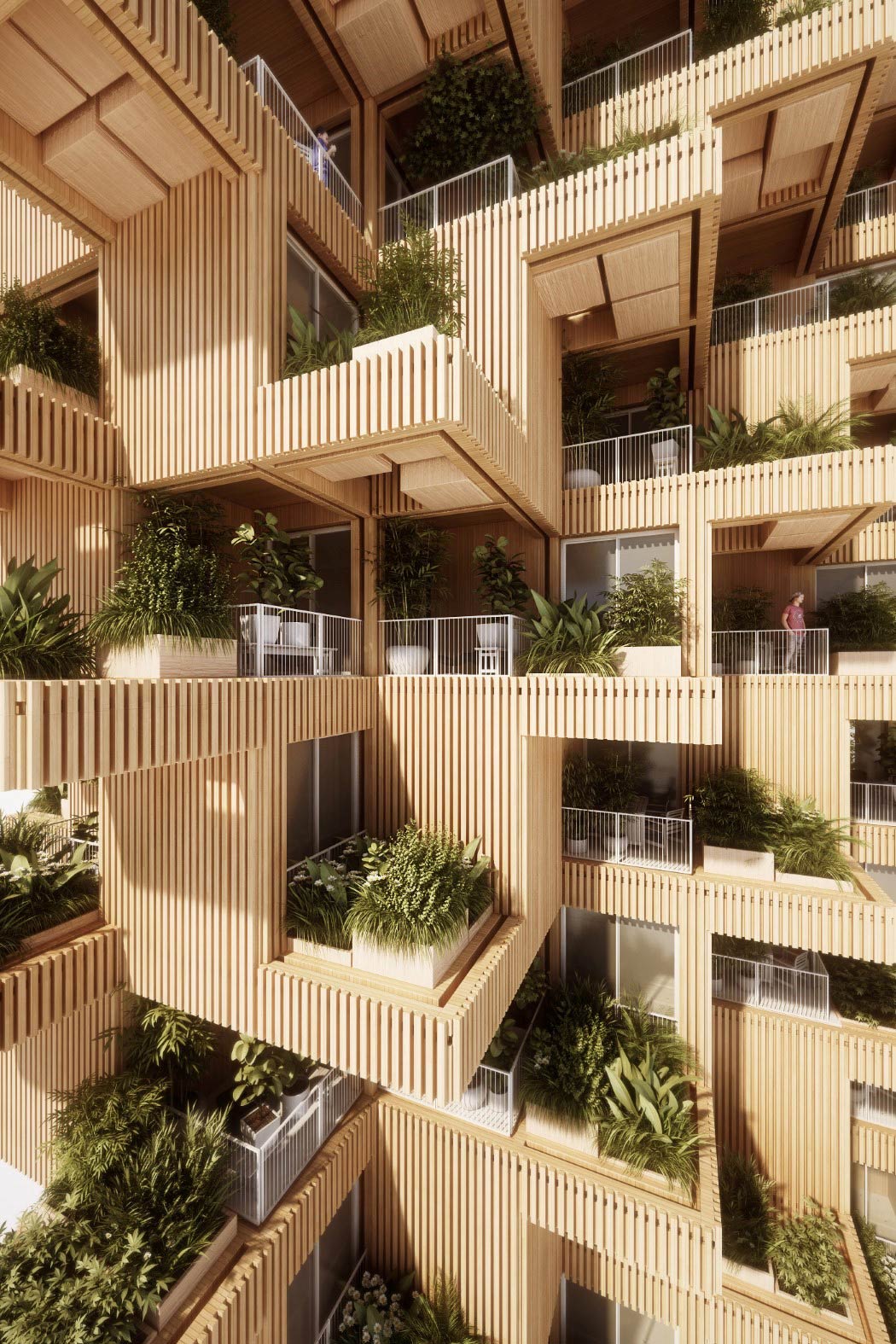 The material palette includes only massive timber panels with a hybrid of Cross-Laminated Timber (CLT) and concrete and steel elements where required.
The material palette includes only massive timber panels with a hybrid of Cross-Laminated Timber (CLT) and concrete and steel elements where required.
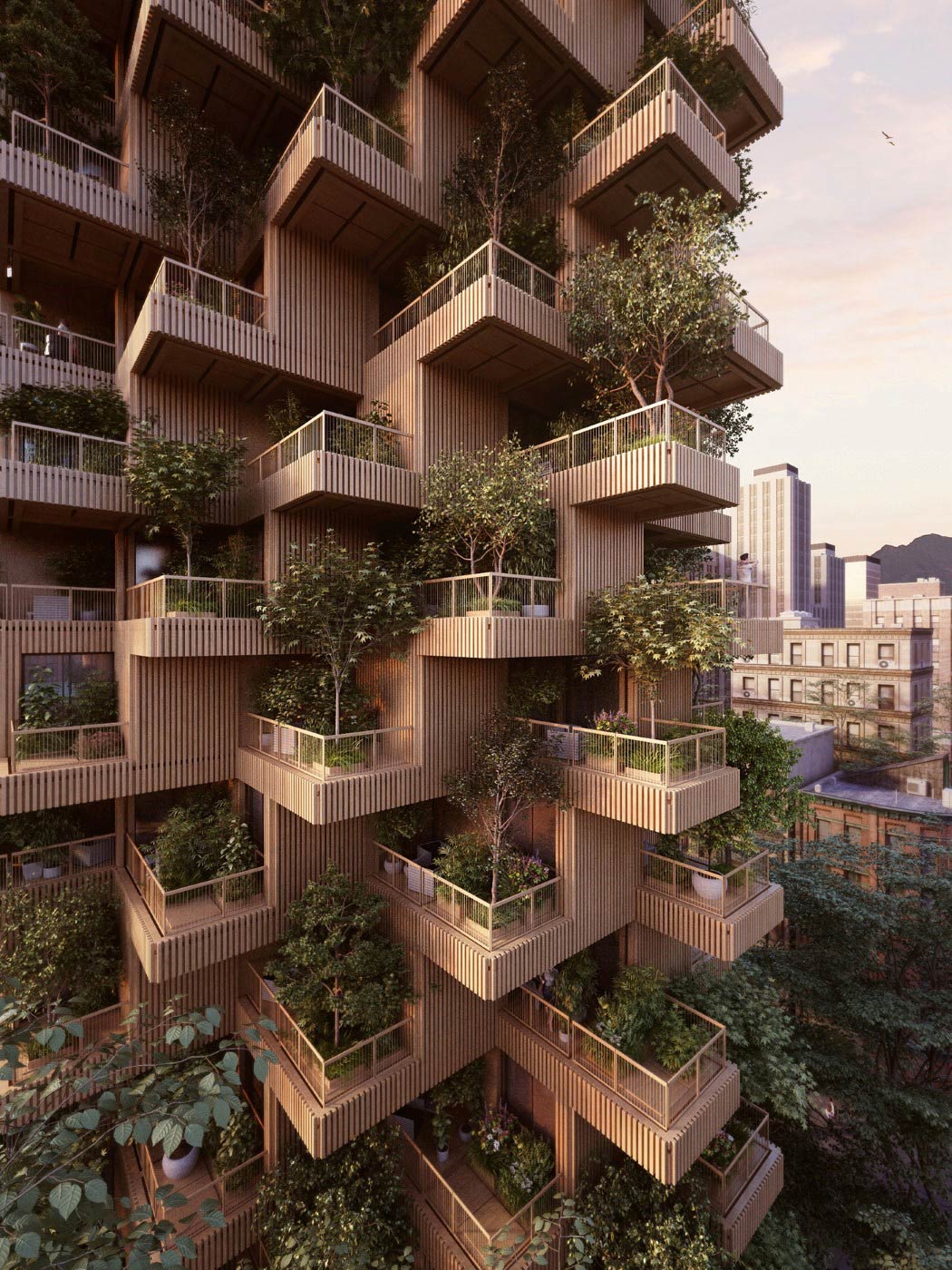
The use of engineered wood products ensures a low carbon footprint as creating engineered woods takes far less energy than cement, steel or concrete.
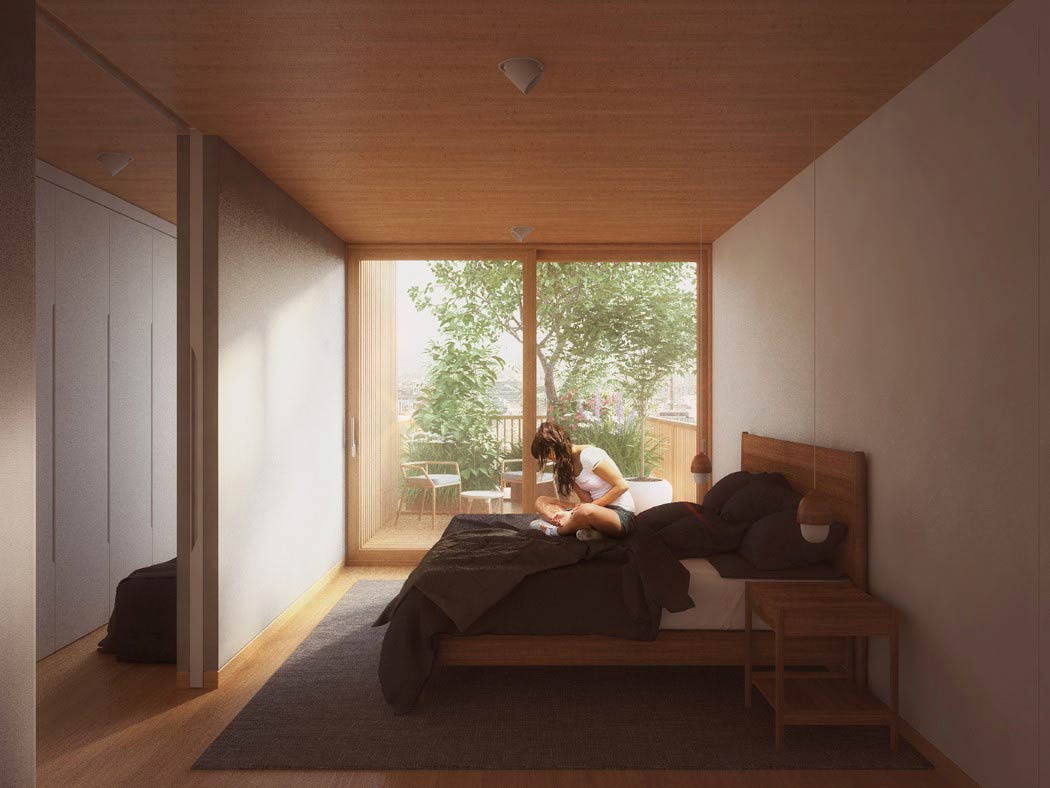 In addition, it releases fewer greenhouse gases during manufacturing.
In addition, it releases fewer greenhouse gases during manufacturing.
Project Details
Architecture Firm: Chris Precht (Penda), in collaboration with Canadian company Timber
Client: Toronto
Source: https://www.precht.at/
More Images
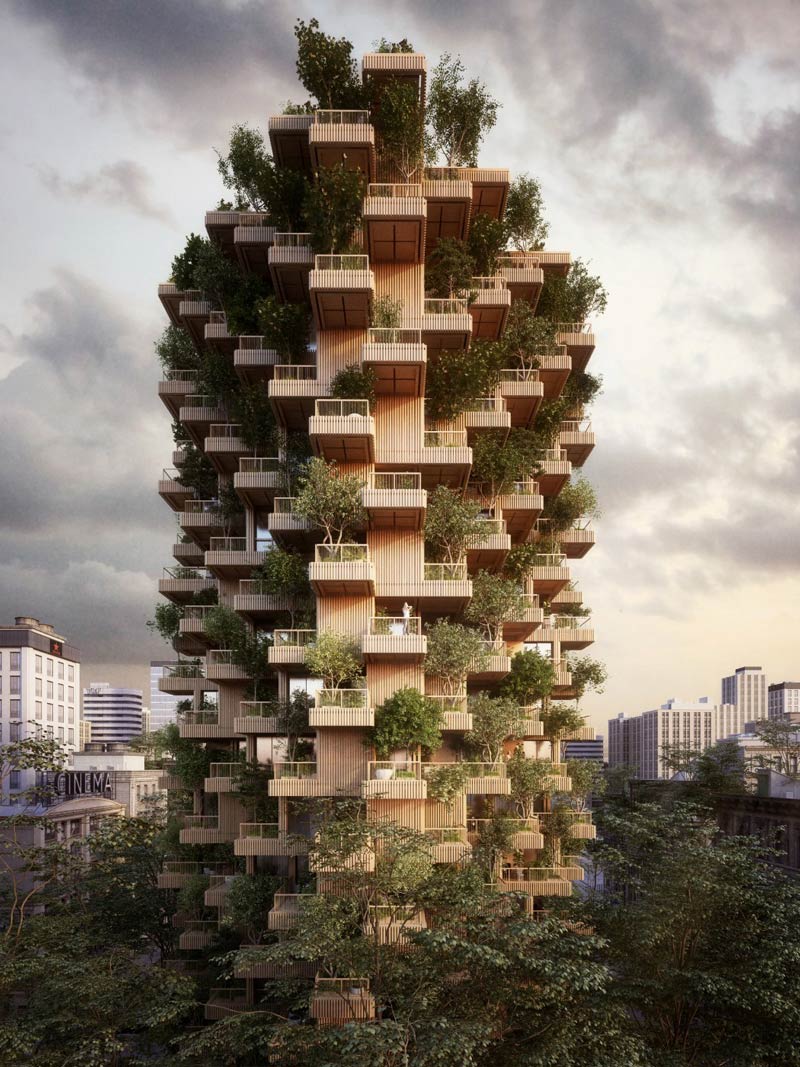
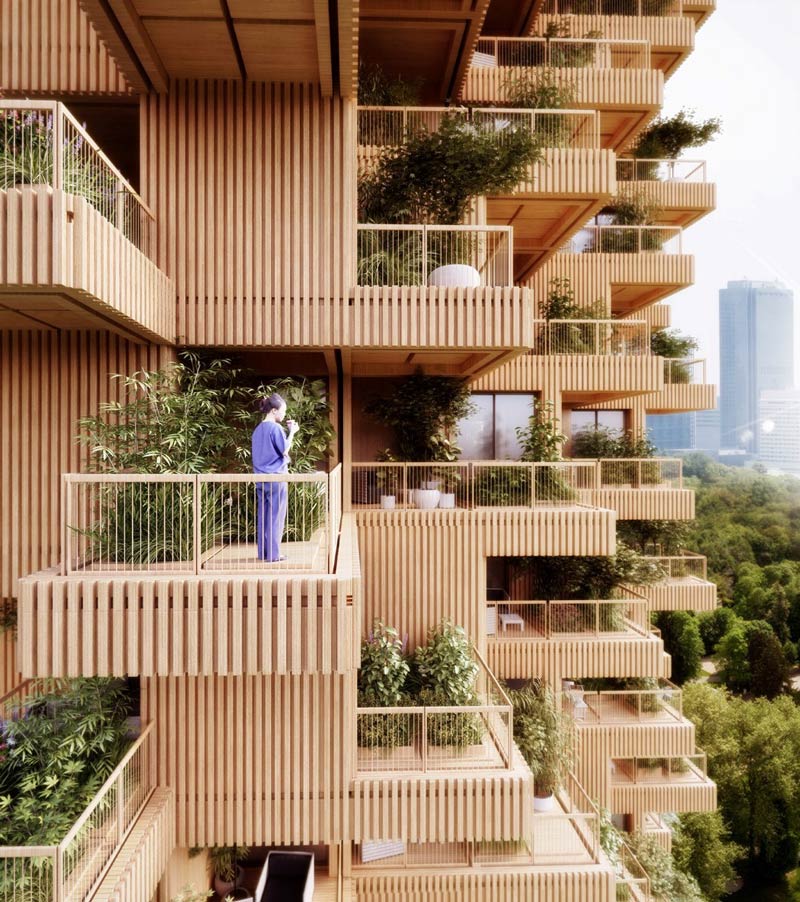
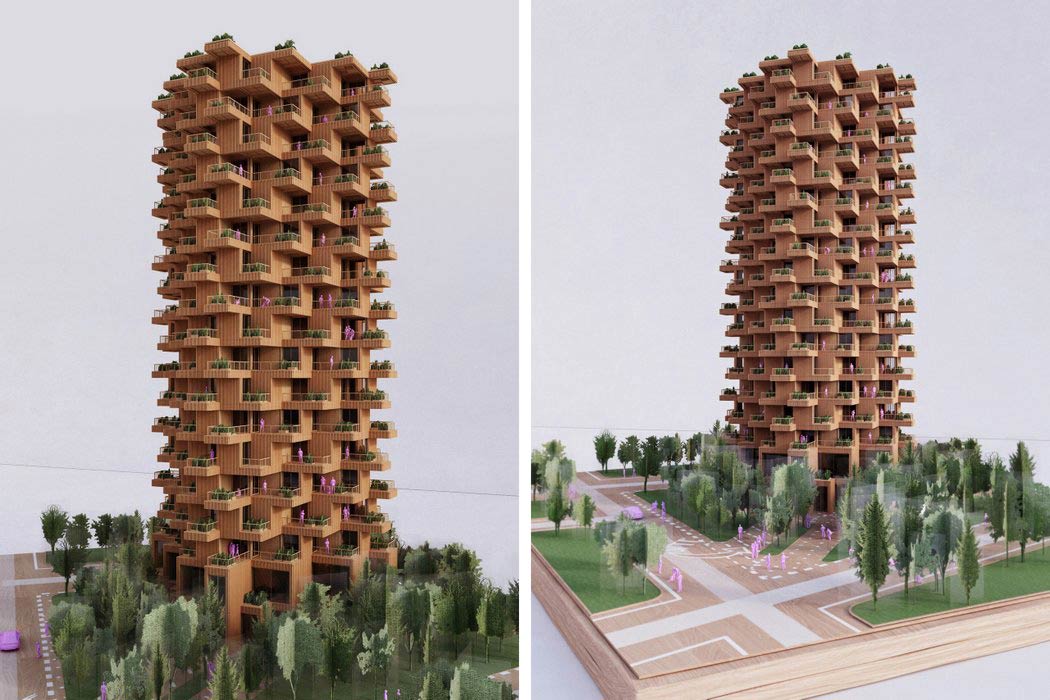
Keep reading SURFACES REPORTER for more such articles and stories.
Join us in SOCIAL MEDIA to stay updated
SR FACEBOOK | SR LINKEDIN | SR INSTAGRAM | SR YOUTUBE
Further, Subscribe to our magazine | Sign Up for the FREE Surfaces Reporter Magazine Newsletter
Also, check out Surfaces Reporter’s encouraging, exciting and educational WEBINARS here.
You may also like to read about:
The Wonder Wood Cross Laminated Timber (CLT)
Mass Timber Architecture: Benefits and Common Misconceptions
And more…