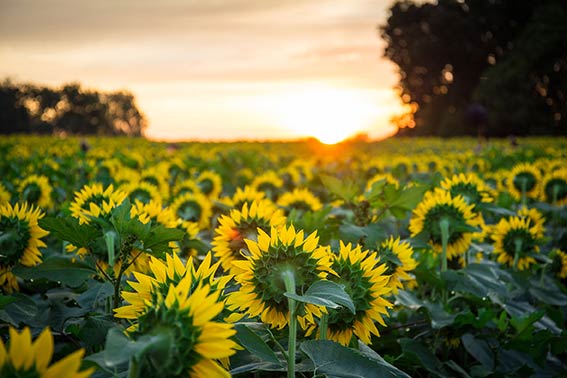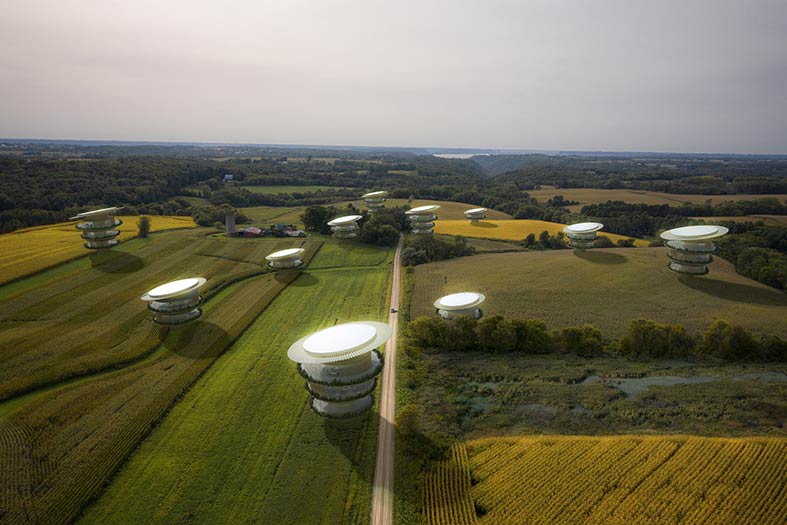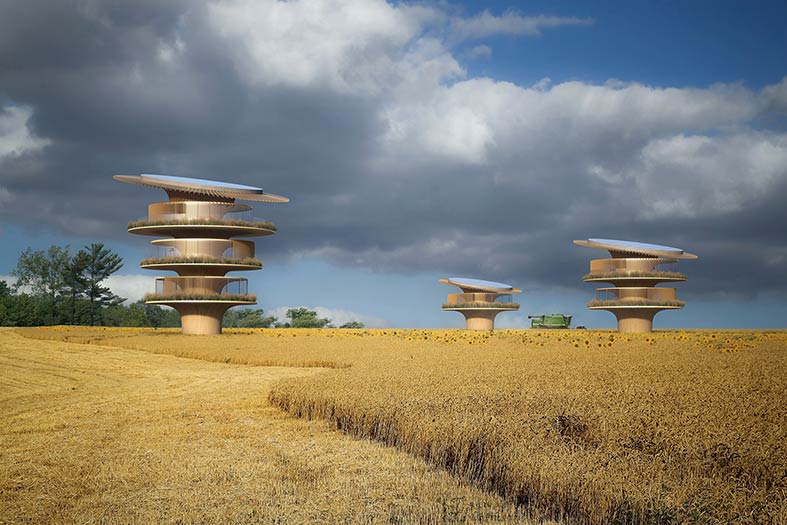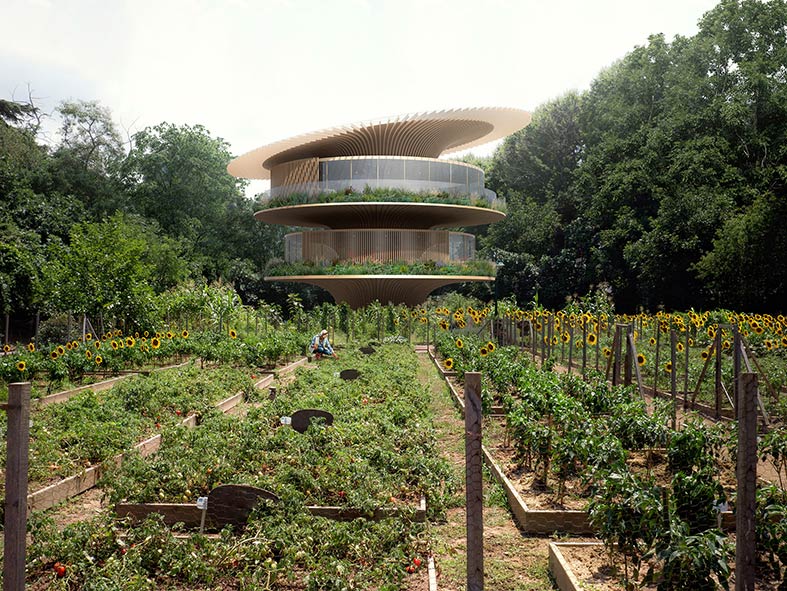
Koichi Takada Architects has challenged the traditional architectural movement of 20th-century modernism concept of 'form follows function' with 'form follows nature'. According to the firm, this vision inspired them to create 'Sunflower House'- a carbon-positive single-family home that generates its own energy. It follows the same approach by the distinctive sunflower that always moves its face towards the sun. Bloomberg Green commissioned the work to Takada architects to design a home for the Italian region of Umbria that meets the standards of Europe's greener future. If this much information has piqued your interest, scroll down SURFACES REPORTER (SR) 's post to know more about the project.
Also Read: 32 Solar Trees and 50 Real Trees Provide Greenery, Shade and Power to the Shanghai Marketplace | Koichi Takada Architects

The way Bauhaus remodelled Western architecture a century ago, this project by European Union calls for 'a new European Bauhaus Movement' to get the net zero-target by 2050. Takada reminds us that "climate change must be a catalyst for positive change, beginning with our humble homes. For the future of the planet, we must shift from industrial to natural. We need a kinetic, living architecture that respects the environment while enhancing the wellbeing of the humans who inhabit it."
The 'Sunflower House' is located in Umbria of Central Italy, known for its developing farmland and yellow field of sunflowers, where heatwaves become extreme and frequent.
Solar Panels on Roof
The sunflower house is lifted from the ground to lower its intervention with the surrounding biodiversity. Its petaled roof contains solar panels that rotate on sensors for total sun exposure. Koichi Takada Architects said that "artificial structures require large foundations, but with sunflowers, nature achieves a beautiful balancing act." As minimum interference with the ground provides the biodiversity on earth space for other activities.

One Form of Biomimicry
Koichi Takada architects stated that "designers and architects talk about drawing inspiration from nature in an aesthetic sense, but we must go much deeper than that." This house seems like one form of biomimicry, where the architects and designers take cues from the buildings or spaces to appear something found in nature.
"It's not just about making a building look natural; it's about creating positive environmental change in the homes we live in, the neighbourhoods we work and play in, and ultimately the planet we are privileged to inhabit," explained the firm.
Also Read: This Low Cost, Fireproof, Bug-Proof, Eco-Friendly and DIY-Friendly Home is Made from Air Concrete |DomeGaia | Hajjar Gibran

How Does This Sunflower House Move toward Sun's Direction?
The circular formation of a sunflower house spins around a central 'stem' to follow the sun's position to gather solar energy. It allows the panels to move 'disc florets' to generate up to 40 per cent energy more than if they fixed in place. This means extra energy produced can be fed onto the power grid or stored in battery' seed.
 Other interesting features include rainwater harvesting, natural ventilation, and the secondary rotating mechanism on its façade saves it from solar heat gain.
Other interesting features include rainwater harvesting, natural ventilation, and the secondary rotating mechanism on its façade saves it from solar heat gain.
Inside the Sunflower House
When completed, each sunflower house could have three floors. And each floor would house a two- or three-bedroom apartment. The scheme by Koichi Takada Architects reconsiders what a green community should look like and how we can be less intrusive in our ecosystem.
'It's not just about making a building look natural; it's about creating positive environmental change in the homes we live in, the neighbourhoods we work and play in, and ultimately the planet we are privileged to inhabit,' Takada architects said.
Project Details:
Project Name: Sunflower House
Client: Bloomberg Green
Architecture Firm: Koichi Takada Architects
Location: Umbria, Italy
Status: Unbuilt
CGI: Doug And Wolf
Diagrams: Koichi Takada Architects
Keep reading SURFACES REPORTER for more such articles and stories.
Join us in SOCIAL MEDIA to stay updated
SR FACEBOOK | SR LINKEDIN | SR INSTAGRAM | SR YOUTUBE
Further, Subscribe to our magazine | Sign Up for the FREE Surfaces Reporter Magazine Newsletter
Also, check out Surfaces Reporter’s encouraging, exciting and educational WEBINARS here.
You may also like to read about:
Wooden Facade and Lots of Greenery Features The Tree Life Boutique Hotel | DNA Barcelona Architects | Mexico
Solar- Powered Covid-19 Facility Created With Stubble In 80 days | Shriti Pandey | STRAWCTURE ECO| New Delhi| SR People
And more…