
With the creative thoughts in mind, the students of Universitè Laval designed the building of a primary school that features passive strategies and the use of eco-friendly materials. Dubbed “Copain, Copain?!” the project represents a new symbol of sustainability. The design team assembled different modules build from Cross-Laminated Timber (CLT) tongue and groove system to create diversity in the interior atmospheres. To improve existing teaching methods, the firm created an interior courtyard with a protected garden. Hempcrete is used inside the building as acoustic insulation and as an air purifier. The project added value with its master design and sustainable features. It was announced as one of the top 10 winners lists of COTE 2019 2020 Students’ Awards by AIA and ACSA. Read more about the project here at SURFACES REPORTER (SR):
Also Read: Valldaura Labs Built An Isolation Cabin From Local CLT in Just 5 Months | Voxel |Barcelona
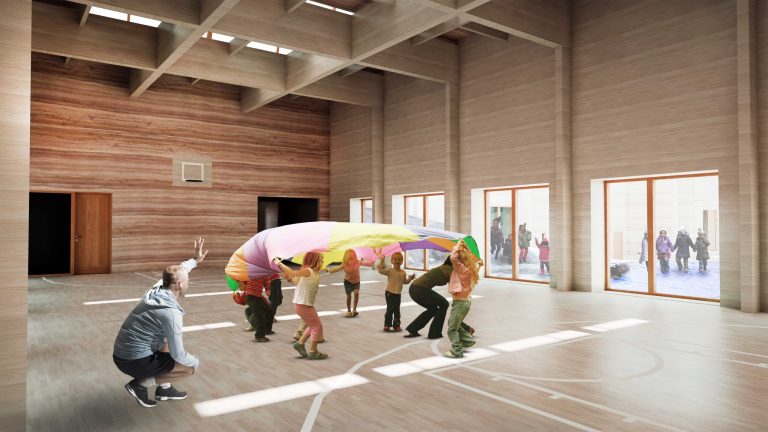
The Joseph Paquin primary school, stretched in 875 sq. m, is located in Quebec, Canada. Due to the continental weather of Quebec, the winter is the longest season, with wide variation in summer and winter. To control the light and thermal aspect of the building, the project team used passive strategies for the existing primary school. The CLT tongue modules create diversity in interiors with different modules and groove system.
To control the light and thermal aspect of the building, the project team used passive strategies for the existing primary school. The CLT tongue modules create diversity in interiors with different modules and groove system.
Solar Panels and Geothermal Heating/Cooling
The sustainable materials include renewable energy system which helps to reduce the energy cost, and it will be more user-friendly.
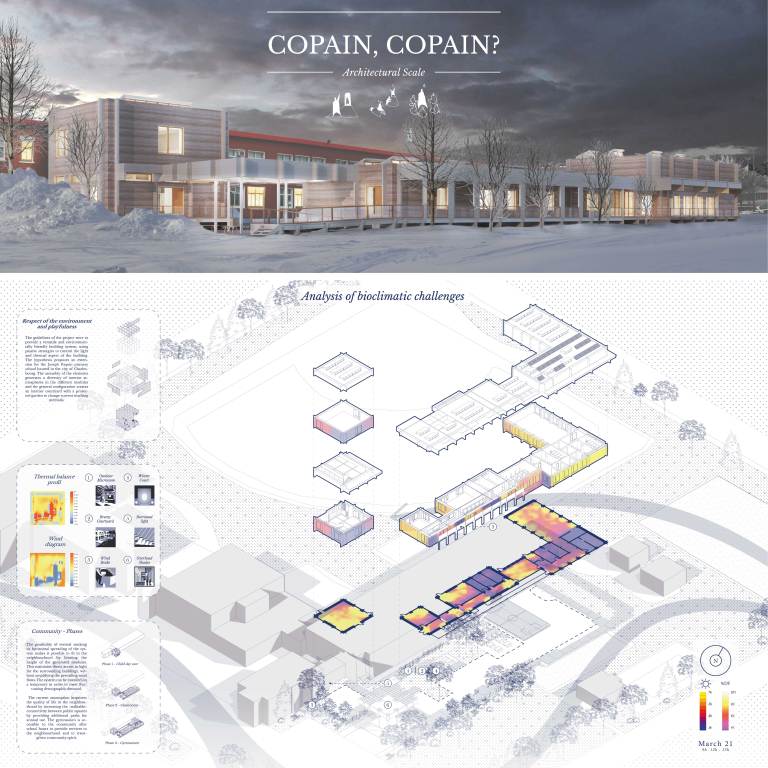 The photovoltaic panels and geothermal heating/cooling are used in the building. These mechanical blocks reduce the energy cost and give personalized control and intermodular autonomy.
The photovoltaic panels and geothermal heating/cooling are used in the building. These mechanical blocks reduce the energy cost and give personalized control and intermodular autonomy.
Multifunctional Space
The multipurpose space of the building is not restricted to a single-use. The project is stretched to the east-west axis allows cross-ventilation with greater solar gain.
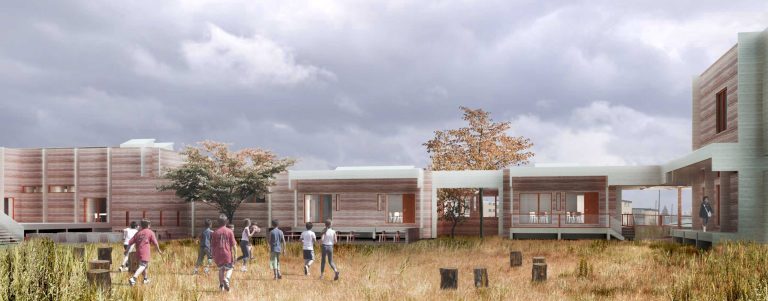 To provide a healthy environment with positive vibes, one can easily access the outs with illuminating skylights. Hempcrete is used inside the building to generates thickness in the wall that provides acoustic insulation and purifies the inside air. It also makes the building more comfortable with scattering natural light,
To provide a healthy environment with positive vibes, one can easily access the outs with illuminating skylights. Hempcrete is used inside the building to generates thickness in the wall that provides acoustic insulation and purifies the inside air. It also makes the building more comfortable with scattering natural light,
Also Read: Japanese Architect Kengo Kuma Designed Cross Laminated Timber Pavilion And Park In Tokyo
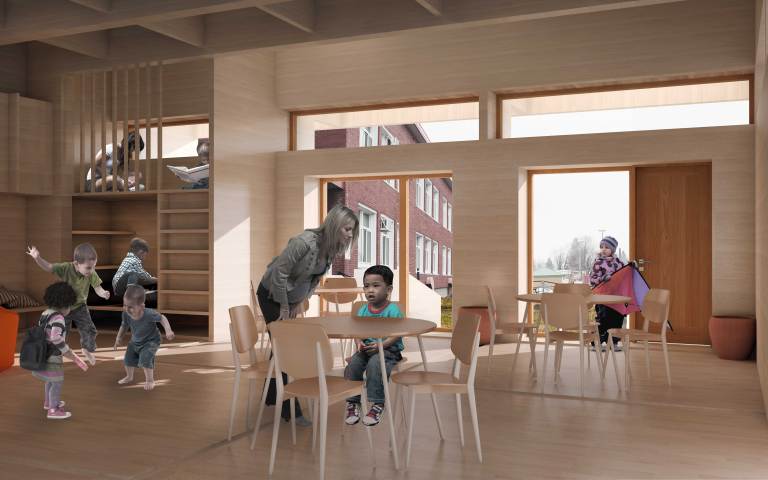
The project has multipurpose objectives -The pergolas at the entrance are a gathering point for children, which invites them inside the courtyard to easily indulge in different activities during the class periods while coming to school. Under pergolas, children can enjoy activities and games on rainy days even.
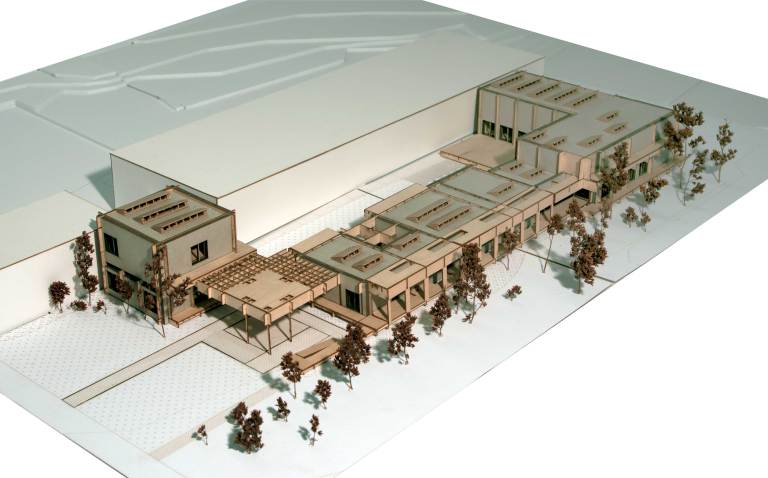
First Module
The pergolas attached to first module act as a vertical circulation. Its multipurpose features can adapt different activities and also provide daycare at the end of the day.The module is mainly used in the urban environment to allow more interactions of Copains Copains and thus allow it to combine well with the built context.
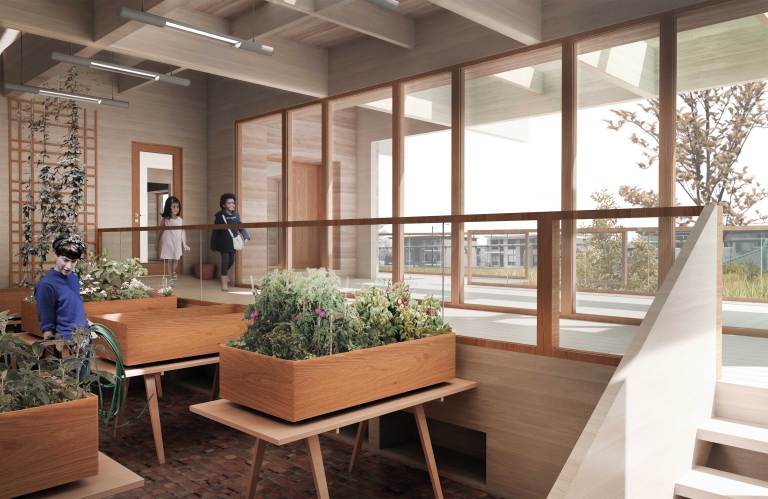
Second Module
The second CLT module provides formal teaching methods and offers a mix of a conventional classroom, a specialized room and bathrooms. Each space is connected with the inner courtyard, thus allowing an uninterrupted connection with the outdoors and a possibility for students to study outside when the weather is pleasant.
Areas of Relaxation
The corridor, adorned with alcoves and pockets of vegetation, gives a moment of relaxation during a noisy playtime, where you can rest or chat with friends. The walkway outside the classroom doubles the interior circulation and offers a walk through the green space. The exterior structure of the project is designed in a way that allows one to feel connected and protected even if you are not there.
Also Read: Kéré Architecture Uses Local Materials and Passive Techniques To Design This Ring-Shaped School in West Africa
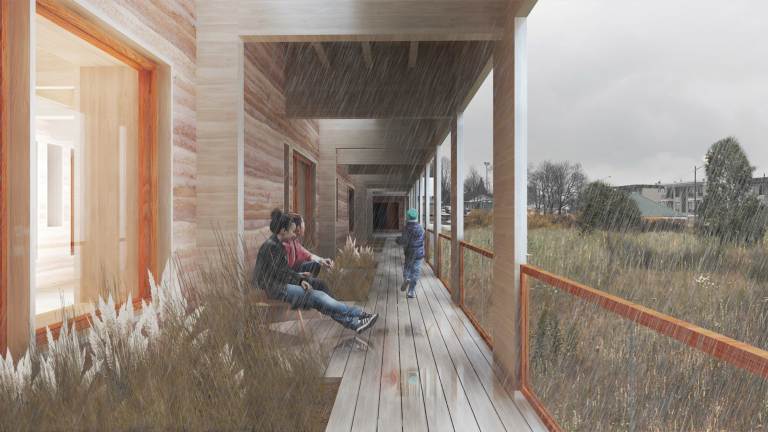
The Greenhouse
The greenhouse module is designed for teaching botany, gardening and market gardening. It marks a break between the classroom block and the gymnasium block. It is the space that provides the natural light to the large area of Copains Copains. It also helps one connect with the inner courtyard, where anyone can find vegetable gardens and a dining area in a relaxing atmosphere. Collected rainwater is supplied to the greenhouse, and the water will be recycled in the low flow sanitary systems.
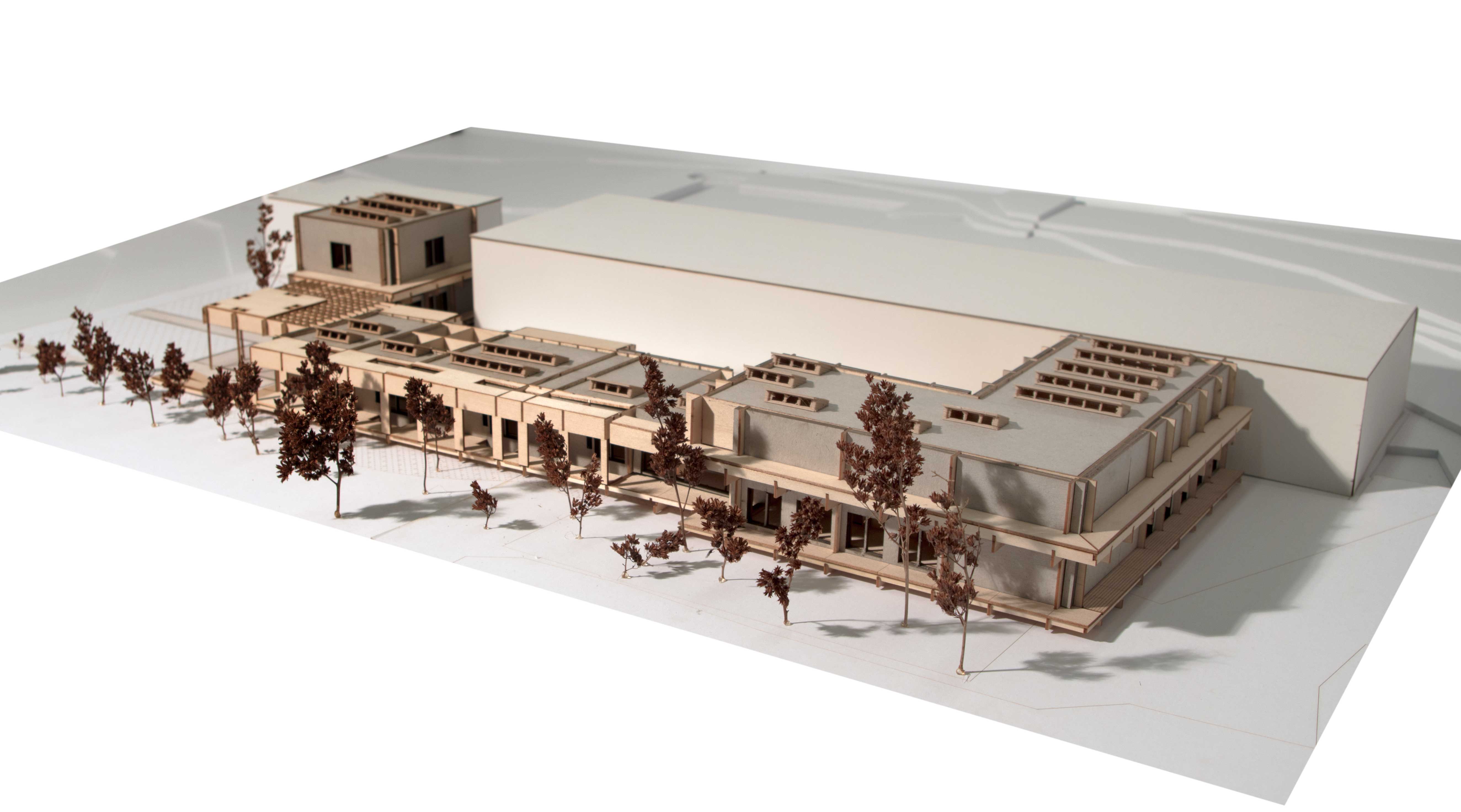
The Third and Final Module
Embellished with both gymnasium and a recreational platform, the final module provides a link with the free space of the existing courtyard. Connected with independent entrances, the courtyard allows public activity beyond the opening hours of the school.
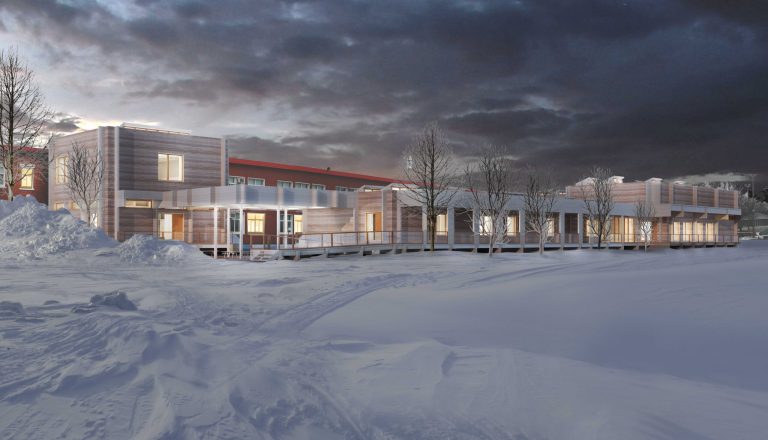
Project Details
Project Name: Copain, Copain?!
Location: Charlesbourg, Quebec, Canada
Design Team: Audrey Rochon, Anton Zakharov, & Melanie Niget
University: Université Laval
Typology: Schools
Images: Audrey Rochon, Anton Zakharov, & Melanie Niget
Source: acsa-arch.org, candianarchitect.com
Keep reading SURFACES REPORTER for more such articles and stories.
Join us in SOCIAL MEDIA to stay updated
SR FACEBOOK | SR LINKEDIN | SR INSTAGRAM | SR YOUTUBE
Further, Subscribe to our magazine | Sign Up for the FREE Surfaces Reporter Magazine Newsletter
Also, check out Surfaces Reporter’s encouraging, exciting and educational WEBINARS here.
You may also like to read about:
Facade with Cross Laminated Timber by Architect Anders Berensson
This Tiny Prefab Home, Made From Cross-Laminated Timber, Unfolds in 3 Hours | Brette Haus
The Toronto Tree Tower Is Built From Cross Laminated Timber and Plants | Penda | Timber
And more…