
An American architectural firm based in Seattle-Olson Kundig has used five canopy-like wooden pavilions with sliding glass doors and overhanging roofs to create this family home for a couple on a lava field in Hawaii. The duo wanted a flexible property to host large gatherings on the Big Island. Rightly said as 'Hale Lana' meaning a "Floating Home", the building is lifted slightly up the lava bed- a plain of flat lava flows. Spread over 17,200-square-foot, the house features open walkways and glass walls facing the lush greenery and the monolithic red and black rock walls surrounding the grassy property. SURFACES REPORTER (SR) presents here more about the project. Take a look:
Also Read: This Artists’ Cabin in Mumbai Are Raised on Heavy Boulders to Combat Flooding | Architecture Brio
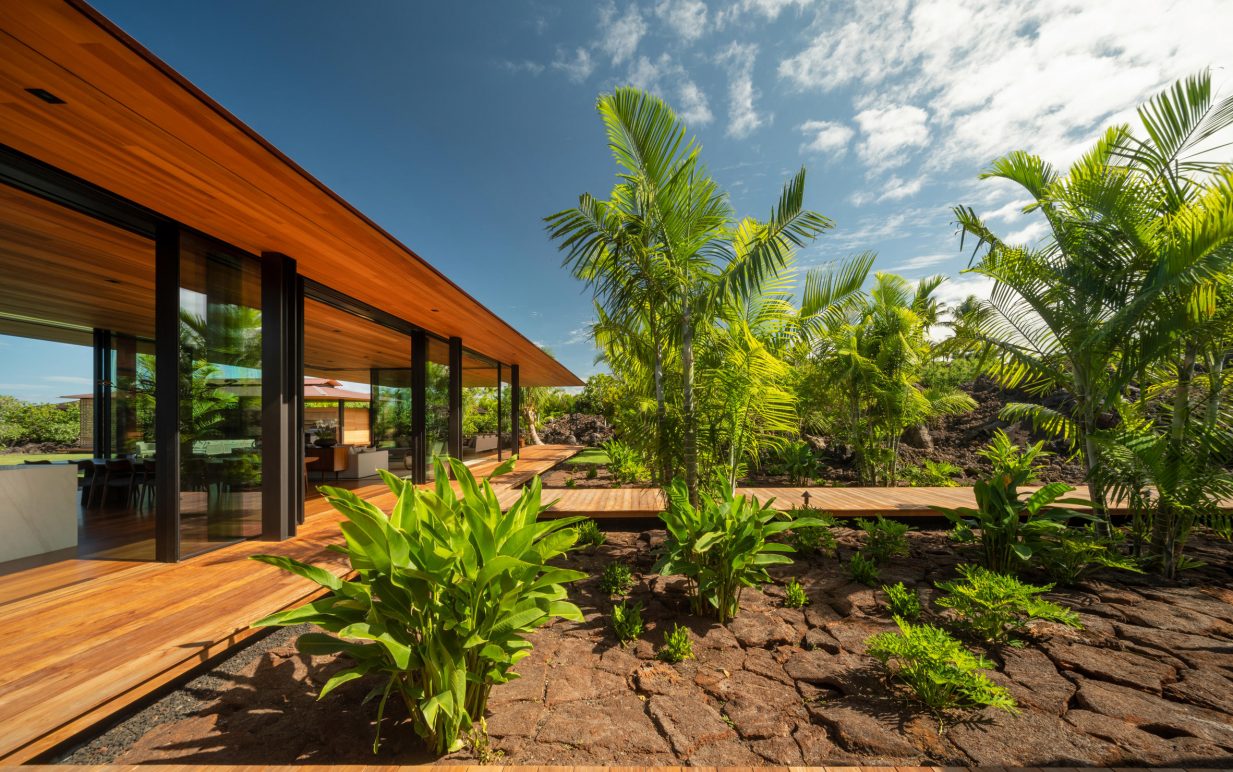
The house appears to be hovering over the lava plains that enclose the site over a vast area- a reason why the project was named Hale Lana House, which translates to a 'Floating home'.
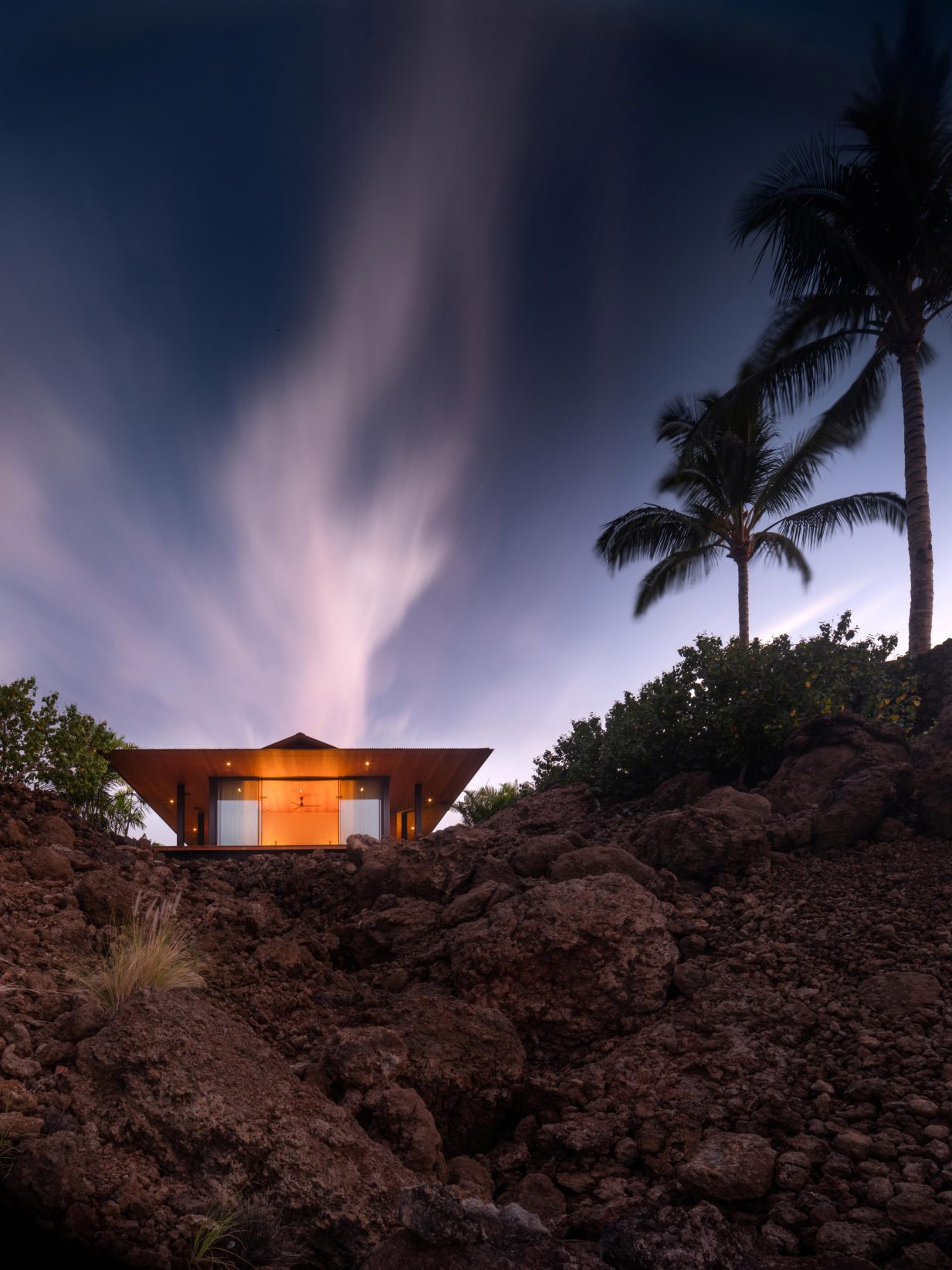
Five Wood Canopy-like Pavilions
The firm used five canopy-like volumes where each block covers plants and surrounds unobstructed views of the ocean. "The intention was for the home to feel like a canopy on the Hawaiian landscape, transparent between inside and outside," shared design principal Tom Kundig.
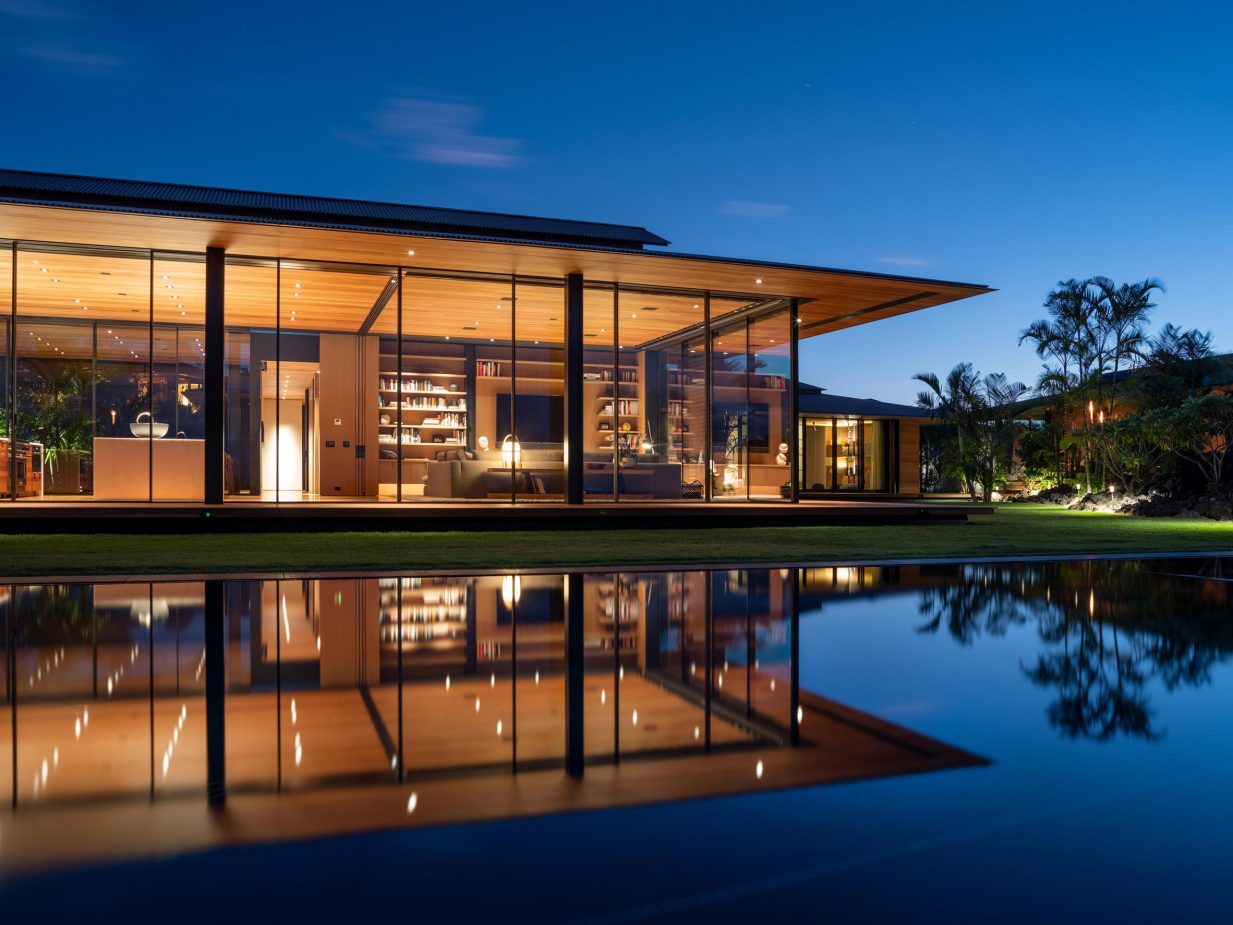
Each of these volumes has sliding glass doors on their front that opens onto the enclosed terraces swathed around each unit.
Also Read: Gianni Botsford Architects Transforms A House in a Garden With Double Curved Timber And Copper Clad Roof | London
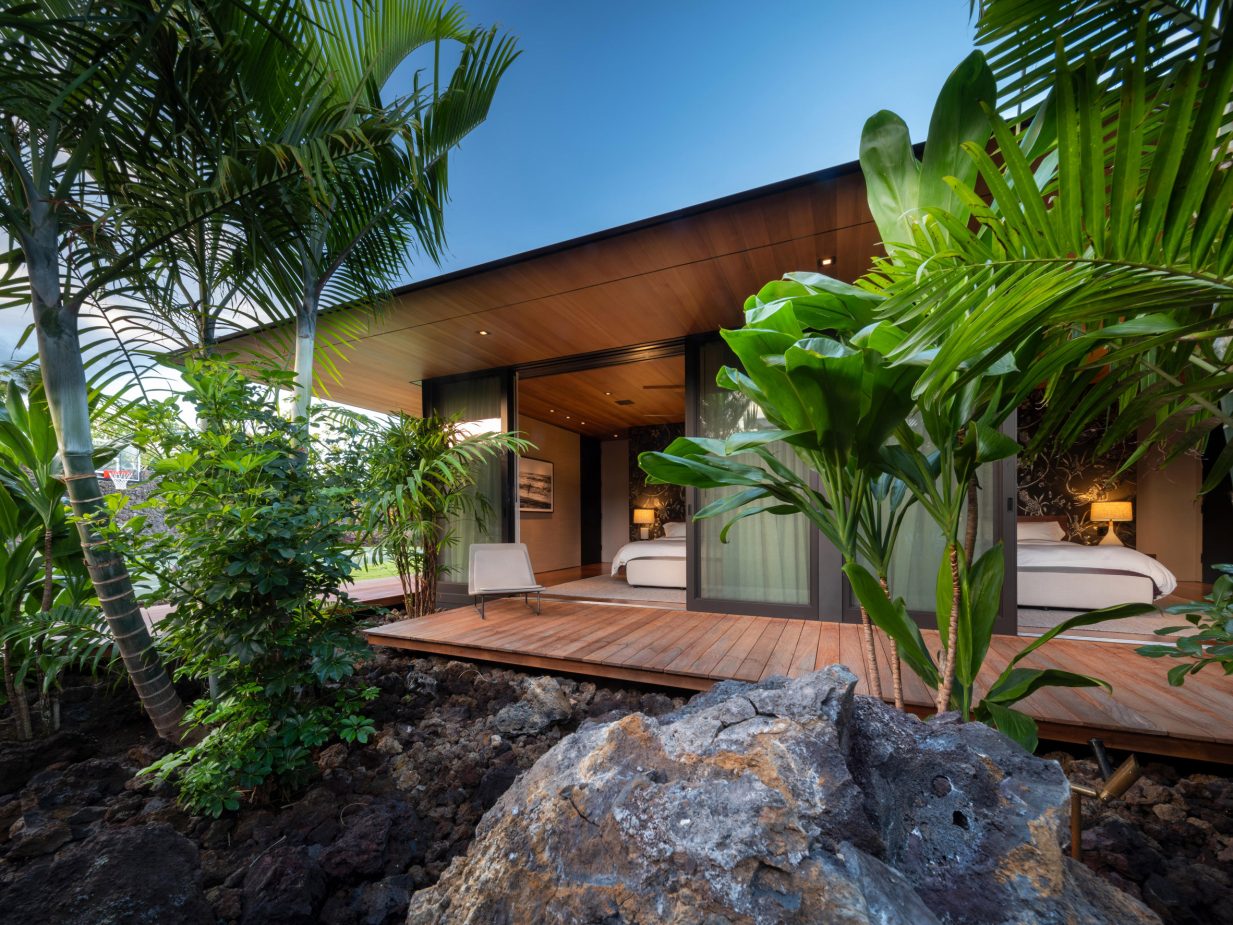
The subtle pathways defined by big trees and rocky settings lead the visitor to the entrance. Gigantic stone walls on the exterior with the glass facade wrapping the buildings joins many routes through the home.
Double-Pitched Roofs
The house features cantilevered double-pitched roofs with deep canopies covered with corrugated metal. The architects designed these by taking cues from the traditional homes on the island. "Hale Lana's roof picks up on the local Hawaiian vernacular, where large canopy roofs gather prevailing trade wind breezes and keep them moving through the building," Kundig added.
Also Read: Valldaura Labs Built An Isolation Cabin From Local CLT in Just 5 Months | Voxel |Barcelona
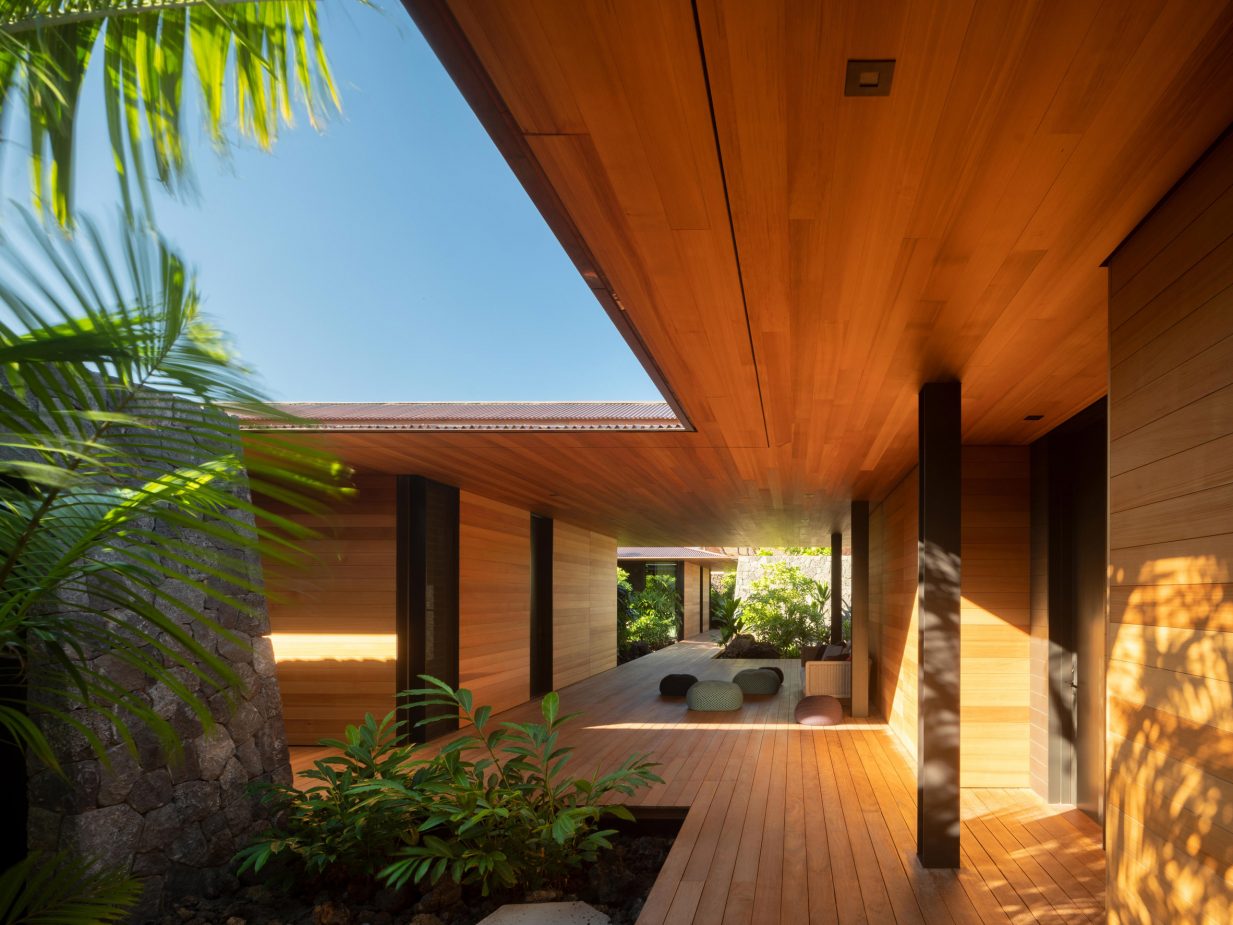
"However, this project takes that idea to a new level structurally with a very long cantilever and an extremely precise leading roof edge." The extensive covering stretches across each unit to cantilever over the wood decking bordering each structure.
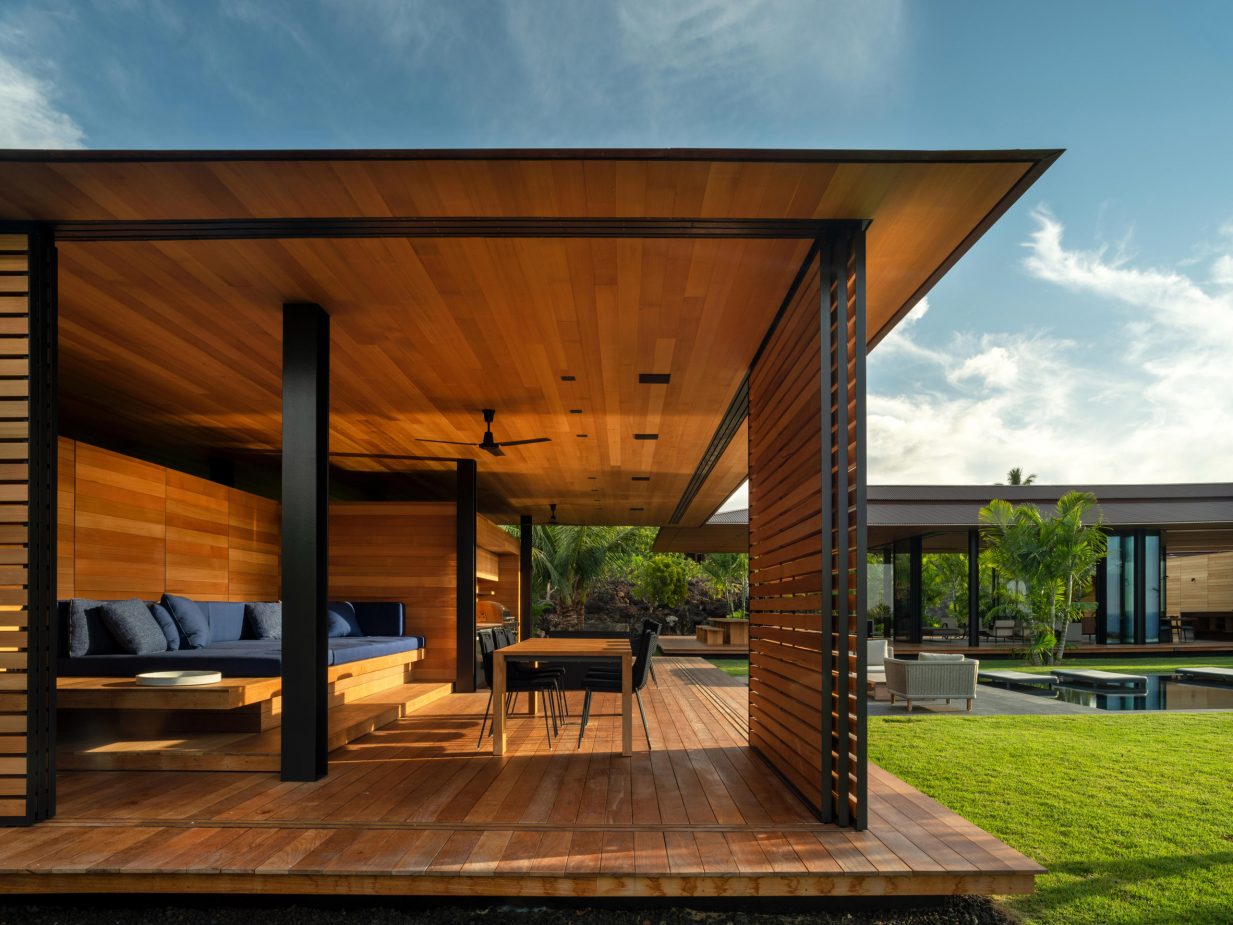
The impressive wood shutter screens attach to the path installed in each unit to control the harsh sun rays and strong winds while allowing shade to the outdoor seating.
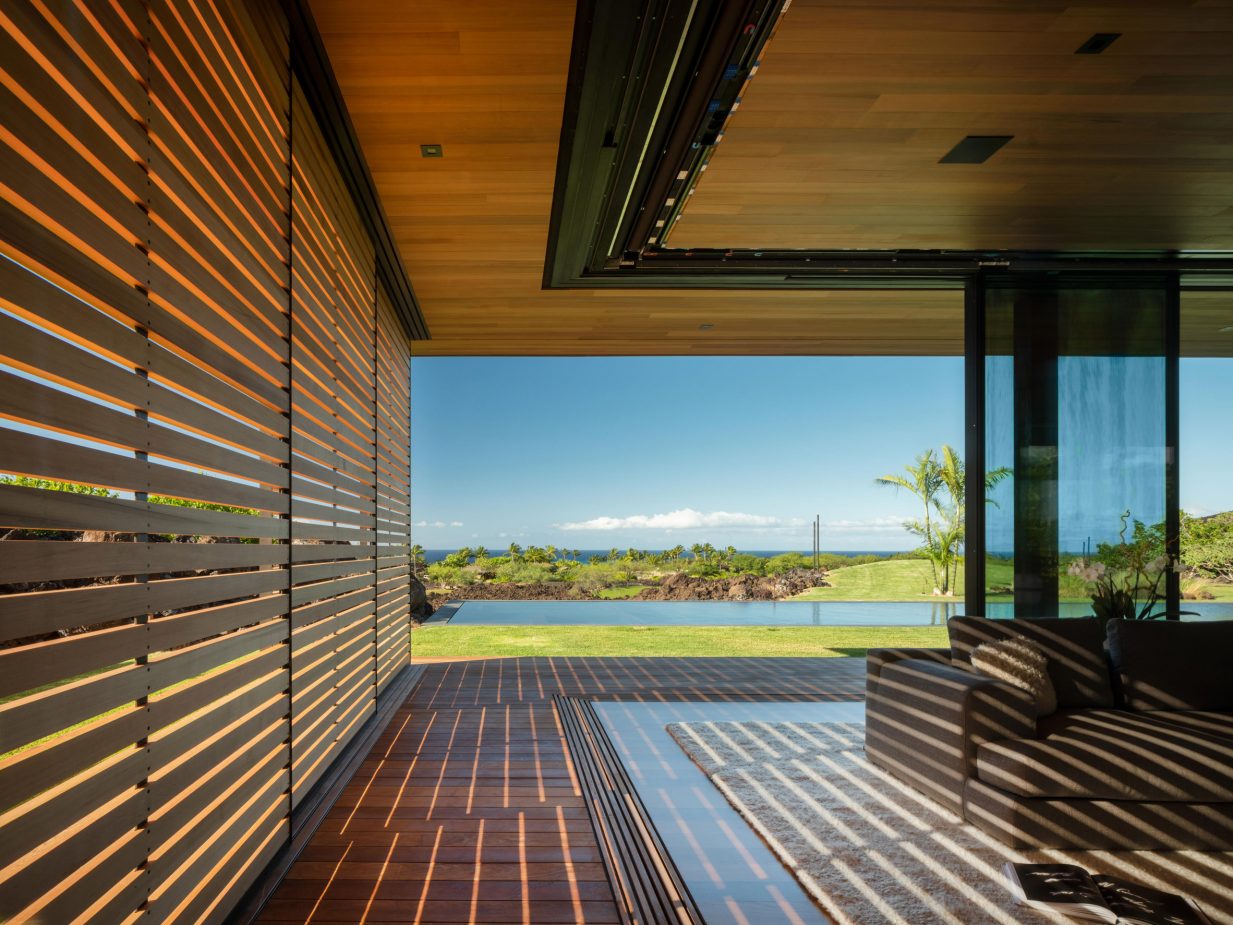
The Largest Structure- Interiors
The most prominent structure contains the kitchen, main living area, several bedrooms, and a sliding glass entrance door. A covered verandah joins the other four units- a guest suite, a master suite, utility space and cabana.
Also Read: Spine-Like Hotel At Sea Can Change Shape As Per Weather And Sea Conditions | UOOU Studio
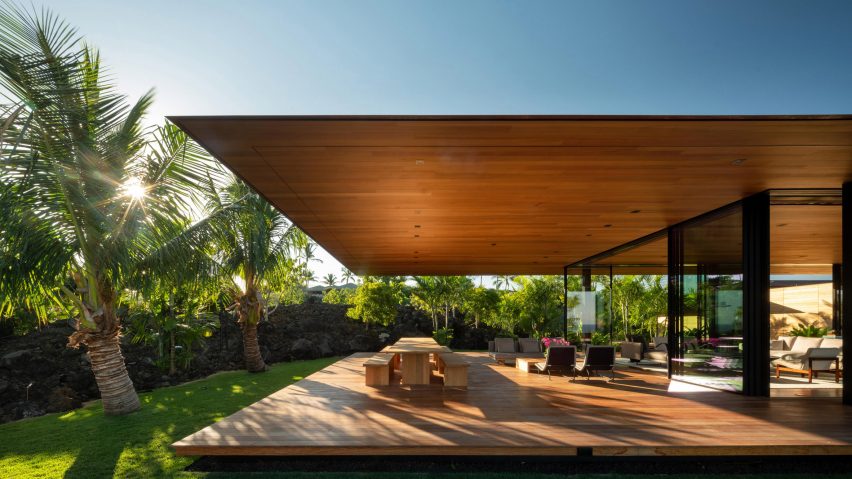
Wood planks clad the ceiling in the unit's interior that flawlessly continued from underneath the roof canopy.
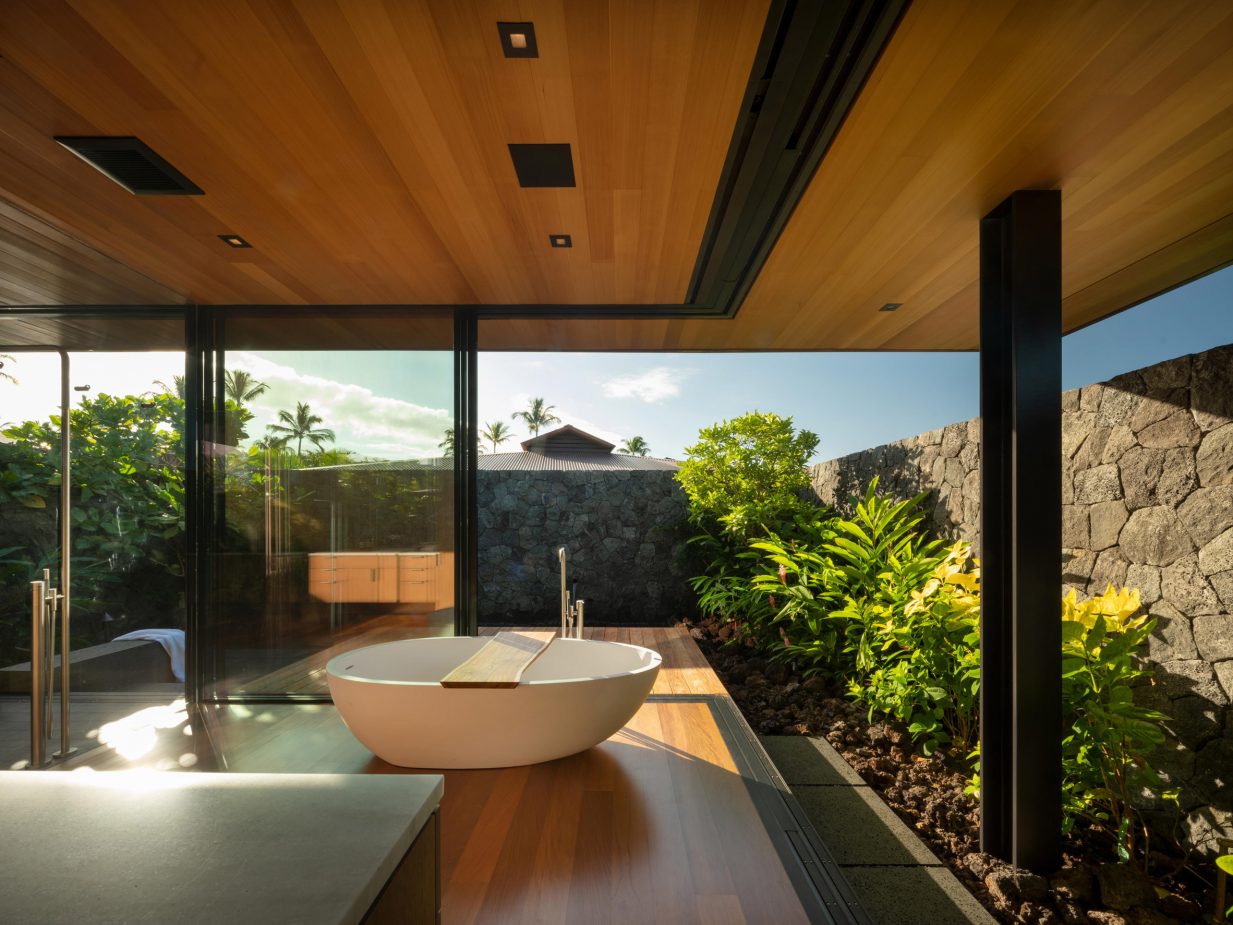
Kitchen
The kitchen accommodates a black bar counter, stainless steel appliances, and seating furnish the bathhouse, facing a long swimming pool sited in the backyard.
The wooden deck, benches, outdoor dining tables and couches give the abode a warm touch.
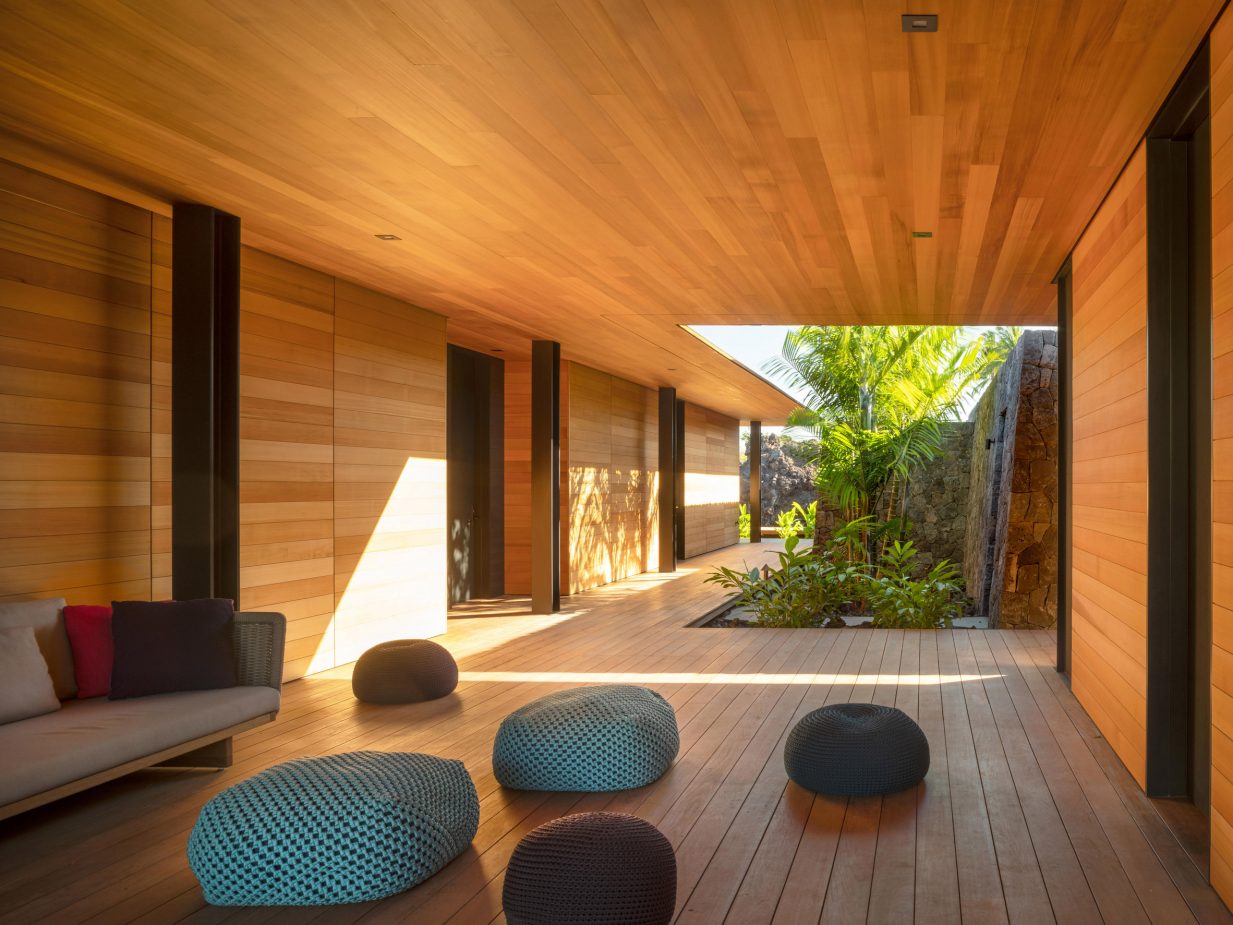
Architect Jim Olson founded Olson Kundig- a Seattle-based architectural practice- in 1966. The firm's projects are centred around residential architecture.
Project Details
Project Name: Hale Lana’ translates to “Floating Home
Architecture Firm: Olson Kundig
Design principal: Tom Kundig
Interior design: Debbie Kennedy
Project manager: Todd Matthes
Source: https://olsonkundig.com/projects/
Keep reading SURFACES REPORTER for more such articles and stories.
Join us in SOCIAL MEDIA to stay updated
SR FACEBOOK | SR LINKEDIN | SR INSTAGRAM | SR YOUTUBE
Further, Subscribe to our magazine | Sign Up for the FREE Surfaces Reporter Magazine Newsletter
Also, check out Surfaces Reporter’s encouraging, exciting and educational WEBINARS here.
You may also like to read about:
LCA Architetti Uses Timber, Cork and Straw To Build This Residence | Italy
Athens-Based Architectural Studio Created A Snaking Low-Lying Stone House in the Hilly Greek Island
Steel and Brick Farmhouse in Bharuch Woven Around Chikoo Trees | Dipen Gada and Associates
And more…