
Apropos Architects has unveiled the winning design of the Japan pavilion for World Expo 2025. The designed pavilion takes advantage of its exposed location at the edge of the coastal promenade and draws attention to itself in all weathers with its dominant, crafted glass facade. It recalls the rich history of glassmaking in the Czech Republic and offers unusual exhibition spaces with a changing interior atmosphere. And it shines on the outside. Read more about in detail on SURFACES REPORTER (SR):
Also Read: Thousands Steel Trading Cards Build This Office for Pokémon Co-owners | Nendo | Japan
The new pavilion designed for World Expo 2025 has a dynamic spiral movement upwards which showcases an allegory of the ideal life path. The sculpted form of the pavilion makes movement an essential tool for maintaining physical vitality.
Concept
The concept of the proposed architecture is the thesis of a space that is shaped by the movement of the body and soul. Through the active movement of the visitor in the interior of the pavilion, the cultural content materializes, and thus the visitor's journey is completed - achieving inner vitality.
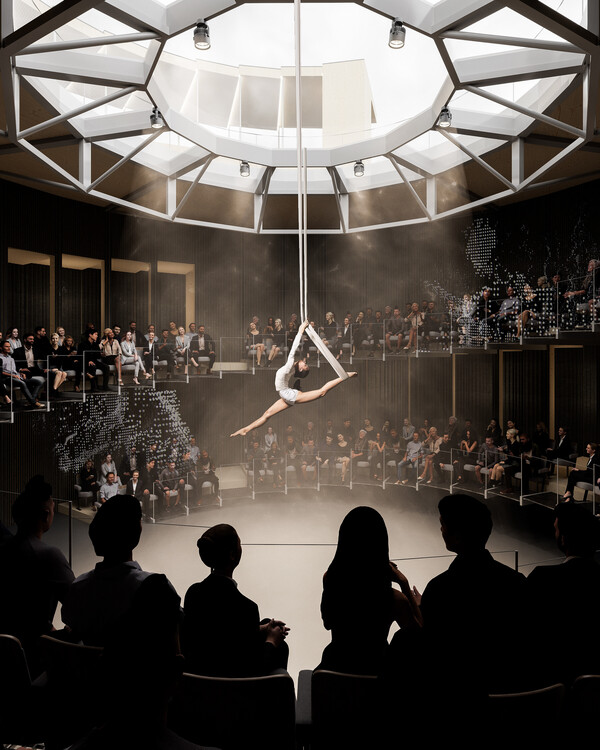
Impressive Glass Facade
The facade is composed of insulating glass panels of double or triple glazing. The outer pane of each panel is artistically processed. The design provides for the processing of the panels using the so-called sintering method, also known as fusing.
On the crystal pane of flat float glass with low iron content, cut strips of other glass will be scribed in different layers over each other to form a motive inspired by the linearly raised basalt pipes known mainly from the Kamenický Šenov area. It is assumed that for the scribed strips, it will be possible to make use of the undercut material created by formatting the underlying panes.
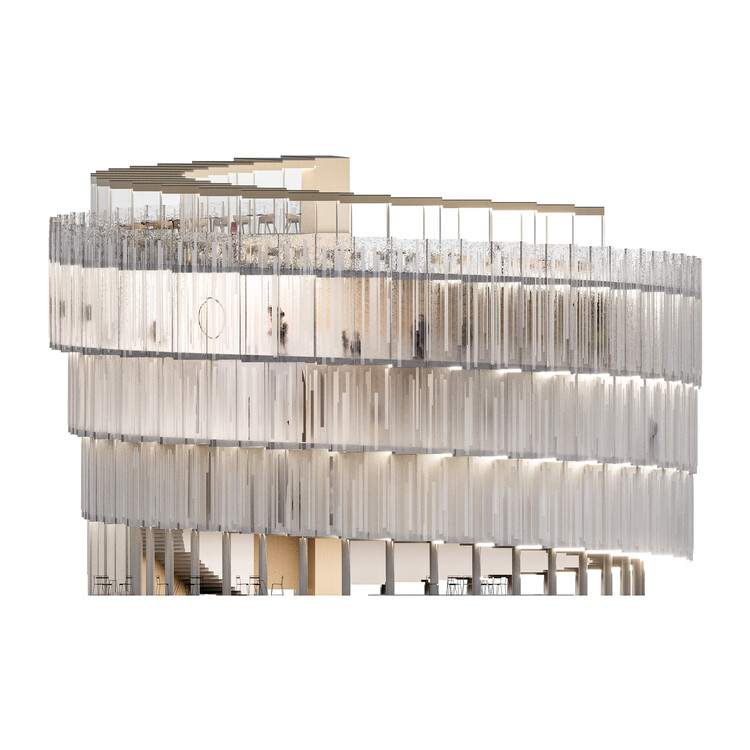 Due to the spatial and temporal complexity of the construction of the pavilion, the design envisages the production and preparation of the vast majority of the parts already in the Czech Republic and relatively simple assembly on site after transport to Japan.
Due to the spatial and temporal complexity of the construction of the pavilion, the design envisages the production and preparation of the vast majority of the parts already in the Czech Republic and relatively simple assembly on site after transport to Japan.
Spiralling structure
The barrier-free spiral ramp of the exhibition space wraps around the conceptual centrepiece that is the hollow tube of the multifunctional auditorium. This, with its internal diameter of fifteen and a half metres, rises to a height of twelve metres above ground level. The exhibition ramp rises along with it, and its movement is mirrored by the ramp with seats for visitors that forms an auditorium inside the auditorium, which can be entered from several points throughout the spiral.
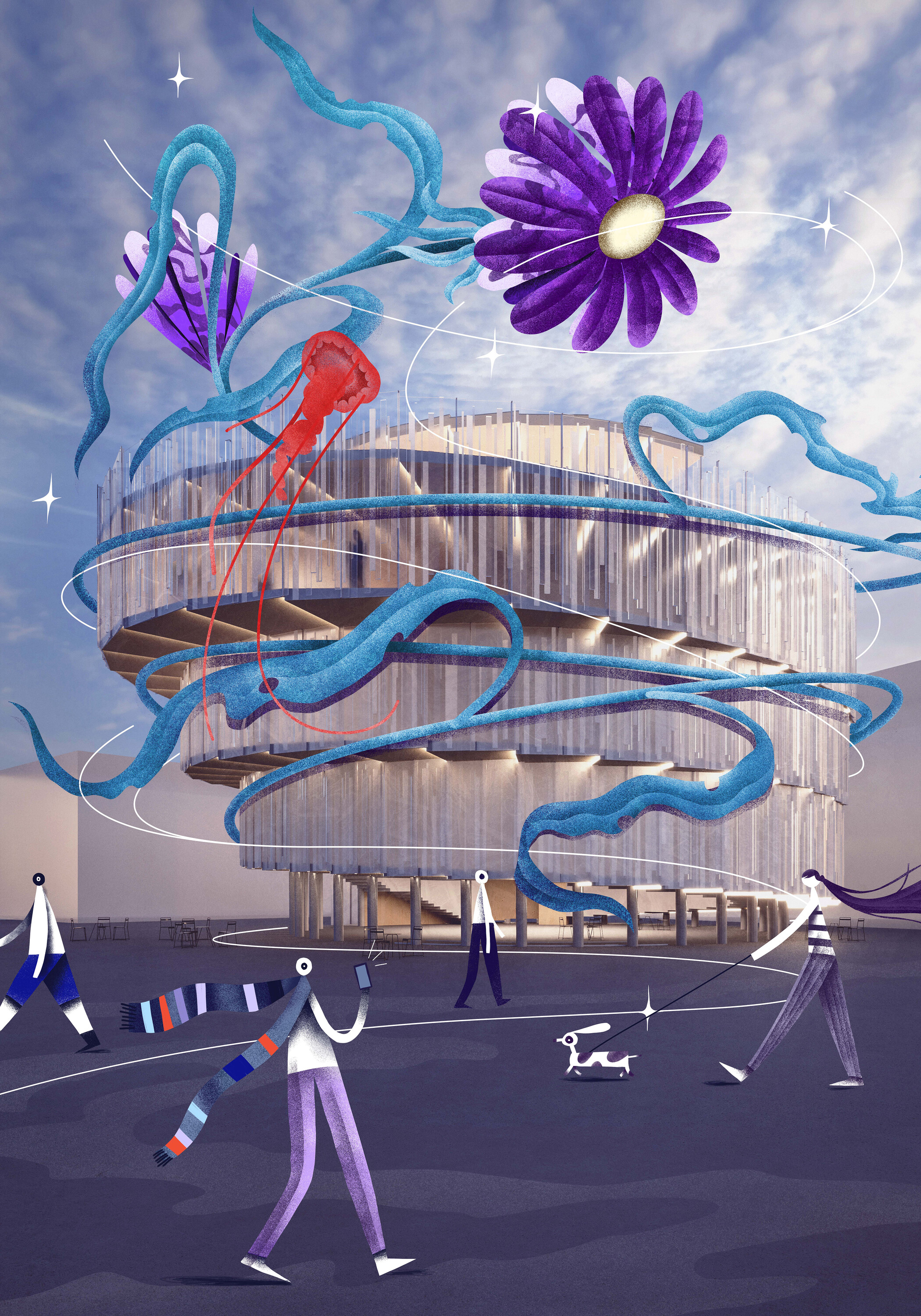 The spiral, wrapping around the auditorium in a logical sequence, functions as an exhibition and communication ramp serving the smooth and linear upward movement of visitors.
The spiral, wrapping around the auditorium in a logical sequence, functions as an exhibition and communication ramp serving the smooth and linear upward movement of visitors.
The capacity of its exhibition space is 402 square metres and the width of the ramp varies between 1.8 and seven metres. At a height of twelve metres, the ramp gives way to a spacious viewing terrace with a restaurant and bar. The added spatial experience is not only the view of the calm sea surface but also the view through the glass skylight down into the auditorium.
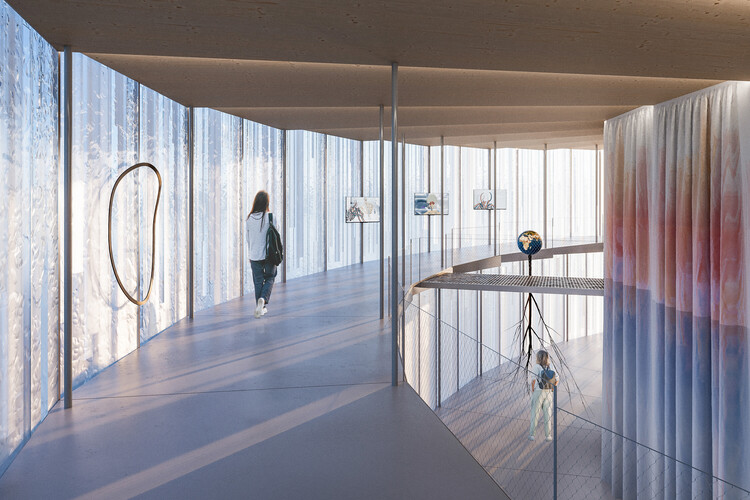 A staircase, woven into the cavity of the double walls of the cylinder, provides a way down to the ground floor of the commercial building, which is also an integral part of the exhibition, where it is also its last chapter.
A staircase, woven into the cavity of the double walls of the cylinder, provides a way down to the ground floor of the commercial building, which is also an integral part of the exhibition, where it is also its last chapter.
A load-bearing structure
The conceptual idea of the load-bearing structure is a regular framing system of CLT wooden panels, which form a continuous structure consistently adhering to the chosen concept in the form of a spiral exhibition ramp, divided into thirty-six segments within a single turn around the auditorium. Regularly divided segments ensure sufficient construction readiness, demountability and transportability.
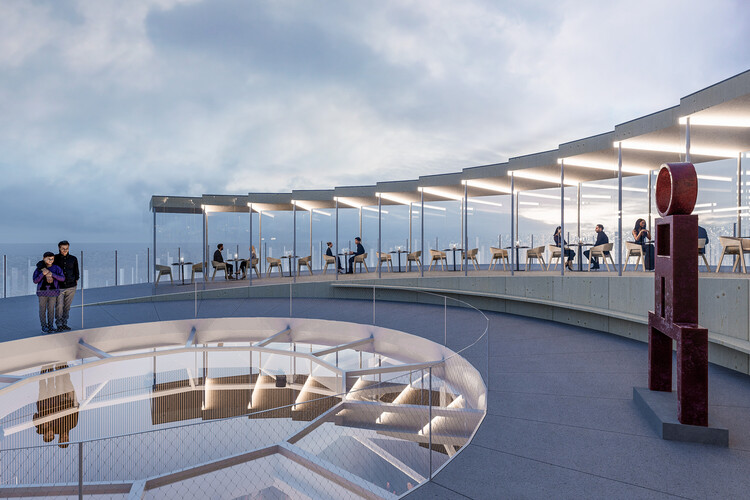
Sustainable Features
Following the overall concept of the exhibition grounds, the primary source of energy for the pavilion is electricity. Rainwater is harvested from the paved areas, which is reused after necessary modifications. The geometry of the pavilion actively contributes to the shading of the indoor and outdoor areas, with additional shading provided by integrated screen blinds. The house is equipped with a central air conditioning unit, which is located in the utility room and connected to a central cooling source.
About studio
Apropos Architects is an architecture studio based in Zurich, Prague and Den Haag. The young team of architects was founded by former classmates Michal, Tomáš and Eva after winning their first competition together in 2016. During their professional practice, they gained experience in renowned studios such as Herzog & de Meuron, Annette Gigon & Mike Guyer Architekten and Global Architects. Today they have grown into a broader team with an international reach.
Project Details
Studio: Apropos Architects
Author: Michal Gabaš, Tomáš Beránek, Nikoleta Slováková [Apropos Architects]
Tereza Šváchová
Co-author: Visual communication and exposition concept: Lunchmeat Studio [Petr Fašianok, Jan Kistanov, Jirí Kubalík], www.lunchmeatstudio.com
Illustration: Dominik Miklušák
Design team: Kryštof Jireš, Rudolf Nikerle [Apropos Architects]
Project Location: Osaka
Project Country: Japan
Project year: 2023
Completion year: estimated completion 1Q 2025
Built-up Area: 621 m²
Gross Floor Area: 2121 m²
Usable Floor Area: 1623 m²
Plot size: 996 m²
Dimensions: 7463 m3
Client: Ministry of Foreign Affairs of the Czech Republic (MFA CR)
Photographer: ZAN studio
Materials
CLT panels: load-bearing structure
Acoustic CLT panels: auditorium cladding
Facade: Crafted glass panels, using the fusing method + metal fixing structure:
Roof terrace flooring: Concrete tiles with anti-slip coating:
Japanese Elements Influence The Design Vocabulary of This Mumbai Home | Anomalia
A Fantasy-Like Underground Library In Japan Enveloped With Fields Of Grass | A Bookworms Paradise
and more...