
Ronak Gangdev of Playball Studio has designed this ephemeral project in the rapidly growing city of Rajkot, Gujarat. The project serves as a temporary sales pavilion for a real estate company and its new commercial development called ‘Business Centrum’. Terracotta colour fins protrude from the façade of this pavilion that contrasts to the lush green surroundings. The structure was quickly assembled for a limited time until the proposed development was built entirely. It comprises a meeting room, reception area, site engineer’s office, a pantry and a restroom. The firm has shared more information about the project with SURFACES REPORTER (SR). Scroll down to read:
Also Read: Reclaimed Steel, Cork And Timber Defines The Counterpace’s 2021 Serpentine Pavilion
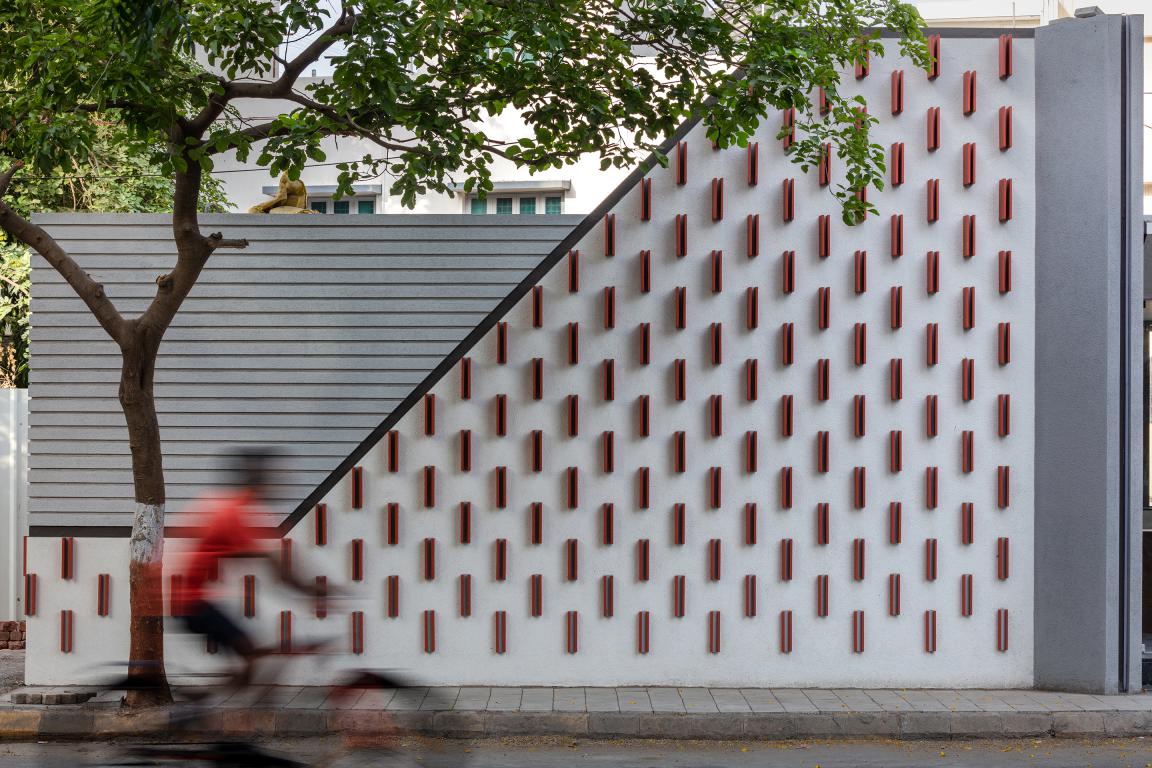
The site is a north-facing corner plot having its longer edge aligned with a bustling 18-metre wide road. An existing residential building on the eastern side of the site was scheduled for demolition, so the edge around that structure was off-limits.
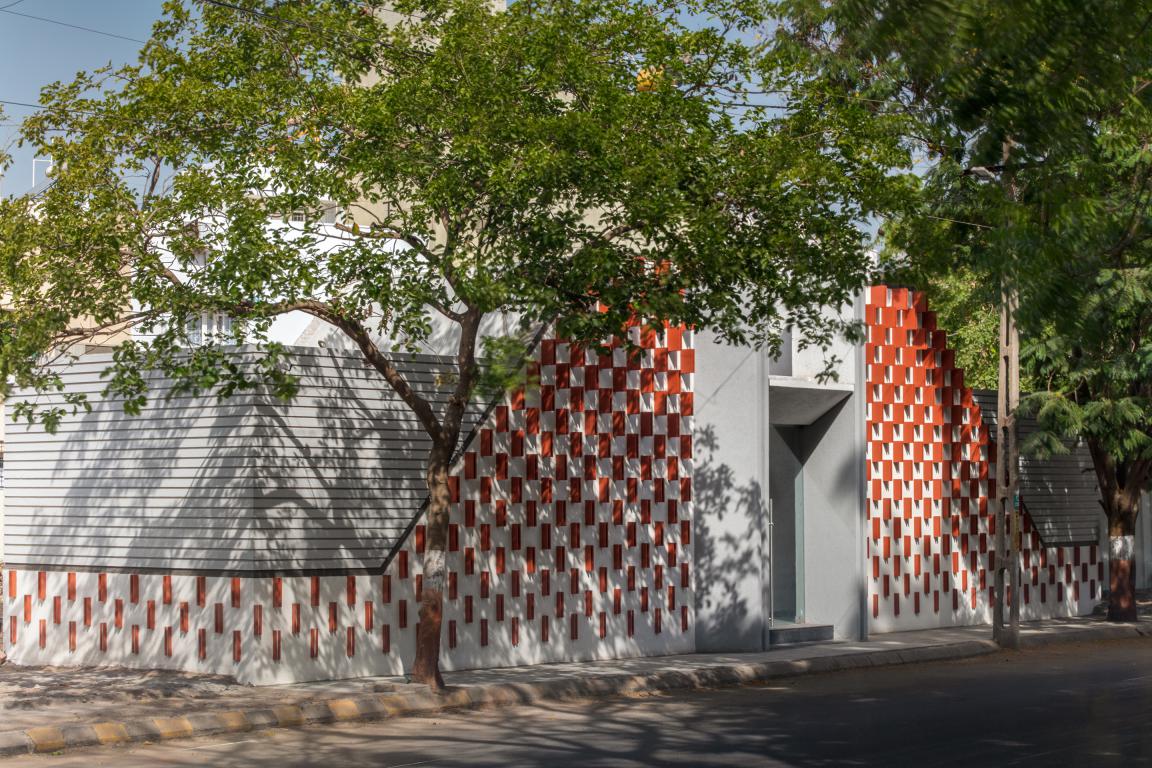
Settling The Pavilion Between Two Trees
In the remaining part of the front edge, two fully grown trees spaced 12 metres apart from each other. It was observed that the foliage of these two trees was creating a void in between them.
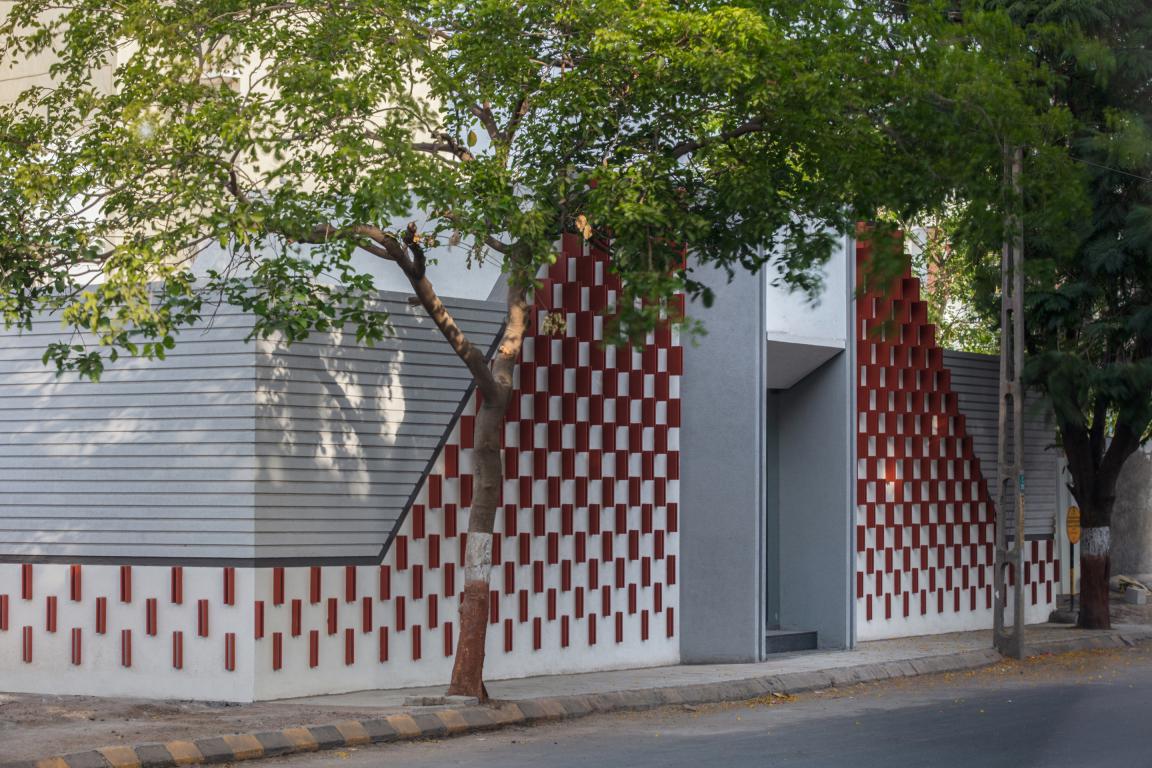 This void was forming an upward bulging shape, and the immediate reaction was to introduce a volume mimicking it. This volume was then divided into two equal parts by introducing an entry point that opens to the reception area.
This void was forming an upward bulging shape, and the immediate reaction was to introduce a volume mimicking it. This volume was then divided into two equal parts by introducing an entry point that opens to the reception area.
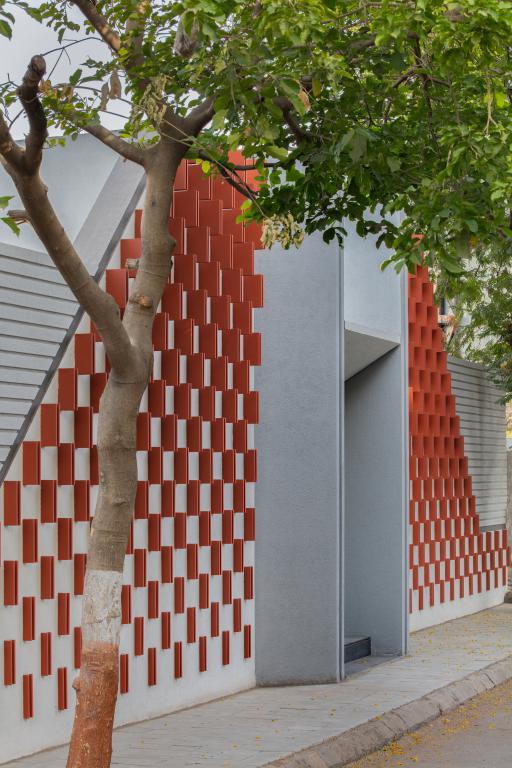
The meeting room occupies one part, while the engineer’s office and service areas occupy the other part of this division. To further formalize the entrance, two chamfered columns were added on either side.
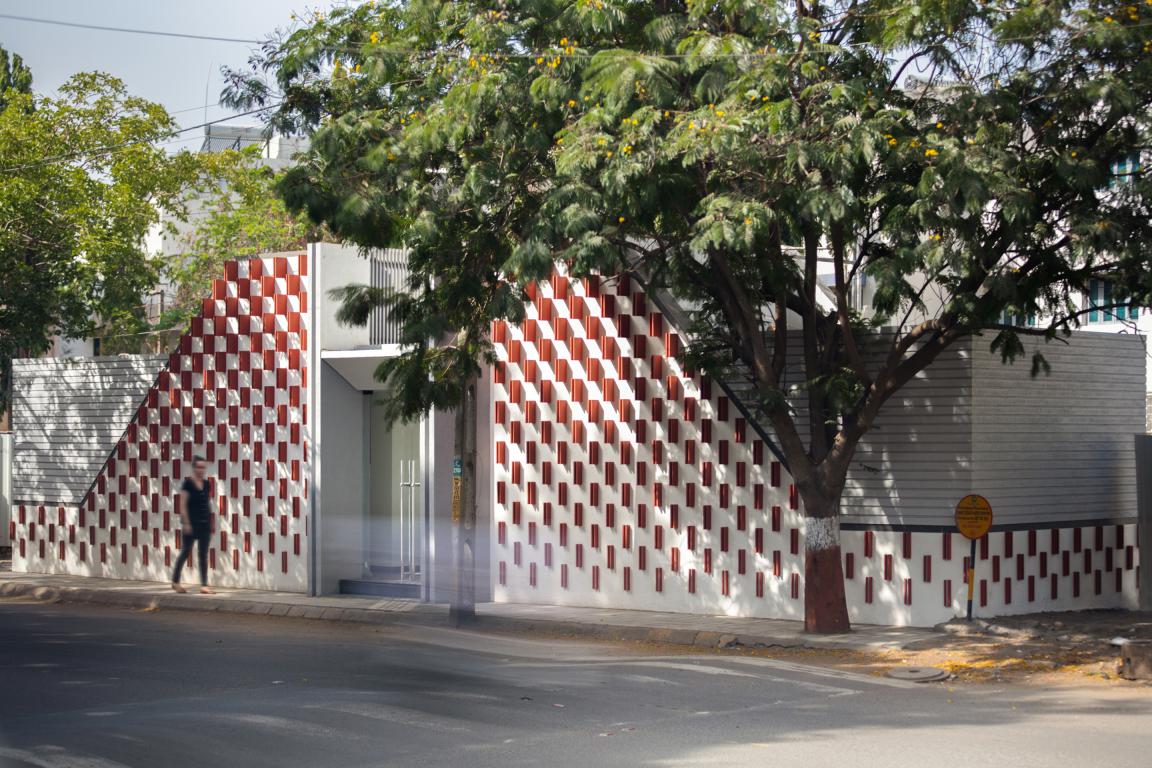
The private nature of the program required the internal spaces to be visually blocked from the busy road; therefore, the front side had to be completely solid. The backside is made up of large openings so that the construction work can be regularly monitored.
Terracotta-like Fins on the Façade
It was a conscious decision to visually break down the large front side volumes into smaller fragments, and the lush, beautiful trees served as inspiration again.
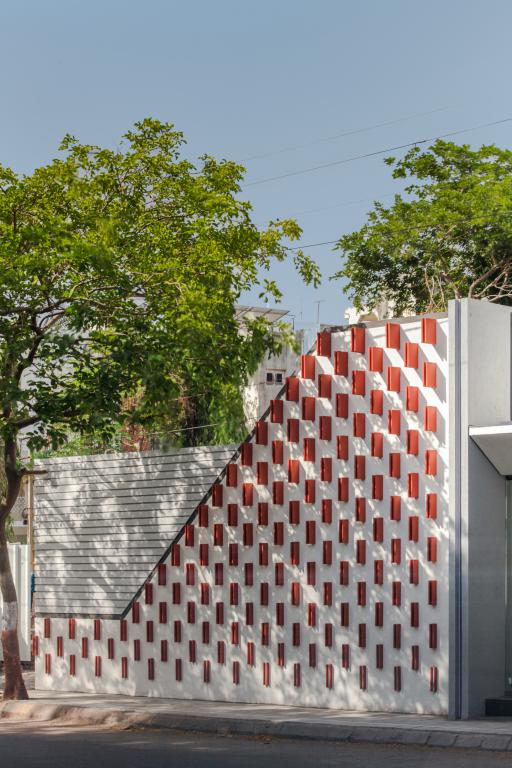
Their interwoven network of branches and leaves generated the idea of having a network of fins on the façade, whose depths increase as they rise from the ground.
Also Read: Abracadabra: Witness The Magic of Terracotta Bricks
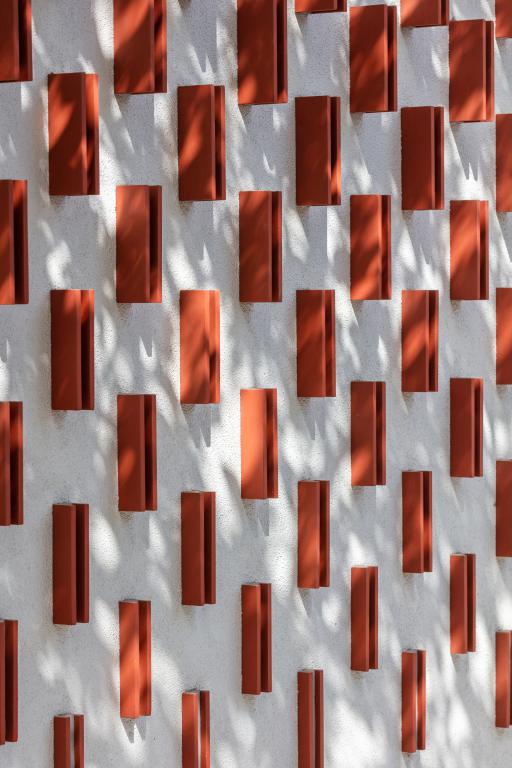
This arrangement creates dynamic views as the perception of the pavilion keeps changing when one moves across the length of the pavilion. Changing shadow patterns are also created throughout the day with the movement of the sun.
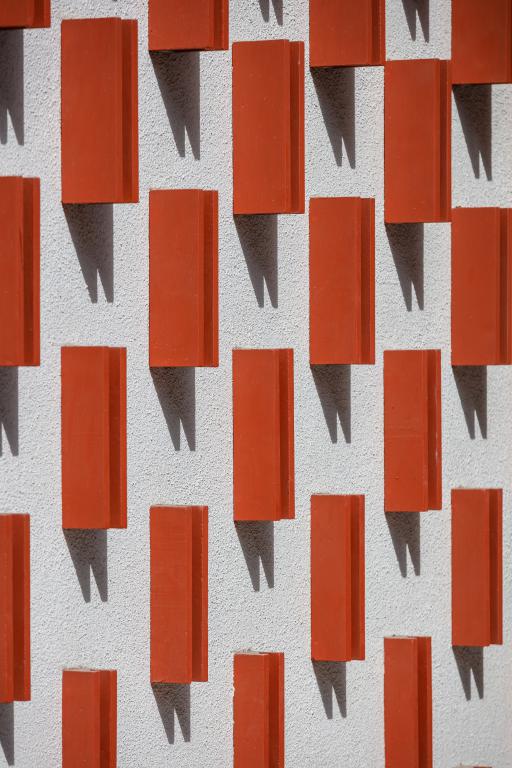
The trees, too, cast a series of dappled light patterns over the façade, adding an almost magical-like element.
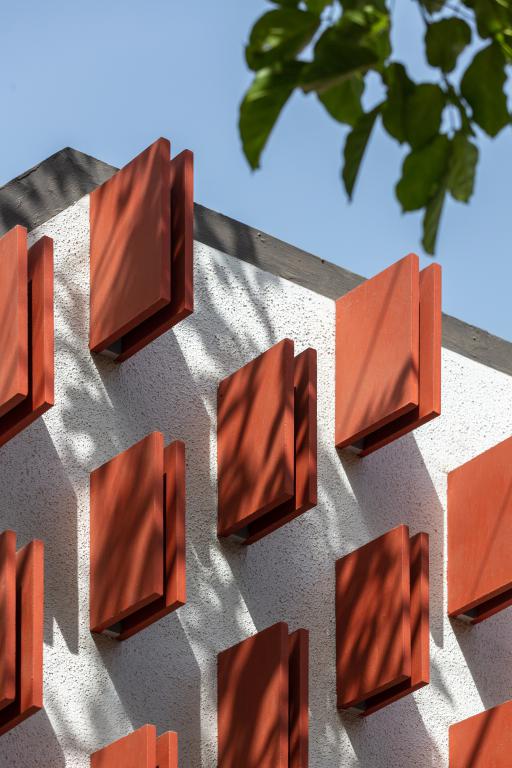
Taking cues from Eduardo Souto de Moura’s Casa das Historias Paula Rego, the fins here are of an almost terracotta-like colour that contrasts to the lush green of the trees framing the pavilion.
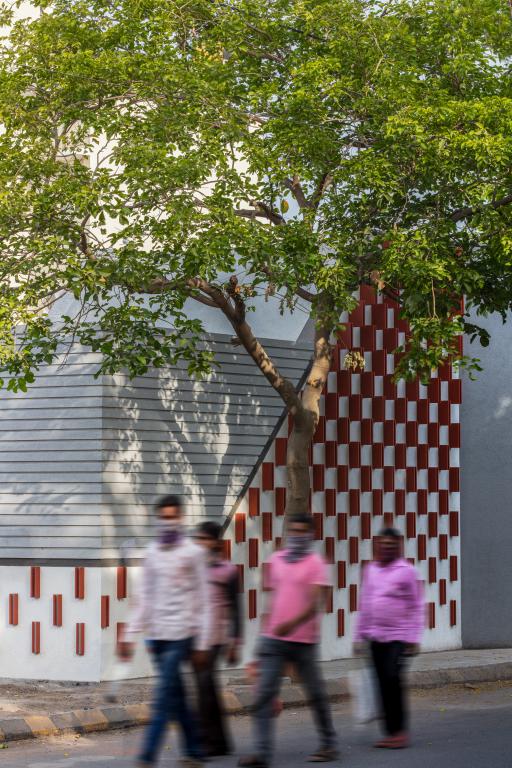
In the absence of any specific context, the two most immediate natural features at the site have been used as inspiration at every step to add value to the project.
Project Details
Project Name: Business Centrum Sales Pavilion
Project location: Rajkot, Gujarat, India
Architecture Firm: Playball Studio
Principal Architect: Ronak Gangdev
Junior Architect: Naisargi Korat
Gross Built Area (m2/ ft2): 62 m2
Firm Location: Rajkot, Gujarat, India
Completion Year: 2021
Structural Consultant: Manish V. Doshi
MEP Consultant: Waterlily PHE Consultant
Project Management Consultant: Coreline Concultant
Photo Credits: Dhrupad Shukla
About the Architect
Ronak Gangdev is a practicing Architect and founder of a multi-disciplinary design studio called playball studio. The studio was founded with the belief that every project is an opportunity to push the envelope in order to make a relevant discovery. The studio is currently engaged in the design and execution of various projects in India. Projects designed by playball studio have been featured in numerous national and international publications. In 2020, Ronak was selected as one of India's Top 50 Emerging Architects and Interior Designers by Architect and Interiors India magazine.
-2.jpeg)
Architect Ronak Gangdev , Founder and Practicing Architect of Playball Studio
More Images
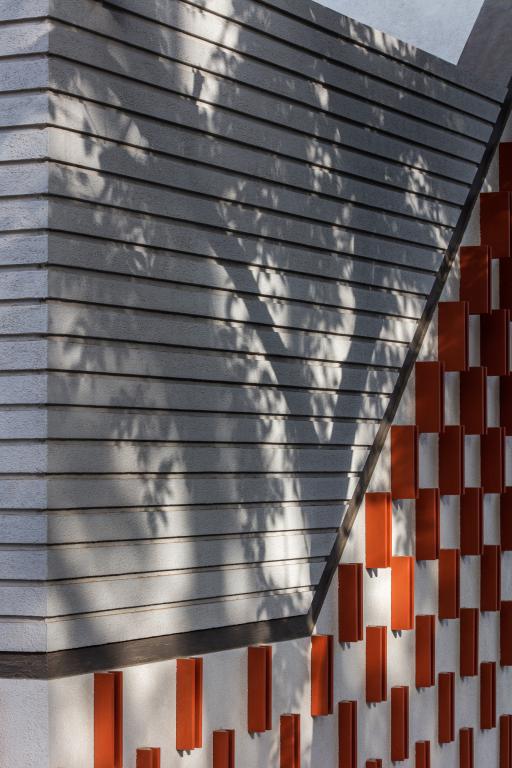
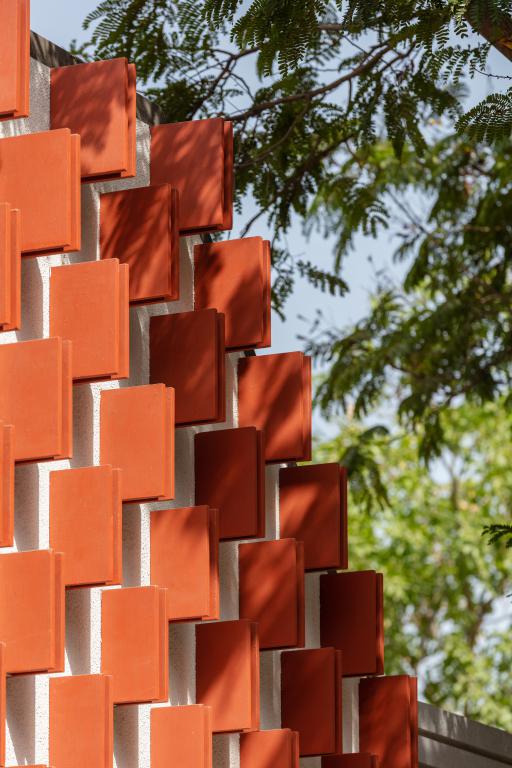
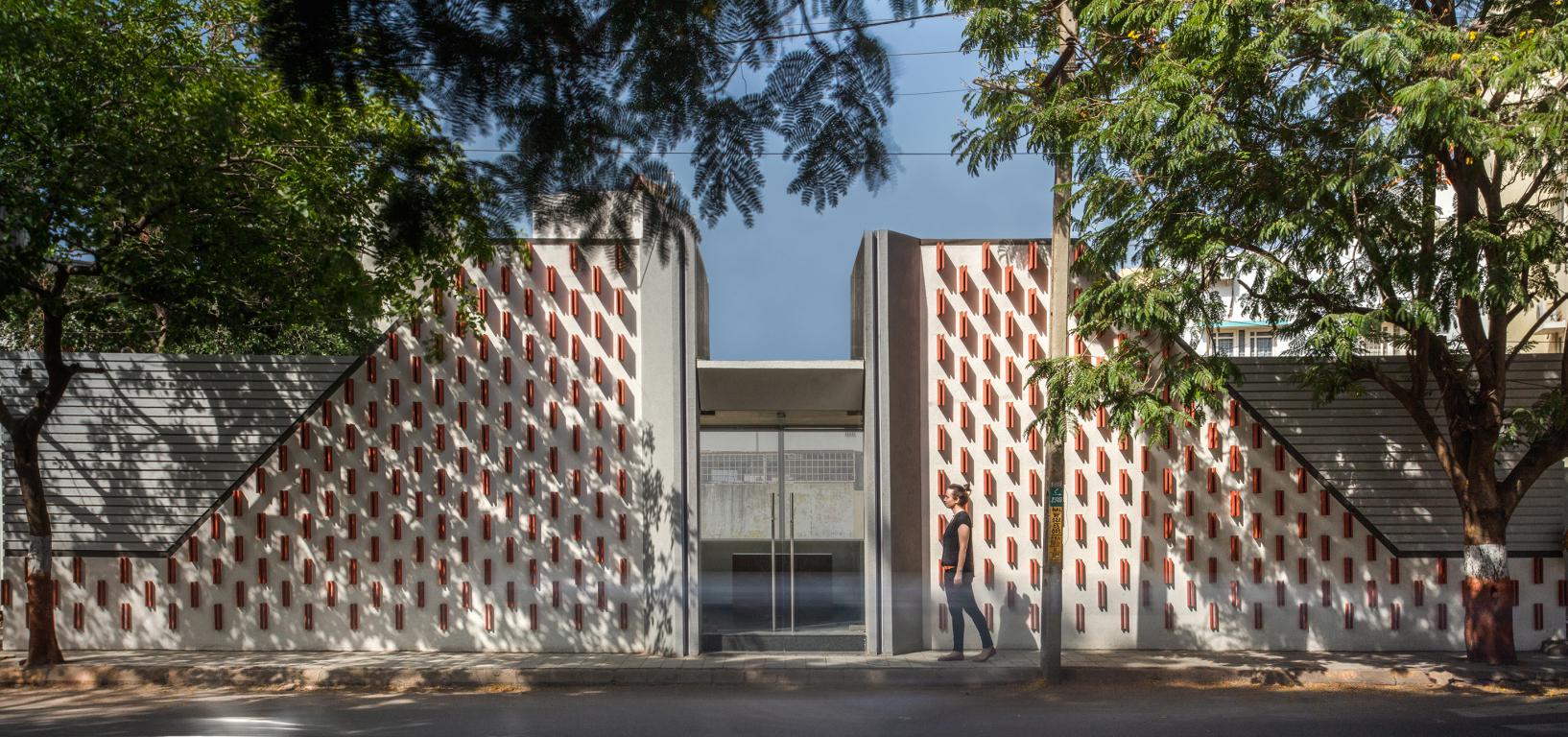
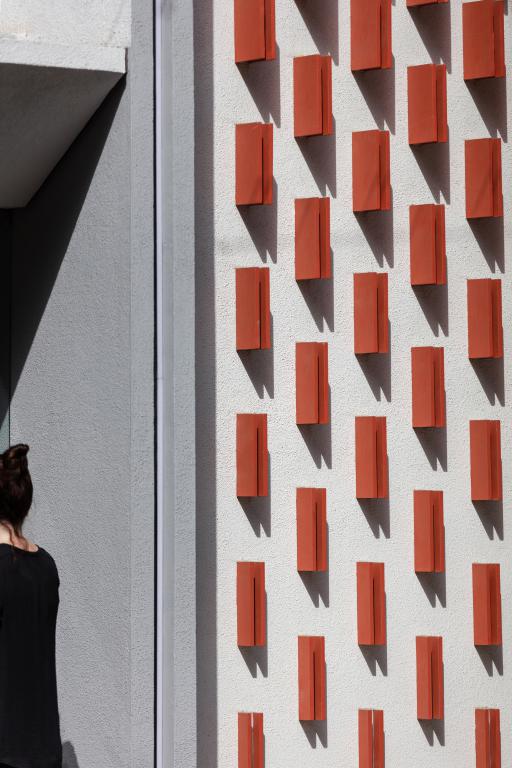
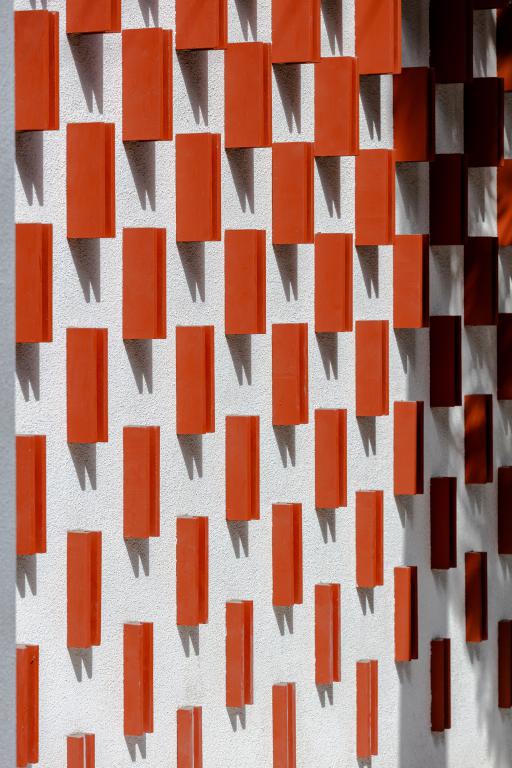
Keep reading SURFACES REPORTER for more such articles and stories.
Join us in SOCIAL MEDIA to stay updated
SR FACEBOOK | SR LINKEDIN | SR INSTAGRAM | SR YOUTUBE
Further, Subscribe to our magazine | Sign Up for the FREE Surfaces Reporter Magazine Newsletter
Also, check out Surfaces Reporter’s encouraging, exciting and educational WEBINARS here.
You may also like to read about:
An Eye-Catching Terracotta Bricks Screen Covers The Facade of this Ahmedabad Home | Dreamscape Architects
Studio AVT Includes Vibrant Triangular Fins and Colourful MS Louvers in Udaan School
All You Need to Know About The Recently Inaugurated Zen Garden- A Mini-Japan in Gujarat | SR Architecture
And more…