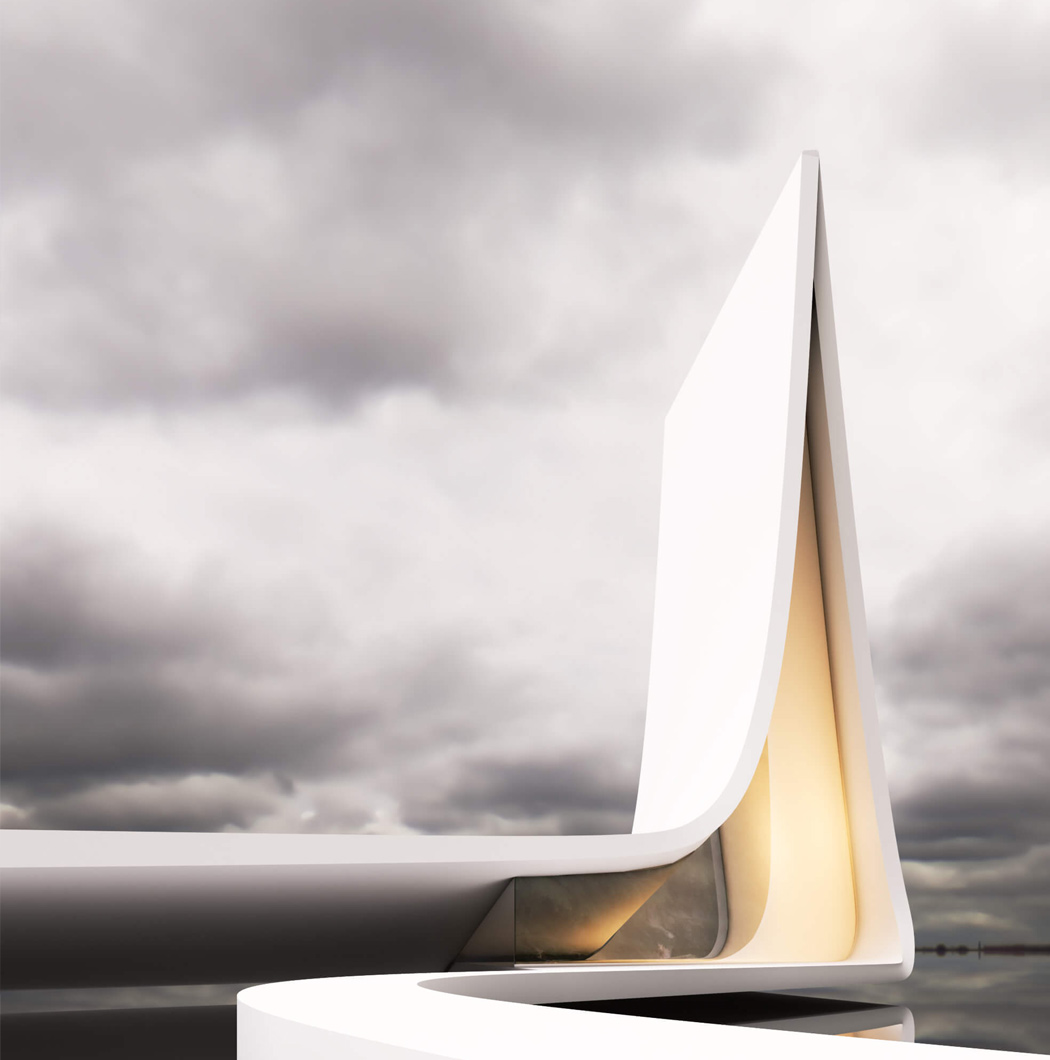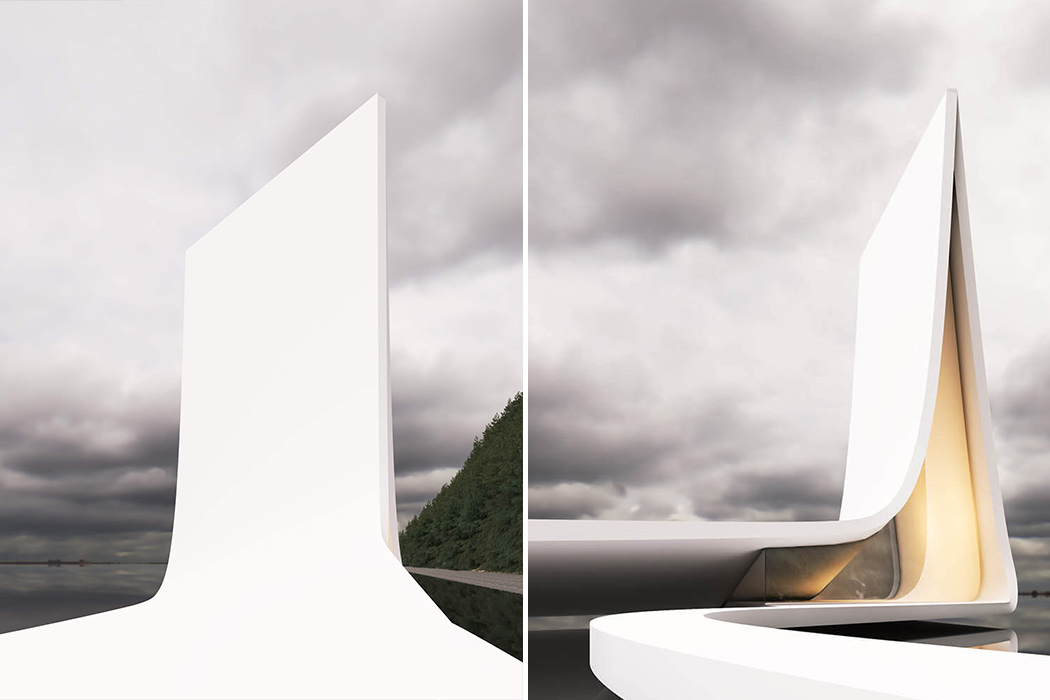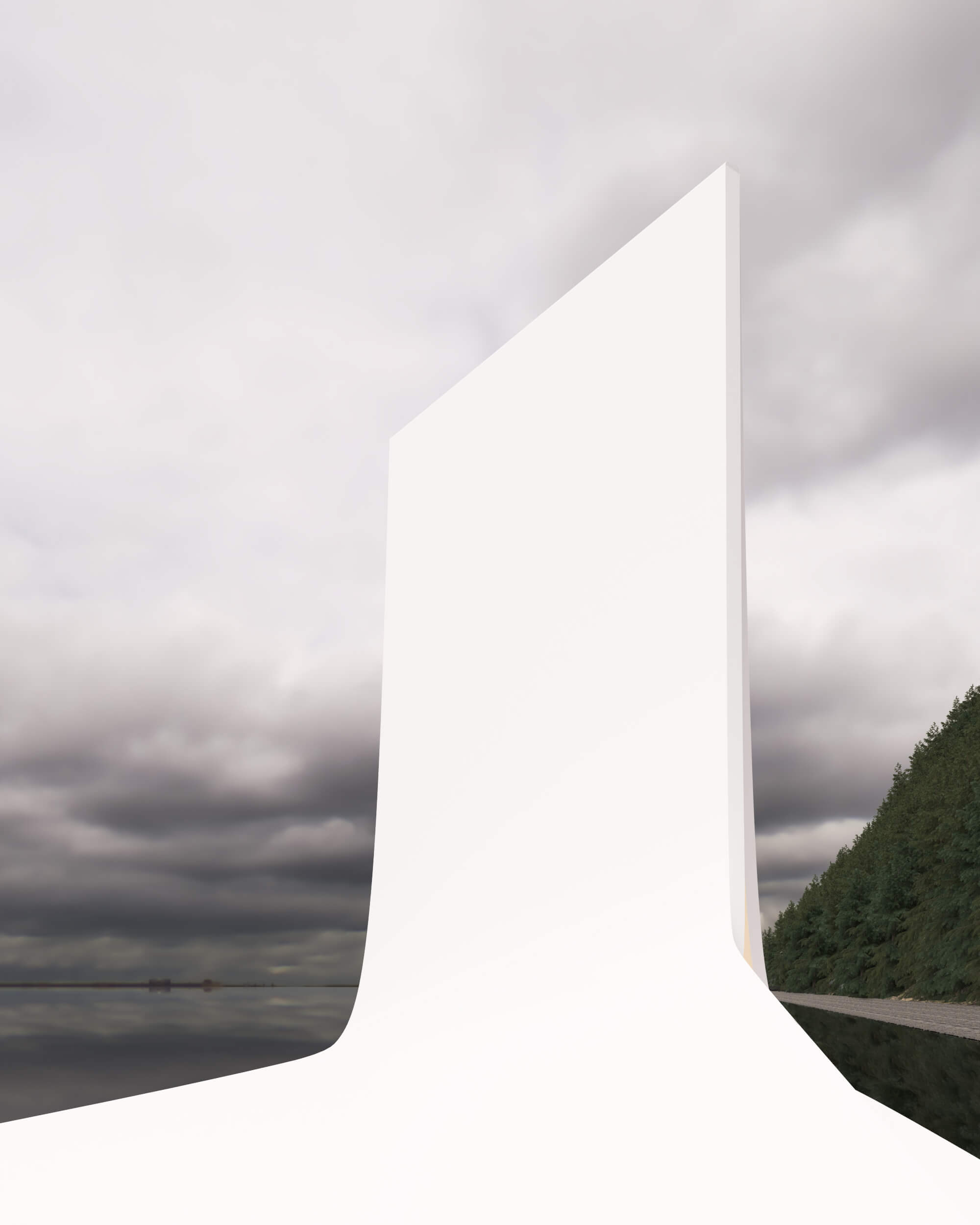
This pearl white villa resting on the water within the exceptional backdrop of a lush thicket of trees looks exuding an arresting and magical feeling. Dubbed ‘White House’- is an ideal example of a futuristic isolated cabin to contemplate all the transformations that we all went through the last year due to COVID. Envisioned and designed by Milad Eshtiyaghi, this stark white A-Frame cabin is located in Arendal, Norway. The modern, minimal cabin is under construction now. Read more about this enthralling project below at SURFACES REPORTER:
Also Read: ‘Fin’Credible Bamboo Goldfish Beach Bar by Sri Lanka-Based Designer | Thilina Liyanage

This White house looks great for some lockdown escapism, but one cannot help but think deeply about its constructional practicality.
The house starts with a horizontal line parallel to the sea and rises as the mountains in the background do into a traditional A-frame cabin with an entire glass facade.
The stark white colour and clean lines of the cabin emphasizes the beauty of its surrounding deep green forest. At the same time, it maintains a visual contrast to the mountains.
A Bridge Leads To the Main Entrance
A bridge leads the visitor or the dweller to the main entrance so that people immerse in its mesmerizing surroundings, experience new perspectives and can disconnect from their troubles.

The designer visualizes it as a design that surpasses functionality, starting from and ending to the sea.
Also Read: Three Connected Timber Cones Mark The Magical Club House in the Lush Forest of Japan | Klein Dytham Architecture
The design team has designed this shape that starts and ends with the sea of the house according to the area's climate.

We would love to see more details and interiors of the built project and the view of the surroundings from inside the cabin, which would undoubtedly be amazing.
What do you think of this conceptual design by Milad Eshtiyaghi? Let us know in the comments below:
Project Details
Project name: White House
Architecture firm: Milad Eshtiyaghi studio
Principal architect: Milad Eshtiyaghi
Typology: House Villa
Project Location: Arendal, Norway
Visualization: Milad Eshtiyaghi studio
Tools used: software used for drawing, modeling, rendering, postproduction, and photography Rhino, 3dmax vray photoshope
Design year: 2021
Status: in progressVisuals with courtesy of Milad Eshtiyaghi: https://www.miladeshtiyaghi.com/
Keep reading SURFACES REPORTER for more such articles and stories.
Join us in SOCIAL MEDIA to stay updated
SR FACEBOOK | SR LINKEDIN | SR INSTAGRAM | SR YOUTUBE
Further, Subscribe to our magazine | Sign Up for the FREE Surfaces Reporter Magazine Newsletter
Also, check out Surfaces Reporter’s encouraging, exciting and educational WEBINARS here.
You may also like to read about:
Nature, Art and Innovation Meet in This Iconic Tower in San Jose, California | Habitat Horticulture
Colourful Domes Village in Hormuz Designed by ZAV Architects
Fascinating Facade with White Fibreglass Panel | House of Dior, Seoul | Christian de Portzamparc and Peter Marino Design
And more…