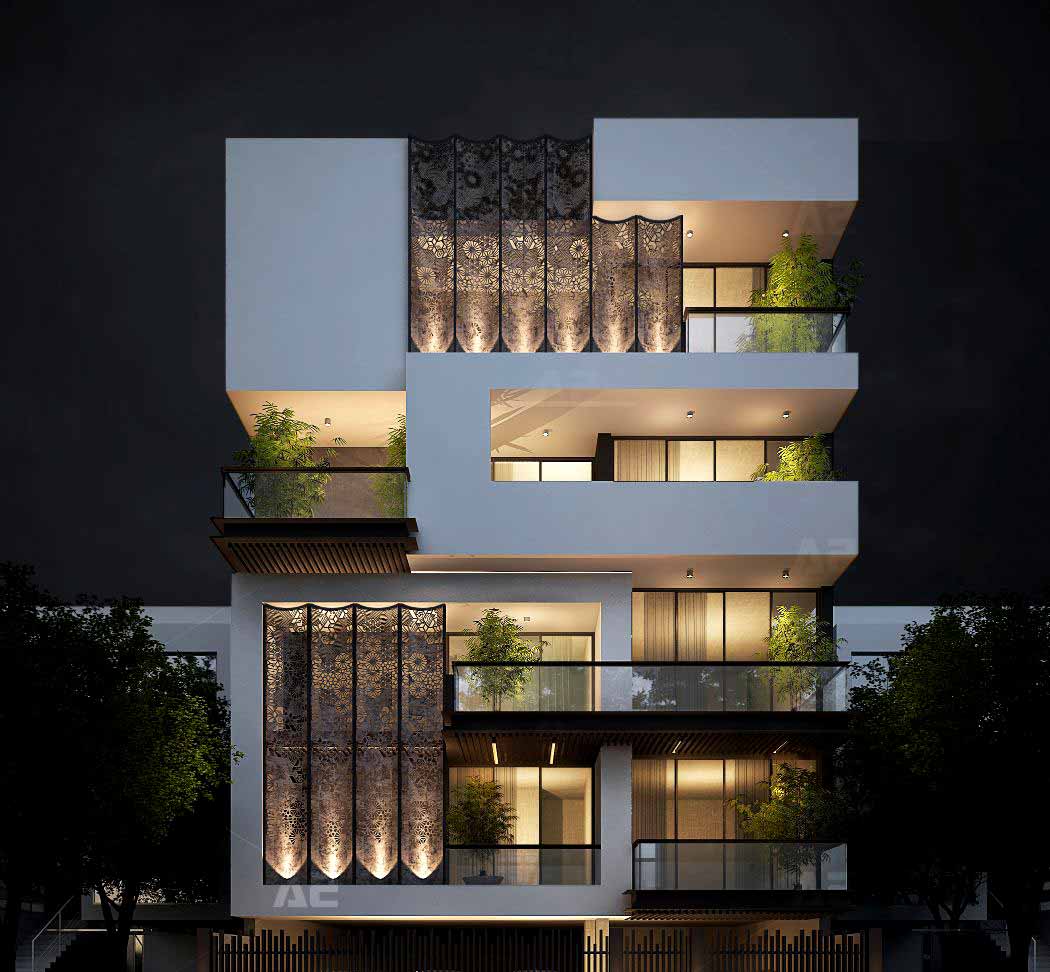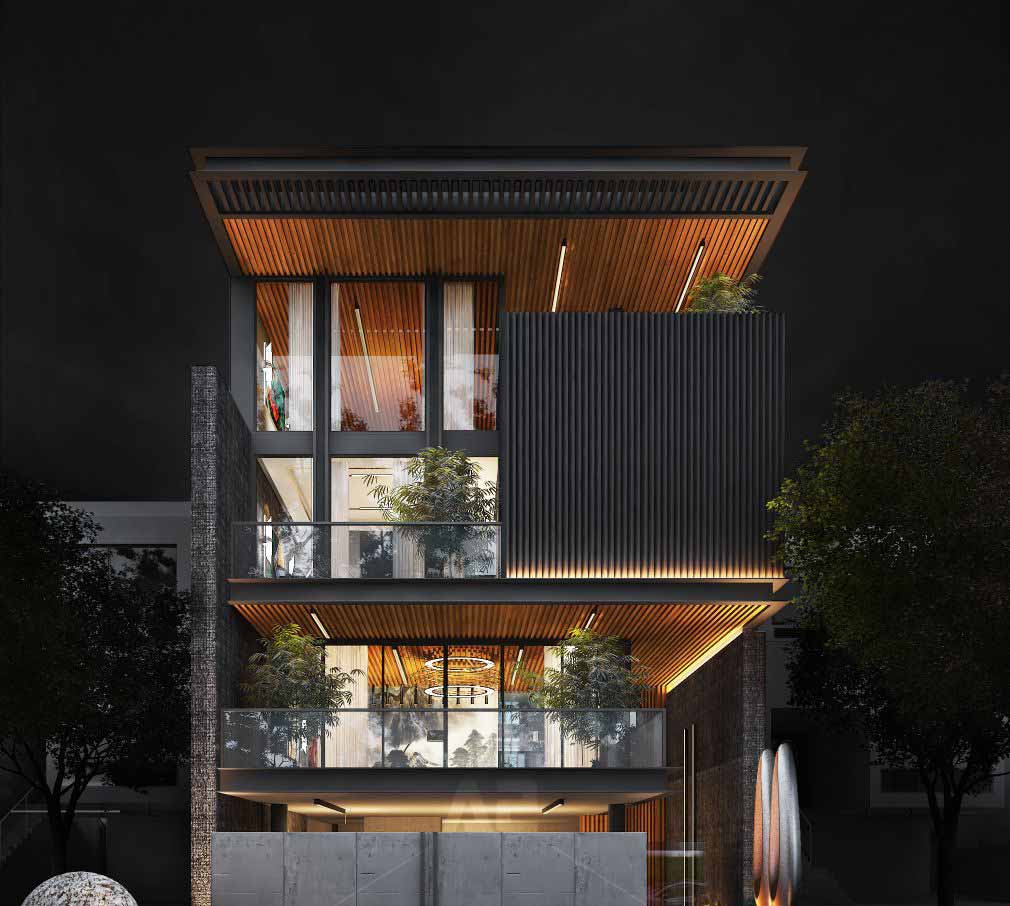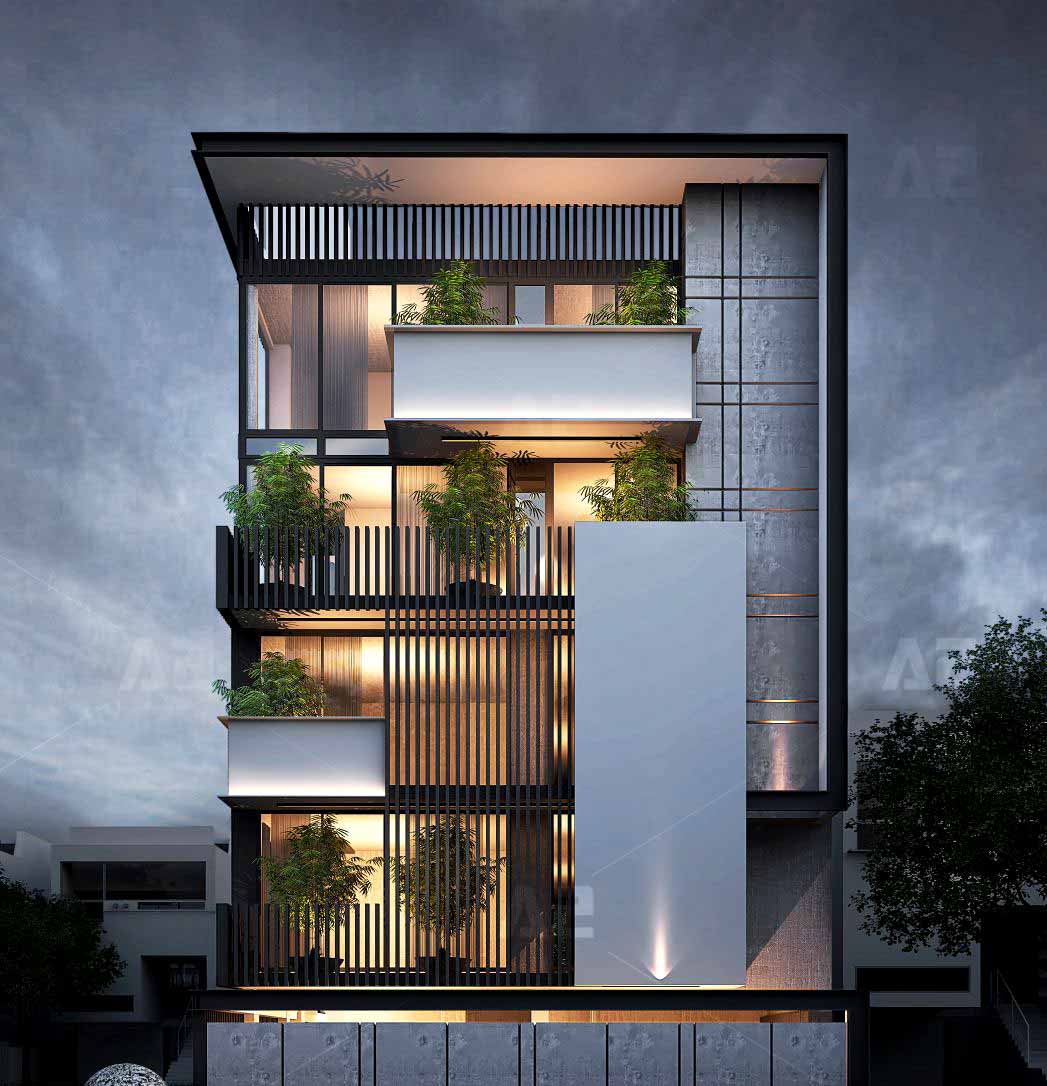
The word “facade” has its roots in French, and when translated, it means, “the face.” A facade plays a crucial role in establishing the identity of a building. They have a detrimental impact on the buildings that one uses when the structure achieves standard designs on meeting structural regulations. With new introductions in materials and technology, fresh ideas are being explored for more effective and beguiling structures. Architect Robin Sisodiya, the founder and principal architect at ASRO Arcade, shares at SURFACES REPORTER (SR) how to achieve a balance between all the elements when designing a facade. Read on:
Also Read: Simple Tips to Decorate Your Space With Accessories
Purpose
One of the foremost things is to find the purpose of a building. For instance, if a building is meant for corporate use, the facade will allow maximum sunlight that deems convenient for the users to work during the daytime.

This also aids in building the energy efficiency of the structure. Now, when it comes to homes, they staunchly believe in creating an open concept plan. Natural light builds healthy and positive energy within the interiors, surrounding the space in refreshing energy. Thus, by defining the purpose of the building, a facade can be tailor-made to keep it in sync with the interiors of the household.
Material Palette
Next comes the choosing of the right material palette while designing a facade. An architect must choose a material palette that is extremely durable. Keeping this in mind, many architects often opt for conventional construction materials like steel and concrete.
 They give a house a rustic, minimalistic, Scandinavian look that falls perfectly into the category of contemporary facades. At the same time, architects can also build flawless facades with unconventional materials.
They give a house a rustic, minimalistic, Scandinavian look that falls perfectly into the category of contemporary facades. At the same time, architects can also build flawless facades with unconventional materials.
Entryway
When talking about doors and entrances, they must be substantial and make a strong impact on the onlooker. A good entryway should be warm & welcoming so that guests can remember it for a long time. Stunning utilitarian doorways that are custom-made to fit the personality of the facade are in vogue these days.
Also Read: Tips for creating a Rooftop Garden

These are just a few of the design elements one has to keep in mind while designing the facade for a building. Driveways and walkways are elements that can be omitted or rejected based on the availability of the plot. There are a myriad of elements taken care of when designing a façade.
*The article has been provided by Robin Sisodiya, the founder and principal architect of ASRO Arcade- an architecture and interior design firm established in 2014. The architecture practice is a team of young empowered architects and designers who specialise in graphics, civil works, designing, and interiors. ASRO arcade specialisation is tremendous, ranging from residential buildings, apartments, farmhouses, hospitality, schools, workplace and retail design.

Robin Sisodiya, the founder and principal architect at ASRO Arcade
Keep reading SURFACES REPORTER for more such articles and stories.
Join us in SOCIAL MEDIA to stay updated
SR FACEBOOK | SR LINKEDIN | SR INSTAGRAM | SR YOUTUBE
Further, Subscribe to our magazine | Sign Up for the FREE Surfaces Reporter Magazine Newsletter
Also, check out Surfaces Reporter’s encouraging, exciting and educational WEBINARS here.
You may also like to read about:
10 Ways to Use Corner Spaces Effectively
6 Interesting Declutter Tips for Small Spaces - Minimal Homes
Tips for a stylish and astounding abode
and more...