
This beautiful 3,600 square-feet-home called ‘The Brick Abode’ is located in the serene Bibvewadi area of Pune, Maharashtra. The client desired a modest house that also makes a statement and comply with Vastu shastra (traditional Hindu science of architecture). The 25-year-old single storey house of the client was in a dilapidated state, and its interiors were gloomy. Alok Kothari Architects decided to bring down the old structure, redesign an aesthetically pleasing and modern house, and explore different ways of architectural expression. The architects shared with SURFACES REPORTER (SR) all the essential features of this family home of five. Take a look:
Also Read: K N Associates Designed A Magnificent Concrete and Brick House in Vadodara
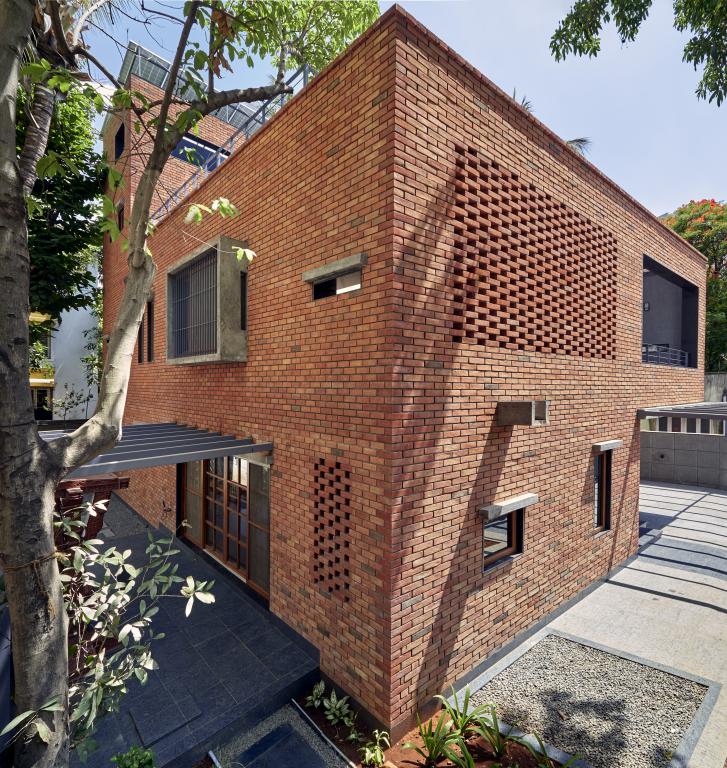
East side view
The house features earthy aestheticians and encompasses four bedrooms and one multipurpose room.
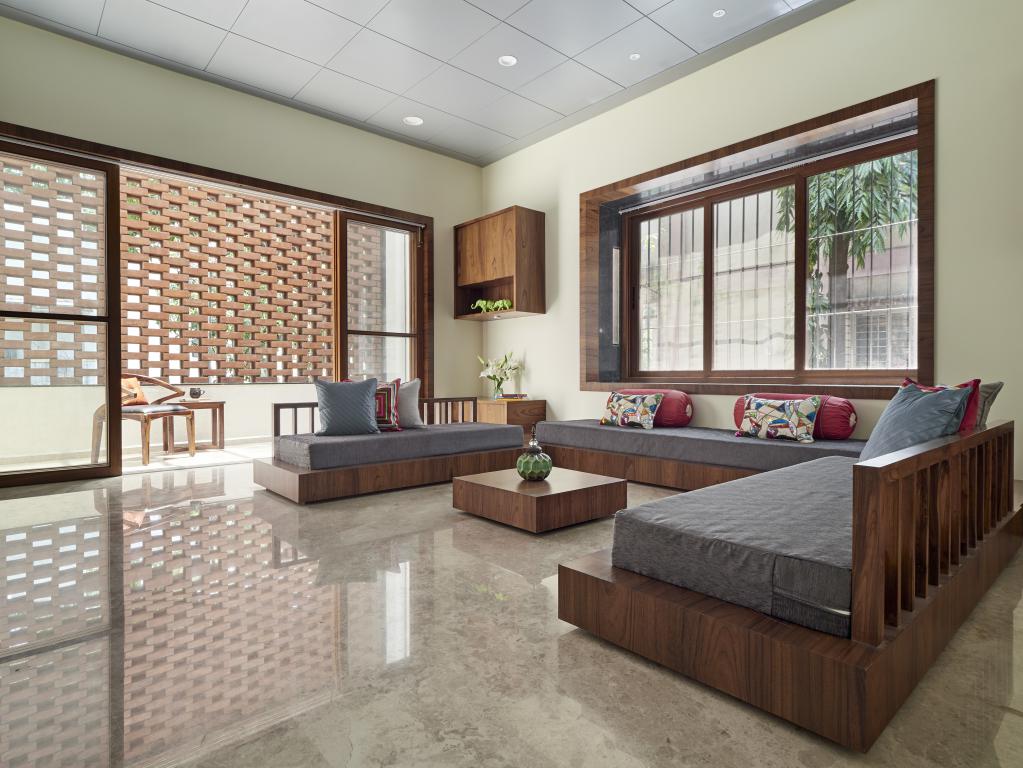
Multi-purpose room
Brick and Concrete in the Exteriors
To construct a house that is both simple and elegant, the firm did thorough research. Their research took them to the traditional residential typology of Pune – the ‘Wada’ – which was always as simple & elegant and was mostly constructed in exposed brick or basalt stone or both.
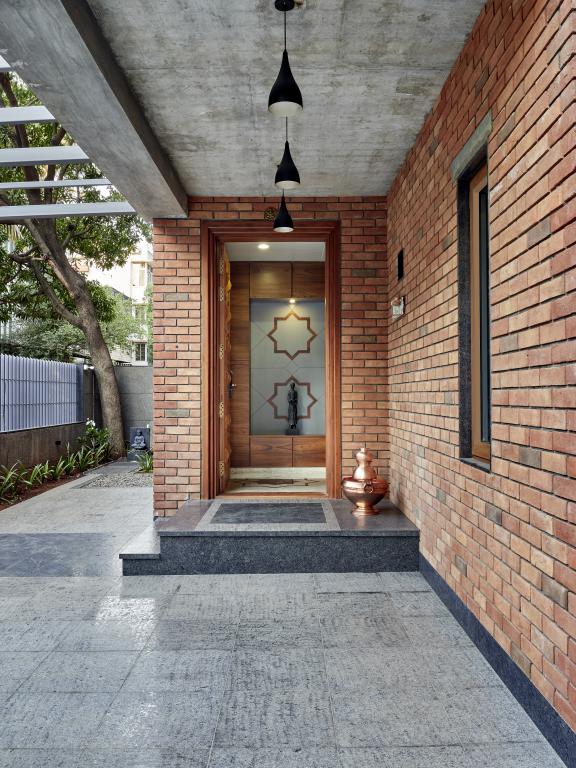
Porch and Entrance Lobby
The firm decided to use brick as it is a reasonable material from the environment as well as a cost perspective. Moreover, the warmth & the aesthetics provided by brick as a material is unmatched.
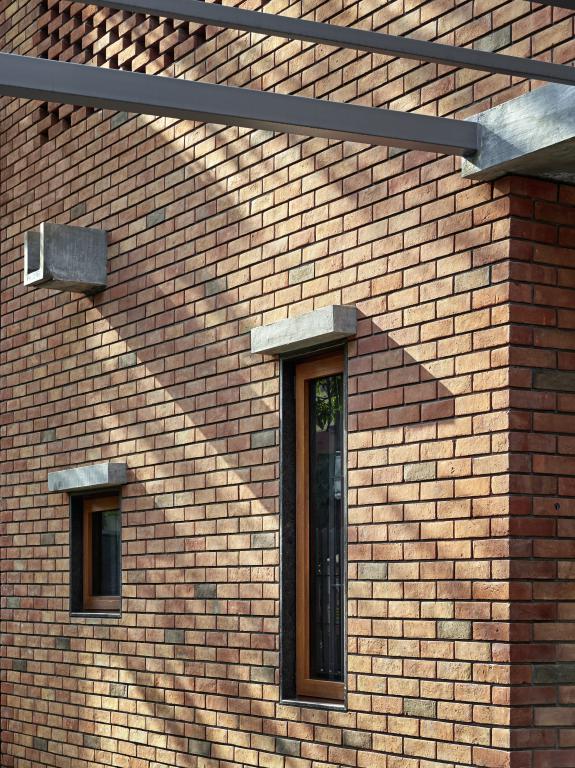
Water Spout
The massing of the structure has been kept very subtle & focus has been put on highlighting the materiality of brick. To complement the red colour of the bricks, exposed concrete box windows & weather shades have been introduced.
Also, the square grid of rough cement finish plaster on the compound wall accentuates bricks. To break the monotony of the brick façade & also to provide privacy, ‘jaali’ (perforated wall in brick) work has been used.
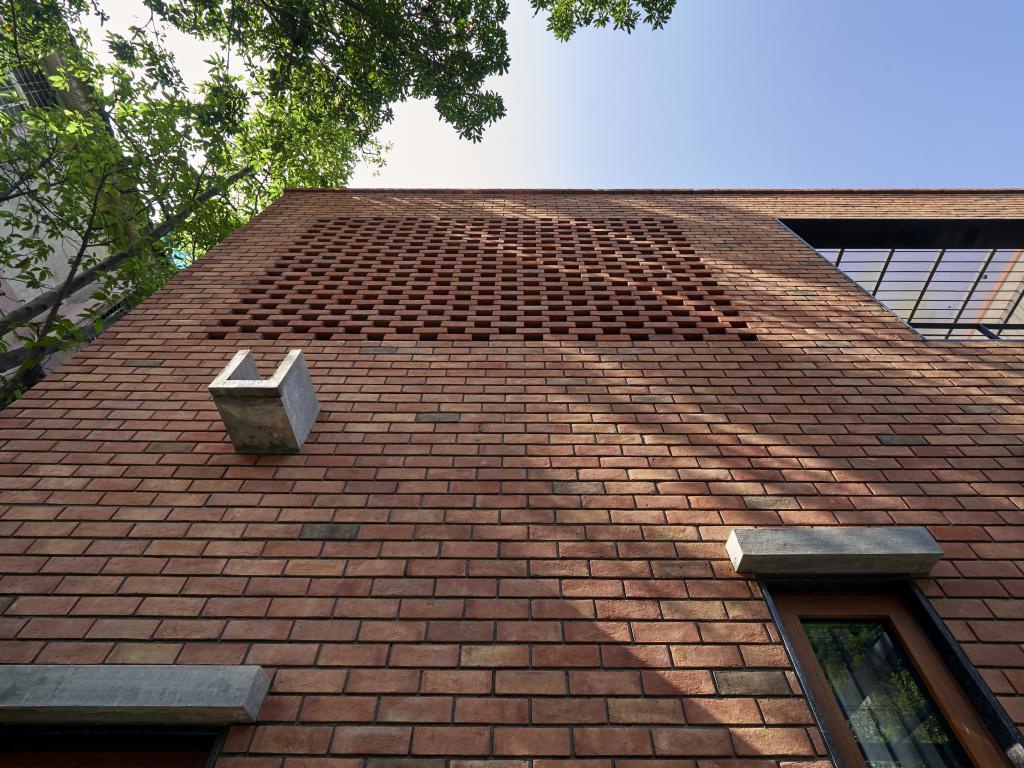
Brick Perforated Wall
While the material palette (brick & concrete) for the exteriors of the building is carefully chosen to give it a simple, natural & playful look, the interiors also follow a similar approach. The material palette comprising teakwood finish & light colours helps provide a neat, clean & spacious ambience.
Also Read: Iday Design Adds Unrefined Brick Walls, Grey Concrete and Wood to Kai House in Vietnam
Use of Patterns in the Interiors
The main USP of the interior design is the use of ‘patterns’ in defining different spaces. The seed of this once again lies in our study of traditional Indian architecture, where such patterns are evident in floorings, wall carvings, ceilings, etc.
According to ‘vaastushastra’, such shapes & patterns boosts the energy flow & generates positive vibrations. These positive vibrations are what transform a house into ‘a home’ – an abode. And thus, the house is called ‘The Brick Abode.’
A Brahmasthan
Study of the site surroundings & the existing structure showed that the main reasons for the existing house being dull & dark were the parking+3 storey bungalow on the east side of the site that was cutting off the morning sun & small opening sizes which didn’t allow enough light to penetrate the house.
To cater to this issue, the firm decided to anchor all the spaces in the new design to a central ‘sky light’ which would not only draw in light during the entire day but also act as a ‘brahmasthan’ (an important aspect related to ‘vaastushastra’) of the house. Also, having large windows to all the rooms was the logical way forward.
Also Read: Casa Santina by Argentina-Based Estudio Opaca Is An Open And Bright Brick Home
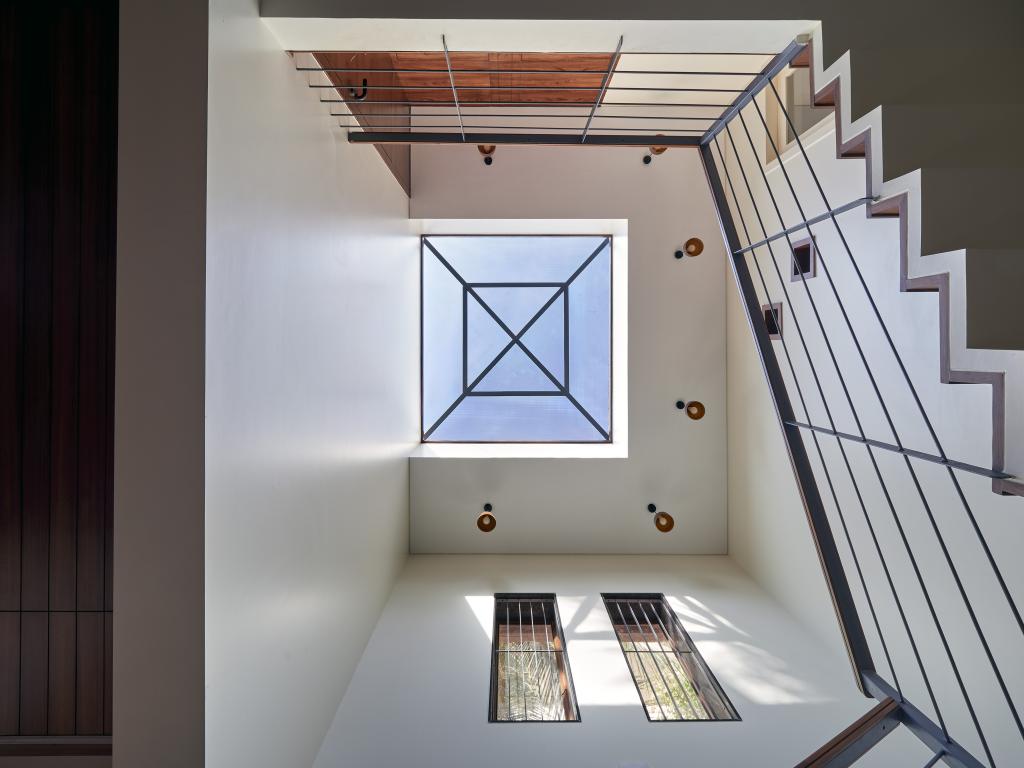
The Skylight
Two Functional Zones
Along with the norms of ‘vaastushastra’, the larger planning principle used was to divide the house into 2 functional zones – one for the private spaces & the other for the public spaces – along the north-south axis.
The client’s demand of having all the daily necessities in spaces – living, dining, kitchen, pooja room, 2 bedrooms & toilets - on the ground floor was also catered to.
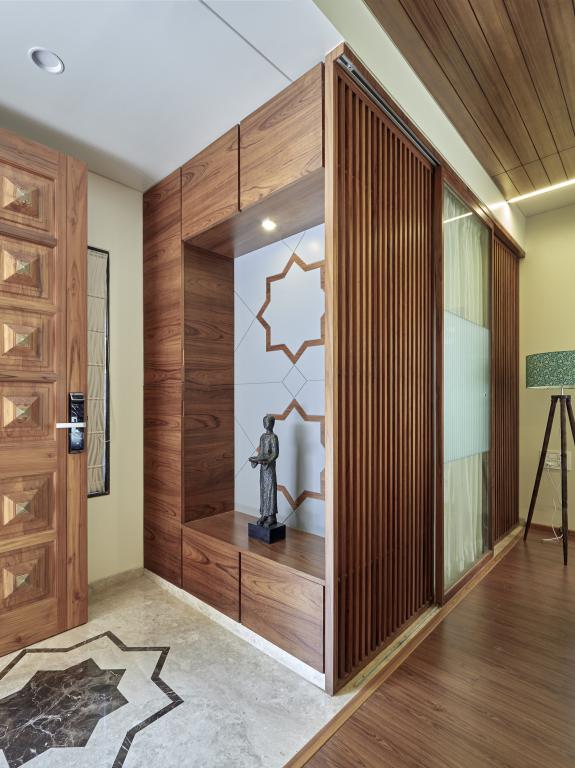
Entrance Lobby and Pooja Room
The living & the kitchen were placed on either side of the central ‘sky light’, below which the magnet of the entire house was placed – the dining area.
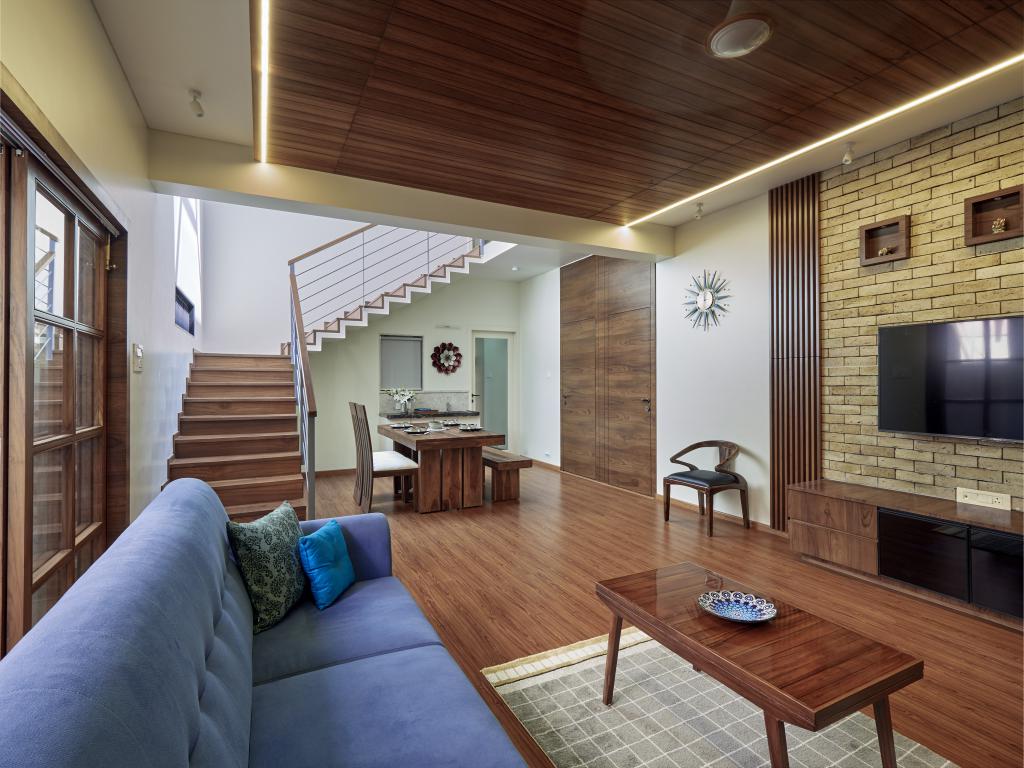
Living and Dining Area
Ferrocrete Staircase
The positioning of an L-type, folded plate, ferrocrete staircase around the dining added a play to this central core.
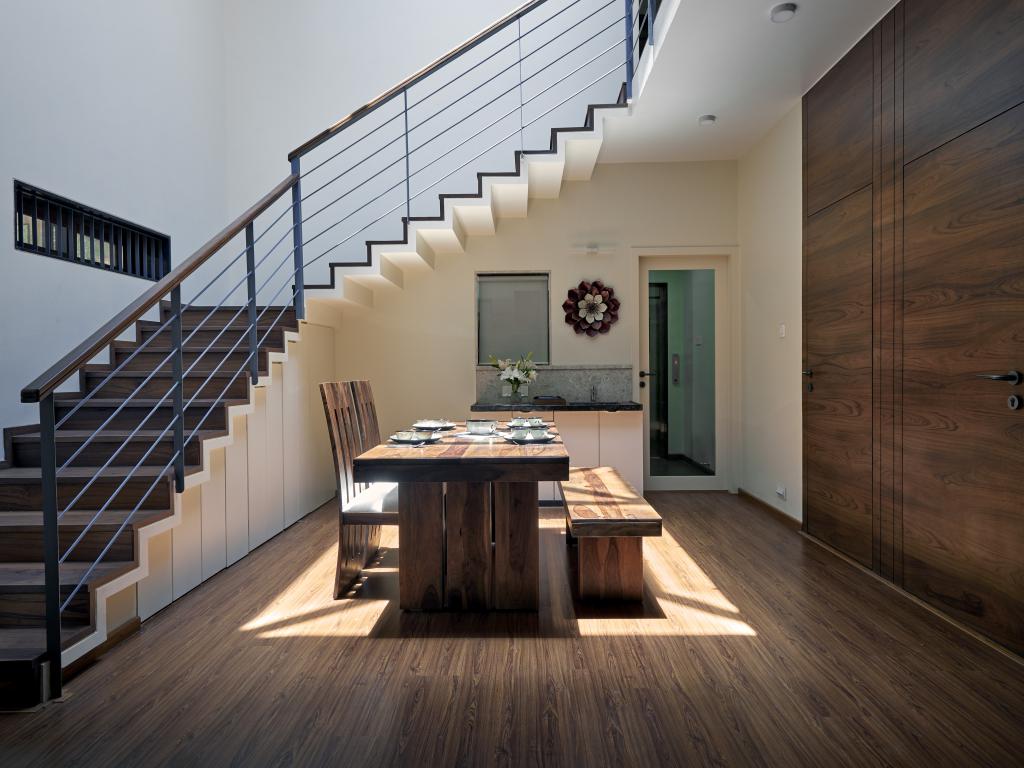
Dining Area
The living extends onto the outdoor seating area, which hosts a traditional Indian swing that the client had bought from Rajasthan.
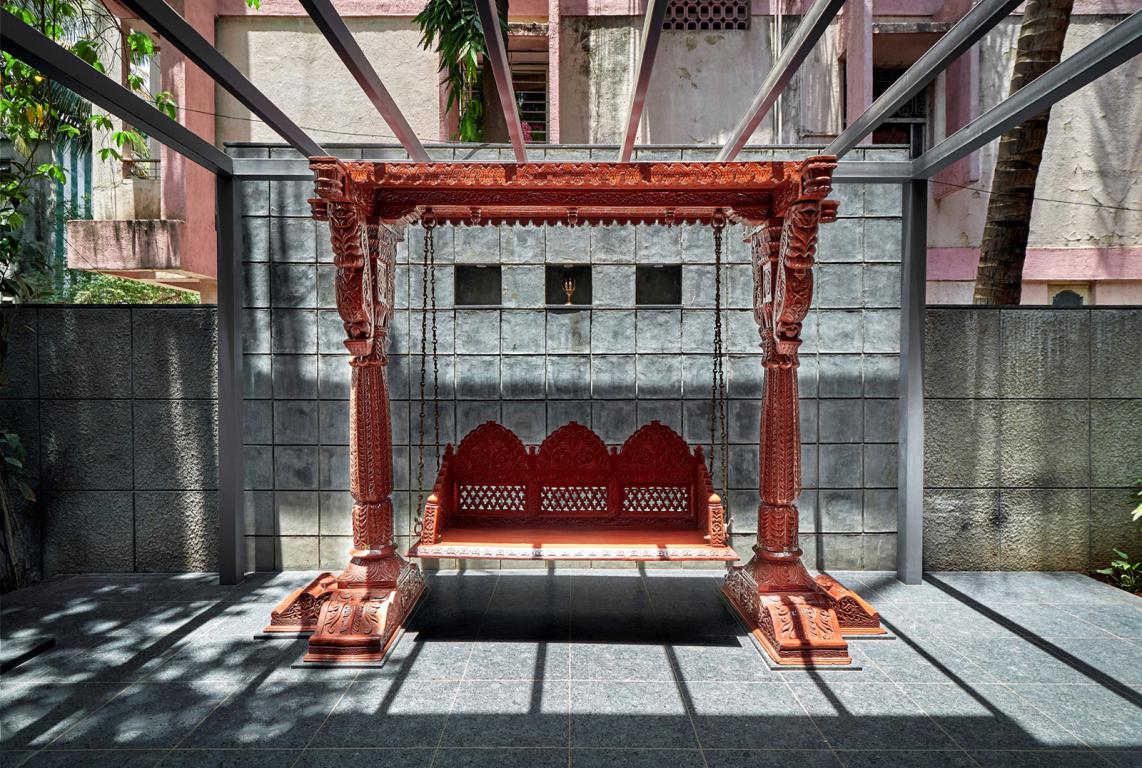
Swing and feature wall
The Kitchen
The kitchen is connected to the utility space at the house's rear side (south side). Continuing the same grid, the first floor is composed of 2 bedrooms, toilets & a multipurpose room.
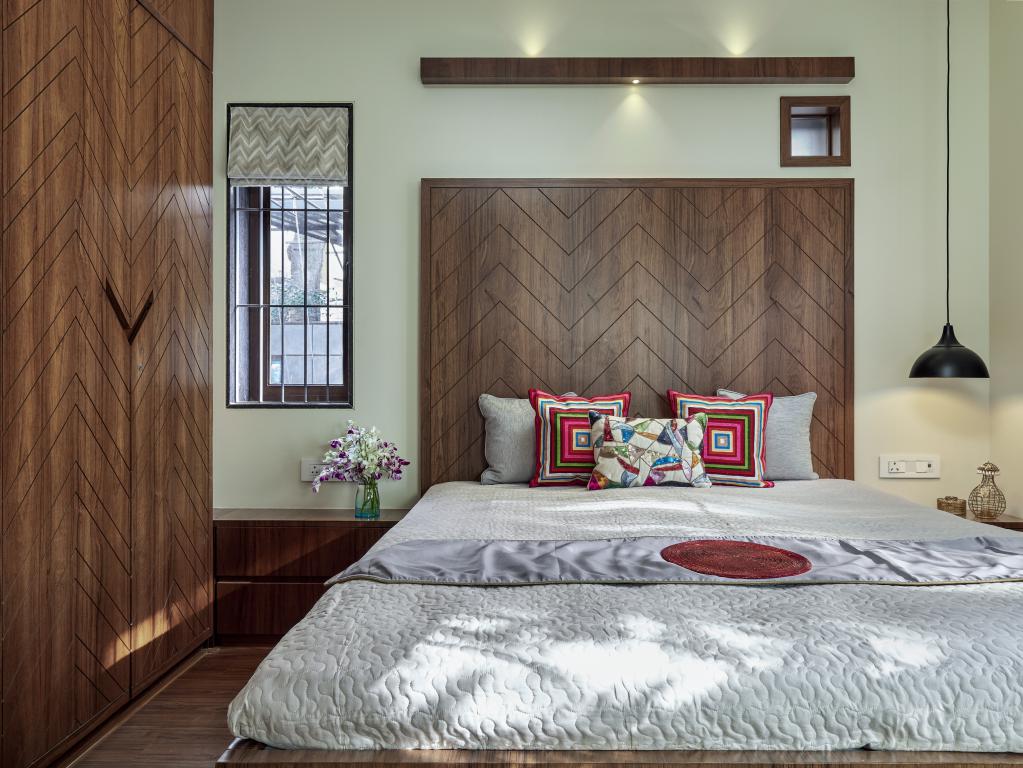
Parent's Bedroom
Carving out a block from the ground floor grid, provision was made for two car parks next to the entry porch.
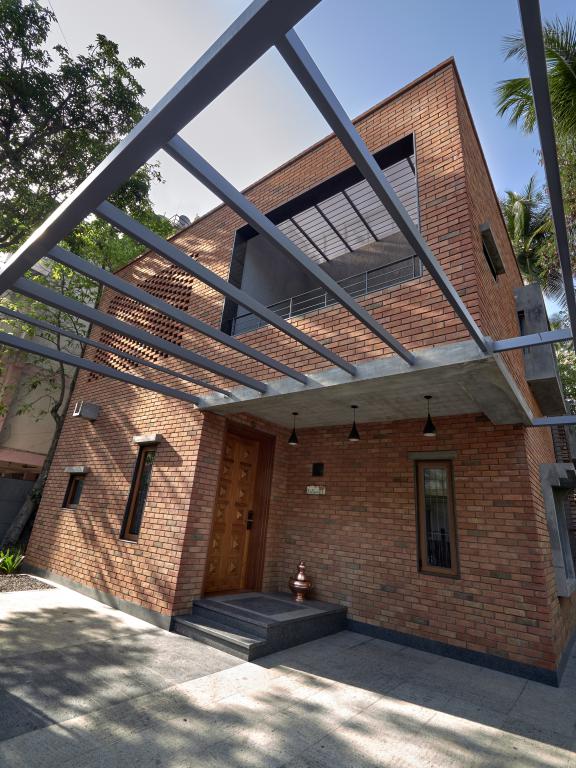
Entry Porch
Project Details
Project Name: The Brick Abode
Architecture Firm: Alok Kothari Architects
Principal Architect: Ar. Alok Kothari
Firm Location: Pune, Maharashtra
Location: Bibvewadi, Pune, Mahrashtra
Area (Sq.Ft) Plot / Site (sq.ft): 3600 sq.ft
Built-up (sq.ft): 2600 sq.ft
Client: Mr. Avinash Kothari
Design Team : Ar. Devendra Deshpande, Ar. Akshay Karanjkar
Completion Year: 2019
Photo Courtesy: Mr. Hemant Patil
About the Firm
Alok Kothari Architects is a young, Pune based architectural practice founded by Ar. Alok Kothari. Established in 2012, the firm strongly believes in creating spaces which are context driven using simple, minimalist, innovative and sustainable design ideas. With sharp focus on research experimentation and a keen eye for details, it specializes in designing interior, architecture, landscape and urban spaces.

Alok Kohtari, Principal Architect and Founder, Alok Kothari Architects
More Images
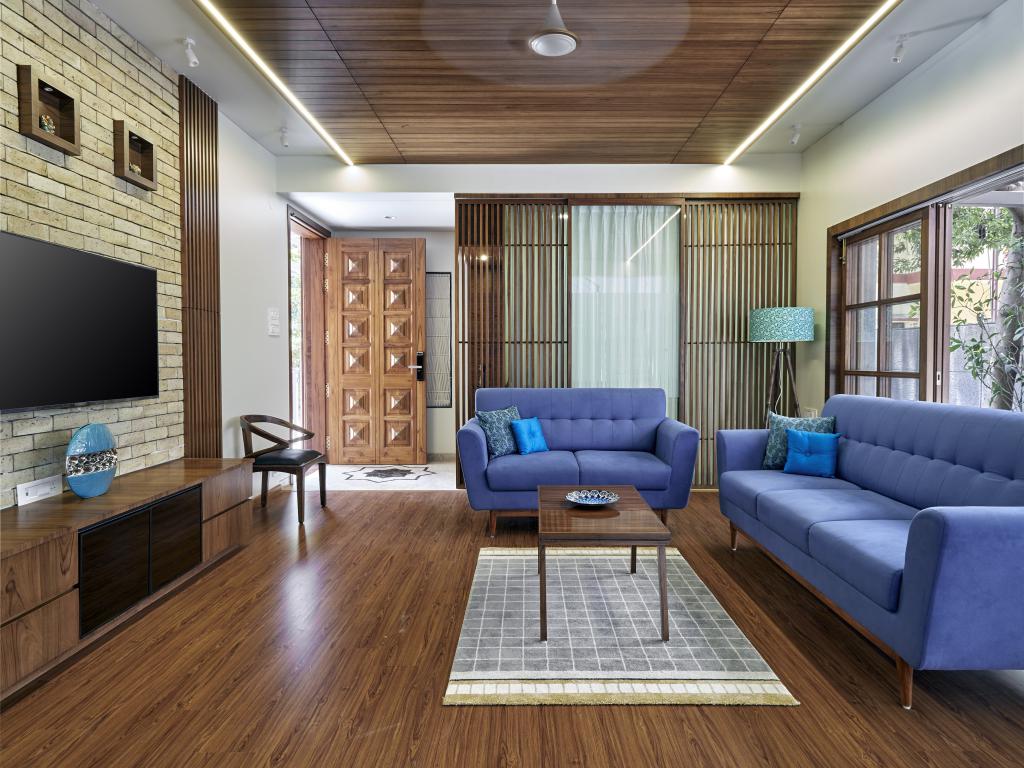
Living Room
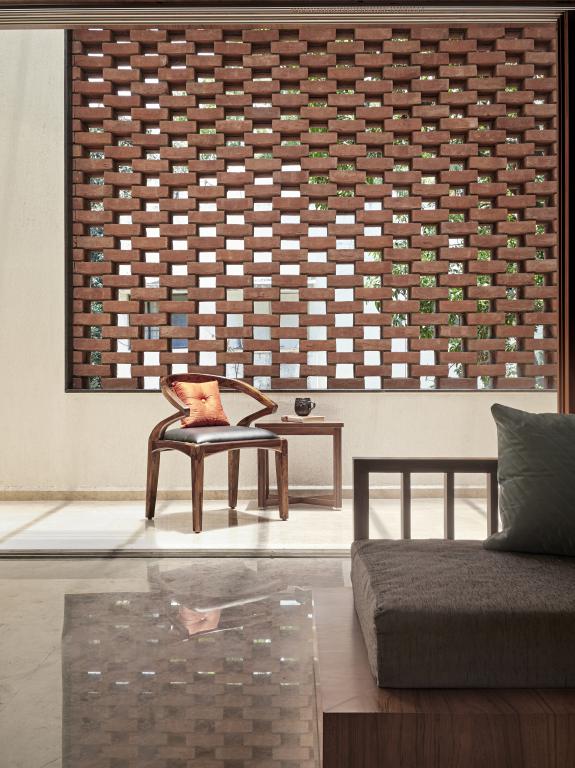
Brick perforated wall
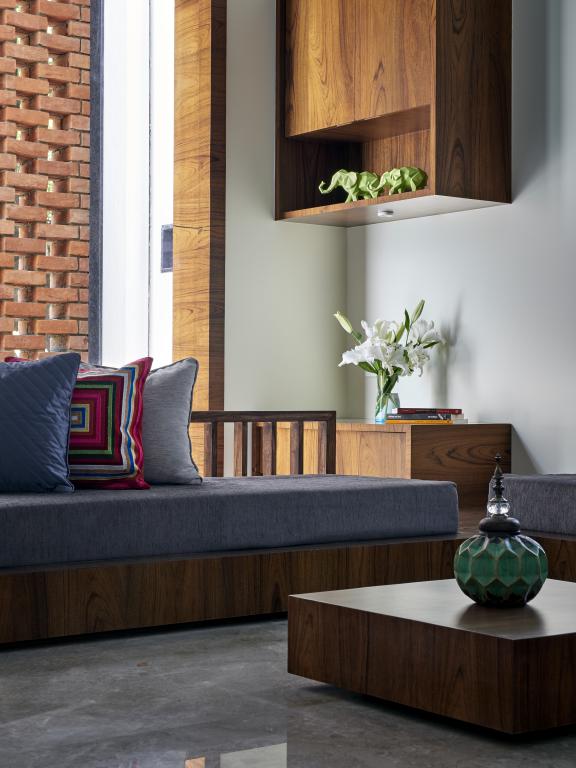
Low level Seating
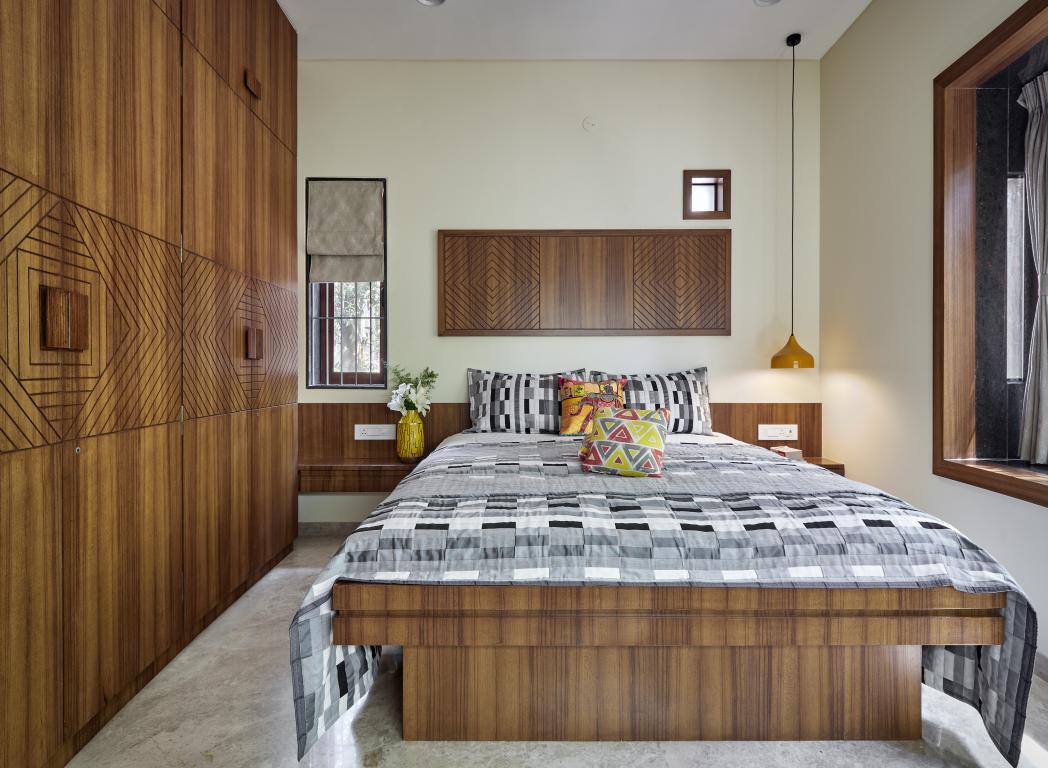
Daughter's Bedroom Room
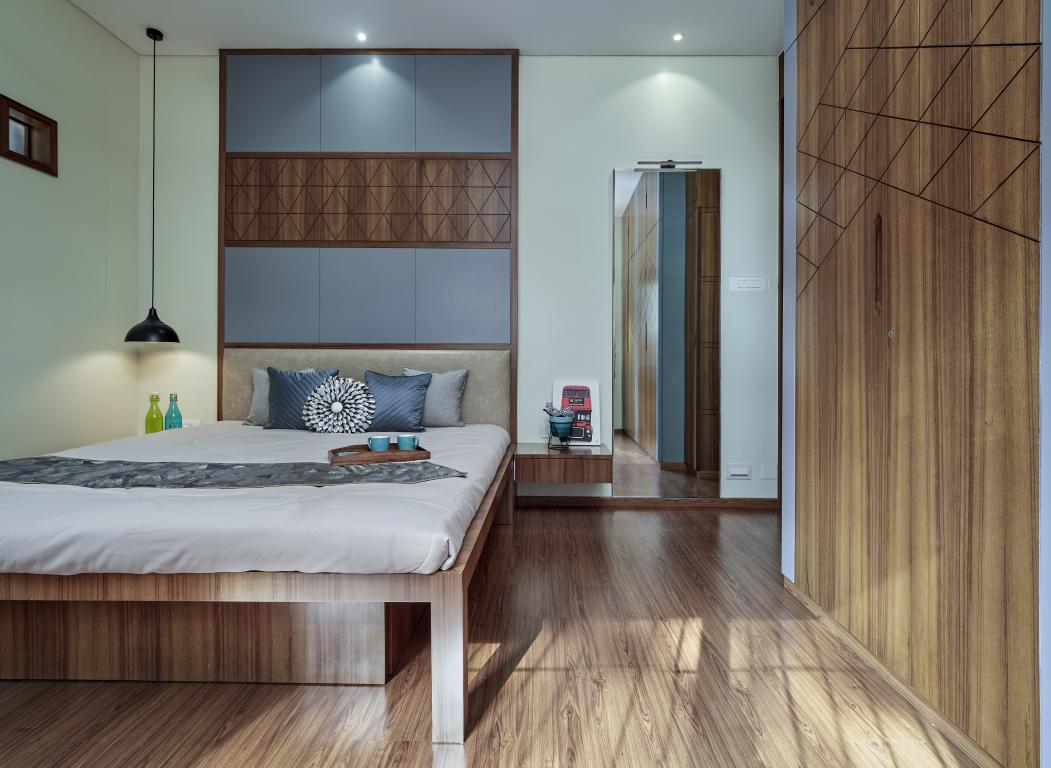
Son's Bedroom
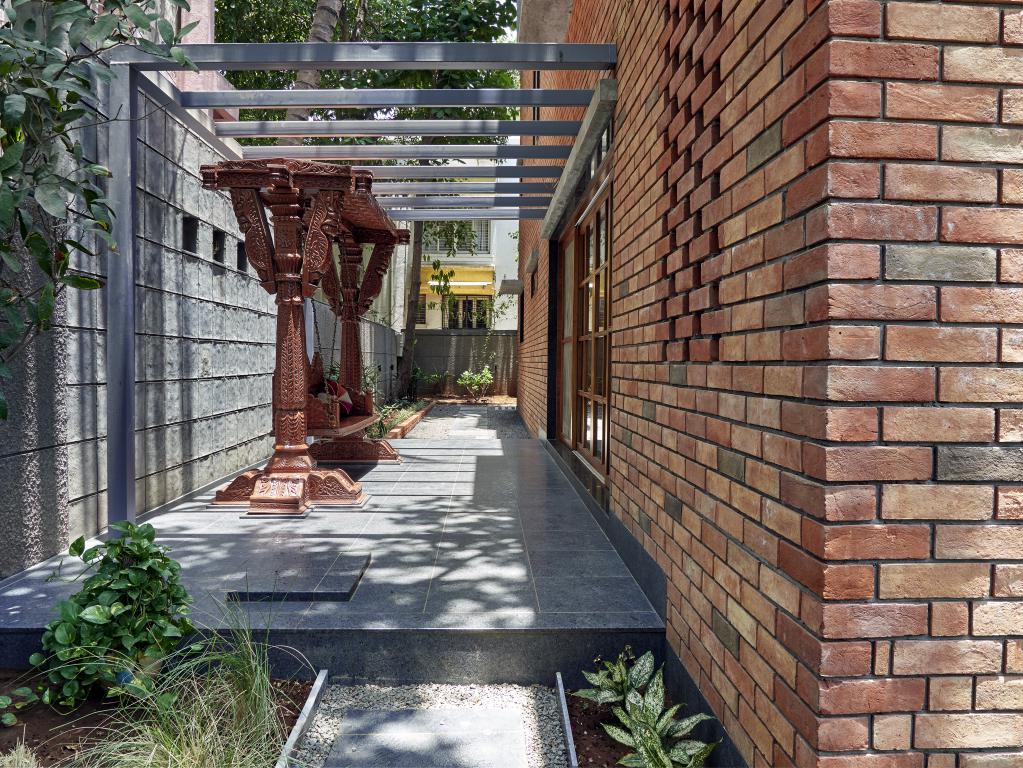
The Living Deck
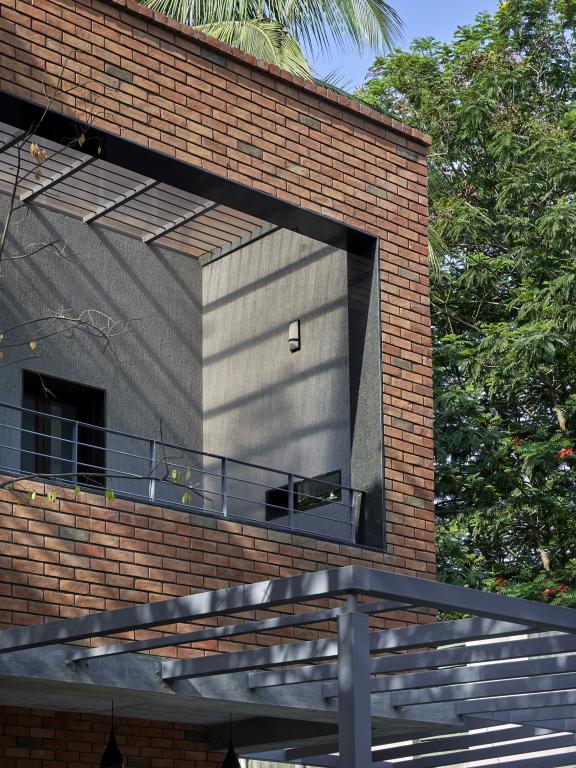
Terrace - Play of light and shadow
Keep reading SURFACES REPORTER for more such articles and stories.
Join us in SOCIAL MEDIA to stay updated
SR FACEBOOK | SR LINKEDIN | SR INSTAGRAM | SR YOUTUBE
Further, Subscribe to our magazine | Sign Up for the FREE Surfaces Reporter Magazine Newsletter
Also, check out Surfaces Reporter’s encouraging, exciting and educational WEBINARS here.
You may also like to read about:
RLDA Architecture Gives A Perforated and Projected Brick Facade To This House in New Delhi
This 13-Storey Residential Building in Moscow Features Fascinating Wavy Brick Facade | SPEECH
Steel and Brick Farmhouse in Bharuch Woven Around Chikoo Trees | Dipen Gada and Associates
And more