
This iconic residence is a two-story contemporary home located in South Bangalore designed by Rajesh Shivaram of Technoarchitecture for a family of four. Located on a 2,400 square feet site, the house attributes various interesting architectural features such as cantilevers, gigantic overhangs, and timber cladding that add to its visual aesthetic and reduce the ingression of heat into the building. The house creates a connection between the interiors and the exteriors. It is named 'House in the Air' because of the cantilevered private room positioned in the upper levels- right on the entry steps- permitting unobstructed vistas of the front landscape garden. The architect has shared more about the project with SURFACES REPORTER (SR). Read on:
Also Read: TechnoArchitecture Employs Earthy Materials and Greenery to Wrap The Far Site House in Bangalore
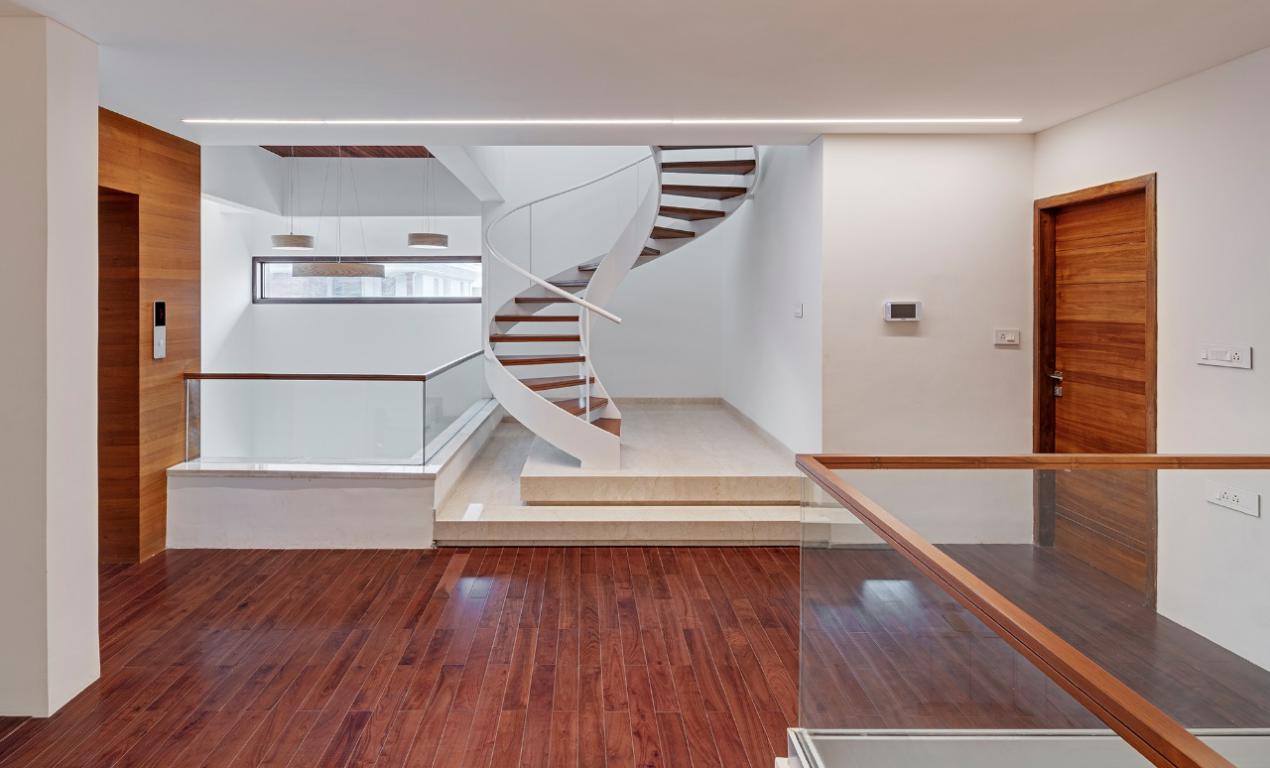
The client's brief was a contemporary home that houses a living unit and works as entertainment zones on different levels. Along with this, they wanted landscape ideas that could interact between all spaces internally and externally.
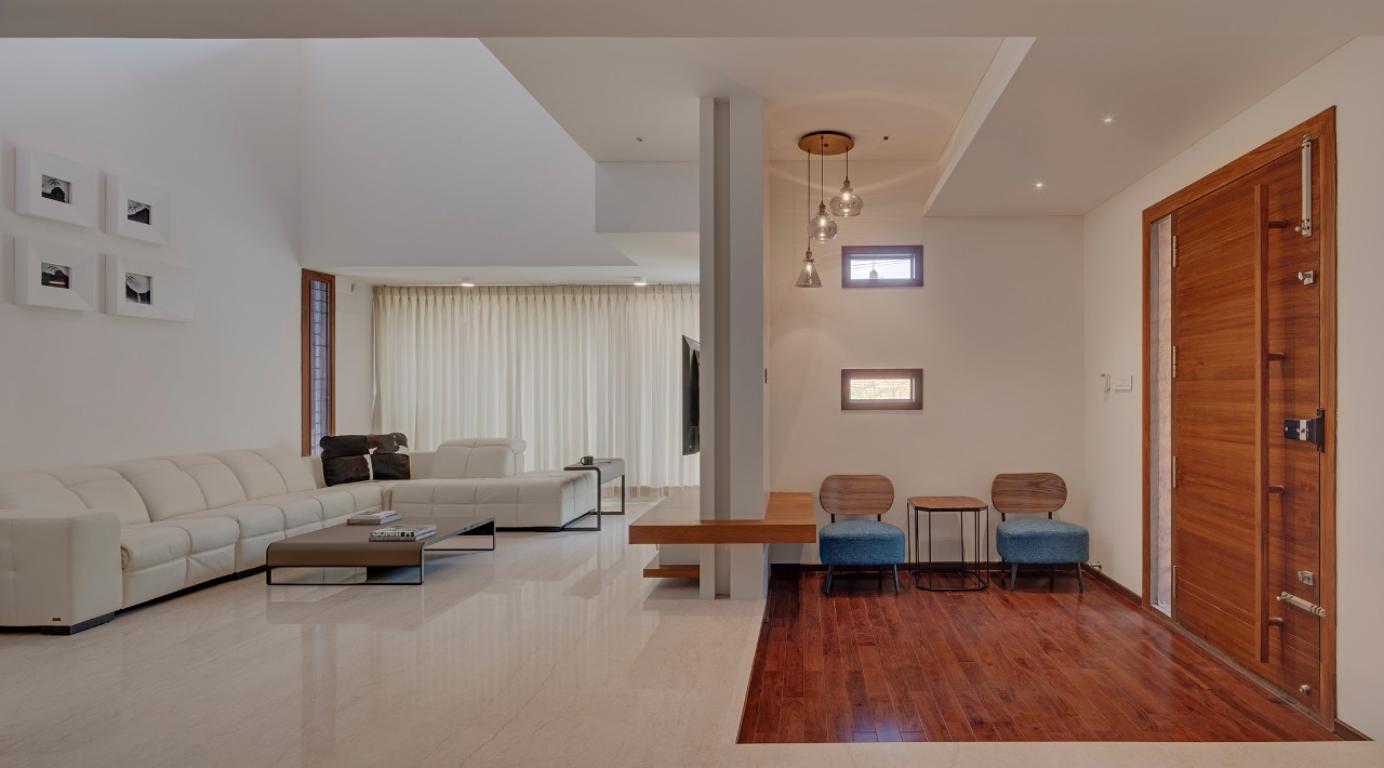 The client's preference was towards a slick modernist vocabulary that amalgamated the habitable spaces with the landscape.
The client's preference was towards a slick modernist vocabulary that amalgamated the habitable spaces with the landscape.
Fluidity in Spaces
Working closely with the client – a brief emerged which sought to carefully create a Contemporary house with a more fluid arrangement of spaces, rather than just a functional design.
Also Read: Technoarchitecture Gives A Floating Façade To This Contemporary House in Bengaluru | AIKYA
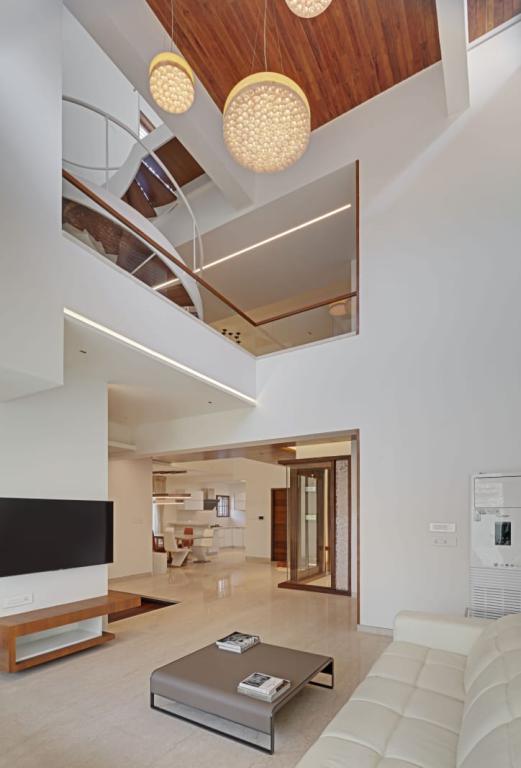
The first move was that the architecture is subjected to the shade conditions to use prevailing wind (North-East). Elevating the space at +2.4 meters was the key to re-think a better space for the integral development of the client.
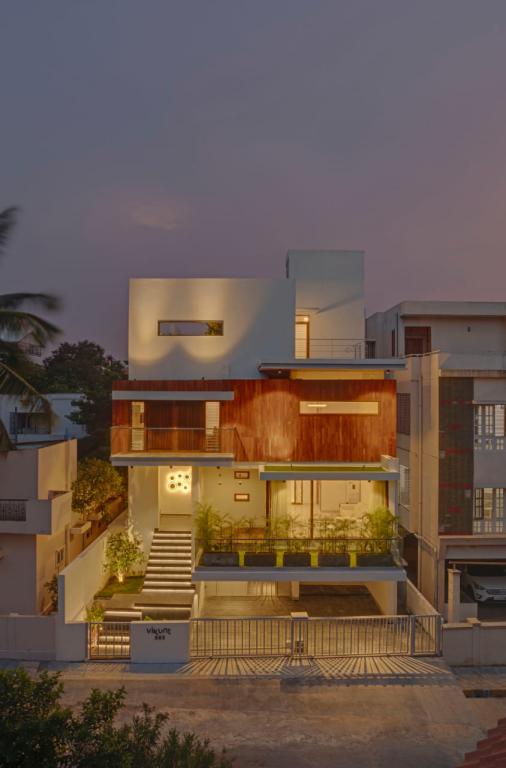
Aware of this situation, almost revealing in itself, the firm thought of a house that is no longer an instrument of ego, they actually draw in a sacred chest where dwellers will keep their laughs, cries, desires, dreams and aspirations of an even better future.
Cantilevered Extensions
The ground floor essentially consists of public and semi-public activities that overlook a common landscape area that overhangs towards the street. The interior and the exterior spaces blend seamlessly into each other on the same platform.
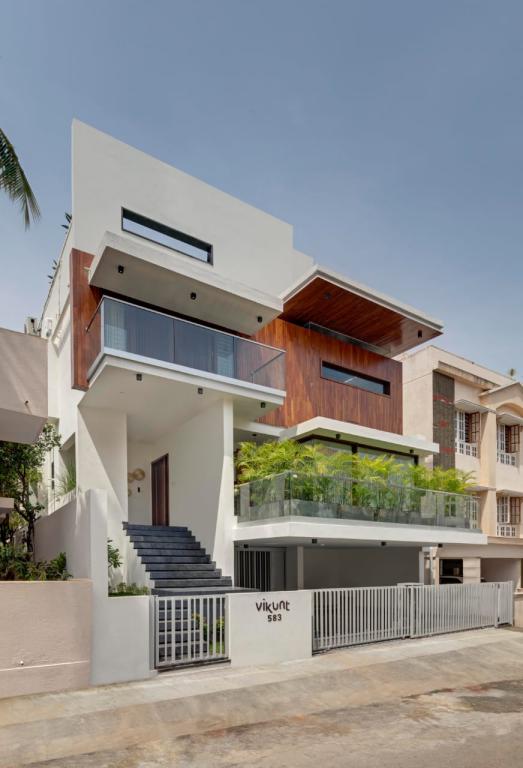
The private room is placed in the upper levels with an expansive view of the front landscape garden, positioned right on the entry steps, cantilevered structural support, and hence "House In The Air".
Passive Daylighting Systems
Natural light floods through the home from the strategically positioned sky lights. One of the Home's key features is the parabolic curved staircase that connects the upper levels with the entertainment zone in the terrace area, in turn overlooking the double height living room.
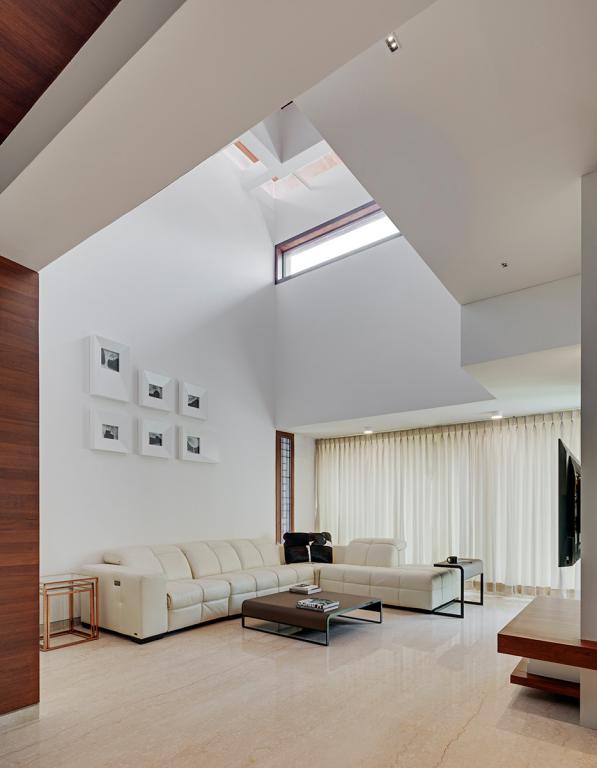 This volume subtly changes the shape and depth of the space.
This volume subtly changes the shape and depth of the space.
Also Read: Architectural and Interior Design | Wood, Concrete and Cantilevers Animate Inside Out House by Modo Designs
Sustainable Features
The architecture is required to respond climatically and aesthetically to its context and at the same time to be sustainable. The building captures all the rainwater into the harvesting pit.
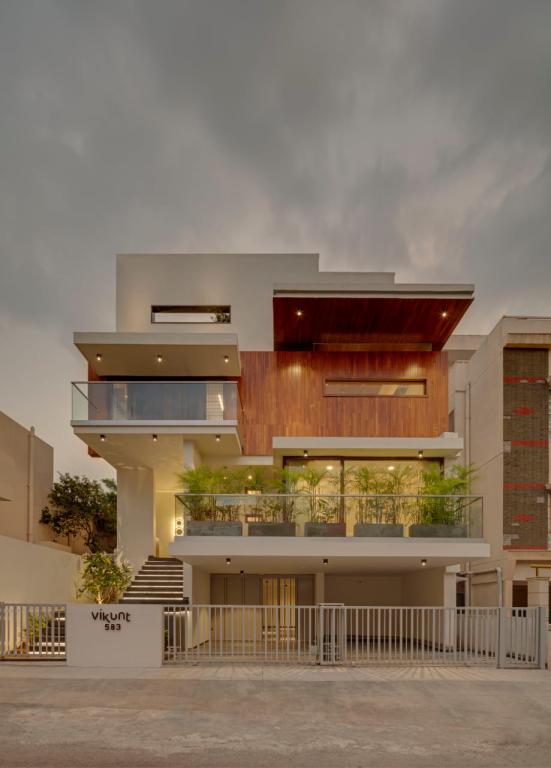
Architectural features such as timber cladding, huge overhangs, and cantilevers not only add to the design vocabulary but assists in reducing the heat gain into the building.
Project Details
Project Name: House in the Air
Architecture Firm: TechnoArchitecture
Architect: Rajesh Shivaram
Built Area: 5470 sq ft
Photo Courtesy: Shamanth Patil Photography
Team: Ar. Deepak, Triguna
Client: Mr. Sumanth, Mrs. Sahana
Consultants
Civil: Planotech engineers
Structural Consultant: Manjunath & Co.
Hometheater: Cinebels
Manufacturers/Products
Sanitary Ware: GROHE
HVAC: Daikin
Light Fixtures: Aura Illumination
Tiles: Celestile
Automation: Eurovision
Glass: St.Gobain
More Images and Diagrams
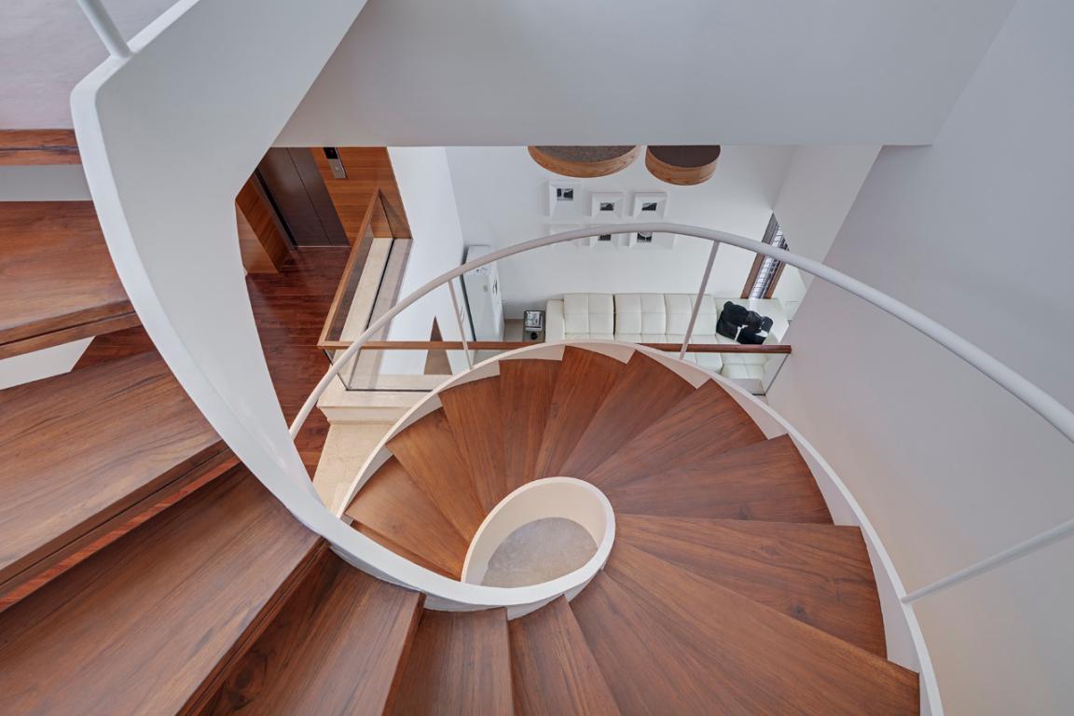
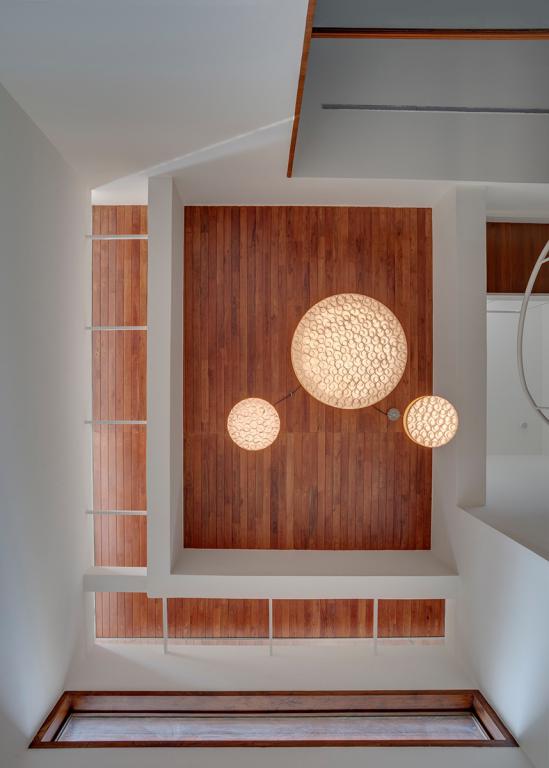
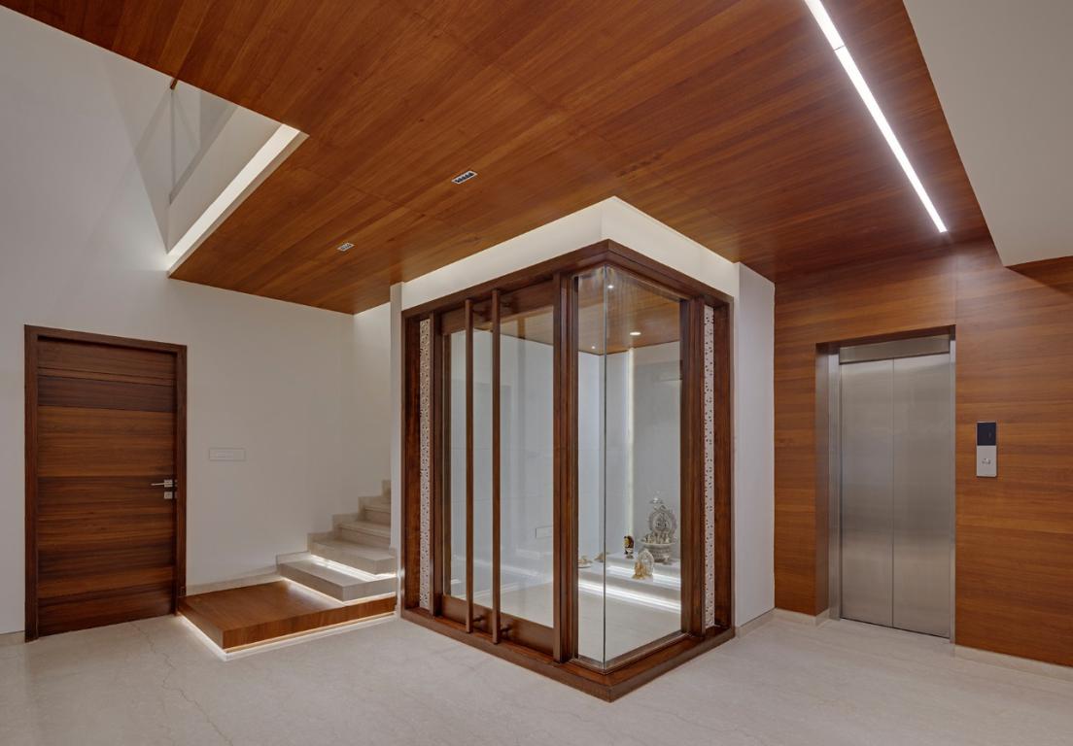
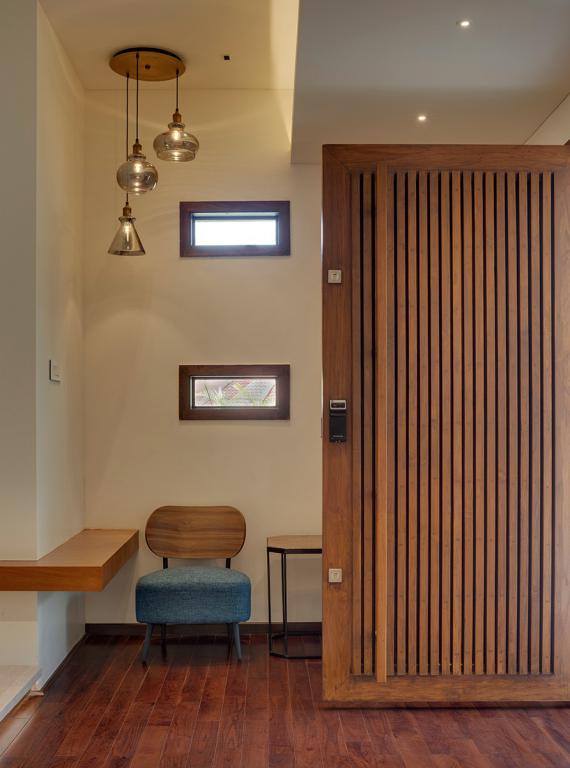
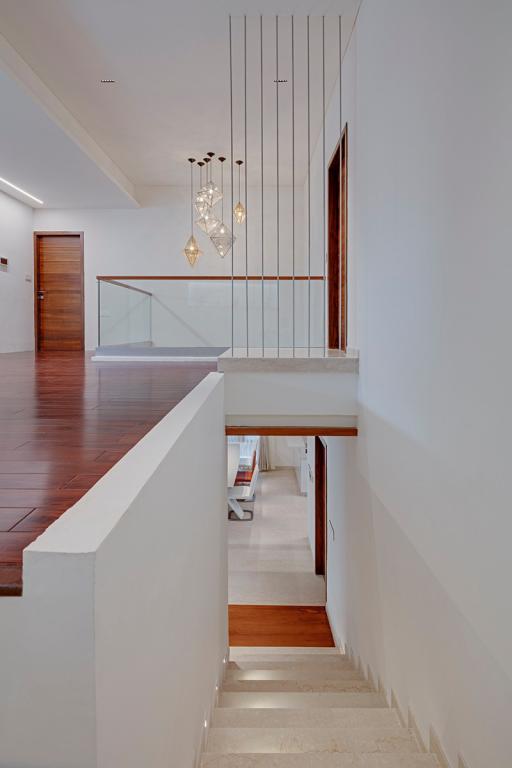
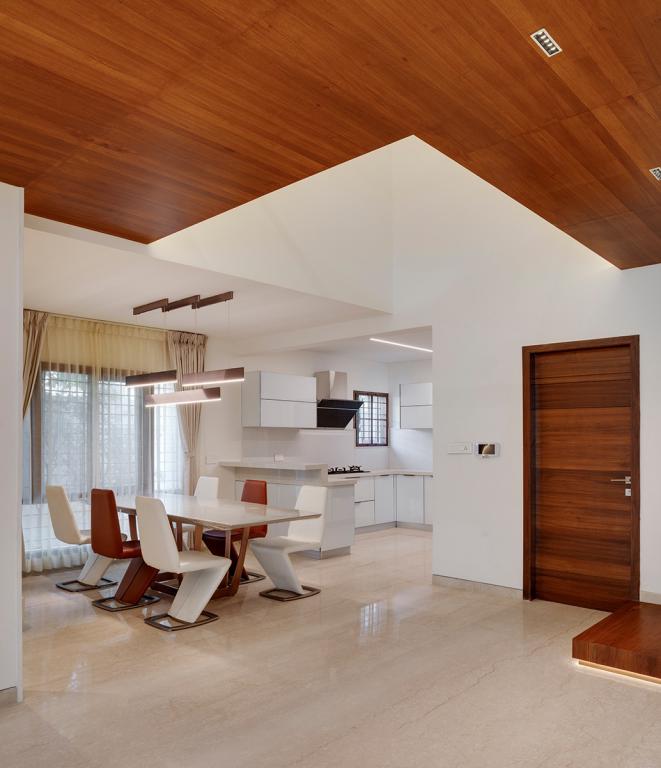
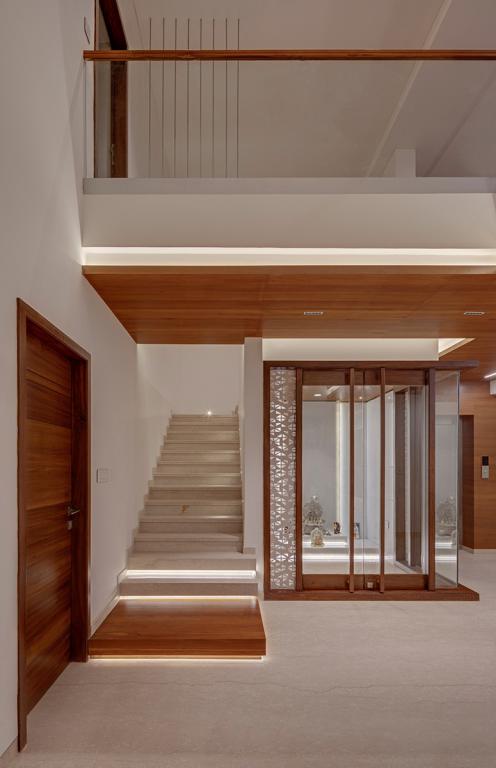
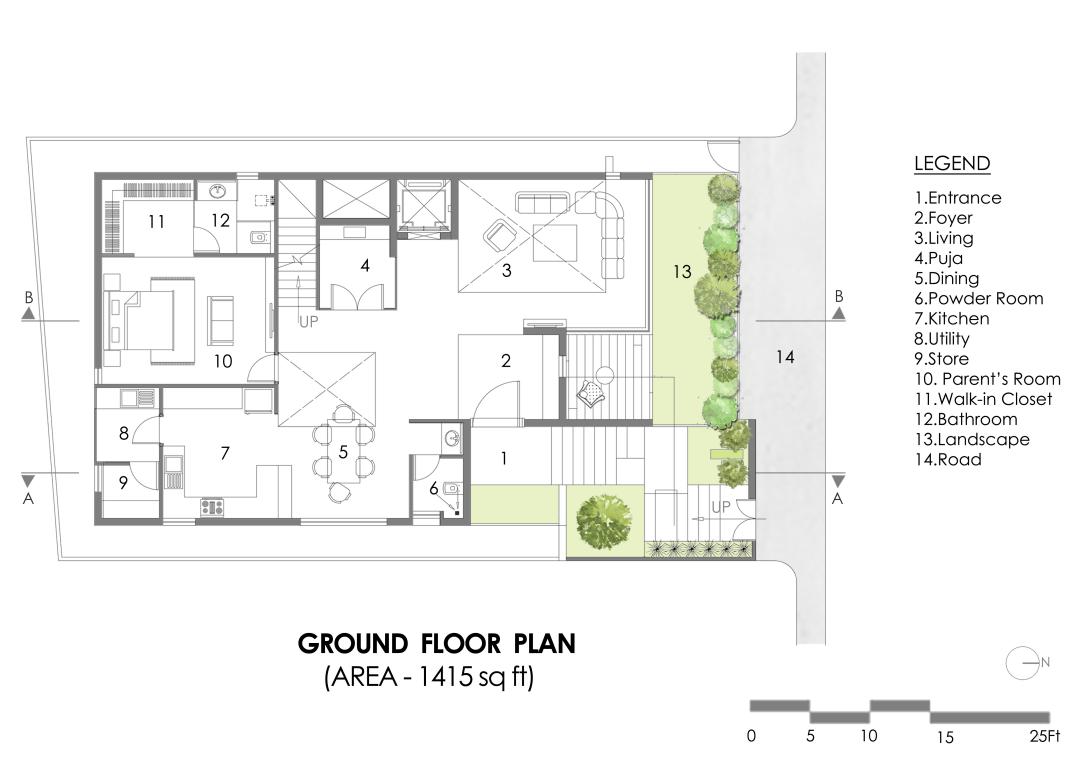
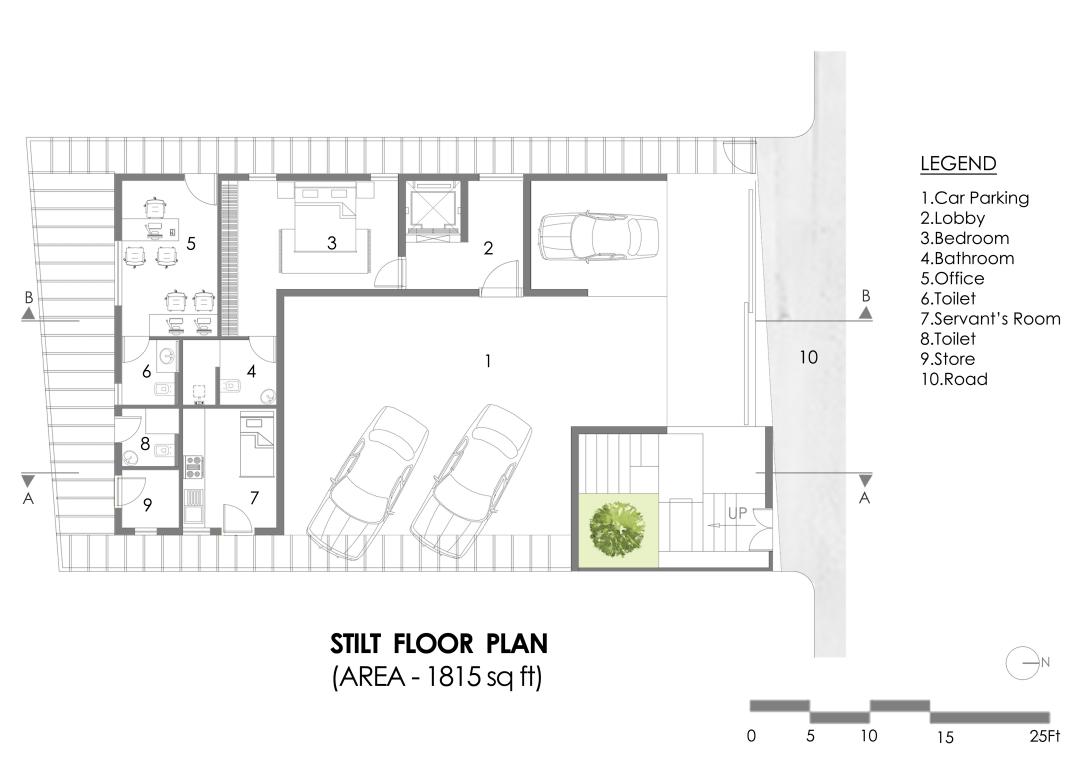
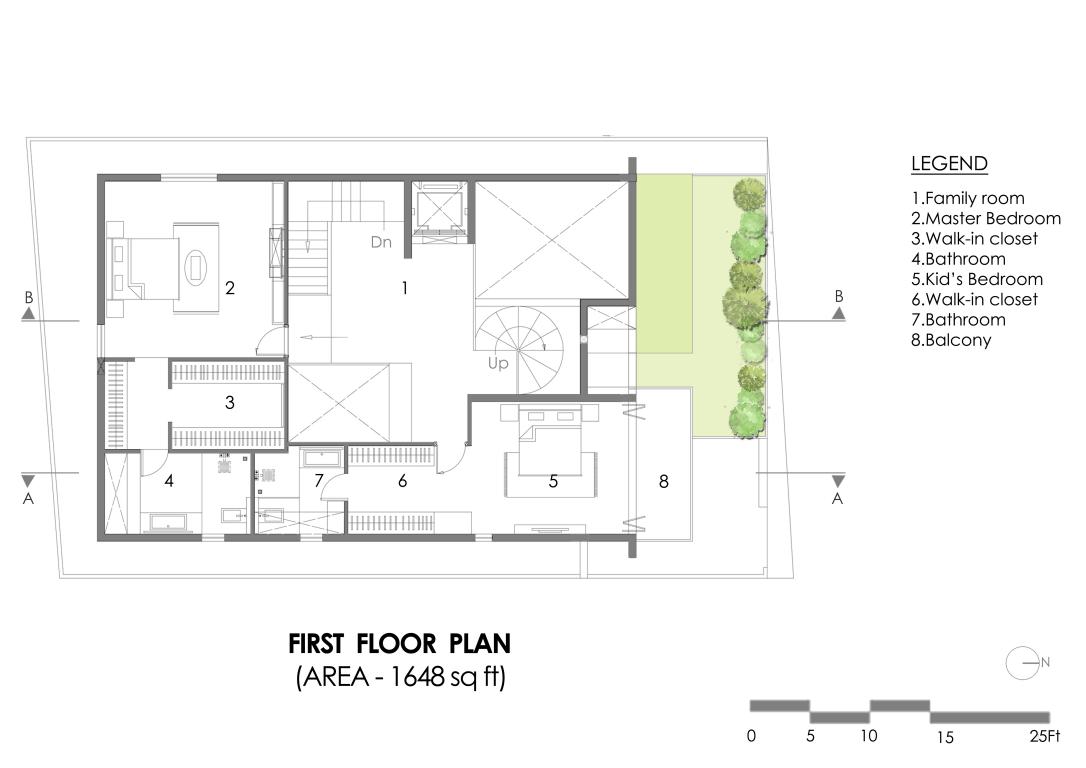
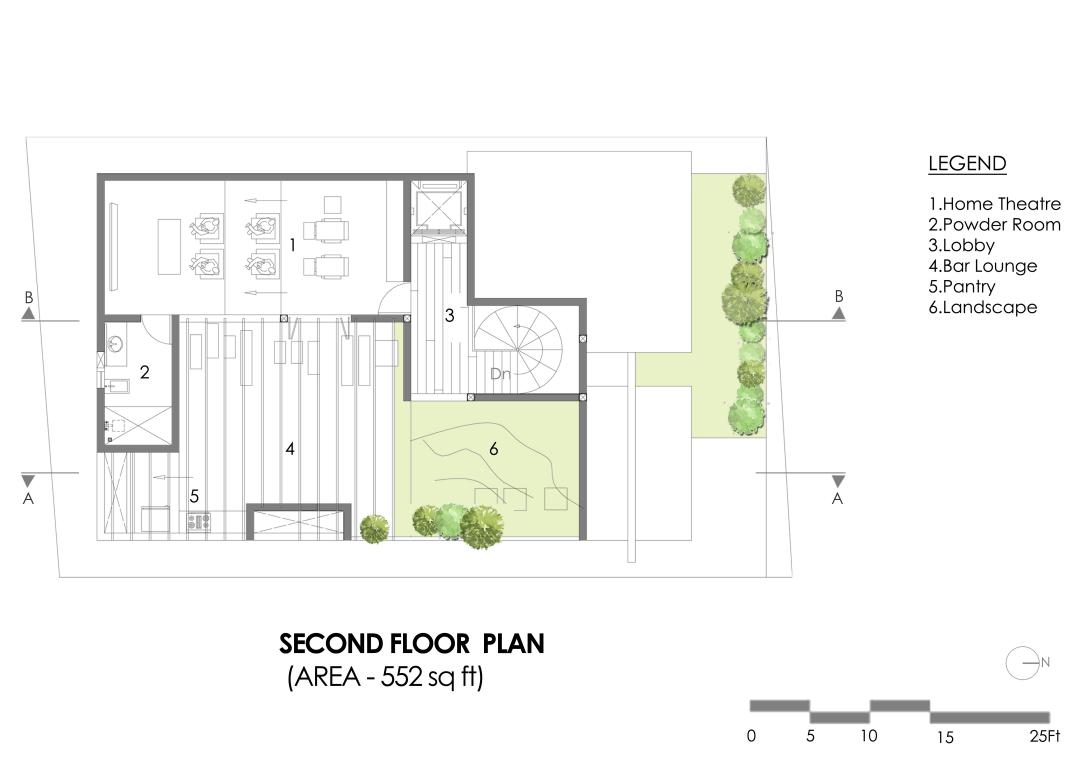
Keep reading SURFACES REPORTER for more such articles and stories.
Join us in SOCIAL MEDIA to stay updated
SR FACEBOOK | SR LINKEDIN | SR INSTAGRAM | SR YOUTUBE
Further, Subscribe to our magazine | Sign Up for the FREE Surfaces Reporter Magazine Newsletter
Also, check out Surfaces Reporter’s encouraging, exciting and educational WEBINARS here.
You may also like to read about:
Belaku Residence by Technoarchitecture Evokes the Natural Elegance of Wabi Sabi and Balanced Geometric Forms |Bangalore
Bio-Design Architects Completes A Unique Brick Residential Complex in Iran | Fascinating Facade
Large and Narrow GI Tubes Clads The Facade of House 430/3 Designed by Nikhil Padgaonkar | NP Workshop | Goa
And more…