
H House is a sustainable house designed by AD9 architects for a young married couple in Ho Chi Minh City, Vietnam. The most striking feature of the house is its unique facade wrapped in eight revolving wooden (open-close) doors, which creates an illusion of the house breathing and changing. The couple had a passion for nature and traditional values, and hence the firm took cues from traditional houses of central Vietnam to design the house. The firm has shared detailed info about the project with SURFACES REPORTER (SR). Take a look:
Also Read: World’s Biggest Wooden Door that can withstand fire for more than 120 mins | SURFACES REPORTER Product Update
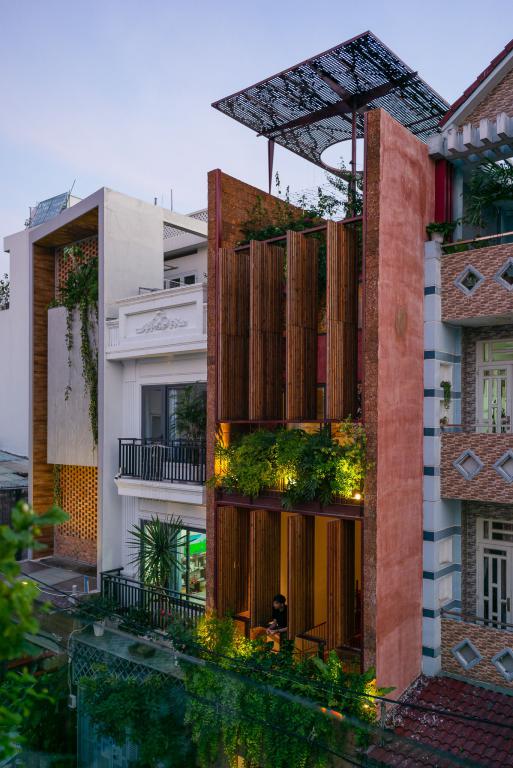
The house is located in a developing area west of downtown Saigon, where urbanization is taking place massively. A common factor of the suburban residential areas is the clusters of industrial zones, where mid and small-sized factories co-exist with residential accommodations.
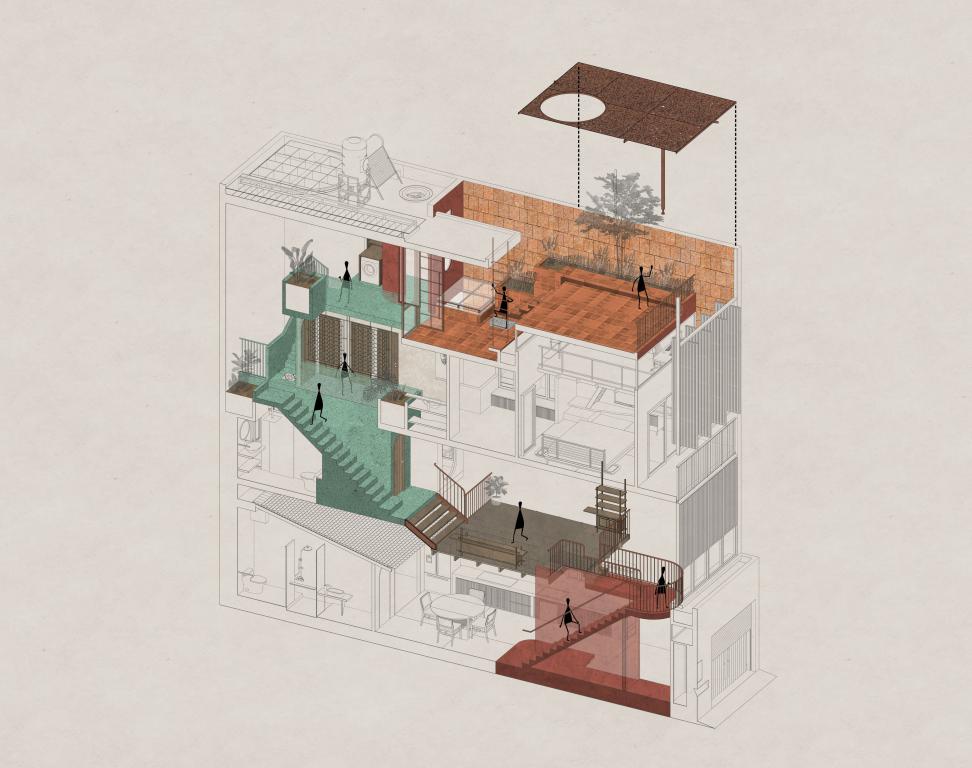
This is part of the main cause of negative environmental problems in the living area (dust pollution, noise pollution, transportation issues, and so on). Furthermore, said factors also isolate suburban houses and create a disconnection with the natural environment.
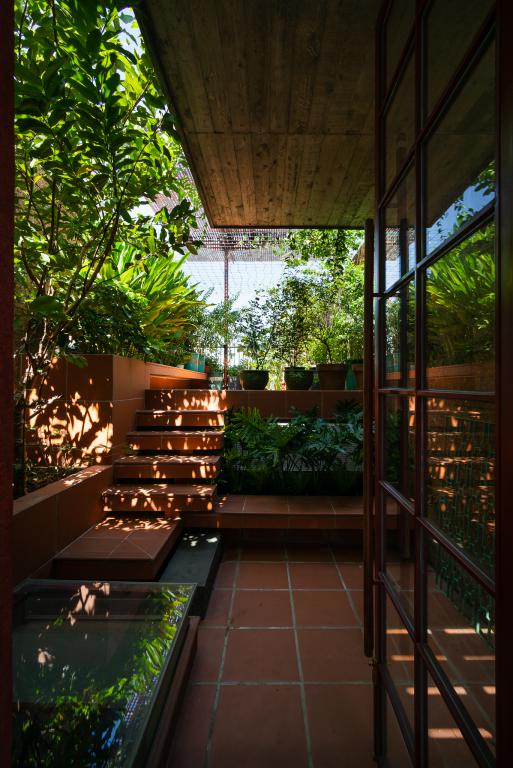
Unique Revolving Wooden Facade
The facade is designed with 8 revolving (open-close) doors, which creates an illusion of the house breathing and changing. This door system also regulates the other environmental factors such as noise, dust, and the changing weather. The architectural morphology is, therefore, constantly changing and evolving harmoniously with the green space.
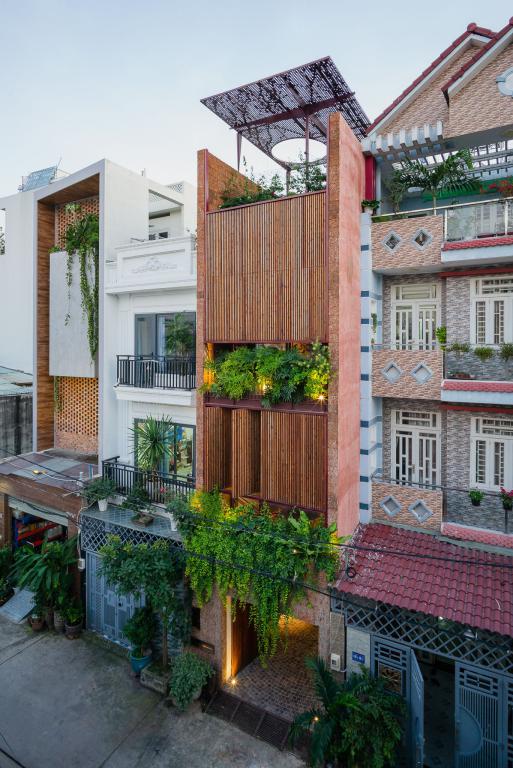
Infused With Nature and Traditional Values
The design is inspired by traditional houses of Central Vietnam, with the different layers arranged in a way that brings a positive vibe to the daily activities: the house’s facade (revolving door system) – the garden (transition) - main area – skylight – supporting area – skylight.
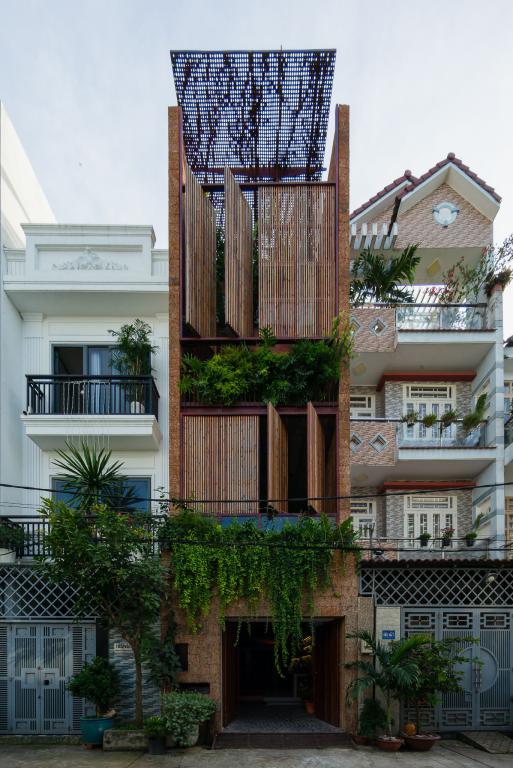
Natural light travels from the outside to the inside, from the top to the bottom, throughout the different times of the day, intertwining with the green space of trees and plants to erase the border between outside and inside, between dark and light.
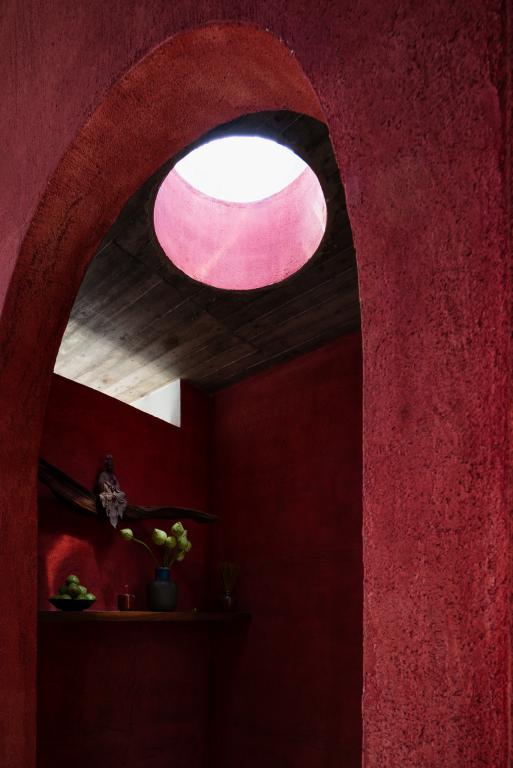
Also Read: Chinese LUO Studio Uses Hundreds of Wooden Elements To Create This 25-meter-long Arched Timber Bridge in Gulou Waterfront
Perfectly Blended Indoor and Outdoor Areas
The interior space is a natural continuation of the outside area, creating a small journey to experience the house at different times of the day and bringing a different feel at each moment.
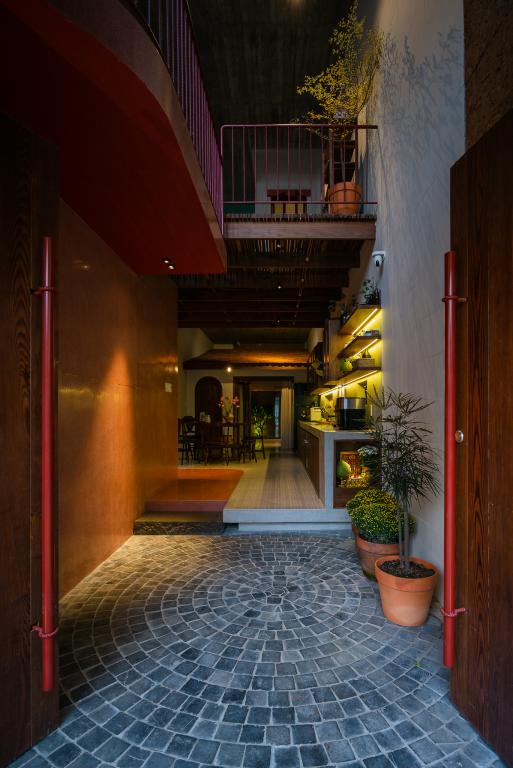
The areas are harmoniously connected, the private and common areas carefully planned for daily activities, with the trees and light playing a very important role. The journey ends with a big garden reserved for planting trees, vegetables, and relaxation.
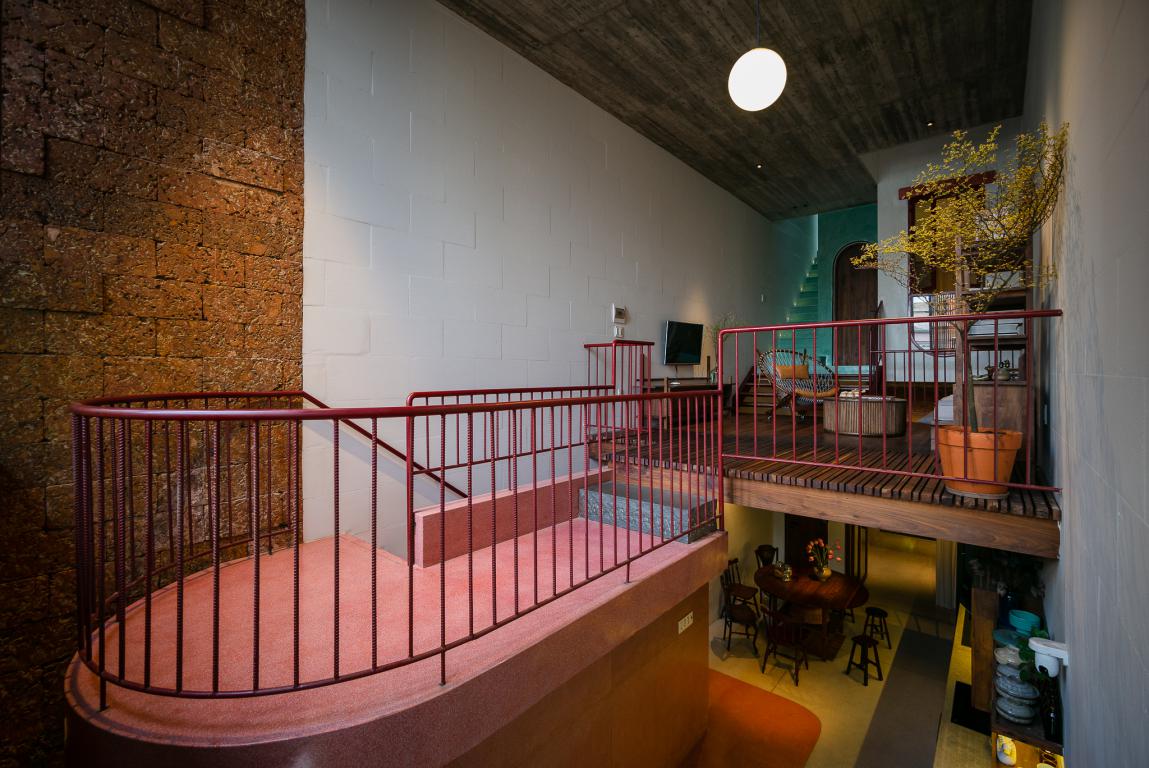
H house exists as a representation of our hope to create a Happy Home for the people living there, and as a symbol of people living in harmony and with a connection to nature, replacing the often stifling and isolated images of tube houses with a desire to interact and positively change one’s living space in the current state of Vietnam’s urban areas.
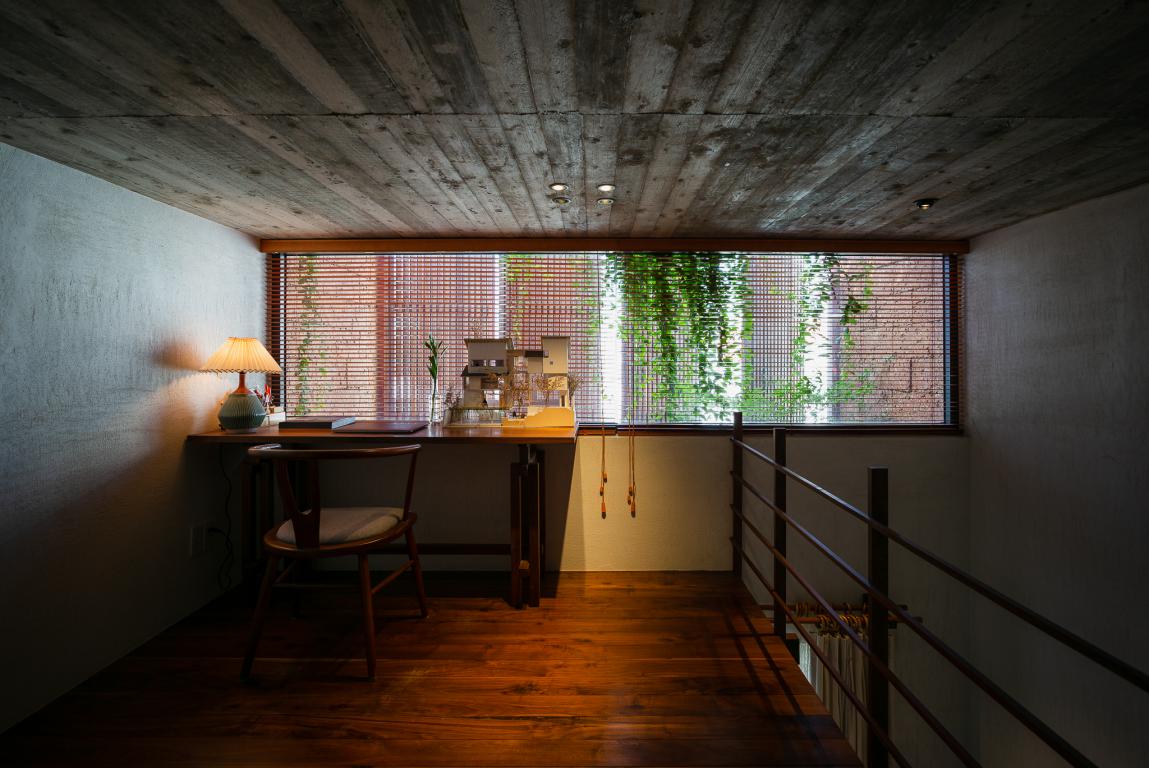
Project Details
Project Name: H HOUSE
Location: Binh Tan, Sai Gon, Viet Nam
Design Firm: AD9 Architects
Area: 256m2
Architects: Nguy?n Nh?, Nguy?n Hu?nh Thanh Tân, Nguy?n Thanh H?i Nam, Phan Tr?ng Hi?p, Ð?ng Thành Phát, Nguy?n Ð?c Truy?n, H?a H?u Phu?c.
Diagram: Vo Thanh Trung, Nong Duc Thinh
Construction company: TTH Construct
Supervisor: Nguyen Tan Sinh
Year: 2021
Client: Ms.Hoa
Photography: Quang Tran
Manufacturers: LafargeHolcim, Toto, Vietceramics, Singfa, Hafele, Jotun
Software: Autocad, SketchUp, Photoshop
Keep reading SURFACES REPORTER for more such articles and stories.
Join us in SOCIAL MEDIA to stay updated
SR FACEBOOK | SR LINKEDIN | SR INSTAGRAM | SR YOUTUBE
Further, Subscribe to our magazine | Sign Up for the FREE Surfaces Reporter Magazine Newsletter
Also, check out Surfaces Reporter’s encouraging, exciting and educational WEBINARS here.
You may also like to read about:
Wooden Blocks into ‘Lumbar Curtain’ Facade in Tokyo by Tsukagoshi Miyashita Sekkei
Wooden Facade and Lots of Greenery Features The Tree Life Boutique Hotel | DNA Barcelona Architects | Mexico
and more..