
Sited in lush green neighbourhoods of New Delhi, ‘The Wall’ is a four-storey building designed by Bharti Sikri & Chander M. Kaushik, Principal Architects, LAD Studio for a businessman. The client who spent his childhood in old Delhi wanted his new home for his family would take him back to his roots. This brief helped the design team to create a contemporary home infused with old-city charm. The architects shared with SURFACES REPORTER (SR) more info on how this project is shaped up. Read on:
Also Read: A Lavish 4BHK Delhi Home Upgraded With Smart Technology and Comfortable Lifestyle | Archstudio18
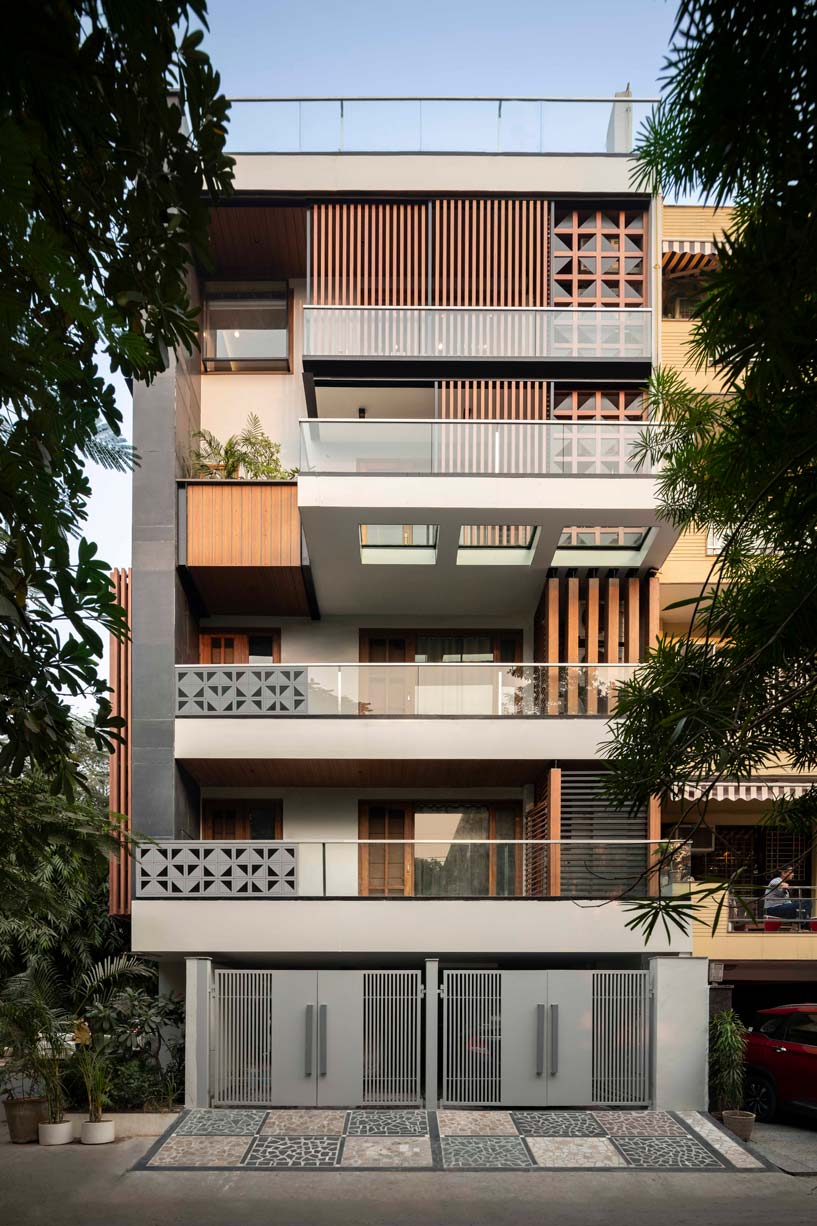
Client’s Brief
Having grown up in the old Havelis and spent more than half his life in the narrow lanes of Chandni chowk, a businessman from the old city planned to move to New Delhi with his family. The client’s directive made the studio create a paragon that would have a special meaning for the family.
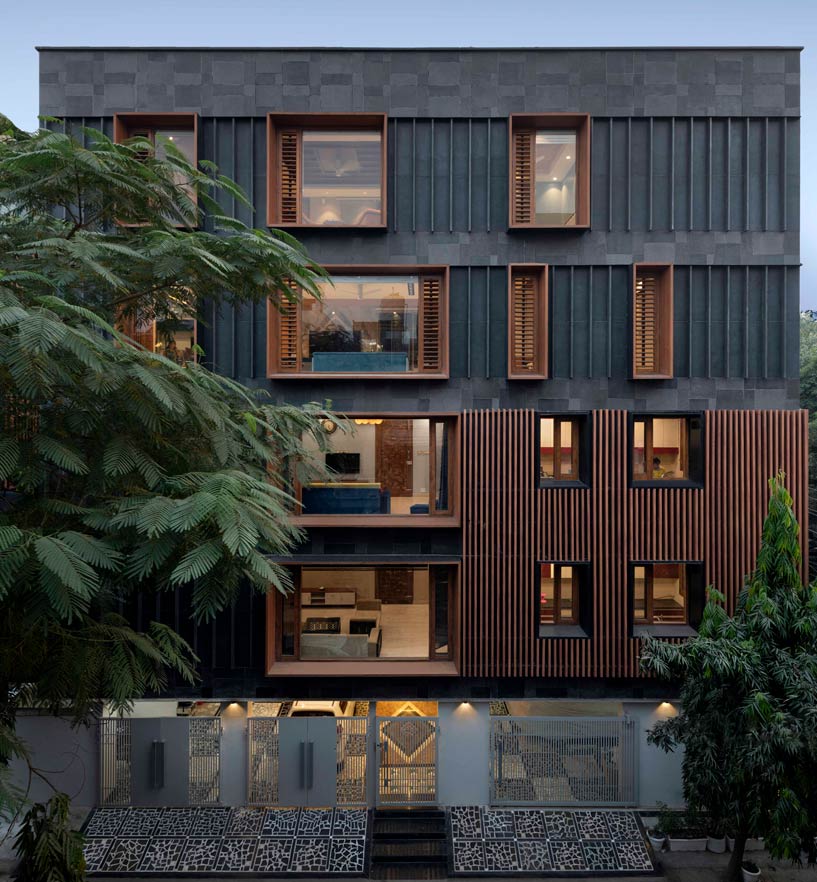 “Our next few meetings with the client were very constructive. His background in construction and attention to detail inspired us to design a project that was a blend of traditional materials in contemporary ways, tells Bharti.
“Our next few meetings with the client were very constructive. His background in construction and attention to detail inspired us to design a project that was a blend of traditional materials in contemporary ways, tells Bharti.
Spatial Layout
Peering out from the surrounding foliage and setting the tone for what lies inside is a sensitively designed home that factors in the climate and the lifestyle of the homeowners. The entry-level is the circulation area, a porch and a parking space. The first and the second-floor work as individual floor plates for the co-owner, while the third and the fourth is duplex for the owner and his family of four.
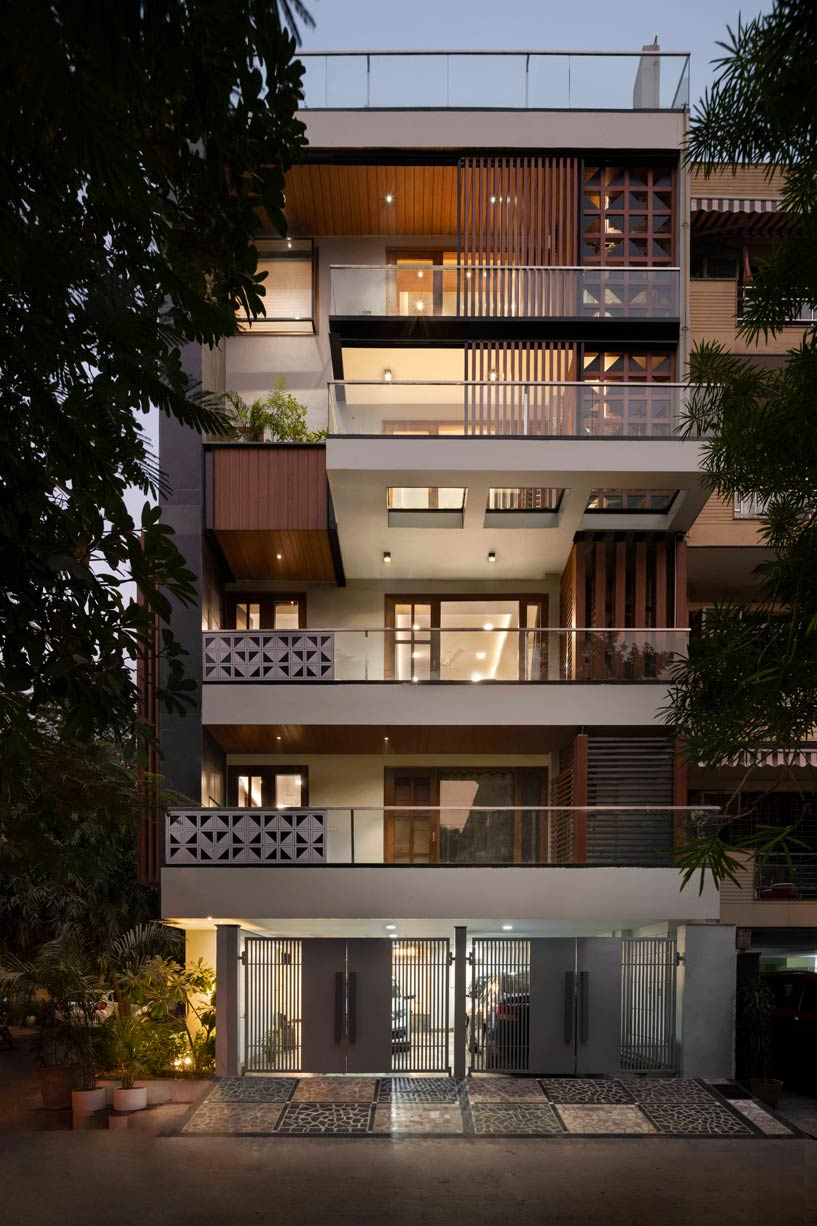 Exiting the lift on the third floor is the most intimate part of the house containing the drawing attached to the dining and kitchen. The rest mass on this floor is occupied by the parent's bedroom and the guest bedroom. Upstairs, a sleek staircase culminates in the living area intended for family gatherings and celebrations.
Exiting the lift on the third floor is the most intimate part of the house containing the drawing attached to the dining and kitchen. The rest mass on this floor is occupied by the parent's bedroom and the guest bedroom. Upstairs, a sleek staircase culminates in the living area intended for family gatherings and celebrations.
Two bedrooms flank the front and back of this living room, one on the west and one on the east. The western one extends outwards on a large balcony with a glass floor at the third-floor level. The terrace is a place utilized for terrace gardening and hosting small events.
Movable Vertical Louvres To Minimize Heat
The elevation treatment takes particular care of the west-facing bedrooms suffering from harsh summers. An introduction of the movable vertical louvers acts as a solar buffer, protecting the internal spaces from excessive heat gain during summer.
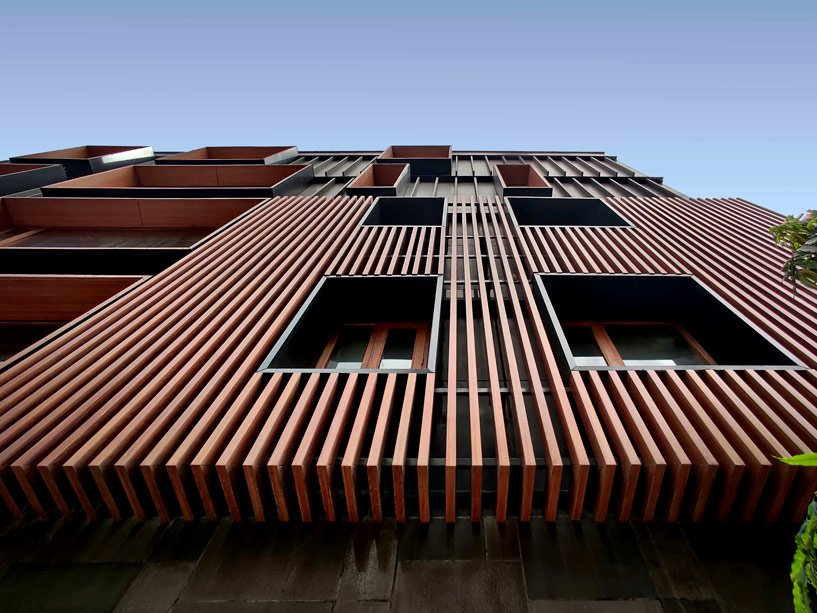 "Our interests in blending the aesthetics of Indian materials and contemporary design are evident as one notices the beautiful pieces of textured Kerala granite juxtaposed with vertical fins jutting out of the facade, giving this a distinctive look," shares Chander.
"Our interests in blending the aesthetics of Indian materials and contemporary design are evident as one notices the beautiful pieces of textured Kerala granite juxtaposed with vertical fins jutting out of the facade, giving this a distinctive look," shares Chander.
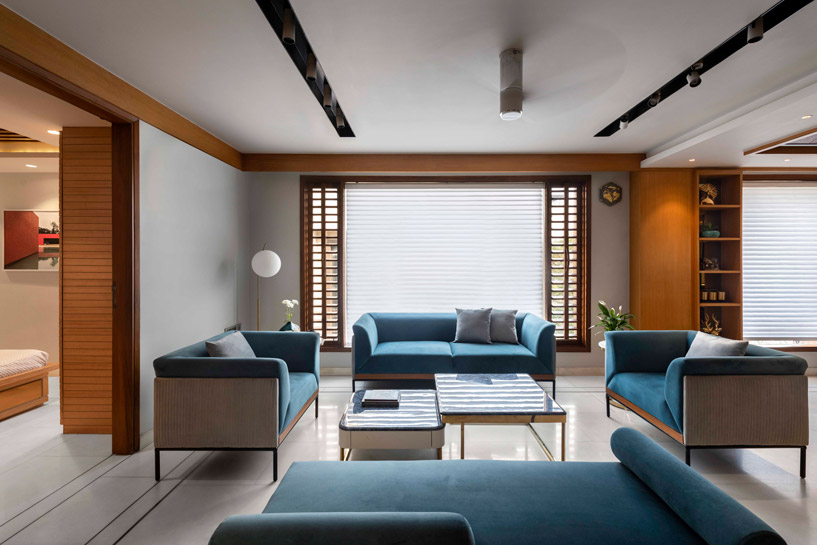 "The three-sided openness of the plot promotes the comfort of natural light and ventilation letting this house an enjoyable space for the family," he adds.
"The three-sided openness of the plot promotes the comfort of natural light and ventilation letting this house an enjoyable space for the family," he adds.
Connecting Past
The interiors are a combination of indigenous materials, the pure white makrana flooring with brass inlay work, the grey and brown neutral base on the walls, the solid teak windows with louvers run as a central theme throughout the house evoking a sense of connection with the past.
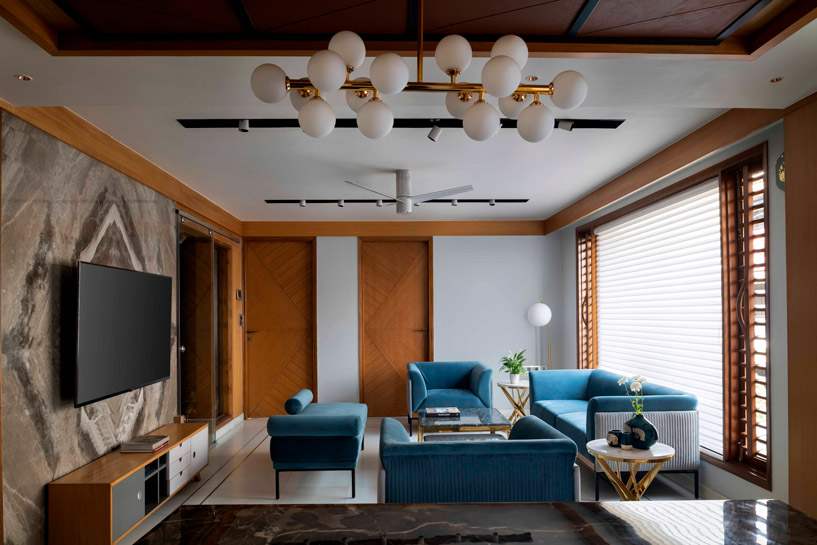 The splashes of colours and textures are added by the tapestries and furniture in the house.
The splashes of colours and textures are added by the tapestries and furniture in the house.
Sacred Space
“We were inspired by the client’s faith in everyday religious rituals. The mandir takes the most sacred space.” Designed east-west, morning sun rays from the rear window touch the floor, bringing a sense of positivity to the house.
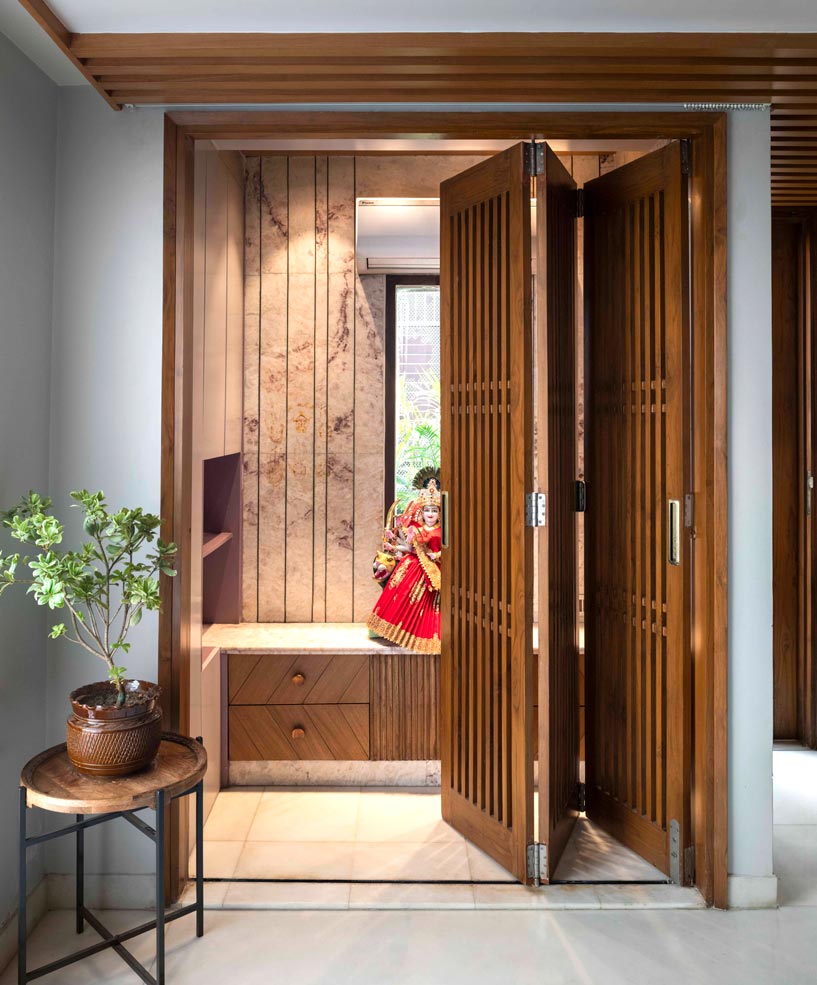 The designed sliding folding allows for the custom of opening and shutting the doors of the mandir every morning and evening.
The designed sliding folding allows for the custom of opening and shutting the doors of the mandir every morning and evening.
Modern-Minimalist Kitchen
The kitchen combines modern and minimalist aesthetics. A touch of teal green effortlessly complements the monochromatic white floor and natural wood ceilings. Encapsulating one side of the kitchen is this beautifully crafted sleek mild steel partition with veneered jaalis patterns and display areas that completes the space.
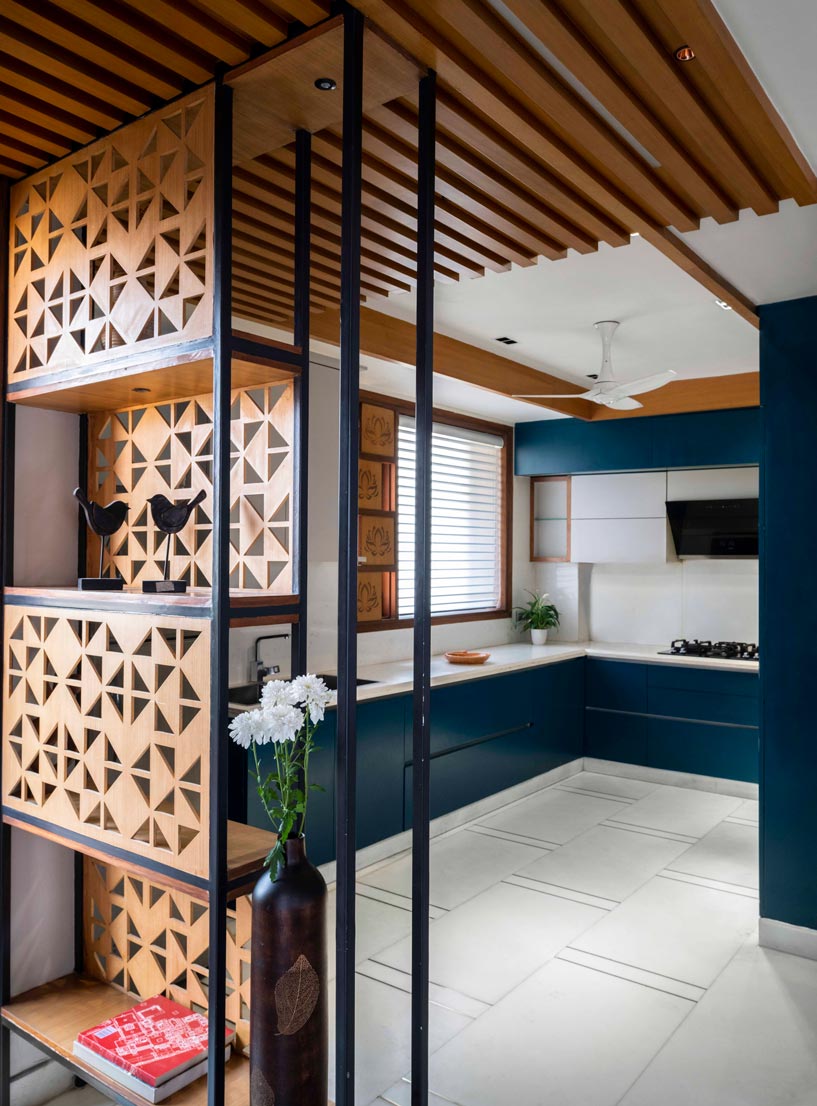 The distinct functions of drawing, dining and kitchen flow one into the other, at the same time maintaining their individual space and purpose.
The distinct functions of drawing, dining and kitchen flow one into the other, at the same time maintaining their individual space and purpose.
Unique Powder Room
The powder room on this floor is enhanced with minute copper-black mosaics and black stone.
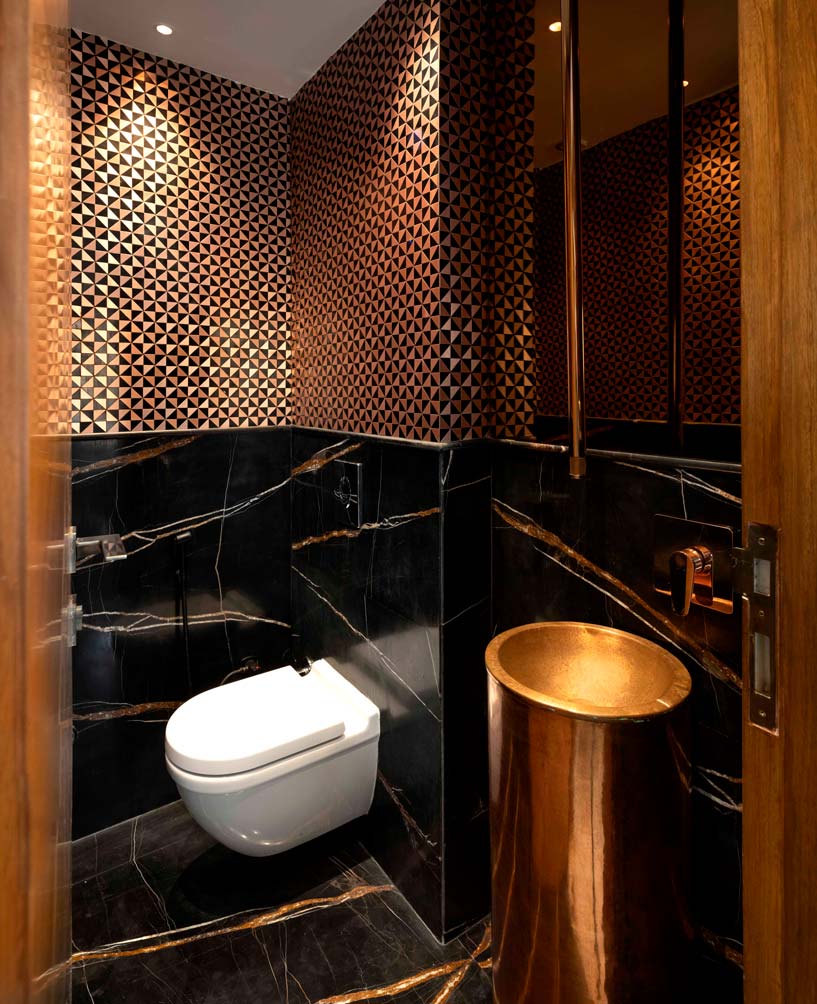 An artistic copper basin made by the craftsmen (karigars) of Chandni Chowk and copper ceiling-mounted premium fittings further illustrates the connection between the traditional and the contemporary that is seen throughout the home.
An artistic copper basin made by the craftsmen (karigars) of Chandni Chowk and copper ceiling-mounted premium fittings further illustrates the connection between the traditional and the contemporary that is seen throughout the home.
Also Read: A Peaceful Home Crafted Using Eco-Conscious Materials in Delhi | Treetops | The Works Interiors
Warm Neutral Hues In Master Bedroom
Then moving on to the master bedroom, the etched wood with soft fabric makes the headrest behind the king-sized bed. The pastel upholstery on the bed back and ceiling sets a calm and relaxed mood.
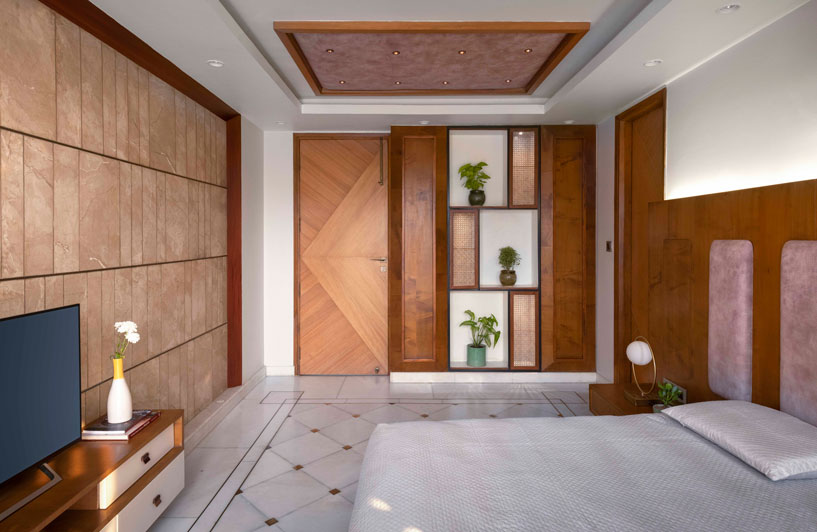 The entire room is put together in the hues of beige and brown, the cane weaving done on the side displays and, the makrana stone flooring with brass inlays adds luxury.
The entire room is put together in the hues of beige and brown, the cane weaving done on the side displays and, the makrana stone flooring with brass inlays adds luxury.
Comfy Living Room
The living room on the upper floor is cosy and comfortable with a very distinctive character from the rest of the house.
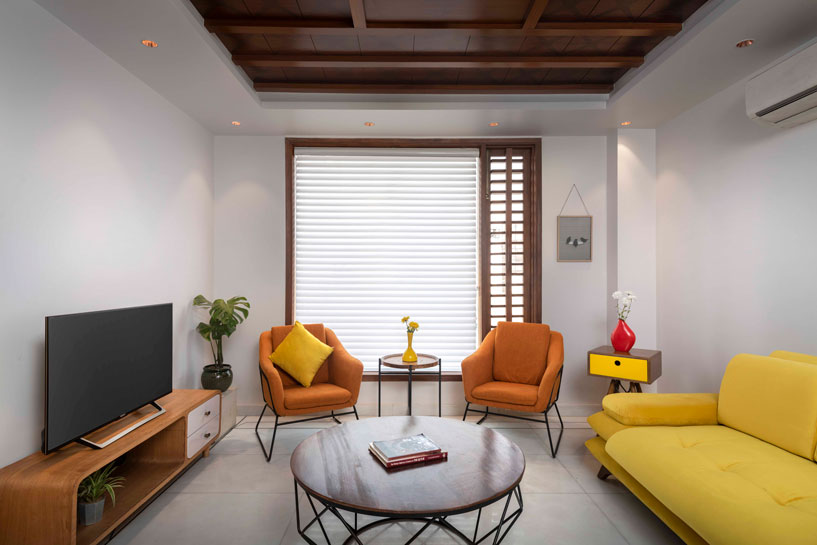
The neutral palette in the walls is wonderfully contrasted with vibrant yellow coloured upholstery on the furniture. Standing out, the lounger sofa, the single chairs and the conjoining stools act as focal point in the area.
Contemporary Teal Blue Bedroom
On either side of the living room are the son’s bedrooms. A teal colour palette on the walls, veneered bed back, green bharat flooring tiles and complimenting upholstery are the most prominent elements of the younger son’s bedroom.
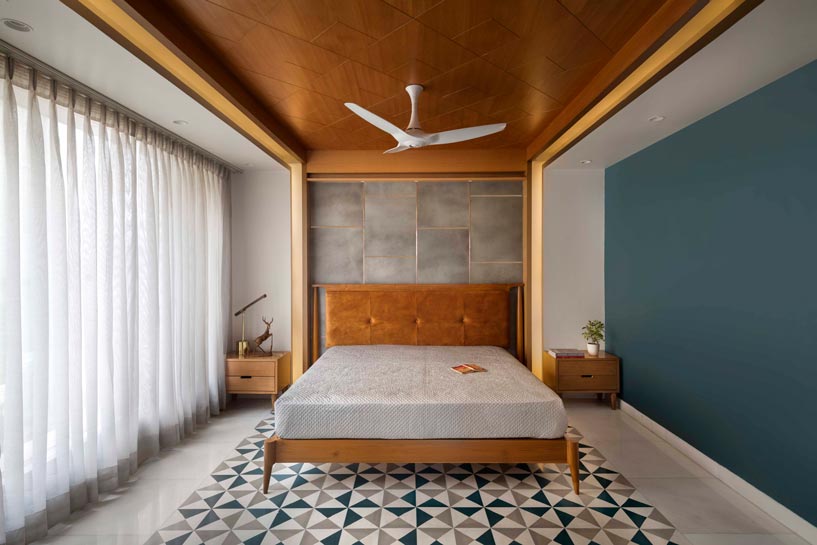 Long hours studying medicine, demanded a separate study area within the room, the large frameless protruding window with seating below allows maximum daylight while the seat integrates multiple seating arrangements for different activities throughout the day.
Long hours studying medicine, demanded a separate study area within the room, the large frameless protruding window with seating below allows maximum daylight while the seat integrates multiple seating arrangements for different activities throughout the day.
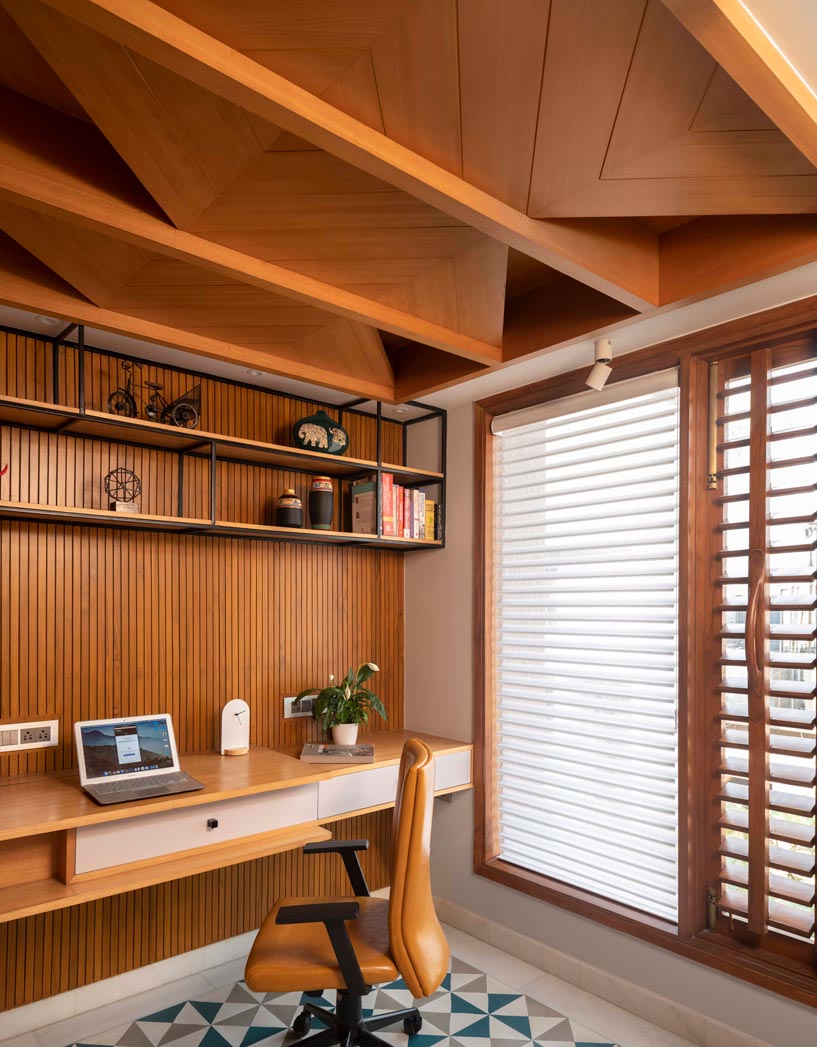
Playful Greens and Blues in Another Bedroom
On the other end of this floor is the client’s elder son’s room. The interiors of the room are kept minimal to make the space look more open. Bharat flooring is peppered with blue and grey accents bringing in playful charm against the rest of the room’s wood and neutral finishes.
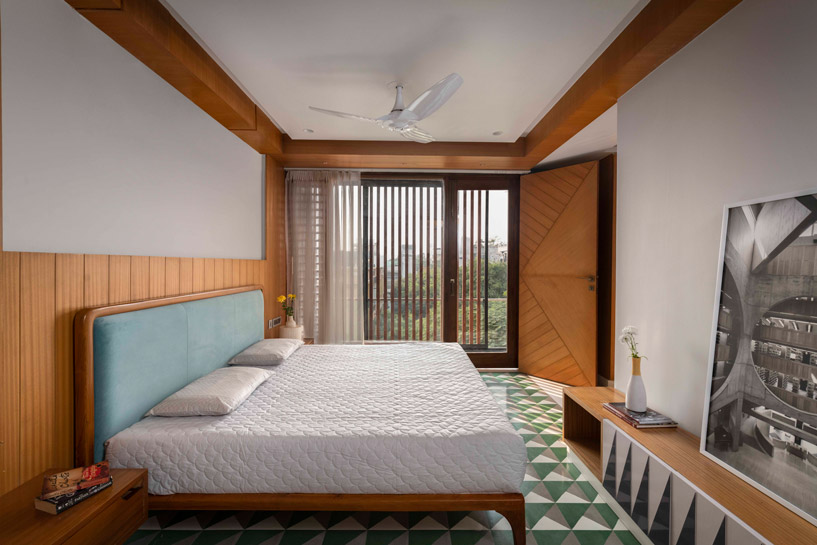 The room splits into two parts, the right being the bedroom area and further extending into the gaming zone on the left. Wooden finishes on the walls, veneered ceilings and a linear overhead shelf full of souvenirs create a snug gaming area after a busy day.
The room splits into two parts, the right being the bedroom area and further extending into the gaming zone on the left. Wooden finishes on the walls, veneered ceilings and a linear overhead shelf full of souvenirs create a snug gaming area after a busy day.
Project Details
Architecture Firm: LAD Studio
Project Type: Residential
Project Name: The Wall
Location: New Delhi, India
Plot Area: 142.6 sqmt
Built up: 560 sqmt
Principal Architect(s): Bharti Sikri & Chander M. Kaushik
Photograph Courtesy: Bharat Aggarwal
Products/ Materials/ Vendors:
Wallcovering / Cladding: Saatvik Marbles Pvt. Ltd., Century Veneers, Green ply
Construction Materials: Ultra-tech Cement, Jindal
Lighting: Philips Lighting, Jainsons Lights
Sanitaryware: Jaquar, Colston
Paint: Asian Paints, Duco, Sirca
Hardware: Doorset, Hettich, Hafele
About the firm
LAD Studio (Lab for Architecture and Design) is a young multidisciplinary practice that works across Architecture, Interior design, Heritage Conservation, and Urban Design. With Principal Architects and Co-founders Bharti Sikri and Chander Kaushik, the studio practices at multiple scales allowing them to diversify a prolific roster of projects that span over architectural homes, luxury interiors, pragmatic office spaces, heritage restoration, and urban space improvements. At LAD we emphasize that architecture ever since has a unique power to influence society and its lifestyle. Therefore, it is mandatory for the design to reconnect with its time, its context, and its users. We intricately handle every component of the design process from conception to implementation thereby adhering to the client’s comfort and satisfaction.
Keep reading SURFACES REPORTER for more such articles and stories.
Join us in SOCIAL MEDIA to stay updated
SR FACEBOOK | SR LINKEDIN | SR INSTAGRAM | SR YOUTUBE
Further, Subscribe to our magazine | Sign Up for the FREE Surfaces Reporter Magazine Newsletter
You may also like to read about:
Classic Elements Give A European Touch To This Delhi Home Laced With Contemporary Features | Archstudio18
A Bungalow in Gujarat That Gives The Pleasure of Farmhouse Within the City Limits | Usine Studio
Large, Cantilevered Roofs Provide Deep Shade To The Inhabitants of This Horizon House in Delhi | Dada Partners
and more…