
The interiors of this 4BHK apartment in Kirti agar, Delhi gets a smart and luxury makeover by the design team of arch studio 18. “The client’s desire was to make the residence lavish with upgraded and modern standards of living, adding the automatic systems and voice controls with a fancy yet comfortable lifestyle,” tells Ar. Gagan Mahana, Principal designer to SURFACES REPORTER (SR). He shares more about this opulent home dotted with rich furniture and carefully selected artworks and sculptures.
Also Read: Wooden Louvres In This Abode Allow Proper Light, Ventilation and Protection From Harsh Delhi Heat | Team 3
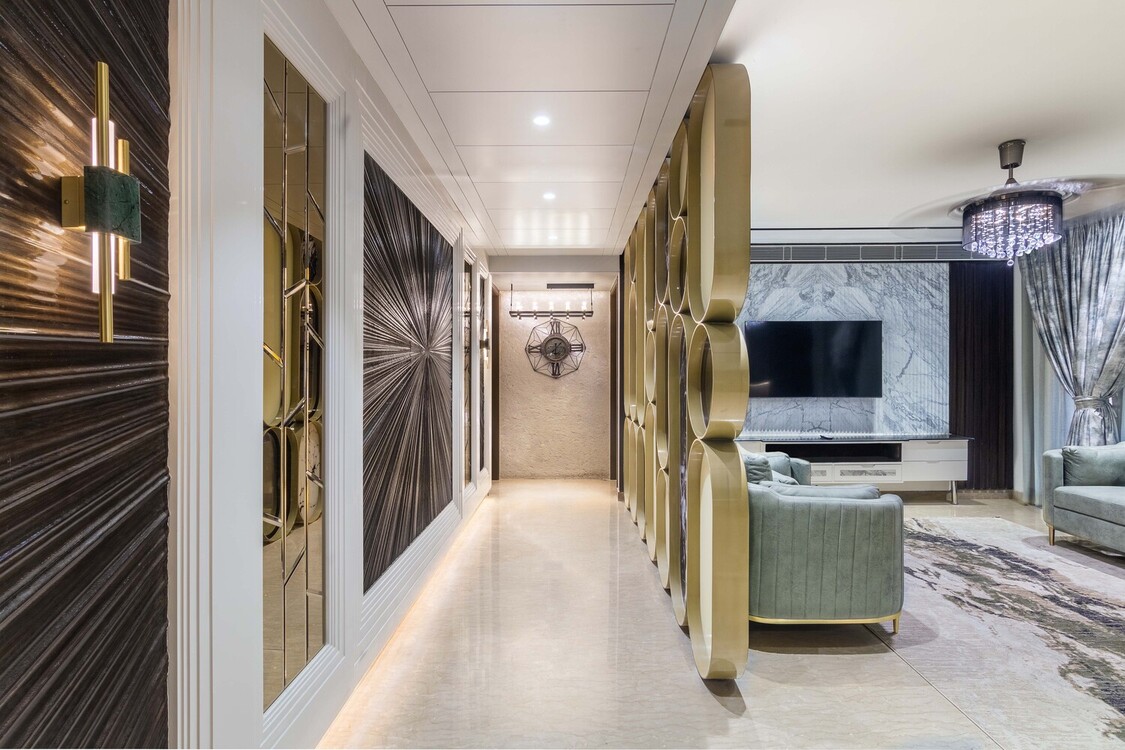 In the course of a year, the team of arch studio 18 took the challenge of creating an opulent residence interior in Kirti Nagar, New Delhi.
In the course of a year, the team of arch studio 18 took the challenge of creating an opulent residence interior in Kirti Nagar, New Delhi.
Plush Interiors
As a result , the final design is a bold , lavish 4 bedroom apartment that sprawls over 3600 sq ft. With a long lobby connecting all the spaces in the apartment, the 4bhk residence is decorated with all the glitters and rich furniture, according to the demands of the client. With a budget of a crore, the project was completed with a classic and lush look.
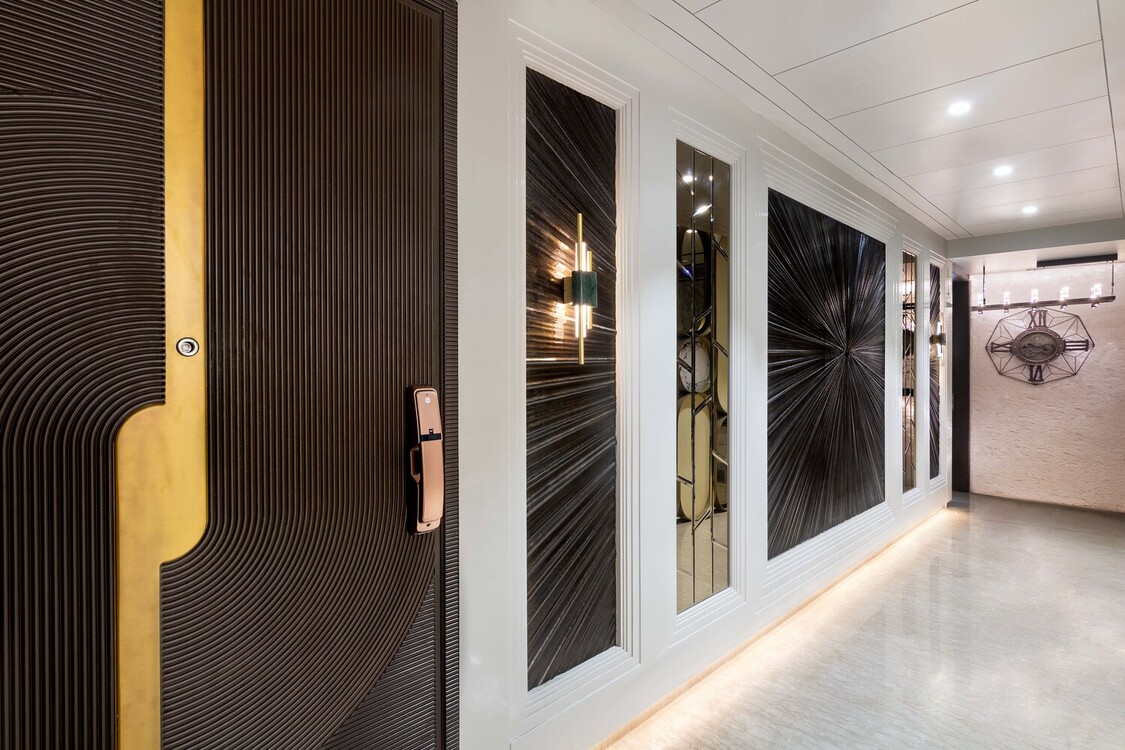 The spaces that needed to be designed were the bedrooms, living space, dining and kitchen and mandir. The designers took special care of the long lobby which connects the whole space.
The spaces that needed to be designed were the bedrooms, living space, dining and kitchen and mandir. The designers took special care of the long lobby which connects the whole space.
Fusion of Dark and Light Shades
The colour combination of the house is in contrast to dark and light shades which come together to form a classic and regal aesthetics. The living room, finished with PU finishing is enough to get the idea of the whole setting of the house. With the chandelier fan in the middle and furniture complimenting the walls, the living room is a magnificent example of the grandeur this house can offer.
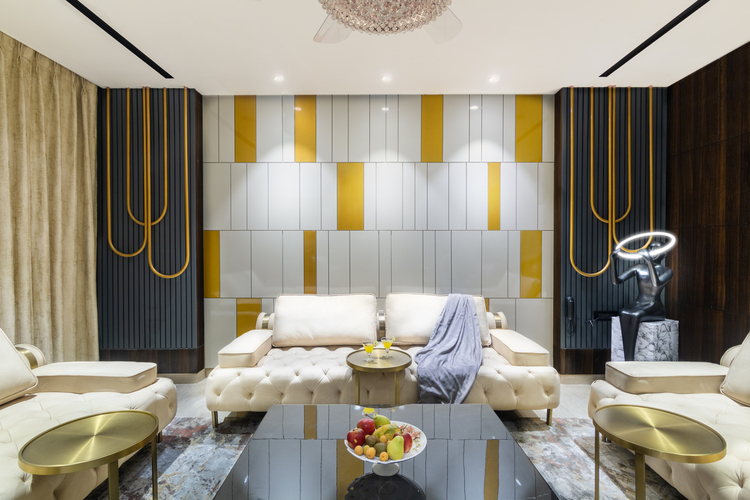 The TV cabinet made with MDF louvers with grey PU finish marks the center of the room and grabs the attention of every visitor.
The TV cabinet made with MDF louvers with grey PU finish marks the center of the room and grabs the attention of every visitor.
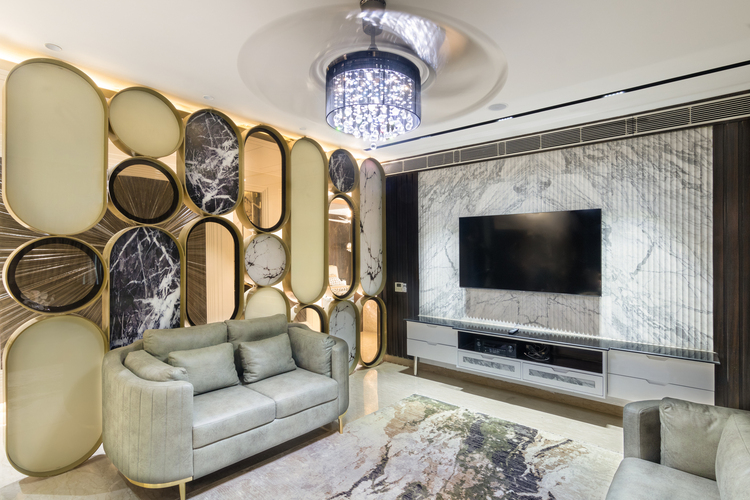
The furniture, artwork and sculptures were carefully selected by the designers while having a continuous discussion with the clients.
Luxe Kitchen and Dining Areas
Continuing the same theme of royalty, the kitchen and dining spaces were designed . With a chandelier as focus and the mirror lacquered glass on walls , a contemporary character was created , going in harmony with the furniture. The tv cabinet here acts as a visual divider of the spaces between living room and dining room , making them look more spacious.
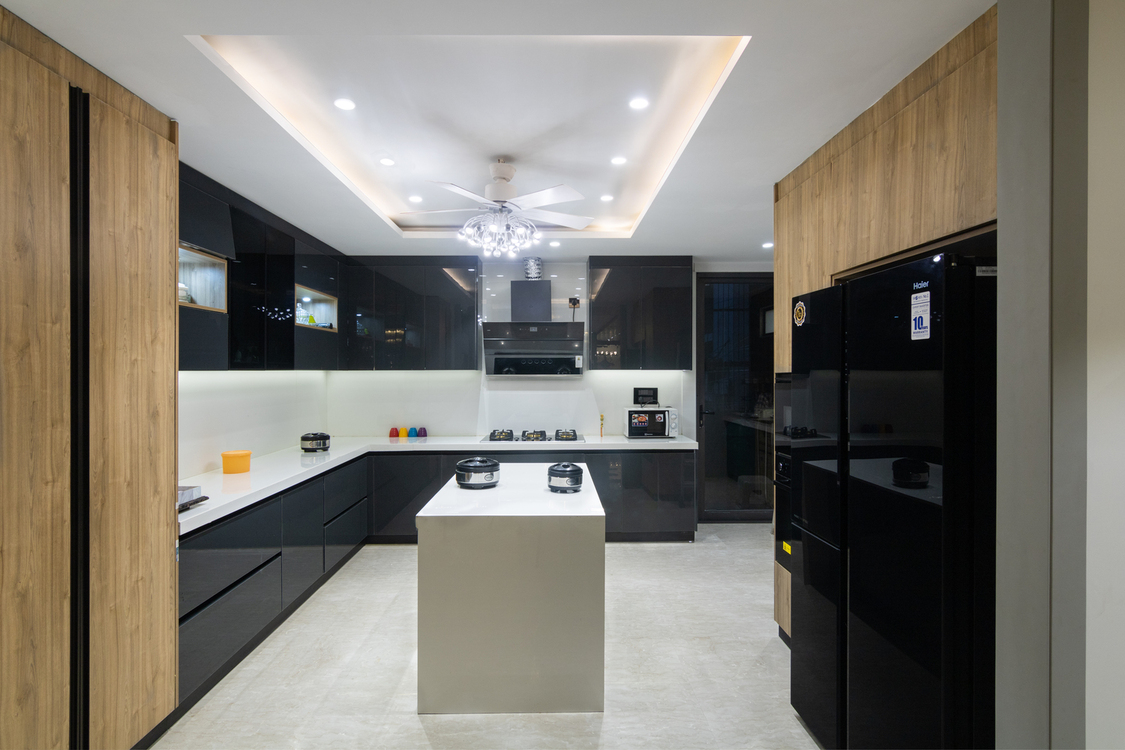 The kitchen has a contrasting effect between the natural finished wood texture and laminated black and white custom modular kitchen. To segregate the lobby from the family room a MS partition with metal PU finish and the designer glasses in it is created.
The kitchen has a contrasting effect between the natural finished wood texture and laminated black and white custom modular kitchen. To segregate the lobby from the family room a MS partition with metal PU finish and the designer glasses in it is created.
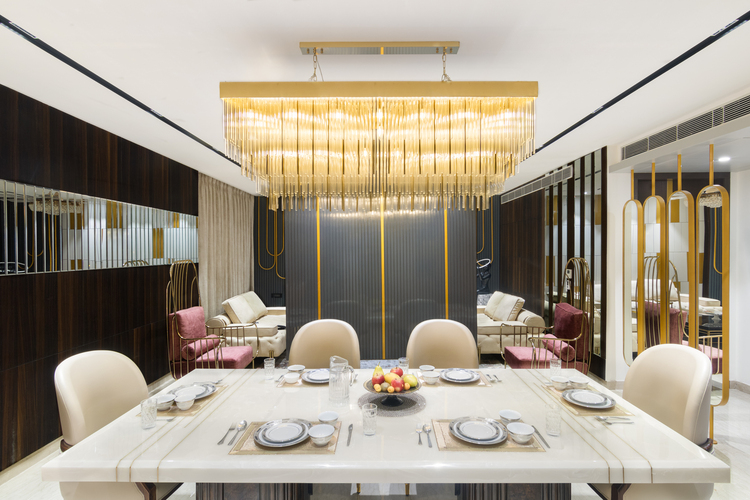 The stone finish of the inner part is a symbol of lavish lifestyle and the fluted satvario stone finished tv back wall is the highlight of the room.
The stone finish of the inner part is a symbol of lavish lifestyle and the fluted satvario stone finished tv back wall is the highlight of the room.
CNC Cut Patterns in The Pooja Room
In the heart of the apartment resides the mandir.
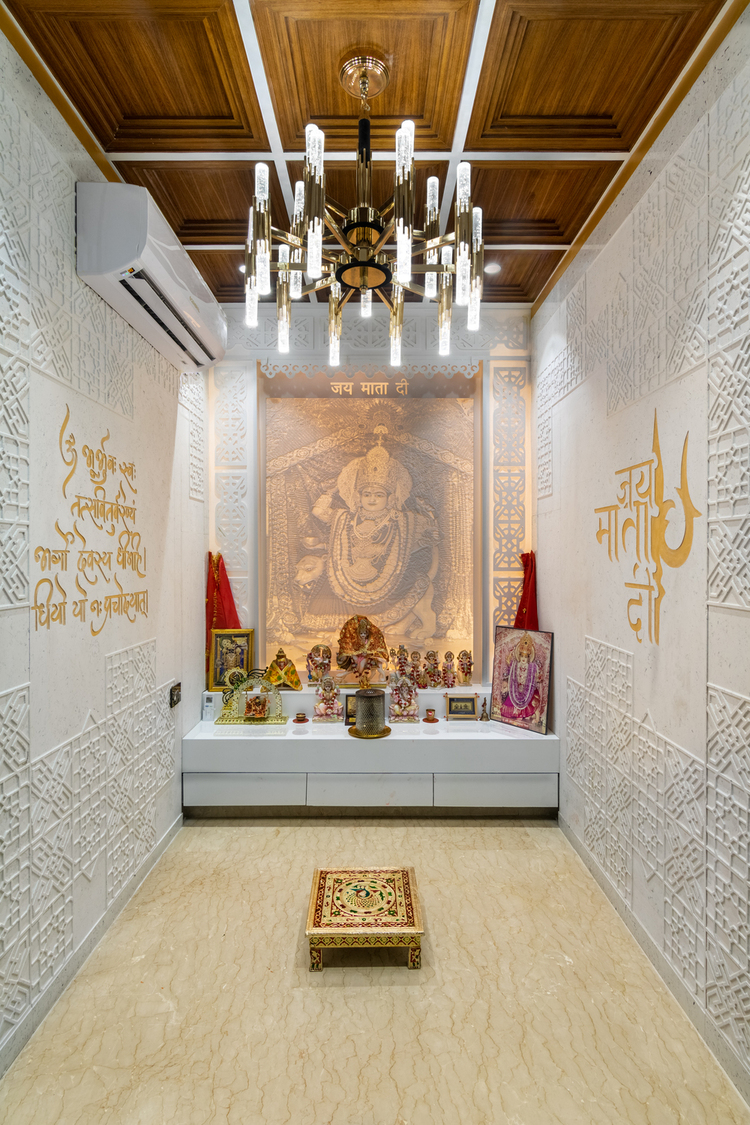 Considered as the most sacred and spiritual space of the apartment, it has CNC cut pattern on the walls while having a coffered pattern ceiling that plays with light and shadow.
Considered as the most sacred and spiritual space of the apartment, it has CNC cut pattern on the walls while having a coffered pattern ceiling that plays with light and shadow.
Also Read: Large, Cantilevered Roofs Provide Deep Shade To The Inhabitants of This Horizon House in Delhi | Dada Partners
Bedrooms Reflecting The Personality of Its Inhabitants
The concept of common spaces is the regal, lavish and luxurious while every bedroom recited the story of its owner. The diversity in design is clearly visible in the 4 rooms. The bright and vibrant color combination of blue and pink is used in the kids bedroom while other two bedrooms have a regal and neo-classic look.
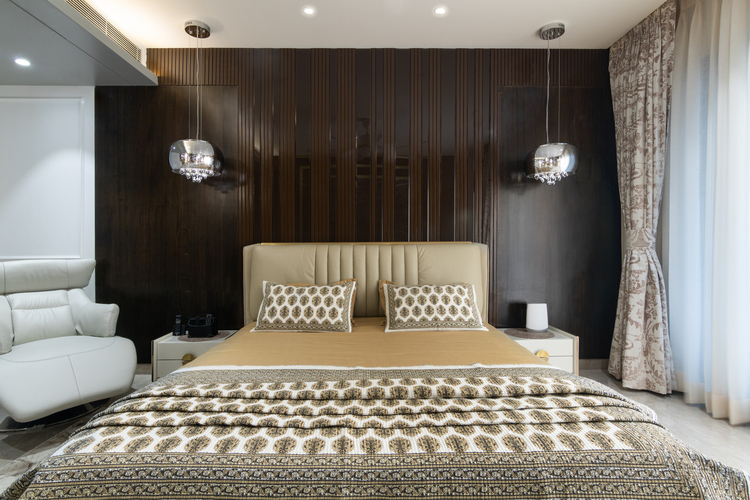 Interesting and playful CNC pattern to make a vibrant environment for the kids rooms combined with white colored furniture for aesthetic feel and look.
Interesting and playful CNC pattern to make a vibrant environment for the kids rooms combined with white colored furniture for aesthetic feel and look.
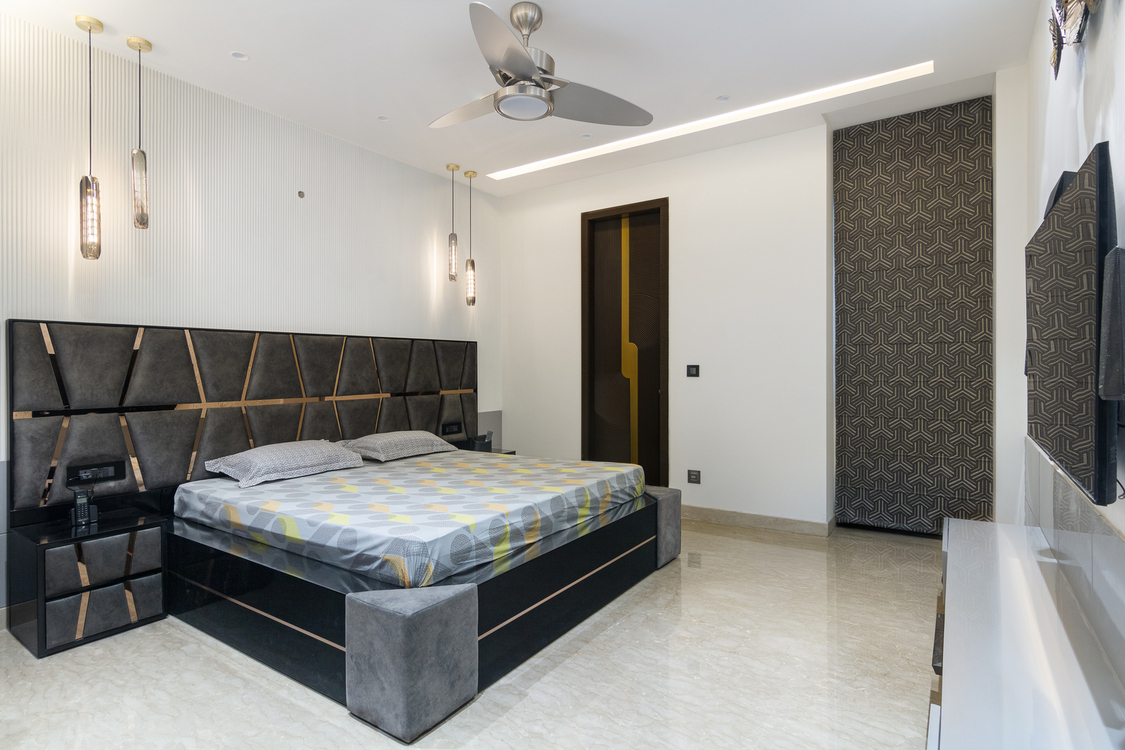 The design and vision of the architect and the client came to a conclusion in a year and the final product is a splendid, sumptuous home.
The design and vision of the architect and the client came to a conclusion in a year and the final product is a splendid, sumptuous home.
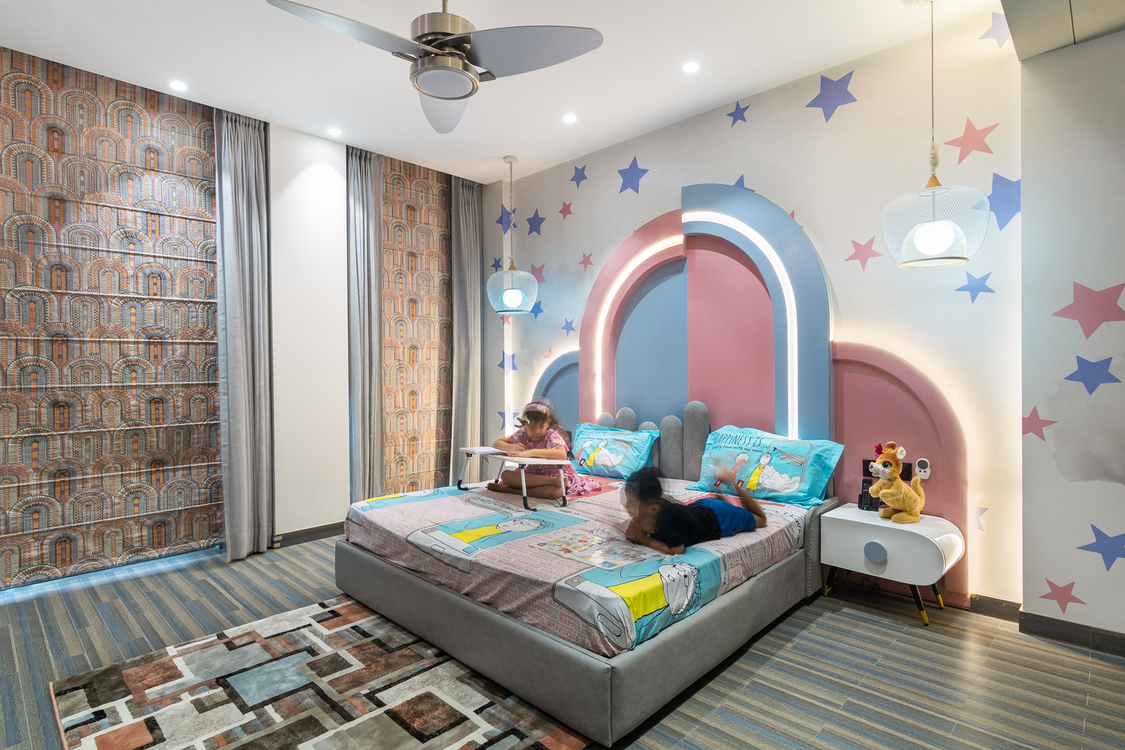 With aesthetics as priority, the functionality of the house is also top notch. All the created spaces are visually well connected and adheres to the clients demands. With the warmth of nature and grandeur of the classical era, the project came to a conclusion.
With aesthetics as priority, the functionality of the house is also top notch. All the created spaces are visually well connected and adheres to the clients demands. With the warmth of nature and grandeur of the classical era, the project came to a conclusion.
Project Details
Project name: ILLAM ( THE HOUSE OF PEACE )
Design Firm: Archstudio 18
Total Area: 3600 sqft .
Location: New delhi
Type: Residential.
Lead Designer: Ar Gagan Mahana
Photography Credits: Harsh Nigam(@studio_nac)
Products/Materials/Vendors
Finishes:- ICA
Wallcovering / Cladding: HDHMR Board
Lighting: Phillips
Sanitaryware: Kohler
Facade Systems: Schuco Windows
Furniture: Narsons and Habitat living
Flooring: Stonex Marble
Kitchen: Magpie kitchen
Paint: Asian paints
Hardware: Lamp hardware
Ar Gagan Mahana, Founding Principal, Archstudio18
Keep reading SURFACES REPORTER for more such articles and stories.
Join us in SOCIAL MEDIA to stay updated
SR FACEBOOK | SR LINKEDIN | SR INSTAGRAM | SR YOUTUBE
Further, Subscribe to our magazine | Sign Up for the FREE Surfaces Reporter Magazine Newsletter
You may also like to read about:
Classic Elements Give A European Touch To This Delhi Home Laced With Contemporary Features | Archstudio18
A Peaceful Home Crafted Using Eco-Conscious Materials in Delhi | Treetops | The Works Interiors
And more…