
Urban residences today are often characterized by cramped living spaces amidst urban jungles with little to no connection to the outdoors. Vijay Dahiya and Shubhra Dahiya of Team 3 in their latest project- ‘Mehra’s Residence seek to redefine this stereotype using a series of strategies to take advantage of its location. The firm incorporated wooden louvers screen in the balconies and interior spaces to allow natural air, daylight and a sense of tranquillity and openness to this home. Scroll down to read:
Also Read: A Peaceful Home Crafted Using Eco-Conscious Materials in Delhi | Treetops | The Works Interiors
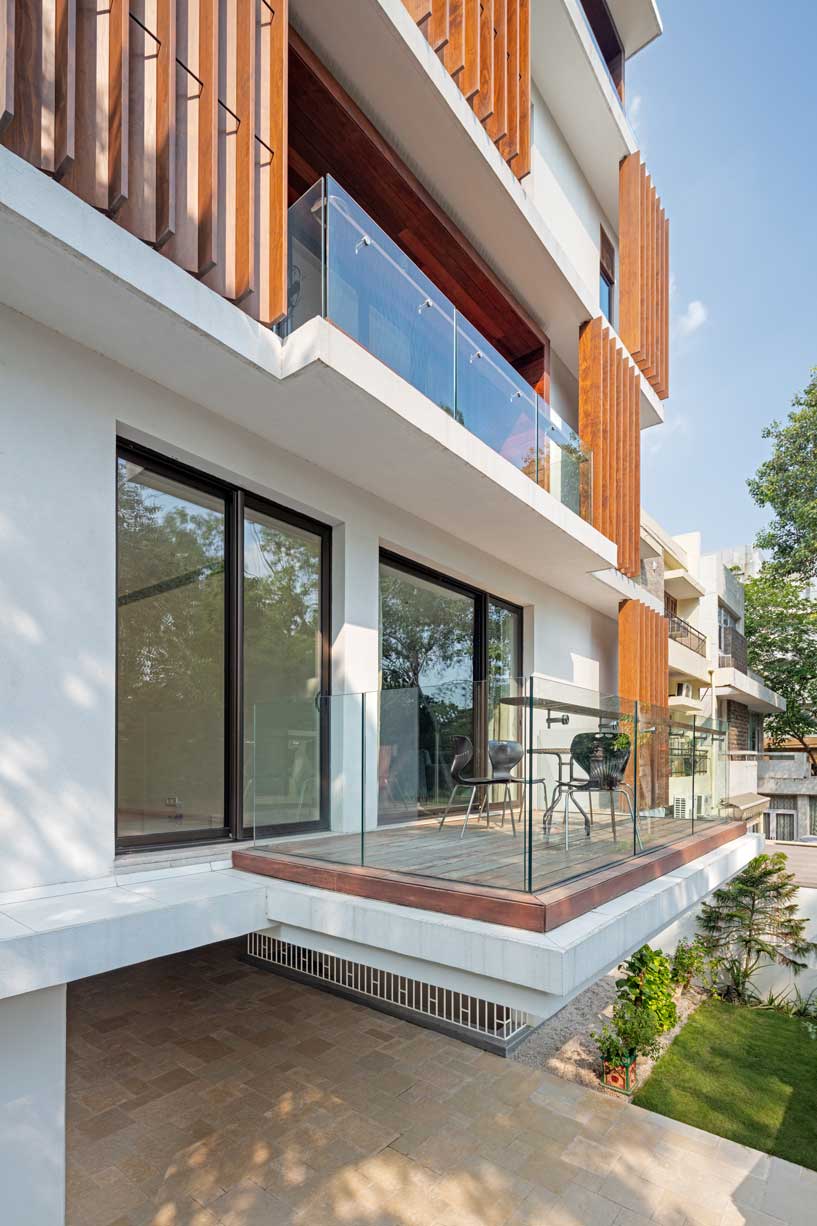 Set in an upscale residential neighborhood in New Delhi, the Mehra Residence, a four storey home for a family of six, overlooks the Delhi Ridge, a reserved forest corridor which is the largest green zone in the city. This context of the Ridge manifests as a key driver behind the house's conceptual ideation.
Set in an upscale residential neighborhood in New Delhi, the Mehra Residence, a four storey home for a family of six, overlooks the Delhi Ridge, a reserved forest corridor which is the largest green zone in the city. This context of the Ridge manifests as a key driver behind the house's conceptual ideation.
Deep Balconies and Screening Elements
Crafting views from the inside out, the facade overlooking the Ridge is composed of deep balconies and fenestrations to bring in natural light. Wooden louvers screen the balconies and interior spaces from the harsh Delhi heat, while facilitating ventilation and a sense of openness.
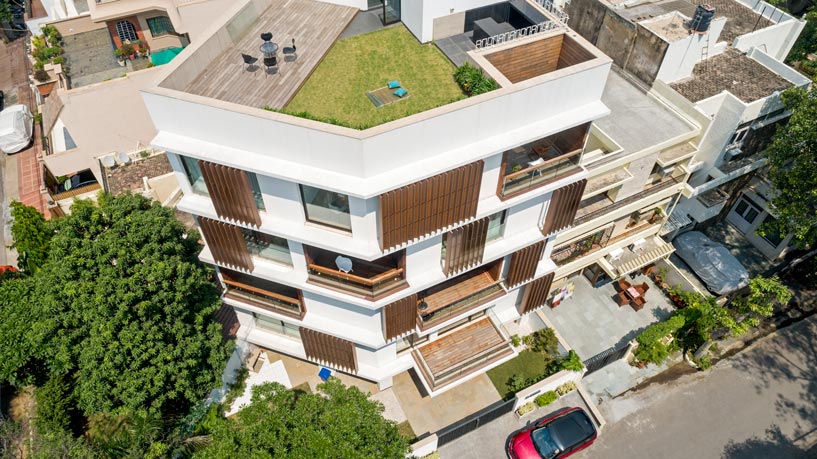
The composition of deep balconies and screening elements gives the building a striking identity, setting it apart from the run-of-the-mill multi-storey urban residences.
Spatial Layout
Another factor that influenced the spatial planning is the triangular plot on which it is situated. The layout of the home rationalises the sharp angles of the site to create a free-flowing floor plan that opens out onto a front lawn on the ground floor and balconies and terraces on the upper levels. The floor plates are arranged around a central circulation core, with the ground floor comprising a lobby, an expansive living area, a dining space and a kitchen.
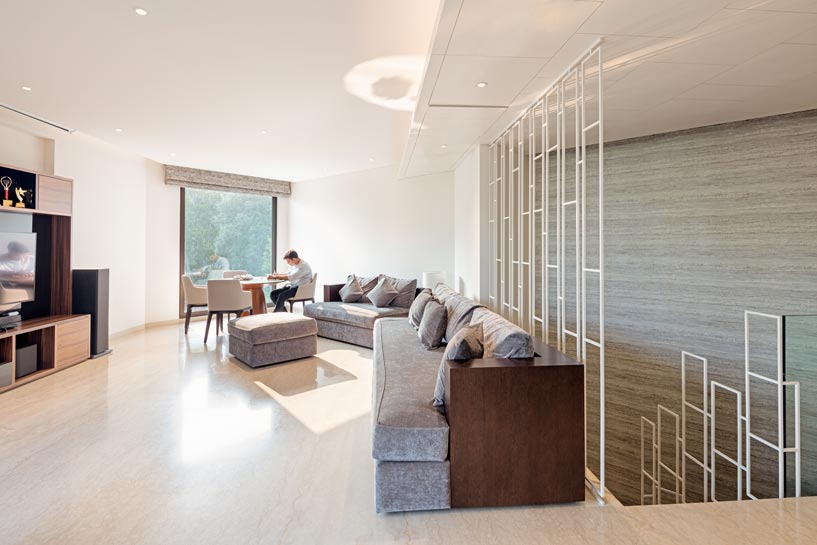 There are five bedrooms accommodated on the first, second and third floors, along with a spacious family lounge on the third floor. On each floor, balconies are strategically placed, ensuring expansive openings to the outdoors that act as private breakout spaces with views of the surrounding landscape. As one reaches the terrace floor, a landscaped deck creates a beautiful visual continuation with the Ridge across the road.
There are five bedrooms accommodated on the first, second and third floors, along with a spacious family lounge on the third floor. On each floor, balconies are strategically placed, ensuring expansive openings to the outdoors that act as private breakout spaces with views of the surrounding landscape. As one reaches the terrace floor, a landscaped deck creates a beautiful visual continuation with the Ridge across the road.
Use of Passive Design Tecnhqiues
The home is designed to align with passive climatic strategies to maintain cool internal temperatures throughout the year. The balconies open onto the south and the southwest side of the plot, bringing in the pleasant westerly breeze.
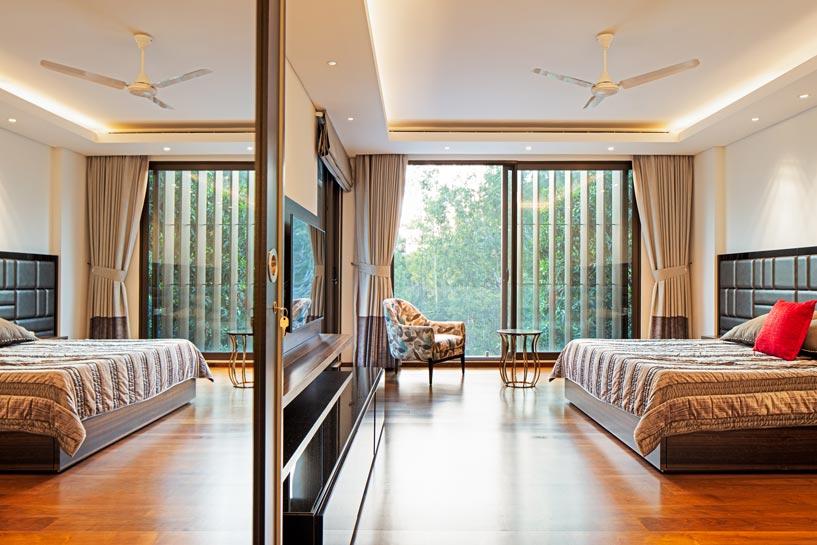 With deep horizontal slab projections and vertical louvers, the facade is designed to circumvent the heat from the harsh southern sun. Apart from acting as effective shading devices, the vertical screens also give the home a sense of privacy.
With deep horizontal slab projections and vertical louvers, the facade is designed to circumvent the heat from the harsh southern sun. Apart from acting as effective shading devices, the vertical screens also give the home a sense of privacy.
Also Read: Vibrant and Playful Interiors Define This Pediatric Clinic in Delhi | Attic Light Architects
Warmth of Wood in the Interiors
The interior design uses deep, rich tones of wooden finish floor throughout the house. These are complemented by an elegant backdrop of white walls and open, full-length glass windows, with natural lighting being the main feature. The colour palette is conceptualised as earthy and subtle, leaving room for the homeowners to express themselves within the space.
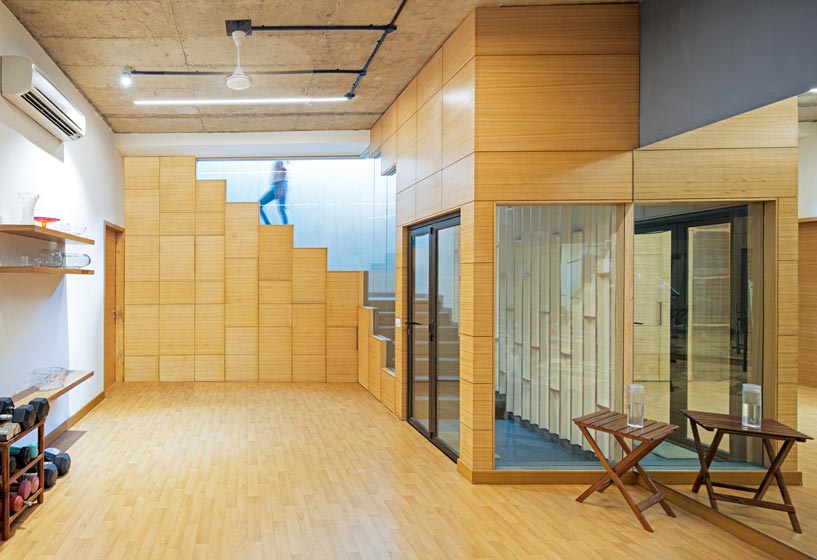 The Mehra Residence reimagines how urban homes can create seamless connections between the inside and the outside. Its dynamic articulation of the facade explores how architects can play with fenestrations, cladding and openings to create exciting connections with the outdoors.
The Mehra Residence reimagines how urban homes can create seamless connections between the inside and the outside. Its dynamic articulation of the facade explores how architects can play with fenestrations, cladding and openings to create exciting connections with the outdoors.
Project Details
Project Name: Mehra’s Residence
Typology: Residential
Location: New Rajender Nagar, New Delhi
Team: Vijay Dahiya, Tapas Mandal, Nouman Siddiqui
Area: 2090 sq. ft.
Name of Client: Gautam Mehra
Principal Architect: Vijay Dahiya, Shubhra Dahiya
Design Team: Tapas Mandal, Nikhil Sharma, Priyanka Sarkar, Siddharth Somana, Mohd Rizwan
Site Area (sq ft & sq m): 2088.84 sq. ft. or 194.06 sq. mt.
Built-Up (sq ft & sq m): 11414.49 sq. ft. or 1060.44 sq. mt.
Photographer: Noughts & Crosses
Products / Vendors
ACP/Glass/Concrete: Art & Glass
Sanitary ware/Fittings: Kohler/Duravit
Flooring: Indiana International Corporation Flooring Pvt. Ltd.
Automation: Sight & Sound India Private Limited
Furnishing: CJ Living/Nitson Amitsu
Furniture: Urbanist/LOFT Furniture Design
Air Conditioning: Daikin/Toshiba
Lighting: B-Lit Lightings
Paint: Asian Paints
Art/Artifacts: IDUS Enhancing Spaces
Elevator: Otis/Thyssenkrup
Consultants / Contractors
Structural: NNC Design International, Okhla, New Delhi - 110025
Mechanical: MJ Consultants, Nehru Place, New Delhi - 110019
Electrical: MJ Consultants, Nehru Place, New Delhi - 110019
Civil: NNC Design International
HVAC: Aditya Aircon Sarvapriya Vihar
Plumbing: MJ Consultants, Nehru Place, New Delhi - 110019
Façade: Nitson Amitsu/Roll on Screens
Engineering: NNC
Keep reading SURFACES REPORTER for more such articles and stories.
Join us in SOCIAL MEDIA to stay updated
SR FACEBOOK | SR LINKEDIN | SR INSTAGRAM | SR YOUTUBE
Further, Subscribe to our magazine | Sign Up for the FREE Surfaces Reporter Magazine Newsletter
You may also like to read about:
Large, Cantilevered Roofs Provide Deep Shade To The Inhabitants of This Horizon House in Delhi | Dada Partners
Design Virtuoso Combines Modern and Countryside Architecture To Craft This Paradisiacal Gateway in Delhi
And more...