
Completed in 2021 in Ahmedabad, the Eunoia Office by tHE gRID Architects features reclaimed wood, reclaimed jute, birch ply, reclaimed rope, fluted glass, kotah stone, and other local and natural materials along with lots of greenery. Architects Snehal Suthar and Bhadri Suthar employed these materials to lower the project's carbon footprint while balancing the truthfulness and originality of Biophilic design. The design team has provided more details of the project to SURFACES REPORTER (SR). Scroll down to read:
Also Read: ANA Designs Incorporates Wellness Within The Office Space Through Seven Chakras
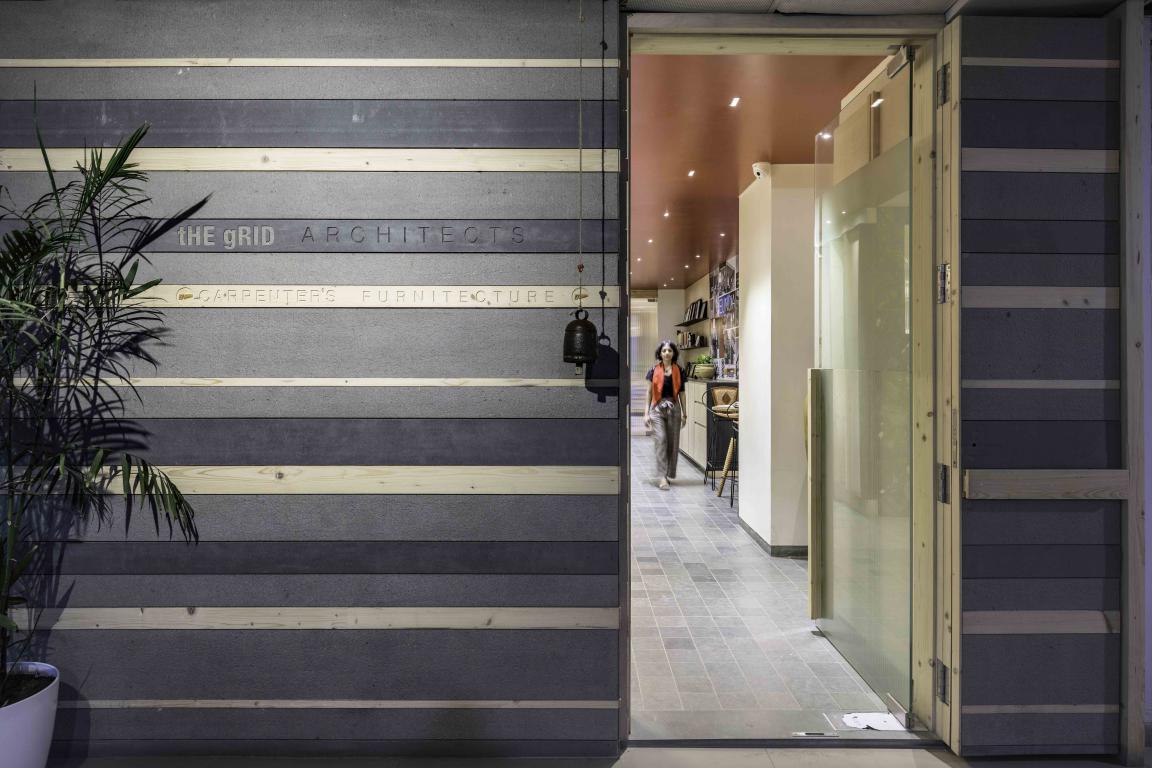
The firm follows the philosophy of 'be sustainable, think sustainable'. Hence, they employed natural and local materials in the project to minimise carbon emissions.
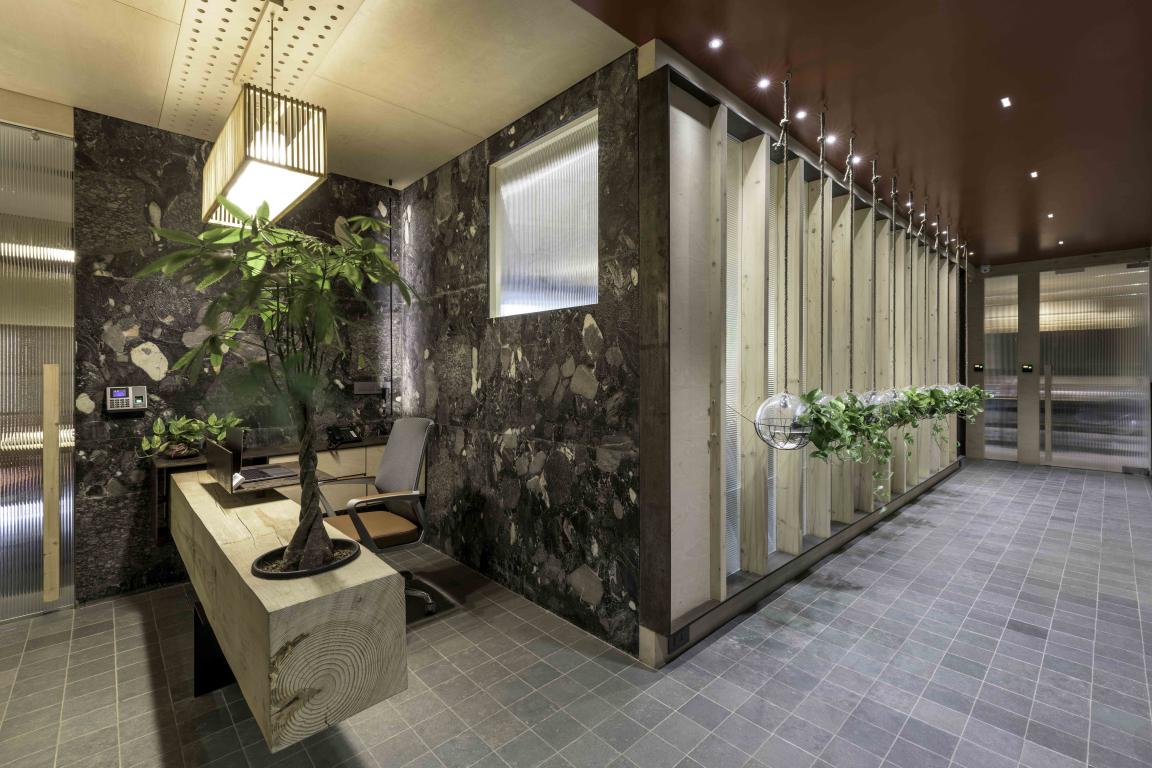 The addition of greenery helps the workers to create a connection with nature to improve their health and wellbeing. Also, it will enhance their mood and productivity.
The addition of greenery helps the workers to create a connection with nature to improve their health and wellbeing. Also, it will enhance their mood and productivity.
Connection With Nature To Improve Well Being
Reinforce the intent through senses and objects. Approach the site and materials with honesty. In the case of the former, it meant doing what the site demanded, nothing less and nothing more.
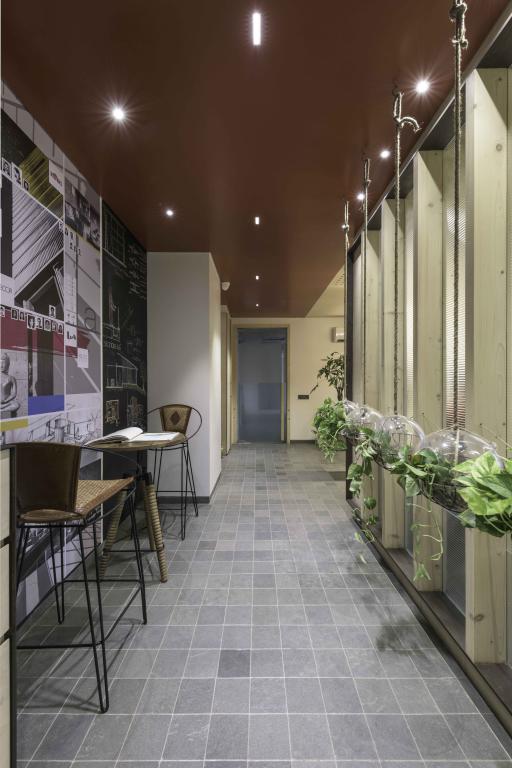 Just enough. And when it came to materials, it meant constructing and using what is needed, and that too, without any needless cosmetic overlays.
Just enough. And when it came to materials, it meant constructing and using what is needed, and that too, without any needless cosmetic overlays.
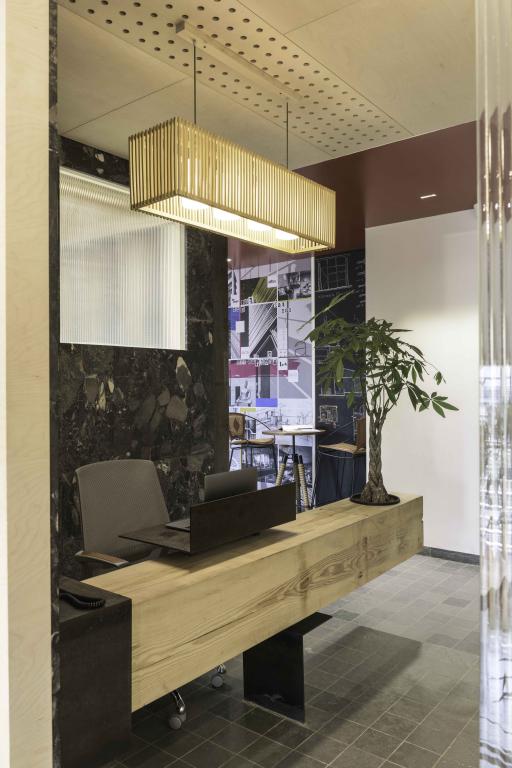
Connection with nature improves health and wellbeing where work and nature interact together in harmony in an organic manner to increase occupant connectivity to the natural environment.
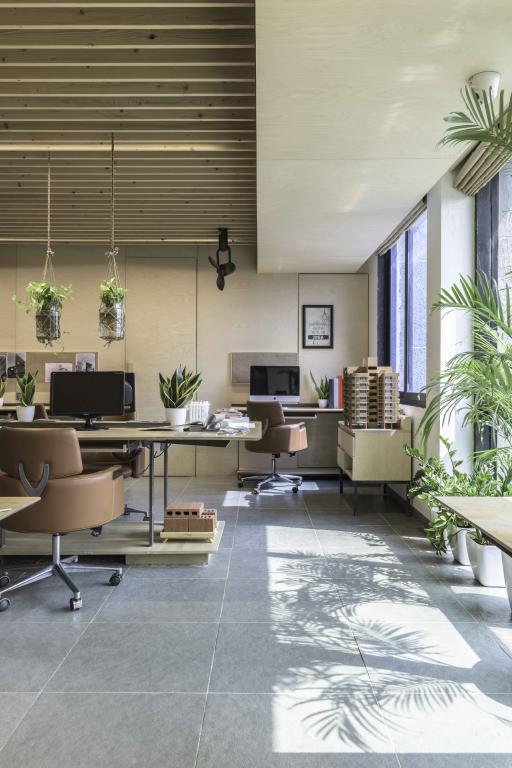
Eunoia- A Pure State of Mind
The office is named Eunoia – which means a pure state of mind, pure and honest thinking. This is one of the central philosophies that steer and guide their work. In this case. This particular approach was energised and animated by the beautiful sunlight that floods the space.
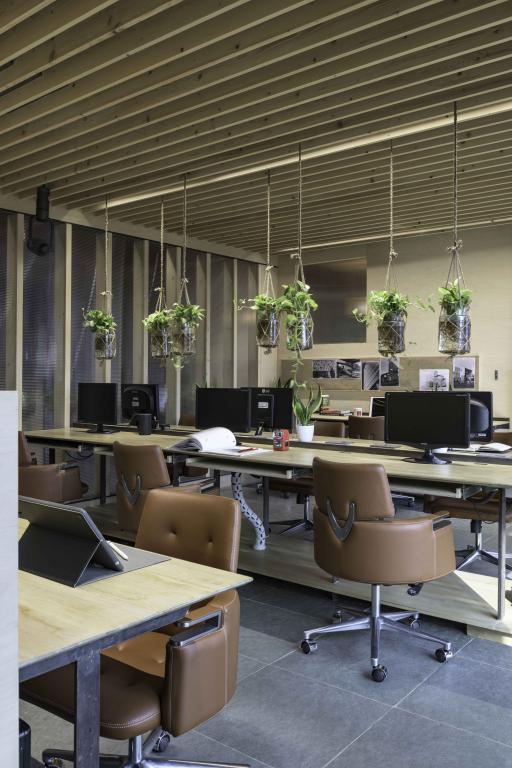
The design celebrated this natural gift. The materiality of this office also articulated what the firm advocate through their work — which is meaningful (functional) design and the use of lots of natural materials and greenery.
Also Read: Architecture and Design India | The Robust Brickwork and Bold Transparent Forms Define Meals on Wheels SA Head Office
Simple, Functional and Super Creative
The planning was starkly simple, but it also considers interactivity and the fact that this space was to be a crucible for creativity.
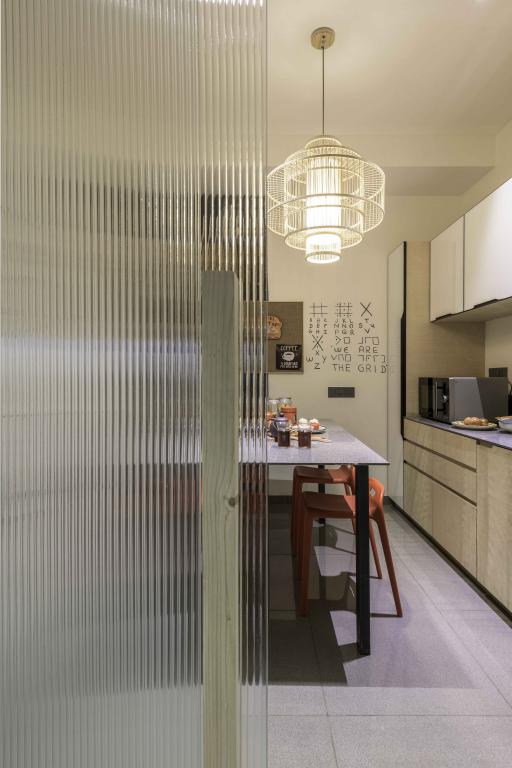 Central to this approach was that all spaces should receive sunlight so that the office's well-being quotient was high, thanks to pleasant emotions of happiness and harmony, which, in turn, stem from being in good health. The work desks are simple and uncluttered.
Central to this approach was that all spaces should receive sunlight so that the office's well-being quotient was high, thanks to pleasant emotions of happiness and harmony, which, in turn, stem from being in good health. The work desks are simple and uncluttered.
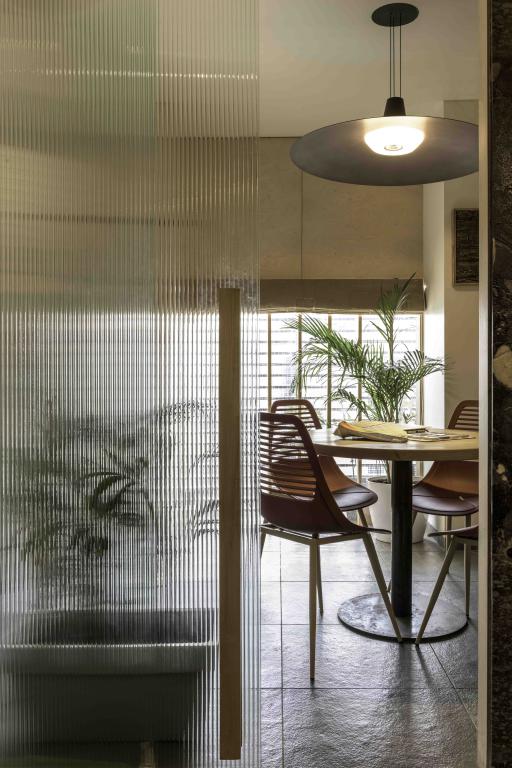
The storage and functional areas are all planned meticulously and are governed by the ease of maintenance. Adequate storage also ensures that circulation paths are kept clean and clutter-free, and all items, such as the massive material library and other reference resources, are catalogued neatly.
Also Read: FR-EE Adds Sculptural Helicoidal Staircase in Kering Group’s New Office in Mexico City
The Spatial Flow
The Eunoia desk (a bespoke piece designed by The Carpenters, the product design arm of the firm) marks the entrance to the office. The desk is the first imprint, a herald of the firm's beliefs and philosophy. The piece is inspired by nature. The backdrop is clad with local natural stone in its raw form and evokes the earth.
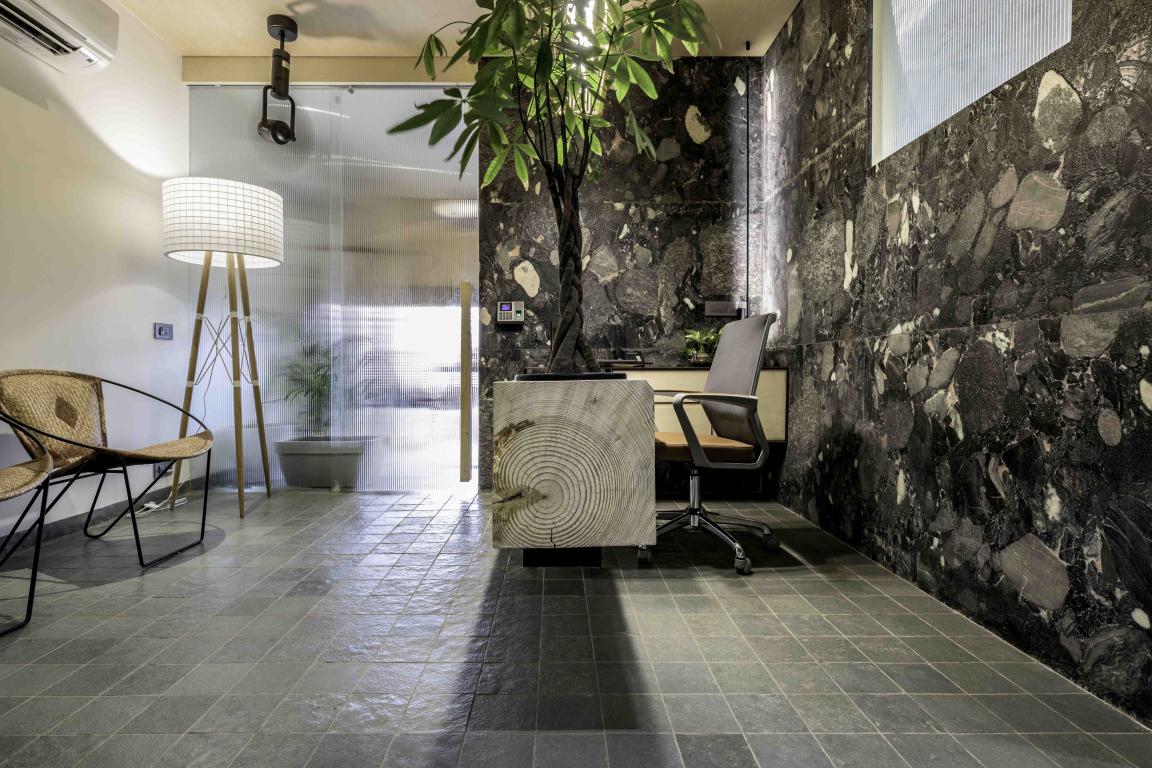
The raw log of wood symbolises nature, and a live bonsai tree planted in the log stands for life on earth. While this symbolism speaks of the firm's veneration of earth energies and respect for life forms, the table's minimal MS form indicates clarity of thought and the eschewing of the superfluous.
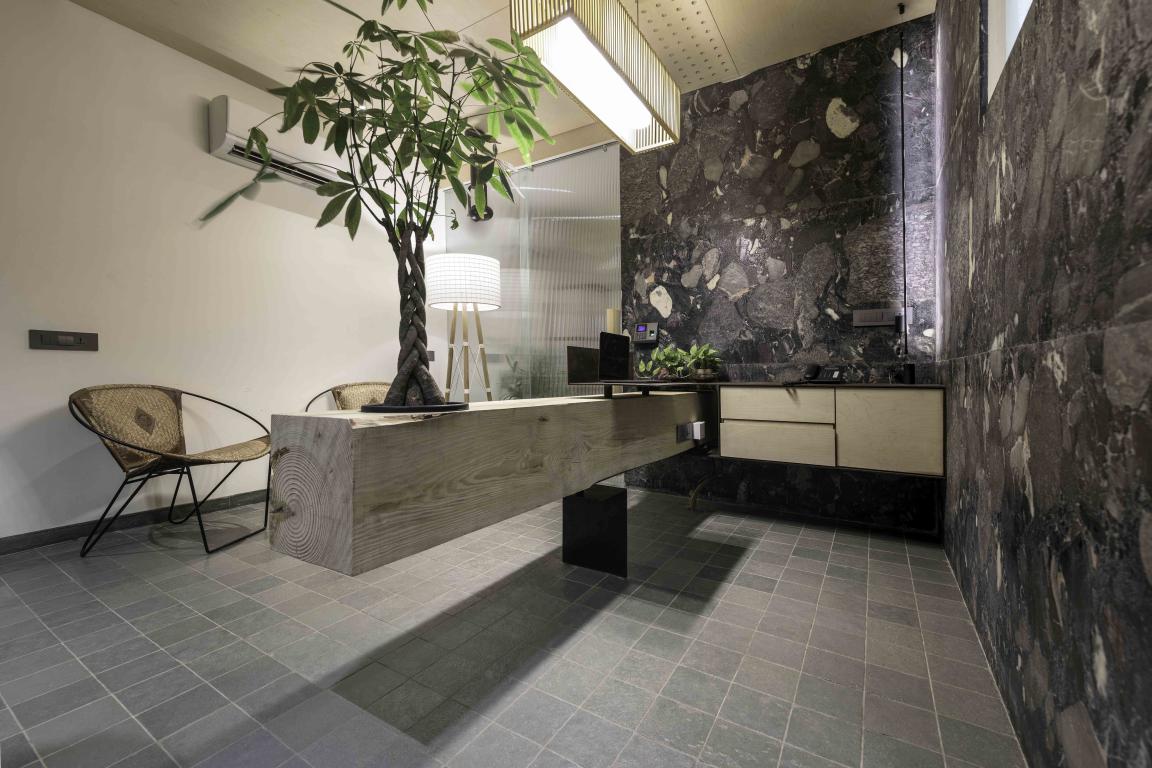
Ample Sunlight and Plants
Nearby is a small meeting room with ample sunlight and plants. A warm and welcoming area acts as a precursor to the narrative that unfolds within.
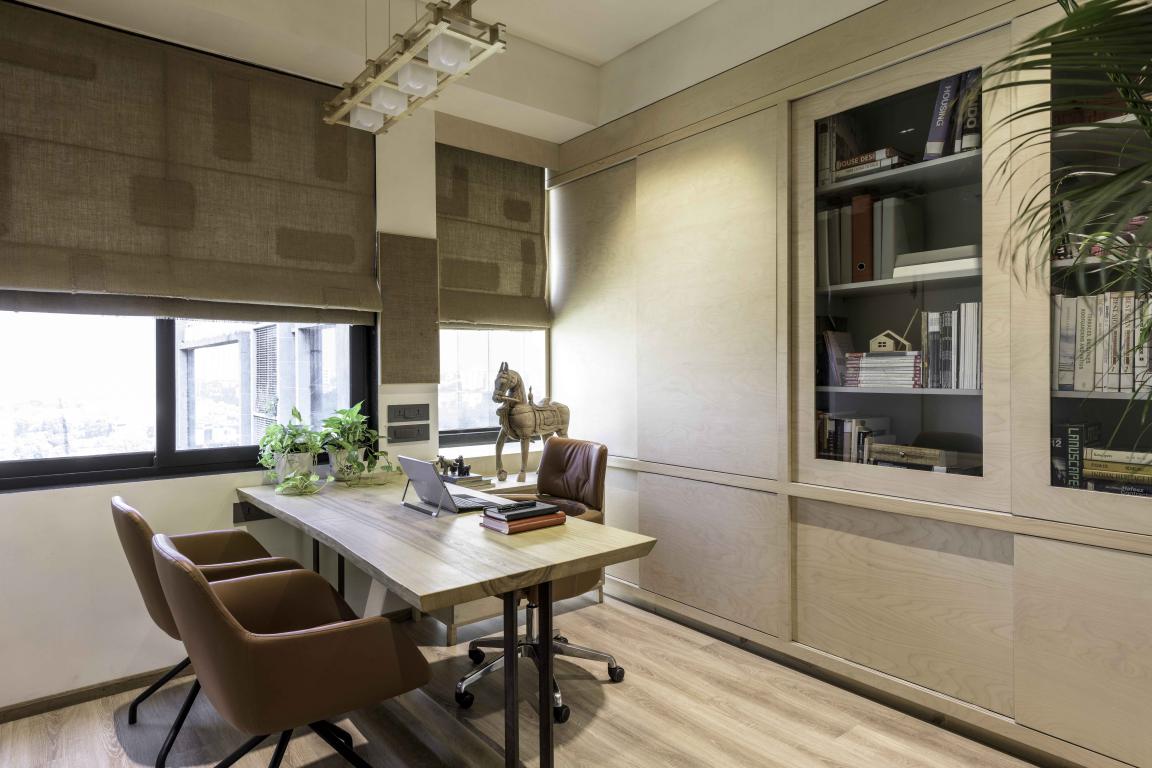
Throughout the office space, openable, fully glazed windows usher in the breeze and fresh air. Warm sunlight and green indoor plants add to human health.
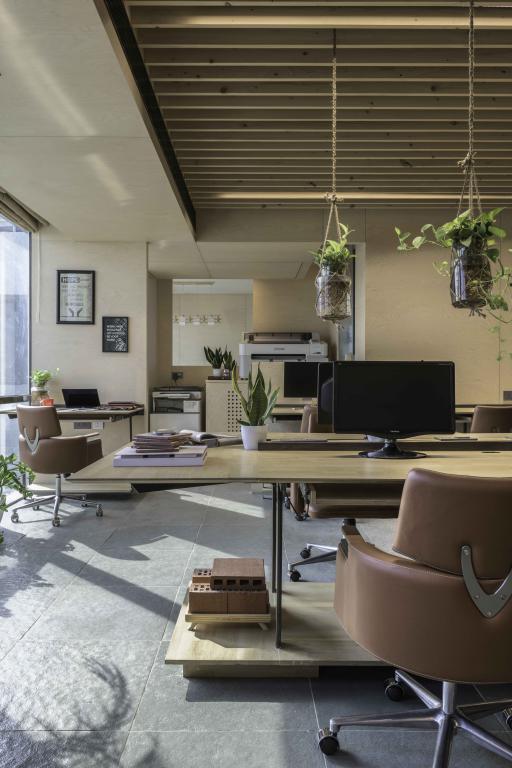
A long passage leads to the inner sanctum, its length marked by transparent glass bowls hung with reclaimed rope and filled with greens. The delicate anatomy of the plants — the lace-like roots and fresh leaves — add an engaging touch as you proceed along the corridor.
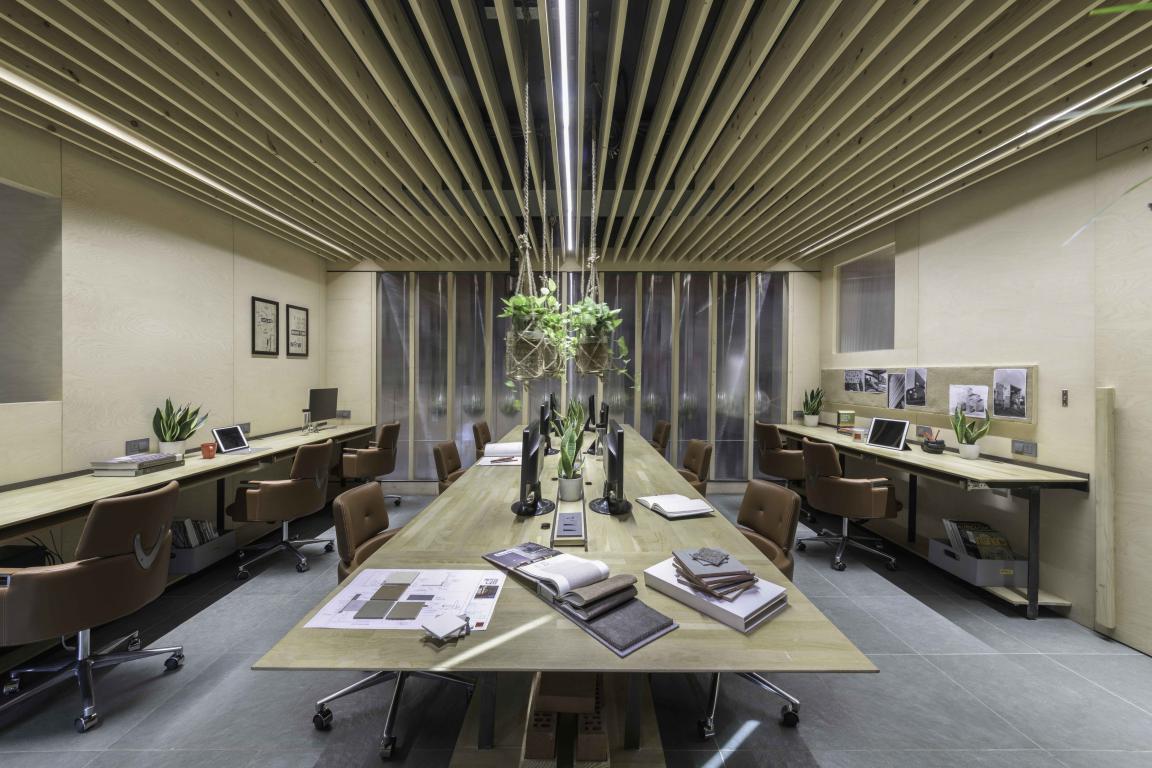
A small discussion area you encounter along the way features a history wall, showcasing the firm's philosophy and the recognition and accolades they have received on their journey undertaken so far. Next to it is a blackboard, space for designers to articulate their thoughts and ideas.
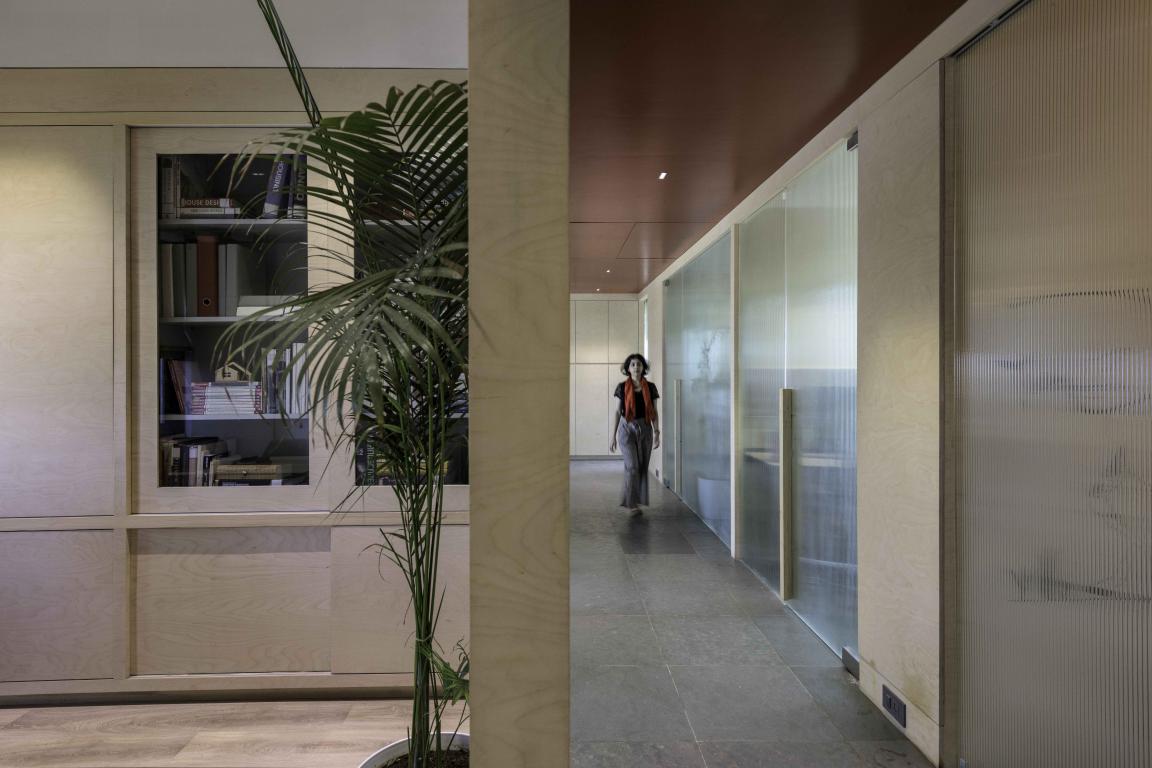
Thanks to the rightly positioned sources of light, the atmosphere here is charged with positivity, a dynamic interaction of natural textures and a natural colour scheme echoing the firm's philosophy.
Also Read: Chromed Office in Delhi Marks Vibrant Lightings, Art Deco Style and A Massive Bookshelf
Natural Colour Scheme
All the materials are in their original finish without any decorative overlay.
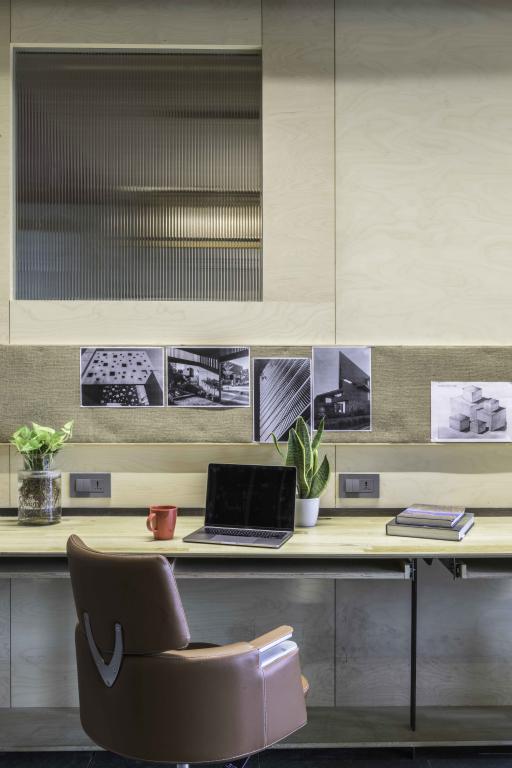
The area after discussion space comprises private spaces, accessible only to a few. This section highlights the different types of hanging plants and the sunlight that filters through large, fully-glazed windows. This natural, verdant agglomeration is in itself a piece of art.
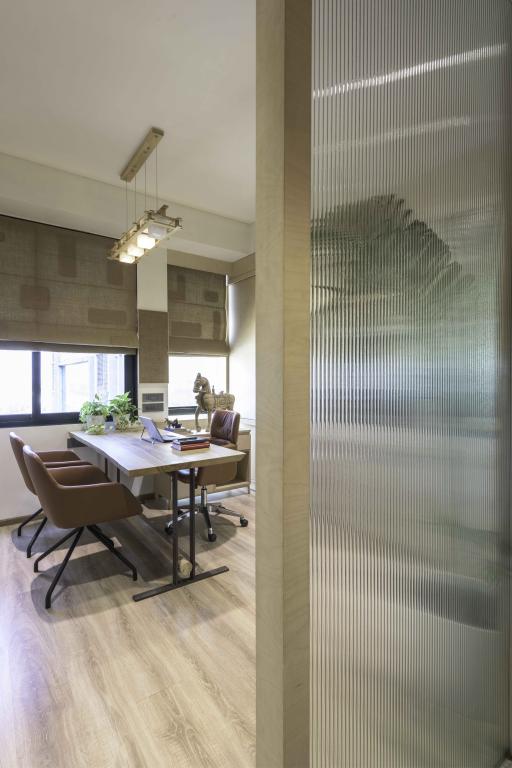
Light timber ceiling has been left open in between, and the timber desks are simple and minimal. Even though this area lies in the south, the angular path of the sun takes the edge off its heat. While DGU glass and cooling, oxygen-generating greenery facilitate comfort.
The conference room enjoys all advantages offered by up-to-date technological advances but does so against the organic backdrop of ample sunlight and bamboo lamps.
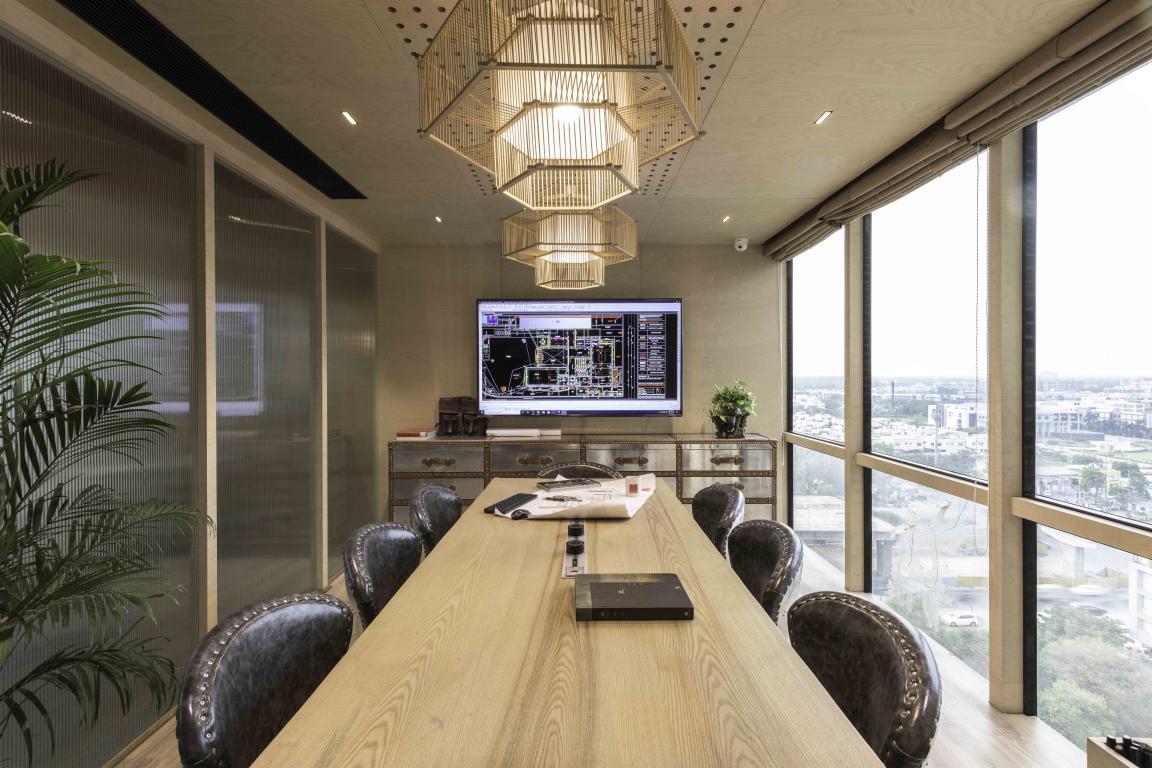 The other private cabins, too, enjoy sunlight and greens.
The other private cabins, too, enjoy sunlight and greens.
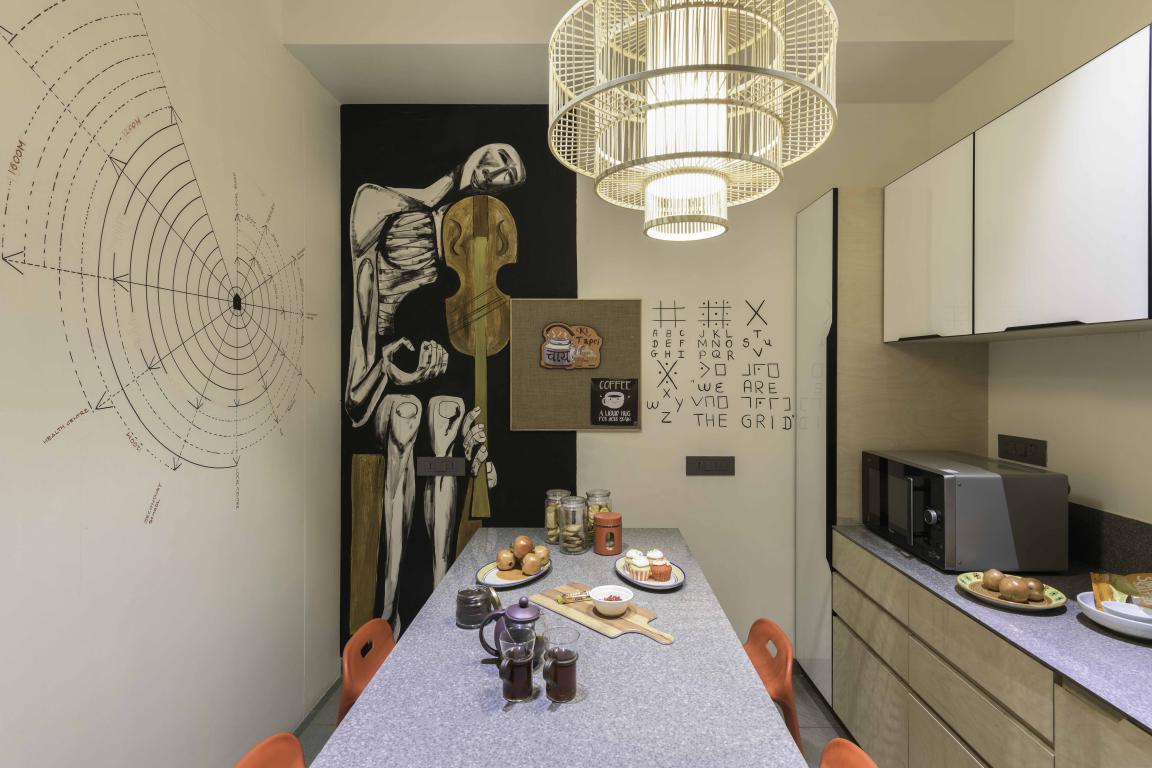
The lunchroom is an experiential space replete with fun graphics — cryptograms and architecture planning icons — done by the co-founder and principal architect, Snehal Suthar. Food, fun and work go hand in hand; they seem to say.
Project Details
Project Name: EUNOIA
Architecture Firm: tHE gRID Architects
Built up Area: 1600 sq ft.
Design Team: Snehal Suthar and Bhadri suthar – tHE gRID Architects
Photo Credits: Photographix India
Materials
Ceiling: Reclaimed pine wood
Furniture: Mainly local and reclaimed wood and MS
Tabletops: White oak
Handles: Pinewood
Others: Reclaimed jute, birchply, reclaimed rope, fluted glass, kotah (flooring, locally and naturally available) and white oak
About the Firm
tHE gRID is an architecture firm based in the bustling city of Ahmedabad Gujarat India and was established about 15 years back by the duo (spouse) Snehal has done his maters in sustainability and Bhadri is an Interior designer from APIED vidyanagar Gujarat. It is a multidisciplinary design firm which incorporates an array of design combinations and experiences, qualification and skills and deeply committed to excellence.
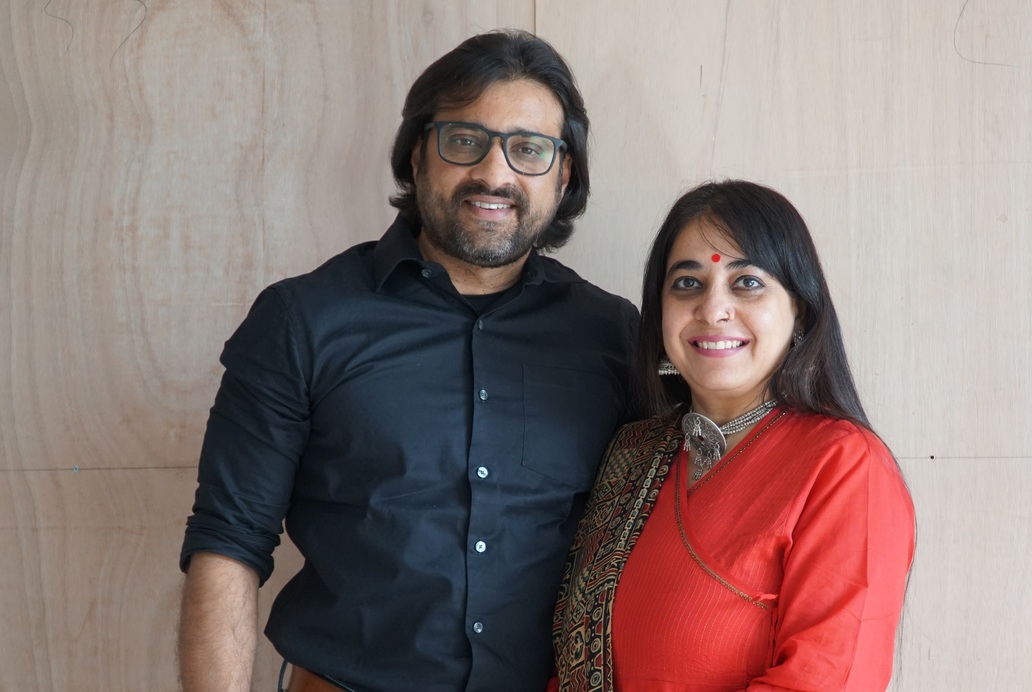
Snehal Suthar and Bhadri Suthar
Keep reading
SURFACES REPORTER for more such articles and stories.
Join us in SOCIAL MEDIA to stay updated
SR FACEBOOK | SR LINKEDIN | SR INSTAGRAM | SR YOUTUBE
Further, Subscribe to our magazine | Sign Up for the FREE Surfaces Reporter Magazine Newsletter
Also, check out Surfaces Reporter’s encouraging, exciting and educational WEBINARS here.
You may also like to read about:
KAAN Architecten adds Round Pivot Windows to De Walvis Office Building in Amsterdam | Renovation Project
The Interiors of Amazon BLINK Designed by Ultraconfidentiel Design Takes Inspiration from West With a Touch of East
Studio Gang Designs Timber Arbor Workspace For the Westbank Campus | San Jose
And more…