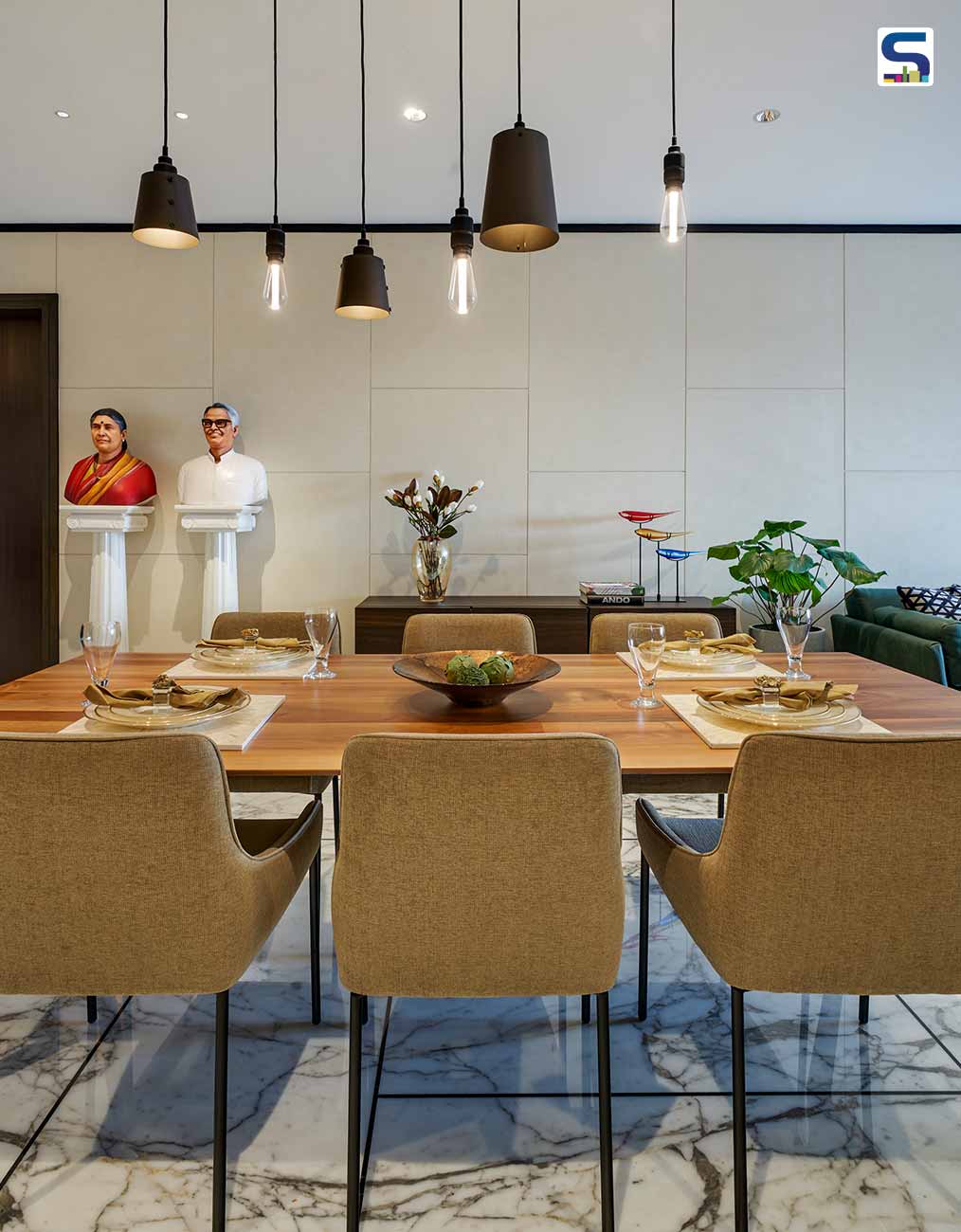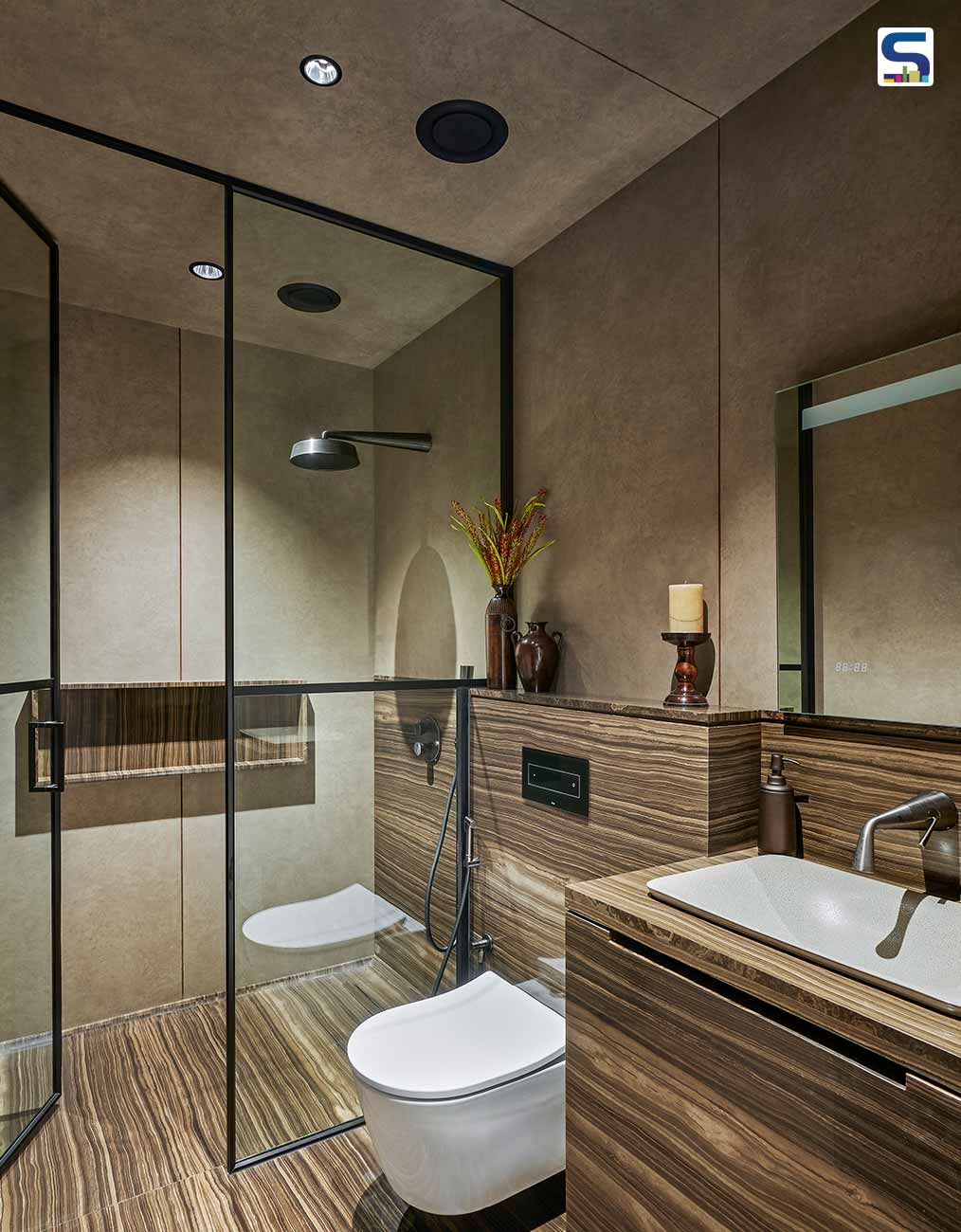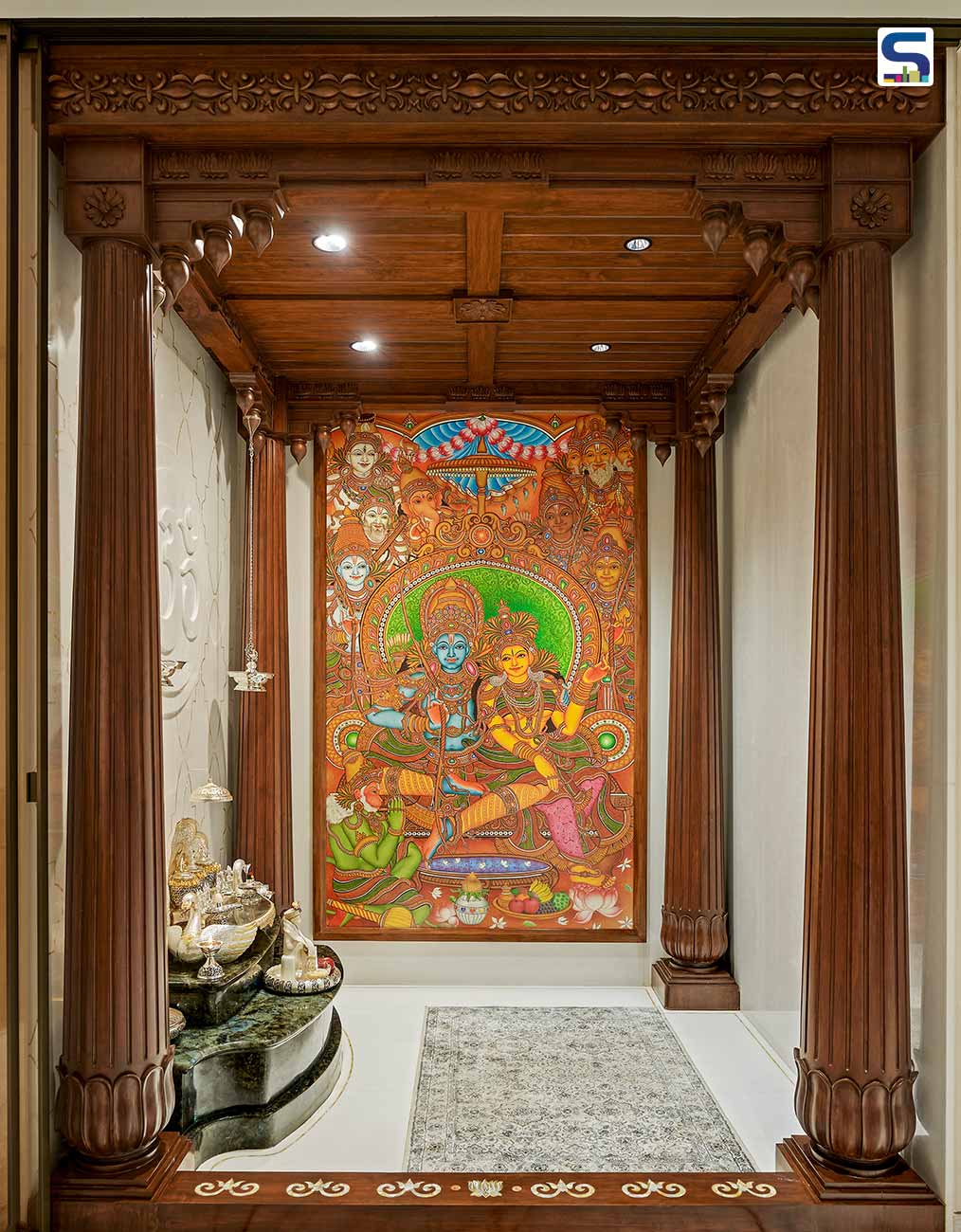
Ar. G S Mahaboob Basha & Ar. Shalini Chandrashekar Principal Designers, Taliesyn, Bengaluru
Taliesyn strives to conceptualize Architectural and Design solutions that inherently fulfil the sole intention of creating meaningful and appropriate spatial interventions. After having garnered extensive experience at prestigious design studios, Ar. Shalini Chandrashekar and Ar. G S Mahaboob Basha joined forces to co-found Taliesyn in the year 2010 in Bangalore. With over 10+ years of experience in the realm of design, the studio’s practice is sculpted based on the notion of people, spaces and objects being in continuous dialogue with each other — it is this evolving interaction that drives the studio’s impetus to create spaces in various domains of architecture. The firm has projects dotting the SouthernIndian frontier ranging a diverse portfolio of Residential, Hospitality, Recreational, Institutional and Cultural genres of design.
What is behind the name Taliesyn?
Taliesyn as a practice was started very organically back in 2010. Both of us delved into independent professional practice while collaborating over a design opportunity from a mutual acquaintance. While being colleagues and collecting invaluable architectural wisdom under the umbrella of a renowned creative professional, we realised our design ideologies resonated with each other and thus decided to unite on the opportunity at hand.
The name of our studio ‘Taliesyn’ takes its inspiration from the Architectural School ‘Taliesin’, founded and established by the veteran Architect Frank Lloyd Wright. Taliesin is a home, studio and school built on an 800-acre agricultural estate in Wisconsin River valley by Wright. Inspired by the virtuoso’s esteemed design ethos, we found our roots grounded in the name of the firm — a place where our ideas and aspirations entwine, allowing us to associate with the nature of work that we resonate within the truest light!
As young designers, how important are collaborations in today’s time?
The delicate Mother of Pearl inlay work that graces the tobacco marble umber floors of the foyer space in the Monsoon House has been done by local artists that specialize in the age-old craft of inlay work. In addition, we are working on a set of lacquered furniture for one of our projects with a few artists from Channaparna. We have also collaborated with weavers who specialize in Ajrak printing for one of our projects.
We believe that it is crucial to bring in the reference of culture into all our designs to make it more relevant to its location. Collaborating with the local artisans also supports their living and motivates them to continue the otherwise diminishing artistry.
What goes into your material selection process?
The material selection process follows the design vocabulary by which the designed space has to be perceived. In terms of material palette, if it’s a luxury project, you tend to have a richer material palette; you have a lot of reflecting surfaces. We also make sure that the chosen material complements the surrounding context.
While designing Monsoon House and working with large surfaces and numerous spaces, composing mood boards with forethought finishes and colour palettes came in handy. This helped paint a clear picture of how the end visuals for specific areas would turn out to be.
What has been some of your greatest learning experiences so far?
While designing spaces, we are not merely creating a structure that is a sum total of varied building materials and decorative elements; we are creating experiential volumes that mould the end-user’s lifestyle and elevate the way they exist in a built space — this realisation has shaped our journey as designers and is something that keeps us rooted to our vision. With each project, we try to improve upon ourselves and get better at what we do.
Over time, we have explored varied design languages and worked with many materials and realised that the interventions we curate should have a relevance that complements the built environment. We have also made a conscious effort to slowly and steadily introduce sustainability in our design language.
Are you also working on other areas or focussed primarily on South India?
Although most of our projects are dotted in the Southern region, we are expanding our practice in other parts of the country as well. We are currently working on a School in Rourkela, and we are also designing a residential project in Delhi.
Young practitioners need to understand that to establish a thriving design firm today, one should showcase their work on public platforms. People should be aware of the kind of work you do and be able to approach you for their projects.
Tell us about your First Project
The first project by Taliesyn was ‘Uber Living Office’- a workspace created for one of our friend’s home automation companies. Working on this project signalled towards the direction we as a practice wanted to head to.
One of the first milestone projects for us was ‘Monsoon House’ for its expansive scale and the kind of design detail that went into creating such a massive abode. Our recent milestone project is the ‘Ksaraah’ farmhouse, where we have experimented with spatial quality to create a sensory living experience.
5 Things that all young aspiring designers must follow?
The discipline of design and architecture is truly ruled by the essence of passion melded with patience. To thrive in this sector, one needs to be mindful of the following things:
1. First and foremost, an aspiring designer needs to be passionate about design and its varied nuances.
2. It is essential to identify and address your strengths and weaknesses.
3. To become aware that architecture as a career demands a lot of hard work and diligence.
4. It is also crucial to realize the purpose and the career goal you wish to attain by venturing into designing.
5. Lastly, the most critical aspect for a design aspirant is to realize the social responsibility of being the future maker of a built environment and to be motivated to devise eco-friendly design ideas.
A project that most defines your design philosophy.
The project that most precisely defines our design philosophy is Ksaraah. With our practice, we always strive to curate spaces rooted in the natural environment and are inspired by the local vernacular. Nestled within the lap of nature, Ksaraah is a weekend retreat emblematic of all our design ideologies. It creates a sanctum of rejuvenation away from urban bustle and is designed to curate a built environment that belongs within its context – one that blends, harmonises, and inspires. The design intervention at Ksaraah ensures minimum deviation from the existing landscape while providing a space with limitless opportunities for the users to thrive in.
How important is it to have a design philosophy? Who or what has been your inspiration.
It is imperative to have a design philosophy that guides the direction towards the architectural journey a designer wishes to embark upon. In the initial years, as design enthusiasts, we wish to explore and delve into varied building styles;
The name of our studio ‘Taliesyn’ takes its inspiration from the Architectural School ‘Taliesin’, founded by the veteran Architect Frank Lloyd Wright.
One mistake we feel we committed in our initial years of practice was not focusing on marketing our projects.
with experience gained along the way, one builds his own architectural vocabulary that eventually becomes the philosophy he hopes to follow in his practice. Our design philosophy is shaped by inhabitant-sensitive spatial entities that find their bearing in sustainability and environmentfriendly design initiatives.
We find ourselves deeply influenced by the works of Geoffrey Bawa and Bijoy Jain for how they integrated the locale into the designs. Our zest for creating architecture with a strong reference to the surrounding and showcases a rooted sense of materiality, is inspired by their practice. Taking inspiration from their body of work, we seek to create spaces that reward the end-users with a unique sensory experience. With their design practice, these two architects have beautifully created a mosaic of built and the unbuilt while remaining utmost contextual in their attempt to do so; and we have always found our building ideologies aligned with theirs.
A Project you admire the most
One of the architectural masterpieces in India doused in timelessness are the Temples of Hampi, Karnataka. We find ourselves drawn to these sites on multiple occasions and the sense of awe stems from the sheer scale, attention to detail, craftsmanship, materiality, a sense of transition and interplay of proportions that is demonstrated through these colossal structures. What we feel inspired by is the impeccable quality of workmanship that was carried out decades ago with no access to the means that we have at our disposal today
While starting out, which factors were most challenging – finance, mentorship or management.
The most challenging aspect of practice was management. While starting out, in the initial years, convincing the client to trust us, the young architects with their dream project was a hustle in itself. Also, assembling a team of designers who thrived on a similar design ideology and shared the same passion for architecture was an arduous task.
Another challenging factor for us initially was to find a balance within all the demands the inhabitant has in his mind while also being true to our own design philosophies. Sometimes clients have many aspirations regarding the materials, textures and aesthetics for the adobe inspired from what they have explored around. To find a balance between all that is desired, we as designers must create a holistic design approach and convey our means to achieve those to the client.
What are the mistakes that young practices must avoid?
One mistake we feel we committed in our initial years of practice was not focusing on marketing our projects. Young practitioners need to understand that to establish a thriving design firm today, one should showcase their work on public platforms. People should be aware of the kind of work you do and be able to approach you for their projects.
Your message for Surfaces Reporter.
SURFACES REPORTER (SR) has set a benchmark for material research in India, with its elaborate and informative journals on products and materials of interior designing and architecture. We appreciate its contribution to the field and look forward to having a continued source of material wisdom from the creators of Surfaces Reporter.
Segu Residence, Bangalore
The Segu Residence is a home in Bangalore that belongs to an expatriate family transitioning to the process of acclimatizing to a renewed style of dwelling in urban condominium abodes. Nestled in the heart of South Bangalore, this home is an honest collaboration between the design studio and the homeowners — the client brought handson expertise to the forefront with his honed experience in the sphere of project management and execution. The focused brief emphasised the curation of a minimalistic home that is modern and elegant in its demeanour — a coherent brief that enabled the home to become a literal extrapolation of the conceptual sketches that manifested themselves as devices of design.
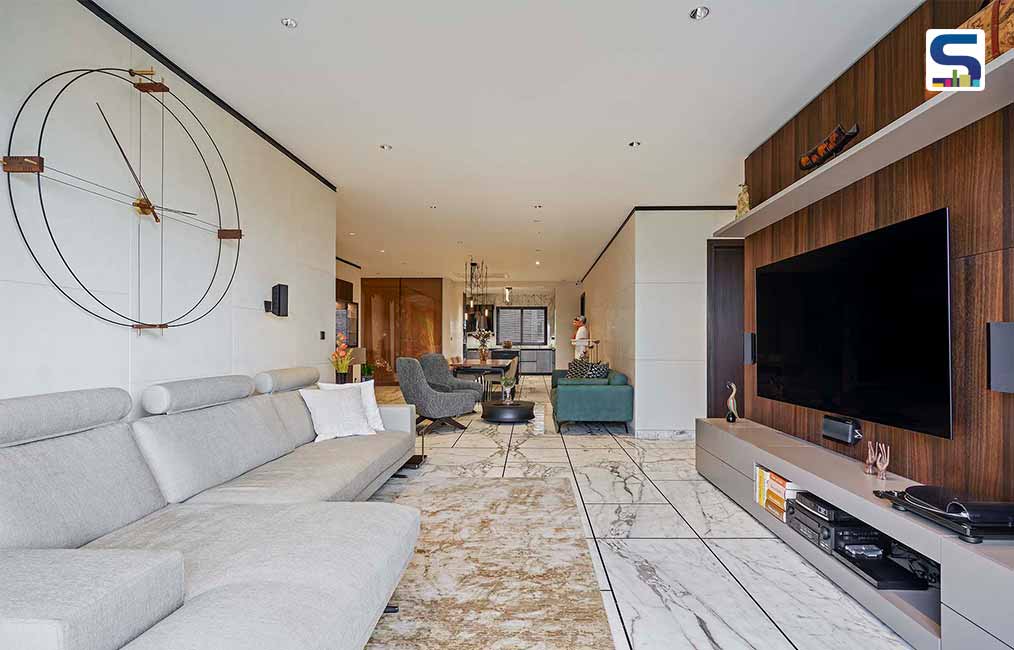
The creative intent reinforces the conceptualisation of a residence that establishes a timeless and self-evident correlation between form and function. Clean-line geometry, a minimalist and homogenous palette of materiality and keen attention to detail are the home’s leitmotifs.
The open floor plan plays a pragmatic role in ensuring that the spaces are in a constant dialogue with one another, with material interplay at its crux; thereby creating a series of spaces that bears distinct character, all the while melding seamlessly into each other. The apartment frames verdant views of the dense Bangalore greenery from vantage points of view, creating a space that is caressed by natural light and optimised ventilation across the day.
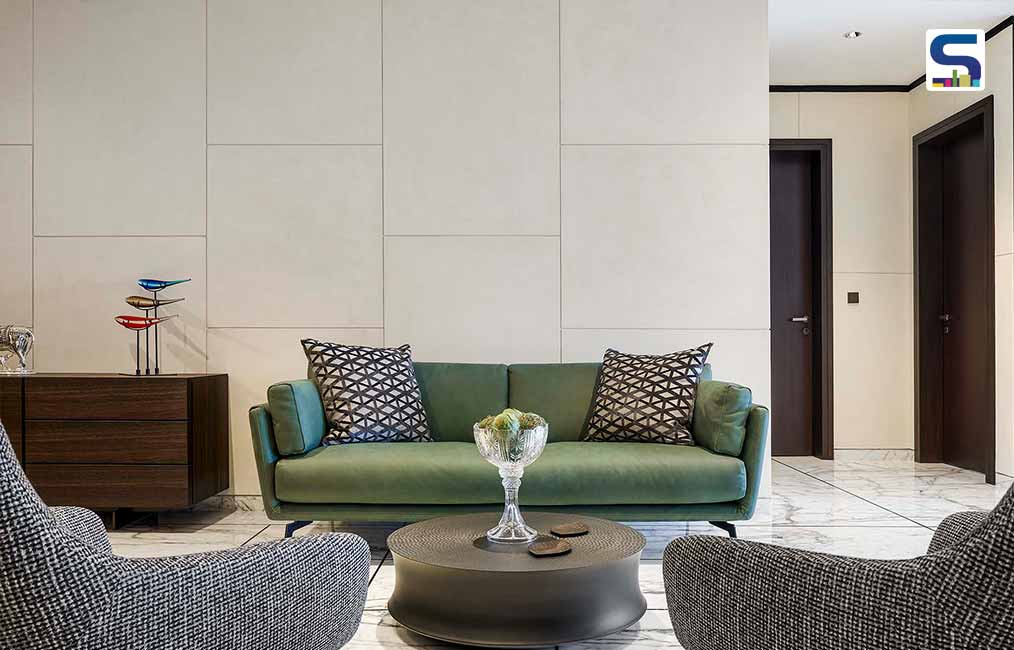
At its primary stage, the design studio came on board when the overall shell of the 4BHK-condominium was in place with the fenestrations demarcated. The home’s initial spatial planning scheme reiterated the large open volumes that flowed into each other, creating distinct (though barrier-free zones) across the linear axial spine of the condominium. The open kitchen, dining, living area, and family nook are the heart of the home and occupy the blueprint’s central axis, where the family congregates. The impetus was to create a large sect of spaces that came together as one large cohesive segment of spaces, although unique in function.
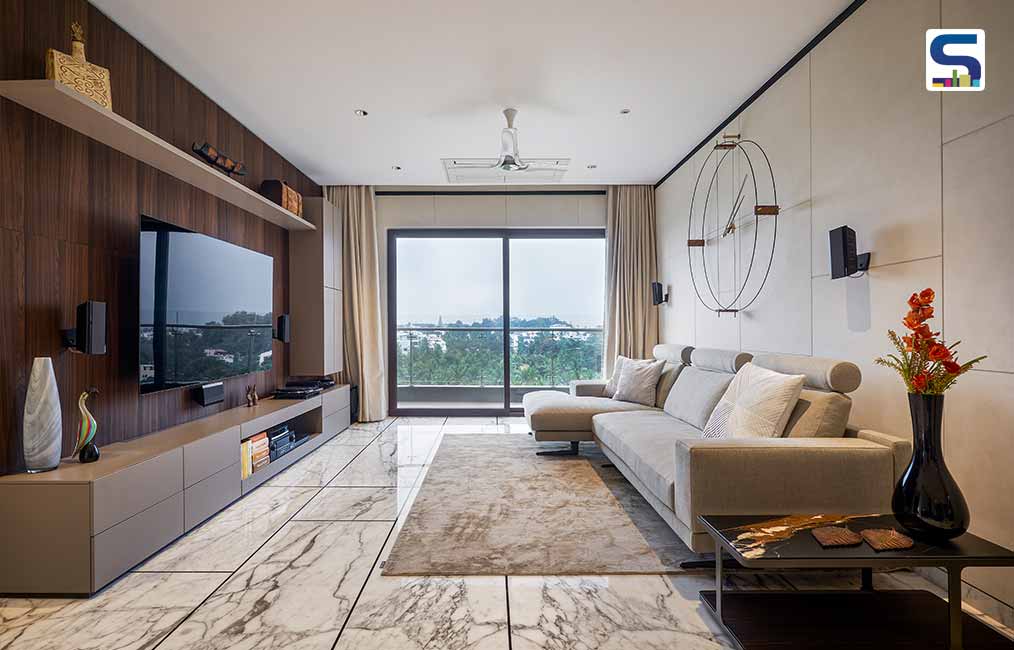
The home opens into a dedicated pooja room that acts as an extension to the living spaces. Inspired from the colossal temples of Hampi, this niche is a simpler take on the elaborate aesthetic of Dravidian temples of the South complete with a commissioned piece of art of the different deities, grounding the space with its artisanal persona. Doused in neutral tones, the living area hosts welcome doses of earthy hues via the inclusion of a statement sage green sofa that pairs effortlessly with the monochrome-textured armchairs. A spot to unwind in, the central coffee table is a vision in brass that weaves together the aesthetic sentiment of the space in tandem with careful accessorization that was partly curated by the clients. The lime plaster-coated walls introduce a sense of amplified dimension via the grooves carried through the flooring pattern. The black shadow line between the walls and the ceiling has been created as a continuous POP band that gives the space an extended sense of visual expanse.
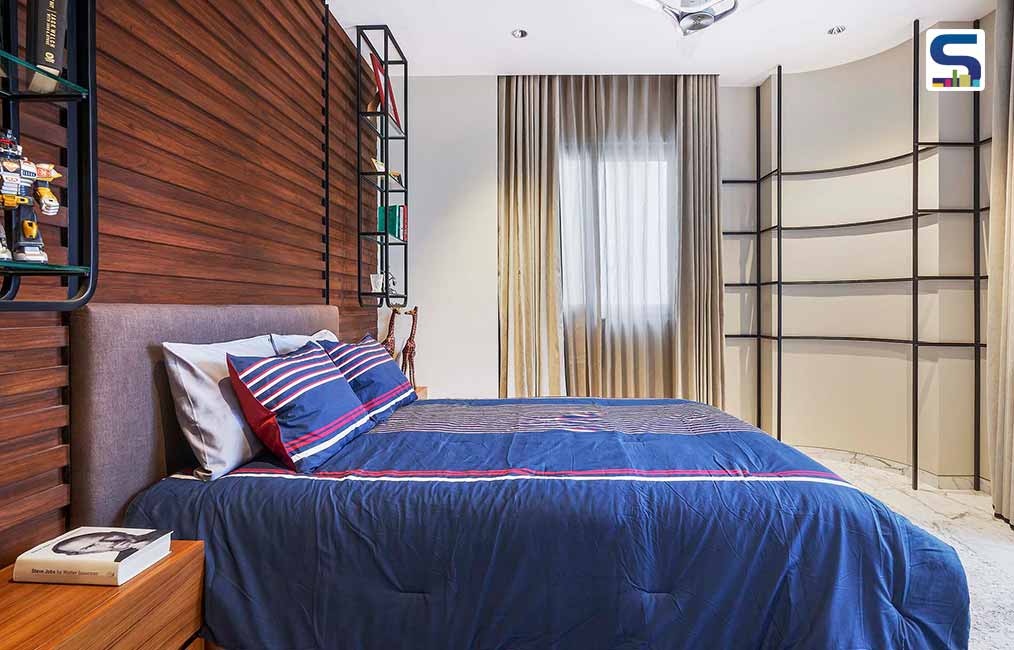
The family nook at the far end of the space opens up into an airy balcony, drawing in lush views of the garden city. The pastel-grey lounge sofa and the TV console unit’s wooden tones headline the visual identity of this nook. To not take away from the minimalism of the walls, the accessories selected have been kept void and light in appearance. The large-scale 3-foot diameter brass clock is the pièce de résistance in the space, lending it a touch of opulence with restrain. The neutral walls have been reimagined as canvases of sorts that host pieces that have been sourced and selected by the passionate homeowners.
DINING AREA
The dining area poses as a transitional space, bathed in warm materiality and textural play. The wooden table-top with paperedges and sleek angular black metal legs are paired idyllically with contemporary accents of industrial pendants by Buster + Punch that can be morphed in arrangement to create distinct ensembles. The crockery cum bar unit in the background is a sleek piece of cabinetry that floats weightlessly against the dark veneer panel in the space, whilst performing its storage function. The condominium’s kitchen is one that emphasizes the functionality facet. Laminam stone and metallic lacquer frames in triangularedge profiles render the space in a modern light. The central kitchen island doubles up on storage and makes the most of the square footage at hand. The monochrome and geometric flooring carries through into the shared spaces — a canvas of statuario marble that engages geometric play via black inlay work to form rectilinear sections.
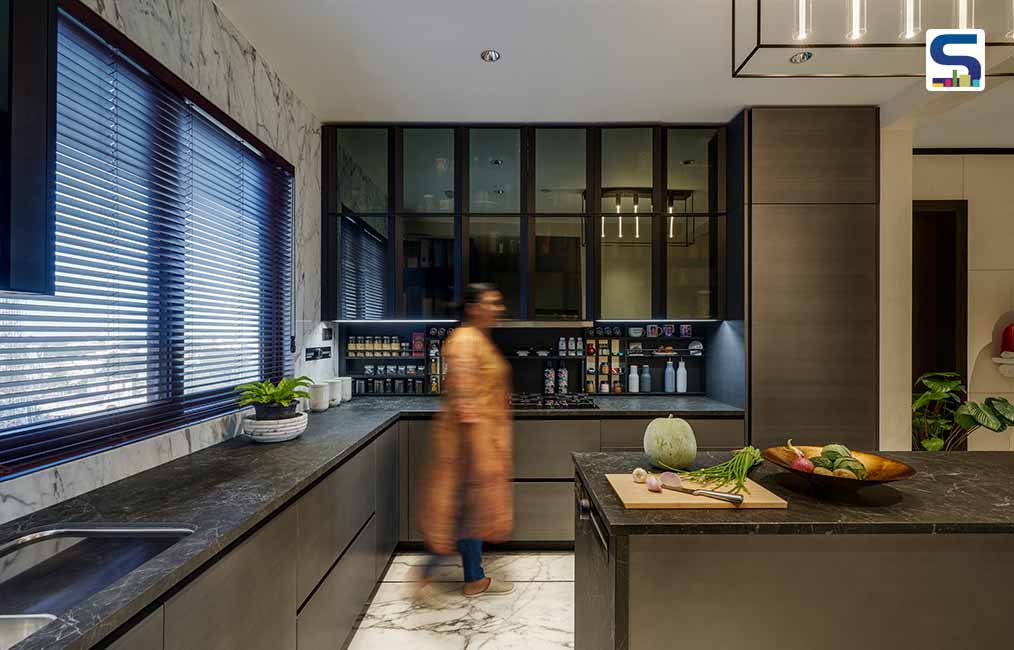
BEDROOMS
The first bedroom belonging to the eldest son, celebrates warmer umber wood tones in the form of a grooved accent wall with a soft grey upholstered headboard. The array of sleek metal shelving suspended across the room’s walls are meant to host the end-user’s curios and memorabilia. The flannel curtains camouflage with the neutral walls, allowing the space to assume an expansive look and feel. Tones of blue and hints of red make their debut in the form of upholstery and fabric to add a pop of colour to the bedroom. The bathroom witnesses the amalgamation of matte natural grey stone, marble and veneered surfaces that imbue it with a sense of understated luxury.
The younger son’s bedroom is a contemporary take on geometric pattern and colour. The walls are painted in a powder blue hue to pay homage to the end-user’s penchant for blue shades. The gridded pattern that envelopes the room mimics the look of subway tiles that complement the lighter wooden tones across the bedroom. The sleek wood and black metal shelving system levitates over the bed while being suspended from the ceiling. Each element in the room responds to the blue-themed narrative of the space. In this bedroom, the ensuite bathroom is a collage of deep black veined marble and natural stone tones that conjure a neoteric design scheme.
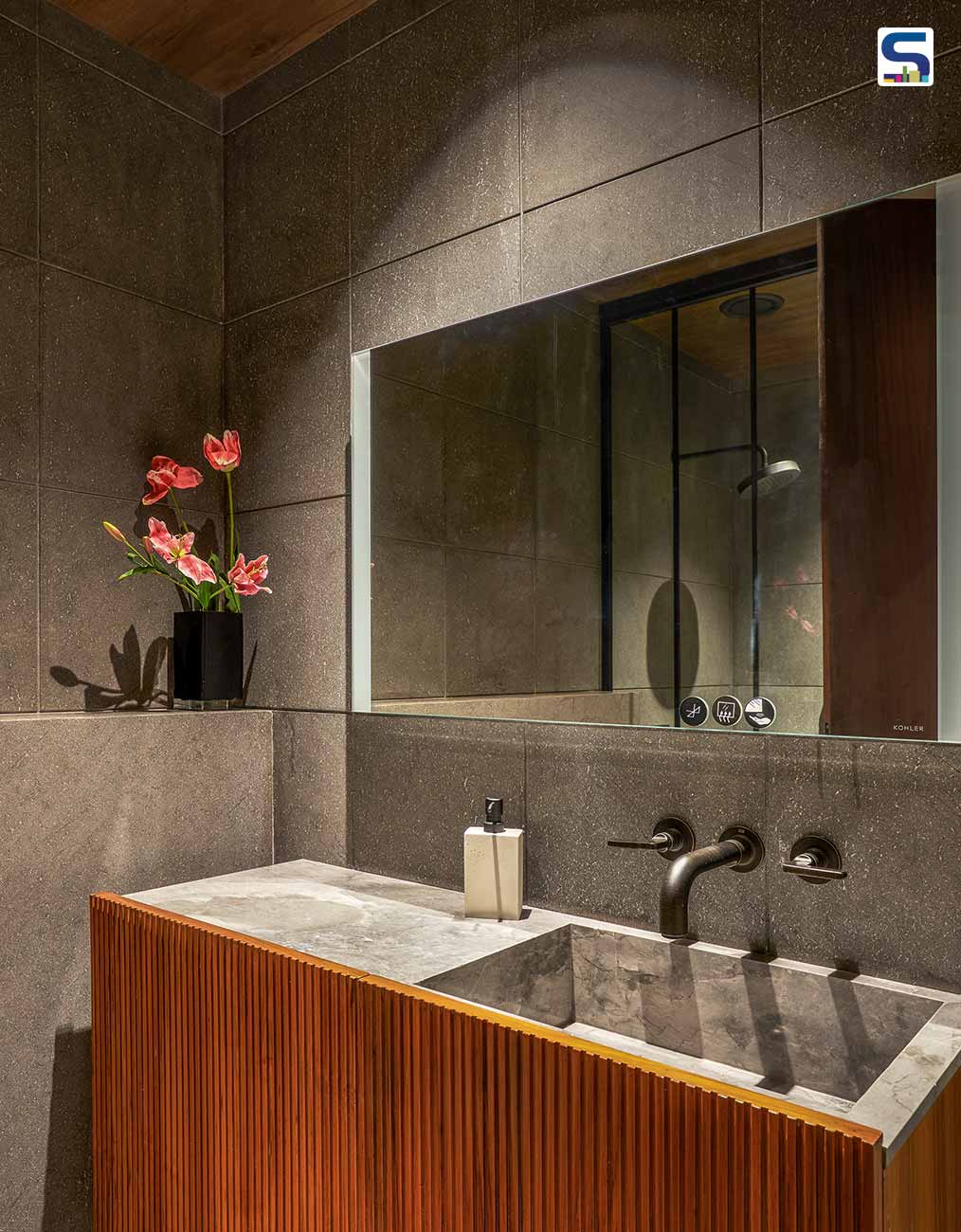
Blush tones and wooden grooved wainscotting embrace the guest bedroom. A play of volumes is accentuated via the curtains that seem to cascade to the floor from the bedroom ceiling. The lighter wood tones across the room harbour a red undertone that plays well off the wall’s warm peach tones.
The master suite enjoys views of the dense coconut grove below. The bedroom’s aesthetic is headlined by the statement accent wall that is clad in deep blue silken upholstery; one that finds its roots of inspiration in ornate traditional South-Indian handloom fabrics — a modern spin on the classic saree. The colour blue is carried further in the form of the bed-end bench that complements the room’s earthy palette that consists mainly of shades of warm browns. The room walls are finished in a beige lime plaster that gives the surfaces an added sense of dimension. The master suite’s walk-in-closet section is connected to the room via a slender fluted glass and metal partition that introduces a dabbled and active play of illumination into the room through its textured facets. This section is created within the main master bedroom without compromising the spatial expanse physically and visually. The master bath witnesses the coming together of rectilinear sections of rich brown marble that engages contrasting shades and the interjection of colour in the form of a warm blue vanity unit.
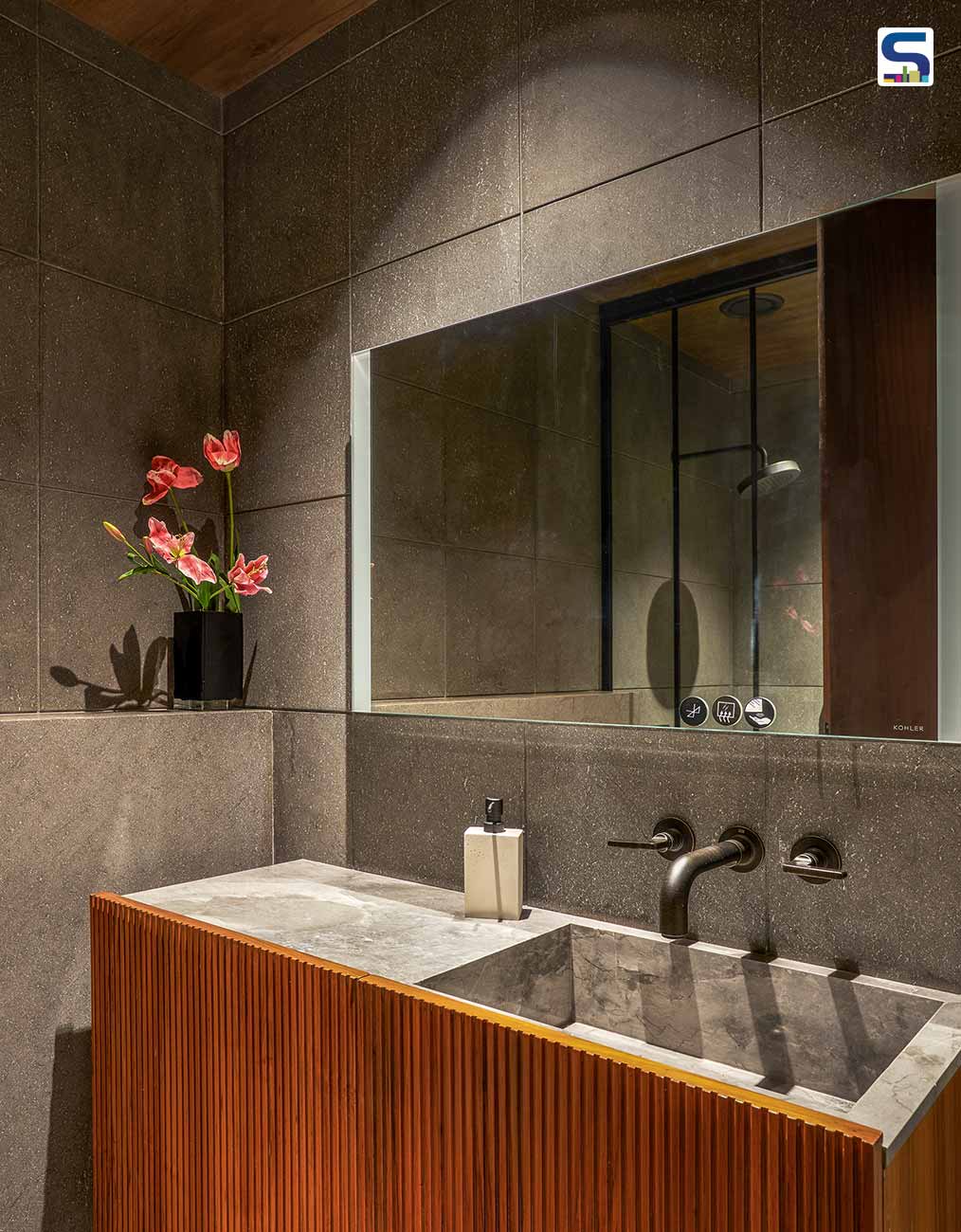
Blush tones and wooden grooved wainscotting embrace the guest bedroom. A play of volumes is accentuated via the curtains that seem to cascade to the floor from the bedroom ceiling. The lighter wood tones across the room harbour a red undertone that plays well off the wall’s warm peach tones.
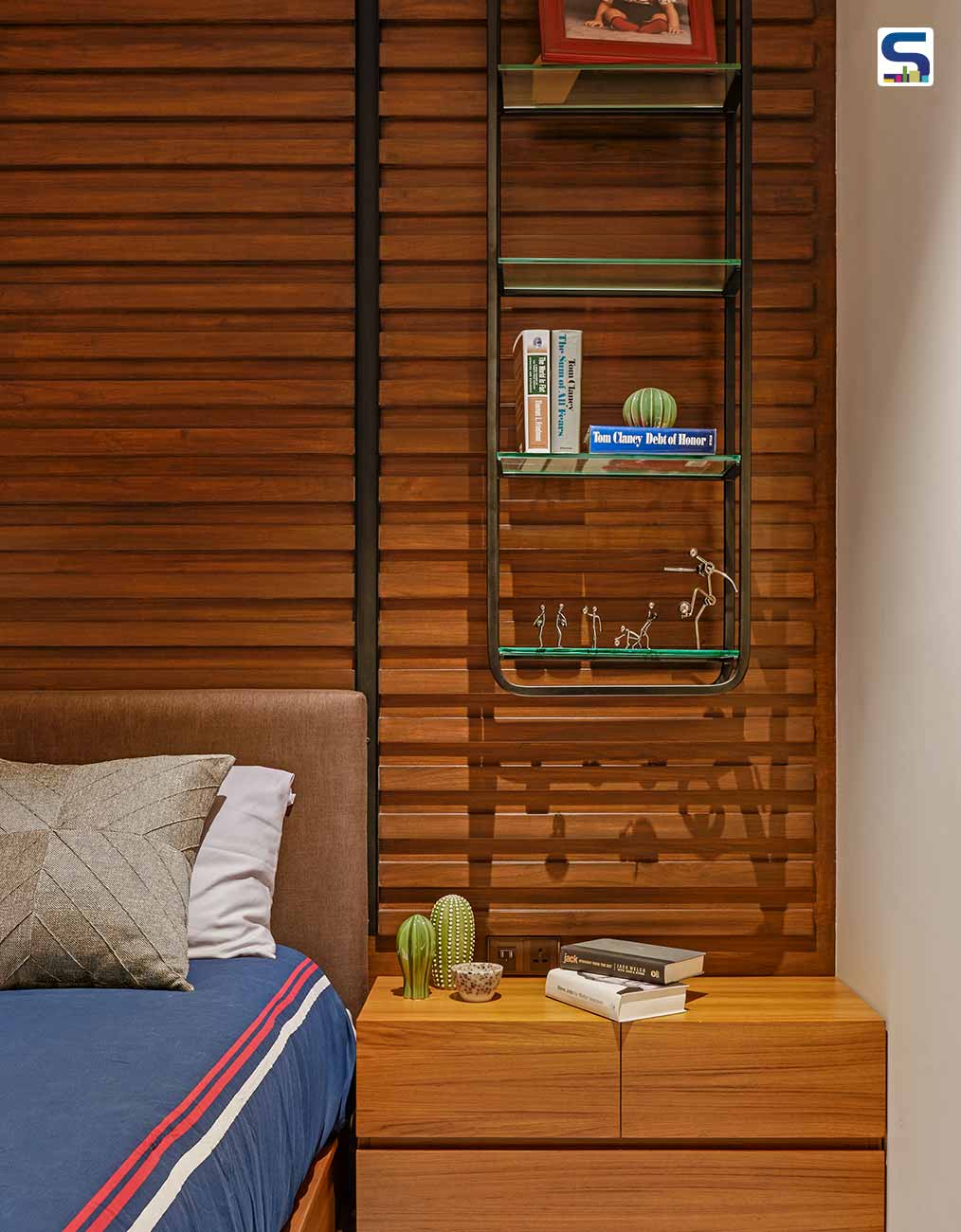
Ubiquitous and restrained materials across the home create an uninterrupted canvas of sorts, thereby visually amplifying the spaces’ spatial volume. The Segu Residence is an extension of the family’s personalities, one that has been curated to a ‘t’ with the engagement of handpicked art, decorative elements, luminaires and bespoke design elements.
