
Completed in 2021, JW Marriott Hotel, designed by Gensler, is the 50th Marriott International hotel in Shanghai. Nestled in the heart of the Jinhai Lake resort, an artificially created lake encloses it. The hotel features an unusual wavy snake-like design that complements the water and lush surroundings. The dynamic building accommodated 265 guest rooms and suites. Read more about the project below at SURFACES REPORTER(SR):
Also Read: Höweler + Yoon Designs A Luminous Circular Platform That Floats on Pennsylvanian River | USA
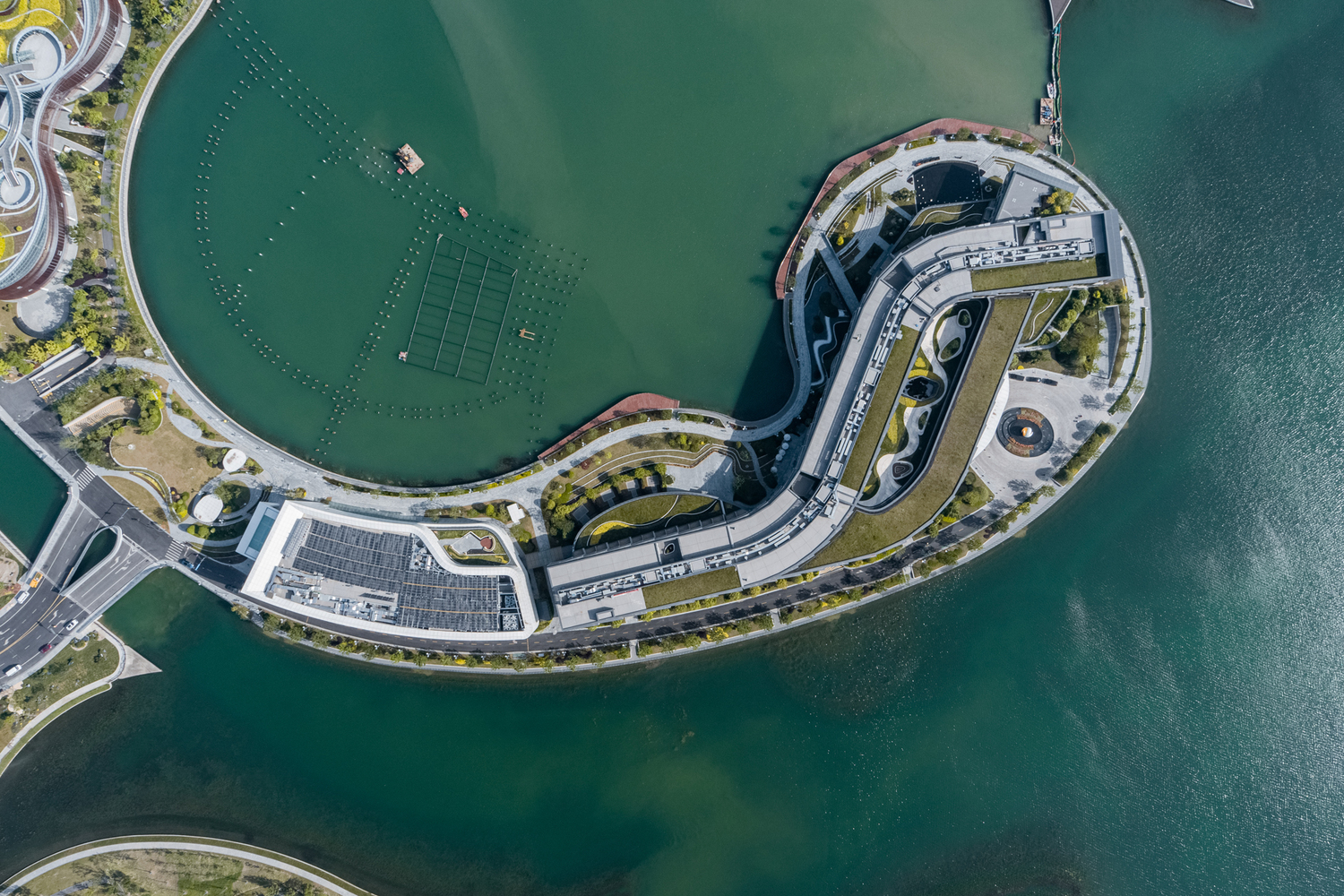
The impressive built structure of the hotel underscores the connection with nature, fluidity, and excellent design that draws visitors.
Smooth, Curving Shape
The hotel features a seamless, wavy form of the east and west wings positioned at the top of three geometric bases.
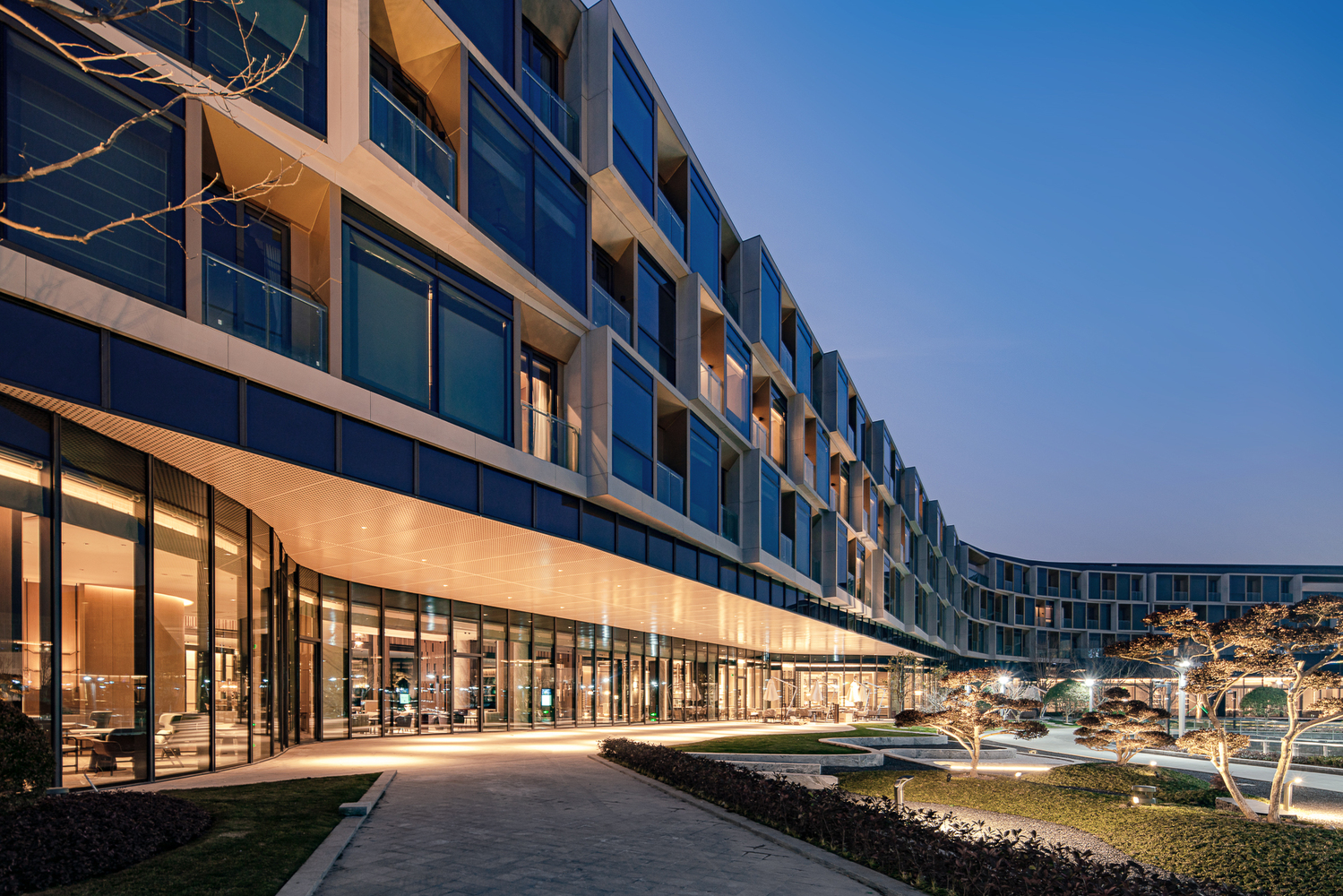 These foundations provide required support to the building and offer space for the lower-floor facilities such as dining space, lobby, a convention centre, and others. The long and narrow site is utilised wonderfully by constructing a dynamic shape of the building that makes it the cynosure of growing art, entertainment and tourism-oriented neighbourhoods.
These foundations provide required support to the building and offer space for the lower-floor facilities such as dining space, lobby, a convention centre, and others. The long and narrow site is utilised wonderfully by constructing a dynamic shape of the building that makes it the cynosure of growing art, entertainment and tourism-oriented neighbourhoods.
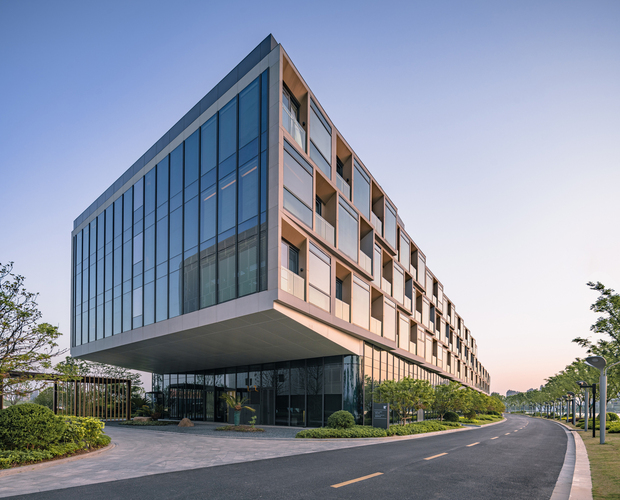
Residential Block of the Hotel
Right above the supporting structure lies the residential section of the hotel. Every room of the building allows unobstructed views of the water.
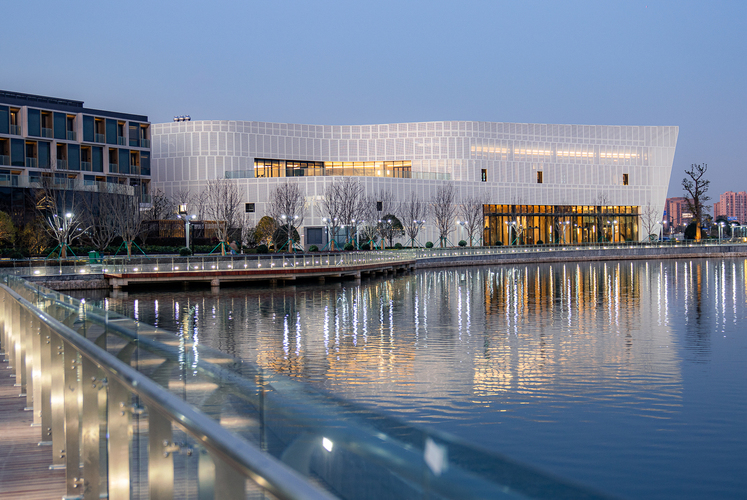 Architects created a courtyard instead of integrating a traditional passageway separating the suites. This courtyard breaks the design flow and lets daylight and air ventilation while ensuring the touch with nature through the greenery.
Architects created a courtyard instead of integrating a traditional passageway separating the suites. This courtyard breaks the design flow and lets daylight and air ventilation while ensuring the touch with nature through the greenery.
Also Read: A floating & rotating Five star hotel that will generate electricity too |Qatar | Surfaces Reporter
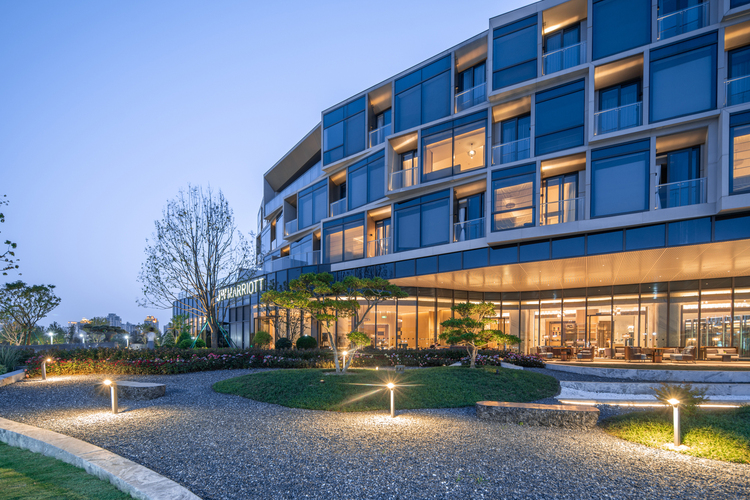
The design layout stops the traffic to the peninsula's northern shore while preparing for pedestrian traffic in the south, allowing people to enjoy continual vistas of the site. The convention centre will face heavy peak traffic, and hence it is placed at the site entrance. In contrast, the hotel lobby is located in the rear end to offer a more private guest experience.
Water Connection
The flow of water echoes in several hotel terraces with numerous green outdoor gardens.
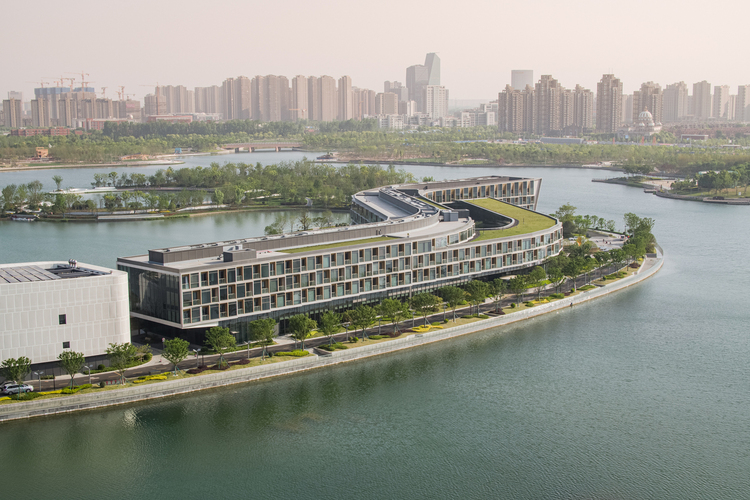 "The design introduces water elements on-site that connect with adjacent water resources and landscaped parks -creating a unique water transit system to augment the hotel and conference experience," said the architect.
"The design introduces water elements on-site that connect with adjacent water resources and landscaped parks -creating a unique water transit system to augment the hotel and conference experience," said the architect.
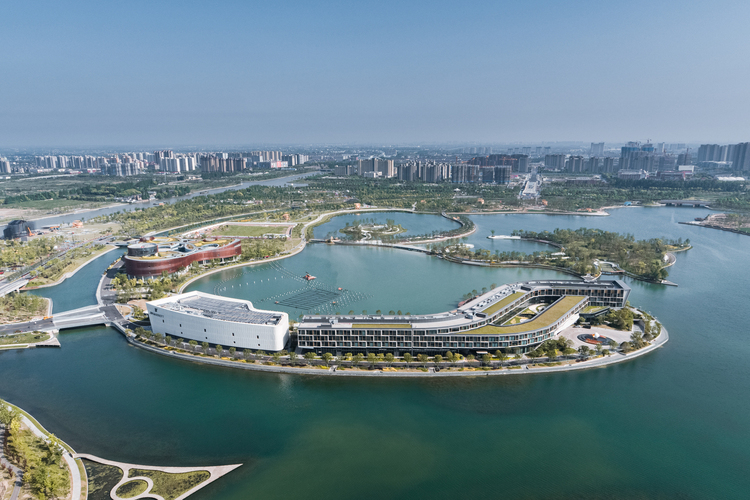 The goal was to create many smaller enclaves where visitors and guests can enjoy the lake's natural surroundings and panoramic views.
The goal was to create many smaller enclaves where visitors and guests can enjoy the lake's natural surroundings and panoramic views.
Project Details
Project Name: JW Marriott Hotel
Architecture Firm: Gensler
Location: Shanghai, China
Architects: Gensler
Year: 2021
Source: https://www.gensler.com/
More Images
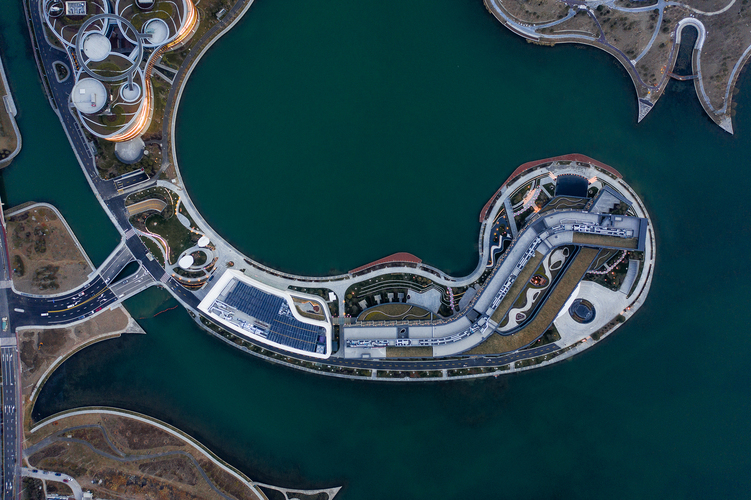
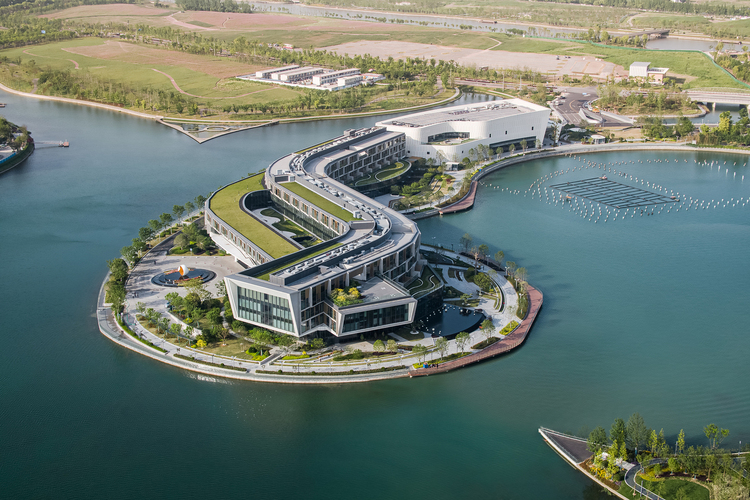
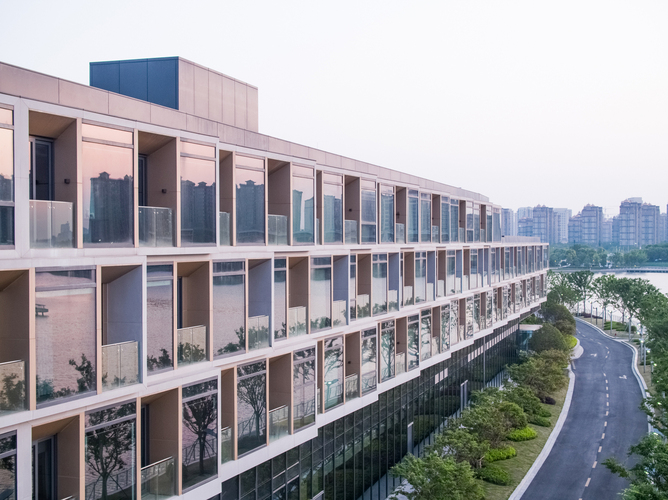
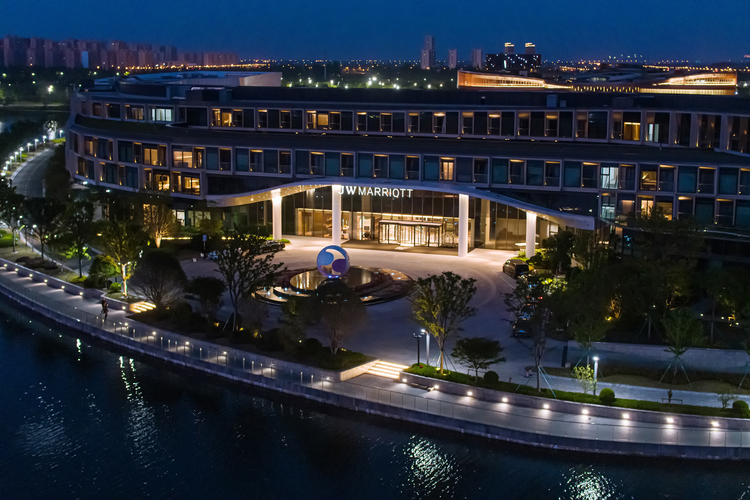
Keep reading SURFACES REPORTER for more such articles and stories.
Join us in SOCIAL MEDIA to stay updated
SR FACEBOOK | SR LINKEDIN | SR INSTAGRAM | SR YOUTUBE
Further, Subscribe to our magazine | Sign Up for the FREE Surfaces Reporter Magazine Newsletter
Also, check out Surfaces Reporter’s encouraging, exciting and educational WEBINARS here.
You may also like to read about:
Glass and Steel Floating Spaceport in Japan for Day Trips to Space | Noiz Architects | Futuristic Designs
Apple Reveals A Globe-Shaped Floating Marina Bay Sands Store in Singapore | Foster + Partners
And more…