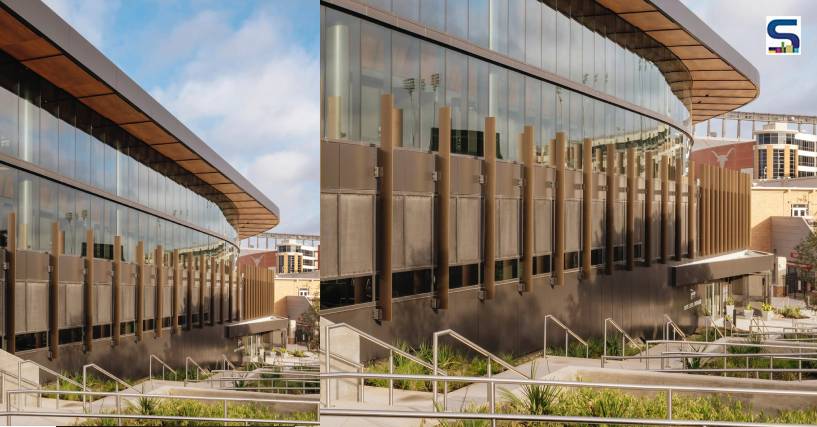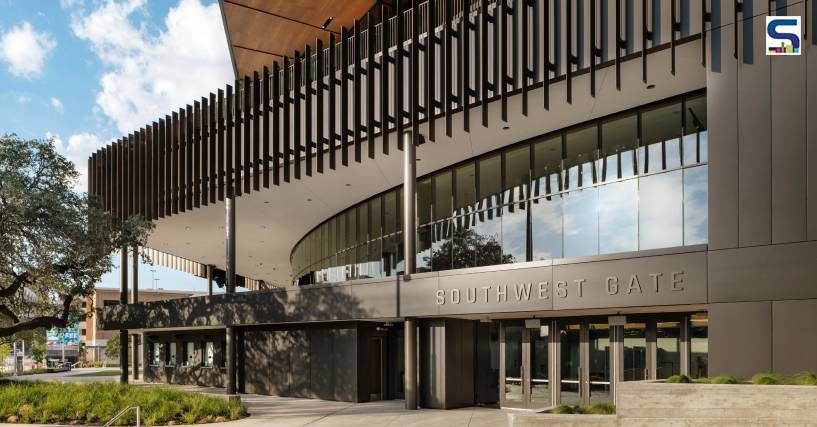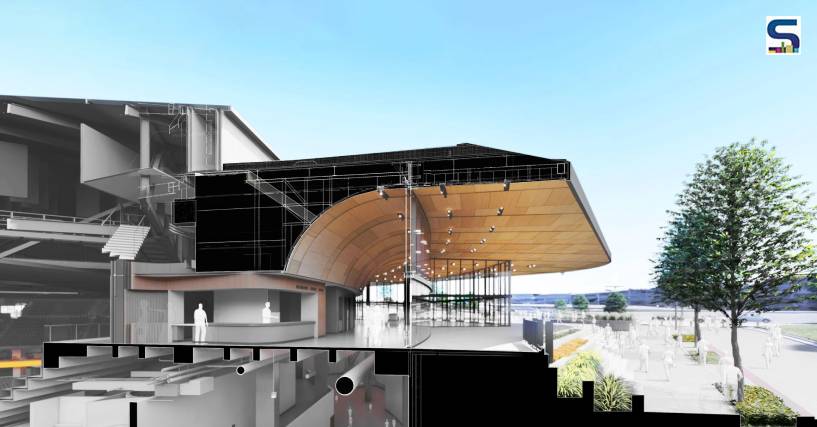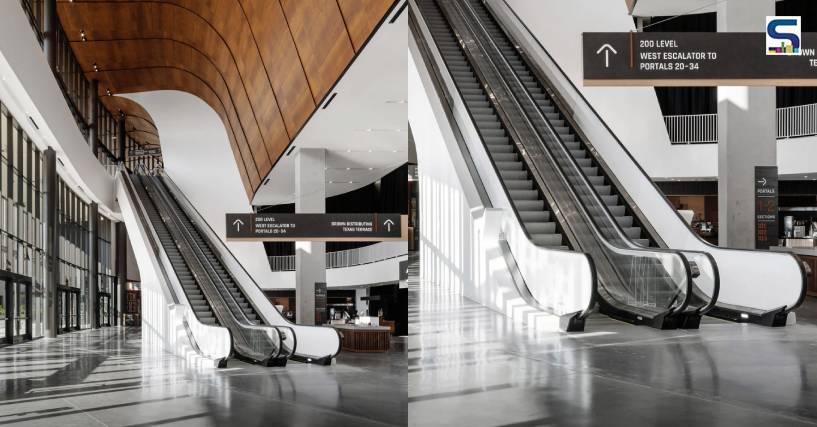
In close partnership with Oak View Group, CAA ICON, Live Nation and C3, American architecture studio Gensler helped the University of Texas to consolidate a technologically advanced sports venue. Located in Austin, Texas, the University of Texas at Austin Moody Centre Basketball and Events Arena (Moody Centre) is a 15,000-seat basketball area that conjoins all athletic facilities by creating a space for fans and athletes. Know more about the project on SURFACES REPORTER (SR).
 Spread across 520,000sqft, the Moody Centre includes a scalable arena space, six VIP clubs and suites, and a public plaza.
Spread across 520,000sqft, the Moody Centre includes a scalable arena space, six VIP clubs and suites, and a public plaza.
The gaming arena offers its fans an immersive experience right from their arrival with the interactive plaza to the gaming zone. The architects have blended indoor and outdoor spaces to offer a cohesive experience. Spread across 520,000sqft, the Moody Centre includes a scalable arena space, six VIP clubs and suites, and a public plaza.
 Conjoining the two buildings in one, the 10,000-seat Texas Longhorn basketball arena can transform into a 16,000-seat concert venue by raising and lowering the roof.
Conjoining the two buildings in one, the 10,000-seat Texas Longhorn basketball arena can transform into a 16,000-seat concert venue by raising and lowering the roof.
Conjoining the two buildings in one, the 10,000-seat Texas Longhorn basketball arena can transform into a 16,000-seat concert venue by raising and lowering the roof. Crafted in a wooden, its canopy and roof move smoothly depending on the type of event. It compresses the interior volume of the space to make it appear the right size for the happening event. The area is designed with a pressurized ventilation system that cools the building from the bottom up to lodge the changing interior volume. This feature contributes to the design’s 13.7 per cent overall energy savings.
 The Dell Technology Wall is a 67ft wooden wall that is embedded with artificial intelligence technology.
The Dell Technology Wall is a 67ft wooden wall that is embedded with artificial intelligence technology.
The canopy is the unifying architectural element of the centre. It encapsulates the entire building as one and also facilitates in reducing direct sunlight in the concourses while bouncing natural light inside the space. The canopy of the arena is an engineered panel veneered with Okoume wood that draws inspiration from vernacular Texas architecture. A panelized glazing system runs across the interior concourse and folds down the back side of the stadium bowl. The concourse’s 360-degree glazing opens to the neighbouring Austin skyline. An insulated metal panel system wraps the service spaces with anodized fins. These fins reduce direct sun exposure and contribute to the building’s energy performance.
 The canopy of the arena is an engineered panel veneered with Okoume wood that draws inspiration from vernacular Texas architecture.
The canopy of the arena is an engineered panel veneered with Okoume wood that draws inspiration from vernacular Texas architecture.
Another highlight of the Moody Centre is the Dell Technology Wall, which is a 67ft wooden wall that is embedded with artificial intelligence technology. During events, the wall comes to life and allows the architecture of the building to reflect the energy of the event. The arena will also comprise 15 murals that will be designed by local artists.
Project details
Project: University of Texas at Austin, Moody Centre
Location: Austin, Texas
Architect: Gensler
Image credits: Ryan Conway, Chase Daniel and Ryan Gobuty