
Located in the busy, bustling city of Bangalore, this beautiful and inviting home by Ar. Prathima Seethur, the founder and principal architect of Wright Inspires, brings the outside in. The architect told SURFACES REPORTER (SR) that they've used natural materials such as terracotta jaalis along with exposed brick walls, recycled wood and raw pink stone that gives an earthy feel to the house. Further, the eco-responsive design firm ensured that plenty of natural light and fresh air enters the home. Aptly dubbed 'Ambara House' (Ambara means sky in the local language of Kannada), the abode creates a direct connection with nature, allowing its dwellers to gaze into the sky from the oval-shaped glass skylight and watch the clouds slowly sail by while sitting in the comfort of their home. The house features an outstanding amalgamation of wood, terracotta, and natural light. Take a glance:
Also Read: Nature Plays Protagonist at this Bengaluru Home Designed by Wright Inspires | Kausthubha
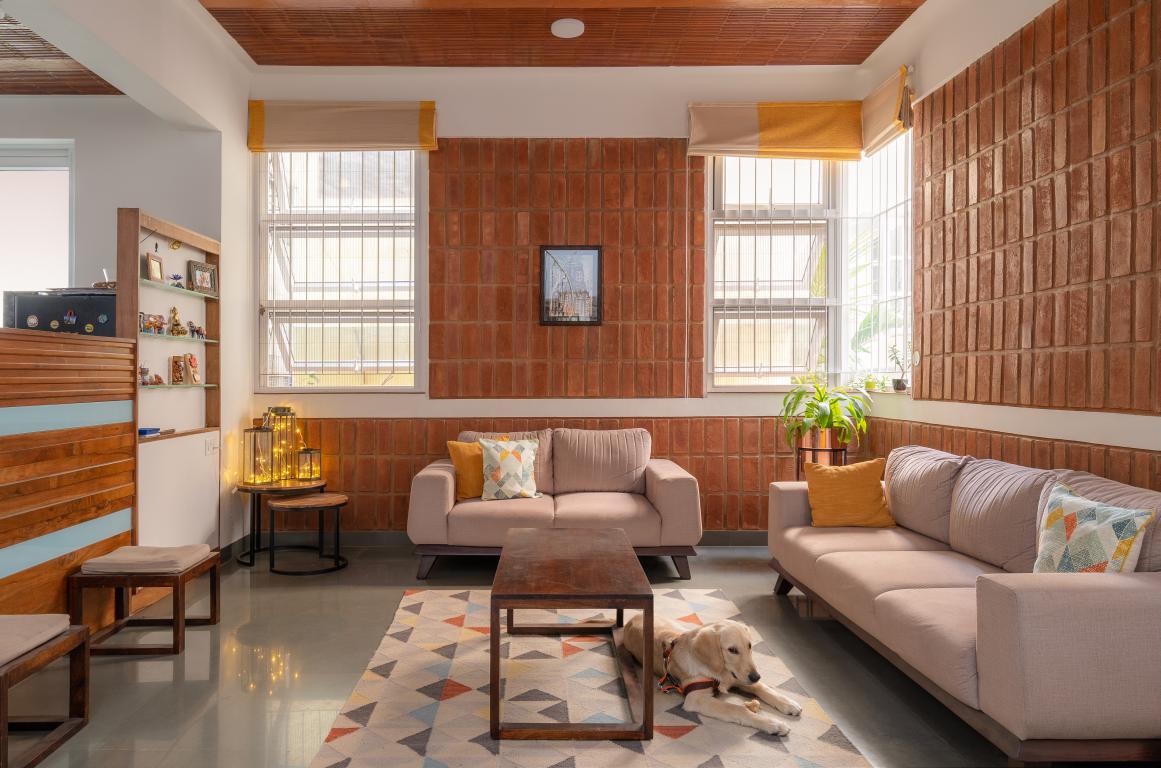
"Ambara, a warm and welcoming home, is like a puzzle with a 1000 pieces, slowly pieced together with the right hands, the spaces come alive" said the architect. In the context of where the site itself is located on the crowded city of Bangalore, achieving an atmosphere of serene calm inside a home seems almost pretentious and borderline fictitious, but to do so convincingly is no mean feat. The house boasts a great atmosphere, pleasing interiors, and unique design.
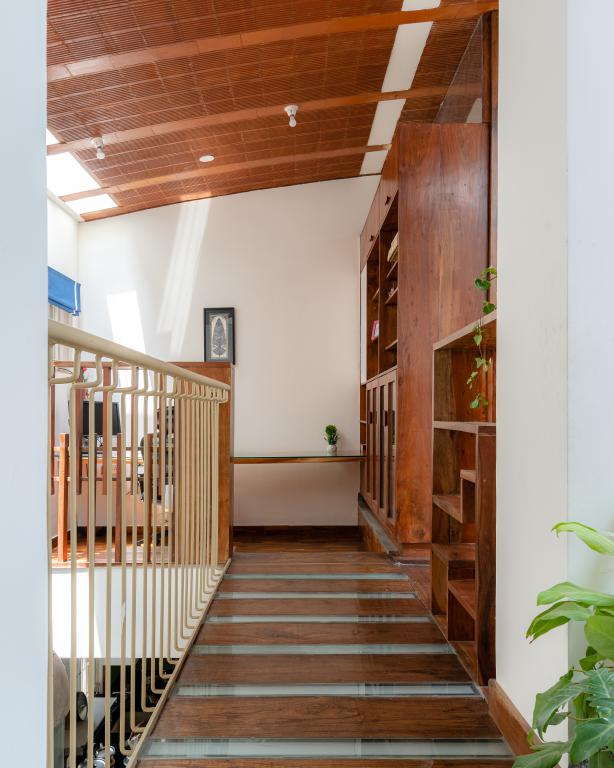
Glass Skylight on A Remarkable height
The house shows vivid colours while the design sparks uniqueness and an ingenious glass skylight at forty odd feet steals the show.
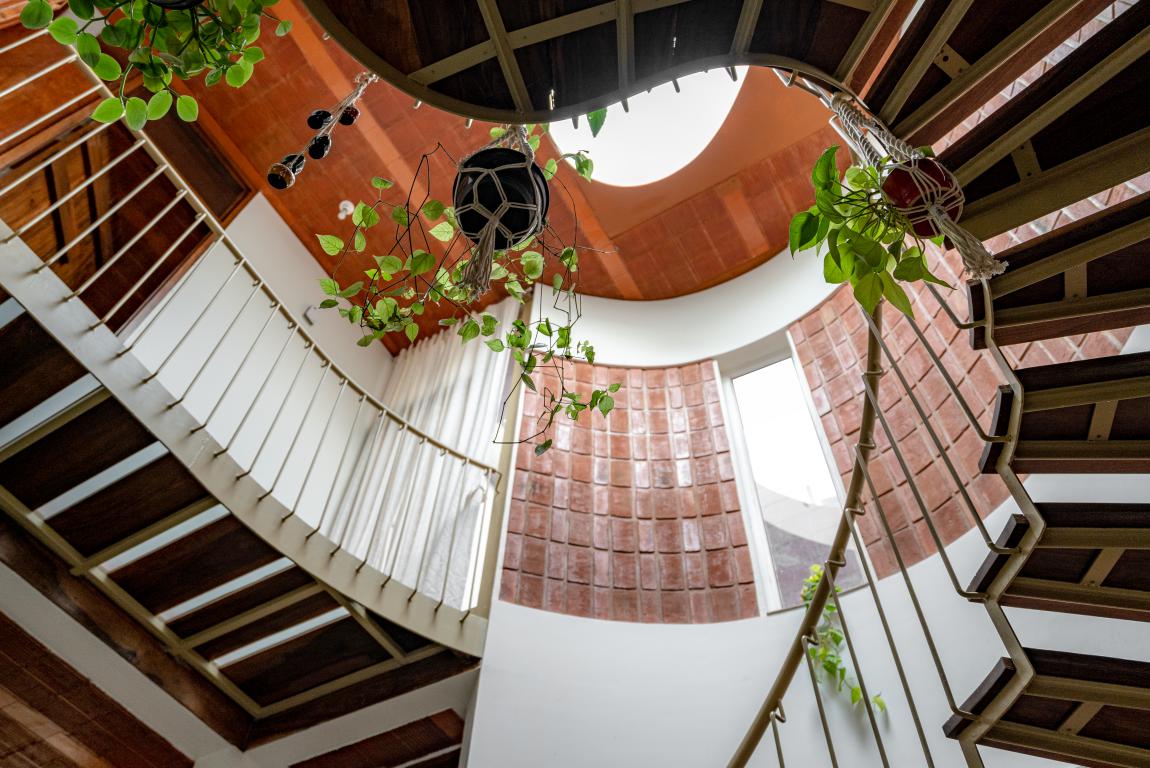 The site's area was compact with three abutting neighboring plots, the main idea was to bring in light from the central skylight.
The site's area was compact with three abutting neighboring plots, the main idea was to bring in light from the central skylight.
The Stairwell Connecting floors and the skylight
The stairwell moves eloquently through the house, designed to ensure that natural light propagates through all floors of the home, making it a sight worth seeing.
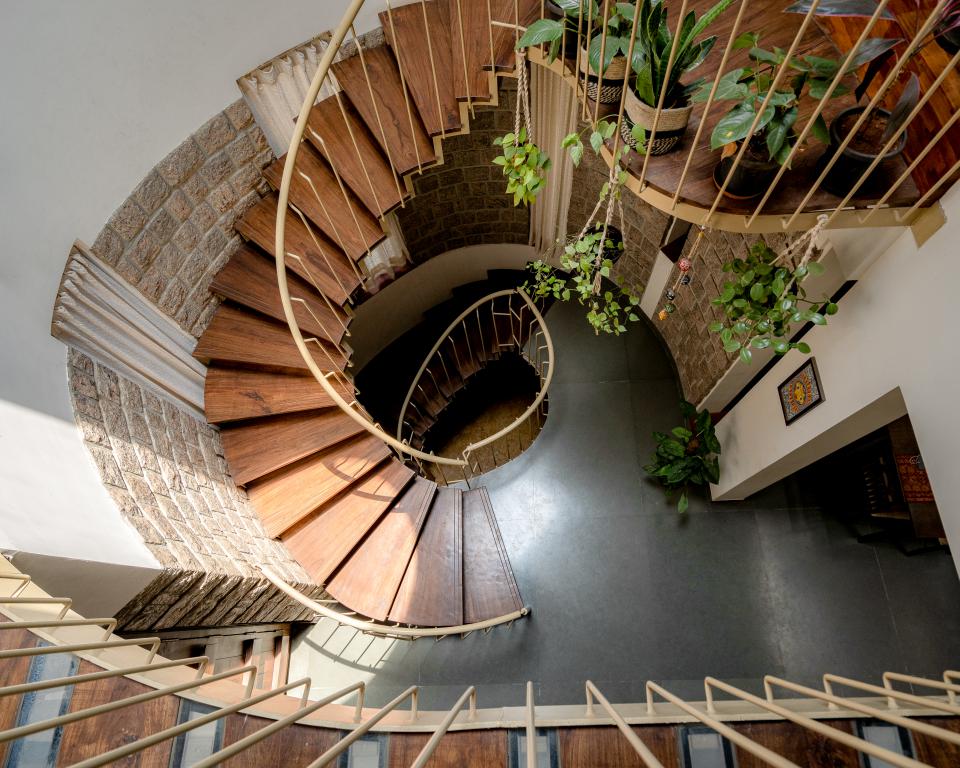 Crafted from recycled matti wood and metal, the staircase creates a consistent connection between eh earth and the skylight above.
Crafted from recycled matti wood and metal, the staircase creates a consistent connection between eh earth and the skylight above.
Also Read: Concrete Finish, White Plastered Walls and Glazed Skylights Compose Framed House in Bangalore | Crest Architects
Brick, Stone, And Wood Make Up The Material Palette
The use of natural materials such as terracotta jaalis, exposed brick walls, recycled wood, and raw pink stone give the home an earthy feel.
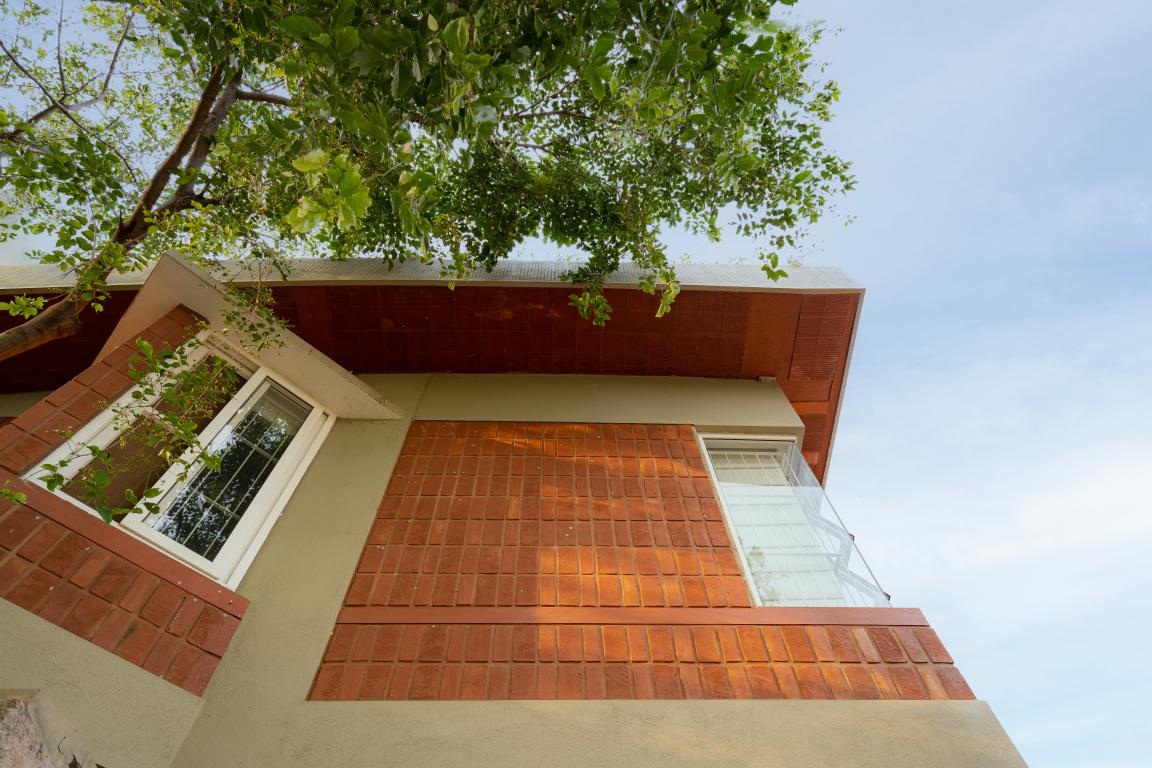
The home's facade is sheltered by trees, a relatively common feature in most homes built by Wright Inspires. The firm believes nature changes the way you work, think and create, and it forms an integral part of everyday life.
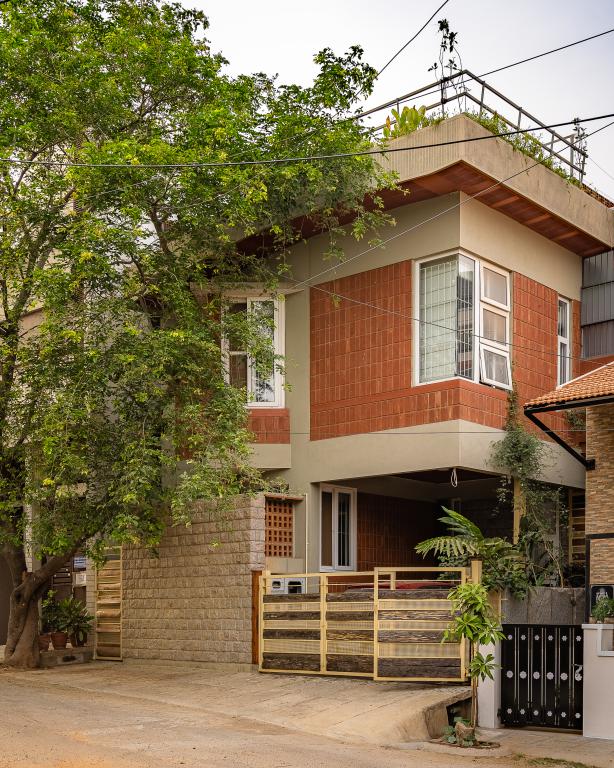
The first floor boasts a playfully meandering terracotta filler slab which is quite the architectural marvel. The windows to the west of the home are angled towards to occlude the harsh evening sunlight and serve as a nice viewpoint towards a children's playground around the corner.
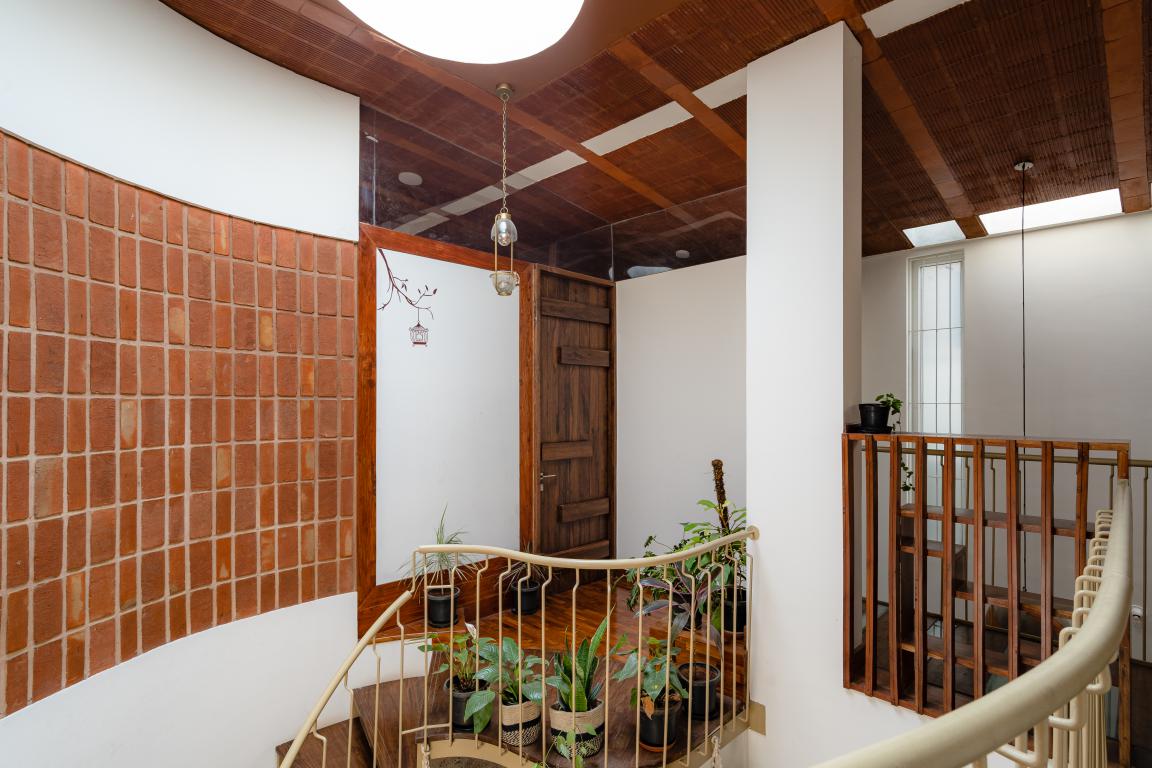
Adapting to Climate Change
The structure as a whole adapts to the semi-tropical climate of Bengaluru while also being sustainable and green. An example of such adaptivity is the oddly shaped, amoeboid basement which stays relatively calmer and cooler compared to the surroundings.
Project Details
Project Name: Shruthi Santhosh
Office Name: Wright inspires
Firm Location: BEML Layout, 5th stage, RR nagar, Bangaluru 560098
Lead Architects: Ar.Prathima Seethur
Photo Credits: Yash
More Images
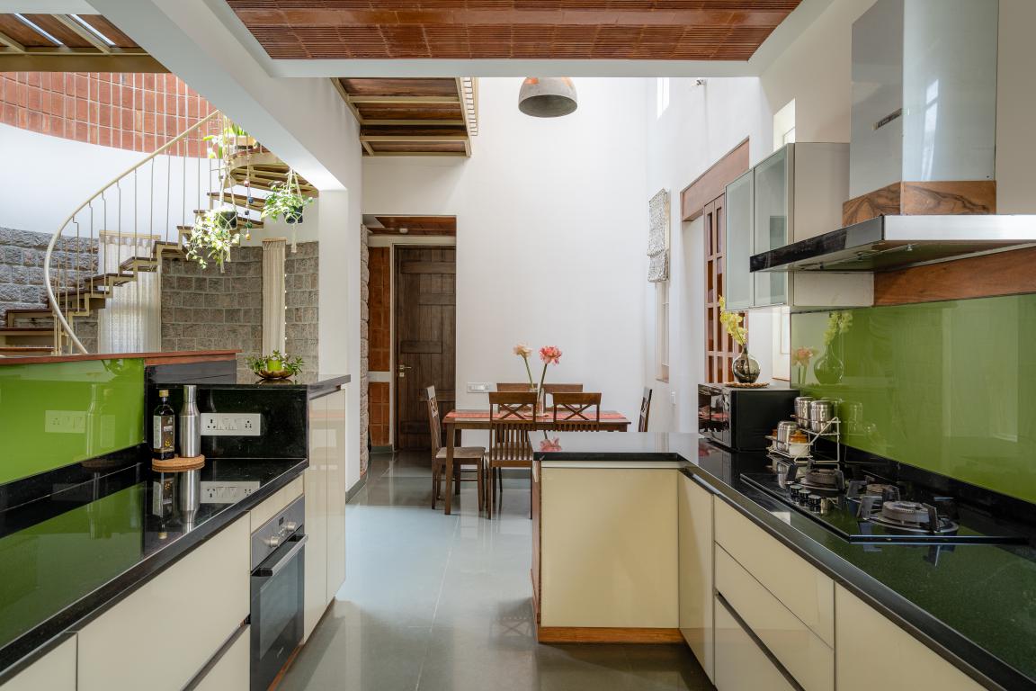
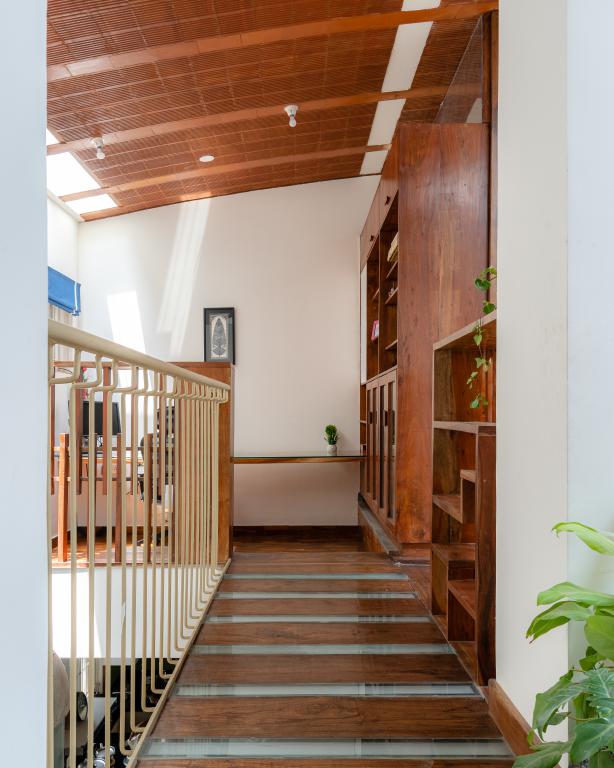
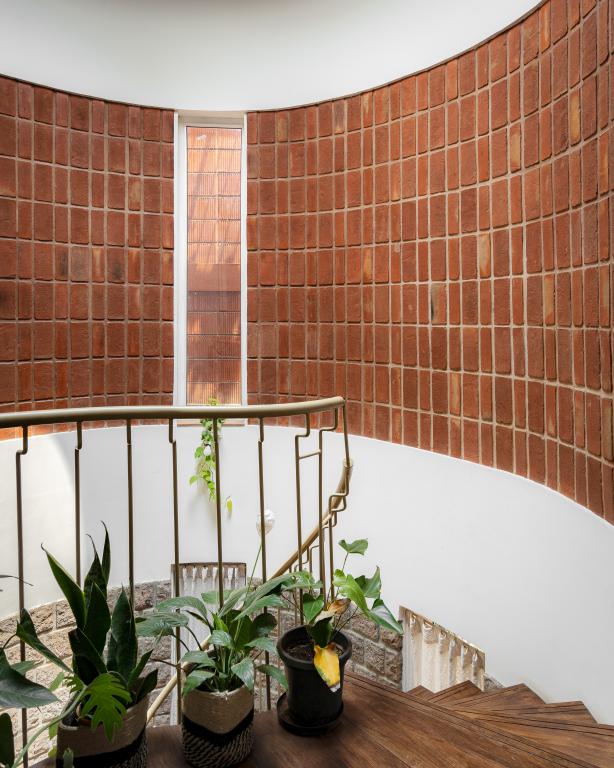
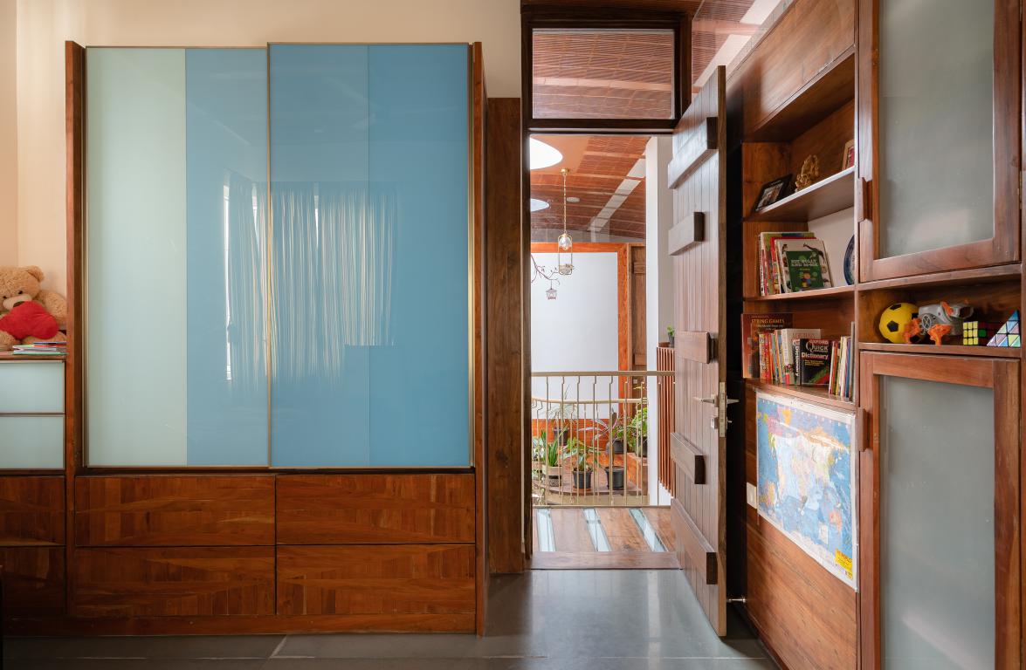
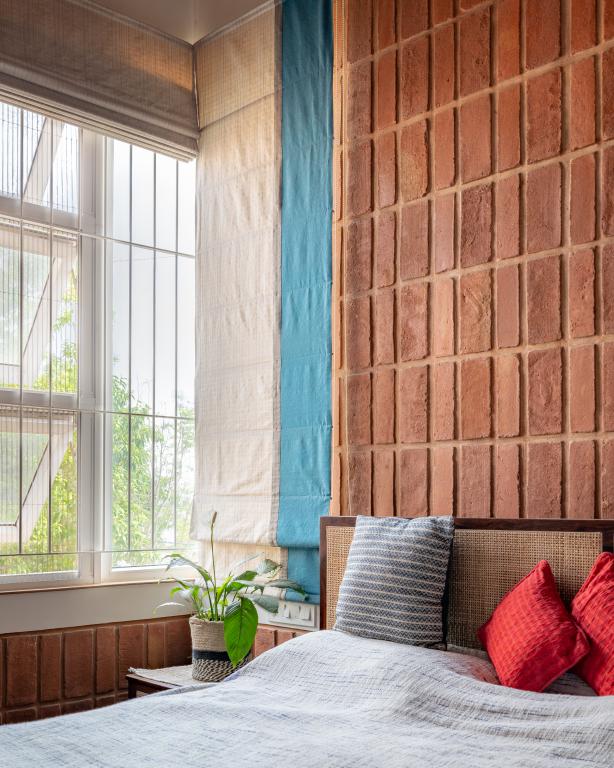
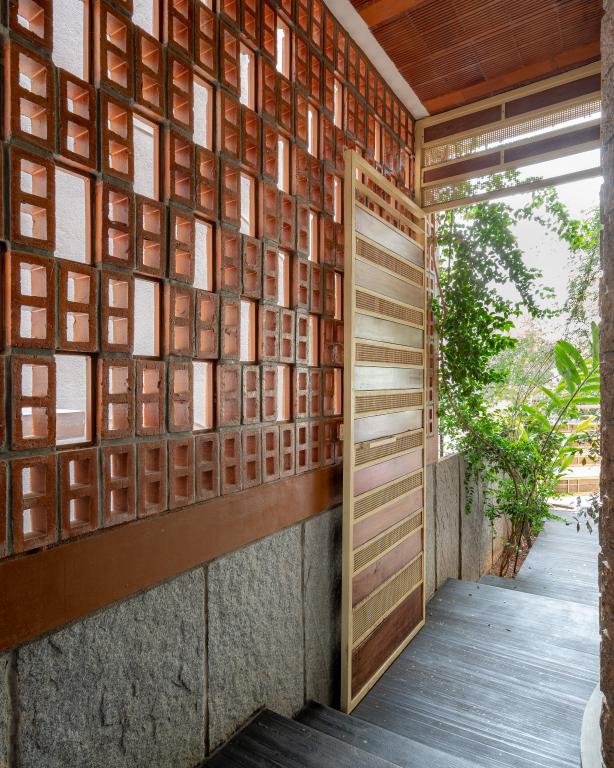
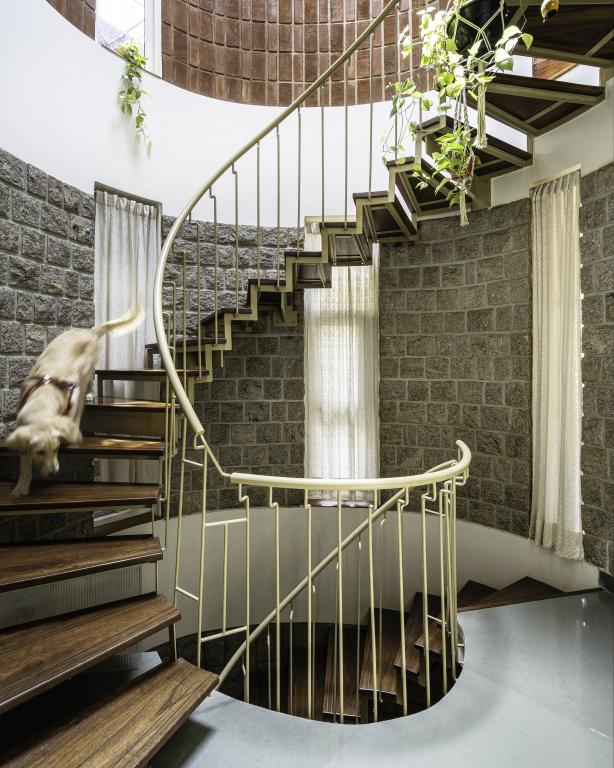
Keep reading SURFACES REPORTER for more such articles and stories.
Join us in SOCIAL MEDIA to stay updated
SR FACEBOOK | SR LINKEDIN | SR INSTAGRAM | SR YOUTUBE
Further, Subscribe to our magazine | Sign Up for the FREE Surfaces Reporter Magazine Newsletter
Also, check out Surfaces Reporter’s encouraging, exciting and educational WEBINARS here.
You may also like to read about:
This Sustainable House in Bangalore Features Timber Cladding, Cantilevers and Huge Overhangs | Technoarchitecture
Studio Lotus Incorporates Sustainable Materials To Design The Integrated Production Facility in Lucknow
RMJM Milano’s New Sanko Head Quarter in Istanbul Has A Void That Stretches From Ground Up To the Roof | Sustainable Design | Turkey
And more…