
A family of four approached Sönke & Khushnu Hoof of Studio Sangath to design their home located in a serene neighborhood in the western outskirts of Ahmedabad. The firm, which is known for its design principle of bringing spatial grandeur through the simplicity of architectural forms, has wrapped the entire façade of this building with a simple cluster of solid red blocks. The walls are finished with a local variant of Venetian plaster, which is painted through and through to give the residence the desired colour. Architects have shared more details about the project with SURFACES REPORTER (SR). Take a look:
Also Read: SANGATH - the Studio of B. V. Doshi
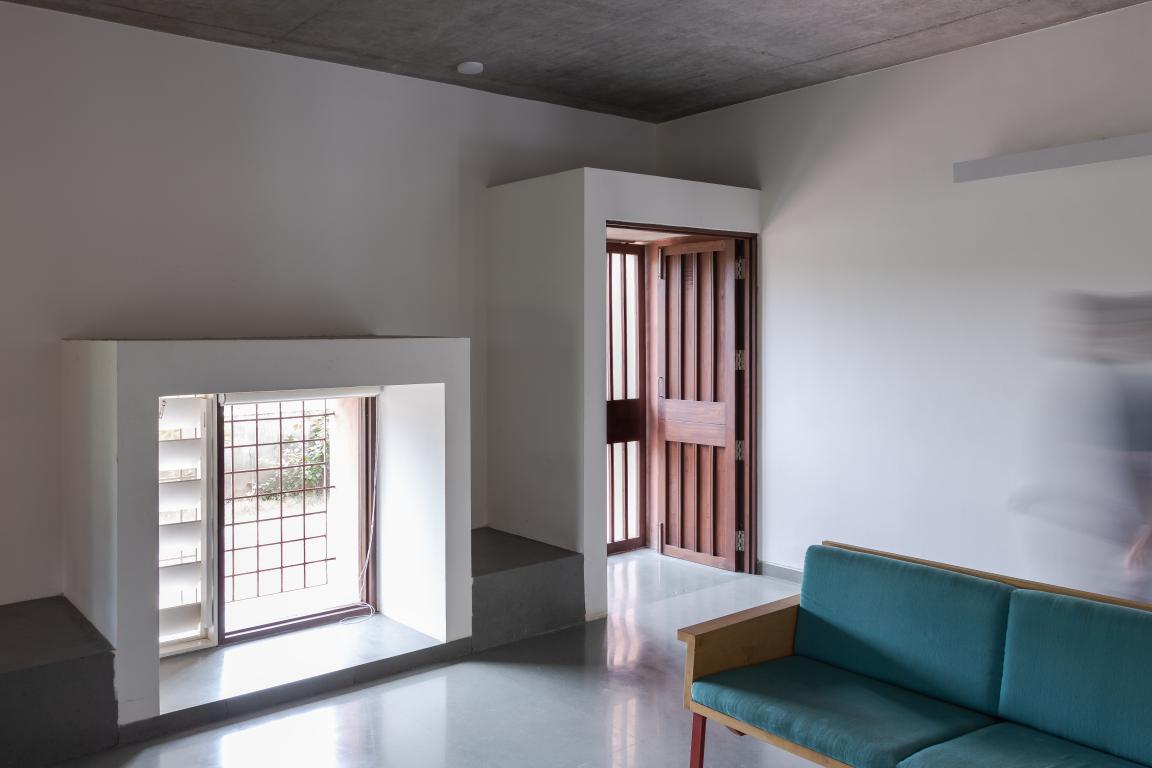
Spread over an area of 605 square meters, KA House contains private spaces, such as the bedrooms and the kitchen, and is placed at the four corners. All rooms feature beautiful and contemporary furniture.
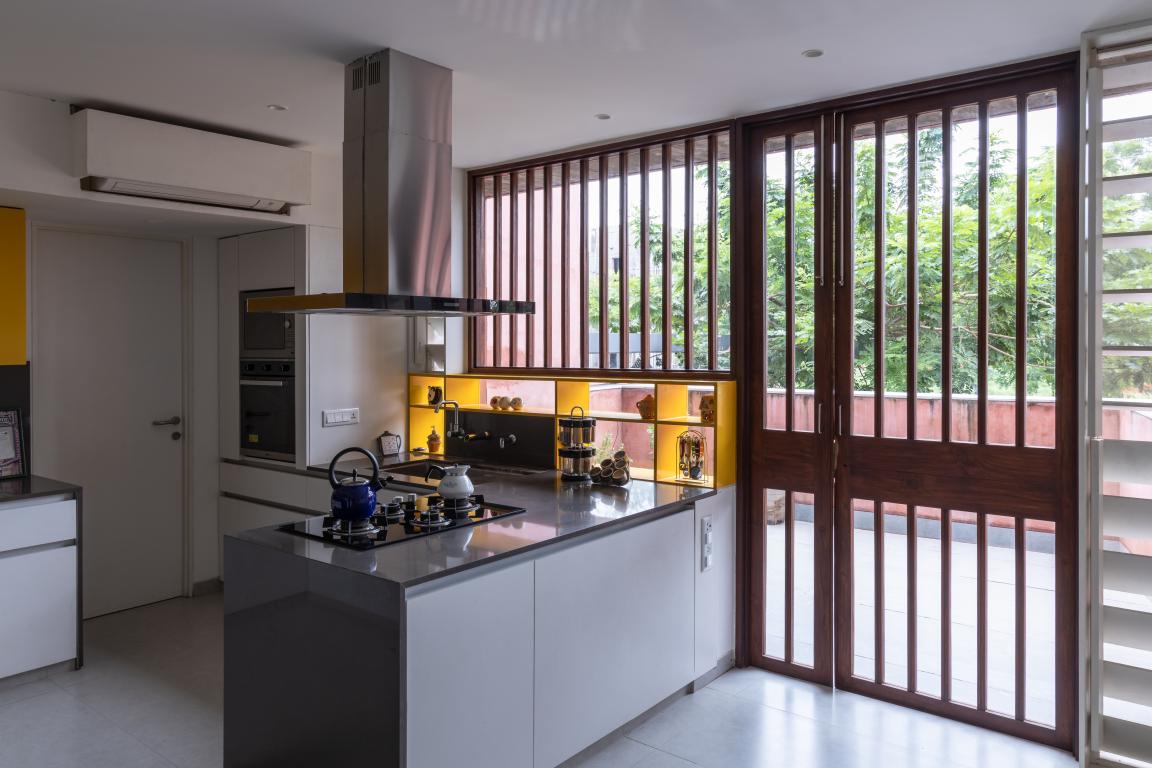
Spacious Floor plan
The firm has primarily worked on the spatial features of the house. They pushed apart the private spaces to make more public spaces such as living, dining, and circulation.
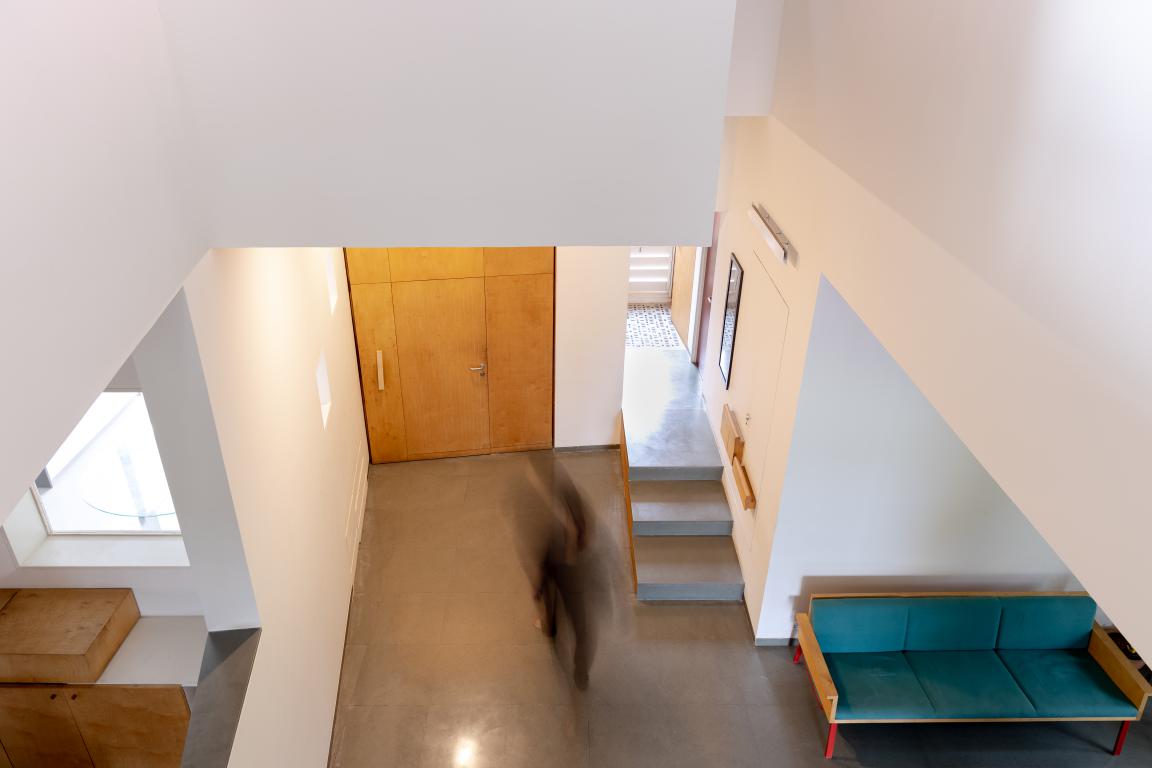
The various parts of the building are spread over multiple levels, some just a few steps apart, increasing the spatial complexity of the house.
The Red-Hued Façade
The facade of this abode appears as a cluster of solid red blocks. The walls of KA House are finished with a local variant of Venetian plaster, where the firm has re-placed marble dust with that of bricks.
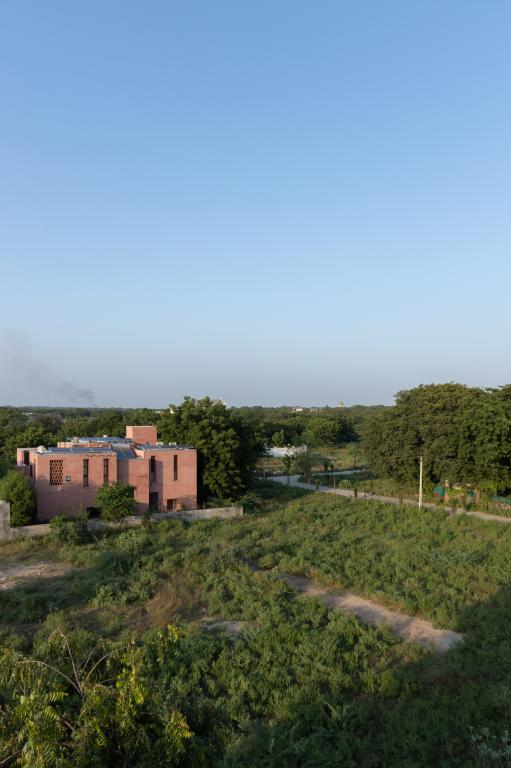 The technique was developed with the local masons on site. The plaster is coloured through and through and gives the residence its red color.
The technique was developed with the local masons on site. The plaster is coloured through and through and gives the residence its red color.
Also Read: Foram Patel Styles This Beautiful Ahmedabad House With a Bespoke Interplay of Colours and Textures
Plenty of Natural Lighting
The architects carefully layer each room with a soothing colour palette and natural materials. All of the elements of the house are enhanced by natural daylighting.
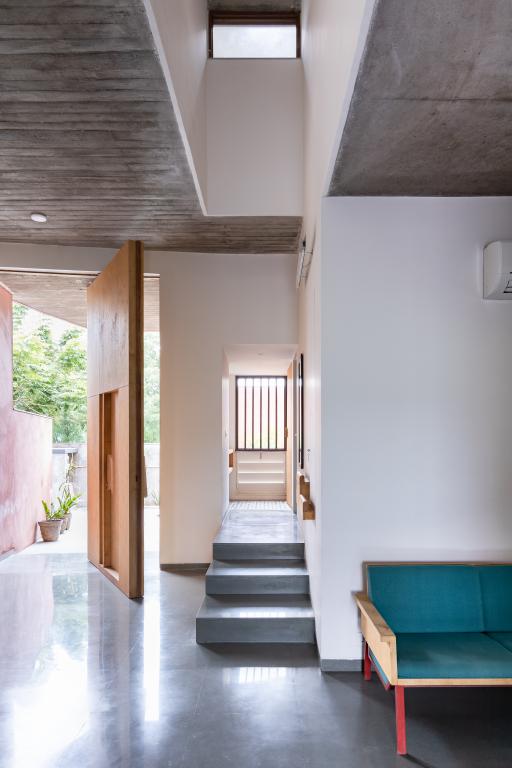 The firm placed the openings to stop direct sunlight but allow natural light to bounce and filter deep into all areas of the house.
The firm placed the openings to stop direct sunlight but allow natural light to bounce and filter deep into all areas of the house.
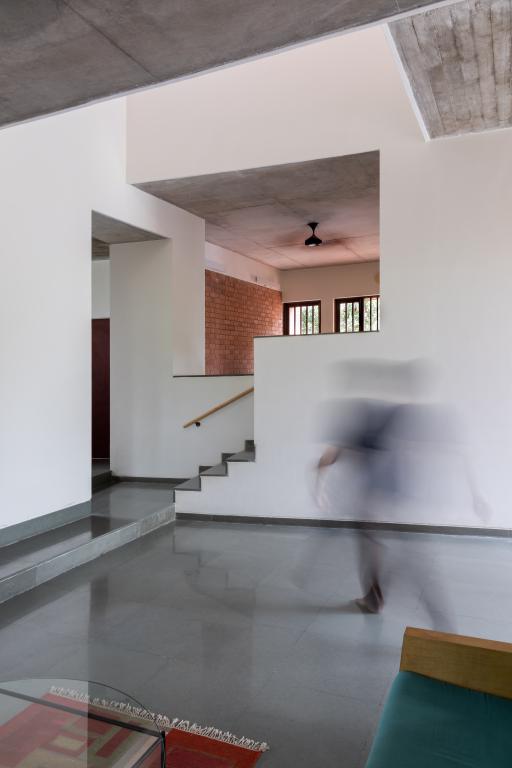 The firm kept pockets across the spaces in the abode to enable the dwellers to soak in nature while taking delight in the coziness of being indoors.
The firm kept pockets across the spaces in the abode to enable the dwellers to soak in nature while taking delight in the coziness of being indoors.
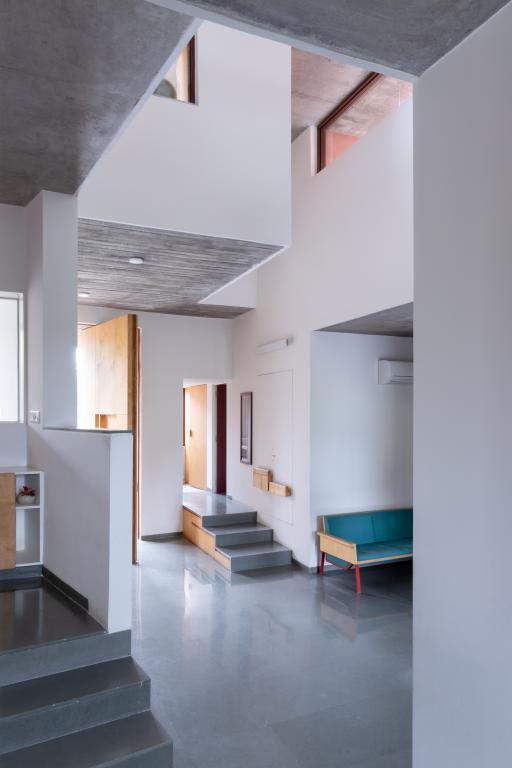
The rooms of the upper floor open up to private verandas or open courtyards. The courtyard refreshes the residents and kindles a sensorial experience.
Project Details
Project Name: KA House
Project Type: Private Residence
Location: Ahmedabad, India 23°03’32.5” N 72°26’28.5” E
Clients: Komal & Anand Sanchorawala
Architects: Studio Sangath
Principal Architects: Sönke & Khushnu Hoof
Project Team: Namrata Sah, Vivek Gajjar, Dhruv Gusain, Niccolò Calabrese de Feo
Structural Engineer: Japan Shah
General Contractor: Vipulbhai Pandya
Site Area: 605m²
Total Floor Area: 460m²
Design: 2016
Year of Completion: 2019
More Images
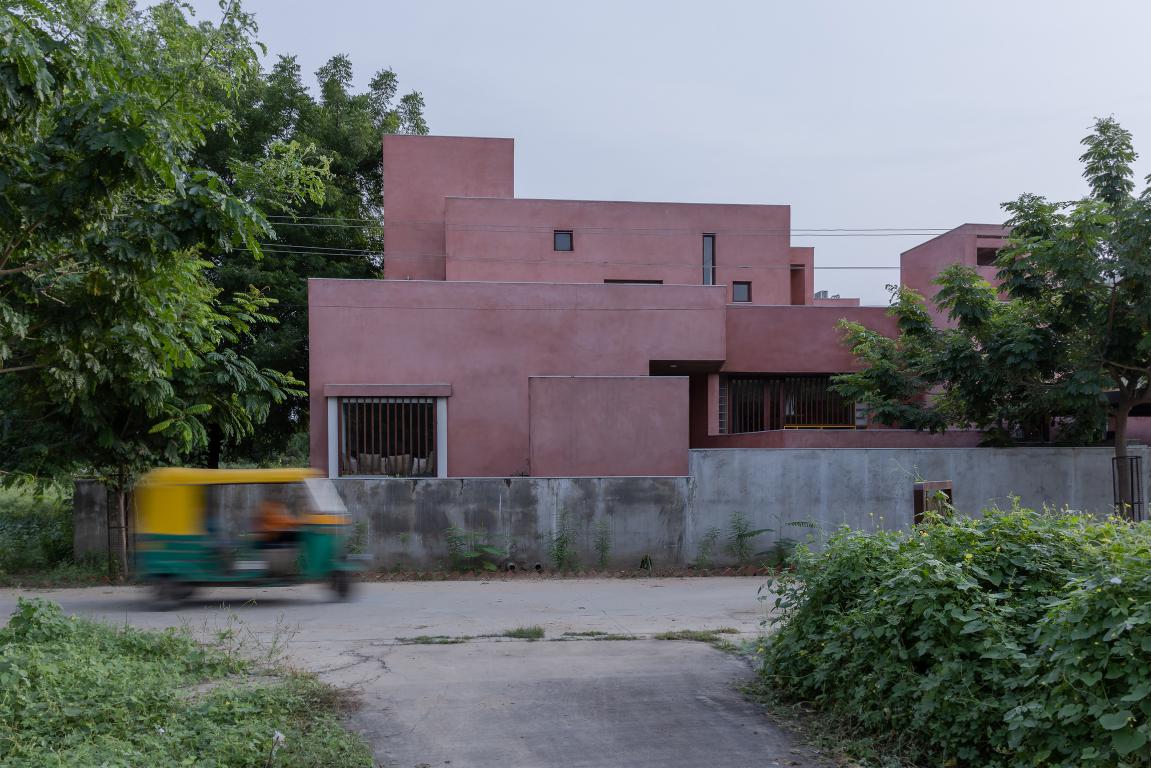
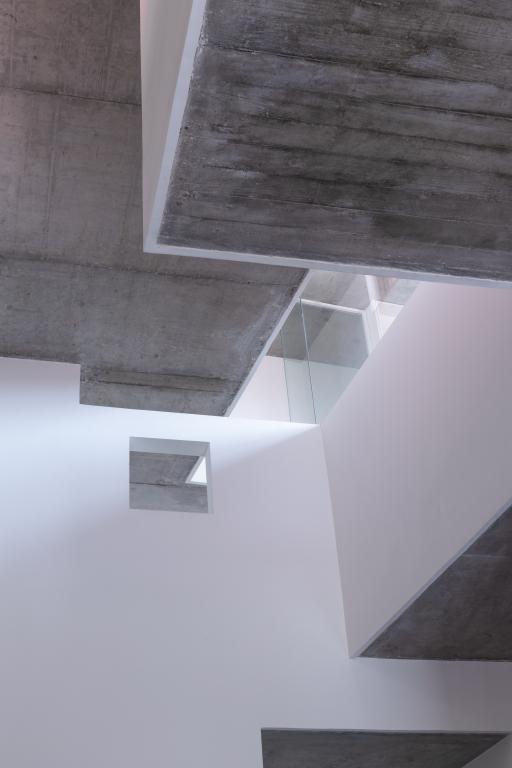
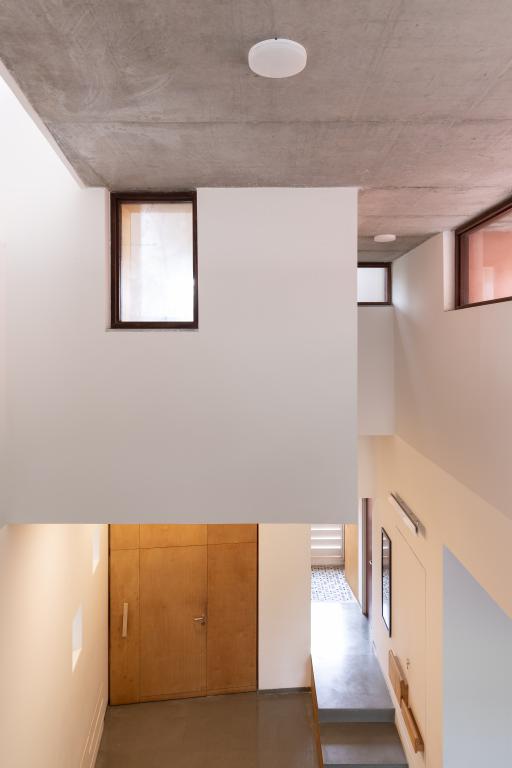
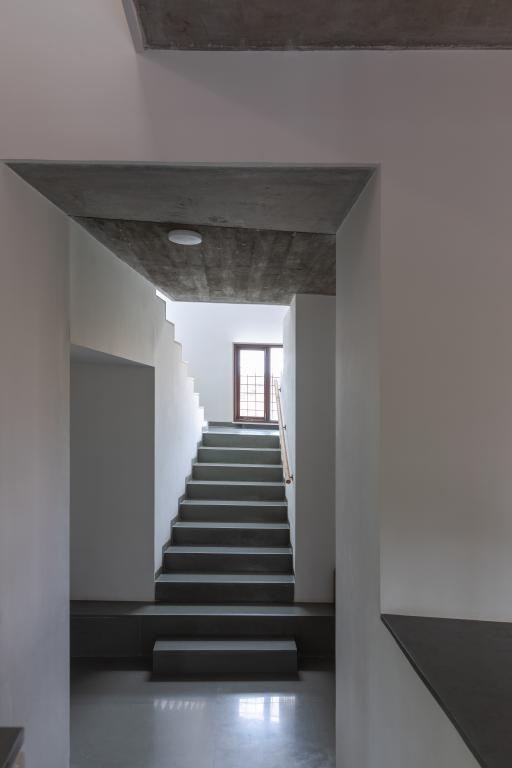
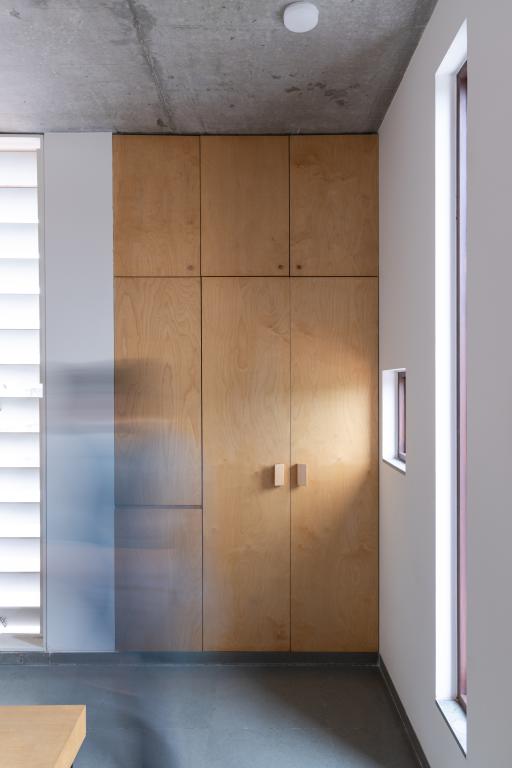
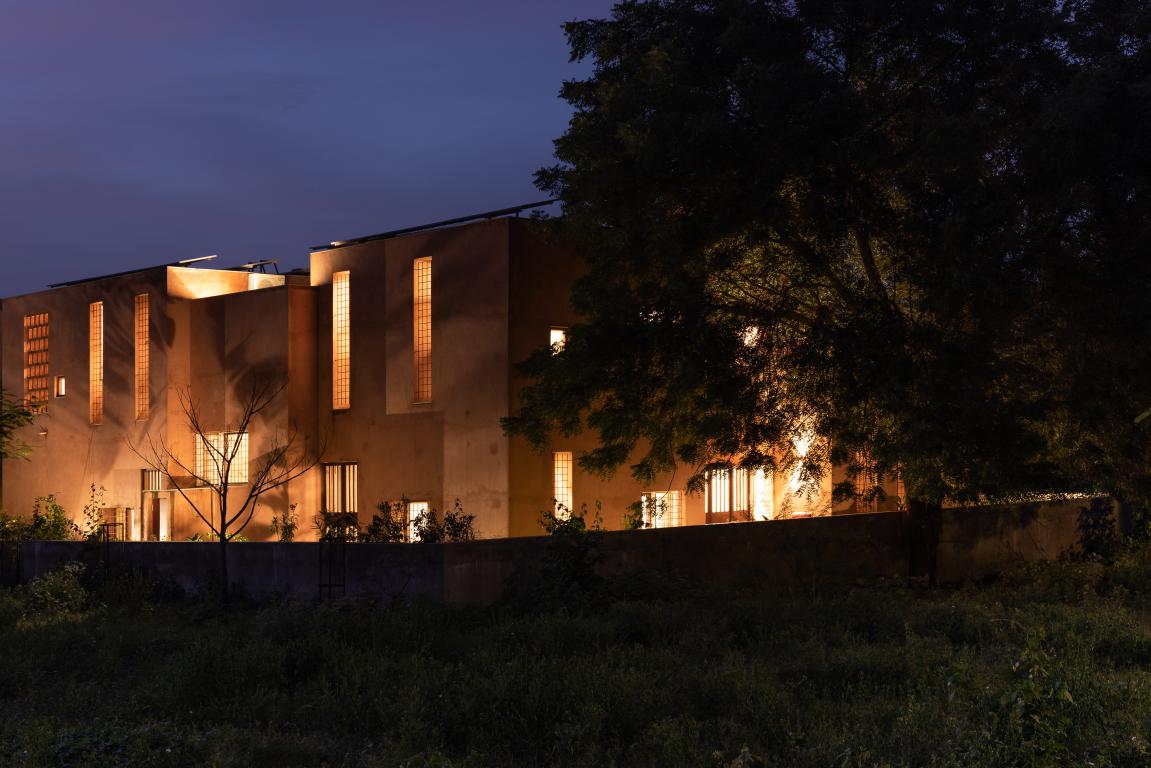
Keep reading SURFACES REPORTER for more such articles and stories.
Join us in SOCIAL MEDIA to stay updated
SR FACEBOOK | SR LINKEDIN | SR INSTAGRAM | SR YOUTUBE
Further, Subscribe to our magazine | Sign Up for the FREE Surfaces Reporter Magazine Newsletter
Also, check out Surfaces Reporter’s encouraging, exciting and educational WEBINARS here.
You may also like to read about:
tHE gRID Architects Incorporates Local Materials and Biophilic Design in Eunoia Office | Ahmedabad
Red Sandstone Screens Cover The Institute Of Engineering And Technology Designed By Vir.Mueller Architects | Ahmedabad | Gujarat
Earthy and Warm, the Interiors of This Ahmedabad Home Exudes an Unparalleled Charm | Intrinsic Designs
And more…