
US architecture firm Ennead Architects has completed a sundial and cosmos-inspired astronomy museum in Shanghai, China. The striking feature of this recently opened museum is that it contains no straight lines or right angles. Echoing the essence of the universe with its shape and geometry, the project is said to be the world’s largest museum dedicated to astronomy. Thomas J. Wong of New York-based architecture firm Ennead Architects won an international competition to design the museum in 2014. The 420,000-square-foot (39,019 sq meter) museum will accommodate a planetarium, an observatory, and a 78-foot-tall solar telescope. Its overall form is defined by three main elements: The planetarium sphere, the Inverted Dome, and the Oculus. Read more about the project below at SURFACES REPORTER (SR):
Also Read: This Art Museum Building in Beijing Features Brick Walls, Floors, And Staircases
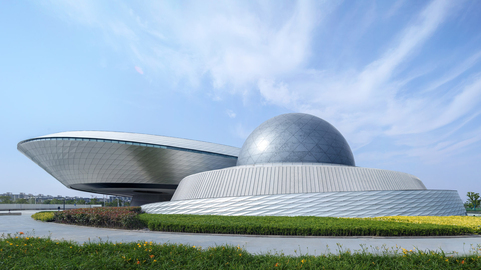 Located in the Lingang area of Shanghai, the new museum dedicated to the study of astronomy is a part of the Shanghai Science and Technology Museum which also operates the Shanghai Planetarium and the Shanghai Natural History Museum.
Located in the Lingang area of Shanghai, the new museum dedicated to the study of astronomy is a part of the Shanghai Science and Technology Museum which also operates the Shanghai Planetarium and the Shanghai Natural History Museum.
Echoing The Geometry of The Universe
Ennead Architects designed the Shanghai Astronomy Museum using no right angles or straight lines to reflect the “geometry of the universe''.
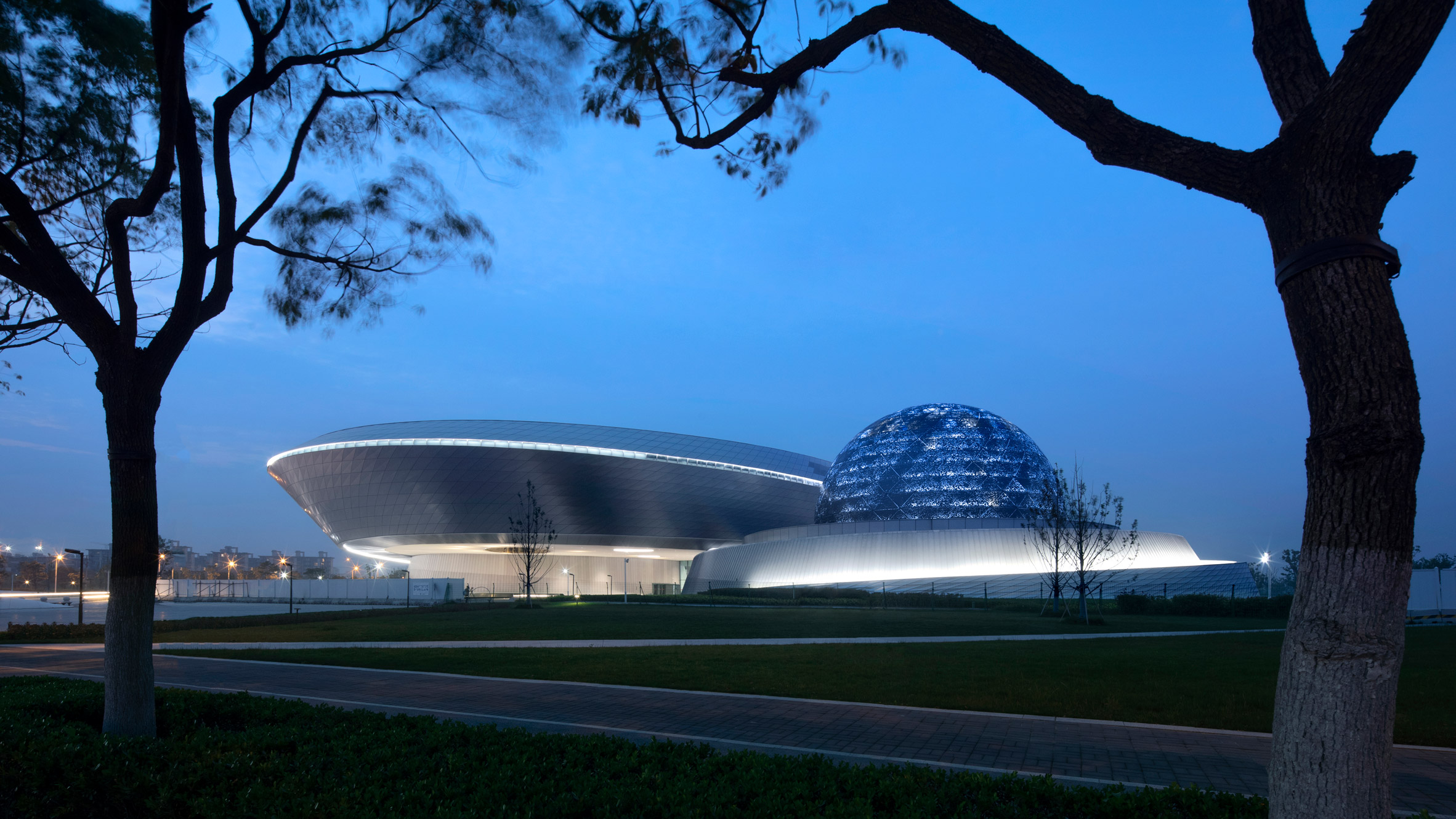 "The foundational design concept of the Shanghai Astronomy Museum was to abstractly embody within the architecture some of the fundamental laws of astrophysics, which are the rule in space," explained Ennead Architects design partner Thomas J Wong.
"The foundational design concept of the Shanghai Astronomy Museum was to abstractly embody within the architecture some of the fundamental laws of astrophysics, which are the rule in space," explained Ennead Architects design partner Thomas J Wong.
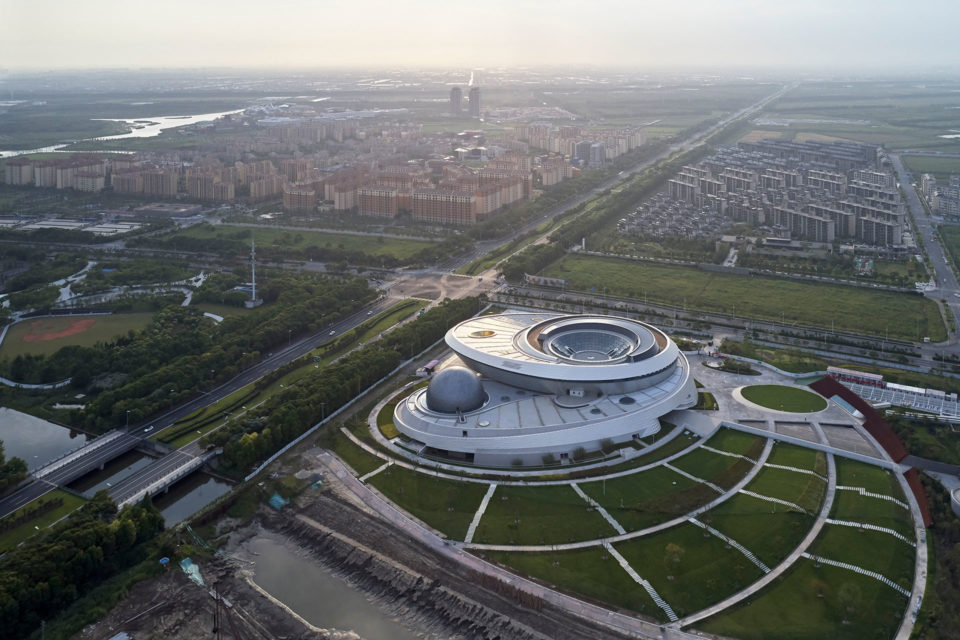
"Once we embraced the idea of a set of curvilinear forms, we capitalized on every opportunity to make it the very basis of the building and experience,” he continued.
Three Distinct Architectural Forms
The structure features three different architectural forms that reflect the movement of bodies within the universe. Divided into two large circular volumes, the building projects a reflecting pool and a plaza in front of the main entrance.
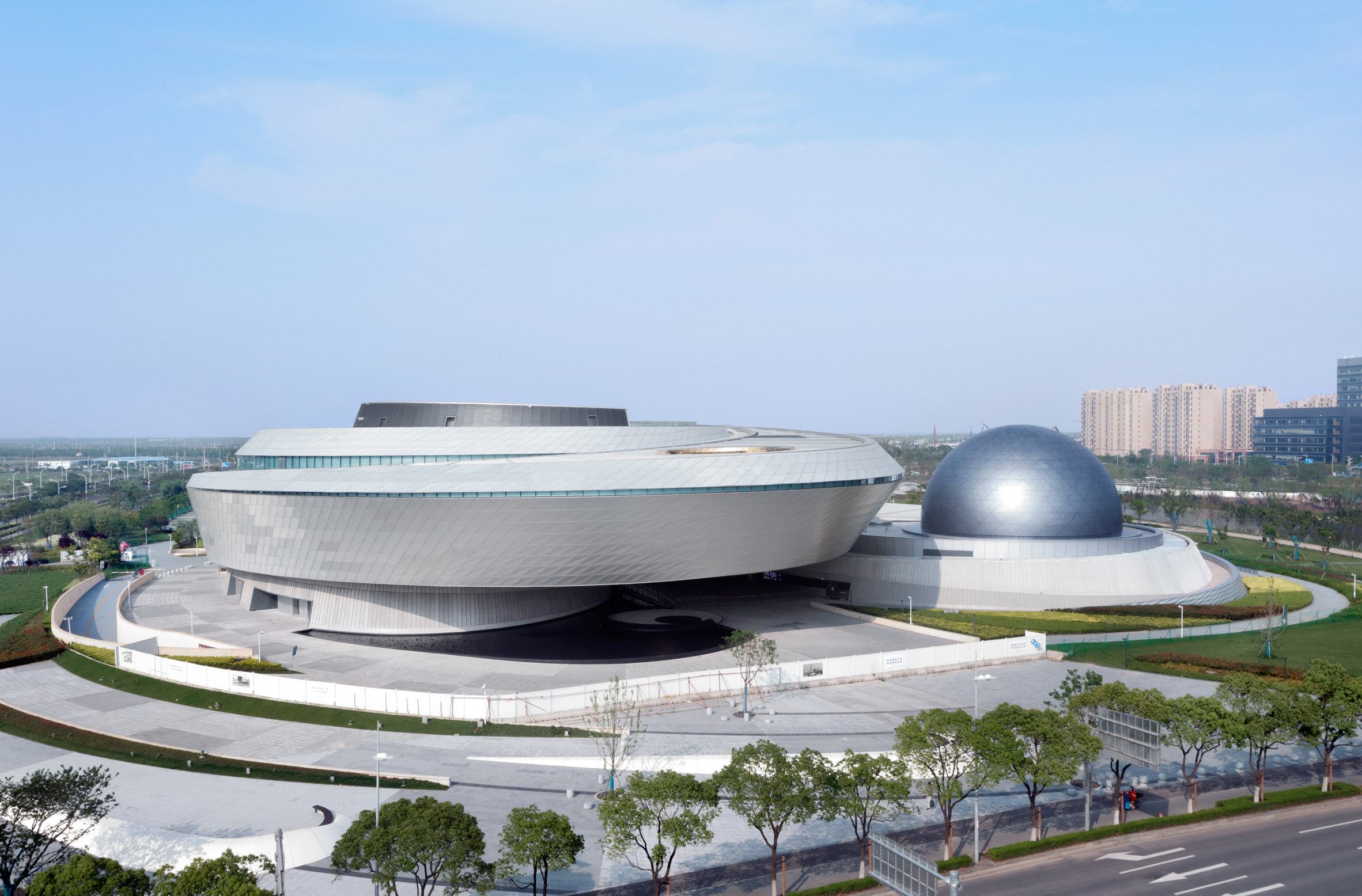 "The notion of orbital motion and its relationship to time became a primary source of architectural inspiration. Three primary design elements define the building parts and also provide an architectural lens for observing the earth's orbital motion: the inverted dome, the planetarium sphere, and the Oculus," said Wong.
"The notion of orbital motion and its relationship to time became a primary source of architectural inspiration. Three primary design elements define the building parts and also provide an architectural lens for observing the earth's orbital motion: the inverted dome, the planetarium sphere, and the Oculus," said Wong.
Golden Skylight
Cladded in golden panels, a circular opening with its cantilevered volume called “The Oculus” allows plenty of light to enter the plaza.
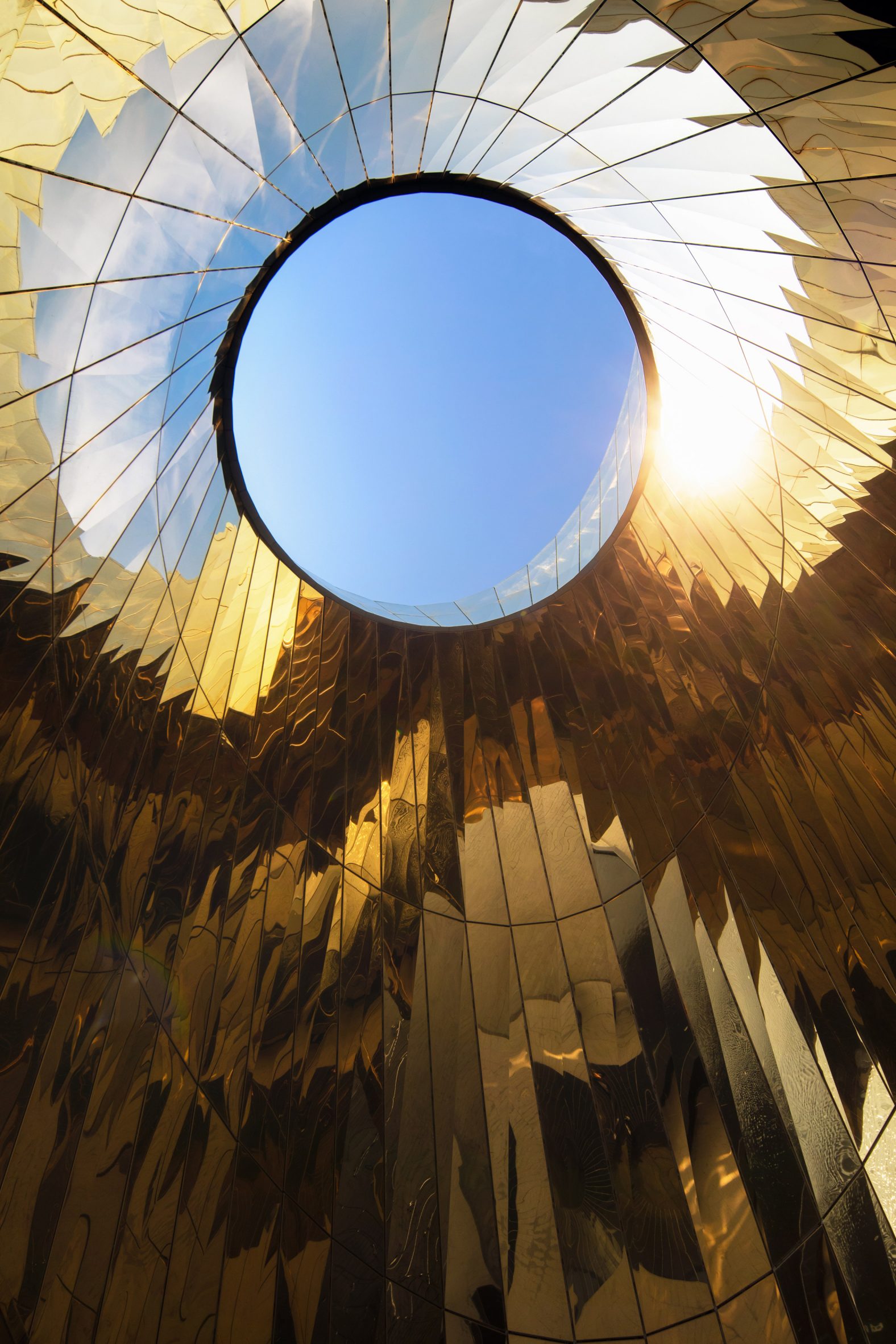 The beautiful circle reflects the passing of time. At noon, the circle is protruded from the black circular platform built within the Museum’s entry plaza.
The beautiful circle reflects the passing of time. At noon, the circle is protruded from the black circular platform built within the Museum’s entry plaza.
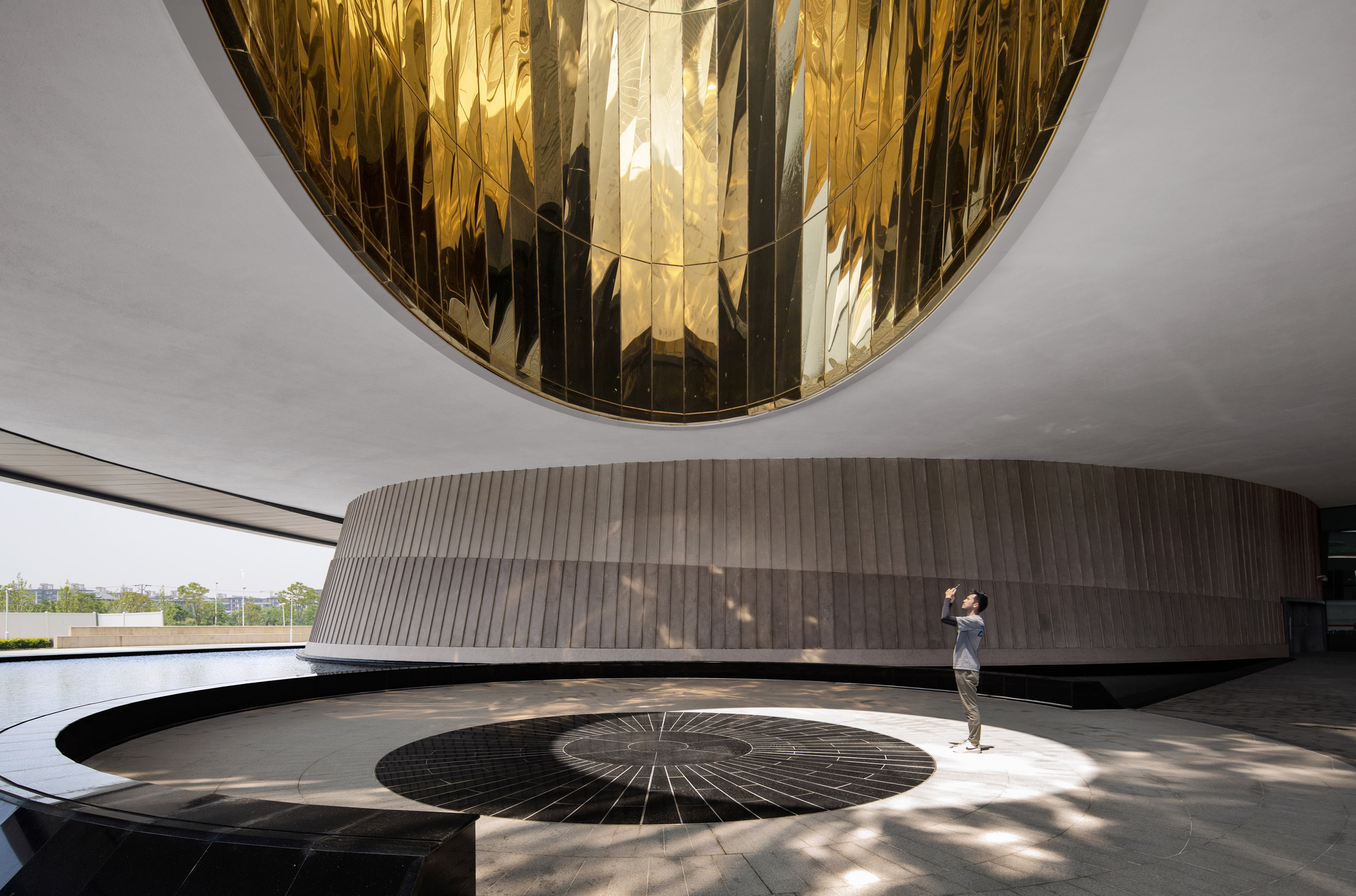 "Before even entering the building, one is greeted by a heroic cantilever, which extends some 40 meters beyond the vertical concrete piers which support it."
"Before even entering the building, one is greeted by a heroic cantilever, which extends some 40 meters beyond the vertical concrete piers which support it."
A Large Inverted Dome In The Entrance Hall
The main entrance directs to a big entrance hall and reception is topped with a large inverted dome designed using an inverted glass tension structure. Modeled as the rumination of the various exhibitions, the rooftop space at the top of the inverted dome offers an unobstructed view of the sky.
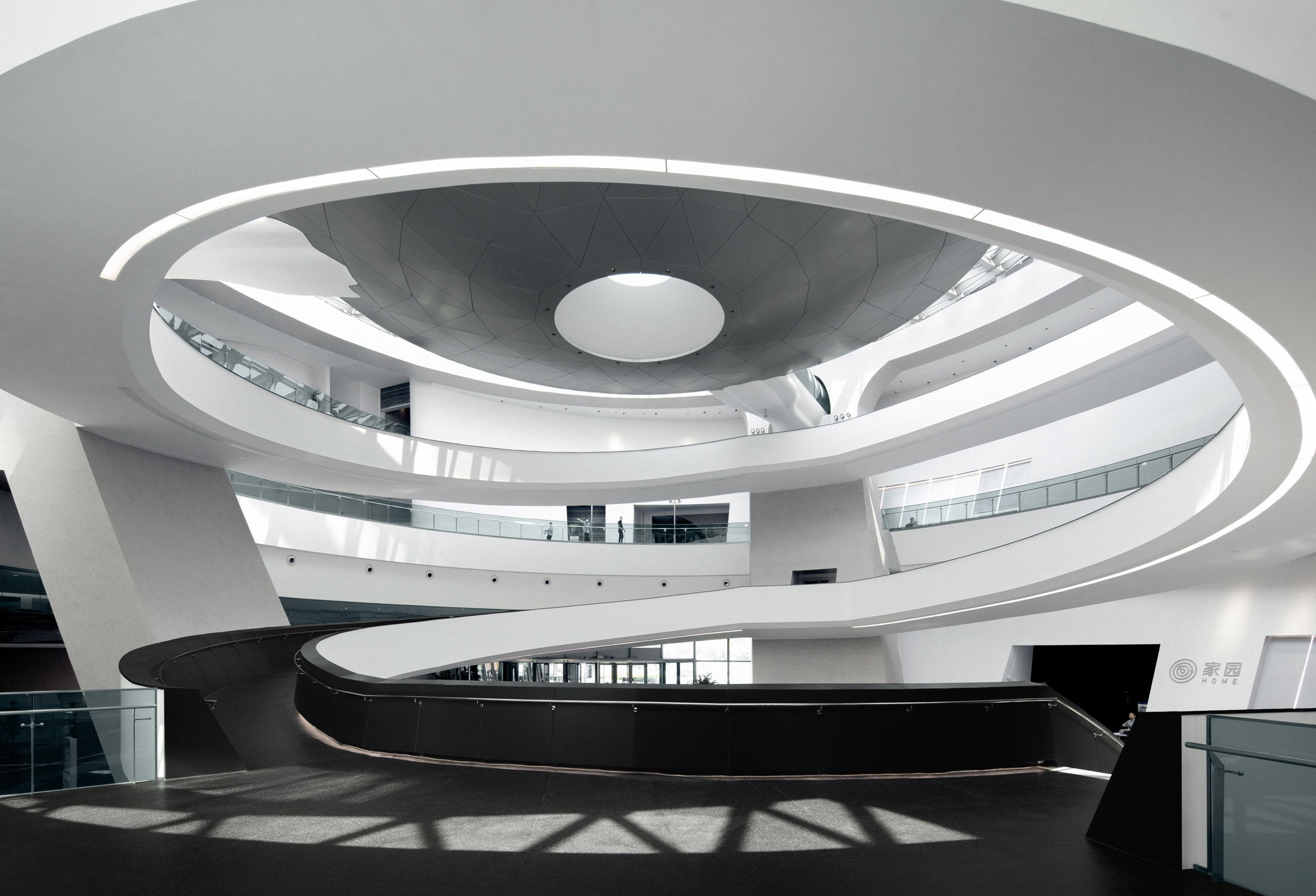 “The 720-degree spiraling ramp inside the Museum and underneath the Inverted Dome traces the orbital flow of the visitor sequence throughout the Museum exhibits and launches the eye upward to its apex,” explained Wong.
“The 720-degree spiraling ramp inside the Museum and underneath the Inverted Dome traces the orbital flow of the visitor sequence throughout the Museum exhibits and launches the eye upward to its apex,” explained Wong.
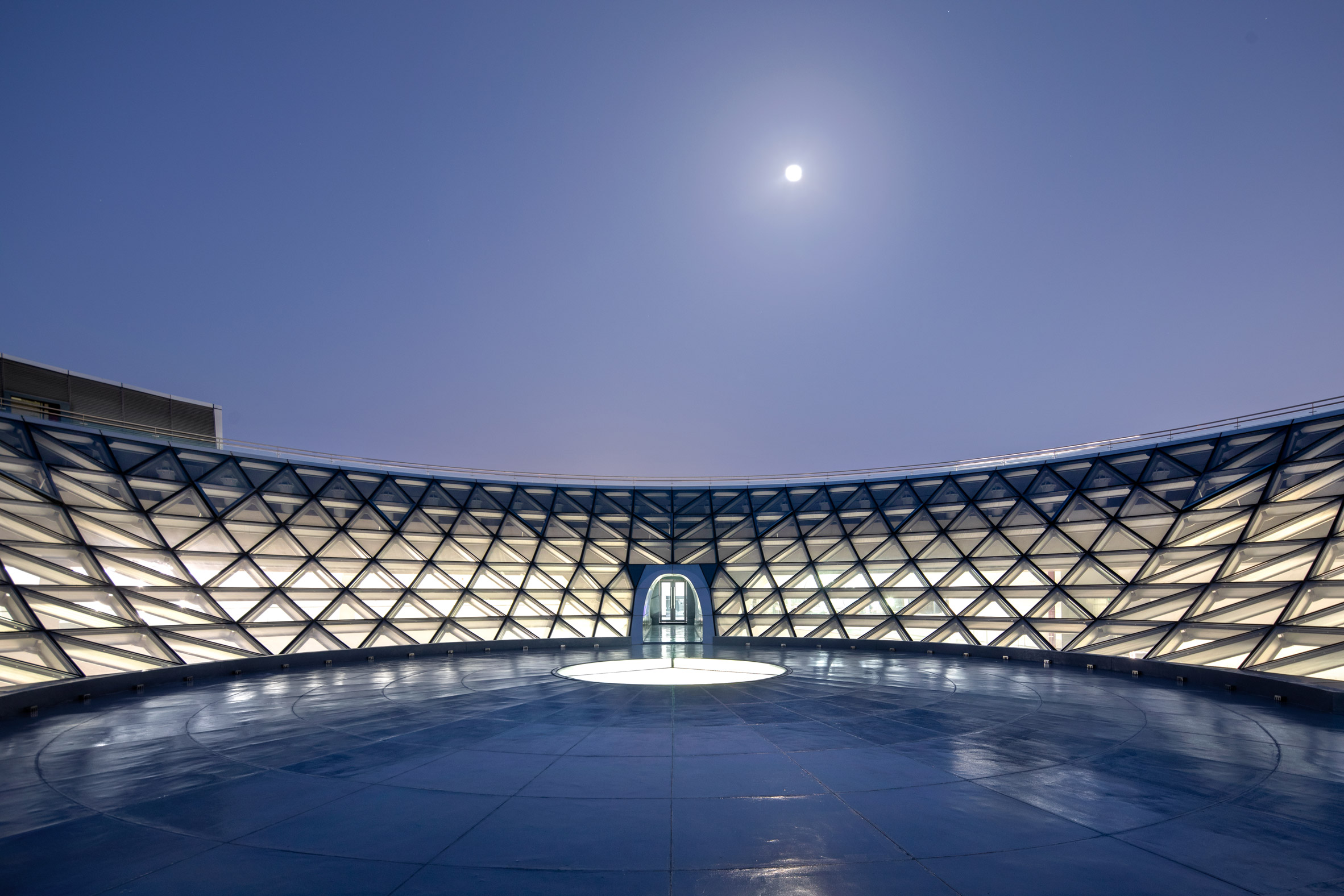 "The approach and entry sequence were carefully crafted choreography, where one senses the force of compression while traveling underneath the entry cantilever, only to emerge in a light-filled swirling space that brings your gaze upward," he added.
"The approach and entry sequence were carefully crafted choreography, where one senses the force of compression while traveling underneath the entry cantilever, only to emerge in a light-filled swirling space that brings your gaze upward," he added.
Also Read: Kengo Kuma uses 20000 individual Granite Pieces for the Kadokawa Culture Museum facade
Sphere-Shaped Planetarium Center
Set in a sphere, the planetarium center is half-submerged in the building. The majority of exhibition areas are located on one side of the main entrance hall, while the planetarium theatre is situated on the other. Sphere-shaped planetarium center “references the primordial shapes in our universe and, like the orientation, we yield from our position relative to the sun or moon, becomes an ever-present reference point for the visitor.”
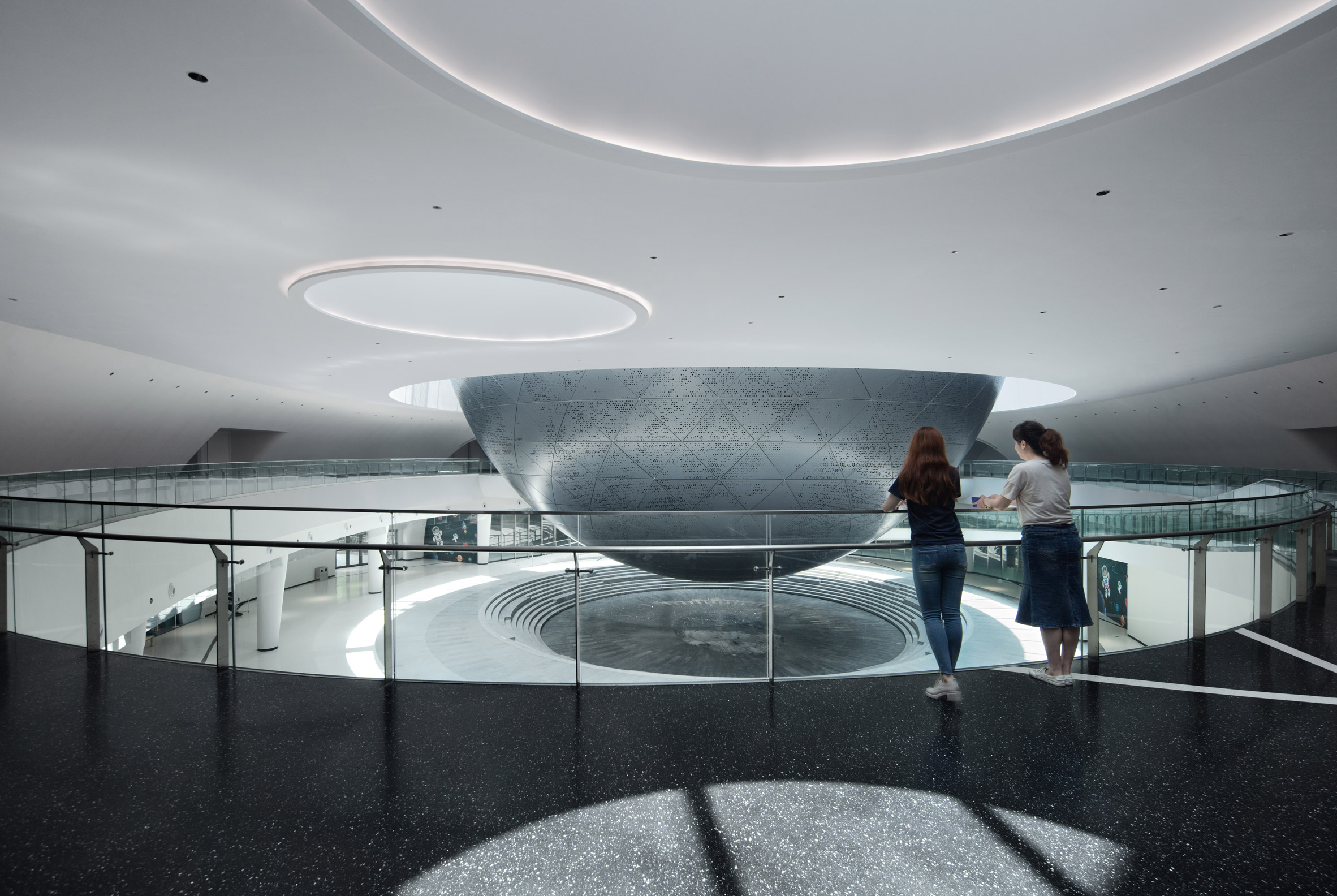
The planetarium sits in the sphere that is fixed above a small auditorium with the help of three concrete supports, is designed to give a quick visual impact. With barely visible support, the sphere evokes an illusion of weightlessness or anti-gravity.
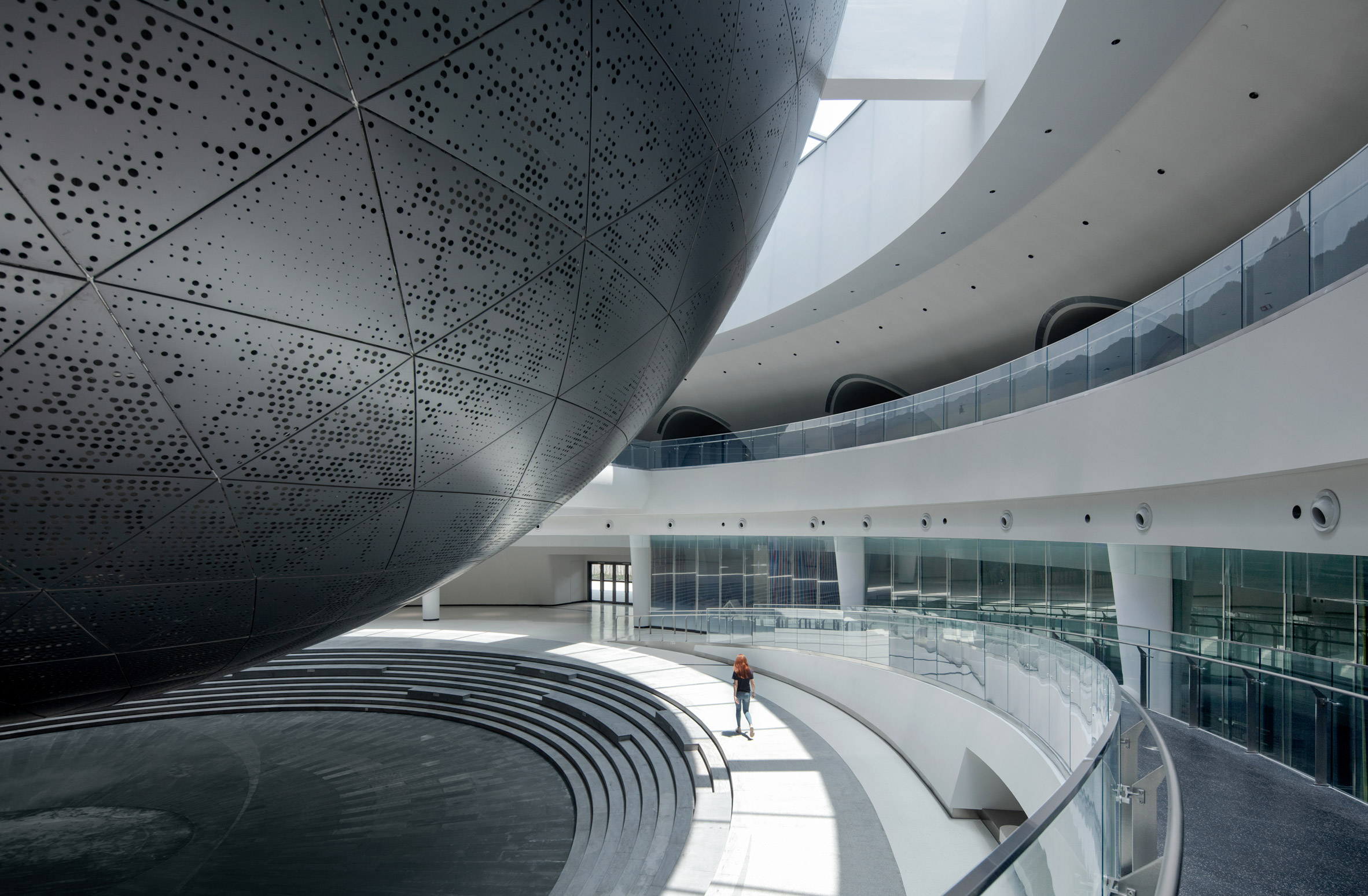 “Embedded in the roof plane of the lower Museum wing, as if rising out of the Earth-bound horizon, the sphere gradually emerges into view as one rounds the building, the drama unfolding as though one were approaching a planet from one of its moons, allowing visitors to experience it as a weightless mass from below.”
“Embedded in the roof plane of the lower Museum wing, as if rising out of the Earth-bound horizon, the sphere gradually emerges into view as one rounds the building, the drama unfolding as though one were approaching a planet from one of its moons, allowing visitors to experience it as a weightless mass from below.”
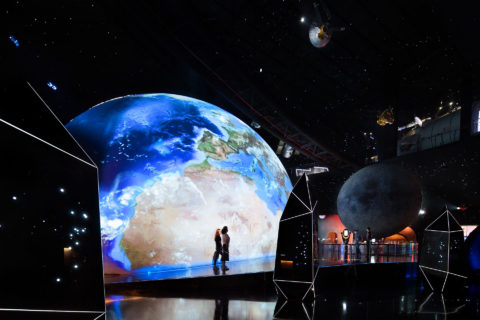 As per the architect, the building design will help the visitors to understand the universe in a better way.
As per the architect, the building design will help the visitors to understand the universe in a better way.
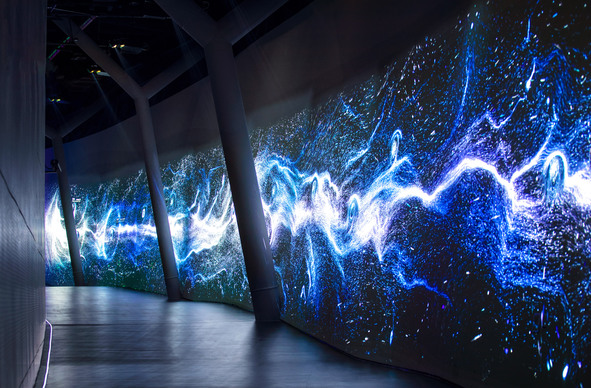 Whatever their age or education level, people can observe and hopefully understand more about some very basic underpinnings of astronomy through a series of direct, physical experiences," he continued.
Whatever their age or education level, people can observe and hopefully understand more about some very basic underpinnings of astronomy through a series of direct, physical experiences," he continued.
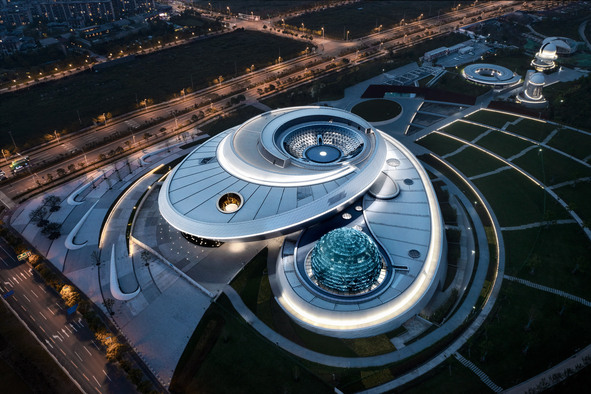 The project creates a landmark structure and civic hub within the developing area of Shanghai that not only promotes the scientific and technological capabilities of the Shanghai Science and Technology Museum but also serves as a center for “heightening universal perspective”.
The project creates a landmark structure and civic hub within the developing area of Shanghai that not only promotes the scientific and technological capabilities of the Shanghai Science and Technology Museum but also serves as a center for “heightening universal perspective”.
Project Details
Project Name: Shanghai Astronomy Museum
Architecture Firm: Ennead
Year: 2021
Location: Shanghai, China
Size: 420,000 GSF
Program: Permanent Exhibit Galleries, Temporary Exhibit Galleries, Digital Sky Theater, Optical Planetarium, Education and Research Center, Solar Telescope, Youth Observation Camp, and Observatory
LDI: Shanghai Institute of Architectural Design and Research
Photography: Arch-Exist
Source: https://www.ennead.com/work/shanghai-astronomy-museum
Keep reading SURFACES REPORTER for more such news stories.
Join us in SOCIAL MEDIA to stay updated
SR FACEBOOK | SR LINKEDIN | SR INSTAGRAM | SR YOUTUBE
Further, Subscribe to our magazine | Sign Up for the FREE Surfaces Reporter Magazine Newsletter
Also, check out Surfaces Reporter’s encouraging, exciting and educational WEBINARS here.
You may also like to read about:
The Yibin Science and Technology Museum by TJAD Characterizes Overhanging and Rising Facade| China
Open Architecture Envisions Six Iceberg-Shaped Glass Structures For Shenzhen Maritime Museum | China
And more…