
Often bold architectural forms attract both appreciation and critique of the onlookers; however, the beauty of making such design choices is always reflective of the designer’s conviction. The La Midas Institute of Wellness in Gurgaon is one such piece of architecture that brings forth the finesse with which the design team at Creative Designer Architects (CDA) has refurbished a twenty-year-old residential dwelling into a wellness centre. The architects have shared more details about the project with SURFACES REPORTER (SR). Take a glance:
Also Read: ANA Designs Incorporates Wellness Within The Office Space Through Seven Chakras
This design expression is envisioned to be viewed as bold street furniture amidst its residential surroundings, making it a contributor to the skyline of Gurgaon.
Inspired By the Female Form
The extraordinary design of the wellness centre, primarily dealing with dermatological issues for women, takes inspiration from the female form. A complete turnaround of the programmatic configuration has been carefully choreographed alongside the design concept.
Manifesting the formal notion of the volume, the façade detailing with definitive curves and the juxtaposition of textures help to amplify the design’s starkness amidst its context. As the sun sets, the mildly lit façade comes alive, thereby accentuating the form in the evening sky.
The facility houses the clinical treatment rooms of the various services and spaces to run spa and rejuvenation programs. The interiors are therefore reflective of clean and simplified forms that exude an aura of well-being and relaxation.
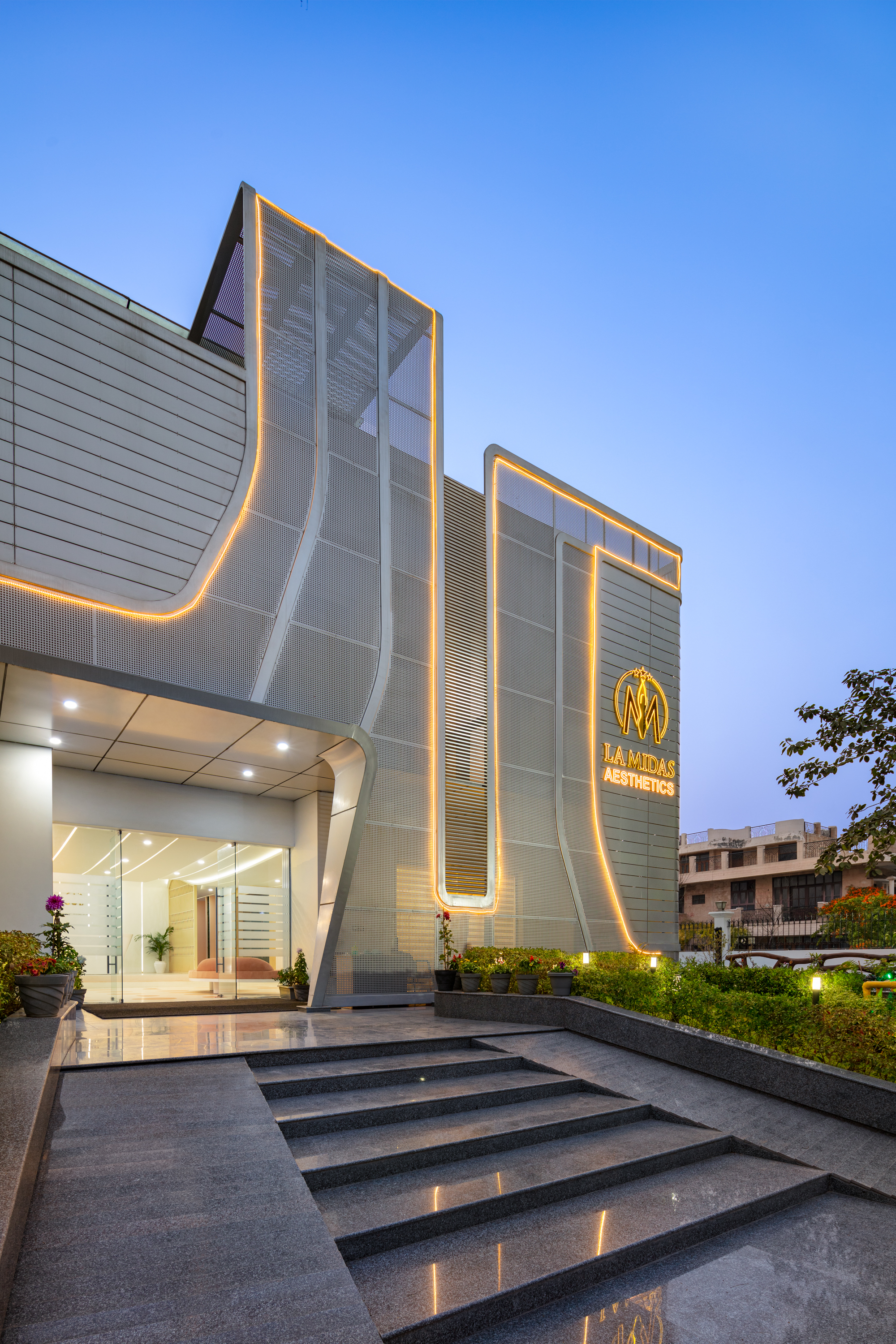
Muted Hues
The visitor is welcomed into warm and well-lit spaces that complement the pastel and muted undertones of the interior finishes.
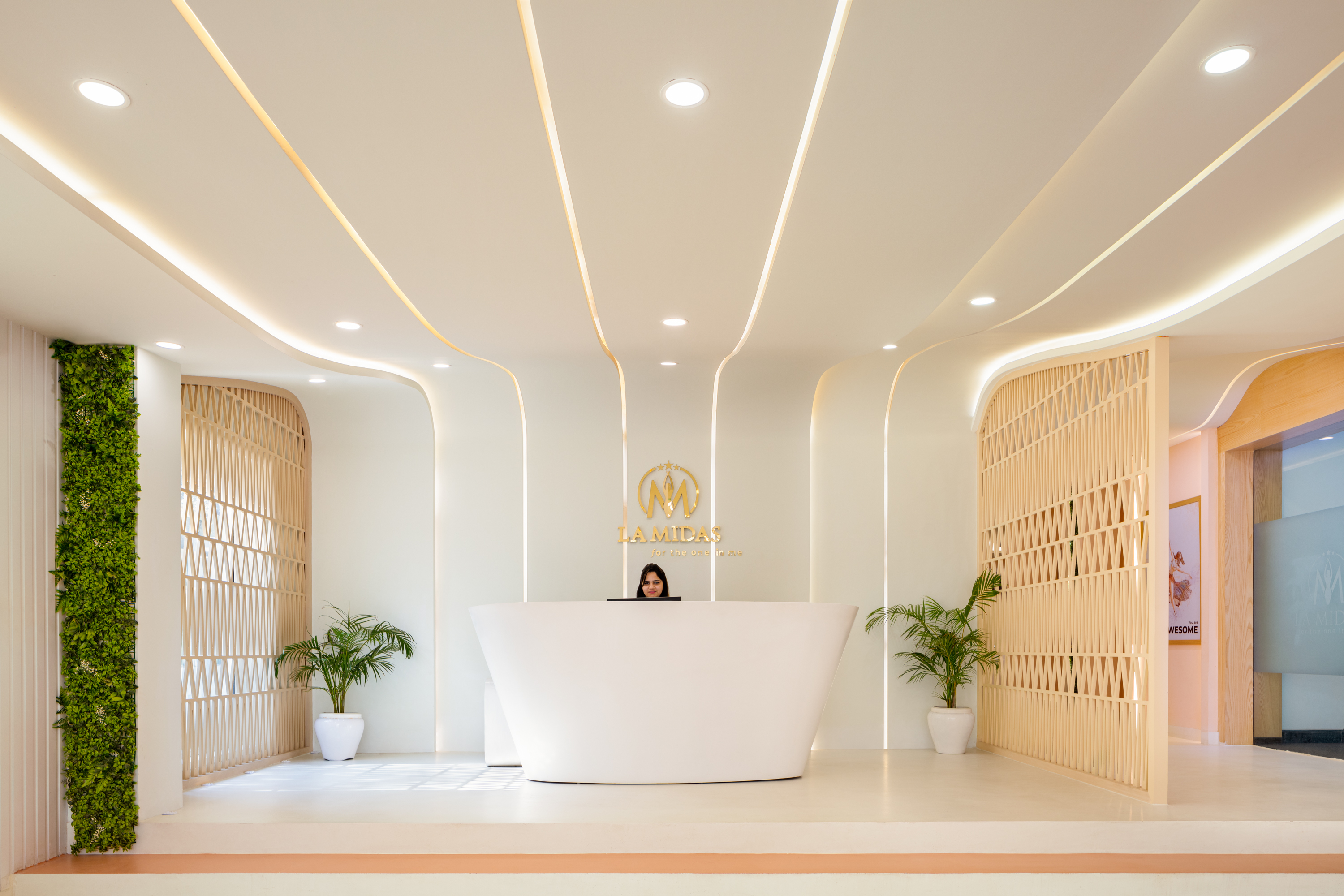
The furniture pieces bounce off the colours and textures of the spaces while bringing the fluidity of the façade from the outside to the inside.
Also Read: A Conversation with the New York Architect- Diana Kellogg, Who’s Designed an Oval-Shaped Sandstone Girl’s School Amid the Thar Desert
Spatial Planning
The spatial efficiency is enabled through the cleanly laid out planning, which aids the ease of movement through the various rooms. The spatial planning transmutes the house’s living areas into interactive waiting areas and other peripheral rooms into counselling and consultant functions on the ground floor.
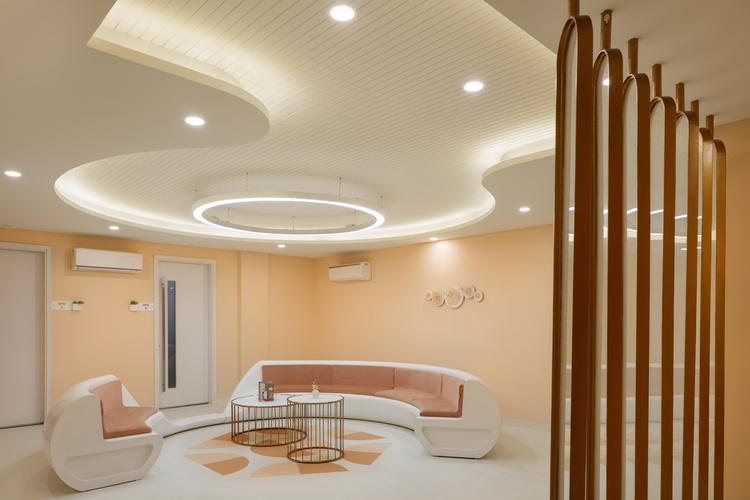
The first floor primarily houses in-patient rooms towards the front with a double skin façade along the South to minimise heat gain in summer. The rear section of the floor plan houses more controlled functions such as operating rooms while.
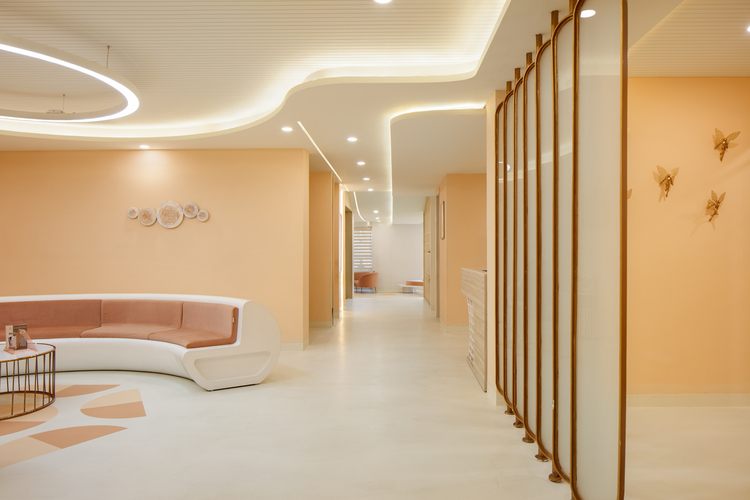
The second-floor houses rejuvenation and Ayurveda therapy rooms and a small cafe with a semi-open terrace for visitors to enjoy a post-treatment coffee.
Semi-circular Patterns in the Flooring
The flooring pattern, a two-toned, semi-circular pattern, guides the visitors in the corridors and common areas to keep the visual interest sustained throughout the space, assisting with way-finding. The singular exposes concrete flooring is visually and functionally appropriate.
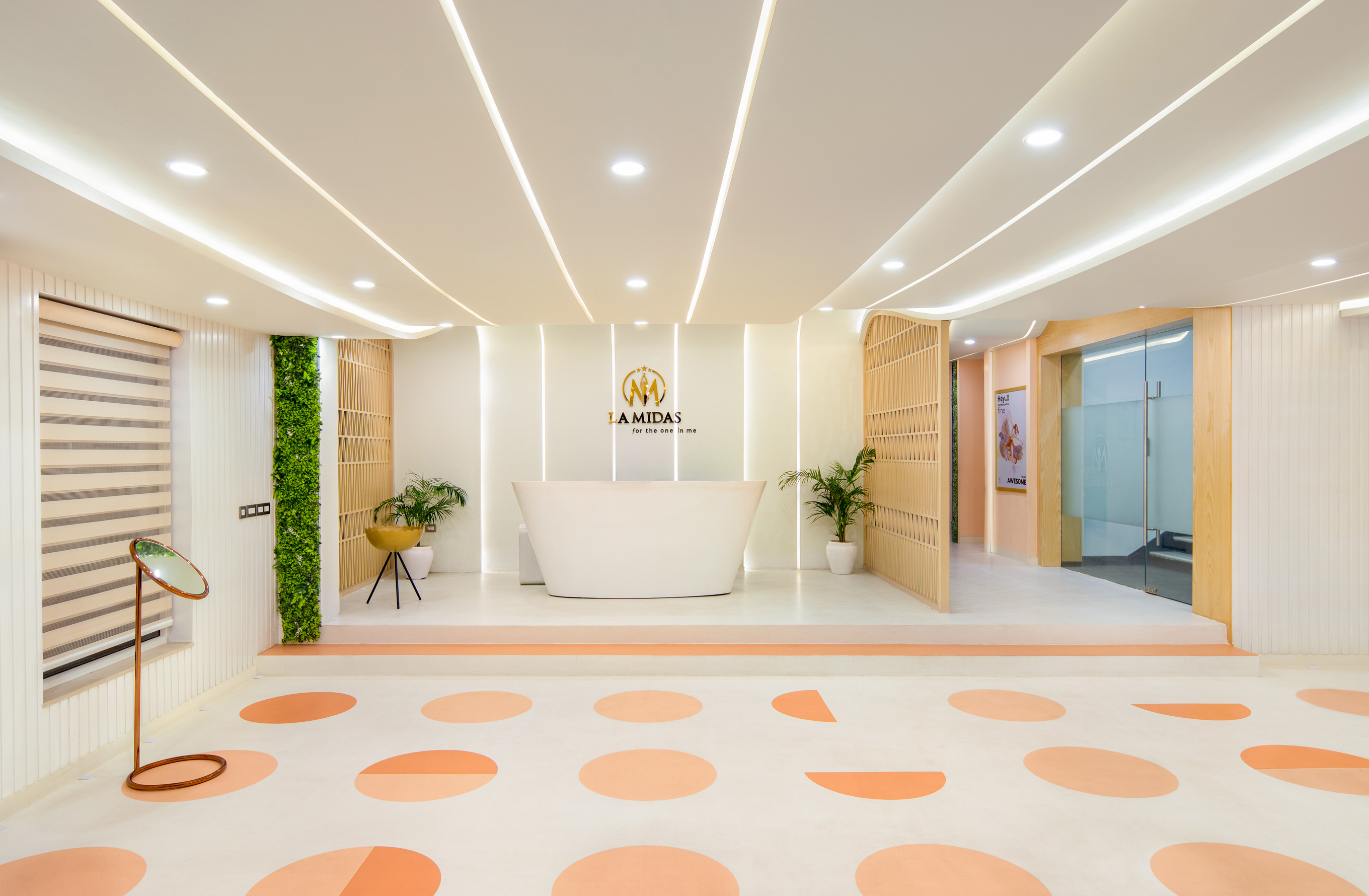
It avoids any joints that could harbour bacteria/ microbes, jeopardizing sterility.
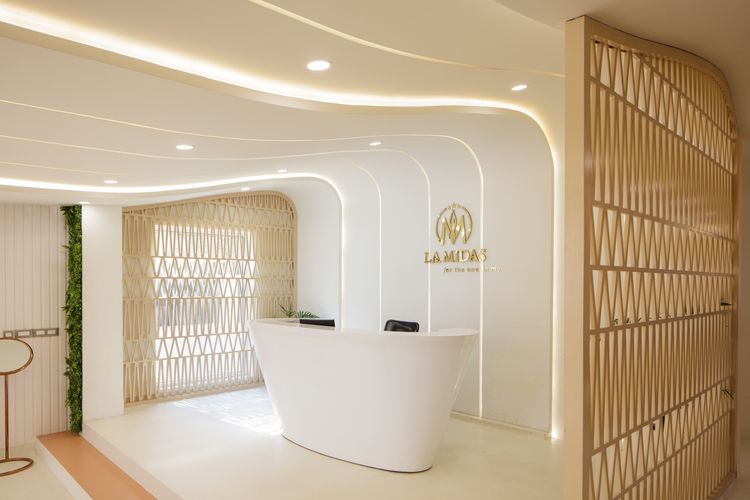
The walls are adorned with modern pieces of art that accentuate the space with varying textures. Pattern-making is most expressive in the wall-partitioning that flows with the ceiling’s curves and defines the boundaries with fluidity. The flow of curves used in the lighting fixture, furniture selection, partitioning, and the facade is synonymous with the elemental understanding of the female form. It employs a double-skin perforated metal screen with a seamless finish.
Also Read: Hauser & Wirth Converts An 18th Century Military Hospital Into An Art Center | Menorca
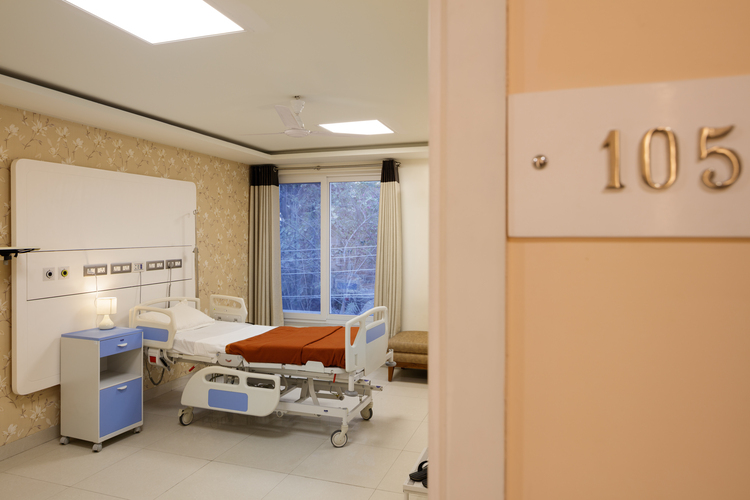
Together, the bold and subtle intricacies in the building’s design adhere to the cohesive idea of fluidity and the nuance with which each element is true to unifying the building’s entirety. Intended to be more than a mere facelift, the design makes way for a well-nurtured concept to come to life through built form.
Project Details
Architecture Firm: Creative Designer Architects @CDA Architects
Location: La Midas, Gurugram
Structural: Mechanical: NA (Adaptive Re-use)
Electrical: EMPS Designs Pvt. Ltd.
Civil: CDA
Landscape: CDA
HVAC: New Growth Associates
Plumbing: EMPS Designs Pvt. Ltd.
Products/Vendors
Lighting: Philips, Wipro
ACP / Glass / Concrete: Saint Gobain, Hunter Douglas
Sanitary ware / Fittings: Kohler, Bath line
Flooring: Pandomo Floors, Tarket, Kajaria
Furnishing: Jagdish Stores
Air Conditioning: Daikan
BMS: NA
Paint: Asian Paints
Arts /Artifacts: Bespoke
Elevator: Thyssenkrupp
Column: NA
Contractors
Structural: NA
Mechanical: NS Constructions
Electrical: NS Constructions
Civil: NS Constructions
Landscape: NS Constructions
HVAC: NS Constructions
Plumbing: NS Constructions
PMC: NA
Façade: NS Constructions
Engineering: NA
Interior contractor: NS Constructions
Keep reading SURFACES REPORTER for more such articles and stories.
Join us in SOCIAL MEDIA to stay updated
SR FACEBOOK | SR LINKEDIN | SR INSTAGRAM | SR YOUTUBE
Further, Subscribe to our magazine | Sign Up for the FREE Surfaces Reporter Magazine Newsletter
Also, check out Surfaces Reporter’s encouraging, exciting and educational WEBINARS here.
You may also like to read about:
IMK Architects Creates a Multi-Faceted Brick Facade for Symbiosis Hospital and Research Center (SUHRC) in Pune
This ‘S’ Shaped Maternity and Paediatric Hospital Extension in Senegal Is Clad With Lattice-Like Brick Walls | Manuel Herz Architects
And more…