
Set amidst the sloped forest area in Shizuoka, Japan, ‘Phase Dance’ is a beautiful residential project by Takeshi Hirobi Architects. The project's name comes partly from the architects’ sense that the design process that includes the way to respond to various aspects of the project was like a dance; partly from the crescent shape of the building, which brings to mind the phases of the moon. Pat Metheny’s song of the same name also inspired them in choosing this name. Instead of cutting the large orangebark stewartia tree that was set almost in the center of the site, the architects decided to build the house around the tree to highlight the importance of nature while allowing it to coexist with the architecture. SURFACES REPORTER (SR) shares more information about the project below:
Also Read: A Cosy Green House in Delhi That Coexists With Old Trees And 20+ Species Of Birds | Neem-Aangan | Design Bureau
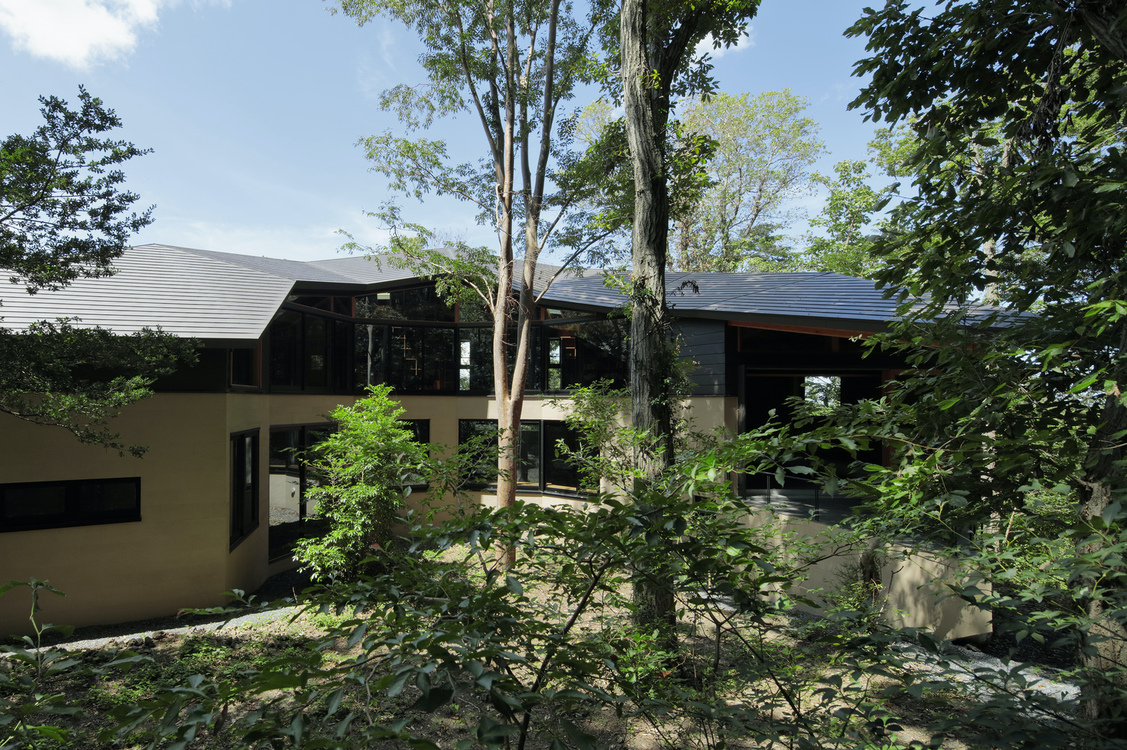
When the design team of Takeshi Hirobi Architects visited the architectural site, they calculated that the tree was standing near the center of the area where the building was possible.
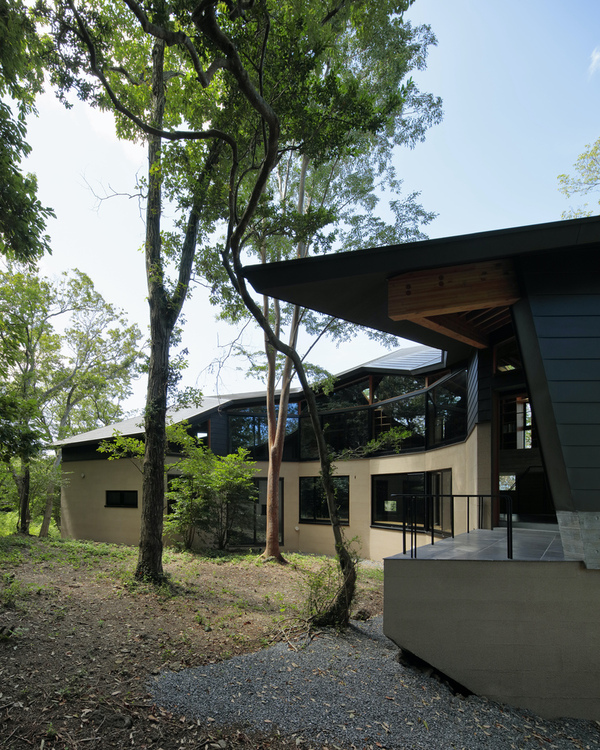 Based on setback regulations and other constraints, the firm came up with the solution of shaping up the residence around the tree, giving it an area it requires while still creating a relationship with nature and architecture.
Based on setback regulations and other constraints, the firm came up with the solution of shaping up the residence around the tree, giving it an area it requires while still creating a relationship with nature and architecture.
Asymmetrical Design Approach
The firm thought of the stewartia tree as a center point and centripetal force and planned to generate an asymmetrical layout with a succession of varied irregular angles.
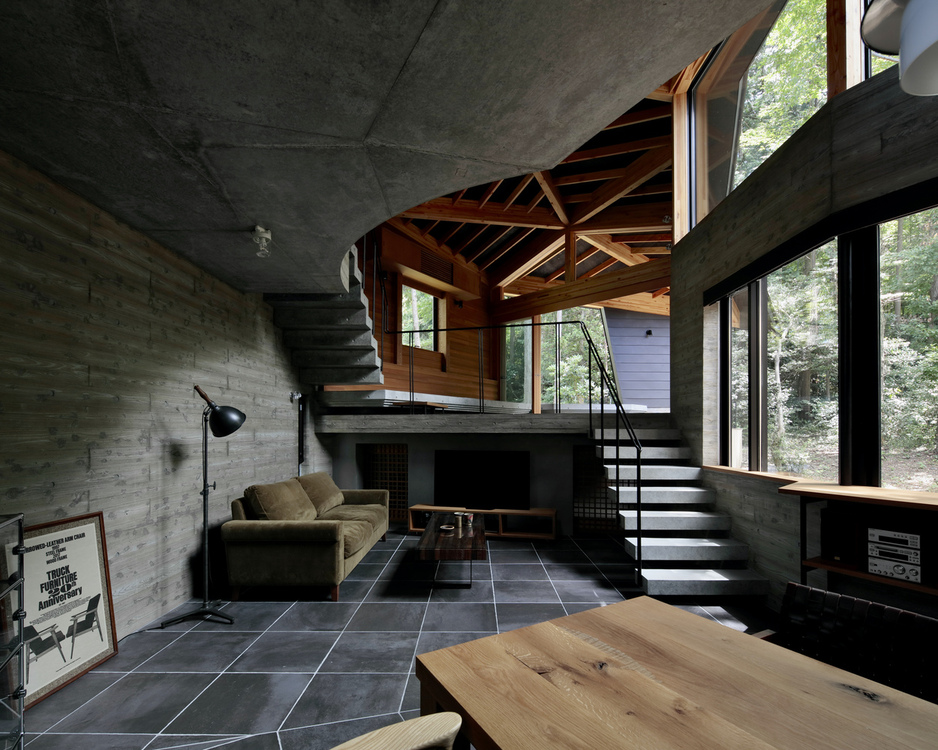 With this layout in mind, the architects designed a comfortable sense of scale in each space, giving the interiors a warm, cozy, and unique touch.
With this layout in mind, the architects designed a comfortable sense of scale in each space, giving the interiors a warm, cozy, and unique touch.
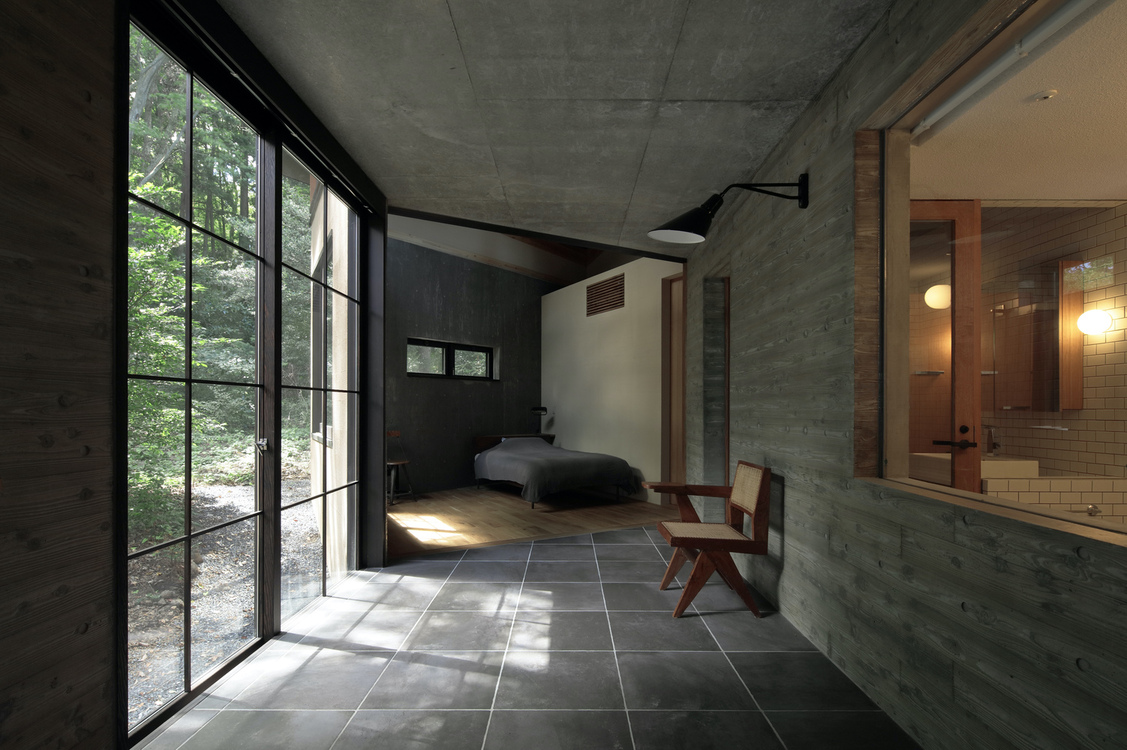
The uneven edges of the walls follow the large openings that provide stunning views of the surrounding green landscape, allowing plenty of natural light enters the double-height interior space.
Intense Elevation Slope Was a Concern
The biggest ongoing concern of the architects was to plan the sloped property on the ground that had a huge elevation drop just like that at the end of the promontory.
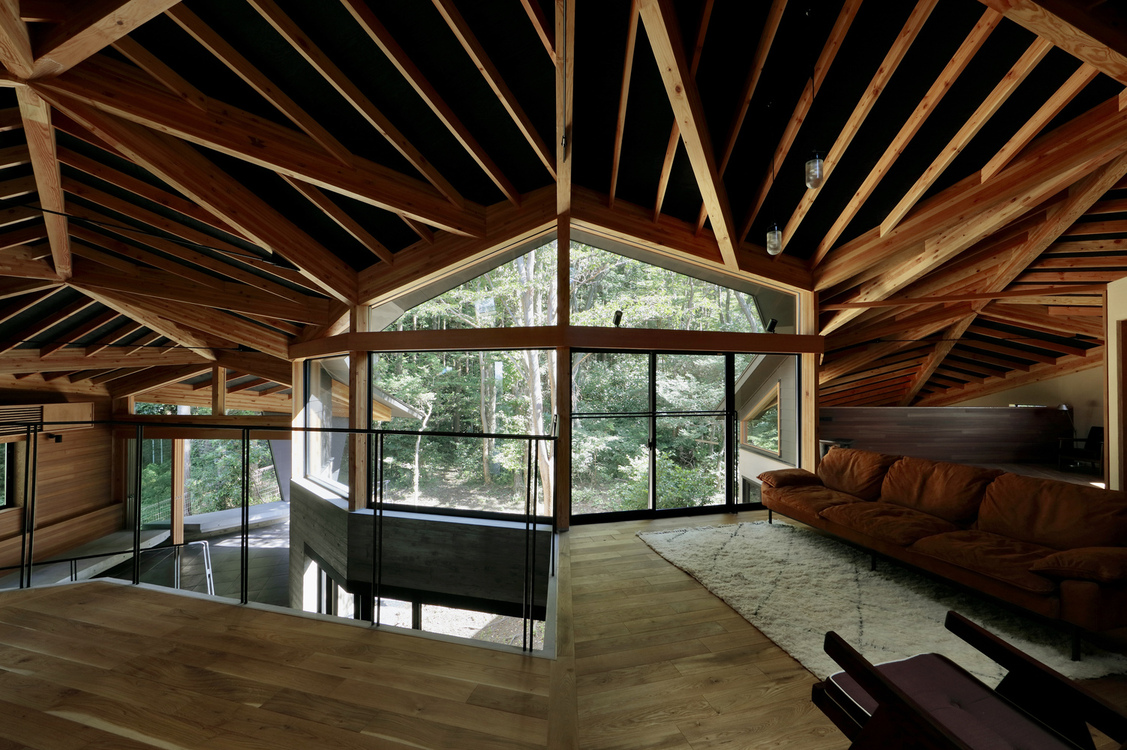 So, to avoid a substantial and deep foundation, the firm allotted about one-third of the building footprint to an overhang. This way, they reduced the area of contact with the land. The firm used reinforced concrete in the basic structure from the foundation through the second-story floor, with wood above that.
So, to avoid a substantial and deep foundation, the firm allotted about one-third of the building footprint to an overhang. This way, they reduced the area of contact with the land. The firm used reinforced concrete in the basic structure from the foundation through the second-story floor, with wood above that.
Also Read: The Toronto Tree Tower Is Built From Cross Laminated Timber and Plants | Penda | Timber
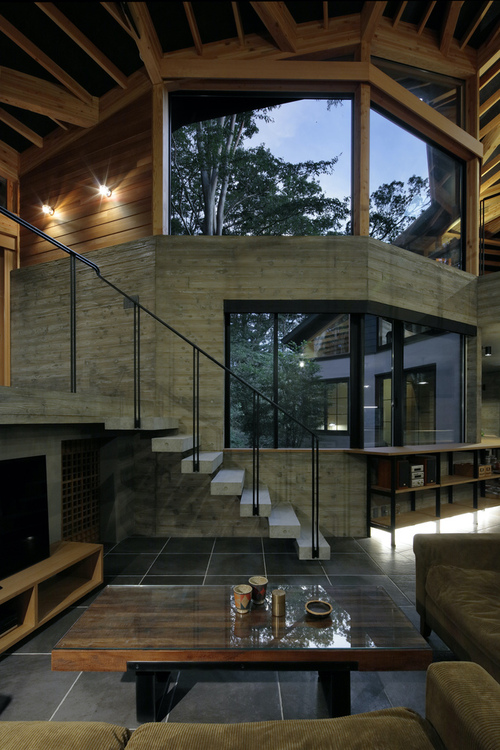
The topmost level of the building, which was envisioned as a ready area only, has a similar footprint as the ground level. The ground level gives a more secluded and tranquil area, while the upper floor is clad in stained cedar panels giving a much-needed warmth while creating harmony with the lower level.
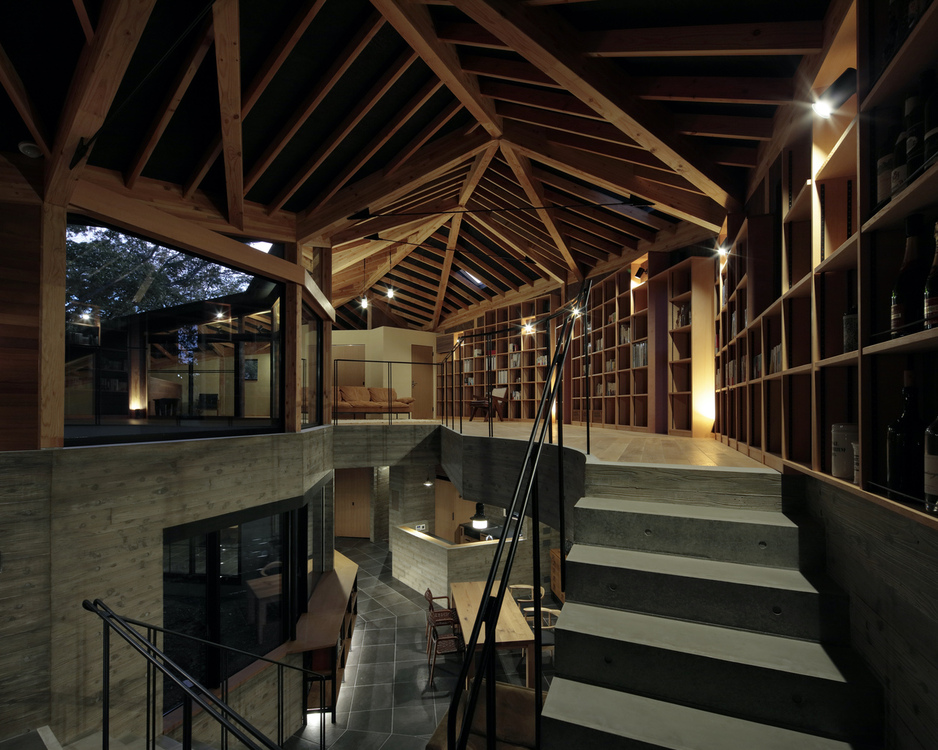 The varied proportions of the triangular roof maintain continuity while creating an impression of a single piece covering the entire building. Its apex is at the center of the building, while the two narrow end sections slope down to the first level.
The varied proportions of the triangular roof maintain continuity while creating an impression of a single piece covering the entire building. Its apex is at the center of the building, while the two narrow end sections slope down to the first level.
Material Palette
The architecture firm used wood, concrete, and metal in their raw form for the design.
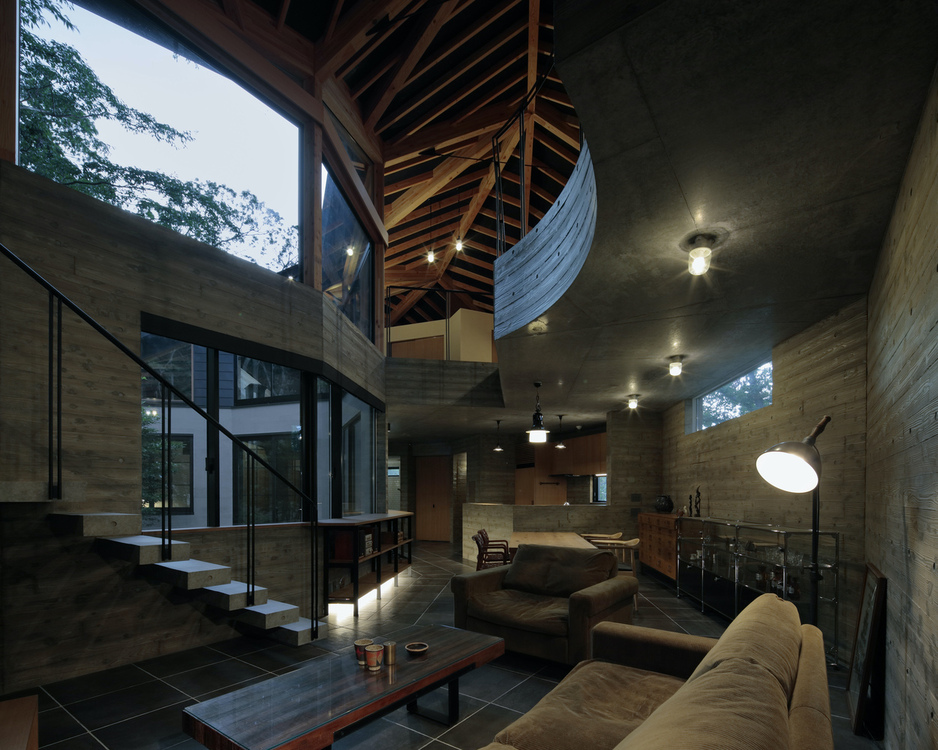 The wooden feel at the upper levels gives the utmost warm and cozy ambiance to the interiors while maintaining a three-dimensional analysis. They made the furniture and other items in the house using concrete and laminate Oregon pine wood.
The wooden feel at the upper levels gives the utmost warm and cozy ambiance to the interiors while maintaining a three-dimensional analysis. They made the furniture and other items in the house using concrete and laminate Oregon pine wood.
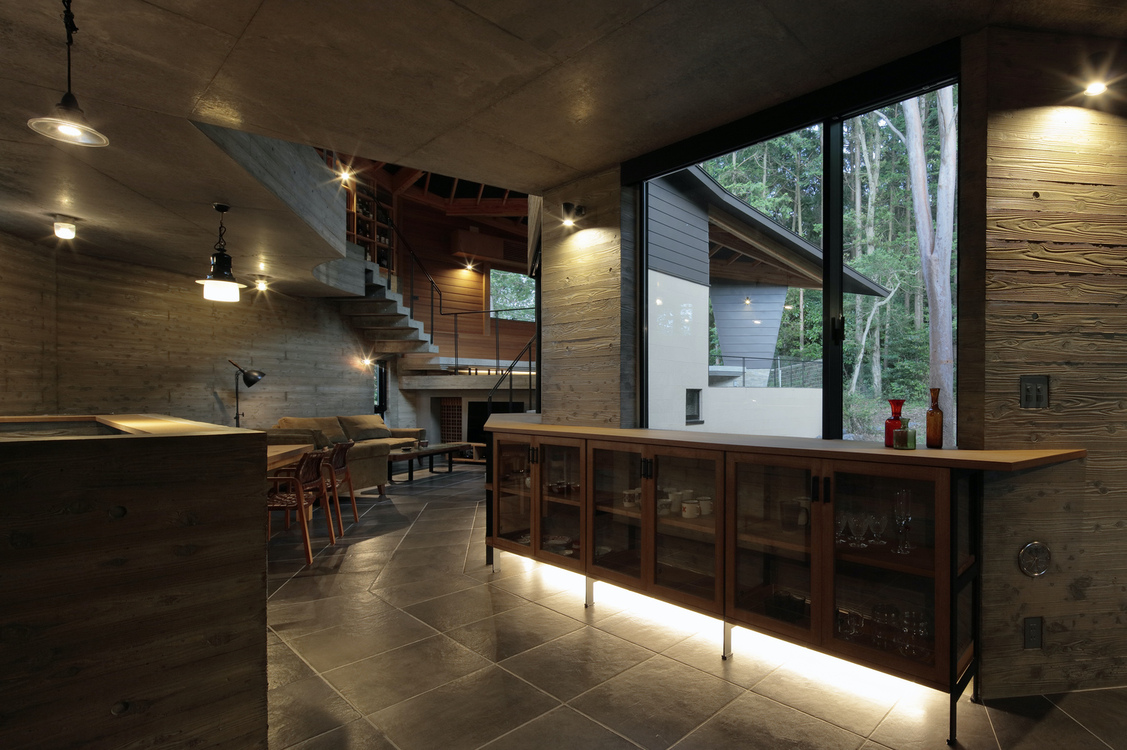 However, the firm kept the material types as minimum as possible to maintain the efficiency of the project. They insulated the RC portion on the outside using the concrete as a heat accumulator.
However, the firm kept the material types as minimum as possible to maintain the efficiency of the project. They insulated the RC portion on the outside using the concrete as a heat accumulator.
Project Details
Architecture Firm: Takeshi Hirobe Architects
Area: 197 m²
Year: 2019
Photographs: Koichi Torimura
Lead Architect: Takeshi Hirobe
Structural Engineering: Taketo Sato Structural Design
More Images
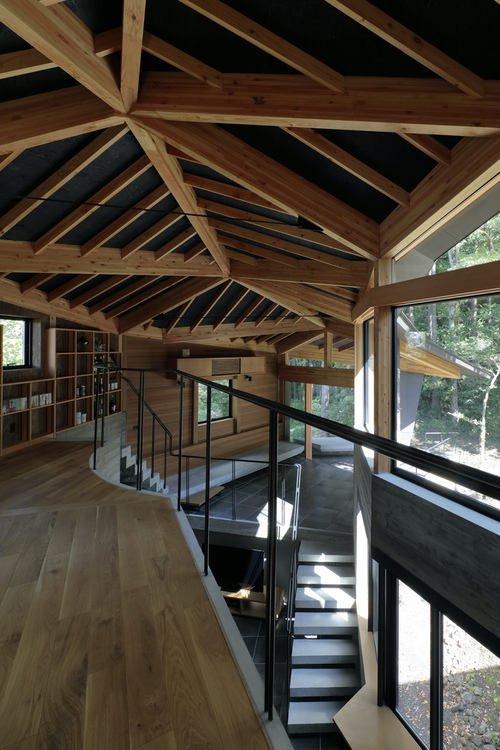
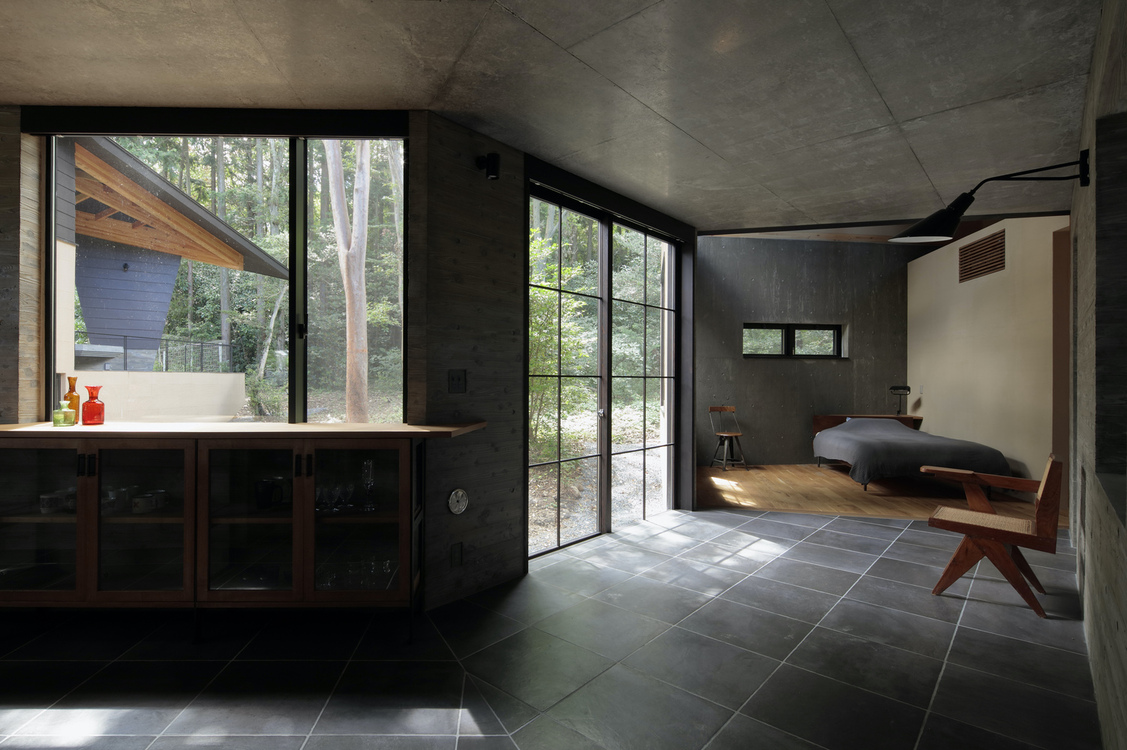
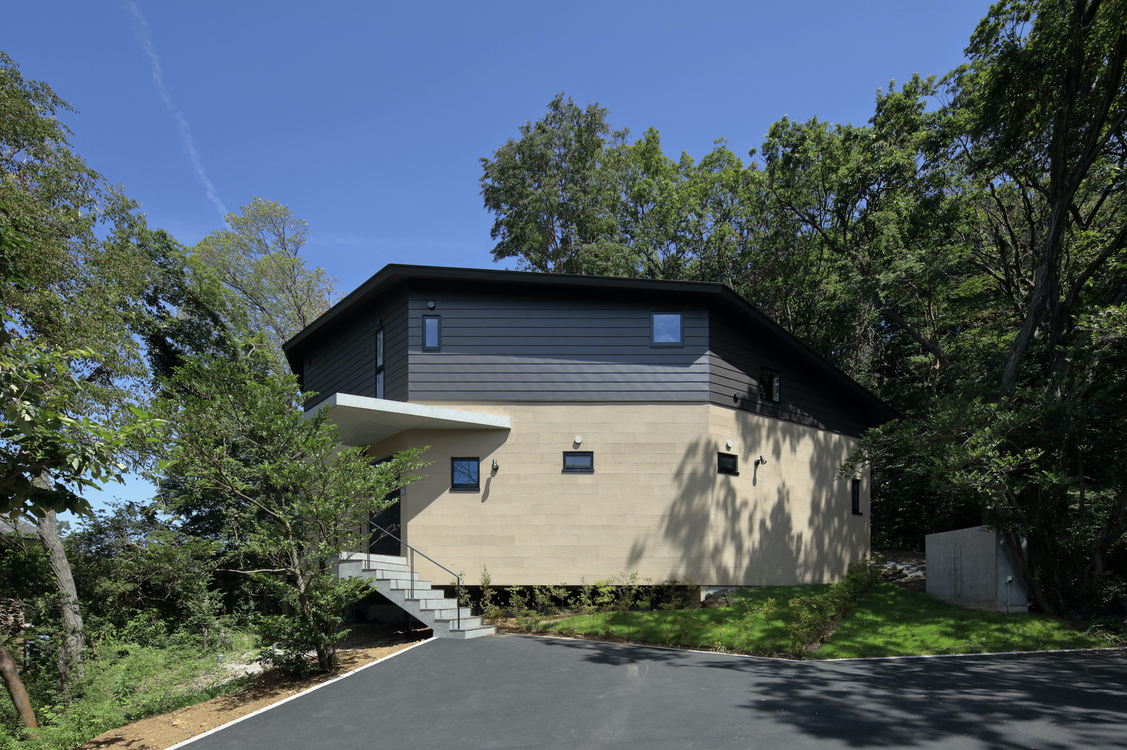
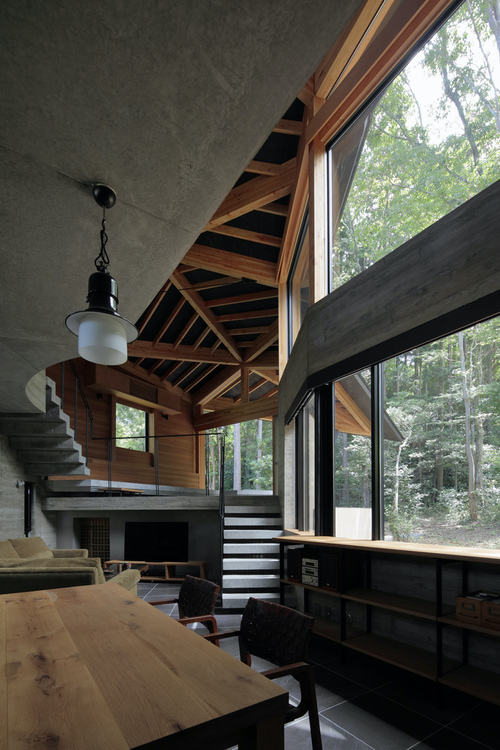
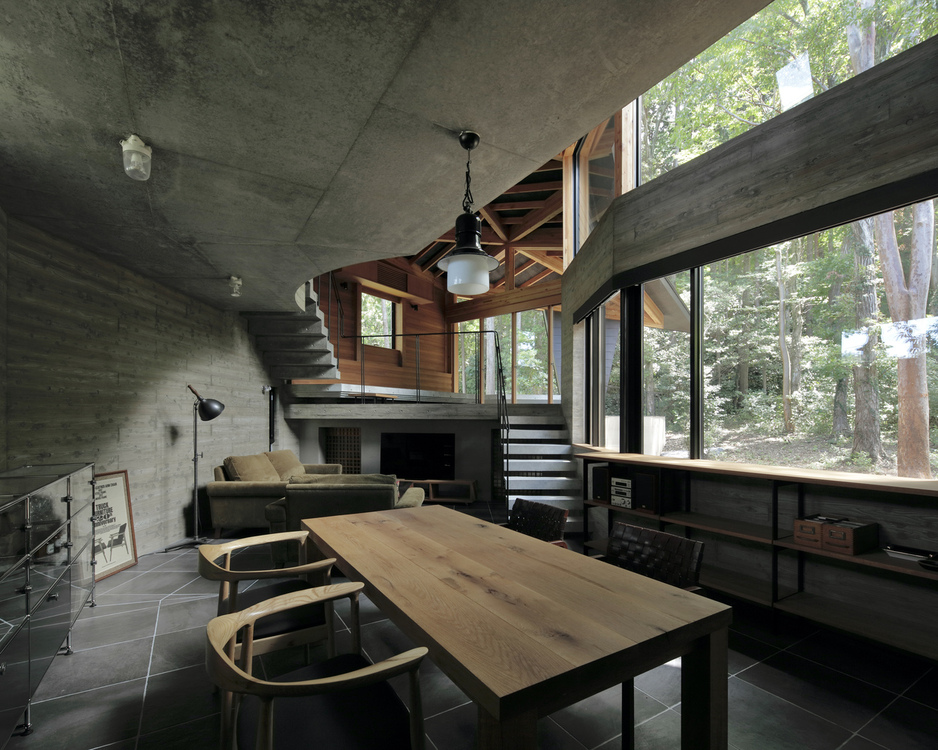
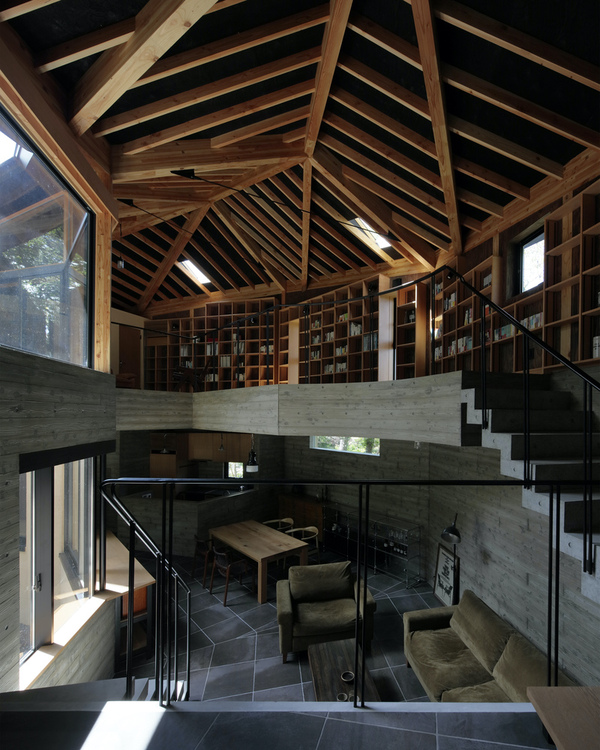
Keep reading SURFACES REPORTER for more such articles and stories.
Join us in SOCIAL MEDIA to stay updated
SR FACEBOOK | SR LINKEDIN | SR INSTAGRAM | SR YOUTUBE
Further, Subscribe to our magazine | Sign Up for the FREE Surfaces Reporter Magazine Newsletter
Also, check out Surfaces Reporter’s encouraging, exciting and educational WEBINARS here.
You may also like to read about:
The Cluster of Treehouse Cabins Hidden In the Mountainous Landscape | China | WH Studio
32 Solar Trees and 50 Real Trees Provide Greenery, Shade and Power to the Shanghai Marketplace | Koichi Takada Architects
A Tree Stump Inspired The Polish Architectural Firm to Design This Circular Wood House | Mobius Architekci
And more…