
QARTA Architektura's Fragment Apartments in Karlín, Prague, blend historical and modern contexts, transforming an industrial district into a vibrant living space. Featuring a monumental David Cerný sculpture, the design's two converging wings optimize sunlight and connect with the public space. Constructed with a reinforced concrete structure and an aluminium composite panel façade, the apartments incorporate sustainable technologies like green roofs and solar panels, highlighting a commitment to contemporary living and environmental responsibility. Read more on SURFACES REPORTER (SR):
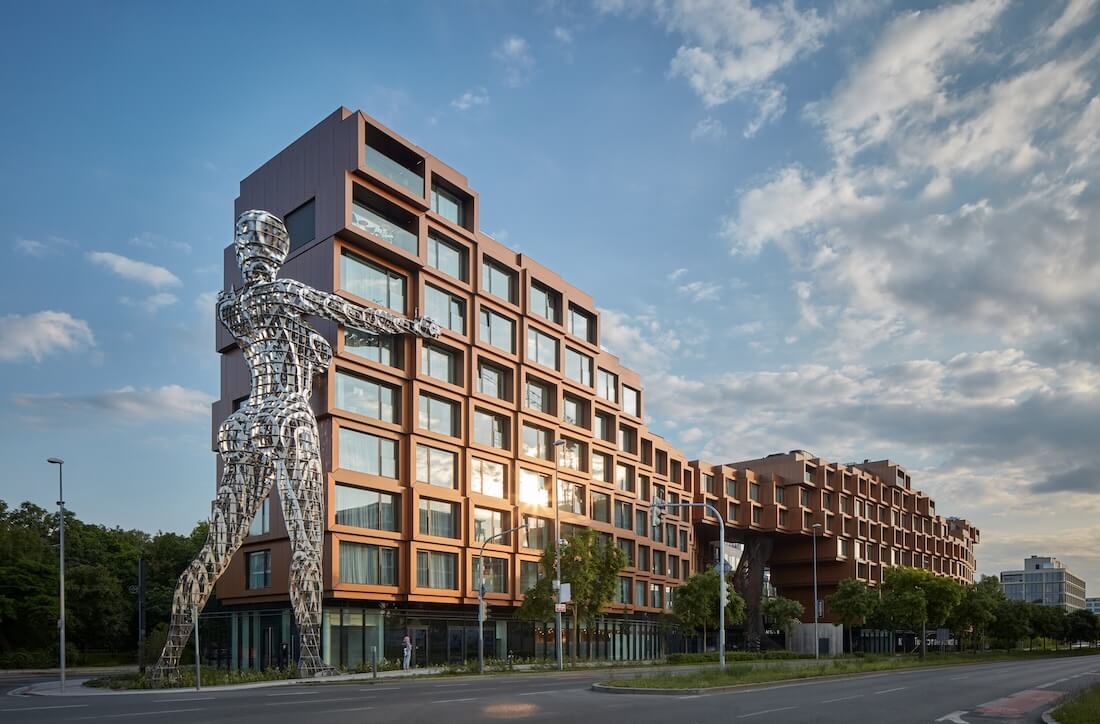 Fragment Apartments transform a former industrial district into a vibrant part of Prague with a striking design that integrates public spaces and features a notable David Cerný sculpture.
Fragment Apartments transform a former industrial district into a vibrant part of Prague with a striking design that integrates public spaces and features a notable David Cerný sculpture.
Context and Design Integration
The Fragment Apartments bridge the gap between Karlín’s preserved scale and the modernist Invalidovna housing estate.
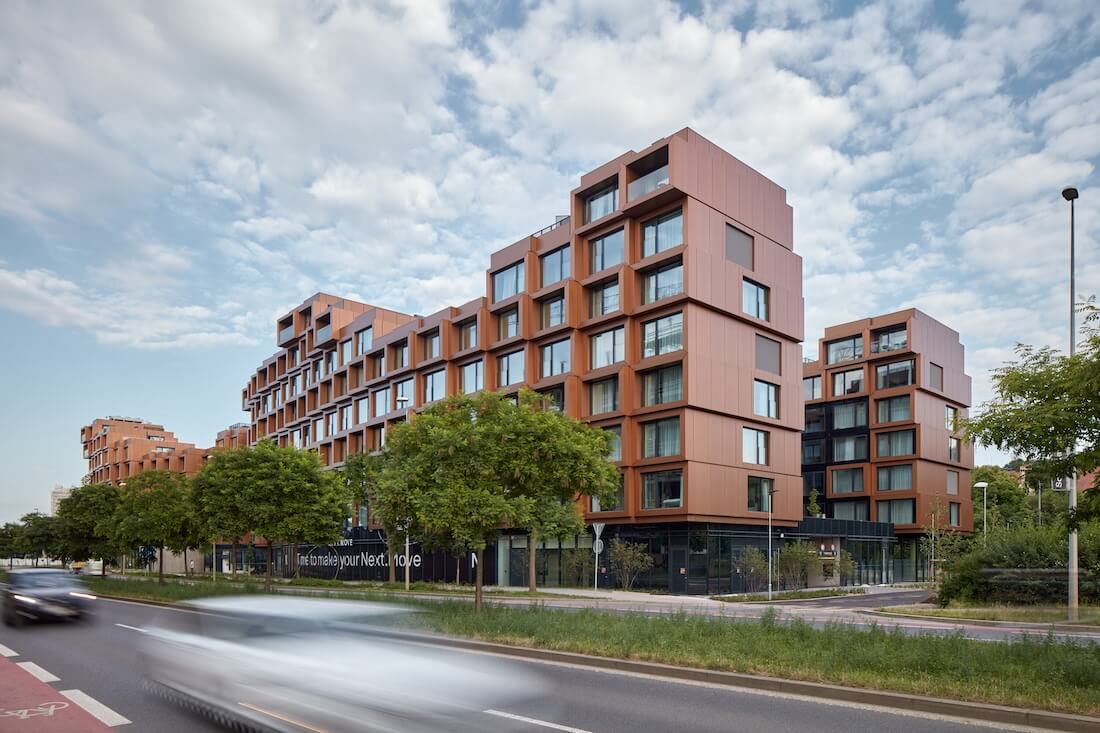 Their design features two converging arms that reflect the site’s trapezoidal shape and contrasts traditional city blocks with modernist structures, highlighted by a pixelated façade. The project respects the nearby historic Invalidovna while presenting a contemporary contrast.
Their design features two converging arms that reflect the site’s trapezoidal shape and contrasts traditional city blocks with modernist structures, highlighted by a pixelated façade. The project respects the nearby historic Invalidovna while presenting a contemporary contrast.
Architectural Form and Context
The building's two volumes are set on a transparent plinth, with upper fragments that adapt to both interior and exterior changes. The cascading design addresses traffic concerns on Rohanské nábreží while leveraging local features like views of Vítkov Hill and proximity to Kaizl Orchards.
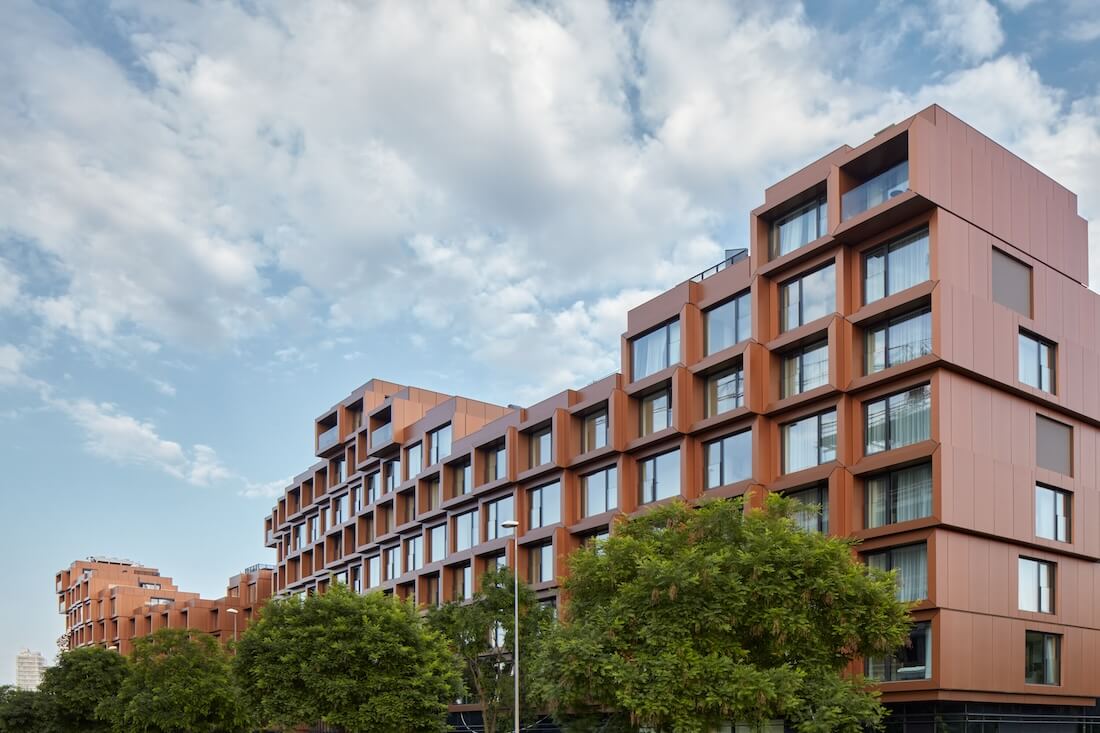 This form optimizes sunlight for apartments, and the projecting boxes create a dynamic interplay of light and shadow, enhancing the façade’s visual impact and human scale.
This form optimizes sunlight for apartments, and the projecting boxes create a dynamic interplay of light and shadow, enhancing the façade’s visual impact and human scale.
Building Facade and Sustainability
Fragment Apartments feature diverse rental units with efficient design and maintenance.
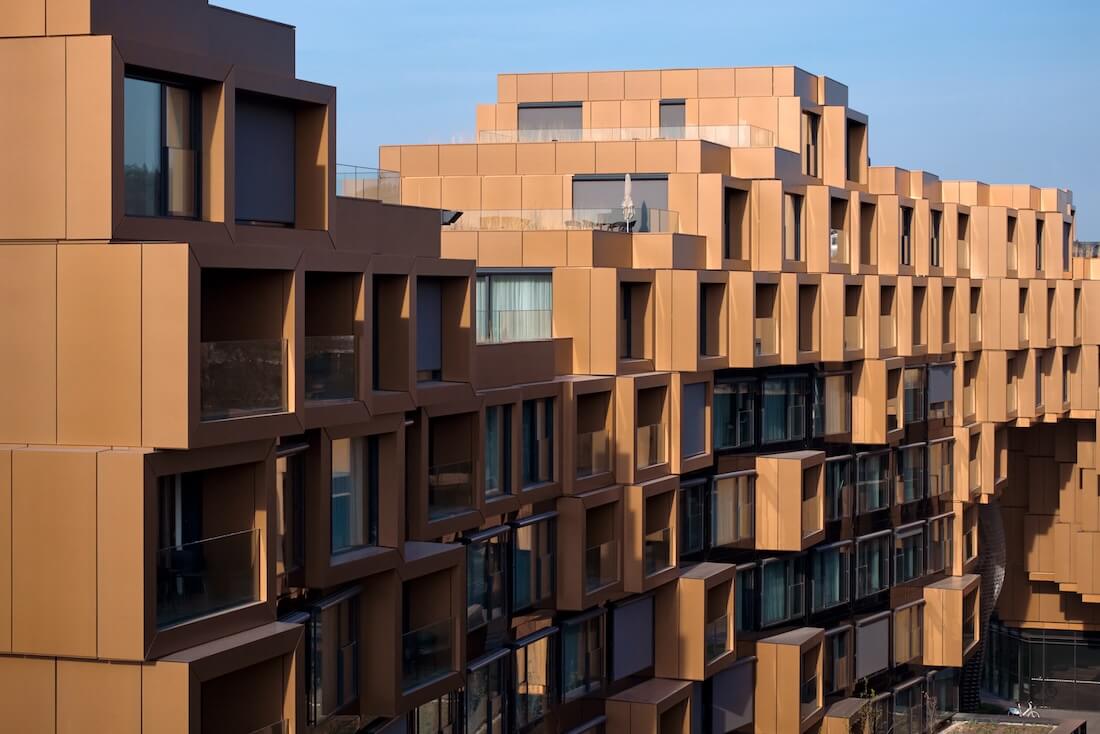 The reinforced concrete structure preserves the original design, while the aluminium composite panel façade reflects its evolving character. Sustainable features include green roofs, solar panels, heat pumps, and advanced water management, supported by an underground water source.
The reinforced concrete structure preserves the original design, while the aluminium composite panel façade reflects its evolving character. Sustainable features include green roofs, solar panels, heat pumps, and advanced water management, supported by an underground water source.
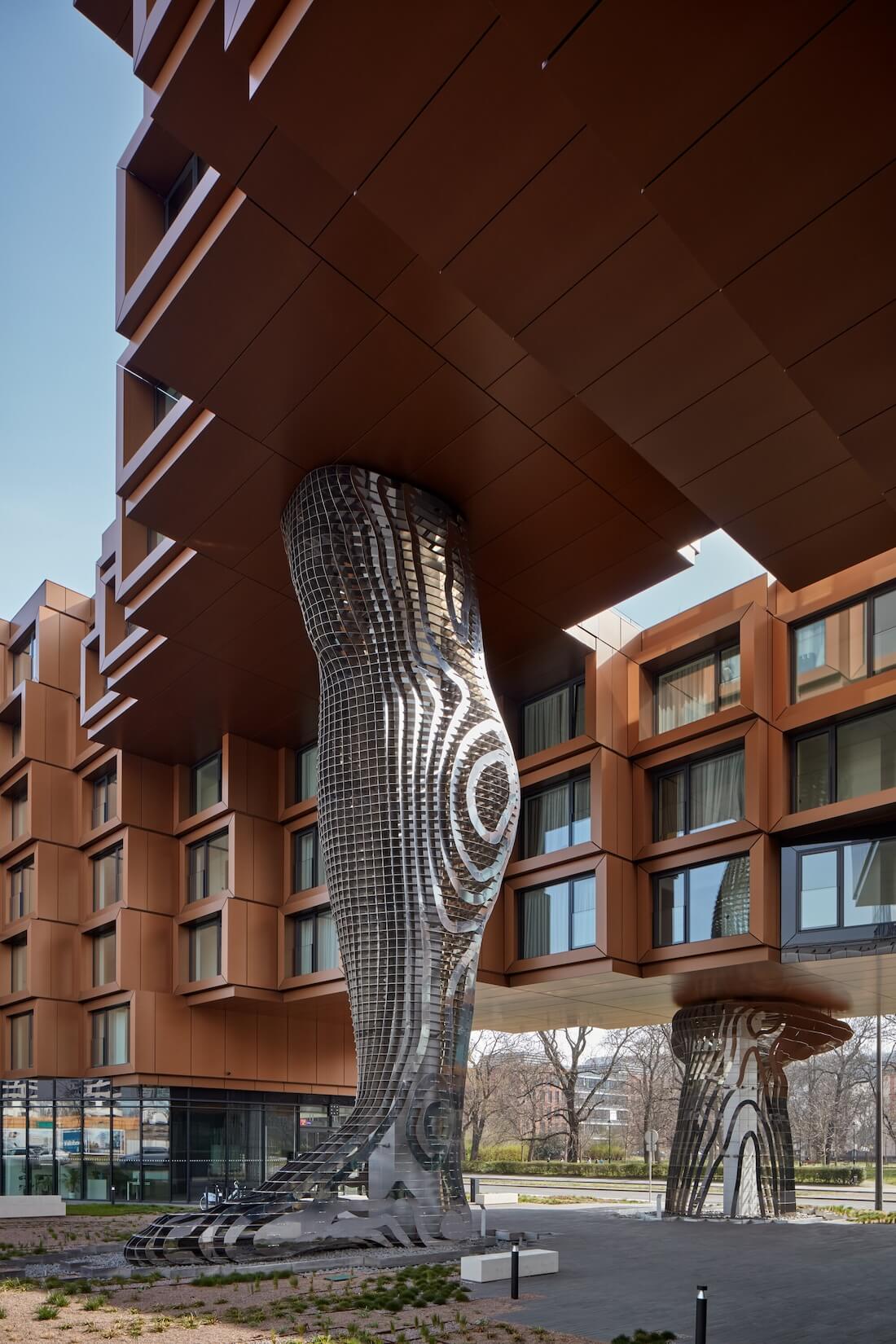 “What we value most about the whole process is that the building form hasn’t changed from the initial sketches to the complete building, and not just for aesthetic reasons but for technical reasons, too,” says lead architect David Wittasek.
“What we value most about the whole process is that the building form hasn’t changed from the initial sketches to the complete building, and not just for aesthetic reasons but for technical reasons, too,” says lead architect David Wittasek.
Public Space Integration
The design emphasizes openness and transparency, connecting seamlessly with the historic Invalidovna building and park.
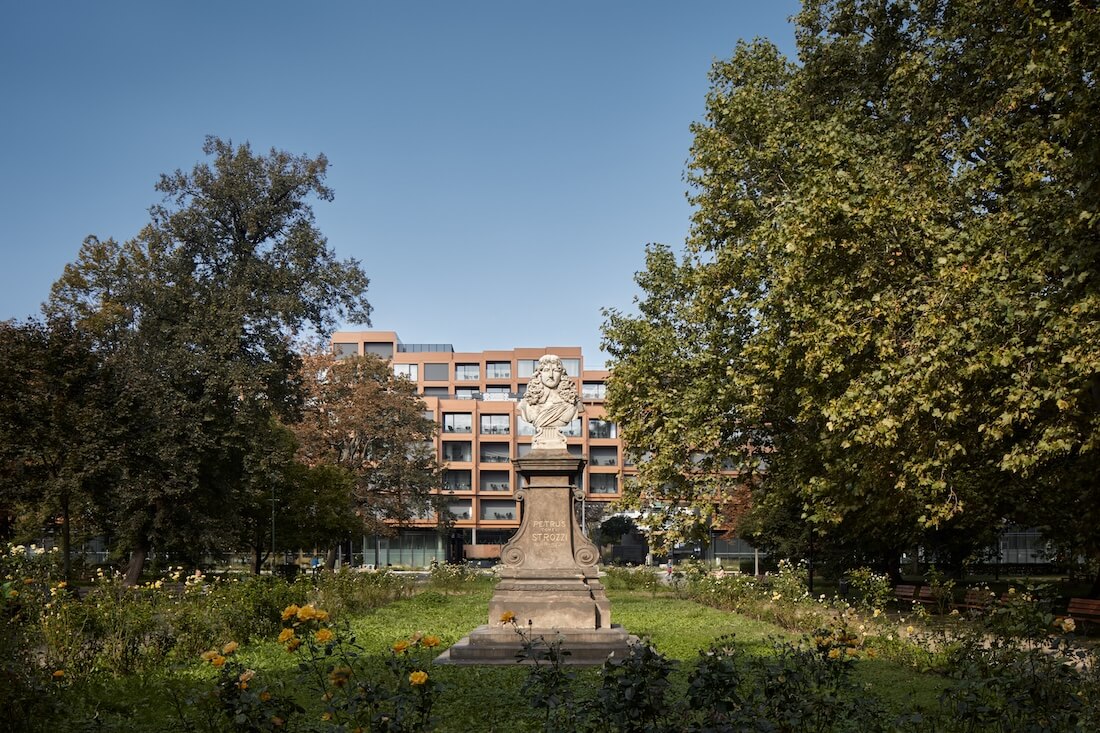 The building's split form guides visitors to a covered area featuring sculptures, greenery, and water elements, creating a serene environment. The public ground floor includes shops and services, and the courtyard offers a tranquil, partially paved, and landscaped retreat.
The building's split form guides visitors to a covered area featuring sculptures, greenery, and water elements, creating a serene environment. The public ground floor includes shops and services, and the courtyard offers a tranquil, partially paved, and landscaped retreat.
Project Details
Project Name: Fragment Apartments
Architecture Firm: QARTA Architektura
Location: Prague – Karlín, Czech Republic
Photography: BoysPlayNice
Principal Architects: David Wittassek, Jirí Rezák
Co-author: David Cerný (Sculpture)
Design Team: Tomáš Nemec, Lukáš Nemecek, Michaela Fricová
Collaborators
Statics: RECOC
Project Documentation: Casua
Built Area: 4,500 m²
Gross Floor Area: 18,050 m²
Usable Floor Area: 15,200 m² (Apartments), 2,600 m² (Shops)