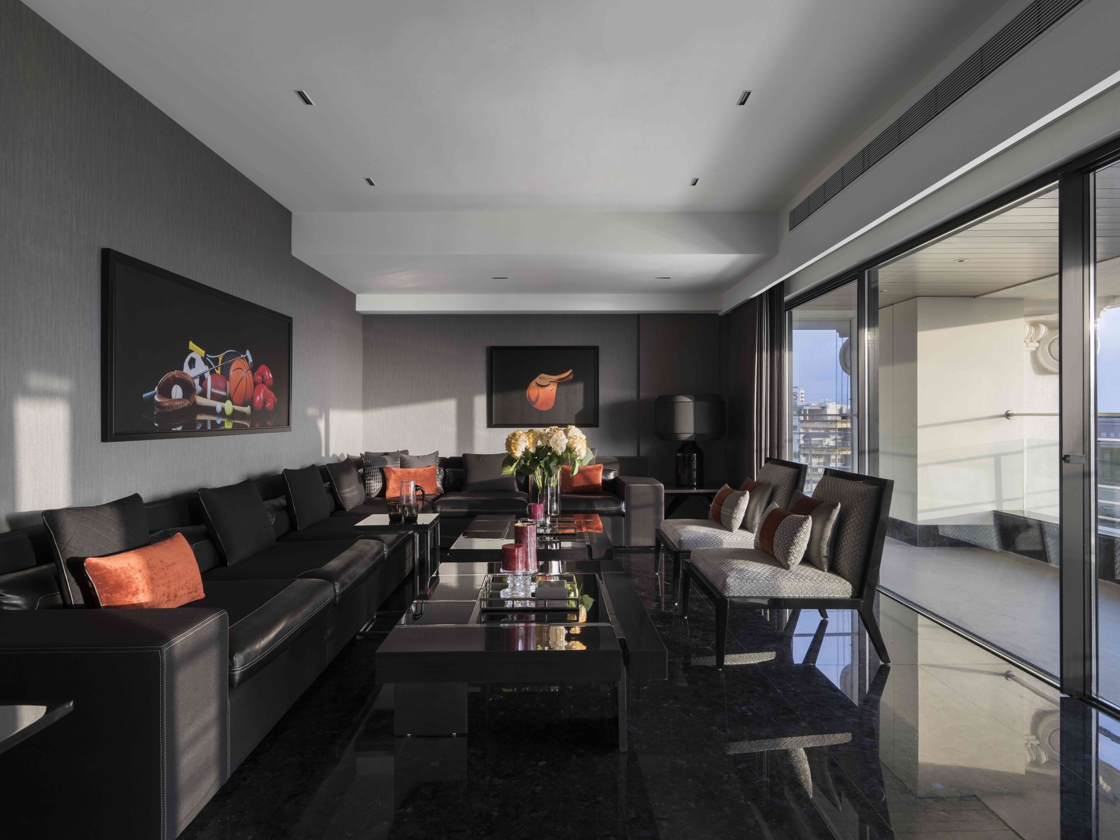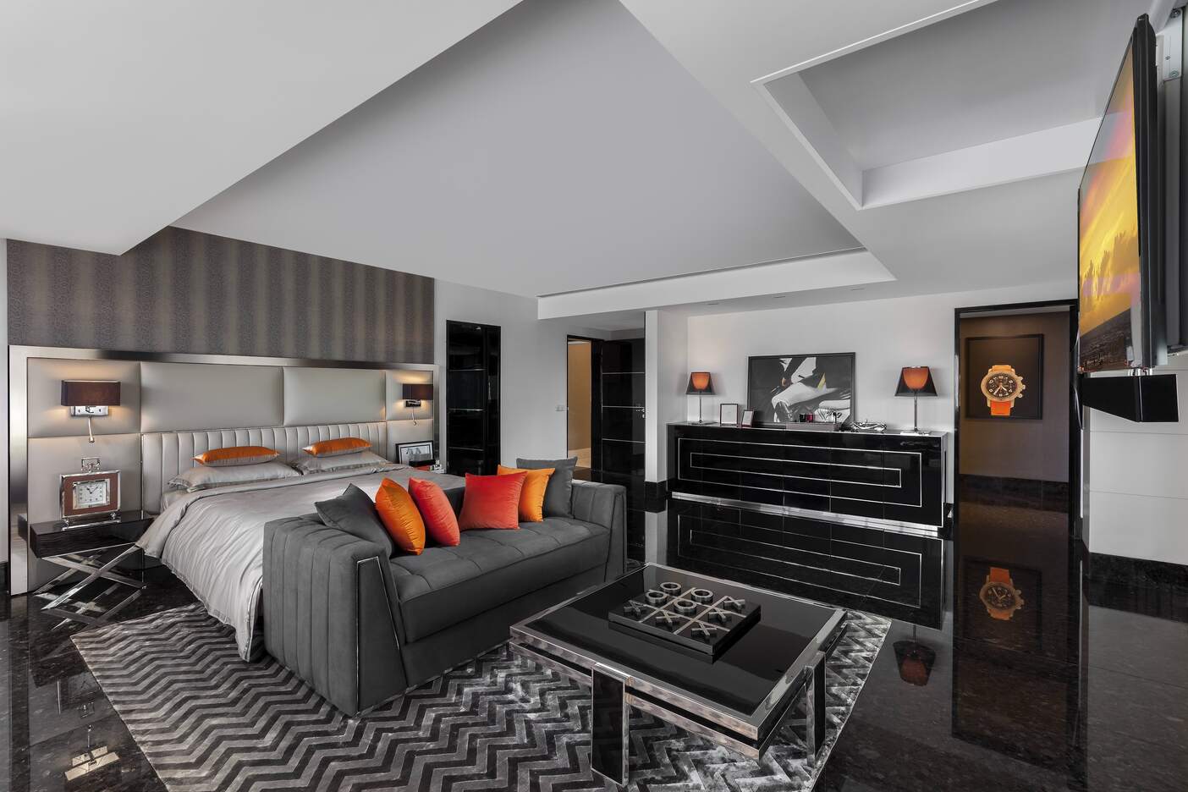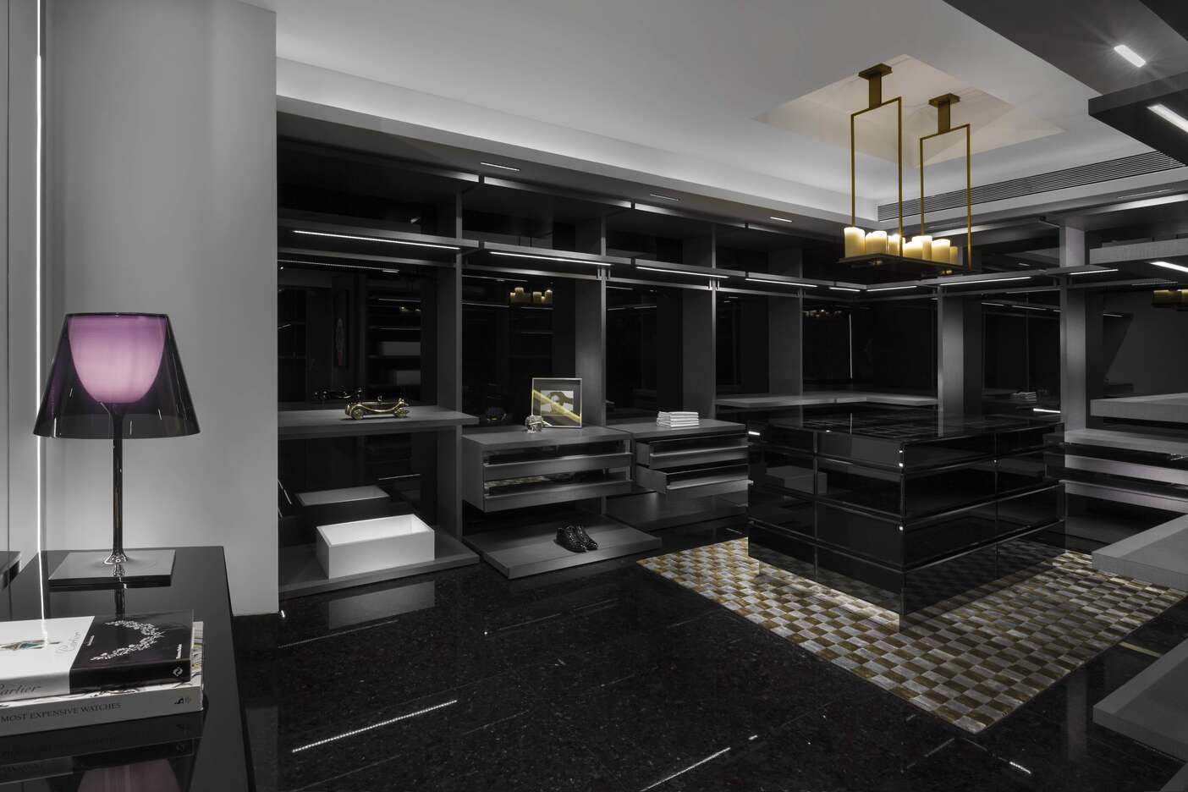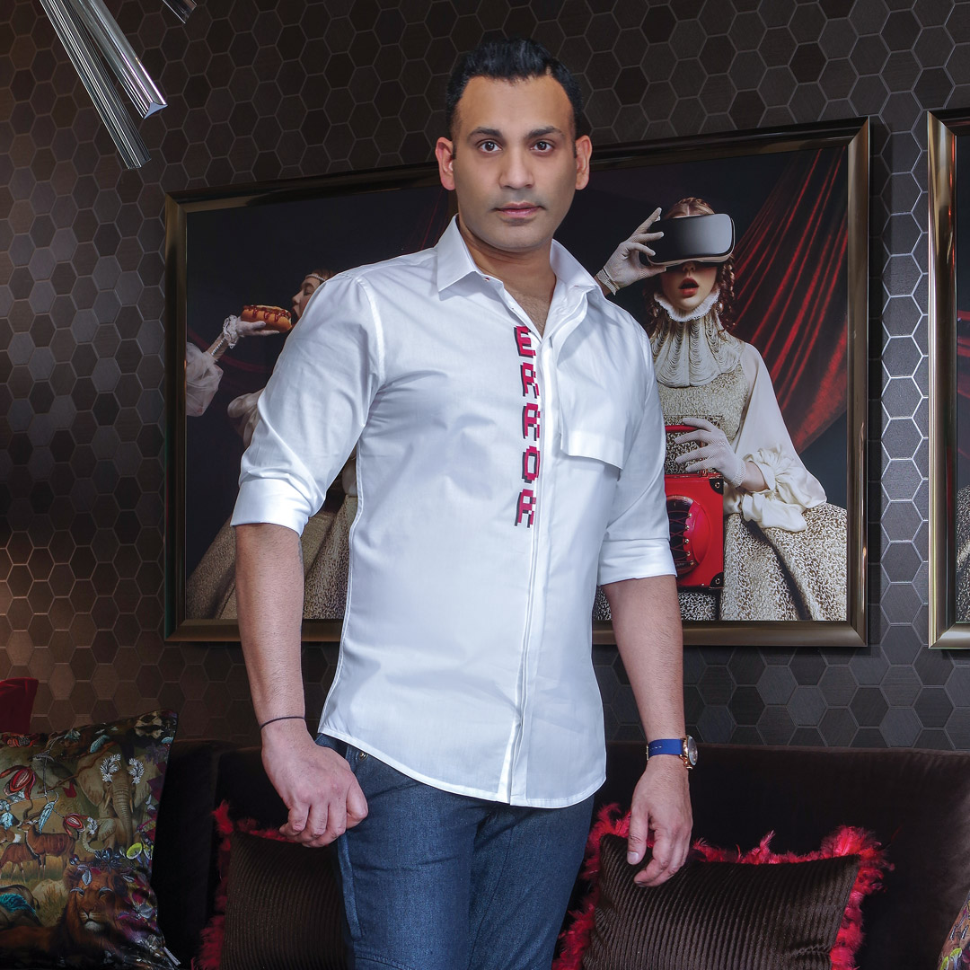
Sanjyt Syngh, a Delhi-based interior designer and stylist, is well-known for creating stunning modern interiors imbued with quirky artworks, fascinating lightings, and striking colour scheme. This 3000 sq ft Penthouse in Pali Hill, Bandra, Mumbai by the designer is no exception. Brimmed with bold colours, unique textures and a few pops of bright colours make this residence stand out. "I have a special relationship with dark colours. I love dark spaces as they intrigue and excite me. In this particular case, black is used as a neutral base. Conceived as a single volumetric form, this space is flooded with natural light. This gave us the confidence to go bolder than bold,” said the designer. Ample daylight streaming in the interiors of this residence through the large windows offsets the use of all-black and creates a sense of large voluminous space. The architect has shared more details of this dramatic and luxurious penthouse with SURFACES REPORTER (SR). Take a look:
.jpg)
Also Read: This Serene and Minimal Ornamented Penthouse in Ahmedabad Designed to be a Getaway From City Stress | Marigold Interiors
The designer has used primary materials in the home (flooring, walls, textures). The hard-clean edges and uniformity of the walls mixed with artisanal details of lighting, hardware and many such details form a unique environment hence creating perfect harmony.
.jpg)
“I am somewhat tired of hearing this statement that dark colours make the space look smaller. This space is my answer to that segment of the world. A space can be dark and yet create the feeling of volume by using the right elements,” he quoted.
.jpg) The interior of this Suite combines a sensibility for detail and materiality with a modern sense of space and light. The base is black, which is rare in the decoration of Indian interiors. The tonal colour palette provides a textural response to the metal and colour accents and pieces of furniture create a stylish character.
The interior of this Suite combines a sensibility for detail and materiality with a modern sense of space and light. The base is black, which is rare in the decoration of Indian interiors. The tonal colour palette provides a textural response to the metal and colour accents and pieces of furniture create a stylish character.
The Standout Feature of This Home
The studio literally tore down the entire space and started with a blank canvas. The location of the building is such that there is a view to the sea from mostly all sides and we wanted to take advantage of the same. They took advantage of the natural light and kept the space open on the three sides.
.jpg) We tried to maximise the view from every angle possible. Also, to maximise the view and to avoid obstruction, we used mechanisms like where the television disappears into the ceiling and when not in use is out of sight,” he further added.
We tried to maximise the view from every angle possible. Also, to maximise the view and to avoid obstruction, we used mechanisms like where the television disappears into the ceiling and when not in use is out of sight,” he further added.
 As you get off the internal elevator, there’s a passage that leads to this wing. As soon as you enter the door to this wing, you see a landing. To the right of the landing is the living room and to the left is the bedroom.
As you get off the internal elevator, there’s a passage that leads to this wing. As soon as you enter the door to this wing, you see a landing. To the right of the landing is the living room and to the left is the bedroom.
 The Bathroom and walk-in closet are connected to the bedroom. There is a sea-view on three sides and we tried to maximise the view from every space including the toilet.
The Bathroom and walk-in closet are connected to the bedroom. There is a sea-view on three sides and we tried to maximise the view from every space including the toilet.
The dark palette helps shift the eye’s focus on the incredible waterfront views hence creating an inviting feel.
.jpg)
Also Read: An Aesthetically Pleasing Penthouse With Brilliant Décor in Baroda by Kush Vadodariya
The basic idea of the designer was to keep the space flowing and the only way to achieve that is using similar materials throughout. Reflective surfaces only enhance the grandeur. The entire bathroom is the same stone. The stone on the floor is Blue Pearl and the stone in the bathroom is black onyx. From the floor to the counter to the walls.
.jpg) And amidst that, they’ve used gigantic mirrors to enhance the experience. It’s the same for the walk-in wardrobe.
And amidst that, they’ve used gigantic mirrors to enhance the experience. It’s the same for the walk-in wardrobe.
The Bold, Sophisticated and Dramatic Statement
The walls have been draped with Mica flakes which adds a luxurious richness to the space. The black bathroom makes for a boutique spa-like richness.
.jpg)
The lighting is designed in layers while keeping the natural light in mind. With a high-tech automation system in place, there are different moods that have been programmed for different times of the day. Also, the drapery is layered with sheer and blackout to cut the light.
Leather upholstery is nothing new but leather's soft blushy tones evoke emotional responses and make way for more unapologetically joyous gender-neutral spaces.
 Even the doors are high gloss black so as you transition from one space to the other you already get glimpses of the room ahead.
Even the doors are high gloss black so as you transition from one space to the other you already get glimpses of the room ahead.
Project Details
Location: Pali Hill, Bandra, Mumbai
Size: 3000 sq. feet
Number of bedrooms and bathrooms: One Bedroom Suite in a family penthouse of 18000 sq. ft.
Photograph courtesy for the images: Deepak Aggarwal for Sanjyt Syngh
Name of interior design firm: SANJYT SYNGH
About Sanjyt Syngh
The Delhi-based designer and stylist did his undergrad at Fashion Institute of Technology, New York, and worked with some amazing designers and architects for a decade there, before moving to London for his post-graduation. He then returned home and founded Sanjyt Syngh Design Consultancy. As the Creative Director of his company, he takes on many roles. While the creative entrepreneur is based out of New Delhi, he creates work that you can see anywhere in the world.
The body of his work encompasses residences, offices, showrooms, exhibition displays, gyms, and restaurants. Having done projects across India in Delhi, Mumbai, Hyderabad, Bangalore, Kolkata, he is currently helming projects in Dubai. His firm has had the honour of being named as one of The Top Interior Designers of the World twice by Andrew Martin Interior Design Review in the year 2016 and 2018. Two gyms designed by them have won the best gym in India, and the best gym in the world amongst some 3,000 entries. They received the 2019 Elle Décor India Design ID Top 50. They have also been named as the Top 50 Next iGen Designers 2019.

Sanjyt Syngh, Principal Designer and Founder, Sanjyt Syngh Design Studio
Keep reading SURFACES REPORTER for more such articles and stories.
Join us in SOCIAL MEDIA to stay updated
SR FACEBOOK | SR LINKEDIN | SR INSTAGRAM | SR YOUTUBE
Further, Subscribe to our magazine | Sign Up for the FREE Surfaces Reporter Magazine Newsletter
Also, check out Surfaces Reporter’s encouraging, exciting and educational WEBINARS here.
You may also like to read about:
How to Use Black Matte in the Interiors | Surfaces Reporter
Reza Mohtashami Made Waves With His Latest Black Villa | New York
Art and Conversation Come Together in Perfect Sync in This South Delhi Residence | Sanjyt Syngh Design Studio
And more…