
Located in Melbourne, Australia, The Penleigh and Essendon Grammar School (PEGS) Music Centre, is the latest addition in the series of interventions undertaken by McBride Charles Ryan (MCR) across the PEGS Campuses. The existing Victorian Music House was already used by the School for music tuition. The new addition between the MCR’s earliest projects for PEGS and the Victorian House, acting as a mediator, will offer improved spaces for music tuition and performance. The multicoloured undulating facade of the buildings seems like forming rhythmic qualities of music. Read more about the project below at SURFACES REPORTER (SR):
Also Read: 3D Voronoi Pattern in the Facade HOTA- Australia’s Largest Regional Art Gallery | ARM Architecture | TOPOTEK1 | Gold Coast
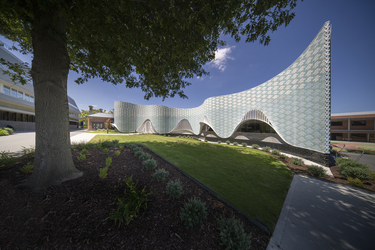
The impressive music houses varied-sized practice rooms which allow students for individual or group performances.
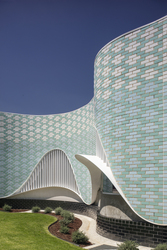
Whilst a spacious classroom has been incorporated for tuition, learning and as a key performance area for the parents, students, and others.
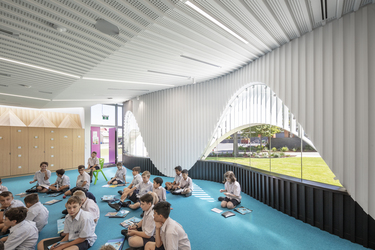
Archetypical ‘Modernist’ School
The new building emerges as an archetypical ‘modernist’ school building and can be visualized as part of the family of later institutional typologies throughout the campus.
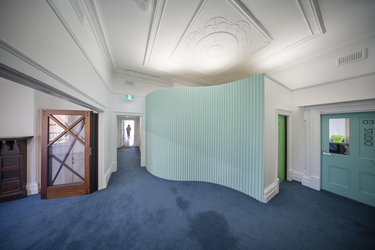 The modernist design carried by the form features a brick and skillion roof building that is connected to the more formally complex historic building with its varicoloured silhouette.
The modernist design carried by the form features a brick and skillion roof building that is connected to the more formally complex historic building with its varicoloured silhouette.
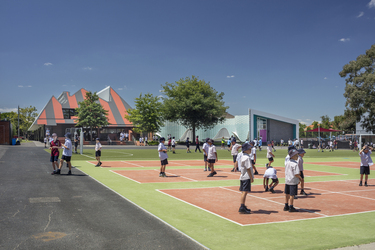
The exteriors on the West and Southside contain entrances that give a hint of the origins of this institutional typology.
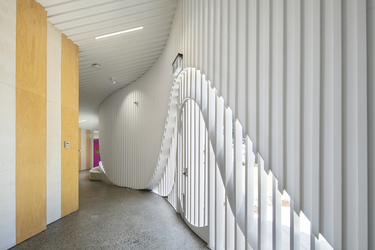 “The building applies a playful lyricism to the institutional typology, its key gesture, the line of a frozen soundwave, was passed across the building's undulating plan, generating the north expression which frames both the new outdoor and performance space.” explained the architects.
“The building applies a playful lyricism to the institutional typology, its key gesture, the line of a frozen soundwave, was passed across the building's undulating plan, generating the north expression which frames both the new outdoor and performance space.” explained the architects.
Innovative Technology and Material USed
Architectes used innovative technology and materials to create the unique formal composition of the building.
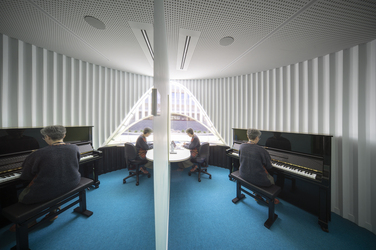 “The design intention focused on the pursuit of joy and beauty, allowing the design to transcend the utility of the technology and material used.”
“The design intention focused on the pursuit of joy and beauty, allowing the design to transcend the utility of the technology and material used.”
Also Read: Nine Frozen Ice Cubes Feature The Xinxiang Cultural Tourism Center in China | Mathieu Forest Architecte | Zone of Utopia
The Brickwork of Old Echoes in the New Structure
The new building retains the similar patterns and design of the existing music house while the use of vibrant colours and textures distinguishes it from the two.
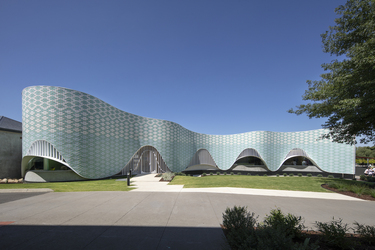
“The undulation and oscillation of the annex’s façade engages with the lyricism of music as an overarching theme, the contrast between existing and contemporary meeting in the middle with carefully considered slippages, as ceiling heights change, thresholds and transitions merge, and the two become one,” said the firm.
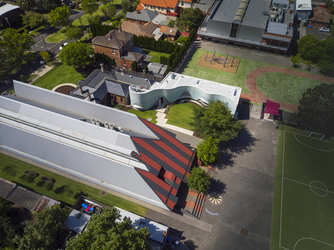
The building celebrates heritage in its every detail and the contrast of volumes, whether it is the conservation of art-deco doors or the meeting of an embellished cornice all things add largely to the narrative and style of the built structure.
Project Details
Location: ESSENDON, AUSTRALIA
Architecture Firm: McBride Charles Ryan
Area: 520 m²
Year: 2020
Photographs: John Gollings Photography
Manufacturers: Euro Clay, Surteco
Builder: Bear Projects
Services Engineer: ECM Group
Structural Engineer: Drew Rudd
Town Planner: ARG Planning
Info and image courtesy: ??https://www.mcbridecharlesryan.com.au/
Keep reading SURFACES REPORTER for more such articles and stories.
Join us in SOCIAL MEDIA to stay updated
SR FACEBOOK | SR LINKEDIN | SR INSTAGRAM | SR YOUTUBE
Further, Subscribe to our magazine | Sign Up for the FREE Surfaces Reporter Magazine Newsletter
Also, check out Surfaces Reporter’s encouraging, exciting and educational WEBINARS here.
You may also like to read about:
How music becomes visible| Théâtre du Châtelet, Paris | Collectif Parenthèse
Accordion-Shaped ‘Xia’ Stool Emits A Musical Note When Pressed | Soraia Gomes | Portuguese
Te Oro – the Glen Innes Music and Arts Centre: Inspired from Traditional Maori Design
An Impressive Glulam Timber Structure by Kirk Architects Near Turtle Nesting Grounds in Australia | WAF Shortlisted Project
And more...