
Who would have thought that the exposed red fire fighting pipes on the ceilings could form whimsical linear elements? But Kasturi Wagh and Vineet Hingorani of kaviar: collaborative did. The architect duo incorporated unconventional and eccentric design elements in an ingenious way to create this colourful, playful and peaceful abode in Mahim, Mumbai. Aptly named,” Colour Me Happy” this three-bedroom apartment spanning 1,200 sq ft, features an interesting melange of quirky elements and cheery colours. Wagh and Hingorani shared detailed info about the project with SURFACES REPORTER (SR). Read on:
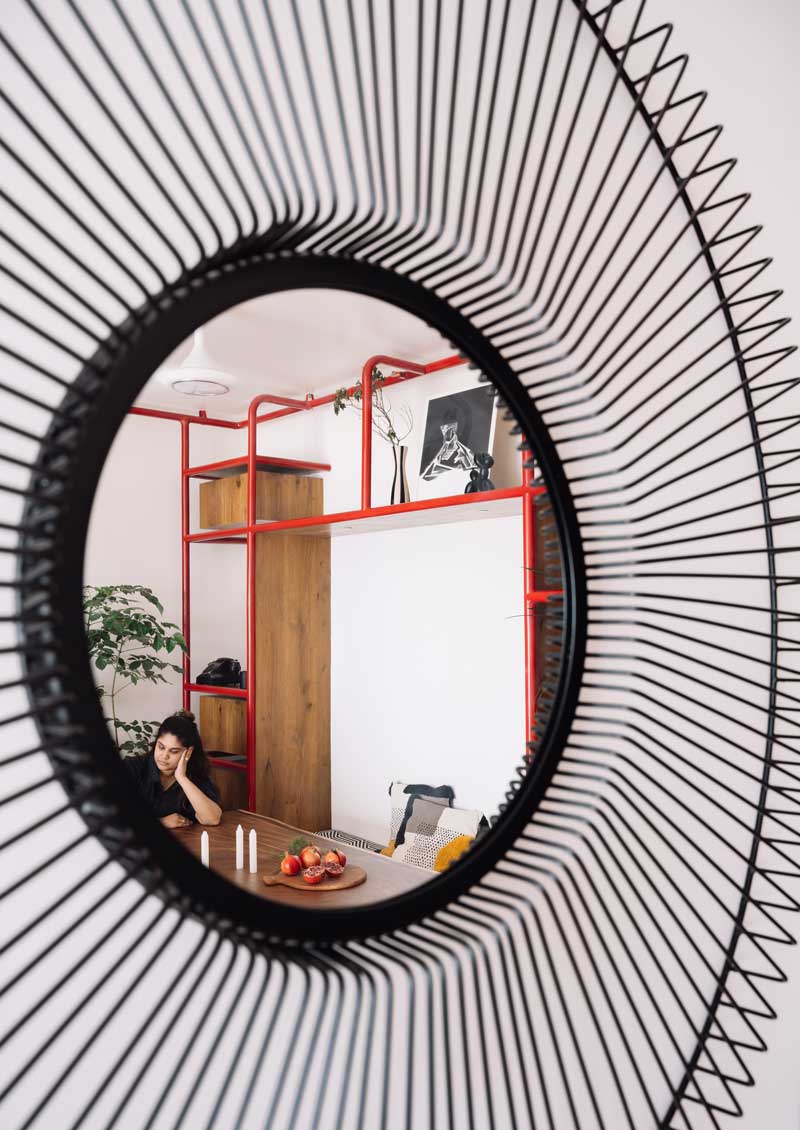 Also Read: Bold Colour Palette Enlivens This Sun-Lit Bespoke Penthouse in Mumbai | Sanjyt Syngh
Also Read: Bold Colour Palette Enlivens This Sun-Lit Bespoke Penthouse in Mumbai | Sanjyt Syngh
“The project is an attempt to encapsulate the emotion of cheer within the confines of a home,” said the architects.
The 1,222 sq. ft apartment reeks of colour – at times with a sense of subtlety but mostly in a bold manner. Prints, patterns, textures, pipes, art and artefacts come together to amplify the space as an extension of the client’s personality.
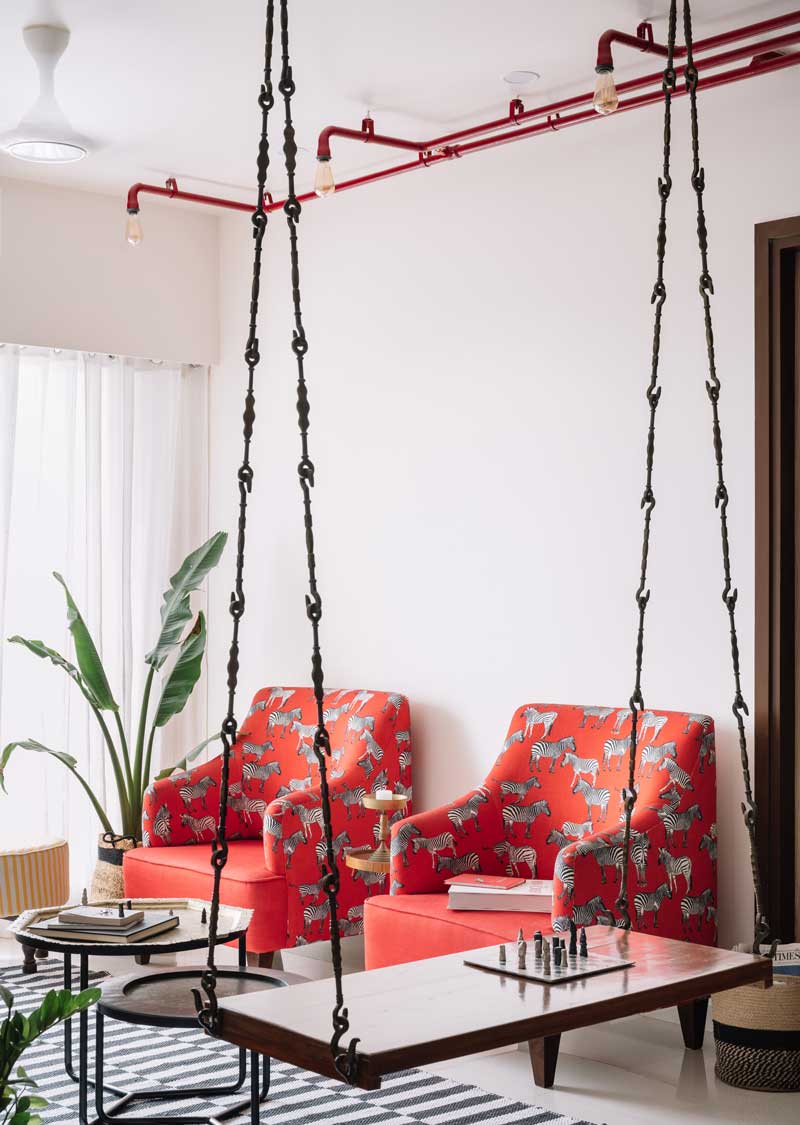
Use of Red Pipes As Functional Elements
Often, architects tend to seek cues and visual guides from the site and context. The code-approved red fire-fighting pipe, though functionally an important safety feature, is usually regarded as an eyesore and finds itself hidden away from plain sight.
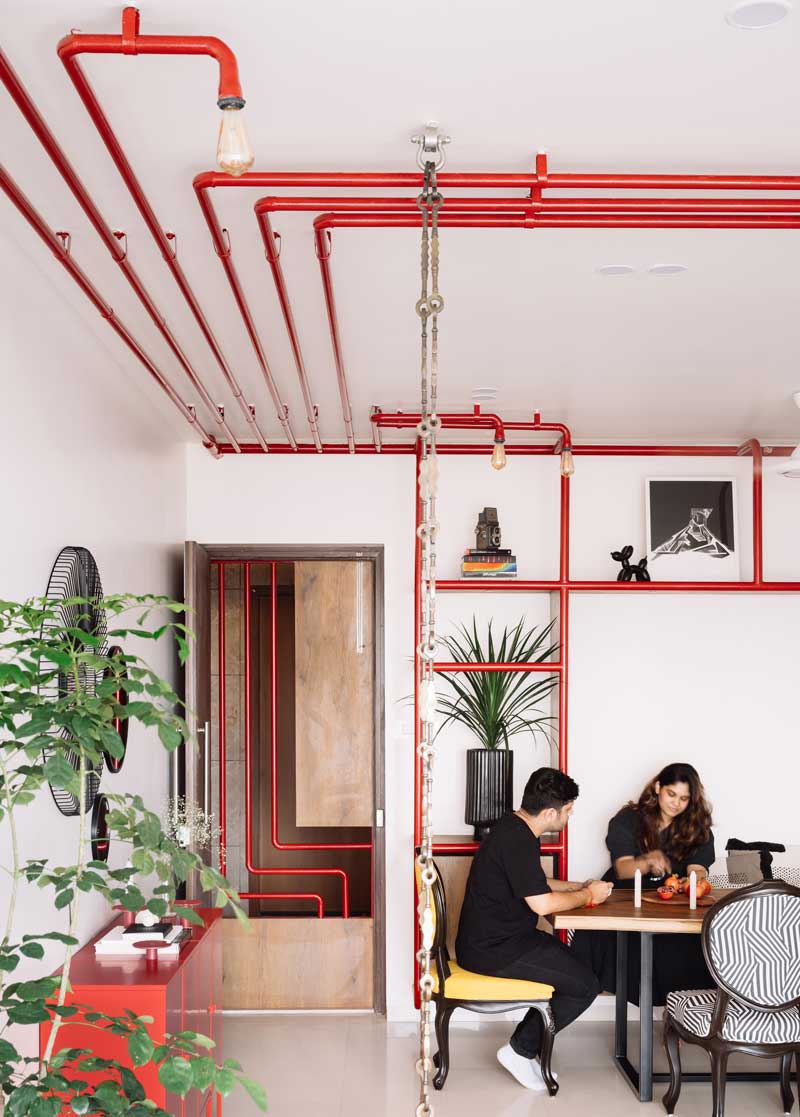 The three pre-existing red pipes were seen as whimsical linear elements that ran through the periphery of the space. They had a certain dynamic and distinct quality to it which had the potential to be exaggerated.
The three pre-existing red pipes were seen as whimsical linear elements that ran through the periphery of the space. They had a certain dynamic and distinct quality to it which had the potential to be exaggerated.
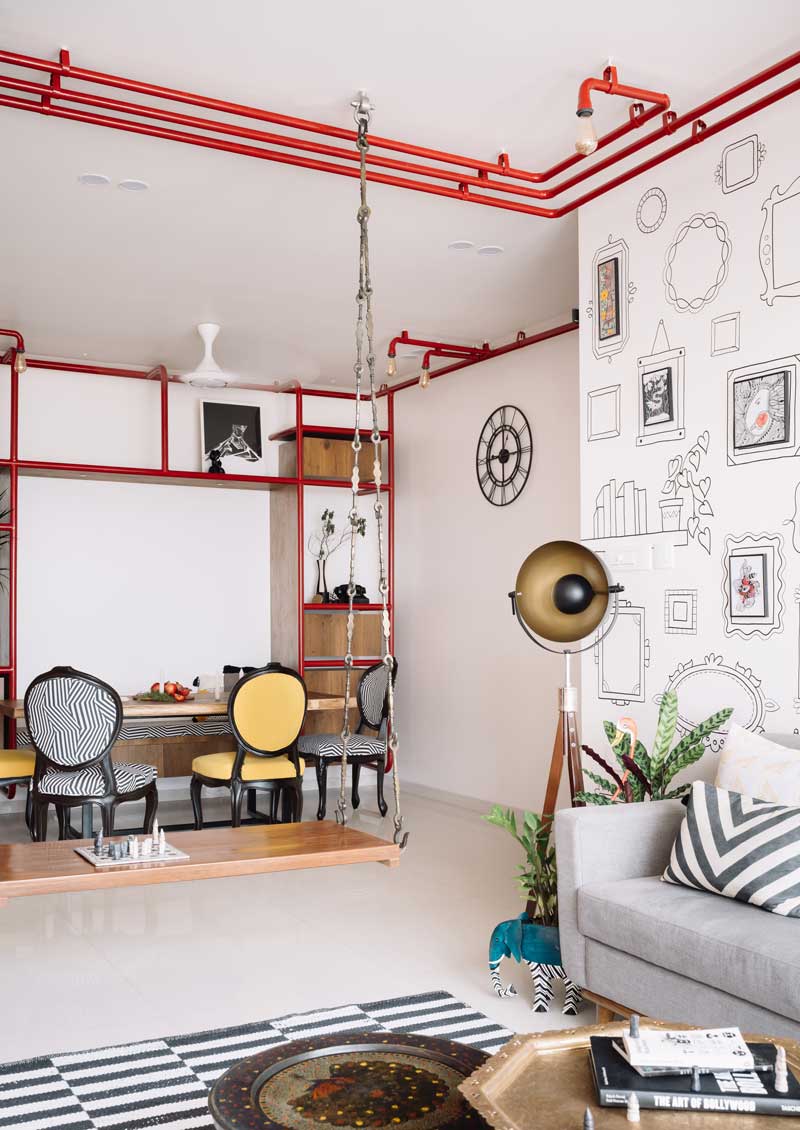 These are visually replicated to form a series of red pipes flowing across the ceiling and walls to form functional elements like seating in the dining space, open shelving for artefacts and a lighting feature branching through the living and dining spaces.
These are visually replicated to form a series of red pipes flowing across the ceiling and walls to form functional elements like seating in the dining space, open shelving for artefacts and a lighting feature branching through the living and dining spaces.
Living Space Designed As A Canvas
A discovery mid-way into the design process revealed the client to be a closet artist.
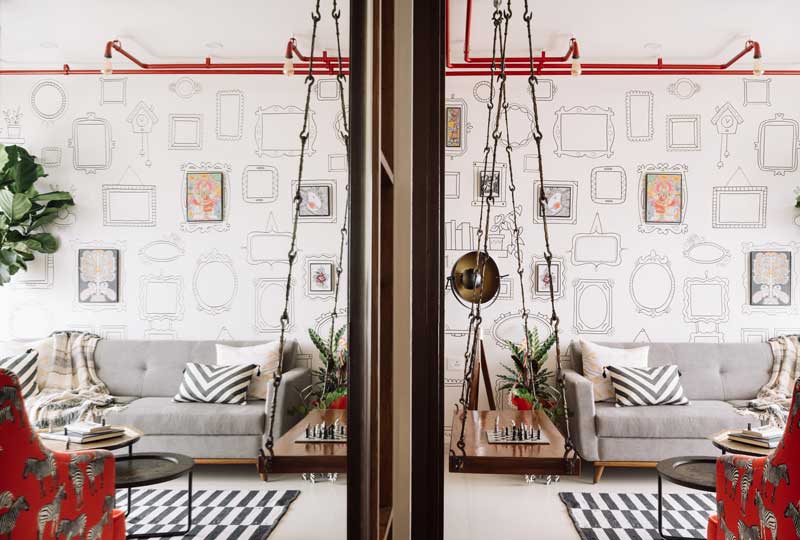 This propelled the idea of setting up the living space as a canvas to showcase her art. A singular wall is picked and converted to a gallery-Esque feature with the help of an artist. The minimal 2D line work provides a guide of reference to hang the client’s colourful art work while also being a conversation piece.
This propelled the idea of setting up the living space as a canvas to showcase her art. A singular wall is picked and converted to a gallery-Esque feature with the help of an artist. The minimal 2D line work provides a guide of reference to hang the client’s colourful art work while also being a conversation piece.
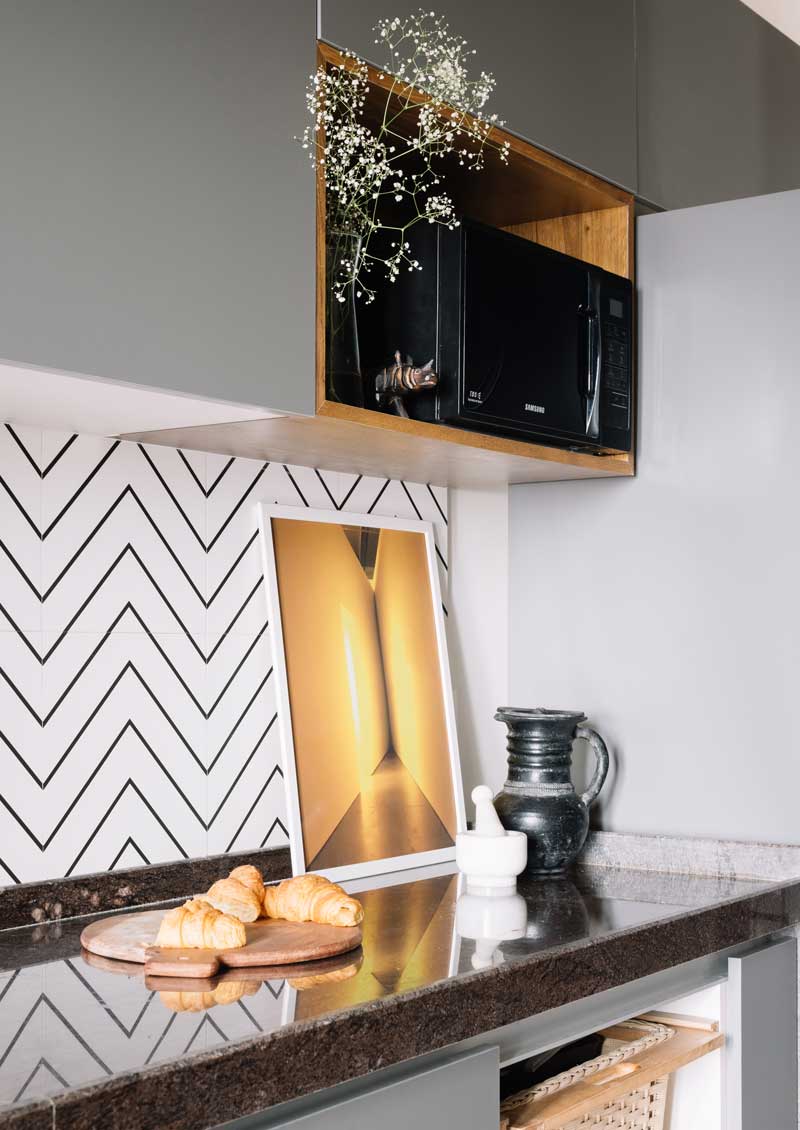 Colour also pops through the living and dining spaces via the use of patterns, prints and textures in soft furnishings. An innate liking to animals is clearly visible through space.
Colour also pops through the living and dining spaces via the use of patterns, prints and textures in soft furnishings. An innate liking to animals is clearly visible through space.
Bedrooms Reflecting Individualistic Personalities
The bedrooms, although individualistic in colour schemes and personalities, stay true to the overarching emotion of joy and cheer. Here the proportionality of colour to whites is inversed in comparison to the common spaces which aids in creating a moody and cozy environment.
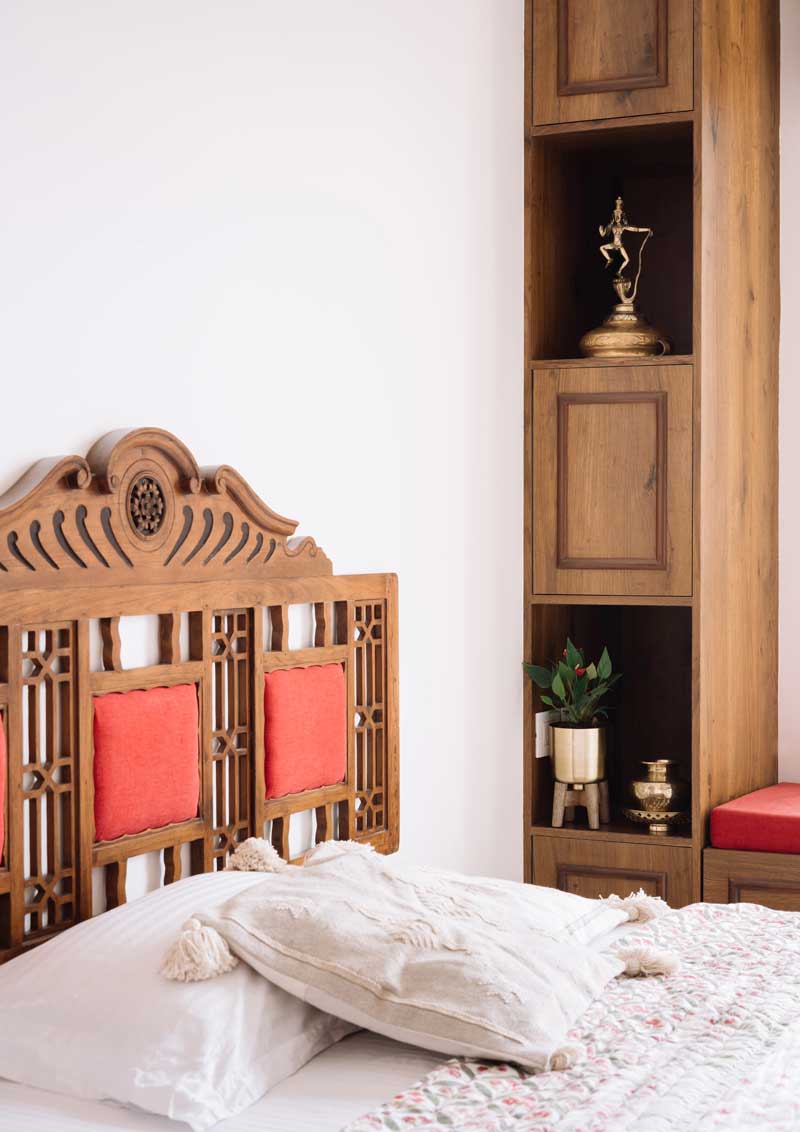
The grandparent’s room is a confluence of all things old and new. Numerous old pieces are upcycled to create new furniture and décor thereby preserving the emotional attachment to items gathered over decades. A deep red Pichwai artwork adorns a wall within a curved arch as a memento from the old days.
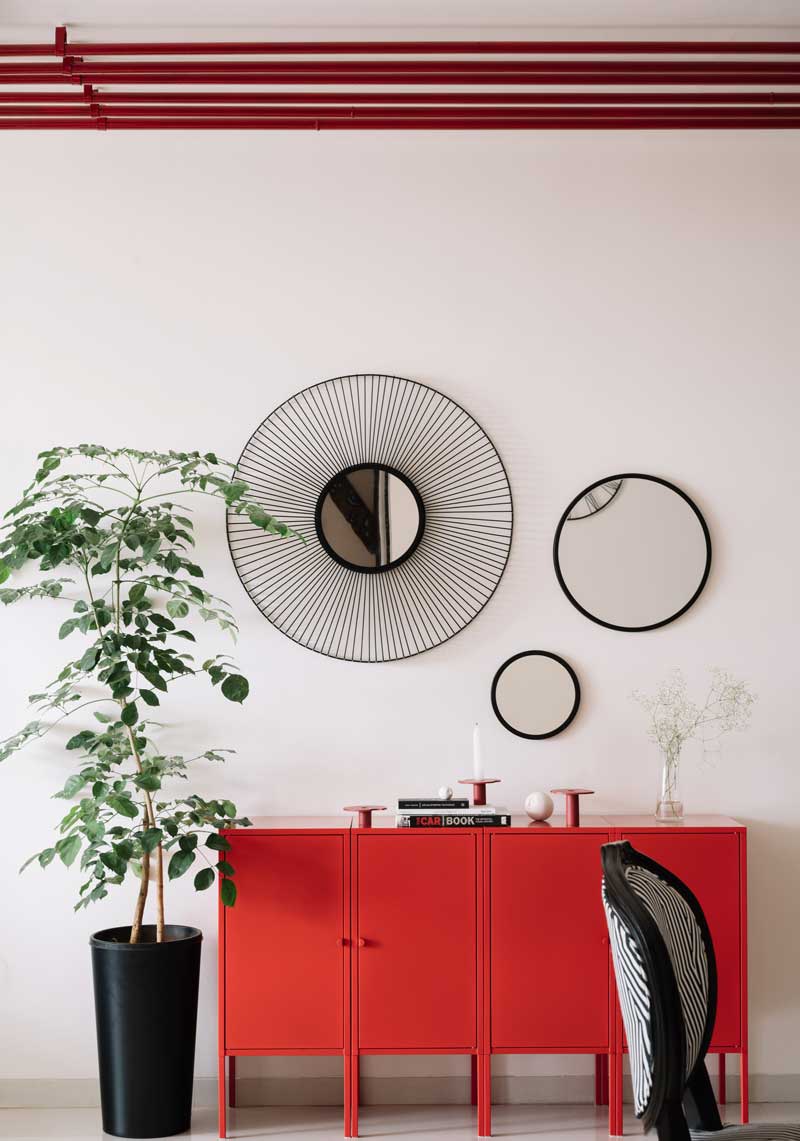
The master bedroom, unlike its namesake, is surprisingly not the biggest room in the apartment. Mirrored full height wardrobes help add visual volume to the room while enhancing the light quality.
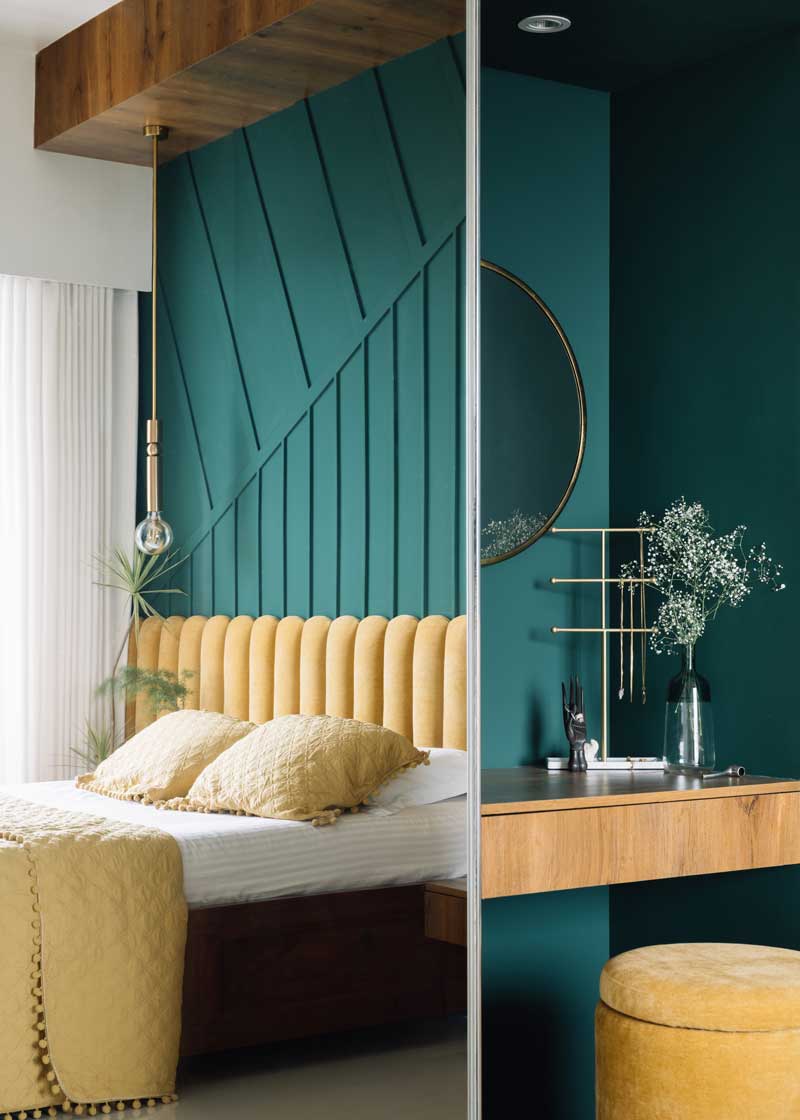
Deep green and mustard colours elegantly champion the master bedroom to create an intimate and snug atmosphere. Delicate brass elements add a touch of glamour to an otherwise bold room.
Also Read: Foram Patel Styles This Beautiful Ahmedabad House With a Bespoke Interplay of Colours and Textures
Dynamic and Intriguing Kid’s Room
Bricks, metal and action figures dominate the kid’s room to create a robust and raw palette. The brick wall acts as the piece de resistance of the room and provides the perfect backdrop to all the crime-fighting action figures and posters.
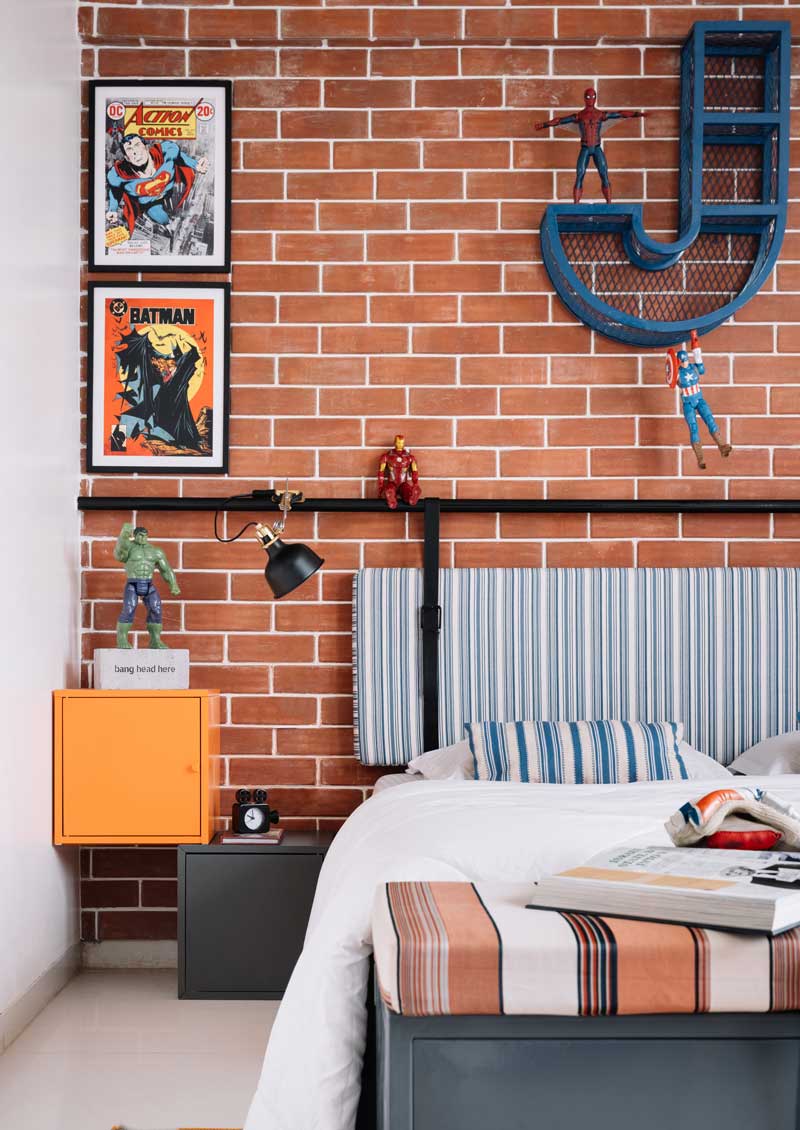 Keeping the playful element intact, the full height wardrobe unit doubles up as a blank canvas for doodling or solving a mathematical problem. A puncture in the wardrobe unit inhabits the all- blue study desk.
Keeping the playful element intact, the full height wardrobe unit doubles up as a blank canvas for doodling or solving a mathematical problem. A puncture in the wardrobe unit inhabits the all- blue study desk.
Colour Me Happy unapologetically thrives as a fun, bright mood-lifting device. With its exposed red pipes, printed fabrics, colour block walls, the house exudes a sense of calm and playfulness and doesn’t shy away from being unconventional and eccentric.
Project Details
Project Name: Colour Me Happy
Project Category: Interior Design
Location: Mahim, Mumbai
Size: 1222 sqft
Status: Built/Completed
Architecture Firm: kaviar:collaborative
Design Team- Kasturi Wagh & Vineet Hingorani
Photographer Credits: Ishita Sitwala, The Fishy Project