
Delhi-NCR-based design firm Synergy Corporate Interiors Pvt. Ltd. has envisioned and realized the corporate office for M3M SmartWorld, a collaboration of the luxury real estate firm M3M Group and Singapore based SmartWorld Developers in Gurugram. The 8000 sqft SmartWorld office on the 13th floor and the 3150 sqft CRM office on the terrace both exemplify elegance and openness while being grounded in functionality. The firm incorporated a luxurious hospitality-centric theme echoing the client’s core vision of speed, class and innovation. The creative team at Synergy, including Swati Garg, Neha Srivastava, Rajkumar, Tarun Varma and Ritesh Rana designed the odd trapezium-shaped plan in such a way that almost all areas get maximum natural light. The design team shared more details about the ultra-premium project with SURFACES REPORTER (SR). Take a look:
Also Read: This Mumbai Office Gives a Fresh Twist to Corporate Aesthetics | The Working Ants | SR Exclusive
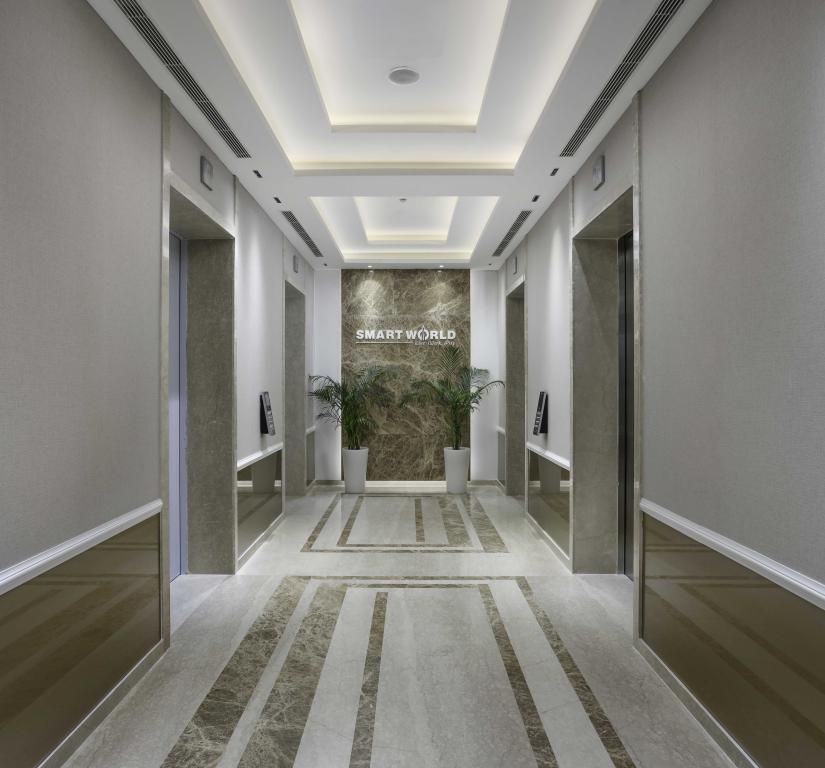
Sophisticated and Custom-Made Design Elements
At the SmartWorld floor, the visitor is greeted with a refined and bespoke theme right from the lift lobby and the reception with its seamless Italian marble flooring and soft lighting.
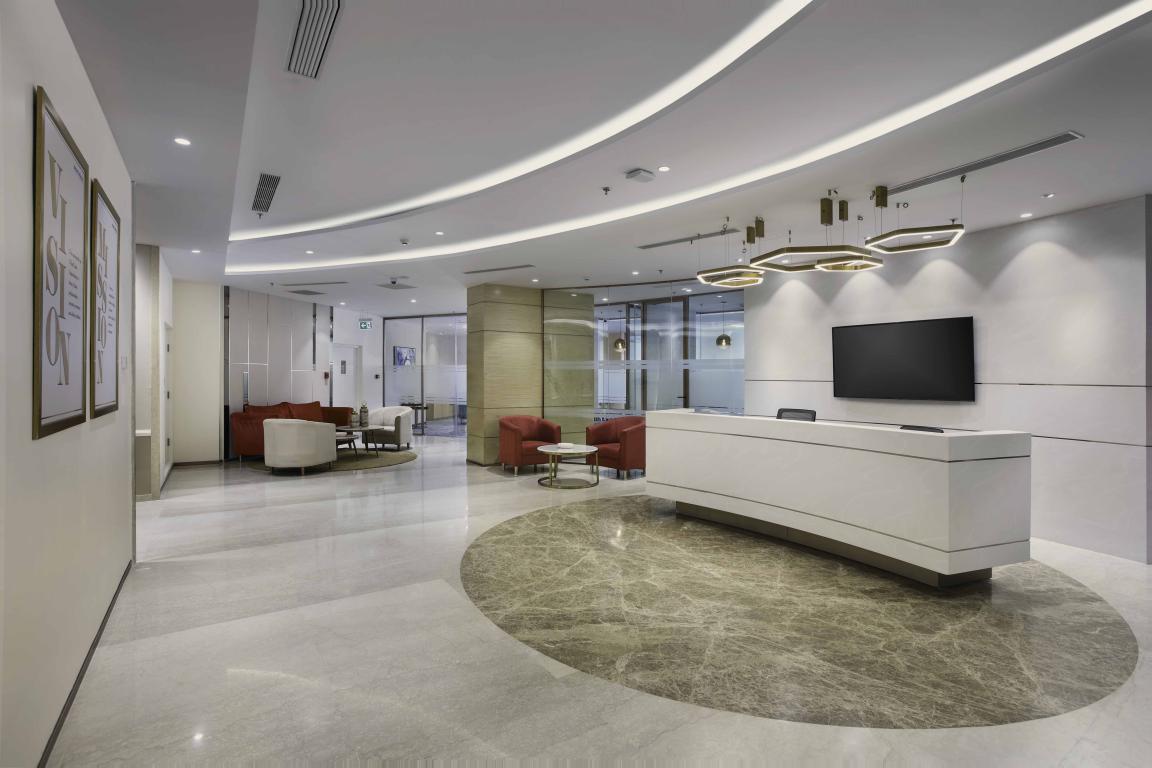 The material palette includes champagne lacquered glass, rose gold metal finishes, white ash veneer, mirror paneling, and white Corian surfaces, infused with royal colour highlights like rust, burgundy and turquoise in furniture, artwork and furnishings, gently connecting all the spaces.
The material palette includes champagne lacquered glass, rose gold metal finishes, white ash veneer, mirror paneling, and white Corian surfaces, infused with royal colour highlights like rust, burgundy and turquoise in furniture, artwork and furnishings, gently connecting all the spaces.
Interiors Flooded With Natural Light
Synergy used innovative design techniques to allow maximum sunlight in the interior spaces of the office sited on an odd trapezium-shaped plot area.
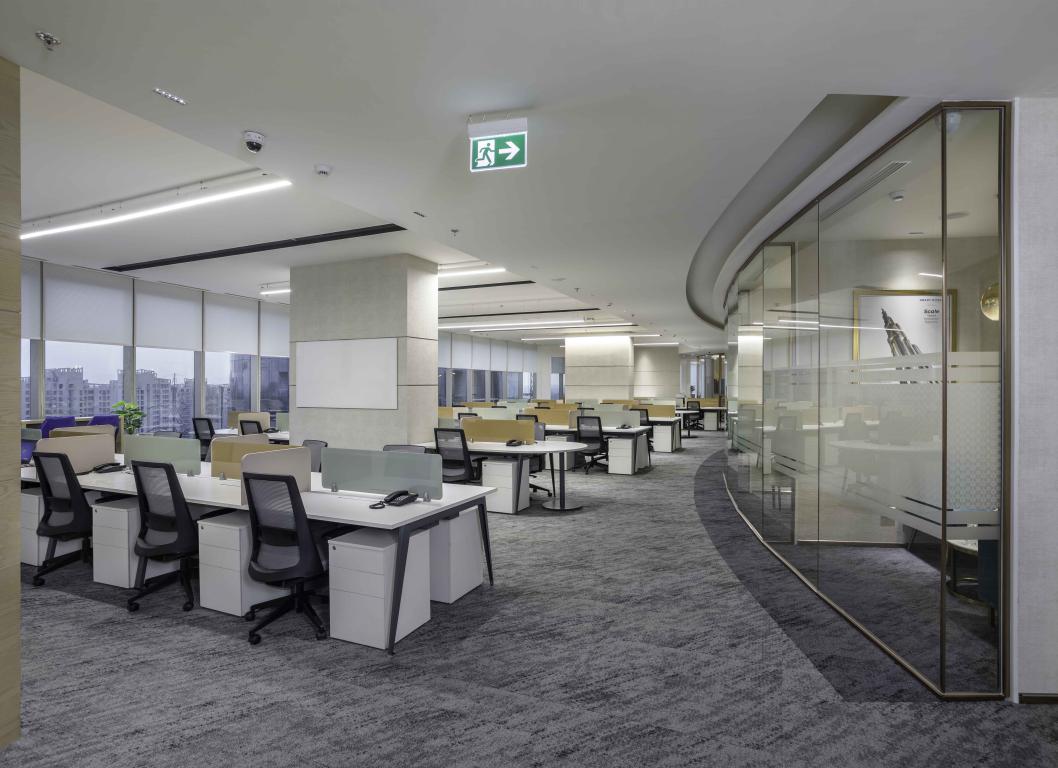
The eight meeting rooms are placed in a curvilinear fashion behind a curved glass and Corian wall, thus creating a private corridor as well as filtering the light right through to the reception.
An Epitome of Comfort and Style
The corner spaces on either side of the floor accommodate the Board room, Promoter’s cabin and the executive offices.
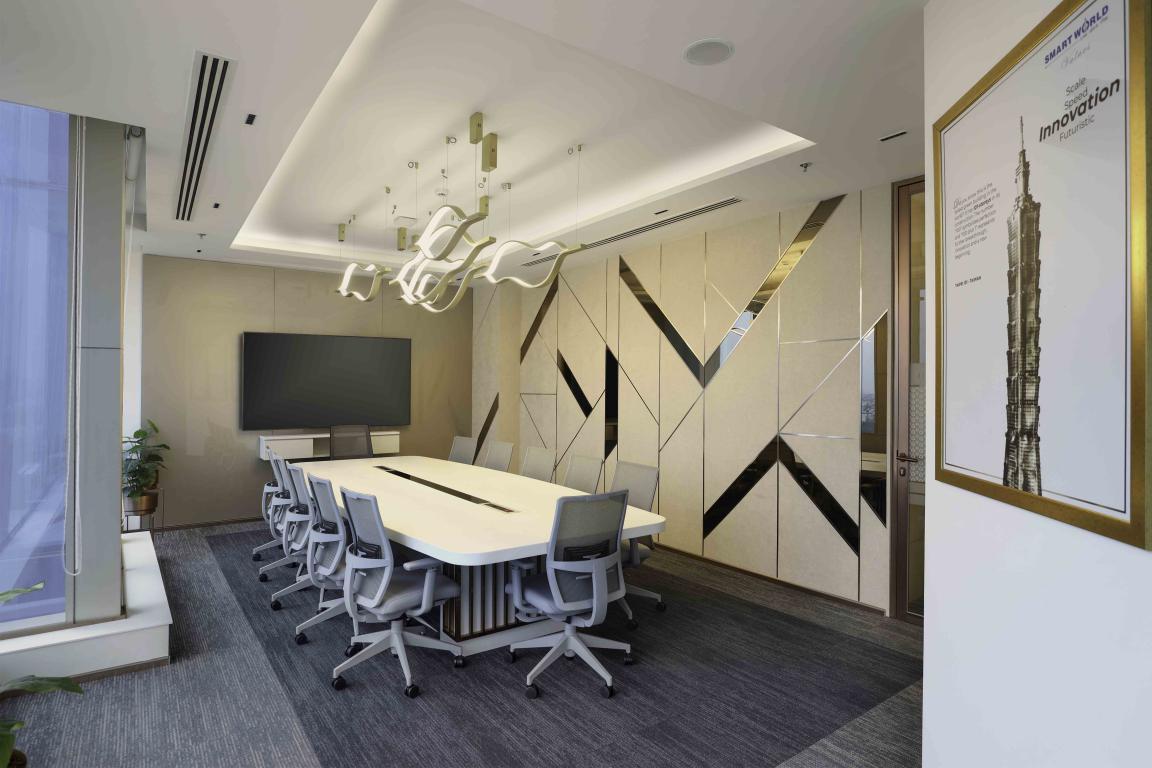
With each element detailed minutely - the Corian & metal table design, the reflective diagonals in the wall paneling, the highlighter carpet mirroring the false ceiling and the custom-designed lights and graphics - the boardroom exude richness, while the Promoter’s cabin and washroom are the epitome of comfort and style.
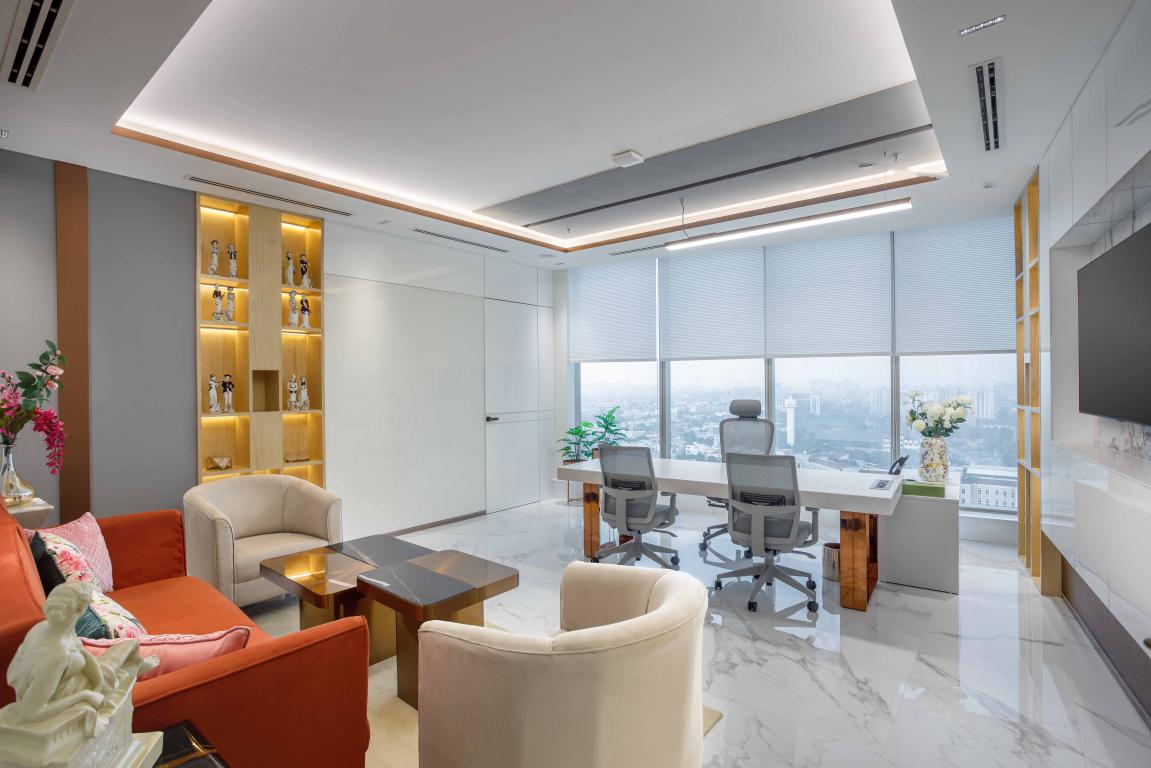
Big format marble tiles, back-lit veneer shelves, rich upholstery, hand-picked decor and a play of contrasts make it lush and warm.
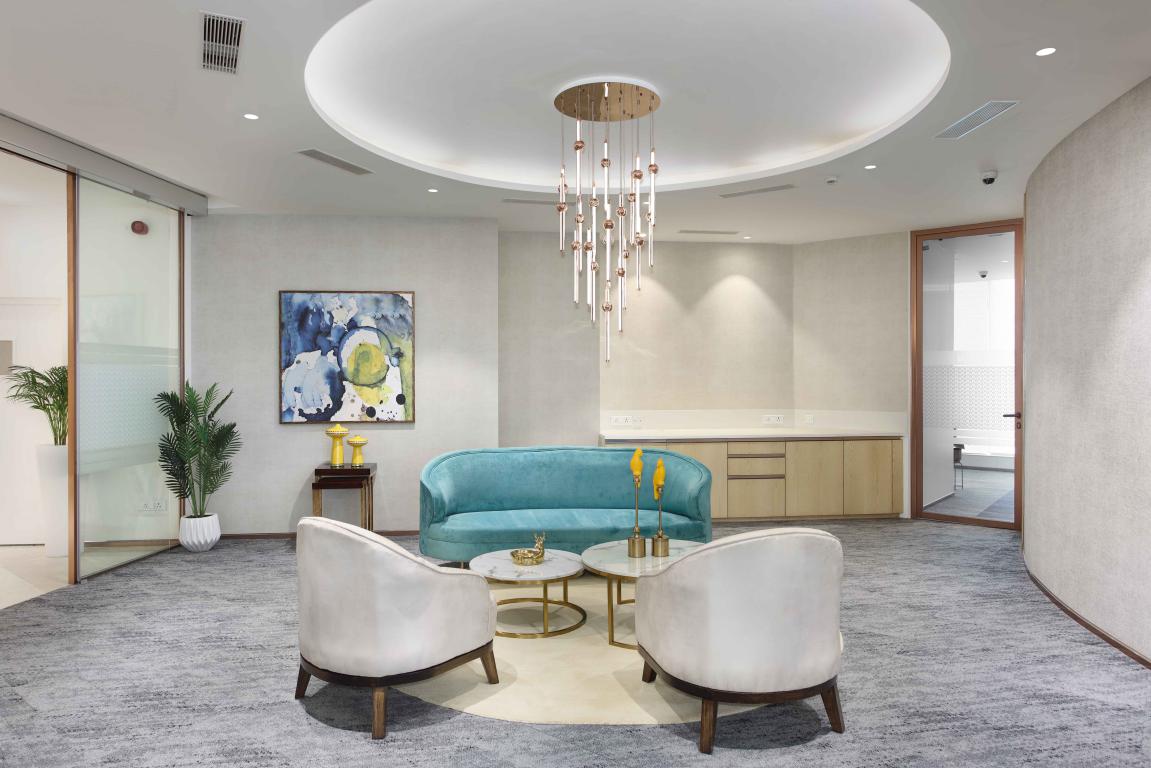
The design’s underlying fluidity is amply expressed through the foyer outside the Promoter’s zone which acts as a transitory space from the reception into the workspace zone- an uncluttered open space with glass screens in pastel hues.
Also Read: tHE gRID Architects Incorporates Local Materials and Biophilic Design in Eunoia Office | Ahmedabad
Oval Meeting Room- The Focal Point
The show-stopper of the space is the oval meeting room - an oasis in glass - a unique element adding to the ethereality of the interiors.
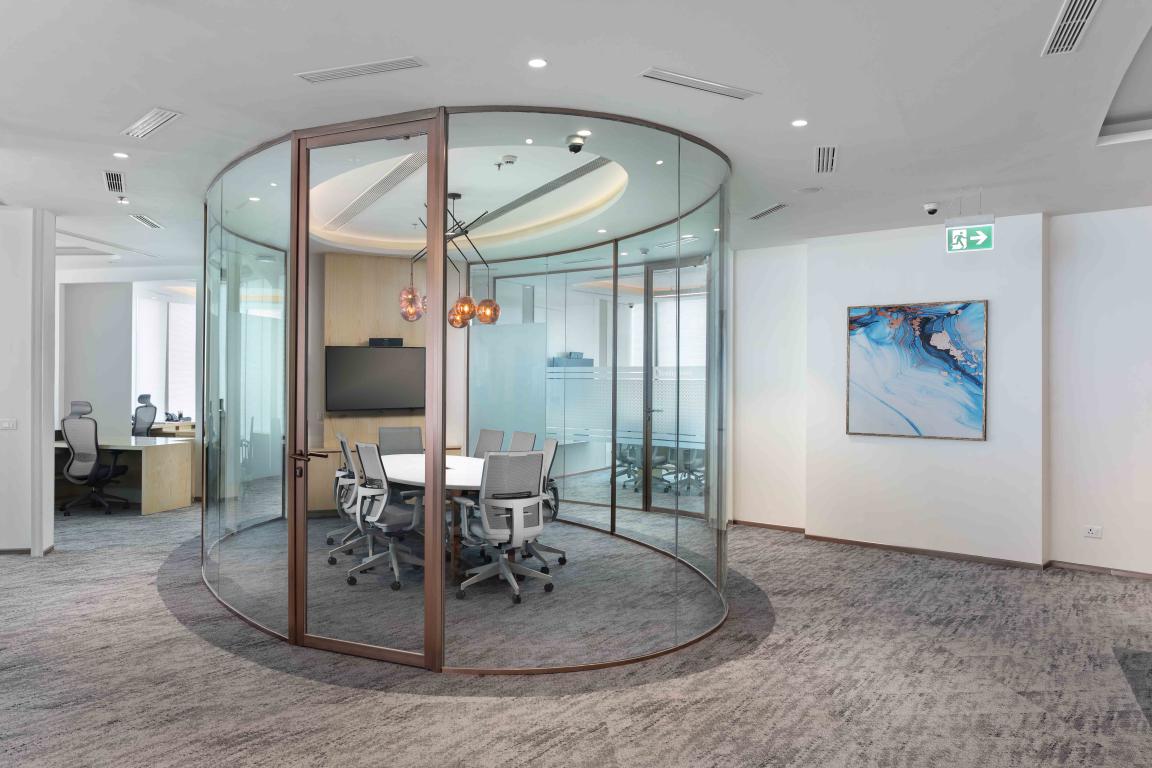
Biophilic Design Elements in The CRM Office
The CRM office on the terrace floor, interconnected through an Italian marble staircase from the floor below is more informal though equally functional. Break-out zones with lounge furniture in bright colours and abstract graphics add playfulness to the zone and increase productivity.
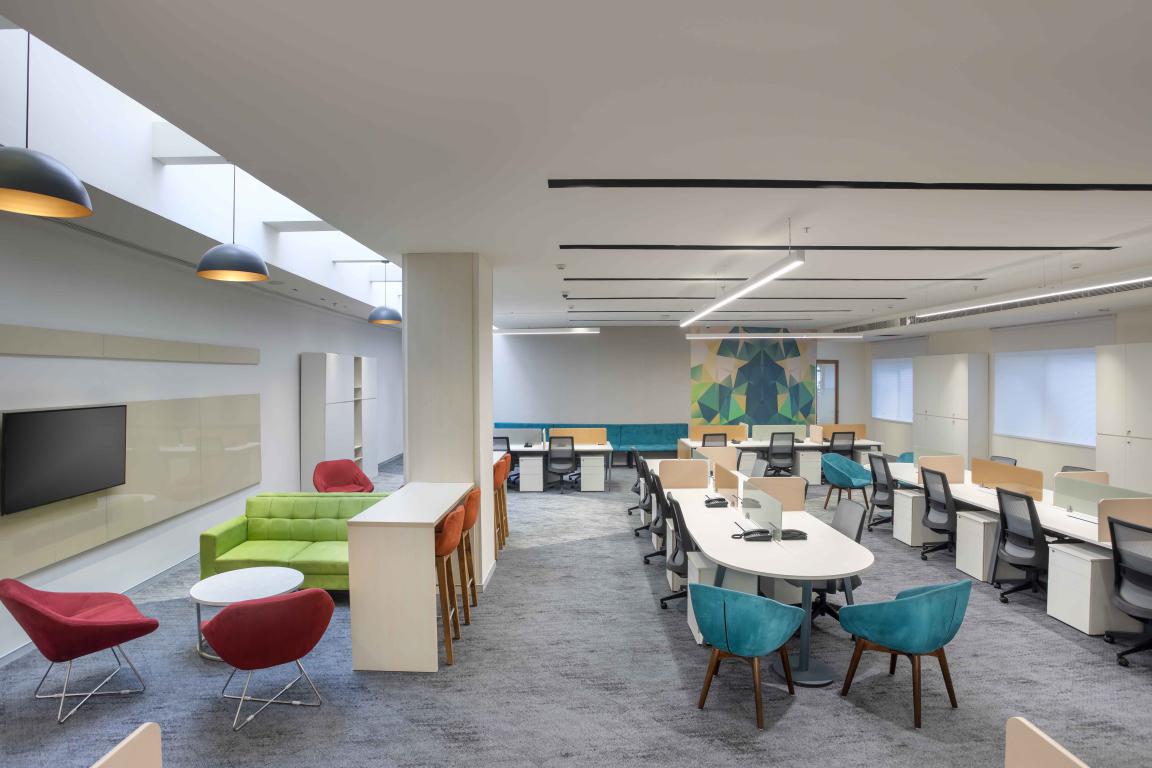
The cafe with stepped seating along the curved wall, with the stepped grasslands’ graphic as its backdrop, provides a sense of depth and a connection with nature. Skylights along the workstation hall length continuing into the cafe provide natural light and a healthy, rejuvenating zone.
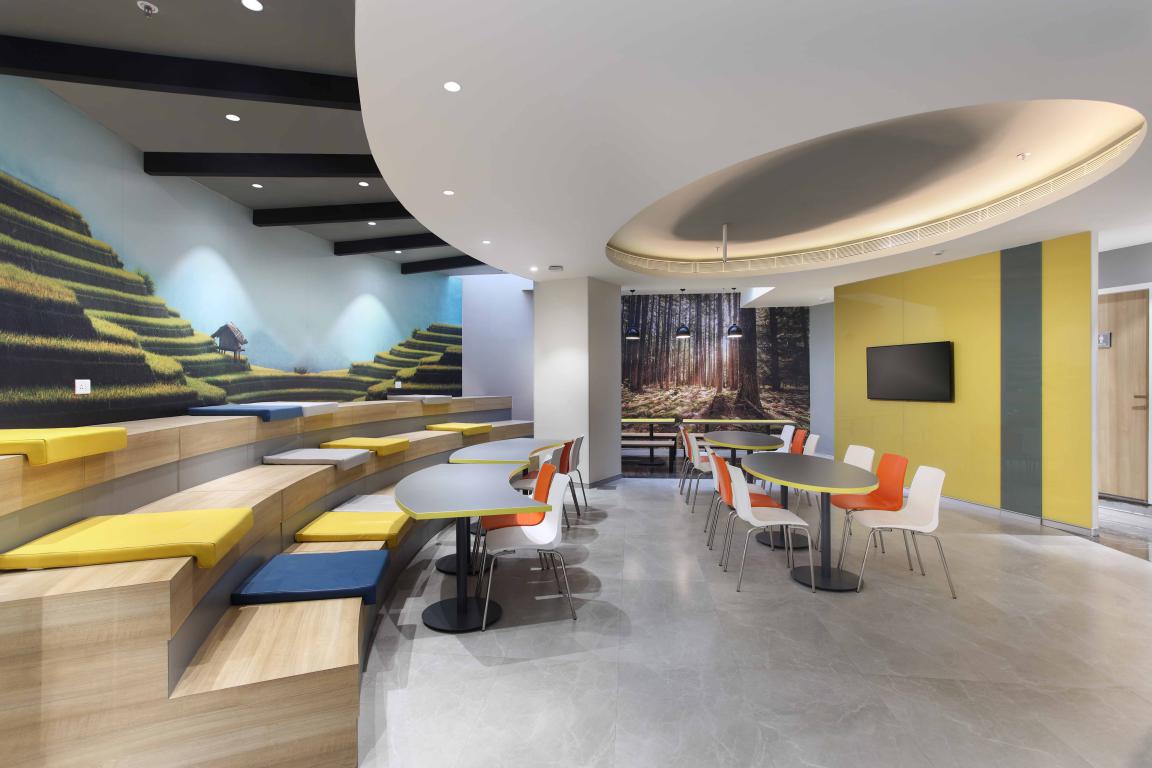
Understated luxury and glitz for the SW office and exuberant and biophilic design elements for the upper floor together offer a delightful visual experience - soothing and serene yet inviting and dynamic in equal measure.
Project Details
Client Name: SMART WORLD DEVELOPERS PVT.LTD.
Area: 11150 sqft,
Completion date: 30th July 2021
Design Team: Swati Garg, Neha Srivastava, Rajkumar, Tarun Varma, Ritesh Rana
Architect (Design & Build): Synergy Corporate Interiors Pvt.Ltd.
Furniture: Haworth, Featherlite, AFC
Manufacturers / Products: St.Gobain, Armstrong, Gyproc, Ivanka Lumiere, Kohler, Cubix
Photography: Kapill Kamra
Keep reading SURFACES REPORTER for more such articles and stories.
Join us in SOCIAL MEDIA to stay updated
SR FACEBOOK | SR LINKEDIN | SR INSTAGRAM | SR YOUTUBE
Further, Subscribe to our magazine | Sign Up for the FREE Surfaces Reporter Magazine Newsletter
Also, check out Surfaces Reporter’s encouraging, exciting and educational WEBINARS here.
You may also like to read about:
11 Practical ways in which we can incorporate sustainability in our homes and offices
ANA Designs Incorporates Wellness Within The Office Space Through Seven Chakras
and more…