
A piece of Mangalore architecture has been given a new lease of life in Mumbai, thanks to Insitu Design Studio. The architecture firm, which led by Sahiba Madan renovated a two-storey Mumbai bungalow with restored structural elements from a traditional Kerala home: heavy wooden ceilings, exquisitely carved columns, and a magnificently ornate front door. A lot of the original structure of the bungalow had to be reworked to accommodate these elements, many of which were too heavy or too large for the space. Sahiba Madan has shared detailed information about the project with SURFACES REPORTER (SR). Read on:
Also Read: All-White and Minimal Interiors of This Residence in Mumbai Instantly Wins The Heart | The 7th Corner Interior Designs
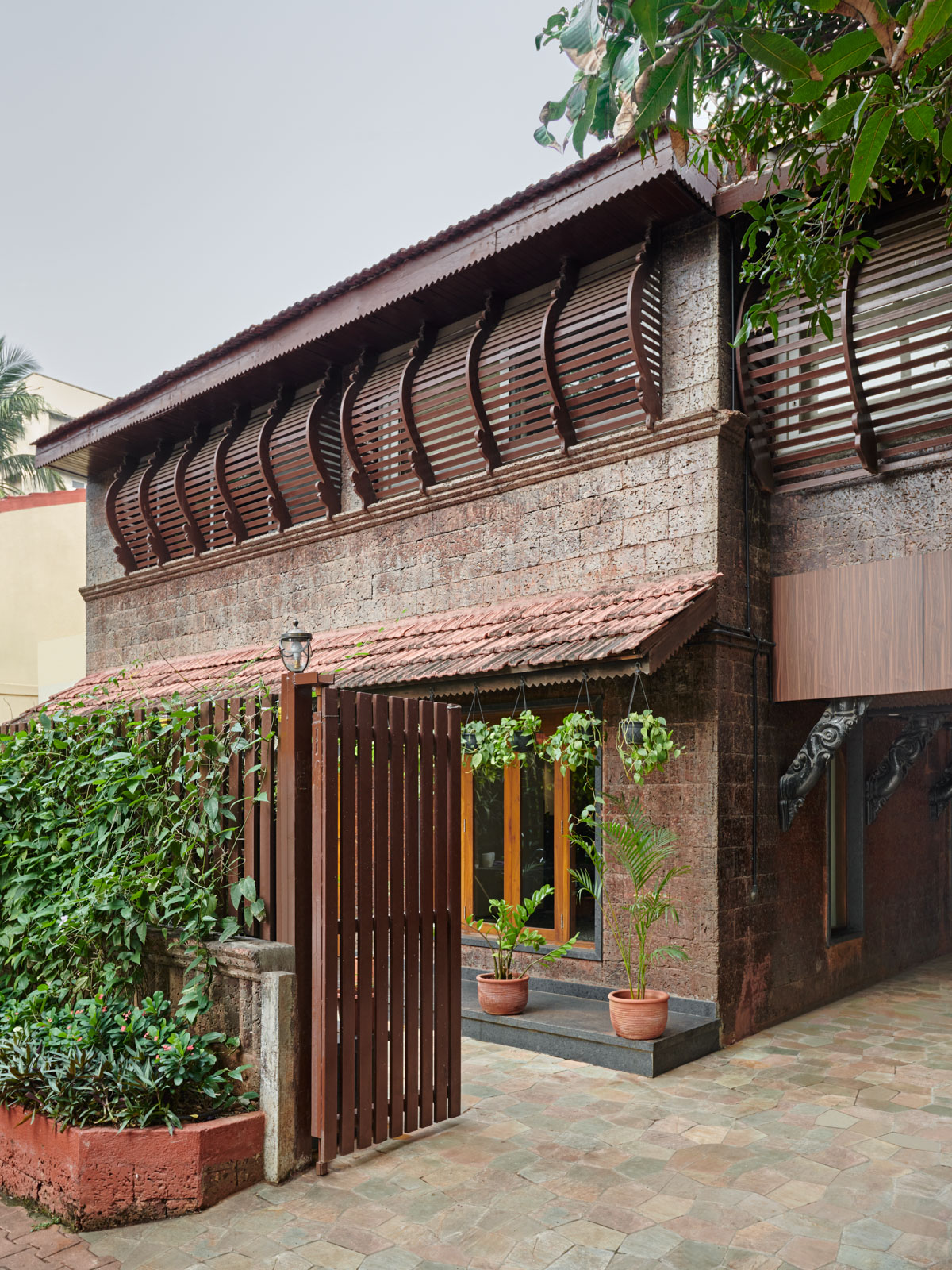
The main brief was to clean it up while maintaining its character of it, in a way that reconciled the aesthetic and the functionality of the space. For instance, the carved wooden ceiling has been recessed into the existing structure, to reduce the sense of weight and maximise the height of the space.
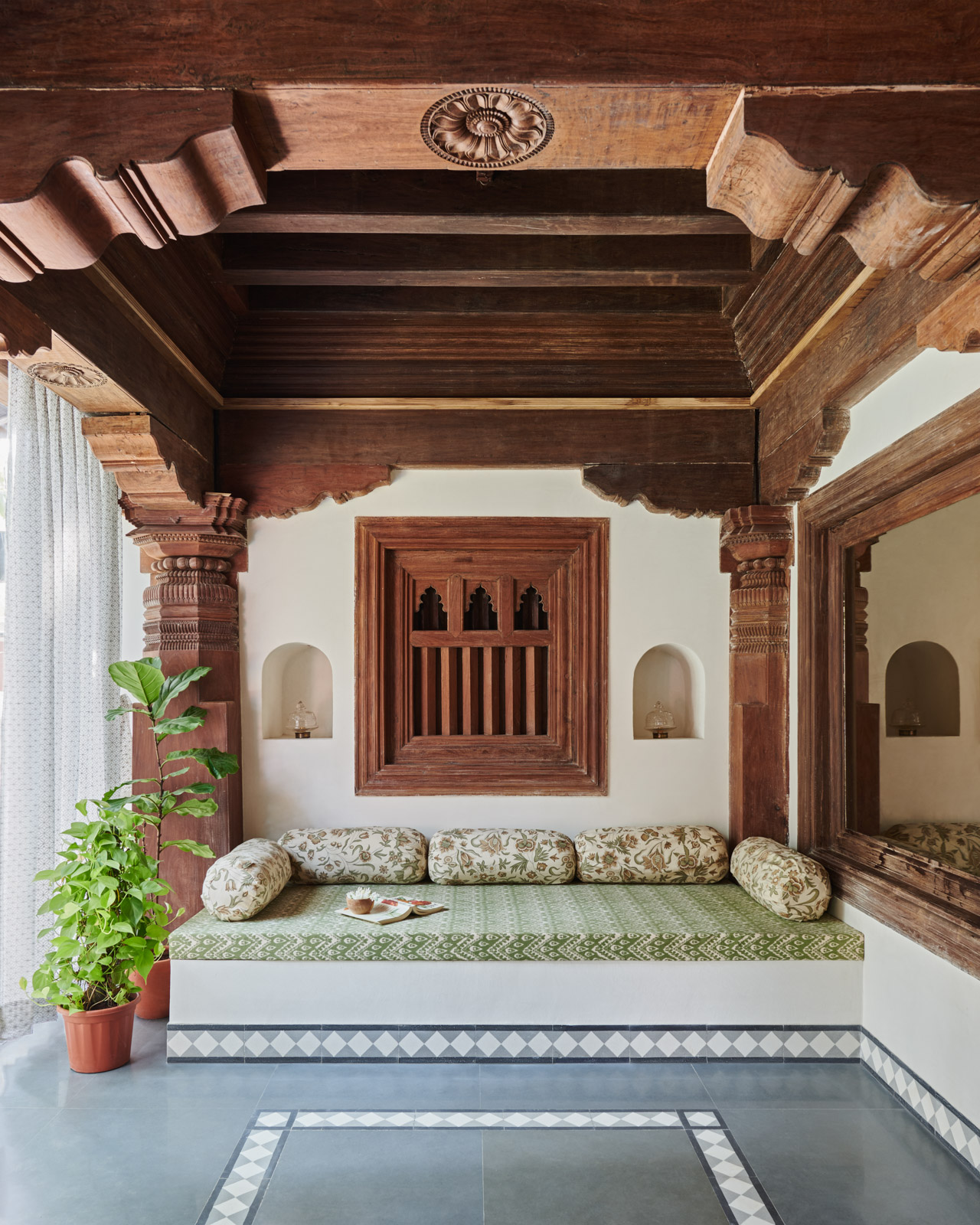
Other elements were shifted outside the house, and the outdoor-facing wall was replaced with a glass façade so that they were still visually connected to the interior. The glass façade also brings in more natural light into the space, which ensures that the heaviness of the carved wood doesn’t darken the space.
Original Site Characteristics
Encompassing the flair of traditional Mangalorean houses, this stand-alone bungalow, resting in the city of Mumbai, is what a family of four calls home. Heavy wooden ceilings, exquisitely carved columns, and a magnificently ornate front door are a few of the many beautiful characteristics of this stand-alone bungalow.
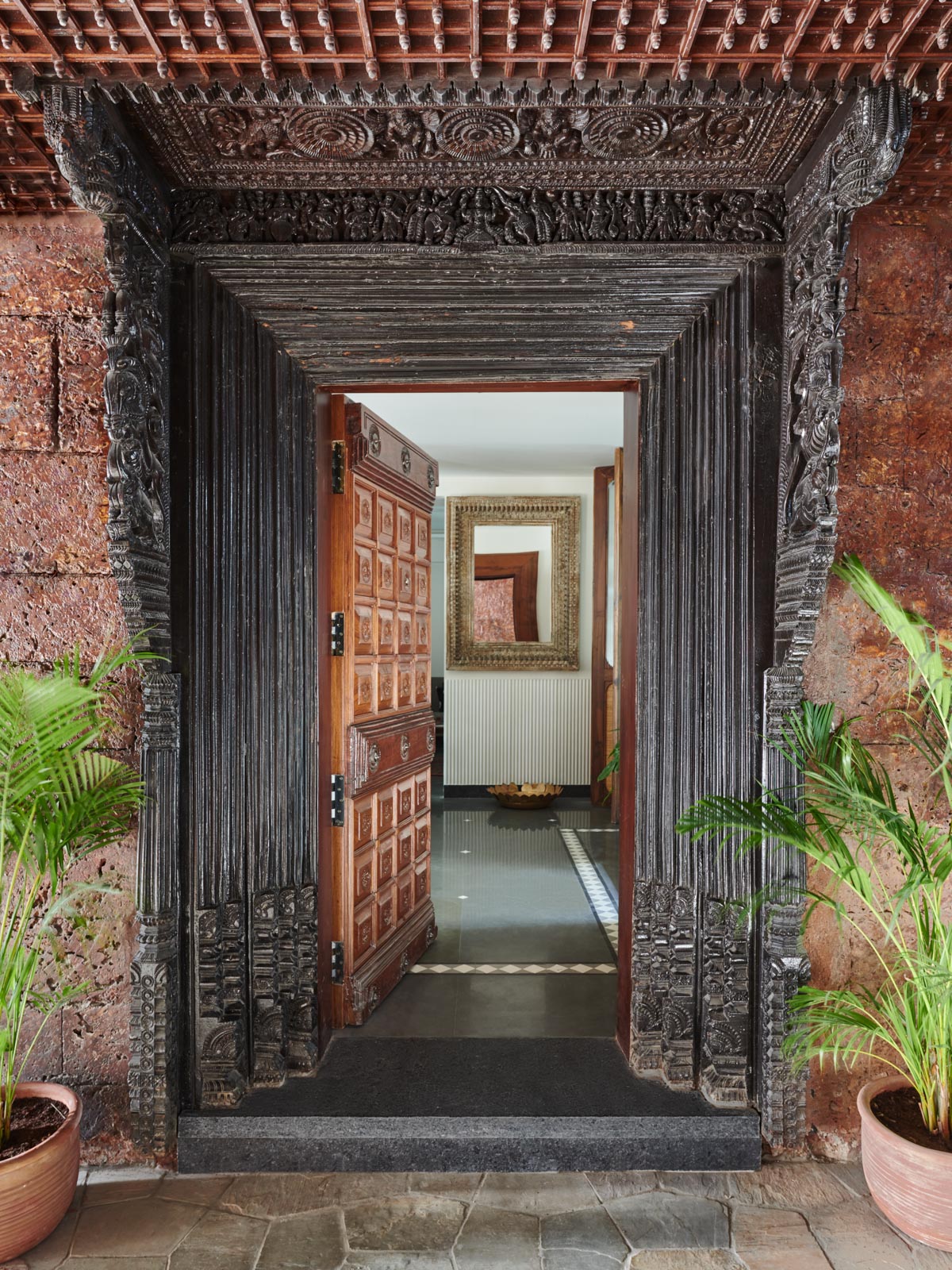 The living room opens into an extensive verandah which ensures an excellent inside-outside connection, bringing in ample natural light, allowing cross-ventilation and keeping the space cool against the summer heat.
The living room opens into an extensive verandah which ensures an excellent inside-outside connection, bringing in ample natural light, allowing cross-ventilation and keeping the space cool against the summer heat.
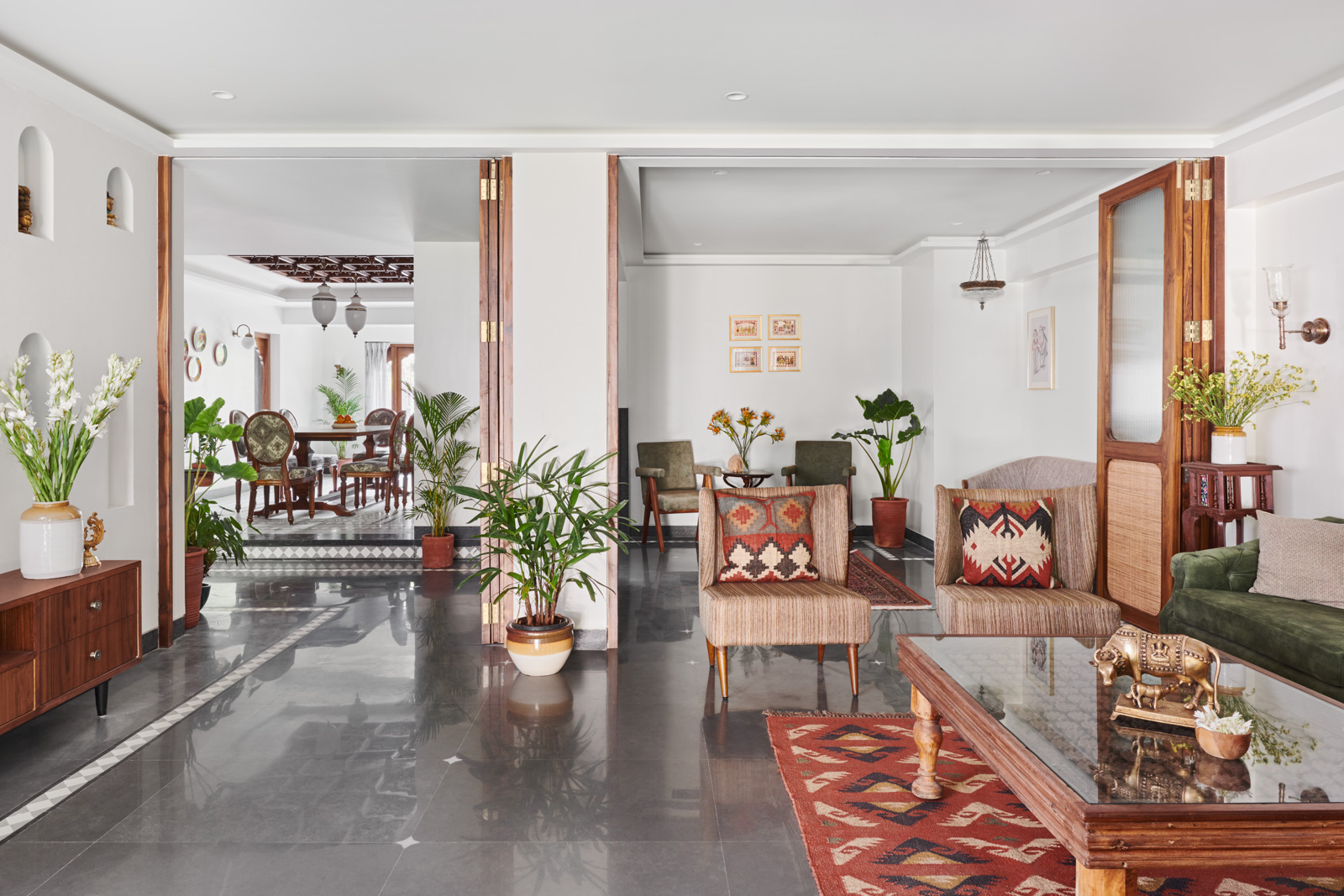
The living room is designed to alter itself to suit the user’s needs and seamlessly transitions between private space and space to host guests, bringing the family together during festivals and religious ceremonies.
Client’s Brief
A lot of the original structure of the bungalow had to be reworked to accommodate these elements, many of which were too heavy or too oversized for the space.
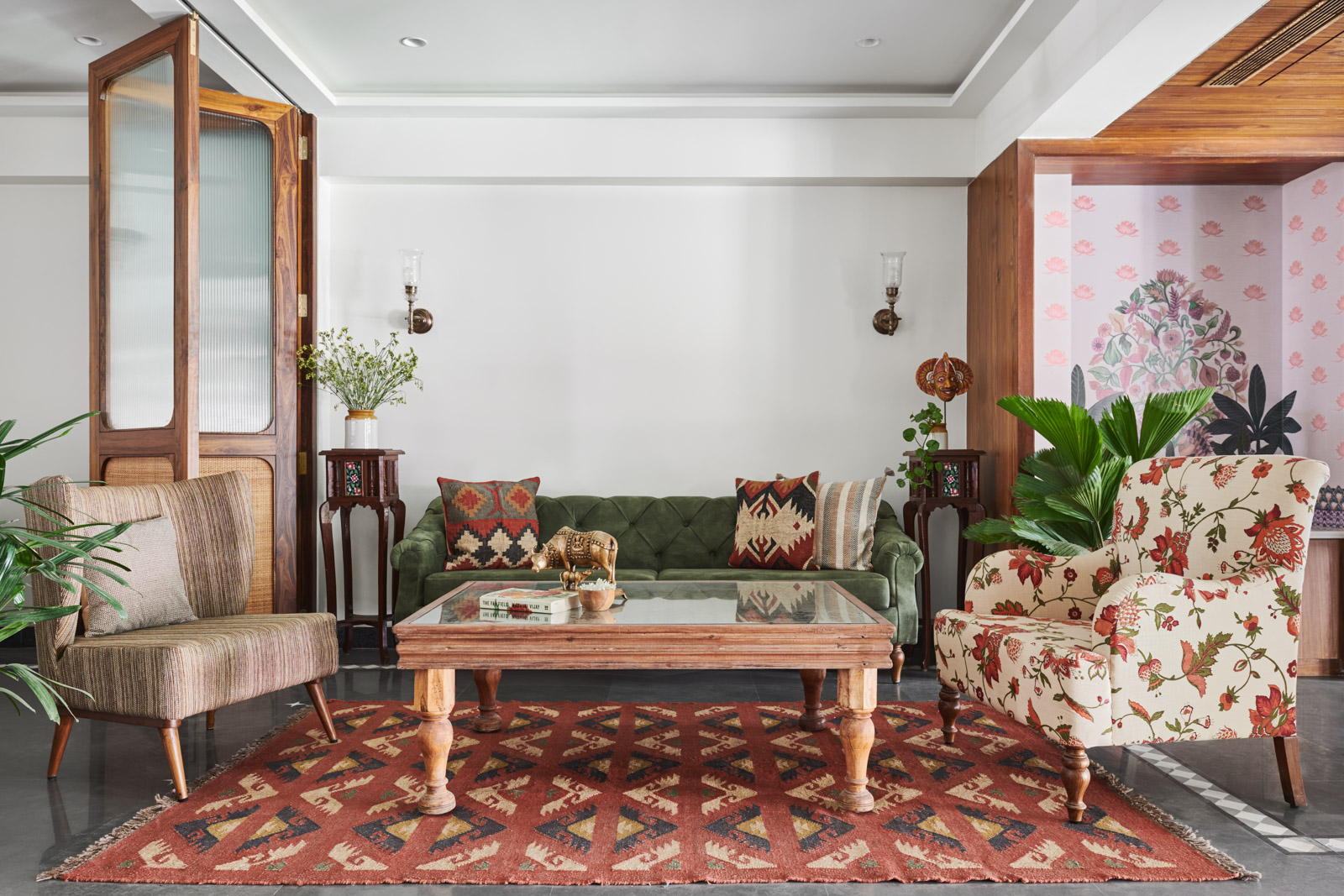
The team was allowed to shape both the interiors and exteriors of this three-storied house to preserve the subtle elements seen in every structure that has existed in their family for over two hundred years.
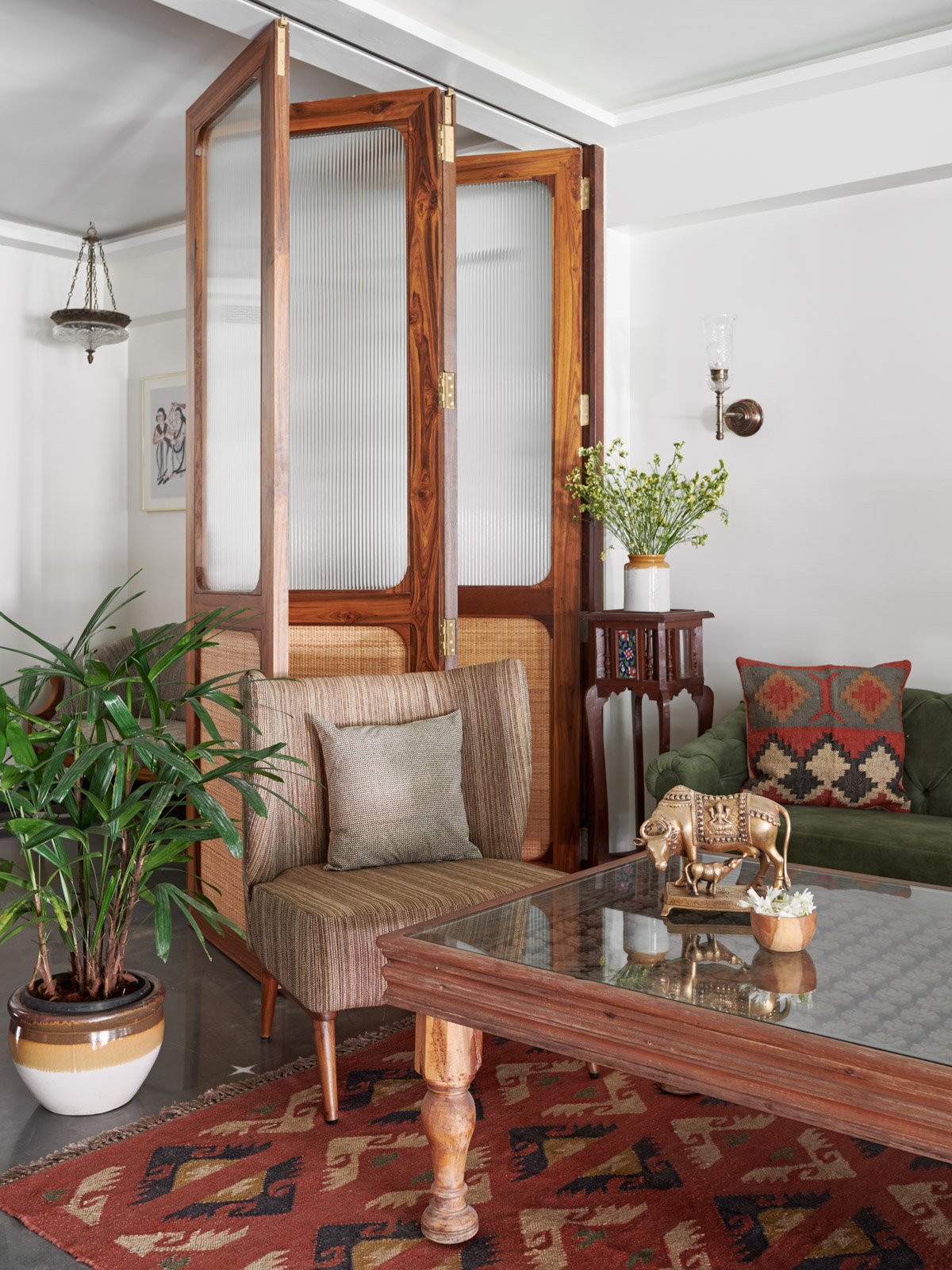
Insitu created the fundamental material palette and design gestures to complement these elements.
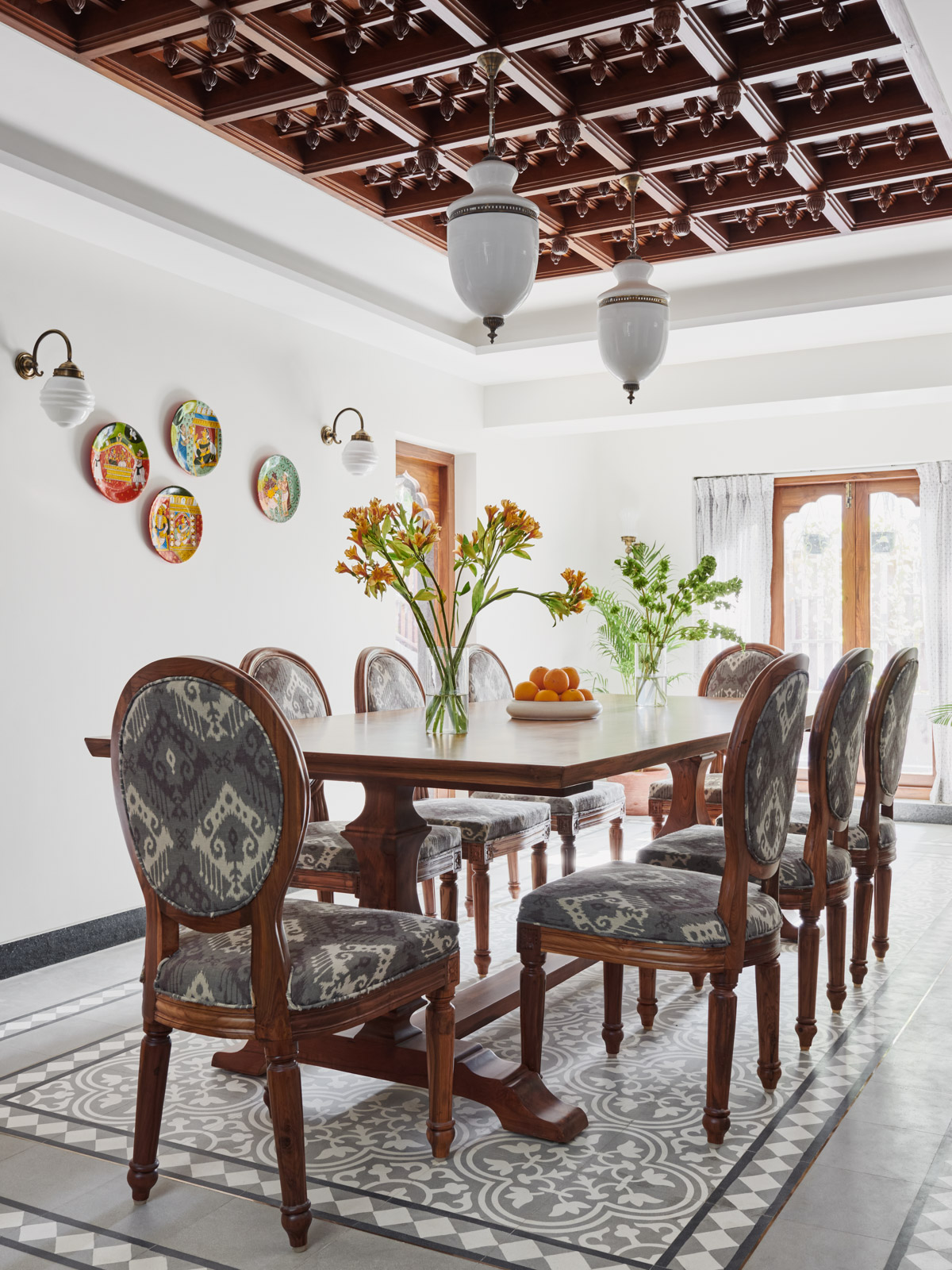 Woven together keeping in mind traditional means of finishing, every aspect of the design, right from the flooring with custom inlay details, resonates with the archaic arches and wood carved columns with the key intent of including natural light and frondescence into the house.
Woven together keeping in mind traditional means of finishing, every aspect of the design, right from the flooring with custom inlay details, resonates with the archaic arches and wood carved columns with the key intent of including natural light and frondescence into the house.
Also Read: Terrazzo Floors, Brass Accents and White Furnishings Mark This Minimalist Home Styled by Sarah Sham | Essajees Atelier | Mumbai
Spatial Layout
The bungalow has an open-plan space and kitchen on the ground floor, with an attached backyard, while the upper level has three bedrooms, a media room and a terrace that holds a gym and studio space.
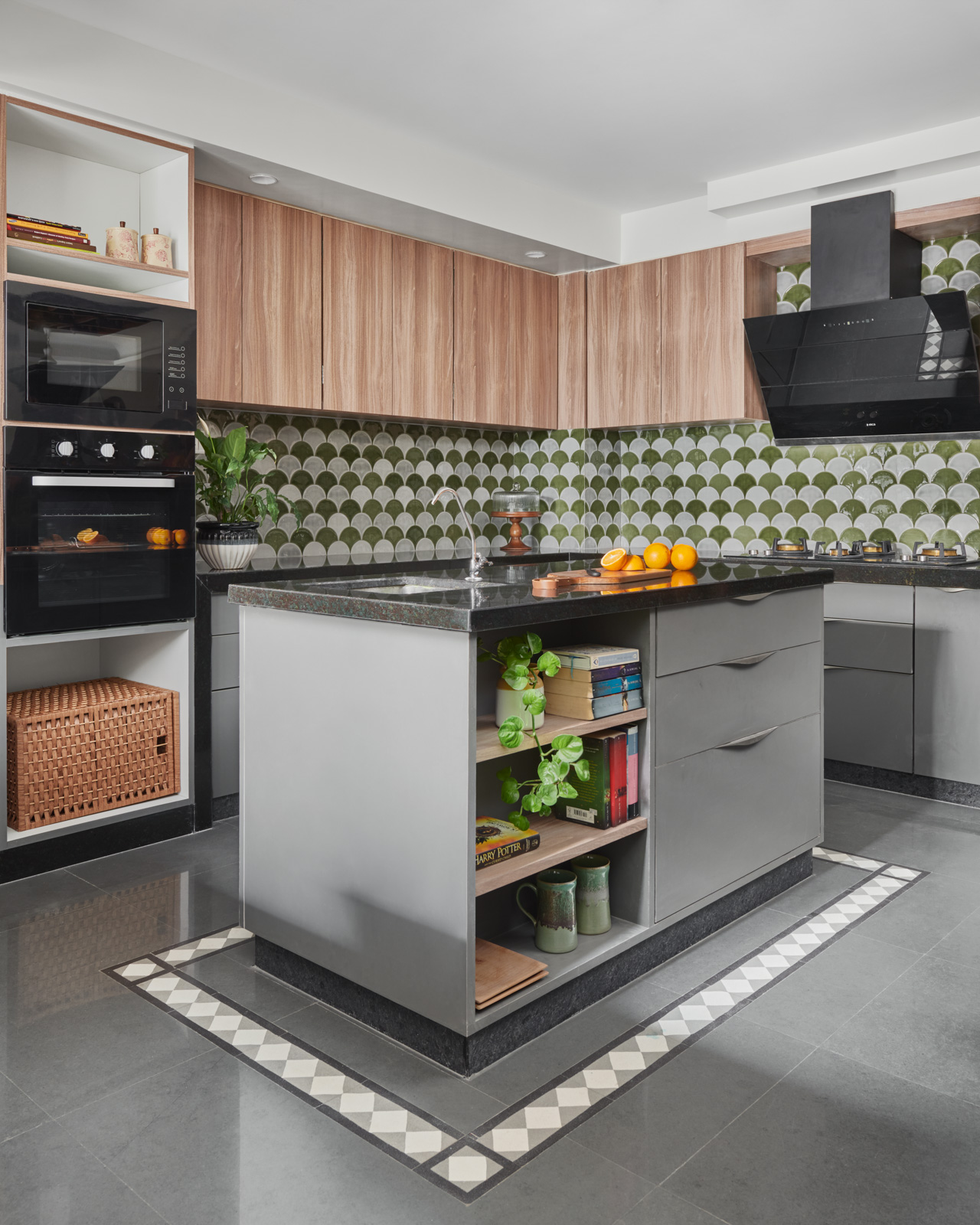
The facade is made of laterite stone masonry, with an earthy texture that is a visual aperitif to the palette within. Wooden screens are used to conceal the functional windows as a design element bringing in ample natural light.
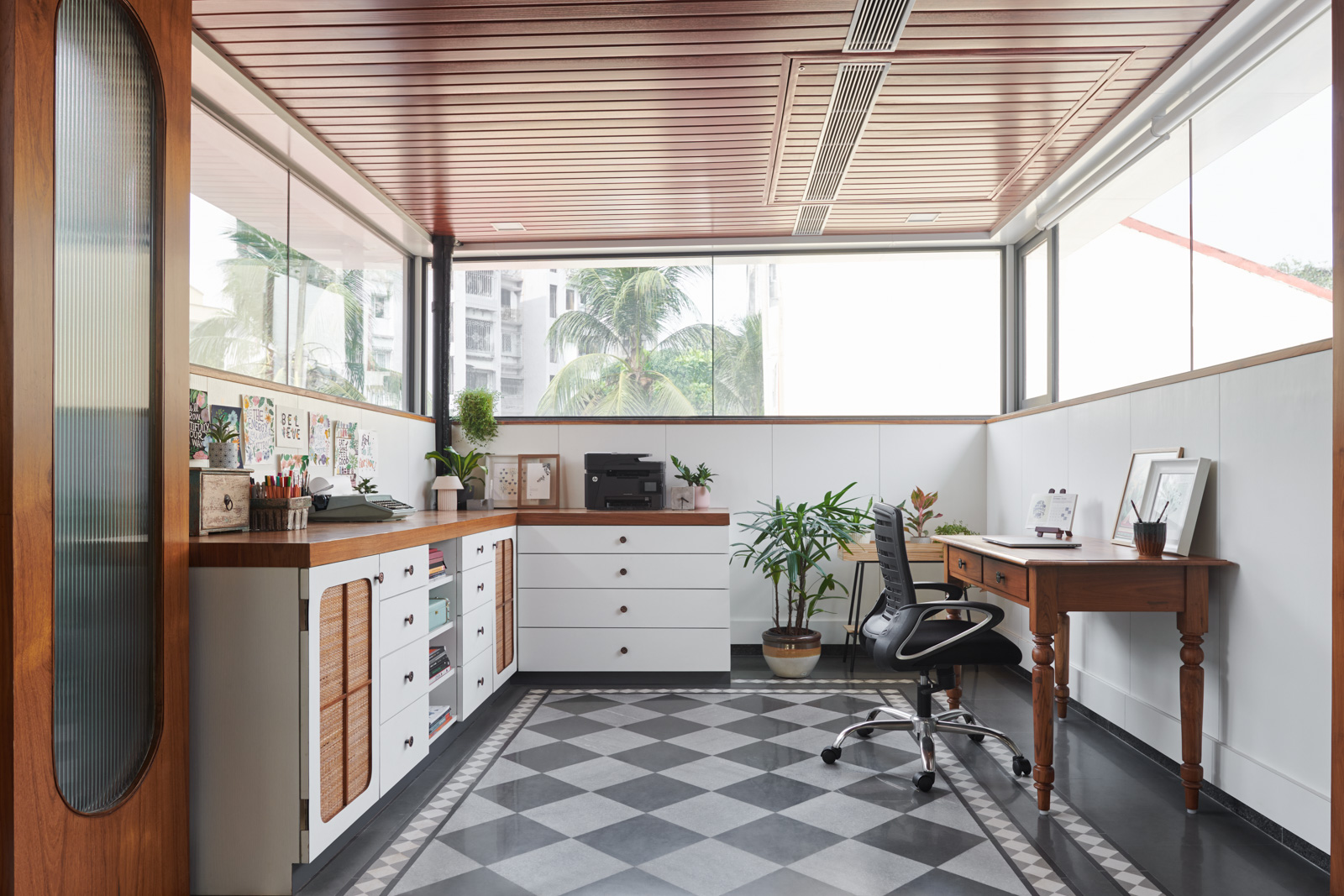
Much of the furniture was custom-designed by Insitu, with upholstery from Baro, Fabindia and Good Earth.
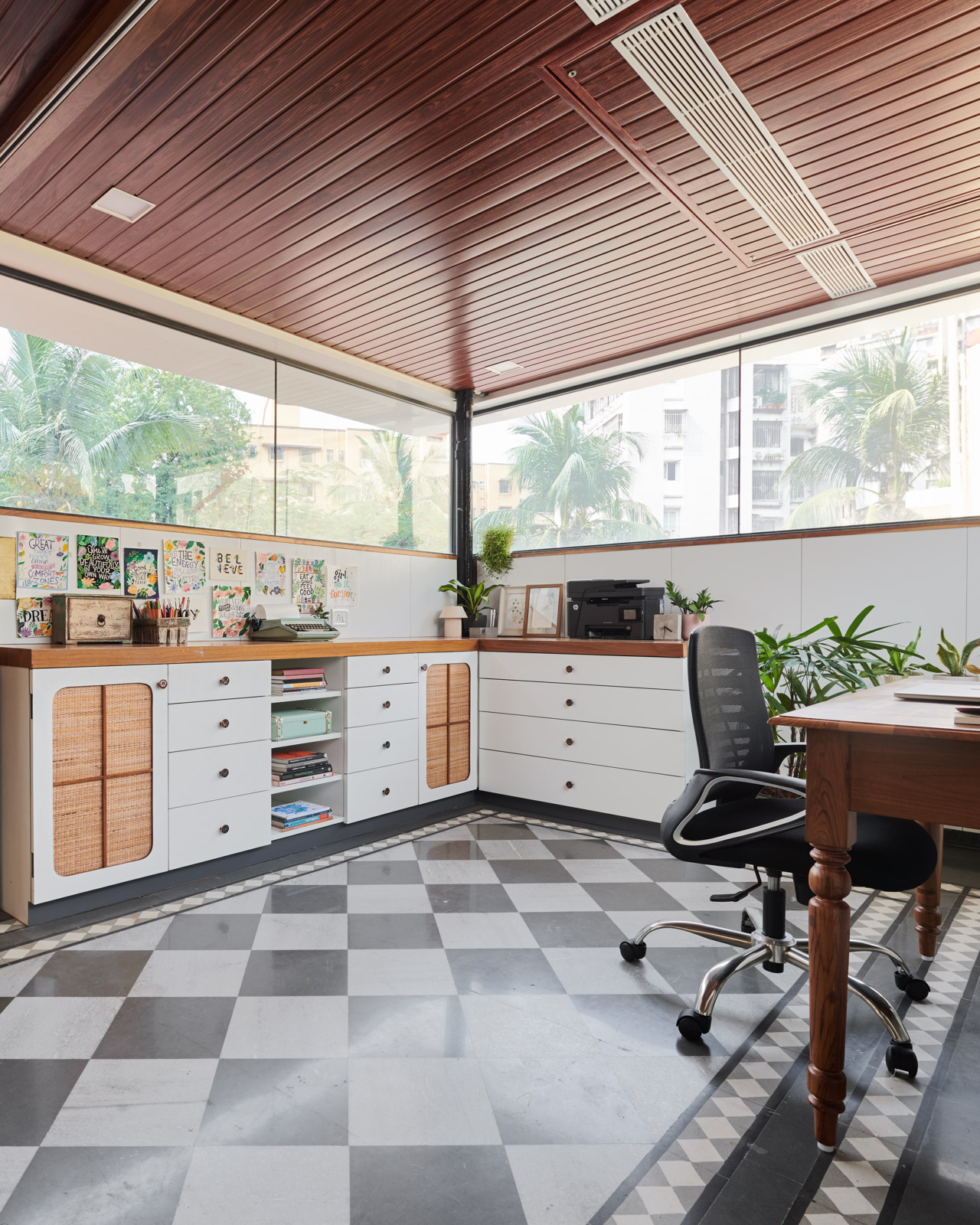
Décor pieces from KalakaariHaath populate the living space, along with select antique pieces from Mumbai’s Chor Bazaar. For Insitu, the flooring was a subtle yet strong canvas to base the palette for the space.
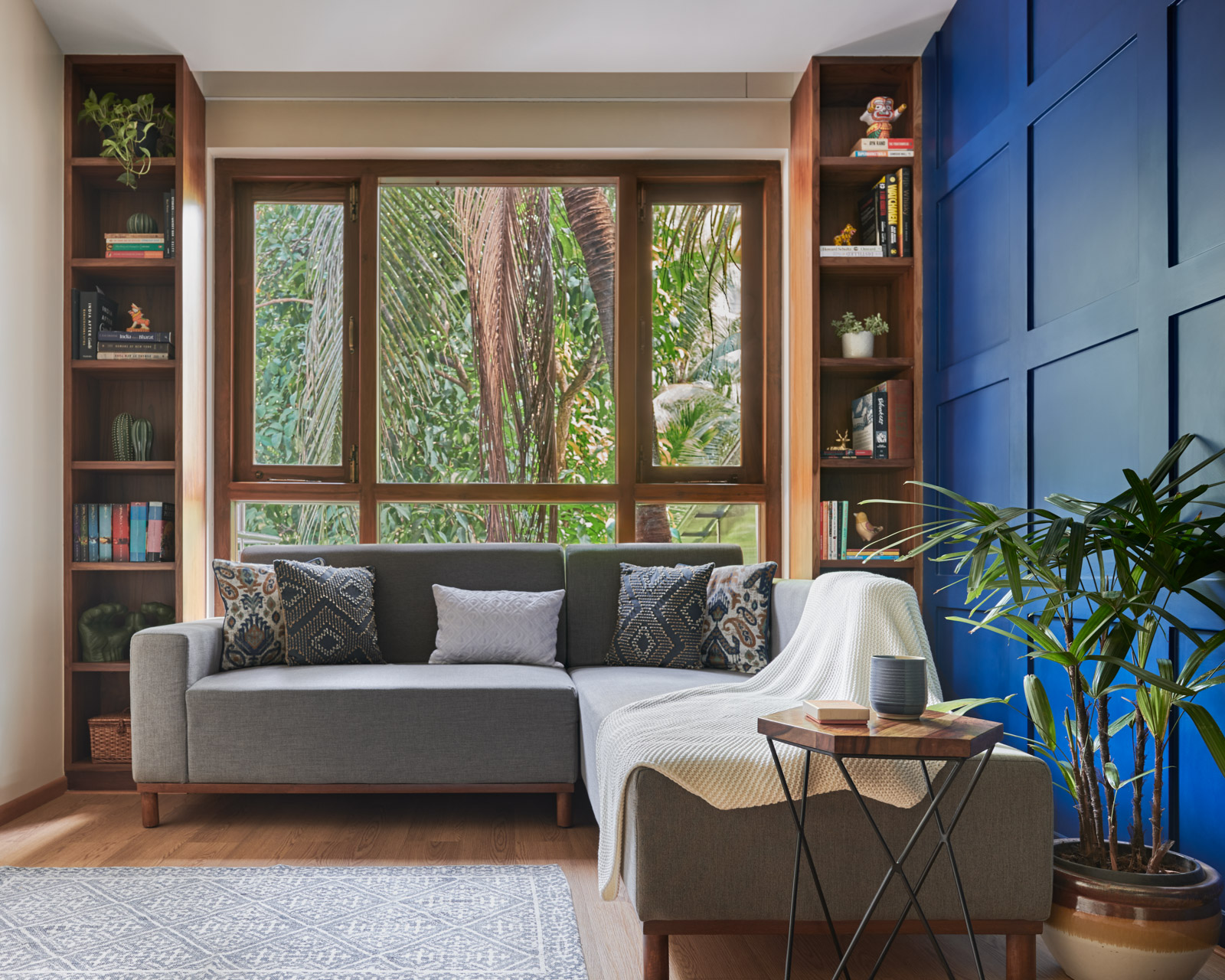 The original Italian marble flooring was replaced with Kota stone, inlaid with white marble, brass and Athangudi tiles.
The original Italian marble flooring was replaced with Kota stone, inlaid with white marble, brass and Athangudi tiles.
Design Process and Execution
The character of the space is undeniably unique and was something that Insitu was insistent on retaining. The main brief was to clean it up while maintaining its character to reconcile the aesthetic and functionality of the space.
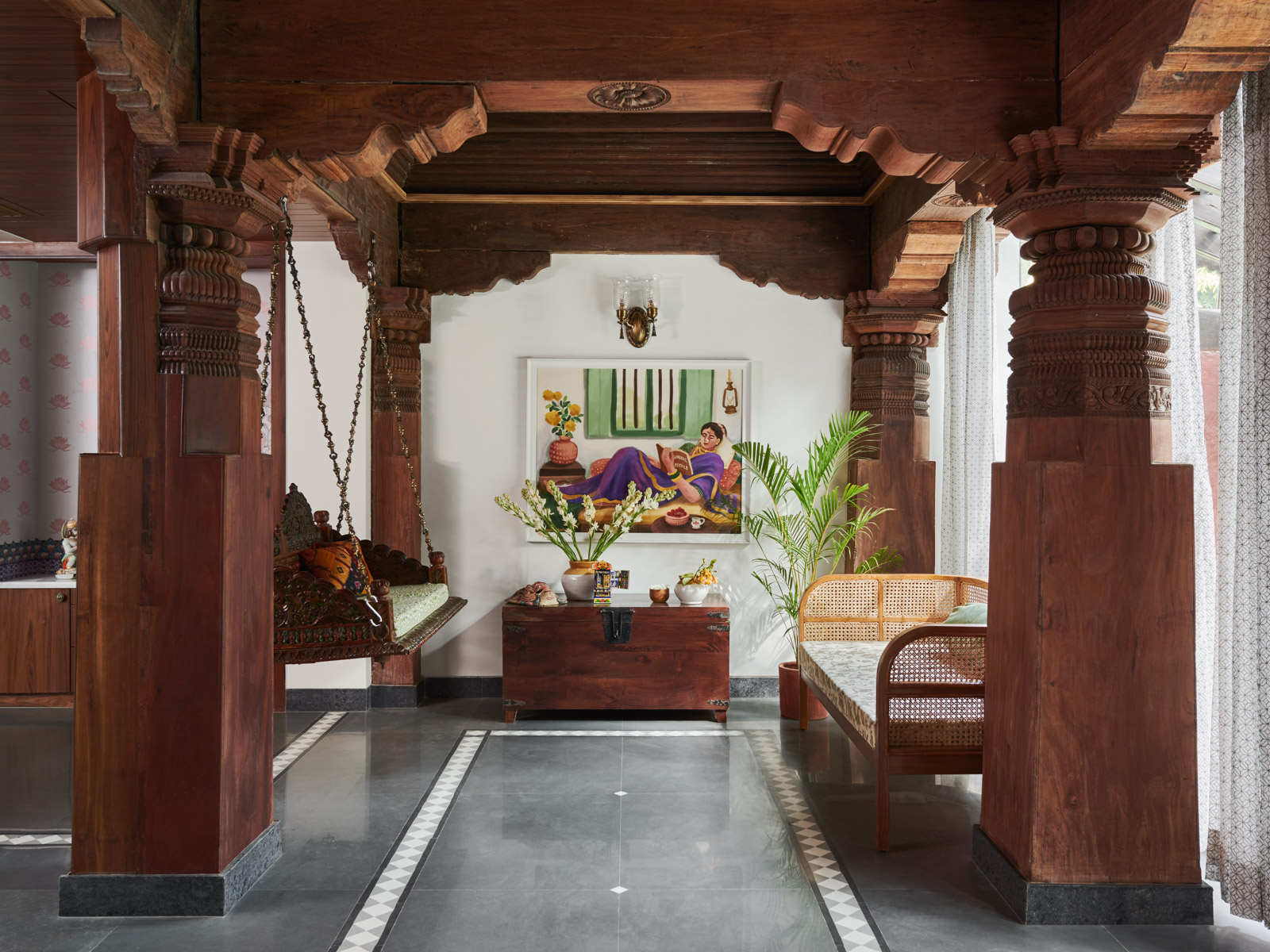 For instance, the carved wooden ceiling has been recessed into the existing structure to reduce the sense of weight and maximise the height of the space.
For instance, the carved wooden ceiling has been recessed into the existing structure to reduce the sense of weight and maximise the height of the space.
Other elements were shifted outside the house, and the outdoor-facing wall was replaced with a glass façade so that they were still visually connected to the interior. The glass façade also brings in more natural light into the space, which ensures that the heaviness of the carved wood doesn’t darken the space.
Project Details
Project Name: Mumbai Bungalow
Location: Mumbai
Project configuration: Bungalow | Ground floor + First floor + Terrace
Scope of work: Interior Design & Partial Exterior/ Facade work
Total Area : 5000 sq.ft
Project Completion: March 2021
Material Palette: Teak Wood, Brass, Kota Stone, White Marble Inlay, Athangudi Tiles, and Stucco Paint
Photo Credits: Suleiman Merchant
Keep reading SURFACES REPORTER for more such articles and stories.
Join us in SOCIAL MEDIA to stay updated
SR FACEBOOK | SR LINKEDIN | SR INSTAGRAM | SR YOUTUBE
Further, Subscribe to our magazine | Sign Up for the FREE Surfaces Reporter Magazine Newsletter
Also, check out Surfaces Reporter’s encouraging, exciting and educational WEBINARS here.
You may also like to read about:
This Immersive and Timeless Home in Juhu, Mumbai Inundated With Soothing Neutral Hues and Tactile Textures By Studio PM
Surbhi rg Architects Brings Alive This 1,000 Sq Ft Abode in Mumbai With All-White Interiors
Whimsical Red Pipes, Impressive Artworks, Eye-Catching Prints, Textures and Artefacts Set The Tone of This Mumbai Home | kaviar:collaborative
And more…