
Nestled in a gated community in urban Bangalore, ‘House of voids’ is a family home designed by Between Spaces that demonstrates Light Filigree Like Wooden Screens on its façade. The spatial planning of the house was primarily dictated by Vastu (ancient Indian science of orientation and spatial planning in Architecture) and the linearity of the site. Occupying a 1020 sqm plot, the project site features a 6 feet deep verandah /balcony around the son’s bedroom on the south and southeastern side at second-floor level. The deep-set balcony was a response to the harsh south sun and privacy from the road. The design team has shared more interesting info about the project with SURFACES REPORTER (SR). Read on:
Also Read: See how Ar Aman Aggarwal turns a small office plot look amazingly spacious | Charged Voids | Mohali
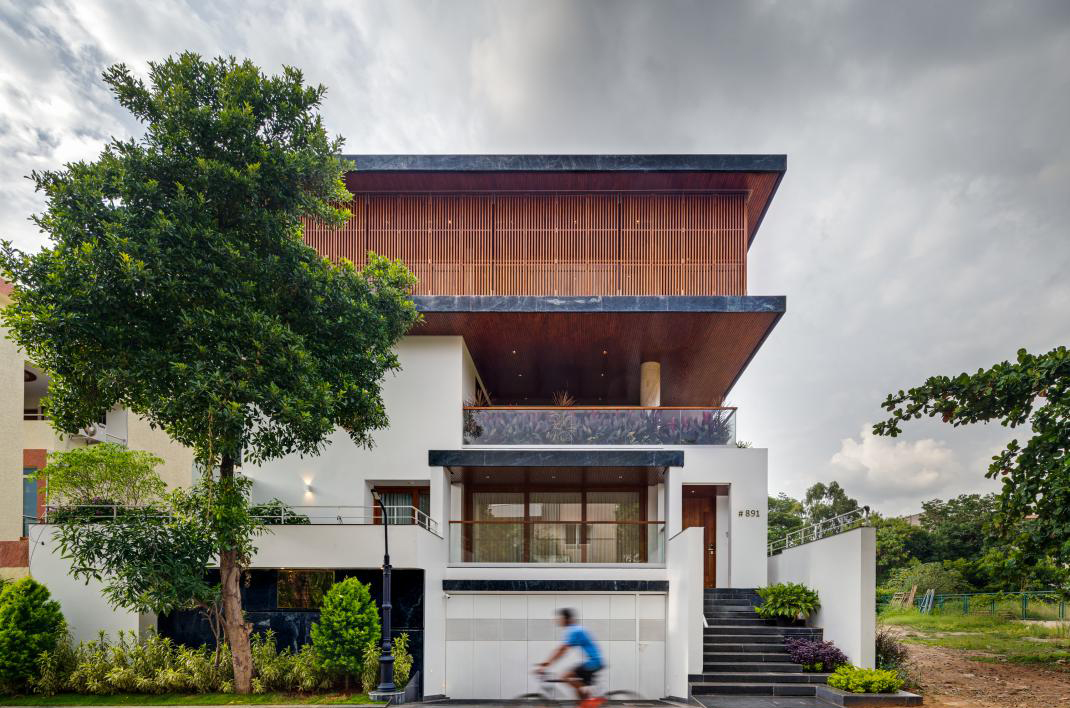
The client aspired to build a house that would be more than just a place to live in or a statement to make. It was more of a legacy that he would leave behind for the generations to come. While keeping his aspirations in mind, the architecture narrative was built by shaping the voids both internally and externally, rather than starting with a form or geometry in mind.
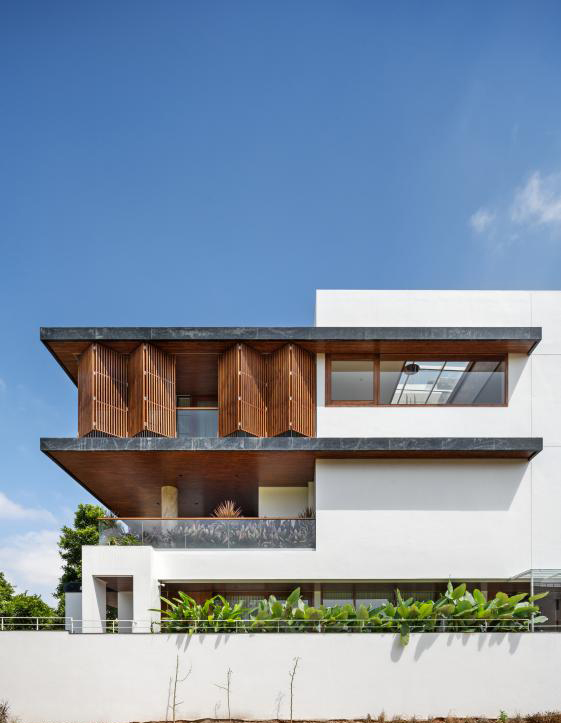
Deep Set Balconies
The architecture firm scooped out masses on the south and south-east side, resulting in deep-set balconies that balanced the stoic white walls to which it was anchored. The voids were then articulated further by cladding the cantilever balcony edges with steatite (soapstone) and a series of sliding-folding teak wood louvre shutters.
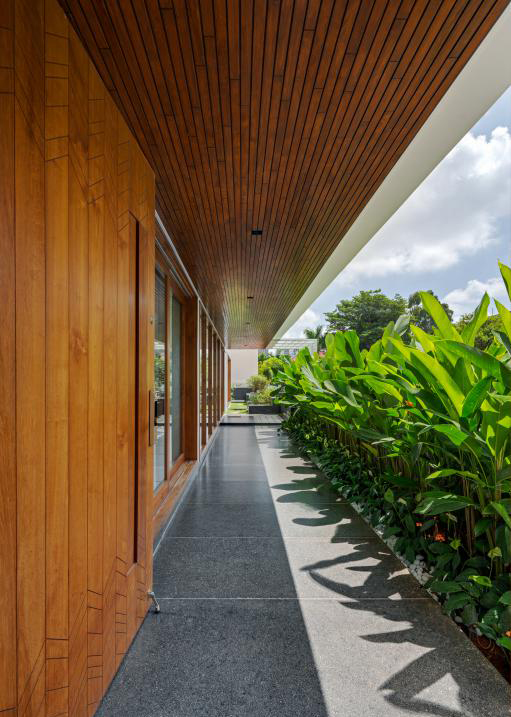
These two elements also pronounced the horizontality of the verandah. The teak ceiling comes to the edge of the building, terminating with steatite stone cladding, further emphasizing the void under the deep cantilevered slabs.
Also Read: The Bliss Apartment by Studio Nirvana Characterizes Subdued Colour Pallete and a Big balcony
Wooden Screens
The poise induced by the light filigree like a wooden screen across the south and south-east edge and the cantilevered slab anchored to the walls on the south-west and eastern side stood in contrast to the fragility brought in by resting the south-east corner of the balcony over a circular column.
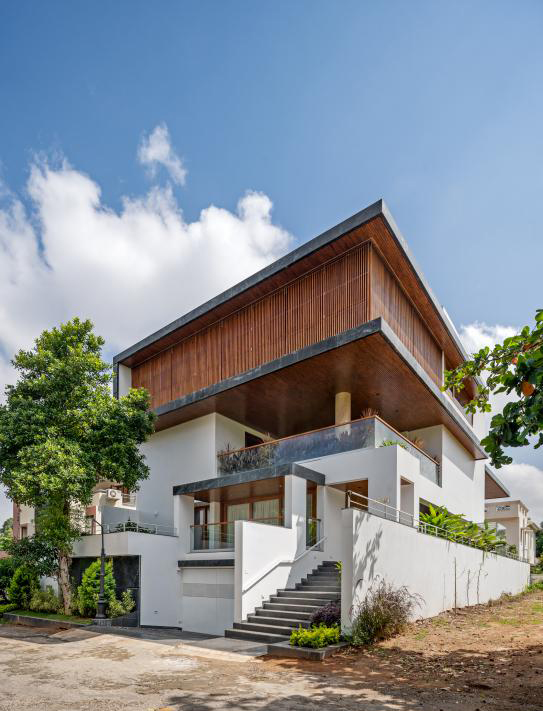
This strategy helped the design team anchor the eye to the void below the loggia and create a sense of balance between the solid and void.
Vastu-Compliant Abode
The house design complies with Vastu (ancient Indian science of orientation and spatial planning in Architecture) and the linearity of the site.
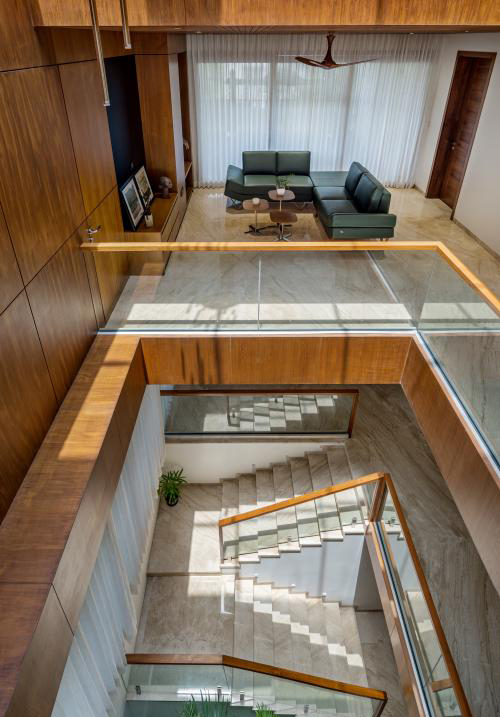 Vastu mandated an entry to the house from the NE (3rd quadrant of the plot) part of the house.
Vastu mandated an entry to the house from the NE (3rd quadrant of the plot) part of the house.
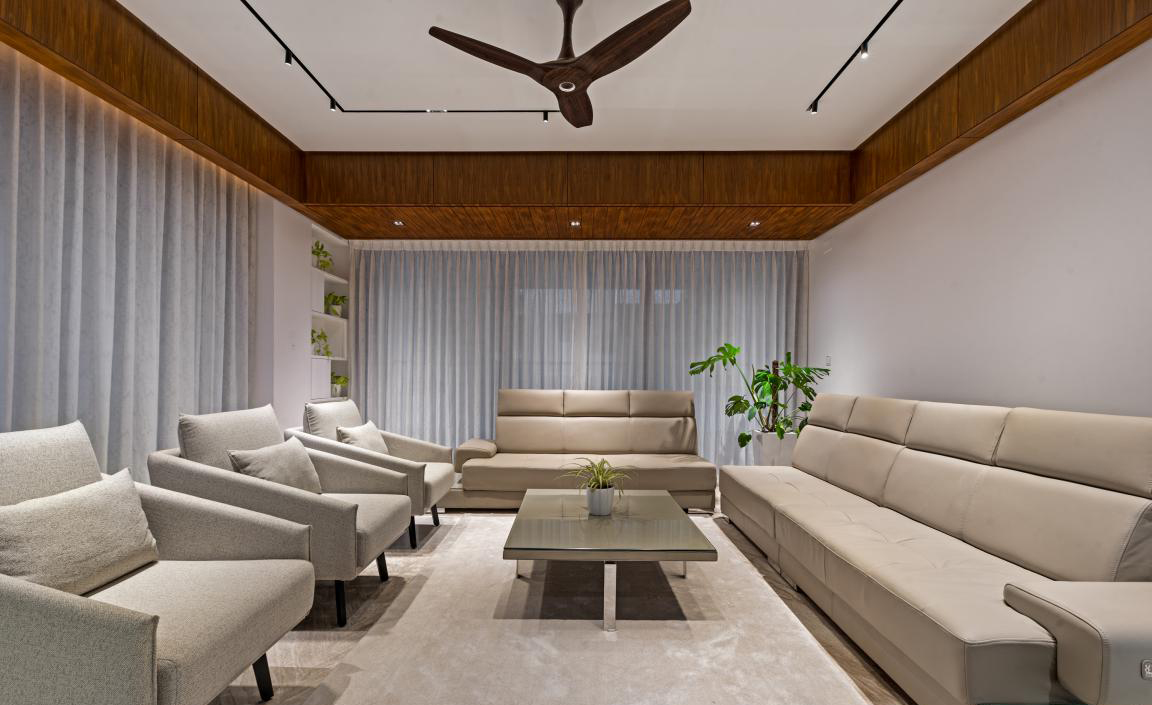
This led the firm to leave a good 10 feet wide space on the ground floor, which was covered with tropical plants all along the eastern side.
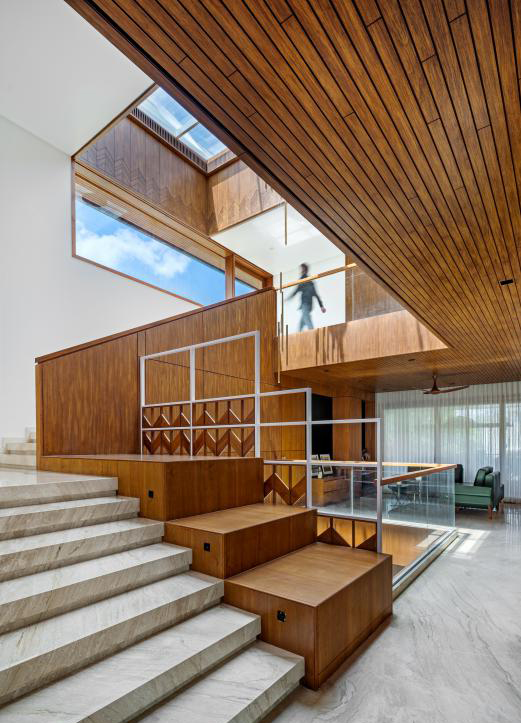
As the house was designed from inside out, scooping out volumes intermittently, several double-height public spaces formed on either side of the central corridor.
Also Read: Vietnamese Architect Transforms A Narrow Plot Into A Beautiful Garden Home With Bamboo Screen Facade And Simple Materials | Floating Nest By Atelier Ngng
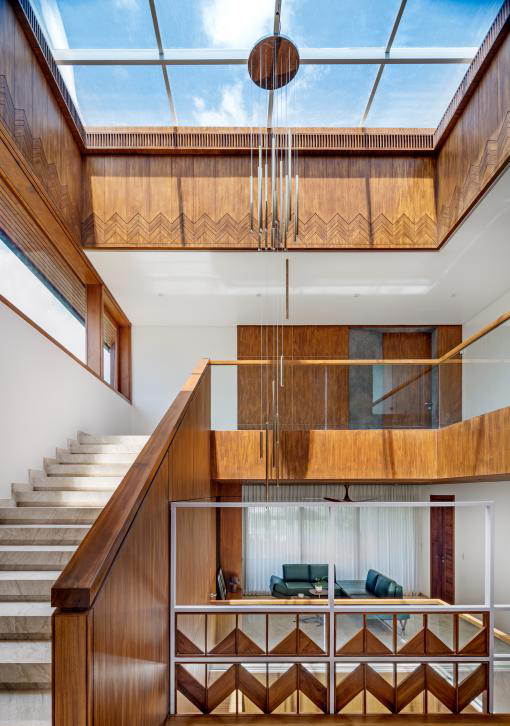
Minimalist Interiors
The House of Voids embraces solid and clean lines and stark minimalism in the interiors devoid of embellishments.
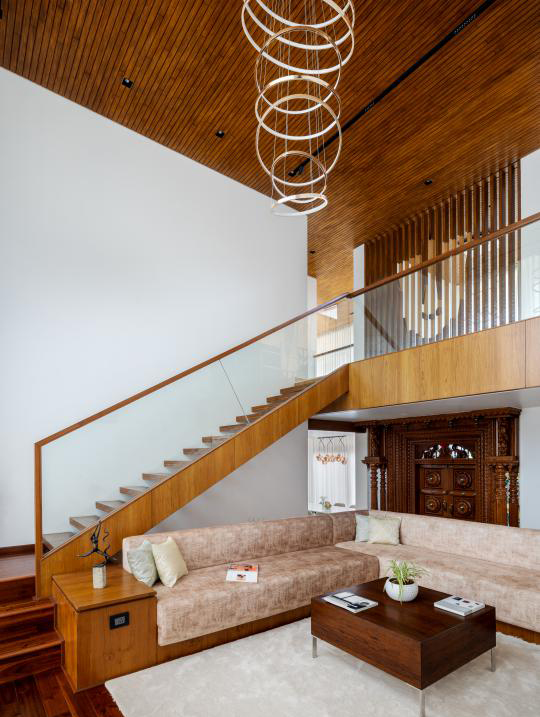
The large expanse of veneer clad false ceiling at the first-floor level unifies these spaces under a single element.
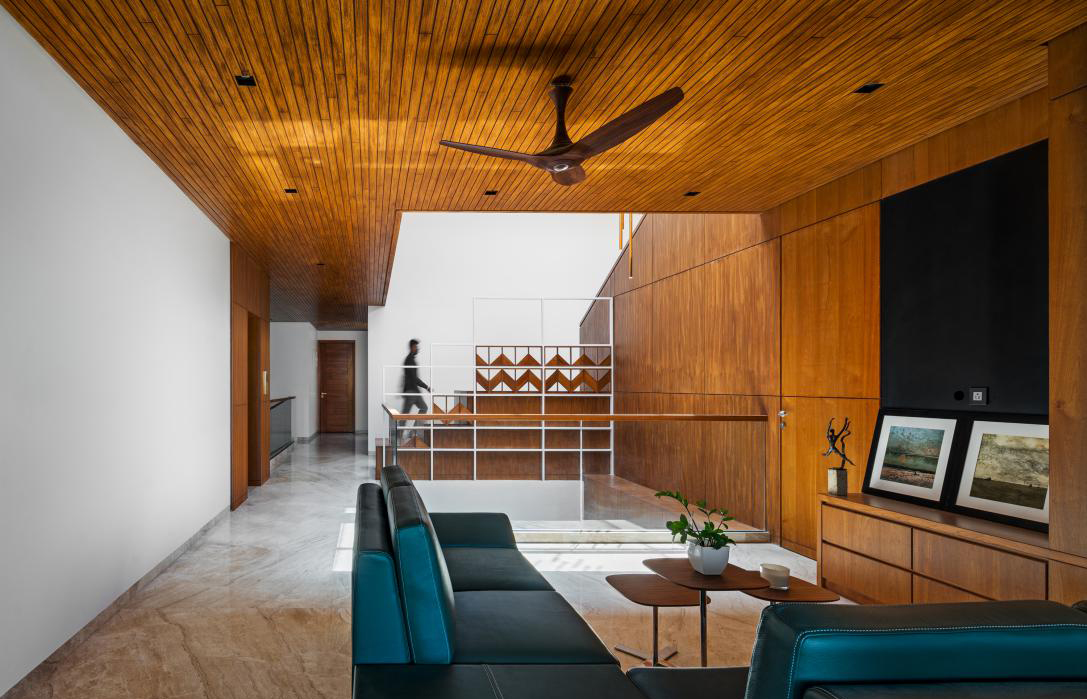
Although part of a close-knit family, each member has their own space within the house and the bedrooms opening up to their semi-open space creating a world within a world for each member.
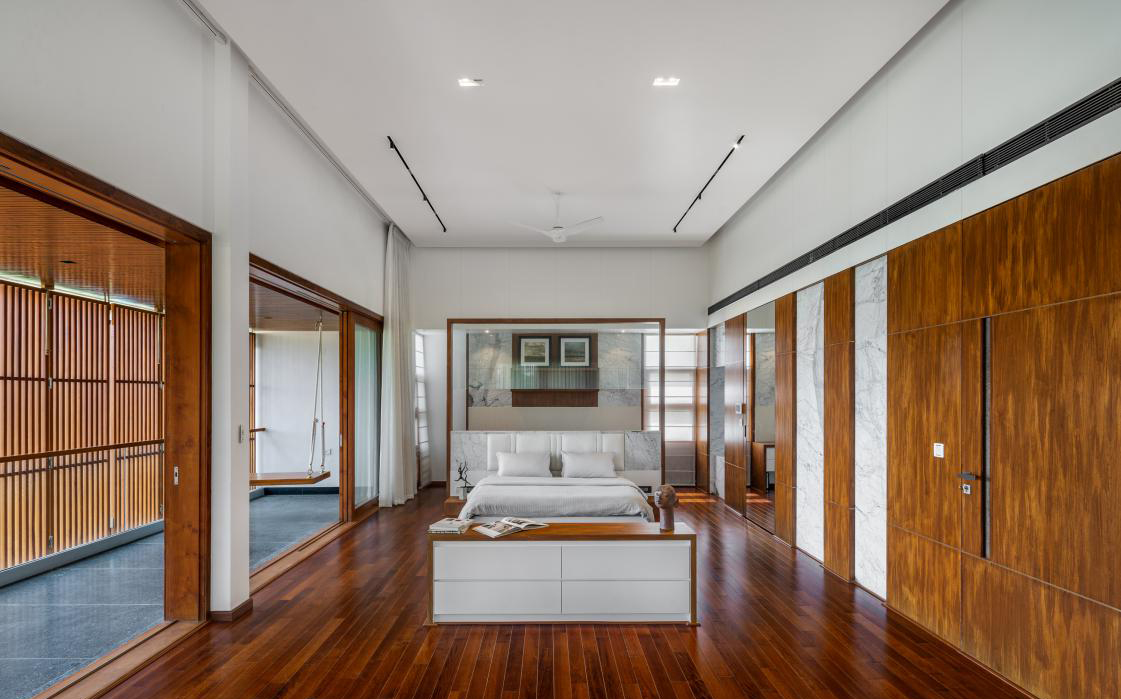
The design team at Between Spaces strived to balance the austerity of white walls and the visually rich texture of timber and stone, creating simple yet sophisticated spaces.
Project Details
Architecture Firm: BetweenSpaces
Area: 1020 m²
Year: 2019
Manufacturers: Ernestomeda, Laufen, Miele, Mr Steam, Siemens, Armani, BenQ, Bowers and Wilkins, Desjoyaux Pools, Gessi, Ovion Lifestyle, Trimble Navigation, ZWCAD
Lead Architects: Divya Ethirajan, Pramod Jaiswal
Landscape: BetweenSpaces, Khalid Pasha
Structural Consultant: Guruprasad Kalkura
HVAC Consultants: KH Aircon Solutions Private Limited
Interior Contractor: Poonam Chand
Photo Courtesy: Shamanth Patil J
About the Firm
BetweenSpaces ® is a Bengaluru-based architecture and interior design firm founded in 2010. We operate from our own studio in Bangalore, which has won us the IA&B Young Designers Award 2016 in the Architecture category, NDTV Design and Architecture Awards 2015 for office interior category and IIID Anchor Awards 2015 for small office category.
More Images
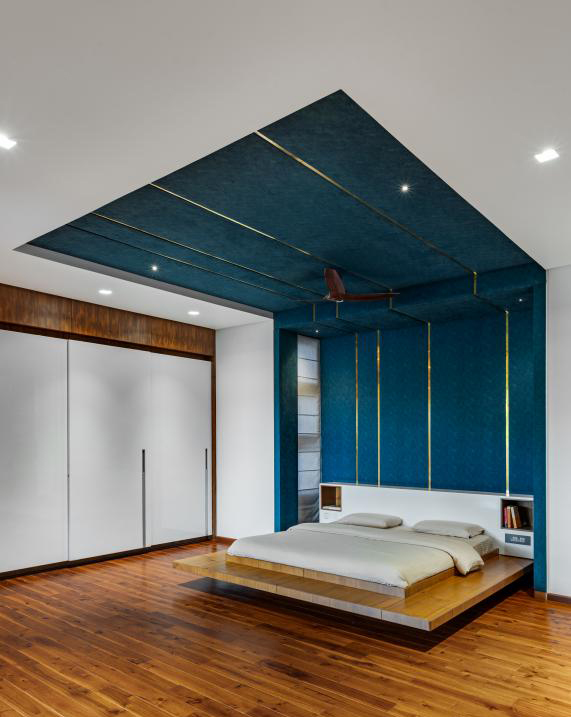
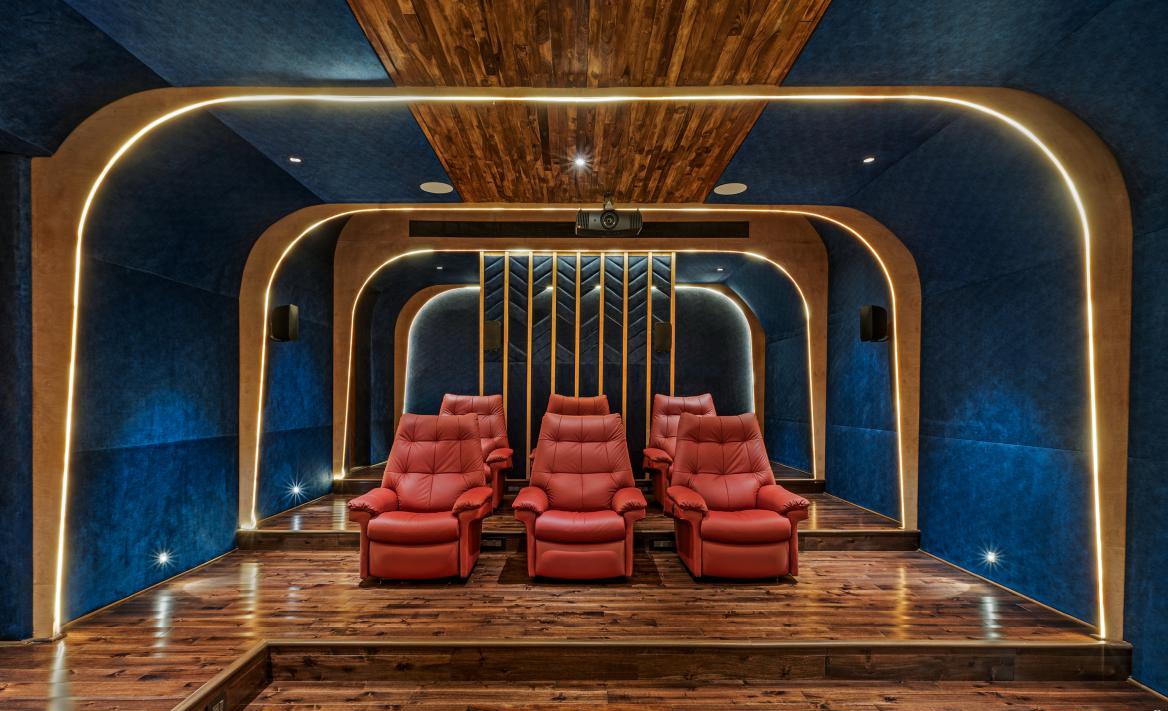
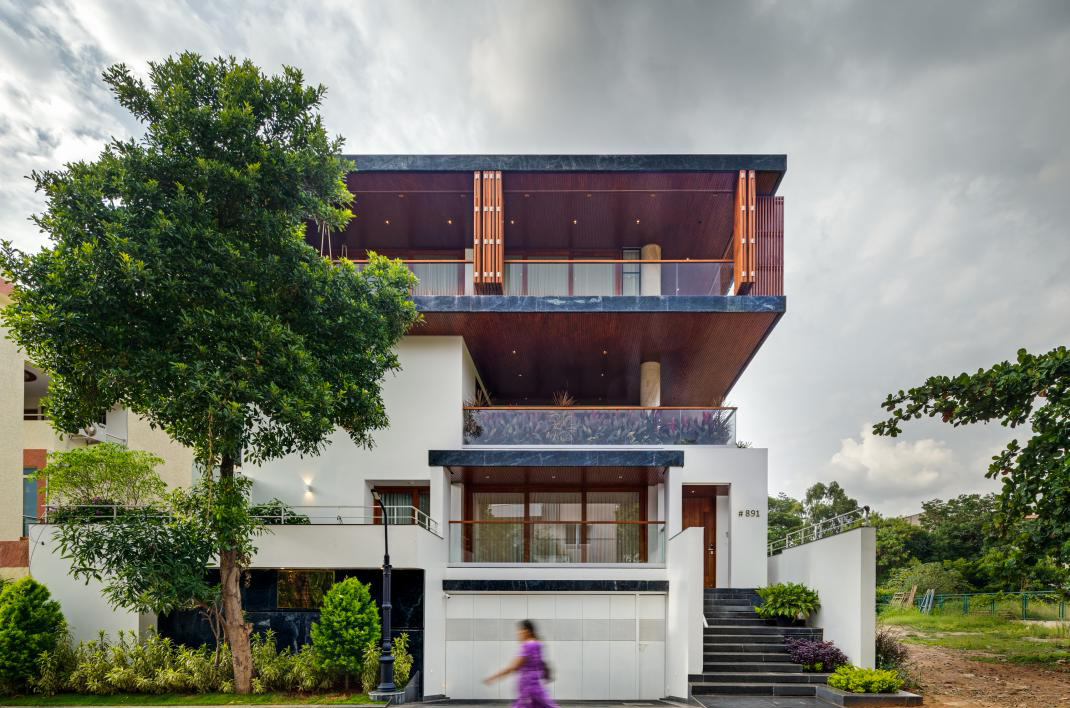
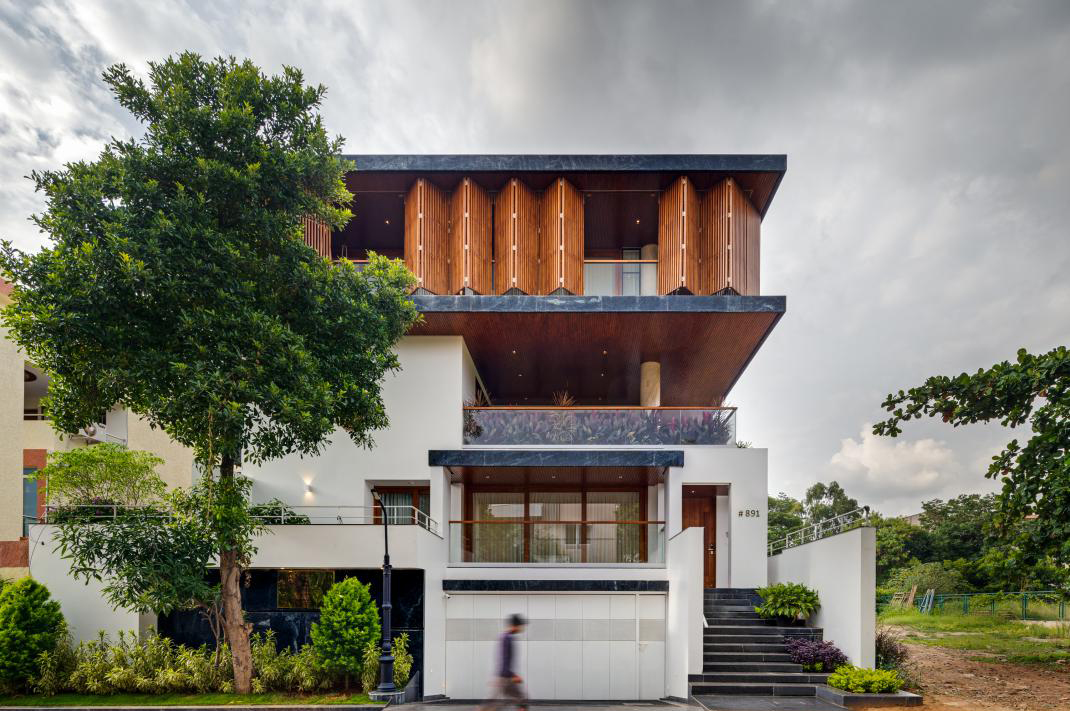
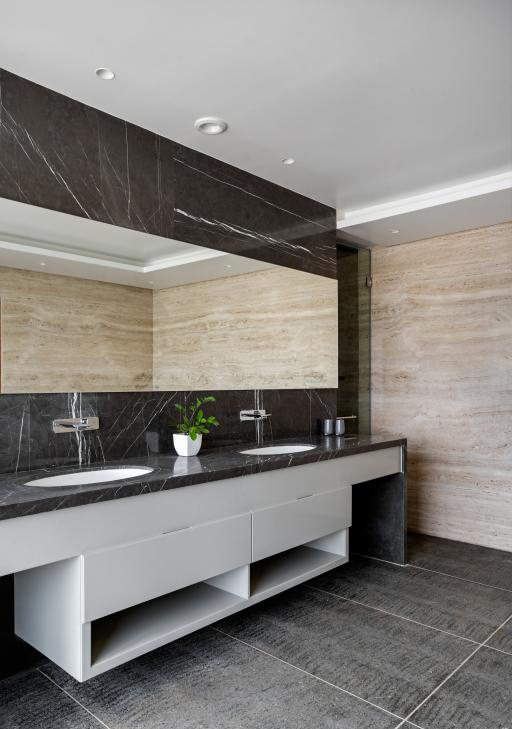
Keep reading SURFACES REPORTER for more such articles and stories.
Join us in SOCIAL MEDIA to stay updated
SR FACEBOOK | SR LINKEDIN | SR INSTAGRAM | SR YOUTUBE
Further, Subscribe to our magazine | Sign Up for the FREE Surfaces Reporter Magazine Newsletter
Also, check out Surfaces Reporter’s encouraging, exciting and educational WEBINARS here.
You may also like to read about:
Technoarchitecture Gives A Floating Façade To This Contemporary House in Bengaluru | AIKYA
A Serene Home For Three Generations Layered in South Indian Temple Complex | Between Spaces | Bangalore | Cuckoo’s Nest
and more...