
The 1,531-square-foot, four-bedroom apartment in Ahmedabad, Gujarat is fashioned by Jeet Soneji, Founding Principal of Jetsons. The home is an amalgamation of three major elements, Curve, Concrete and Lines, which are repeated throughout the house in various mediums in terms of material palettes, texture, edges and finishes. Curves are used to replace the perpendicular edges with soft rounded surfaces, concrete is used as a base material in different forms to tie the house together and the repeating line detail is used as a binding element throughout the house. Concrete, cane and wood of different textures are used on the ceilings, walls and furniture pieces to show a relation of materials in various forms. “The key idea of this curvy concrete apartment is to create a flow-through of these diverse spaces of materials and furniture which compliment each other in a minimalistic manner and bring the space to life,” tells Jeet Soneji to SURFACES REPORTER (SR). Delve into the design nuances of this home to get ideas for your home decor.
Also Read: An Interplay of Different Materials Craft This Contemporary, Low-Maintenance 4 BHK Home in Gujarat | Aditya Sutaria Architects
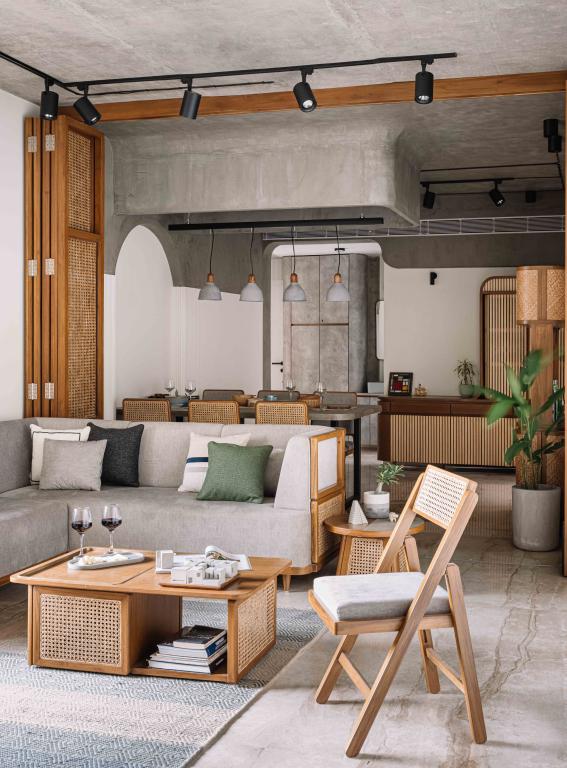
The site is located in the west of the city, Prahladnagar which is one of the most prominent and exclusive areas of Ahmedabad. It is a developed locality with a mix of prominent residential and commercial projects, offering a walk-to-work concept to its residents. The design of this house is inspired by traditional homes of Ahmedabad and has a vibrant and modern look.
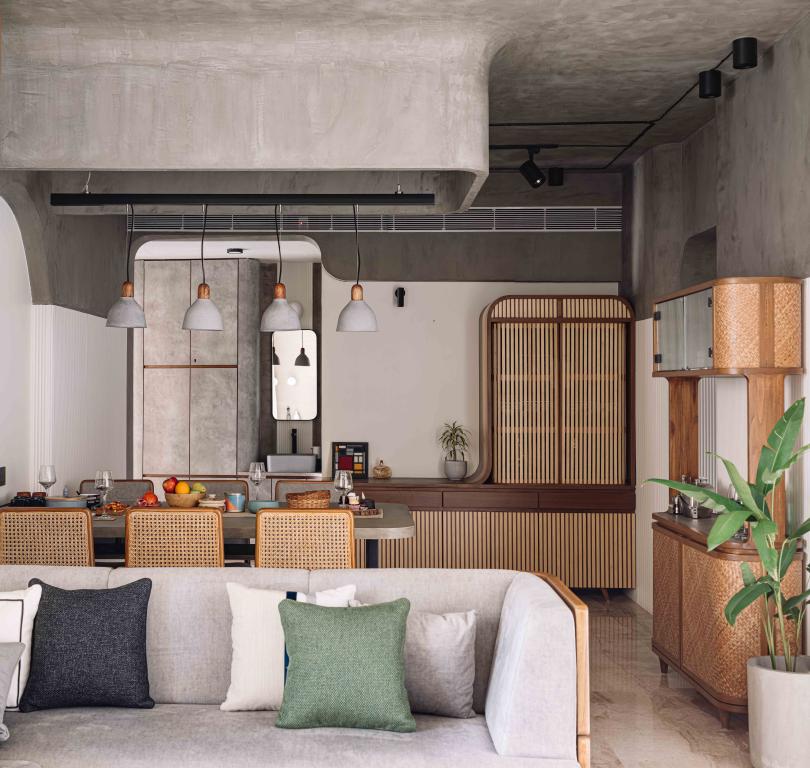
The apartment also has traditional materials integrated with modern contemporary furniture. Olive, Nude, Yellow and Grey are the four prime colours of each room which are fused with teak wood and birch ply to create a complimenting neutral colour scheme.
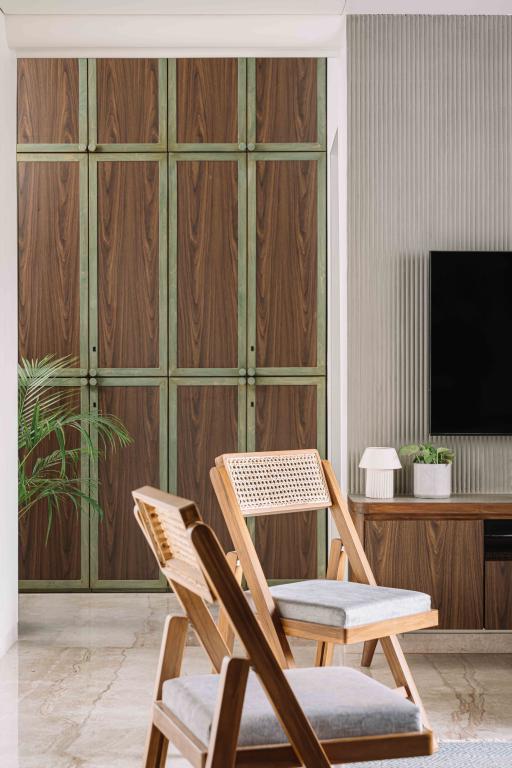
While soft edges, rounds and curves are the main elements that help to pack the space with warmth and leisure.
Sliding-Folding Partition - The Focal Point
The sliding-folding partition screen in the living area is the highlight of the house. It separates the living and dining space into two sections when needed and is made in fluted glass, teak wood and cane.
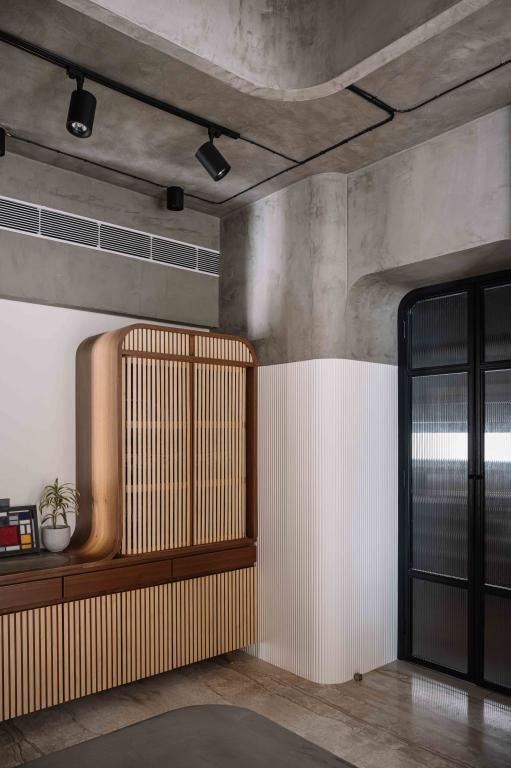
The screen is a folding system of interconnected collapsible partition systems which can be arranged in six or more combinations.
A Touch of Post Modernism
The design and aesthetics of this house are inspired by the typical old-school iconic Indian furniture, but it has a touch of post-modernism to it with the play of different materials. Each piece of furniture depicts the amount of time and detail spent behind it, from the way it looks to the way each texture feels, everything was given a thought.
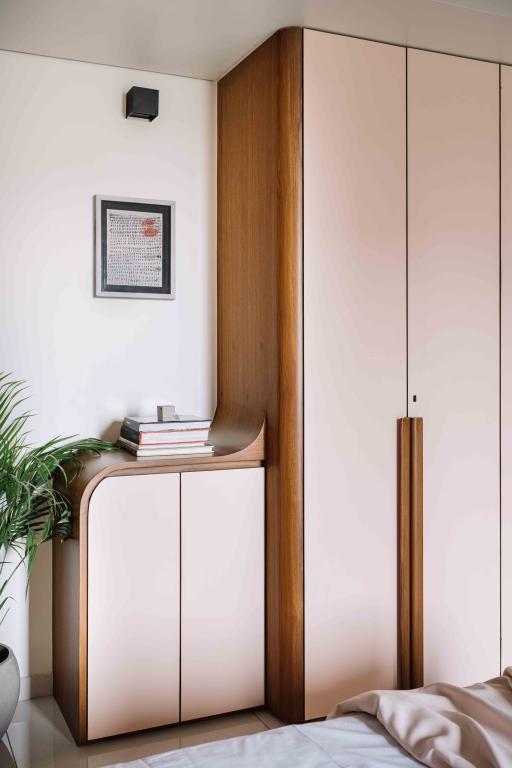
The idea behind such intimate detailing was to create a home where the furniture and the materials used would not only define the given space as home but it would make it feel like a home.
Earthy Neutrals in the Interiors
Soft edges, lines and curves are the main elements that help to pack the space with warmth and leisure. Concrete, cane and wood of different textures are used on the ceilings, walls and furniture pieces to show a relation of materials in various forms. The apartment also has textures like cane and fluted glass integrated with modern contemporary furniture pieces.
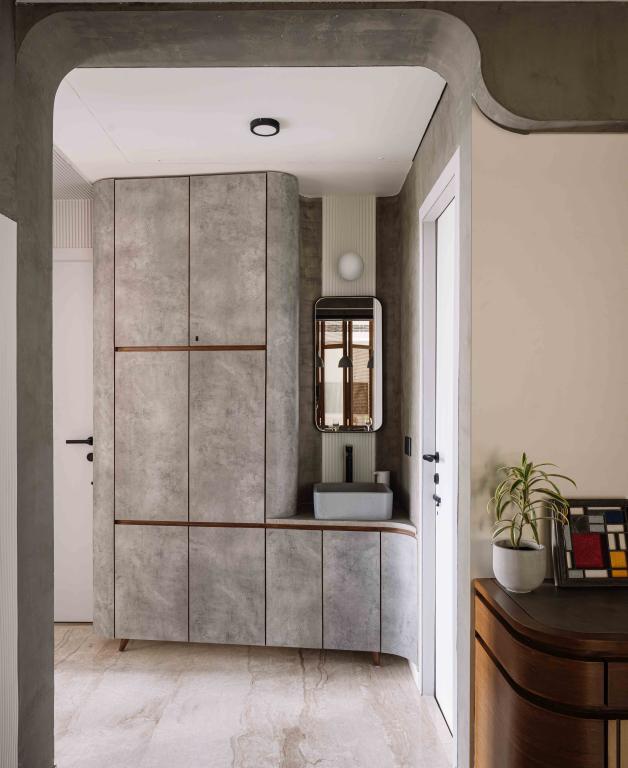
Olive, Nude, mustard and Grey are the four prime colours in each room. These are fused with teak wood and birch ply to create a complimenting neutral colour scheme. The ceiling is kept in its raw form of exposed RCC slabs with matte black light fixtures.
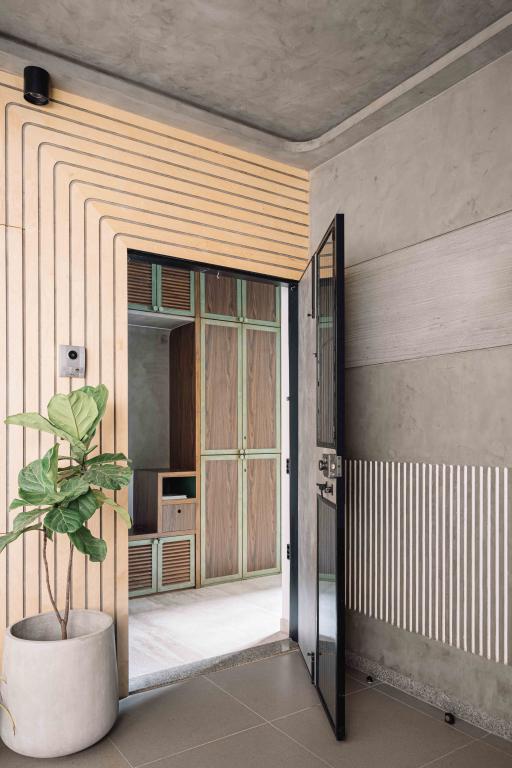
Some walls are covered in a palette of grey in concrete finish and others in white as a simple paint finish. The half-rounded flutes and curved surfaces are the key features of the walls which are deliberately repeated throughout the house.
Also Read: An Angular House in Gujarat That Perfectly Merges With Its Surroundings| SPA Design Studio
“Furniture is the main element of this house, so we made sure that we customised all the furniture pieces, be it jhula, side table, chairs or the dining table. Each of the furniture pieces was crafted and detailed in a way that reflects the character of its surrounding space along with its material relation,” says Soneji.
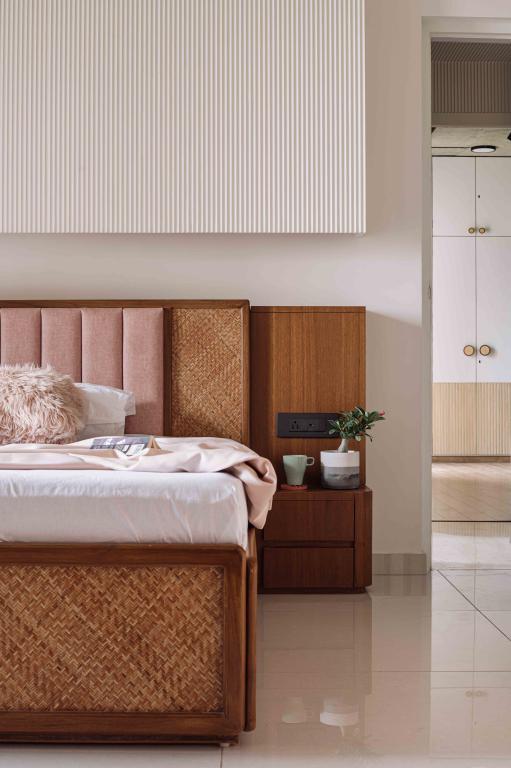
From fusing concrete with wood to using different finishes of birch ply, the repetition of colours and textures played a vital role. In the selection of fabrics, the firm has imitated the laminate and headboard colours in the curtains as well to create a seamless transition.
Durable and Low-Maintenance Lighting
The interior spaces of the apartment seek warmth through the ambient lighting on the exposed grey concrete ceiling. As an element, track lights, downlights, decorative concrete fixtures and coves help in bringing a lot of play to the spaces, using highlights, shadows, and colours.
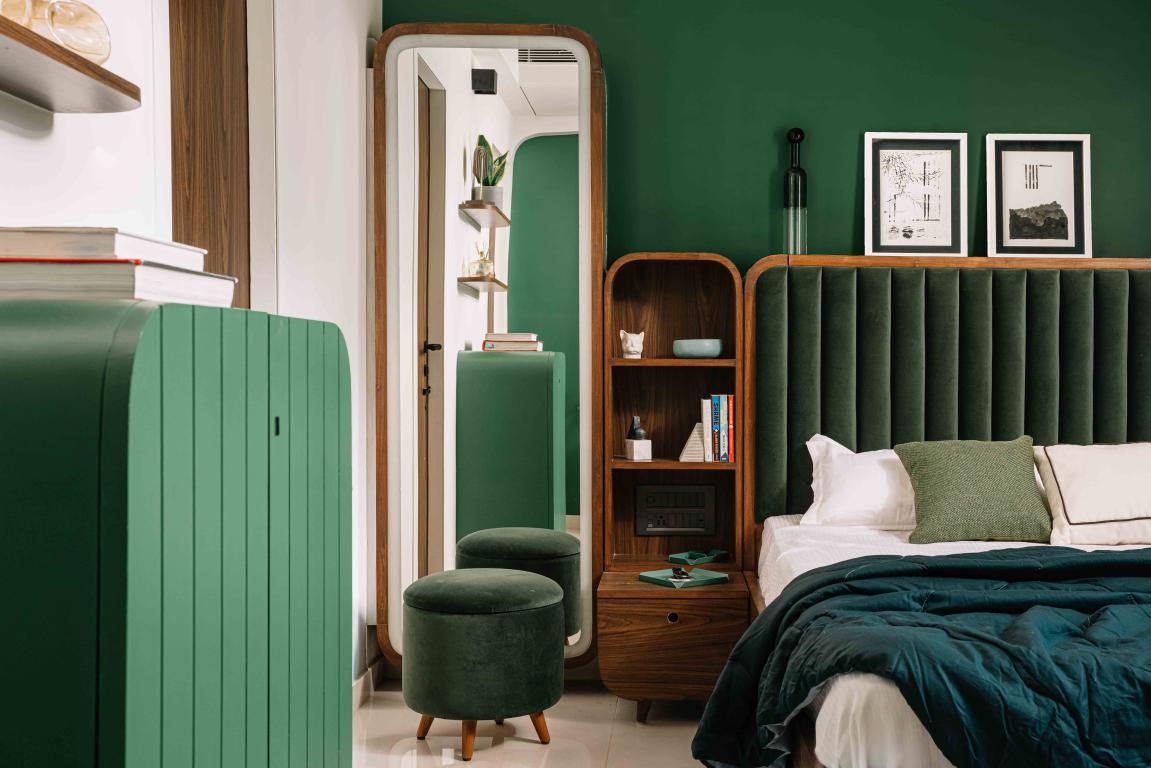
The richness of material and these lighting fixtures give the feeling of durability and low maintenance, combined with an attention-to-detail design, make spaces look warm yet stay true.
Laid-Back Vibe in the Balcony
Private outdoor space is a dream of most people living in city apartments—even if it's just a small balcony. This shaded balcony becomes an extension of the living spaces inside. The planters embedded on the wall with lights sweeten the view and bespoke pieces (swing, bench, chairs) create a laid-back vibe. The confident aesthetics and meticulous finishes make this house a signature style design.
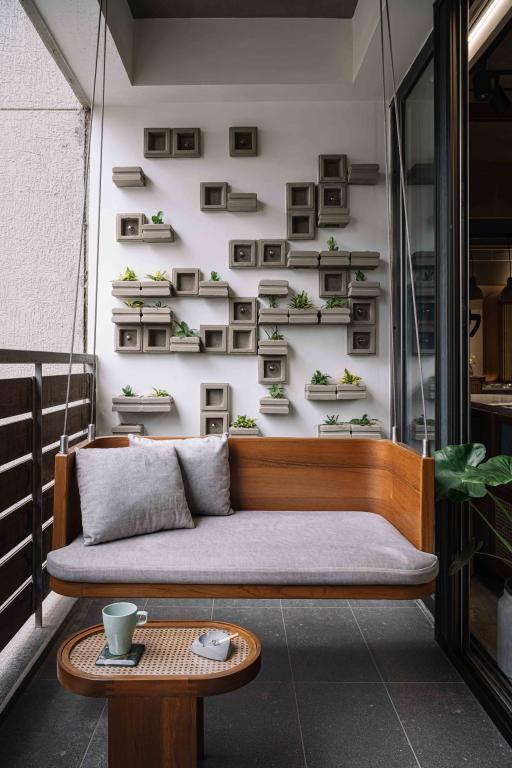
"One of the most crucial aspects of this project was the execution of the collapsable sliding-folding door system. The 9' ft height of these humungous shutters with added fluted glass, computed the challenge of its movement but our main man and head carpenter Mr. Suresh Gajjar made it possible like a piece of cake," says Jeet Soneji. This set of doors separates the dining and living area, and as it unfolds itself, it displays a tease of the dining space through the fluted glass. The blend of teak wood and cane with its integrated detailing along with the vertical flutes and a few open windows makes it a highlight of our house.
Project Details
Design Firm: Jetsons
Type: Residential
Principal Architect/Designer: Jeet Soneji
Total Flat Area: 1531 Sq. Ft of carpet area
Location: Prahladnagar, Ahmedabad, Gujarat
Concrete Accessories: Concrete Crio
Lamps: Harshita Jamthani Designs
Image Credits: Ishifishy: Ishi Sitwala
Products / Materials
Flooring: Marble in the living area, tiled flooring in 3 bedrooms and wooden flooring in the master bedroom.
Walls: The living area walls have curves and fluted lines and are finished in white. The upper half of the walls near the dining area are covered in the concrete finish which merges with the concrete finish of the ceiling. Some of the walls of the bedroom next to the main entrance are covered in an olive green colour. The remaining walls of the house are covered in a clean white finished wall paint. For the balcony wall behind the jhula, has been cladded with a mix of hollow and filled concrete blocks that are stacked on two axis and some have space to place small planters inside them and some have zero watt bulbs within them to create a warm ambience.
Ceilings: The entire house has no false ceiling and the firm has used the exposed concrete precast slab as the base of the ceiling to retain the existing heights and have experimented with an exposed wiring system. Herein, they have made sure that all the ceiling fixtures, such as lights, tracks, cable, cable pins and fans are all in matte black to create a sync between all the ceiling fixtures.
Facade: The entry facade has a mix of rough and smooth concrete finish textured walls. The main door also has vertical strips of birch ply in matte PU finish with a layer of smooth concrete surface on its back.
Kitchens: The kitchen is kept simple, all the shutters are covered in a matte grey coloured laminate and the storage area has wooden and cane weaved shutters.
About the Firm
Jetsons is a young architecture and design studio which took its first steps through art installations, eventually setting up its practice. The studio believes in a simple ideology of 'Form follows function'. Blending contemporary design with bespoke furniture pieces and exquisitely crafted details, the studio specialises in residential and hospitality design. As a multidisciplinary practice, the firm aims at creating spaces with a pure restrained material palette combined with subtle textural tactility and impeccable quality, irrespective of the scale of the project. While doing so, they make sure that each end product, be it a house or a piece of furniture, has its identity and character that reflects in its make.
About the Architect/ Designer
Jeet Soneji has done his Bachelors of Architecture from Mumbai University. Post-Architecture Jeet worked with MuseLAB for 3 years where he got hands-on experience on various scales of projects from Architecture to Interiors. After a 2-year stint as an Architect with MuseLAB, he decided to pursue his dream of having his own individual practice 'Jetsons'. This led to the birth of Jetsons in 2020, a multi-disciplinary practice based out of Mumbai, which focuses on varied practices like Architecture, Interiors, Installations and competitions.
 (1).jpg)
Keep reading SURFACES REPORTER for more such articles and stories.
Join us in SOCIAL MEDIA to stay updated
SR FACEBOOK | SR LINKEDIN | SR INSTAGRAM | SR YOUTUBE
Further, Subscribe to our magazine | Sign Up for the FREE Surfaces Reporter Magazine Newsletter
Also, check out Surfaces Reporter’s encouraging, exciting and educational WEBINARS here.
You may also like to read about:
Brick and Exposed Concrete Creates A Warm, Sustainable and Homely Family Nest in Gujarat | Aangan Architects | Samruddhi
Minimal Luxury, Clean-Lined Furniture, and Pastel Palette Best Describe This Gujarat Residence by Karya Design Studio
And more…