
Office spaces have seen quite an evolution over the past few years. And in the time of ‘returning to the workplace,’ the idea of office flexibility, human-centric designs and sustainably-inspired aesthetics suffice the factors of today’s workspace. To redefine this office experience, Ar George E Ramapuram, Muhammad Jamaal and Irene Ann Koshy of Earthitects took a new turn in the way they designed Earthitects and Evolve Back Workspace.
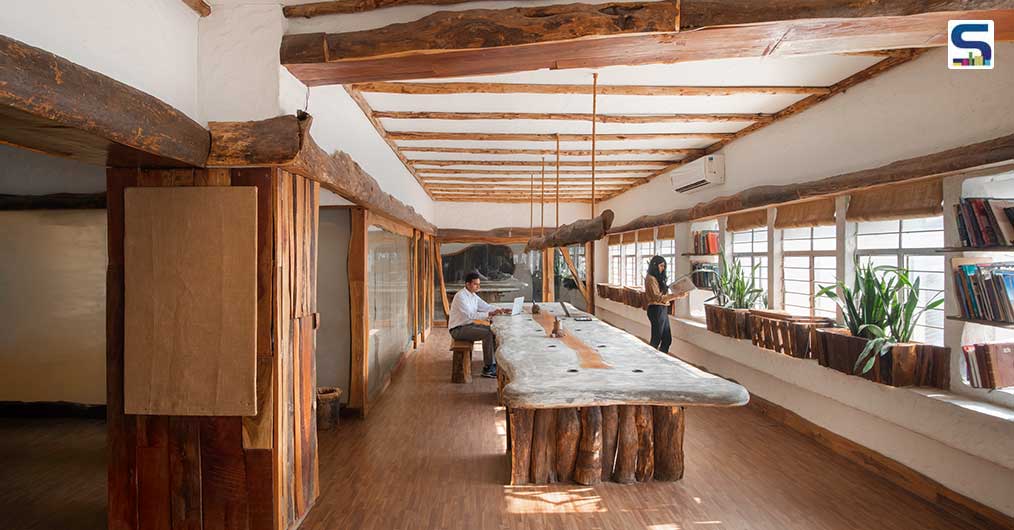
Aligning to the studio’s brand values of sustainability, the people-centric office resonates with natural materials to the maximum while its extraordinary design engrosses every user in its lush, natural spatial experience. “The constant evolution and innovation in any design we undertake led us to take a fresh look at workspace design. The organic, open workspace sustains high performance, work patterns, and workforce measures such as engagement, wellness and efficiency,” elaborates Ramapuram.
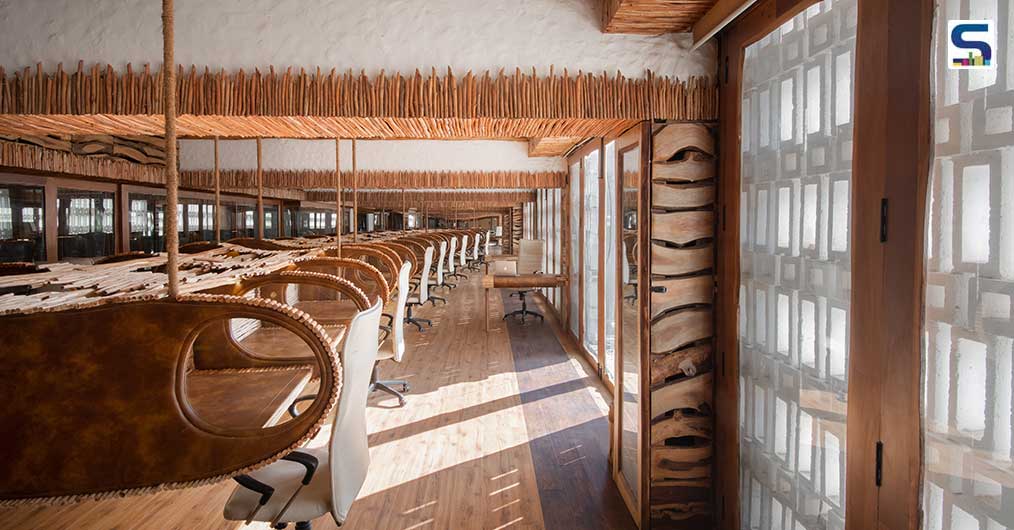
An open and organic workspace promoting efficiency and engagement opens up the flexibility of the area by transforming the public space into a private setting, thereby increasing its usability depending on the function and number of people. The 4,200 sqft workspace inspires collaboration and promotes well-being by including abundant natural light alongside sustainability. Cross functionality is achieved by implementing multi-functionality within the work environment which is a smart design creating more utility per square feet.
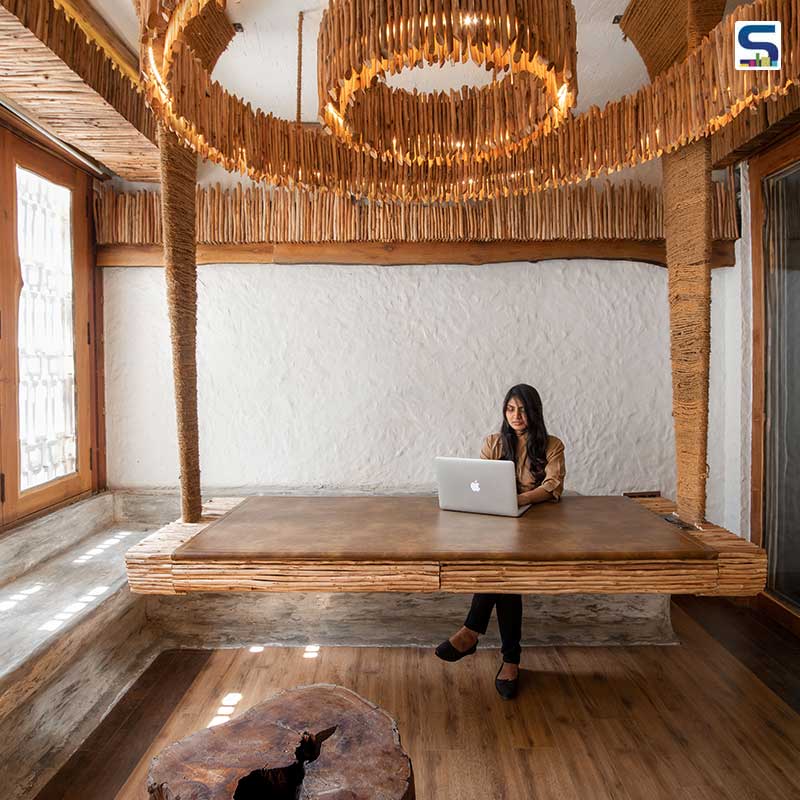
According to the architects, the fixed seating proves to be a great defensive design element to reduce and avoid human error and other risks by anticipating them and designing them out, including influencing behaviour through design. The design of the entire office is based on productivity. For instance, in the cafeteria, the seating is not ultra-comfortable. Similarly, in meeting areas where someone may realize a long meeting is not reaching any conclusion, the concrete seater enables a quick, graceful exit by the user.
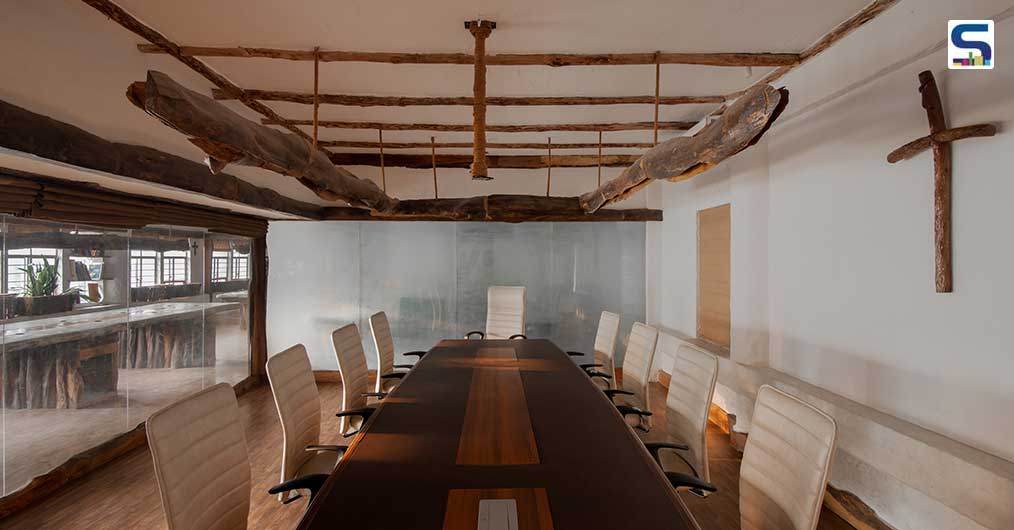
Every detail in the workspace is customized for the user. An expansive, multi-functional and interactive marketing space is created with sliding doors between cabins, while natural pods made from poles and faux leather in the sales space promote user interaction and add privacy. The steady tables for the marketing team and pods for the sales team are incepted by pushing the limits of innovation with nature. The cabins open up with glass, thereby promoting an open and inclusive office environment.
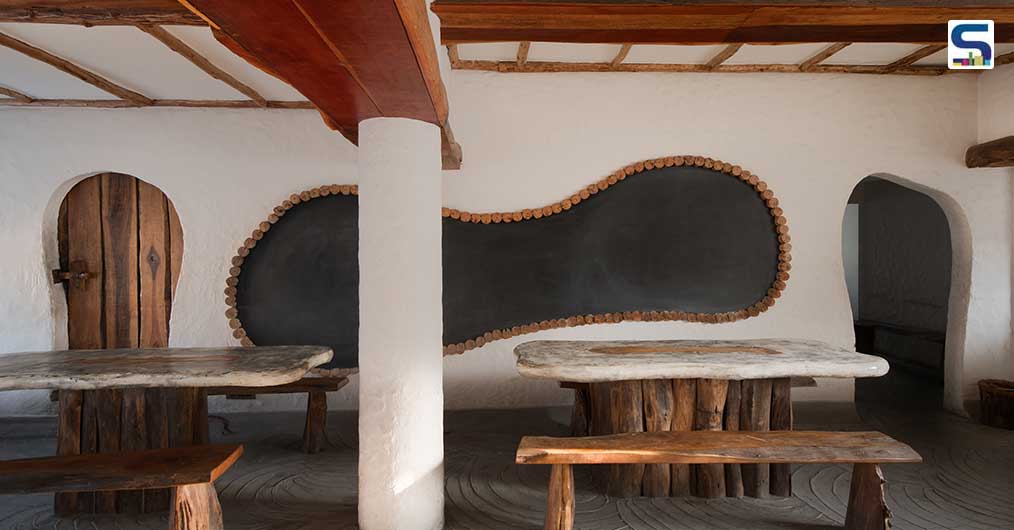
The architects decided to keep very little furniture on the floor and decided to suspend a row of pods from the ceiling to leave the floor space free for the staff to stretch their feet while seated at a workstation. “Since the space is also used as a sales office, they’re on the phone for many hours every day, so it made sense to offer the comfort of extra legroom. The CPUs are placed behind the monitors, the low decibel white noise which they generate serving to mask conversations at adjacent work stations,” informs Ramapuram. A hanging table, which is innovated and crafted by Earthitects, sits in a multi-functional space for large or small meetings. Jute is lightly threaded around the notice board to bring out the earthy palette. Cow dung flooring patterns observed in Indian villages inspire the waste wood-floored cafeteria.
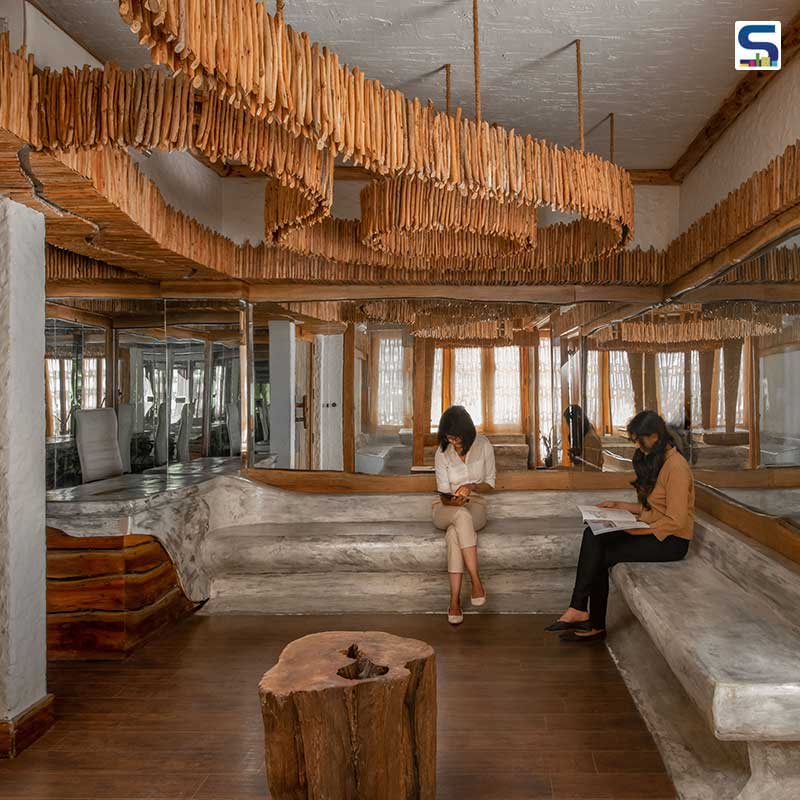
Chasing organic curves rather than rigid lines and right angles, the workspace is artistically established with nature’s materials that abundantly included wood that is procured from timber yards where it had been lying in the open for years, naturally weathered by the sun and rain. Using local labour to fabricate almost every single piece of furniture in-house, Earthitects has crafted tables, seating, workstations and lighting–all from wood that no one else wanted. Concealed lighting running through wooden poles encases their source of light. Soft and warm ambient and task lights help in creating a soothing environment that calms the mind and is not too harsh on the eye facilitating the wellness of the mind and body. The storage spaces created from an upcycled live-edge wood blend with the earthy elements of the workspace while also maintaining the wood’s authenticity. The placement of mirrors makes the space seem endless and larger.
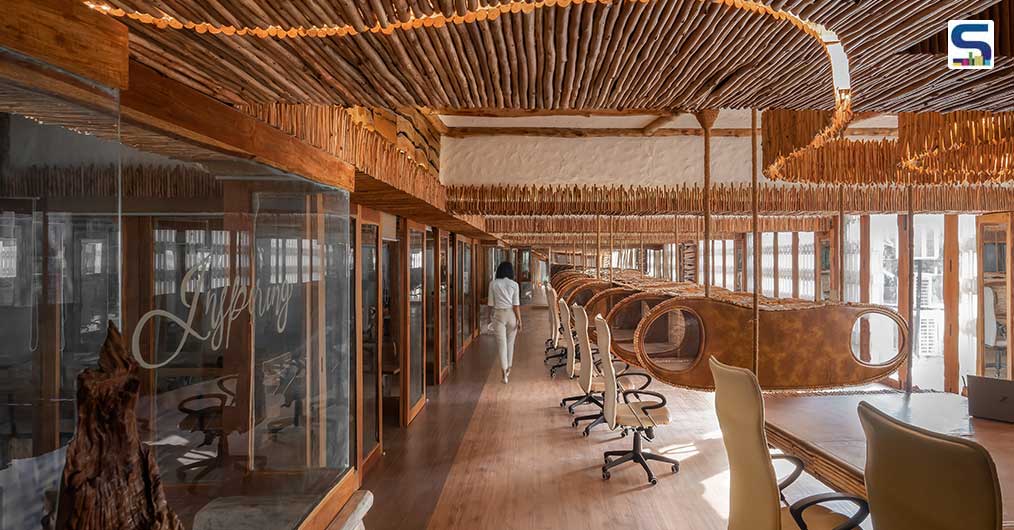
Grains and textures coexist beautifully with the carefully stitched faux leather pods juxtaposed with eucalyptus poles and jute to create a contrast and a cruelty-free environment. Door frames, door handles and storage are crafted out of reclaimed wood and teak joinery that delineates nature in its truest form. Furthermore, the walls showcase a specific aesthetic that is unique to Earthitects.
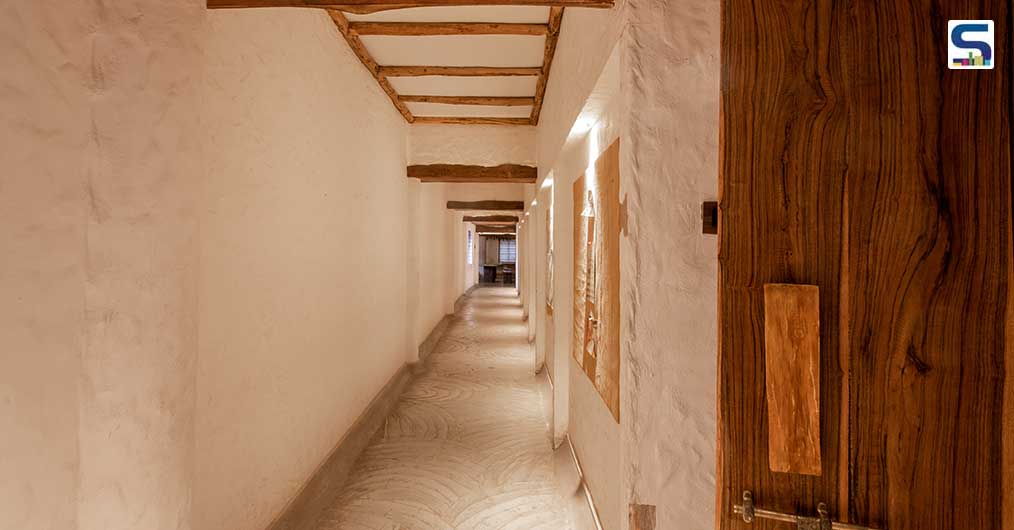
On a concluding note, Ramapuram communicates the philosophy of the brand, “We have designed an office in line with the vision and beliefs that we share with Evolve Back: to make a comfortable shared workspace. This office is like a part of the resorts offered by Evolve Back. There is a merging of values. The upcycling of materials, going back to roots—this is what we are about.”
Project details
Project: Earthitects and Evolve Back Workspace
Location: Bengaluru
Floor area: 4,200 sqft
Firm: Earthitects
Architects: George E Ramapuram, Muhammad Jamaal and Irene Ann Koshy
Image credits: Arjun Krishna