
Reports suggest that two out of every five people around the world live within 100 km of the coast, while 90 per cent of mega cities worldwide are vulnerable to rising sea levels. With very little space left for expansion with the population on a rise, people are being drifted toward the water. To demonstrate the benefits of floating infrastructure that can create new land for coastal cities with sustainable ways to expand onto the ocean with regards to adapting sea-level rise led to the augmentation of a flood-proof and sustainable solution.
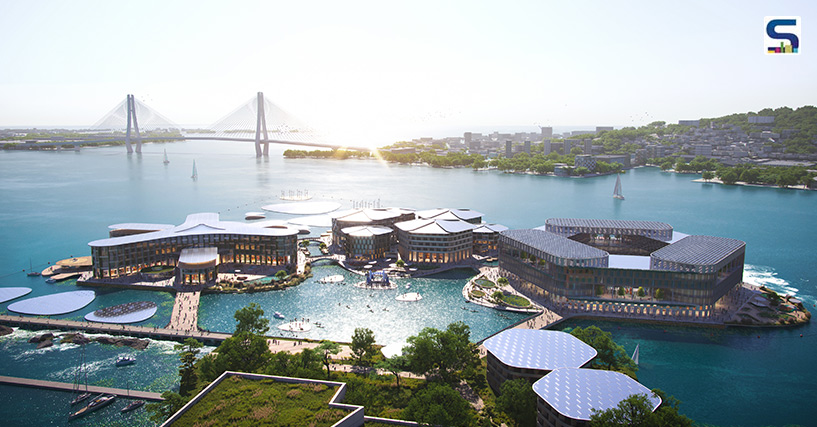 Spread across 15.5 acre with interconnected platforms, OCEANIX Busan has been designed by BIG alongside local architects SAMOO to accommodate a community of 12,000 people.
Spread across 15.5 acre with interconnected platforms, OCEANIX Busan has been designed by BIG alongside local architects SAMOO to accommodate a community of 12,000 people.
The design of the world’s first prototype of a sustainable floating city had been recently unveiled by the UN Habitat, the Busan Metropolitan City of the Republic of Korea and floating cities company OCEANIX at the Second UN Roundtable on Sustainable Floating Cities at the UN headquarters. Labeled OCEANIX Busan, the resilient and sustainable floating community’s site-specific design had been presented by partners – UN Habitat, the Busan Metropolitan City of the Republic of Korea, OCEANIX, BIG and SAMOO – as a follow up to the inaugural Roundtable in April 2019, where it was agreed to build a prototype with a host city.
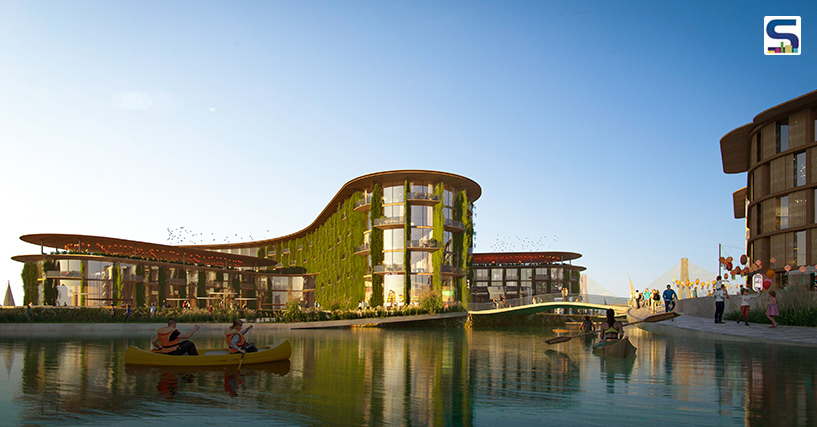 To serve the purpose of living, research and lodging, the floating city comprises 30,000 sqm-40,000 sqm of mixed-use programmes per platform.
To serve the purpose of living, research and lodging, the floating city comprises 30,000 sqm-40,000 sqm of mixed-use programmes per platform.
Nestled in North Port, OCEANIX Busan is an organic extension of the local Korean crowd which is defined by its market culture, urban art village and celebratory events. A juxtaposition of old and new, the port city’s public space will be shaped by leading artists. Based on the UN Sustainable Development Goals, the design of the modular maritime neighbourhood draws inspiration from the hexagonal habitat of bees where they make efficient use of space using as few resources.
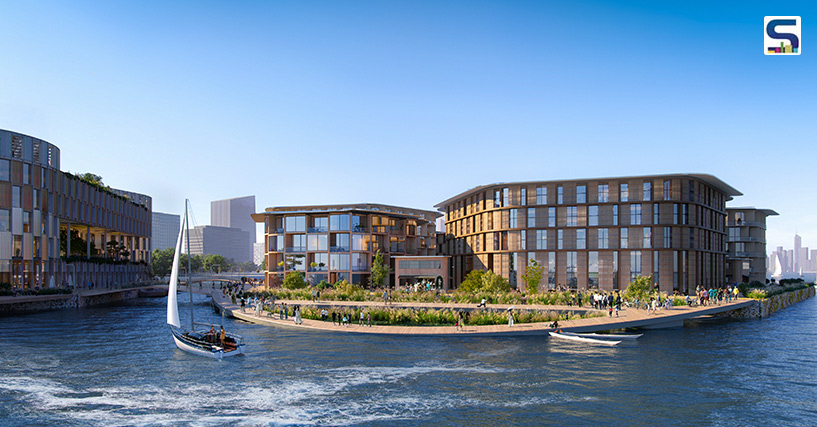 A link-span bridge connects the floating platforms to the land, framing the sheltered blue lagoon of floating recreation, art and performance outposts.
A link-span bridge connects the floating platforms to the land, framing the sheltered blue lagoon of floating recreation, art and performance outposts.
Spread across 15.5 acre with interconnected platforms, OCEANIX Busan has been designed by BIG alongside local architects SAMOO to accommodate a community of 12,000 people. To serve the purpose of living, research and lodging, the floating city comprises 30,000 sqm-40,000 sqm of mixed-use programmes per platform. The living platform offers diverse housing options with local food vendors, crafts and bookshops, while the research platform is a co-working and maritime research hub which will generate job opportunities driven by innovative solutions to climate change, including a habitat regeneration center, maker spaces and dorms. The lodging platform will provide harbour-view guest rooms, organic dining and skylight greenhouse amenities.
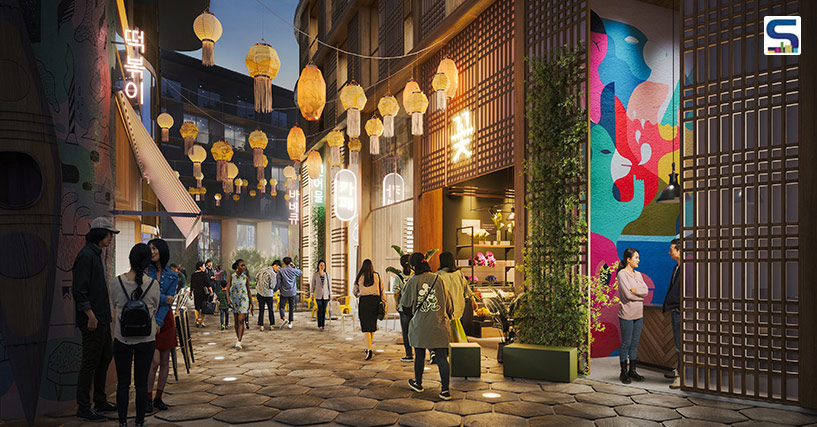 The city’s six integrated systems are interlocked to generate 100 per cent of the required operational energy on site through floating and rooftop photovoltaic panels.
The city’s six integrated systems are interlocked to generate 100 per cent of the required operational energy on site through floating and rooftop photovoltaic panels.
A link-span bridge connects the floating platforms to the land, framing the sheltered blue lagoon of floating recreation, art and performance outposts. The low-rise buildings on each of these platforms are evenly distributed to balance weight. A five-level datum is created to low centre of gravity and resist wind. Large winter gardens will provide temperature-controlled environments to grow food and provide respite from Busan’s cold-winter months; while in hotter summer months, screening and salt-tolerant vegetation will provide shade and lower cooling costs.
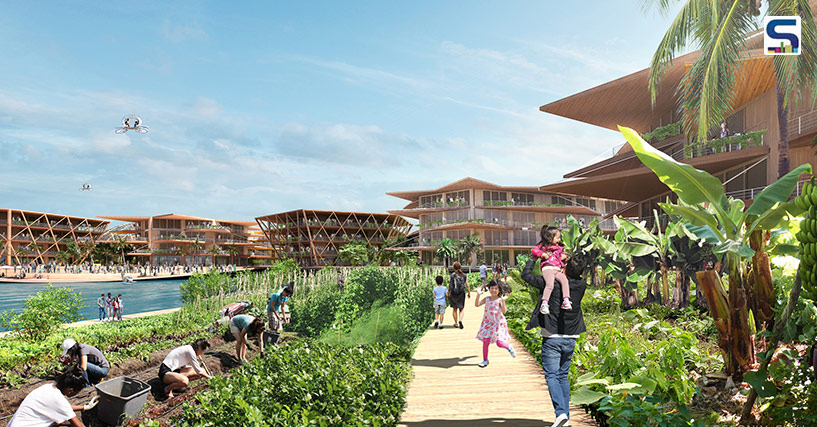 The city will also boast with pedestrian-friendly paths, seating and gathering spaces facing the waterfront and performative petals that provide access to the water.
The city will also boast with pedestrian-friendly paths, seating and gathering spaces facing the waterfront and performative petals that provide access to the water.
The floating platforms are accompanied by a few productive outposts and greenhouses. The city’s six integrated systems – zero waste and circular systems, closed-loop water systems, food, net-zero energy, innovative mobility and coastal habitat regeneration – are interlocked to generate 100 per cent of the required operational energy on-site through floating and rooftop photovoltaic panels. Additionally, each neighbourhood will replenish its own water, reduce and recycle waste and provide urban agriculture. Fuel-based cars will be replaced with electric and shared mobility will be encouraged. Furthermore, the city will also boast pedestrian-friendly paths, seating and gathering spaces facing the waterfront and performative petals that provide access to the water.
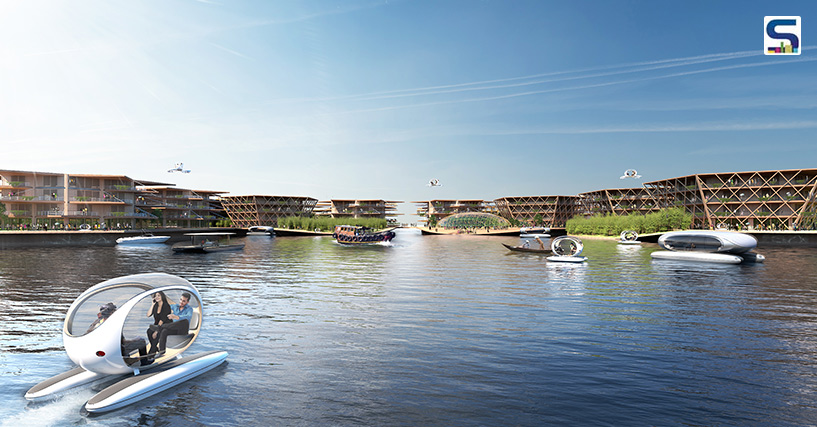 The floating city, build out of 100 per cent renewable, locally sourced material, is expected to evolve and adapt over time and needs of Busan.
The floating city, build out of 100 per cent renewable, locally sourced material, is expected to evolve and adapt over time and needs of Busan.
The floating city, which will be built out of 100 per cent renewable, locally sourced material, is expected to evolve and adapt over time and needs of Busan. Beginning with a community of three platforms with 12,000 residents and visitors, the city possesses the potential to expand and accommodate more than 100,000 people.
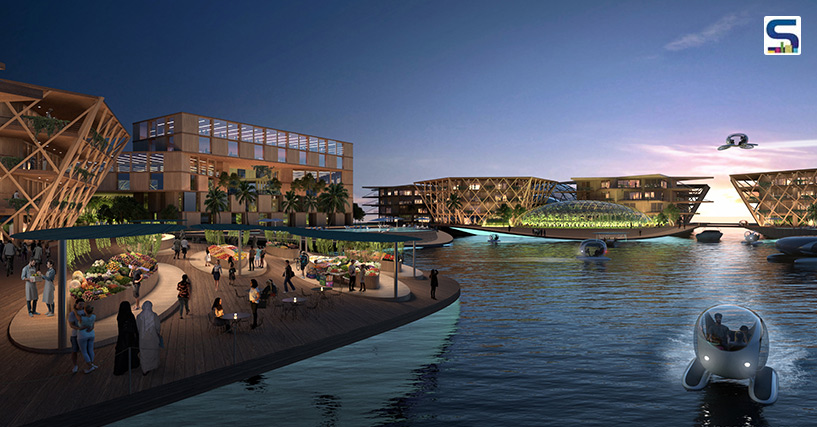 The city possesses the potential to expand and accommodate more than 100,000 people.
The city possesses the potential to expand and accommodate more than 100,000 people.
Project details
Status: Concept
Location: Busan, South Korea
Area: 15.5 acre
Image credits: OCEANIX/BIG-Bjarke Ingels Group