
Tucked in the western suburbs of Mumbai and spanning 4,000 sq ft, 'Blabber Kitchen and Bar' reflects European elements and details. Spread over two floors, each floor offers a different atmosphere, a quaint café feel on the ground along with a comprehensive bar on the first floor, but they both share a common mood board and stylistic elements. Some brick walls were left partially uncovered to highlight the aesthetic value of vintage buildings which brings back a little nostalgia.
Inspired by dining establishments of Western Europe, Blabber is an exercise in extreme attention to detail, from the lilac glass panel windows and the entrance to the intricate first-floor bar and arch ceiling with raised floor seating on the ground floor, all of which allow guests to feel fully immersed in the space. Nishant Desai - Creative Director at UDA INDIA (Umesh Desai & Associates) with Divya Cheddha designed the mesmerizing aesthetics of this restro bar. How this chic resto-bar is shaped up, sharing Nishant with SURFACES REPORTER (SR):
Also Read: Organic Shapes, Green Walls and Nature-Inspired Hues Give A Dreamy Vibe To This Restaurant | Ahmedabad | Amogh Designs
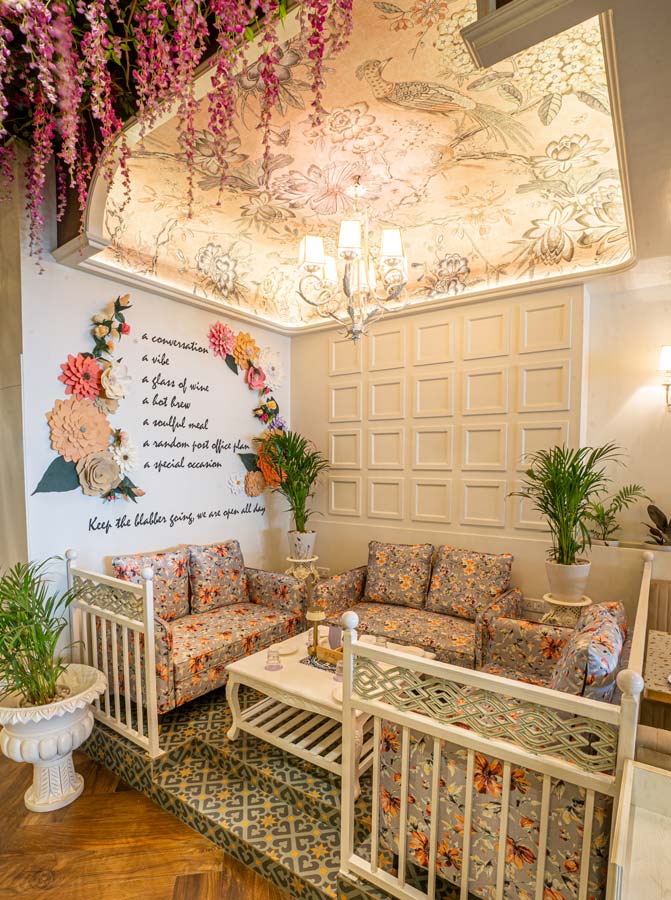 Every designer's focus is to create a beautiful space but to craft a memorable experience for the guests that return as patrons is the ultimate goal and that is how the story of blabber unfolds.
Every designer's focus is to create a beautiful space but to craft a memorable experience for the guests that return as patrons is the ultimate goal and that is how the story of blabber unfolds.
Feel As If Your Are in Europe
The interior evokes enchanting European elements and details. These inspired elements offer a pleasant respite from the usual bar and eateries. The classical mix of art, metal fixtures, velvet upholstery and life size plants and installations add depth and shades in a variety of seating types ranging from dining, high seats and cozy lounge sofas, a pleasant take on a cocktail bar.
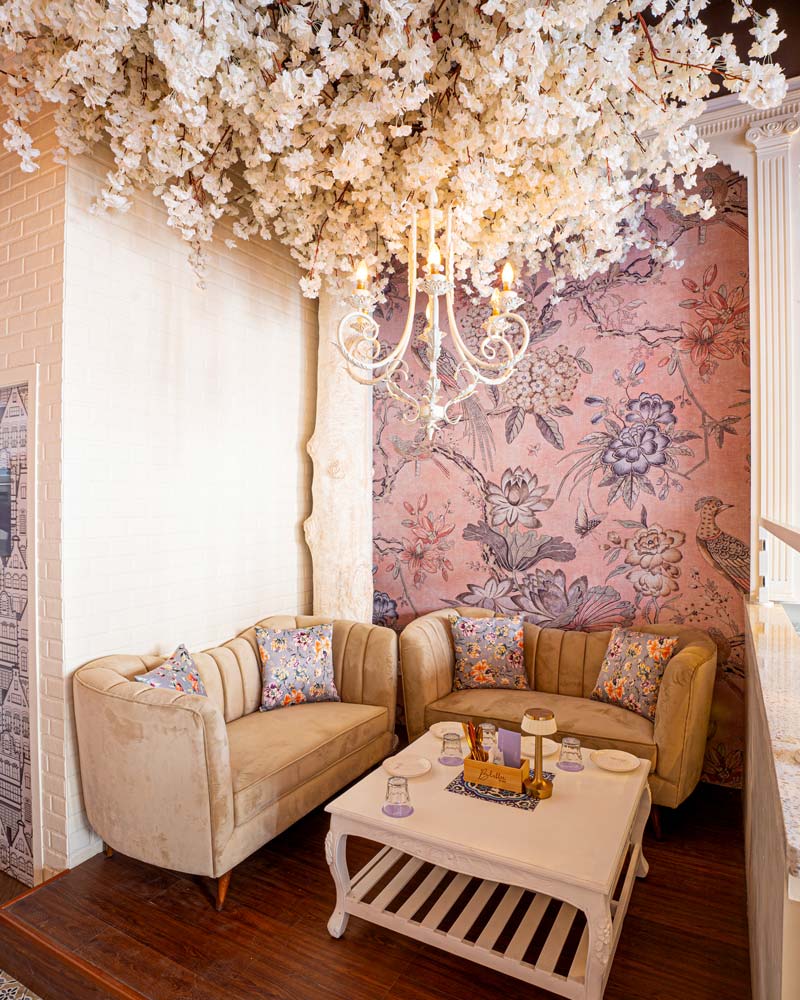 Rich, saturated colors inspired by colonial costumes and decorations pop against a natural material palette of wood, glass, brick and rich stone. These neutral materials help balance the pastel tone colors spread over fabrics, fluted panels, and brick walls.
Rich, saturated colors inspired by colonial costumes and decorations pop against a natural material palette of wood, glass, brick and rich stone. These neutral materials help balance the pastel tone colors spread over fabrics, fluted panels, and brick walls.
Stunning All White Entrance
The entrance is an all-white façade with colored panel windows and doors along with cobblestone flooring in the alfresco outdoor section.
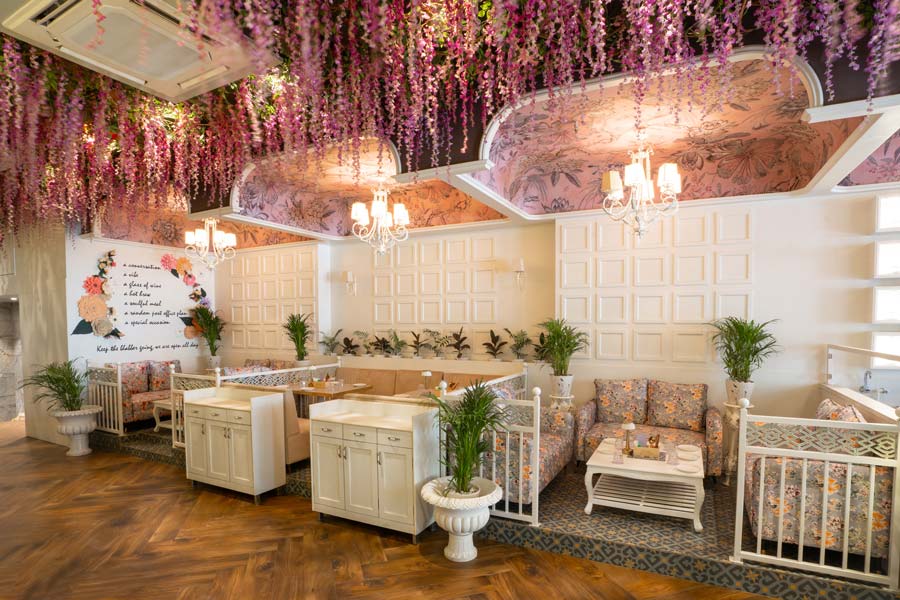
Upon entering the premises the ground floor boasts of fluted panels on one side with dining seating and antique handmade wall light against a raised floor lounge sofa seating with an arch ceiling hosting a customized floral illustration and handcrafted chandelier. The idea of the ground floor is to hosts patrons for a coffee and conversation or dining and banter.
Also Read: Rural Havelis and Houses of Punjab Inspire The Architectural Style of BABA Restaurant Loop Design Studio | Chandigarh
Botanica Theme in the First Floor
Walking towards the first floor, the staircase is dressed in a customized botanical theme wall covering to help take the color scheme upstairs, upon entering the first floor the guests are greeted with oversized panel windows and a 13 ft high ceiling.
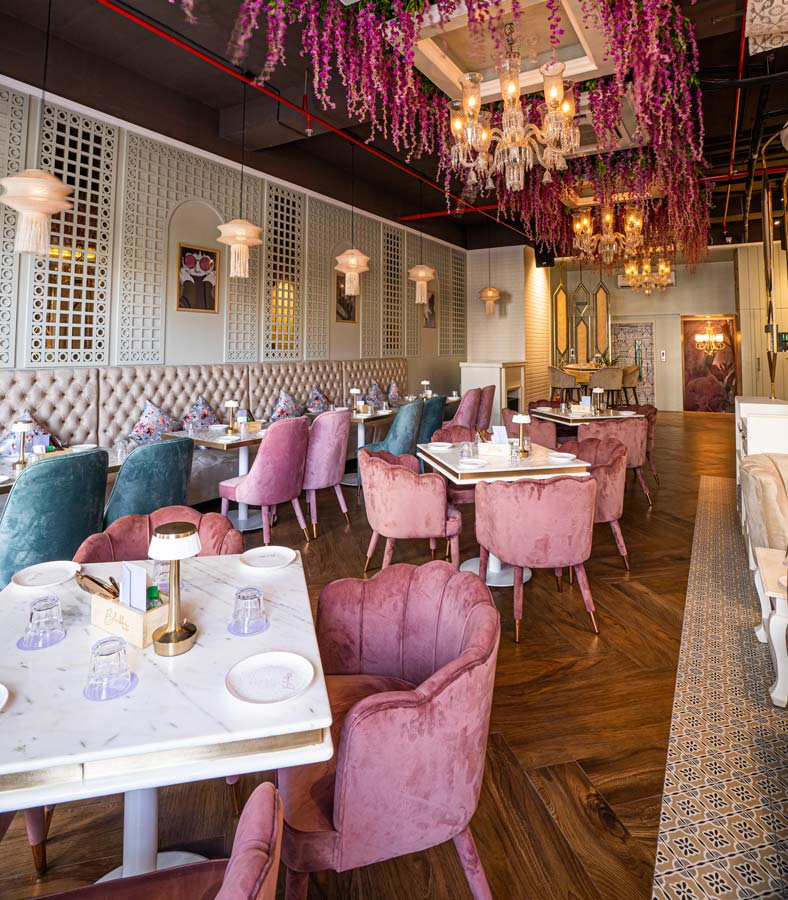 The upstairs comprises a bar consisting of a few high table seating, a swing, a table, a lounge seating section, with majority dining seats. The visualization of upstairs was to offer a swanky bar which adds surprise through installations and artwork.
The upstairs comprises a bar consisting of a few high table seating, a swing, a table, a lounge seating section, with majority dining seats. The visualization of upstairs was to offer a swanky bar which adds surprise through installations and artwork.
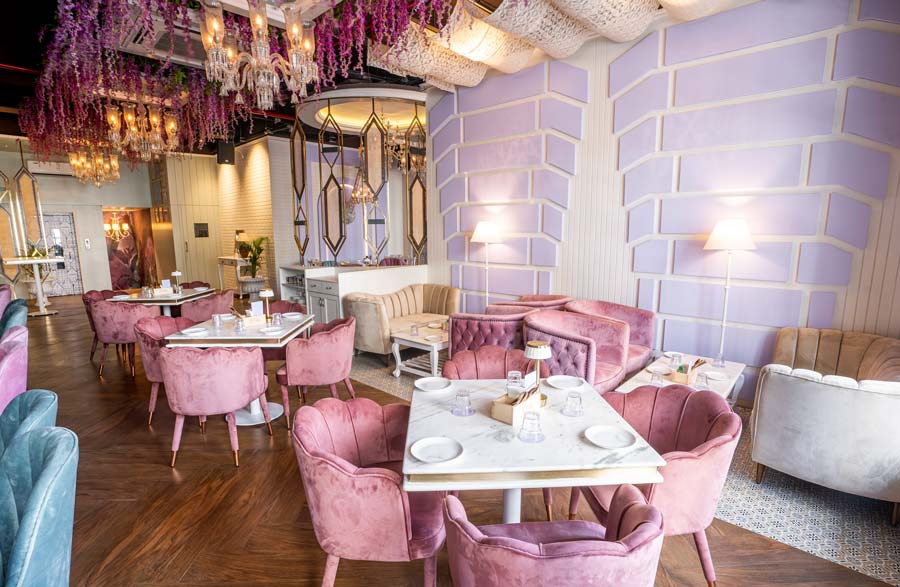 The highlight of the space were the installations placed in specific corners during the planning stage to incorporate key detailing through local craftsmanship, everything from the hand-knitted pendent fittings and ceiling installation to the hand-crafted metal and glass fixtures to metal and wicker screens.
The highlight of the space were the installations placed in specific corners during the planning stage to incorporate key detailing through local craftsmanship, everything from the hand-knitted pendent fittings and ceiling installation to the hand-crafted metal and glass fixtures to metal and wicker screens.
Blabber is a multi-functional venue where folks from all backgrounds of society can socialize amongst the whimsical European theme décor.
Project Details
Project Name: Blabber All Day Cafe And Bar
Location: Mumbai, Maharastra
Area: 2,000 sq ft.
Design Team: Nishant Desai, Divya Cheddha
Photography: Vinayak G
Project Duration: 88 days
This Restaurant in Haridwar Is A Kaleidoscope Of Cultural Influences And Civilizations | Designers Group | Pilibhit House
Take A Journey To Rajasthan Through Joshi House, A Restaurant in Mumbai | Ashiesh Shah Architecture
and more...