
Architectural designer Hai-png Teow Heffrence, founder of ALOT (Architectural Laboratory of Thought), has proposed to offer diners a new culinary experience by bringing together the process of farming, ingredients processing and dining into one single place. For Heffrence, food is an integral part of daily life where the culinary and dining experience needs to be widely celebrated. The proposed Framescape Greenhouse Restaurant offers an amalgamation of a restaurant with a greenhouse that would celebrate food. Know more about this spectacular restaurant on SURFACES REPORTER (SR).
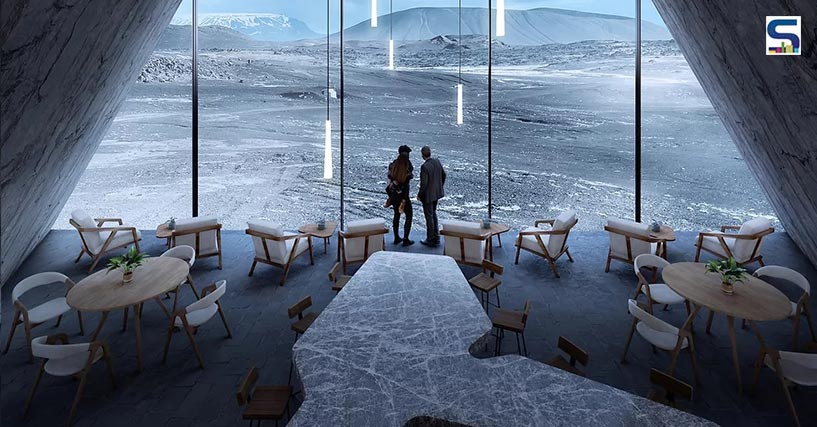
Farm-To-Table Architecture
Located in Iceland, the Framescape Greenhouse Restaurant proposes to integrate the behind-the-scene process of food production, thereby offering diners an experience as they meander around the farm before reaching their seats. Iceland, a place where locally grown food is rare, the conceptual greenhouse restaurant aims to create an immersive environment by adding a contextual background to the meals that are served.
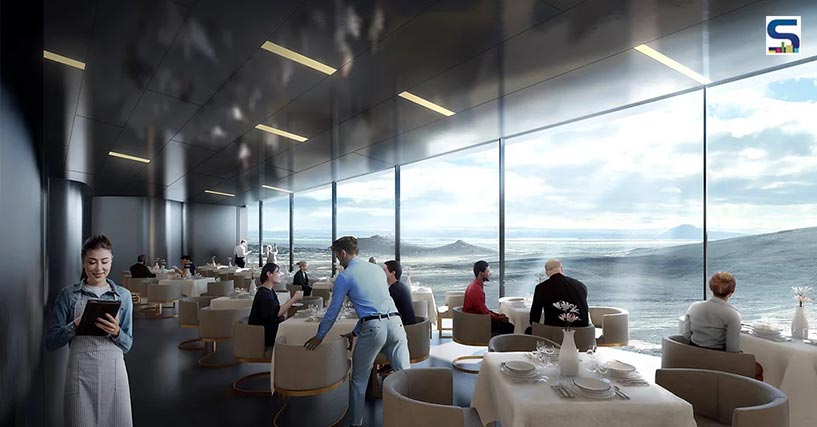
A symbol of appreciation and to raise awareness of consumption, the proposed restaurant will be designed keeping in mind the ideology of Farm-to-Table. Set up against the dynamic landscape of Iceland, the restaurant will go a step forward in expanding the isolated dining experience into a bigger framework that would explore the relationship between farm and dining, and surrounding and space.
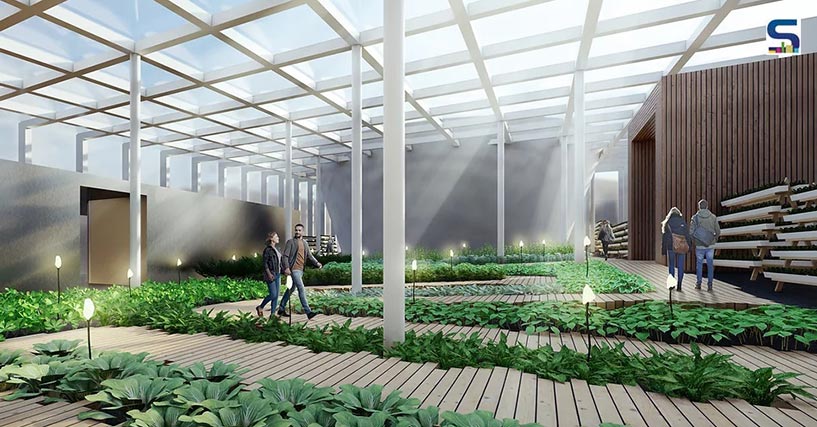
Framescape Greenhouse Restaurant will enhance the experience and deliver a new perspective. Surrounded by the richness of natural landscape elements in the form of land, water and sky, the restaurant will create an overwhelming experience for its diners by subtly distinguishing the surrounding elements as a whole and framing them individually to create a sum of the whole. The Farm-To-Table architecture translates the idea of back-to-basic which aims at reducing external stimulus and distractions and focus on certain attractions such as Hverfjall, Lake Myvatn and the Northern Light.
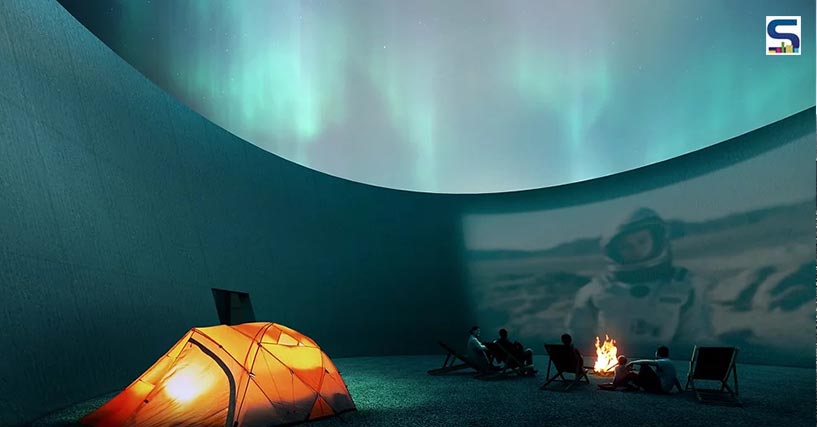
Complementing spaces
Spread on a rectangular abstract, the restaurant will encompass three main activity spaces including a multi-purpose space, the restaurant and a lounge bar. All these spaces will respond to each other through a common thread of Farm-To-Table. Heffrence suggests complementing the interiors by highlighting the characteristics instead of replicating the natural environment. For this, he advices adopting basic geometries to eliminate any unnecessary attention by creating a round aperture that frames the formless sky, a triangular design breaching into the mountainous landscape and a rectangular cubical showcasing the panoramic view of Lake Myvatn.
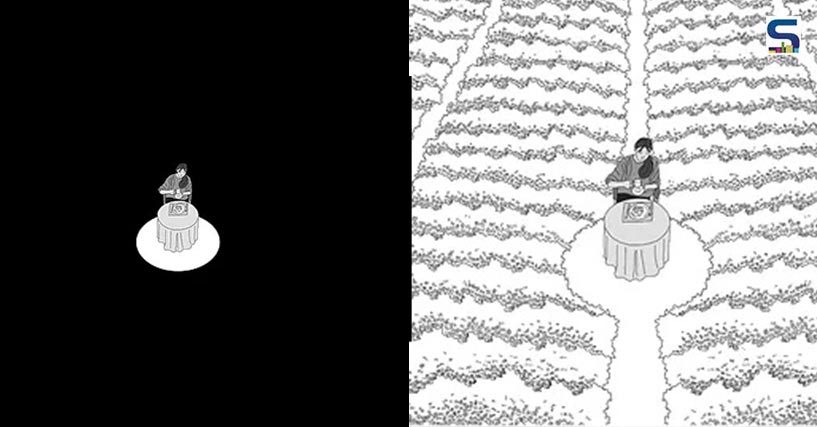
The multipurpose space, Cone, would conceal the mountainous landscape. Its unremitting curvaceous wall will open upward, thereby pointing the shapeless sky in a circular hole. The smooth concrete surface will encourage the play of light and shadow as the clouds would pass by in the Northern Light alongside the weather changes. The bare walls of the restaurant will shift the focus of the natural surrounding by diverting and eliminating any other distractions.
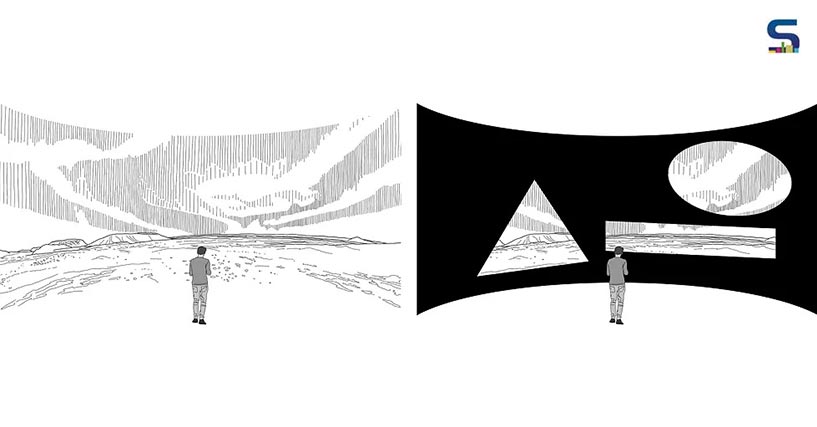
Highlighting the views of Hverfjall, the Tetrahedron lounge bar will be designed with a triangular opening that will emphasize the height and scale of the mountainous landscape towards the South. Its granite cladding will encapsulate the rough landscape by offering a 3D experience to the diners.
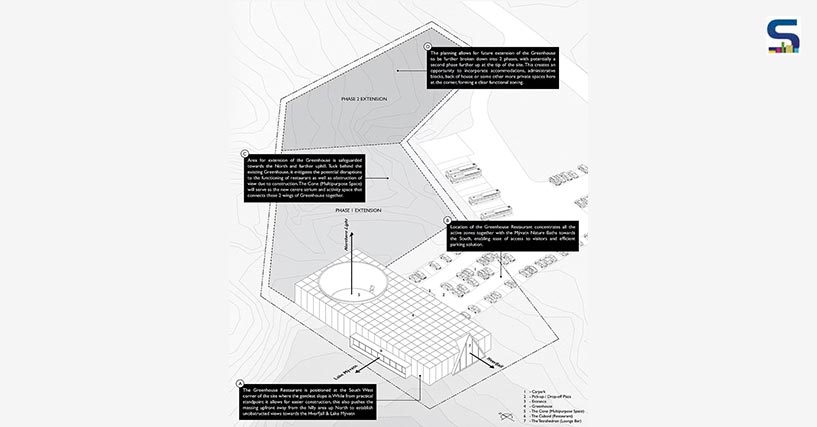
Emphasizing Lake Myvatn and its adjacent plains, the Cuboid Restaurant will offer far panoramic view with mirror finished ceiling and walls that will reflect the scenic beauty of the lake. To offer its diners an intimate dining experience, a horizontal proportion will be created in the space to capture the horizon and vastness of the landscape. The interior mirror will further create more depth and bring one closer to the interior space.
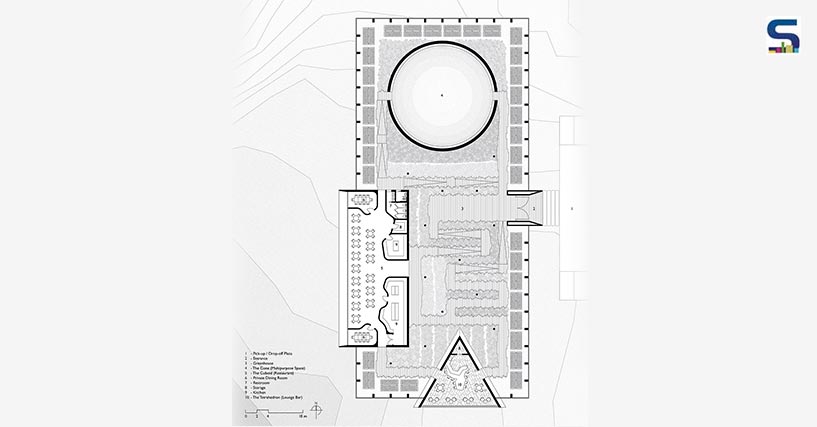
The Framescape Greenhouse Restaurant will, thus, give a Farm-To-Table architecture form to a space that would accentuate farm to food ideology by encapsulating form to landscape.
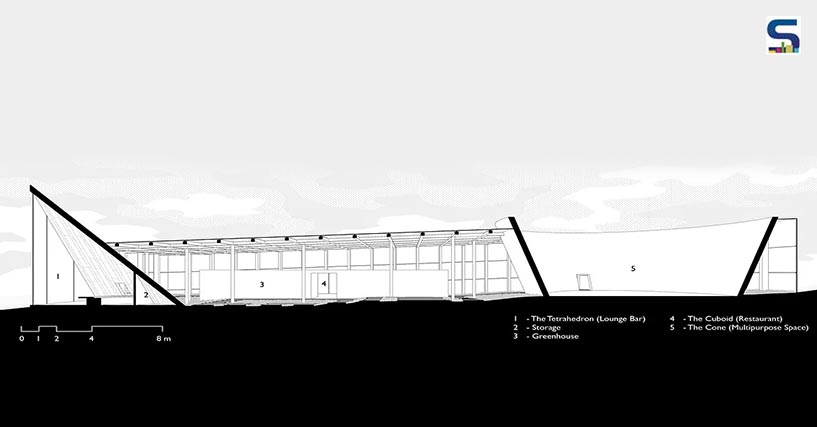
Project details
Project name: Framescape Greenhouse Restaurant
Project status: Proposal
Location: Myvatn, Iceland
Typology: Commerical
Image credits: ALOT (Architectural Laboratory of Thought)