
Aptly named ‘Lael House’ meaning 'belonging to God', this Kerala residence allows its inhabitants to create a direct connection with nature. As the project was positioned amidst the government institutions in the busy region of Mannarkkad town, the client's clear directive to Basil Kalladi and Nithin Raj of Barefoot Architects was to have a comfortable dwelling away from the hustle and bustle of the city. Sprawling over an area of 4306 sqft, the project is an epitome of how architecture can bring out spatial excellence even in a site with minimal scope and potential. The main focal point of the project is its multiple gathering spaces all drenched with natural light and air. Read SURFACES REPORTER (SR)’s this post to get all the info about this tropical haven shared with us by the architects.
Also Read: NO Architects Turns An Industrial Dump Yard Into A Sustainable and Climate-Resilient Design Studio | Kerala
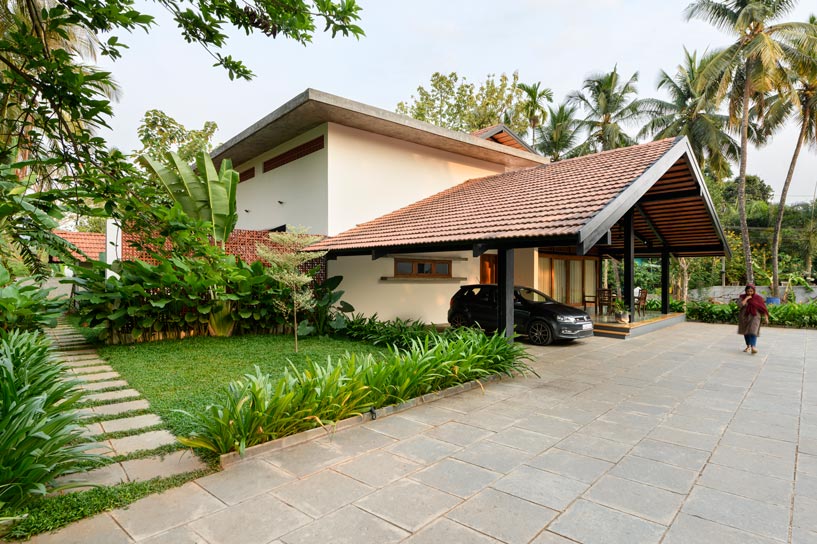 Blurring the Lines Between Indoors and Outdoors
Blurring the Lines Between Indoors and Outdoors
The initial concept of Lael emerged from the site conditions. Since the site perimeter included the ancestral home on an elevated level in the front yard making the site horizontally away from the road and also as the site was almost 3m below the main road level, it helped to create a buffer from the chaos of the city.
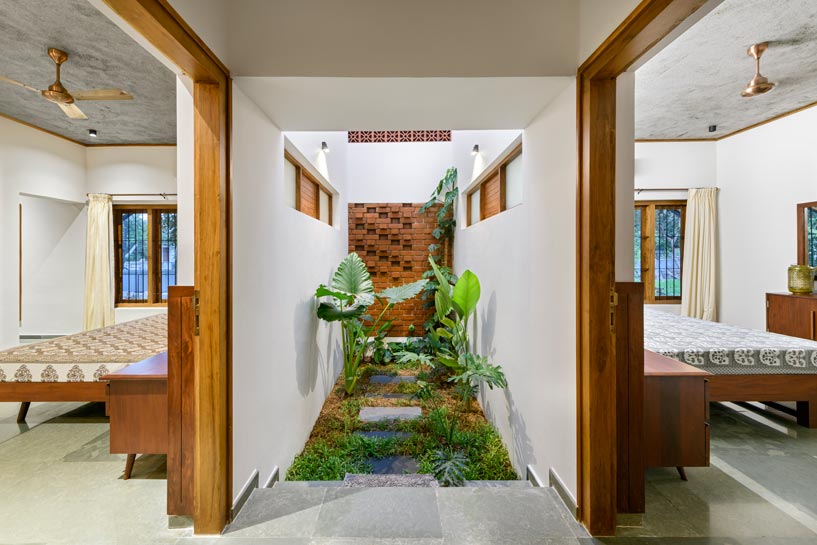
“As it was a barren land with minimal vistas, our main motto was to integrate landscape within the built closure to enhance the liveability of the spaces and provide a tropical setting inside and outside the dwelling.
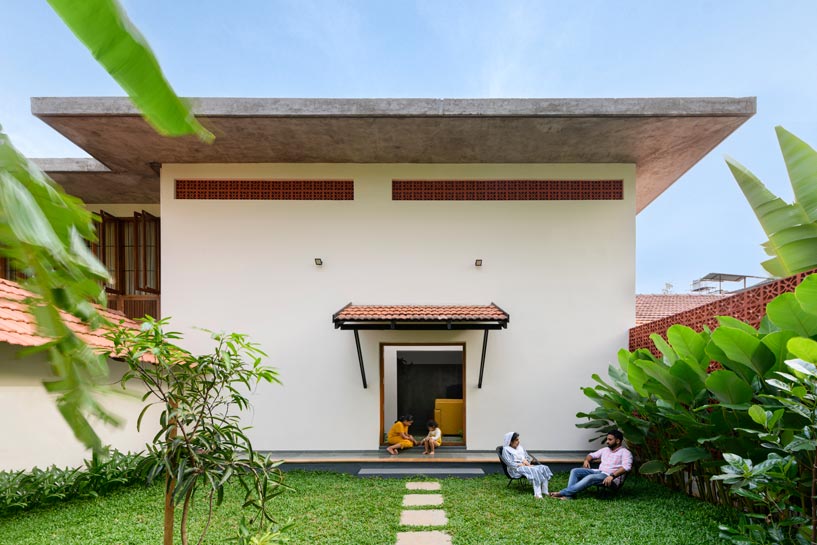
This amalgamation thus helped in further zoning out the volume of spaces as public, intimate and service areas with an invisible thread of connectivity,” says Nithin Raj.
Multiple Communal Areas
The limelight of the architectural composition is the multiple gathering spaces scattered across the centre of the plan. These spaces were designed with respect to the clients' lifestyle, where they preferred maximum hangout spaces to spend with friends and family. Hence, the firm created multilevel gathering spaces in which the central double-height is the heart of the built environment. It acts as the main source of lighting and ventilation for the rest of the spaces.
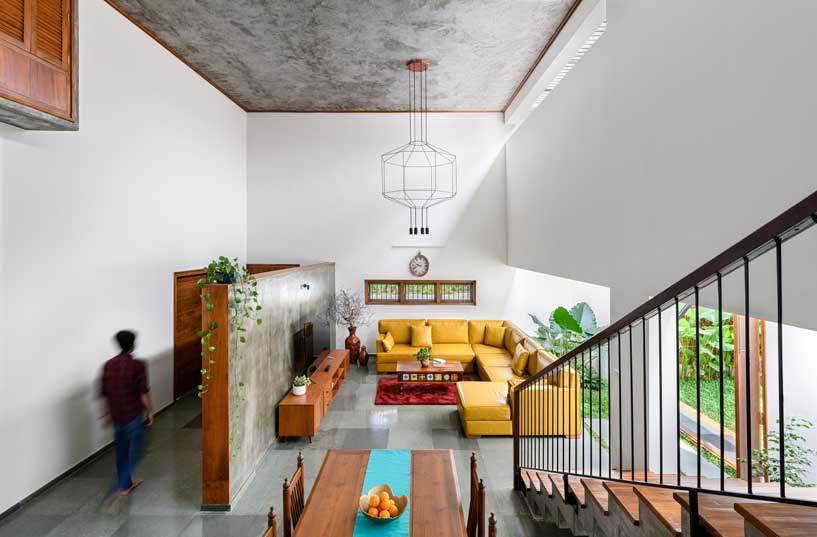 This northern facing common area brings in filtered northern light and wind to the living space via the double-wall masonry having intermediate jallis.
This northern facing common area brings in filtered northern light and wind to the living space via the double-wall masonry having intermediate jallis.
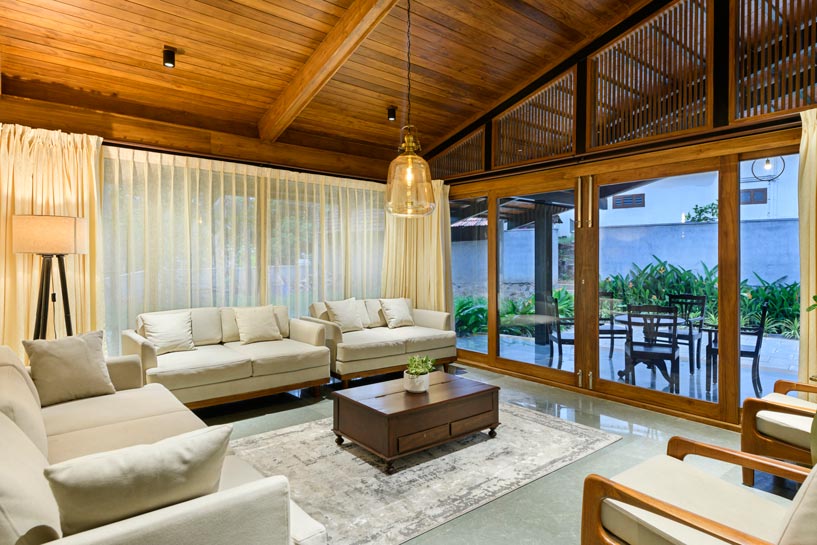
The mezzanine effortlessly blends the first floor with the central core, thereby involuntarily turning all the common areas into a single entity.
Also Read: Srijit Srinivas Architects Design A Modern Brick Lattice House in Kerala
Sustainable Design For Tropical Climatic Conditions
The private core of the built space lies linearly via the southern side where the thick canopy of trees helps to buffer the heat from the southern sun and also filter the south-west winds into the intermediate double-height courtyard between the bedrooms.
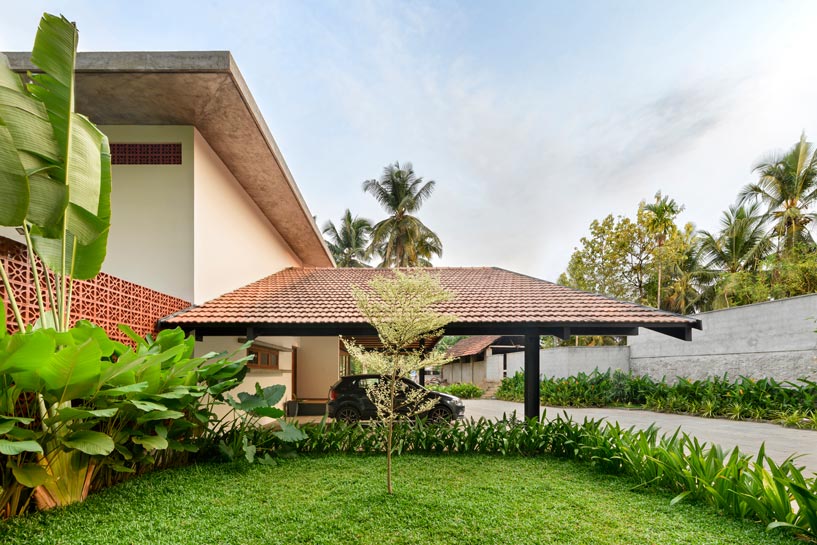 The roof design was strictly done following the tropical climatic conditions by providing maximum overhang on the slopes. The single massive sloping roof in the facade acts as a major design driving factor of the built form.
The roof design was strictly done following the tropical climatic conditions by providing maximum overhang on the slopes. The single massive sloping roof in the facade acts as a major design driving factor of the built form.
Earthy Material and Colour Palette
The interior material and color palettes were selected taking care of the natural and tropical theme of the residence.
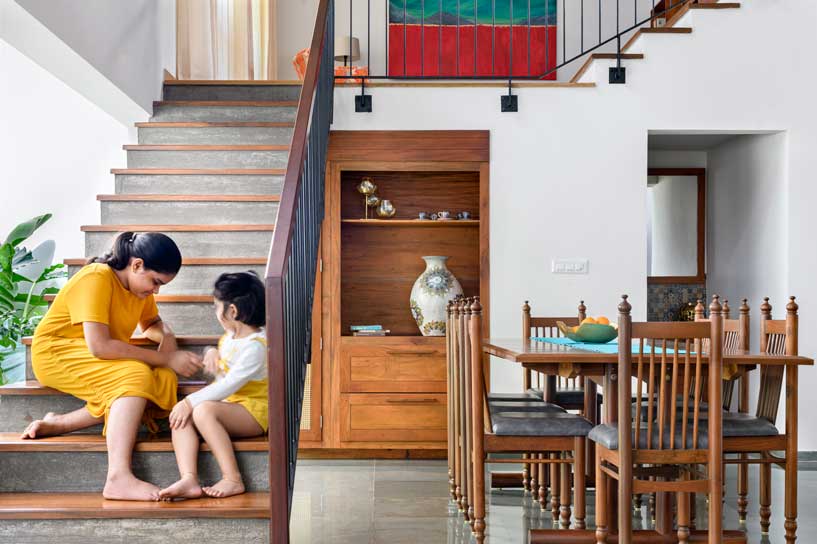 Wooden joineries, seamless white walls and concrete textured ceilings, and natural Kota stone flooring; altogether constitute a pleasant composition of materials.
Wooden joineries, seamless white walls and concrete textured ceilings, and natural Kota stone flooring; altogether constitute a pleasant composition of materials.
Project Details
Project Name:Lael
Program / Use / Building Function: Residential
Gross Built Area (m2/ ft2):400 sqm/ 4306 sqft
Project Location: Mannarkad, Kerala
Firm Name:Barefoot architects
Lead Architects:BASIL KALLADI, NITHIN RAJ
Design Team: Khadeeja Henna, Naurin Offoor, Adarsh K P, Rashid Nalakath, Athira Balasubramannian, Farheen Haris
Firm Location: Kerala, India
Completion Year: 2022
Photo Credits: Justin Sebastian
About the Firm
Barefoot architects is a Kerala-based architecture and design firm co-founded by Ar Nithin Raj & Ar. Basil Kalladi. The firm strives to bring the value of architecture to all sections of society, irrespective of class and livelihood. They believe that architecture can itself uplift the well-being of societies and individuals on both infrastructure and socio-cultural grounds as if served in equity.
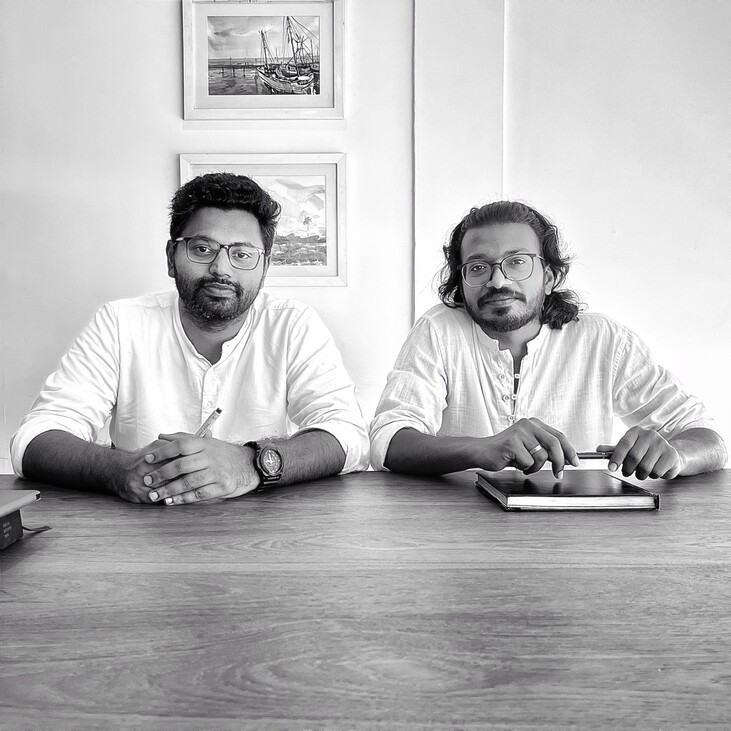
Keep reading SURFACES REPORTER for more such articles and stories.
Join us in SOCIAL MEDIA to stay updated
SR FACEBOOK | SR LINKEDIN | SR INSTAGRAM | SR YOUTUBE
Further, Subscribe to our magazine | Sign Up for the FREE Surfaces Reporter Magazine Newsletter
Also, check out Surfaces Reporter’s encouraging, exciting and educational WEBINARS here.
You may also like to read about:
This Man Used 2,500 Beer Bottles and Mud To Craft A Home in Just 6 Months With Just Rs 6 Lakhs | Kannur | Kerala
Striking Brick Screen Wraps The Facade of This Kerala Home By HONEYCOMB architects
And more…