
Monarch Champaneri, Nilesh Gajera, and Niralee Champaneri of OpenIdeas Architecture recently crafted this rough stone exterior house in Ahmedabad for two brothers who were living in the adjacent plots in the area. The client’s directive was to design a home that lends a unique identity and yet remains in harmony while complying with Vaastu standards and biophilic design principles. This led to the birth of ‘Urban Repose’. SURFACES REPORTER (SR) gets in touch with the team to obtain more information. Take a look:
Also Read: A Simple House In Bangalore Made Using Natural Material Palette of Earth, Stone, and Timber |Studio Motley
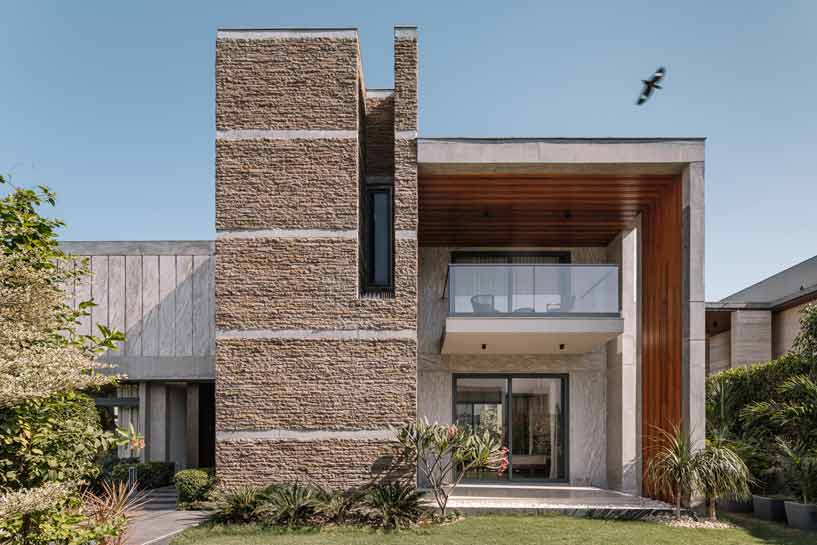 The client approached the firm with an idea for their residences, and the design team found themselves with a brief that had clarity and yet was liberal. Compliance with Vastu was a necessity and unification of design for both was intended.
The client approached the firm with an idea for their residences, and the design team found themselves with a brief that had clarity and yet was liberal. Compliance with Vastu was a necessity and unification of design for both was intended.
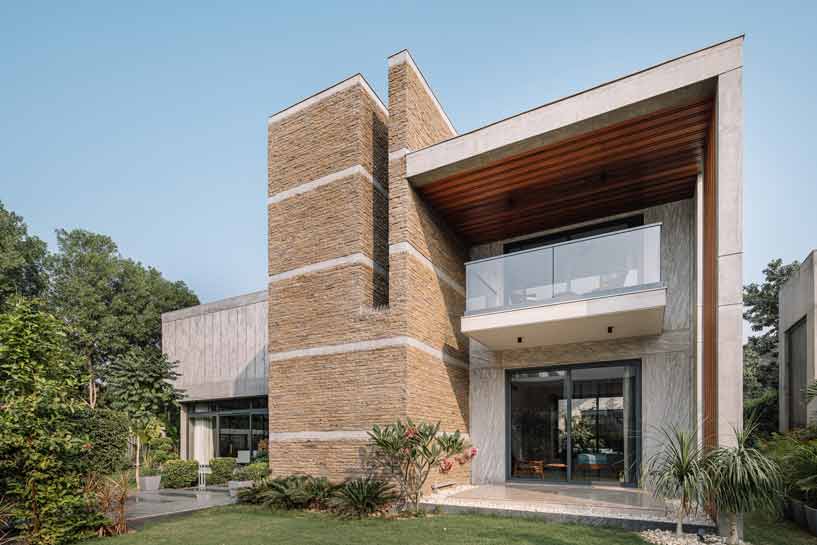 Interlacing the various functions of spaces, while weaving in the natural fabric was vital.
Interlacing the various functions of spaces, while weaving in the natural fabric was vital.
Complex and Transparent Entrance and Living Area
The narrative for ‘Urban Repose’ begins as earth, stone and leaf give way to a complex and transparent ground floor. This holds up a more haptic form rendered in Indian granite. The living spaces have been primarily arranged towards the north, with the bedrooms towards the south, accommodating the predominant south wind. Opacity and transparency amalgamate into a composition that unites the indoors and the outdoors.
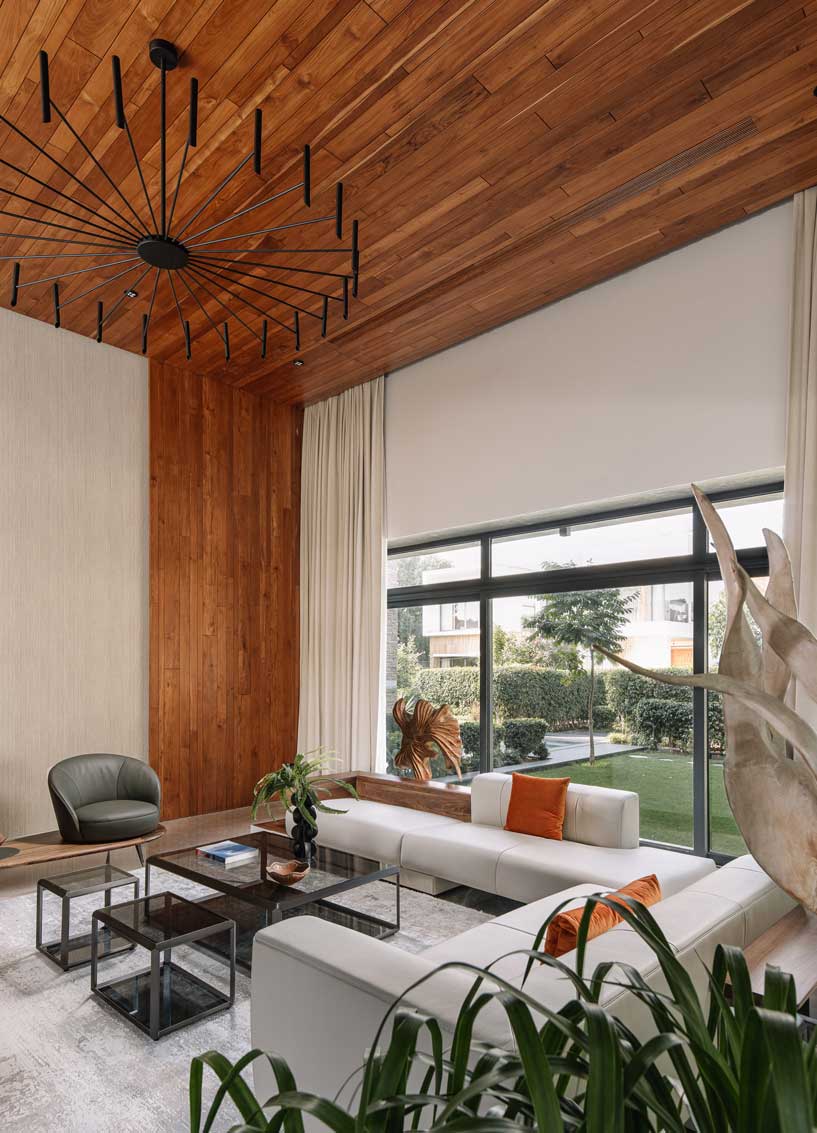 A stark contrast is expressed in the rough-hewn stone that fits in while asserting its presence. The porosity is heightened as carefully curated vistas surround. A Zen garden, adjacent to the living room, with its interplay of multiple textures, contrasts the Indian granite façade.
A stark contrast is expressed in the rough-hewn stone that fits in while asserting its presence. The porosity is heightened as carefully curated vistas surround. A Zen garden, adjacent to the living room, with its interplay of multiple textures, contrasts the Indian granite façade.
Also Read: Clean Lines, Minimalistic Tones, Soothing Colours and Play of Light Define This Modern Residence | Ahmedabad | Studio Invoke
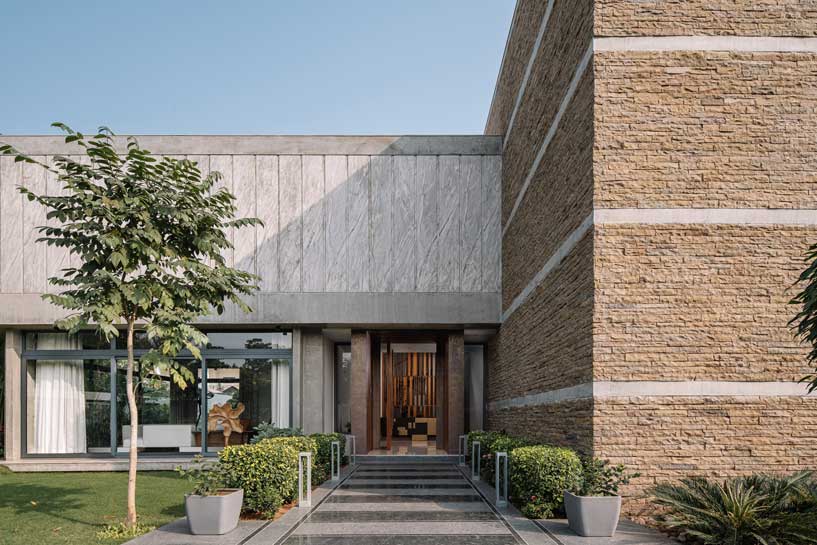 An imposing entrance, in contrast to a transparent ground floor, defines the residence. As the texture of stone smoothens, one is led to glimpse at the interior. An outdoor court placed towards the south faces the adjoining ‘Verde Home’.
An imposing entrance, in contrast to a transparent ground floor, defines the residence. As the texture of stone smoothens, one is led to glimpse at the interior. An outdoor court placed towards the south faces the adjoining ‘Verde Home’.
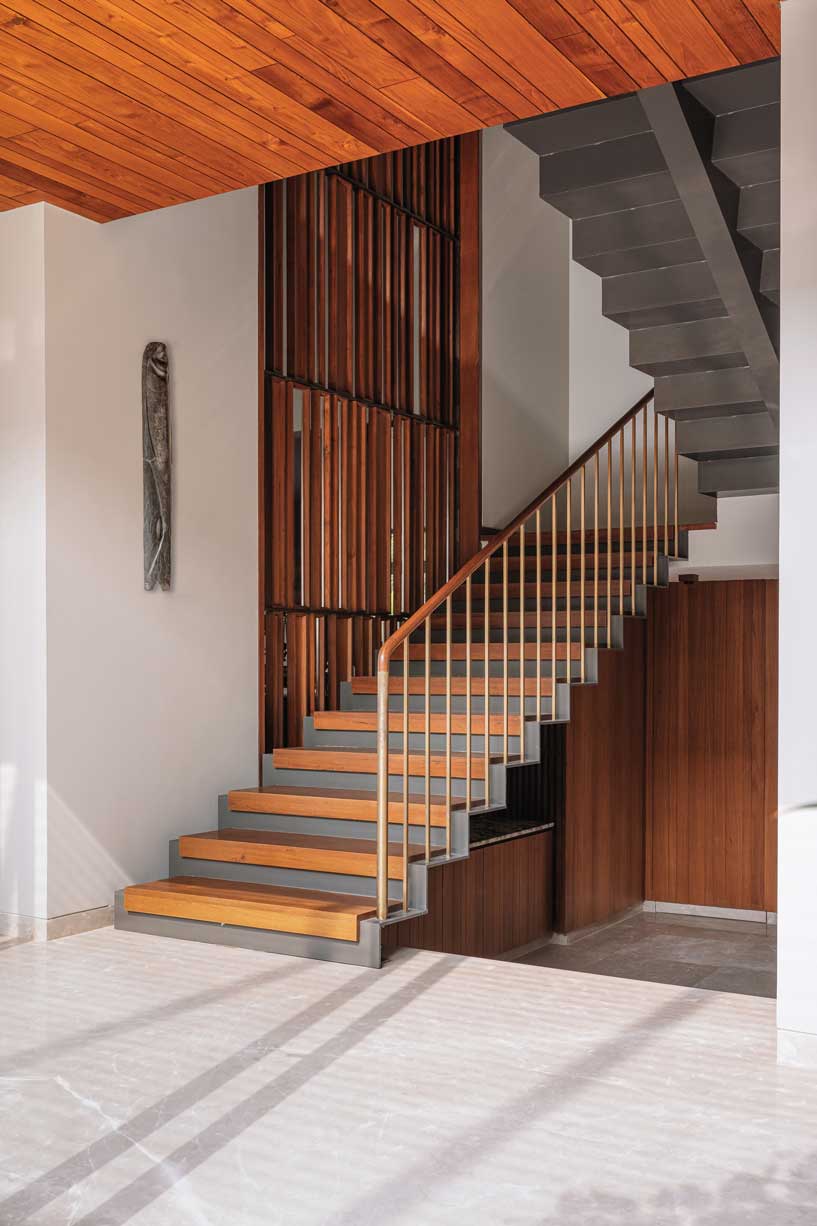 An intervention of patterns frames the seating. As one enters the entrance foyer, a screen seemingly veils a sculptural staircase. The interior, with wood finishes, contrasts the rough stone exterior.
An intervention of patterns frames the seating. As one enters the entrance foyer, a screen seemingly veils a sculptural staircase. The interior, with wood finishes, contrasts the rough stone exterior.
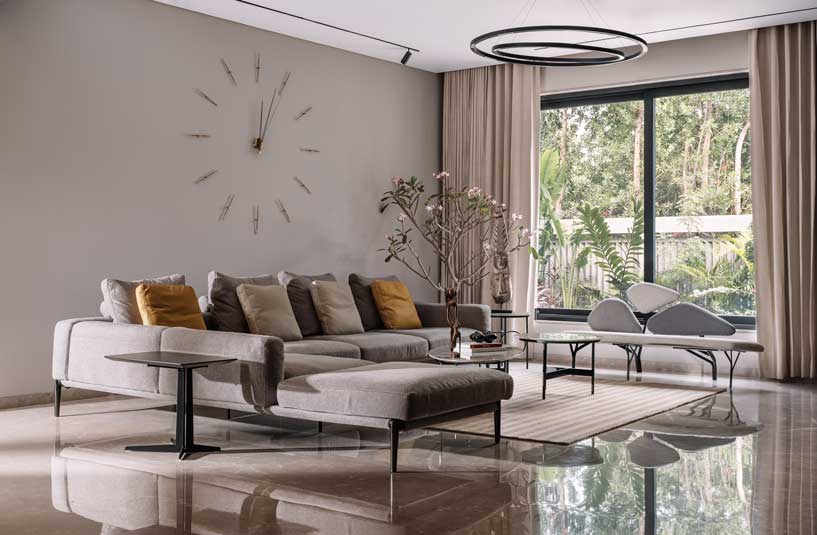 The interspersed sculptures underline the perception of movement within the composition, rendering cohesiveness to the space.
The interspersed sculptures underline the perception of movement within the composition, rendering cohesiveness to the space.
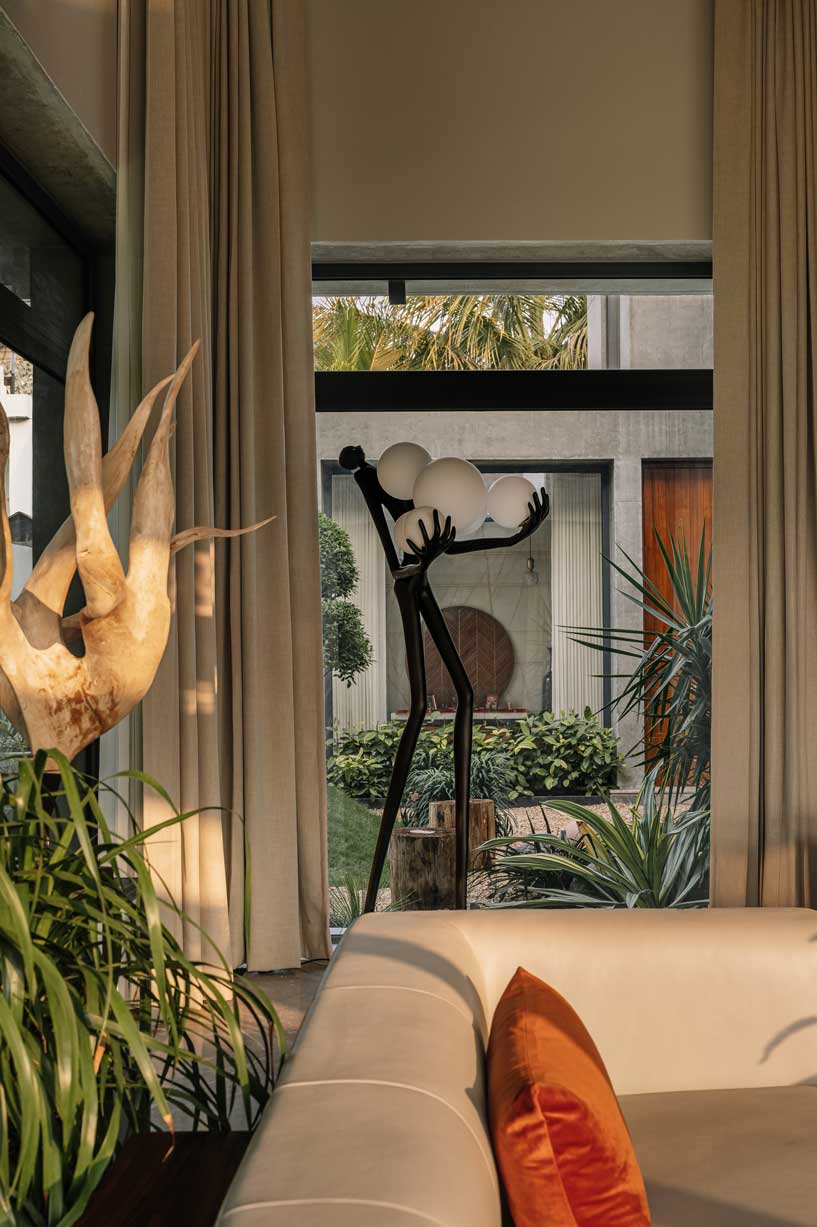
Mellower tones for family spaces soothe the mind and reinforce the idea of calm and harmony.
Sober Hues in The Bedrooms
A predominantly sober color palette is attuned to accommodate a change in mood as one moves from one bedroom to the other. The master bedroom embodies sophistication, as an unhindered space is envisioned. An olive palette subtly enlivens the room.
About the Firm
OpenIdeas is a multidisciplinary design studio based in Ahmedabad & Surat initiated in 2009, led by Monarch Champaneri, Nilesh Gajera & Niralee Champaneri. The firm believes in collaborative engagement with the clients and team; they can develop innovative ideas that will provide unique and valuable design solutions. The attempt is to present an architecture for what it is: an intelligent and innovative response to local constraints which has allowed us to set a professional practice of high caliber, where new technological innovation along with design excellence plays a leading role. The architecture they propose results from their continuous search for balance between process-oriented approach, coordination of materials, technology, and play of light. The studio believes in designing and constructing space that reflects functional, social, and aesthetic considerations, providing a comfortable environment for our clients.
Project details
Project Name: Urban Repose
Architecture Firm: Openaideas Architects
Firm Location: Ahmedabad, India
Completion Year: 2020
Gross Built Area: 590 sq m / 6350 sq ft
Project Location: Ahmedabad
Project Type: Residential
Lead Architects: Monarch Champaneri, Nilesh Gajera, Niralee Champaneri
Photo credits: Ishita Sitwala (The Fishy Project)
Other Credits
Landscape Design: Bhawna Shah, Jessica Shah, Firm name: Actual Organic
Design Team: Sahil Soni, Kishan Patel, Nishant Chauhan
Interior Design Team: Hemali Shah, Aekansh Saini
Illustration Design: Zeb Saiyed and Tarang Antala
Photography: Ishita Sitwala
Content Writer: Kanwalpreet Kaur
Structural Consultant: Umang Patel
Stonework: Bhuvabhai Mistry
Millwork: Tejaram Suthar
Paintwork: Deepak Singh
Electrical Consultant: Mukesh Patel
Keep reading SURFACES REPORTER for more such articles and stories.
Join us in SOCIAL MEDIA to stay updated
SR FACEBOOK | SR LINKEDIN | SR INSTAGRAM | SR YOUTUBE
Further, Subscribe to our magazine | Sign Up for the FREE Surfaces Reporter Magazine Newsletter
You may also like to read about:
An Exposed Material Palette Creates This Raw and Relaxing Weekend Home | Vihar Fadia Architects | Ahmedabad | The Epicurus Home
Organic Shapes, Green Walls and Nature-Inspired Hues Give A Dreamy Vibe To This Restaurant | Ahmedabad | Amogh Designs
And more…