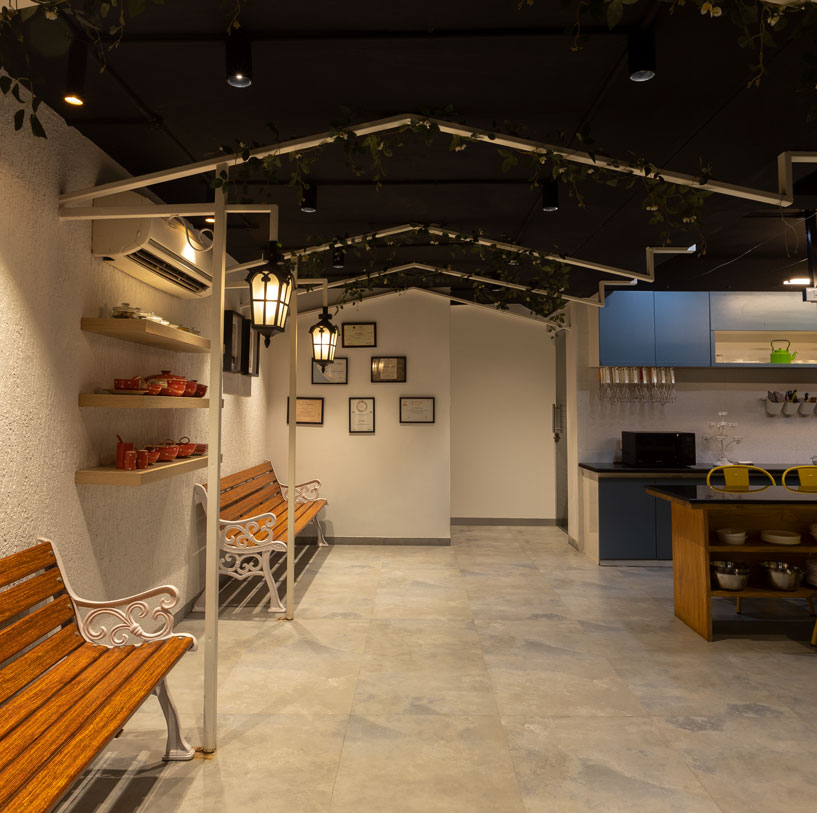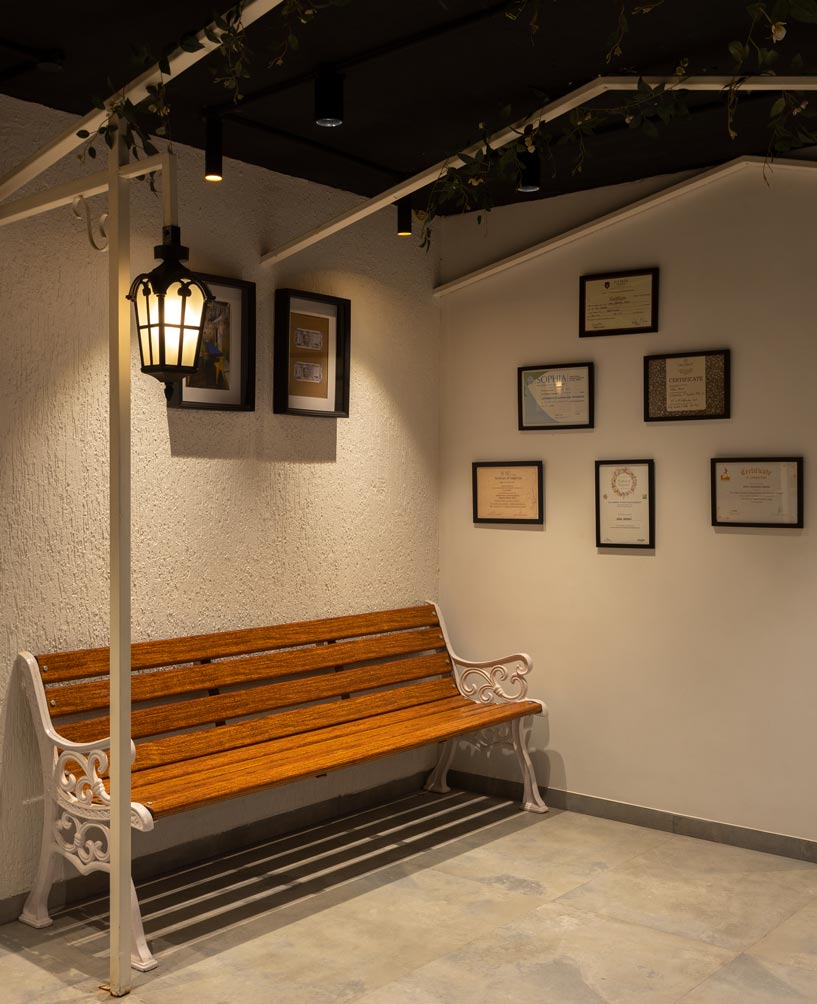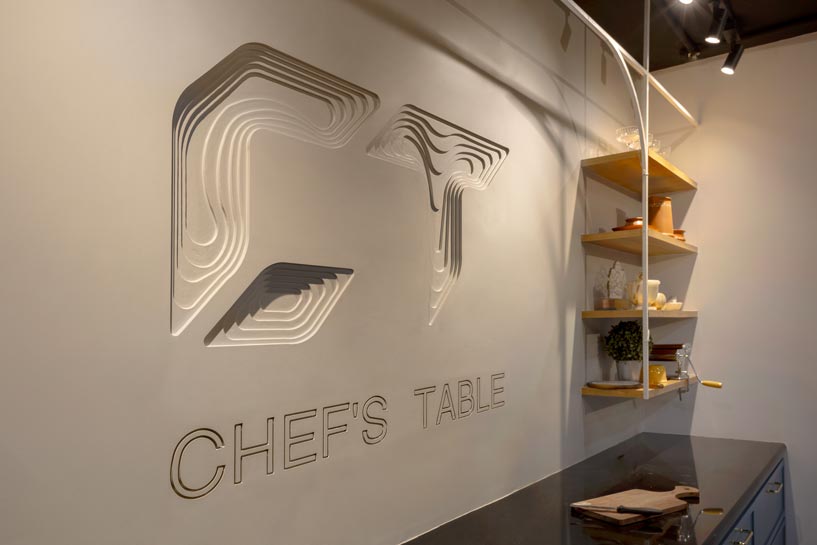
Designed by Gautam Shewa, principal architect, Gautam Shewa Architects, Chef's Table is a vibrant culinary studio that has bucketloads of personality. This Navi Mumbai hotspot has been given a new lease of life with the addition of street lamps, warm lighting, outdoor benches and vintage charm, courtesy of Gautam Shewa Architects. The architect provides additional information regarding the project to SURFACES REPORTER (SR).

Comprising both a kitchen and workshop area, the design celebrates an eclectic mix of influences from various types of cuisine. It succeeds in creating a one-of-a-kind ambience - at once multidimensional and joy-inducing - through its play on materials.
A Rustic Touch
“Since it’s a fusion of modern and old-world, we added bricks and trusses to give a rustic texture to the outdoor wall along with modern pastel colour paint. Every corner is detailed right from the welcoming entry with a frame of trusses leading you towards the waiting area giving it an outdoor feel with warm lighting, street lamps, and outdoor benches against an outdoor finish texture wall with a Vintage collection of the chef from the past.,” shares Ar Shewa.

Warm Tones in Baking Area
The baking area follows, boasting warm tones and rustic textures, with a vivid blue laminate. An eye-catching brick wall and louvred French window bring vibrancy to the scene with their yellow accents and a cornice detail overhead. To complete the cosy feel of this inviting kitchen, a high table is also included.
Centre of Attraction: Logo Wall
The central element of this design is the logo wall. It provides an eye-catching effect and serves as a backdrop for the chef's videos and classes. We constructed its various layers to bring out the Cooking Studio's concept, similar to the layers found in food. The neutral wall has a striking contrast with blue cabinets, while yellow shelves enhance the subtle colours of the wall.
 Challenges
Challenges
Designing trusses in balance with a preexisting beam was one of the challenges, as well as creating an outdoor feel in the basement without any natural light.
Designer’s favourite part
The central logo wall and the brick wall with a French window both capture my heart among all the design elements throughout the space.
Project Details
Project Name: Chef’s Table
Location: Vashi, Navi Mumbai
Project Type: Baking studio interiors
Designed by (Firm’s Name): Gautam Shewa Architects
Year Built: 2022
Project Size (in sq. ft.): 1000sq ft
Principal Architect(s) / Designer(s): Ar. Gautam Shewa
Photograph Courtesy: Shrey Kadam
Products / Materials / Vendors:
Finishes: Royale Touche laminates, Asian Paints Wallcovering / Cladding –
Lighting: Wipro
Doors and Partitions: Bison boards
Sanitaryware: Jaguar
Furniture: Custom made Flooring: Nitco
Kitchen: Haffale
Paint: Asian paints
Artefacts: Ikea
.jpg)
Keep reading SURFACES REPORTER for more such articles and stories.
Join us in SOCIAL MEDIA to stay updated
SR FACEBOOK | SR LINKEDIN | SR INSTAGRAM | SR YOUTUBE
Further, Subscribe to our magazine | Sign Up for the FREE Surfaces Reporter Magazine Newsletter
You may also like to read about:
B.L.U.E. Architecture Studio Brings Natural Rocks Inside Zolaism Dessert Cafe in China
Various Associates Lines C2 Cafe & Bar With Wooden Cladding To Emulate A Cabin | Shenzhen | China
A Cafe in Mumbai Made Entirely Out of Recycled Cardboard by Nudes
European-Style Terracotta Tiled Roofs And Bicycle-Inspired Light Installations Adorn MM Cafe | Mumbai | Kumpal Vaid | Purple Backyard
and more…