
Located in Rajpura Village, Halol, Vadodara District of Gujarat State, ‘The Earth House modelled by Dharam Patel of Art & Architecture Associates is surrounded by expansive farmlands and Narmada Canal. The house demonstrates the built environment’s opportunities for addressing the global climate crisis. “We have taken a conscientious decision to weave in nature through its effort to construct a net positive home composed of Rammed Earth along with other natural materials excavated from the site, '' tells Ar Patel to SURFACES REPORTER (SR). Read this post below to know other interesting details of the project:
Also Read: The Rough Stone Exterior Gives A Rustic Touch To This Home in Ahmedabad | OpenIdeas Architecture
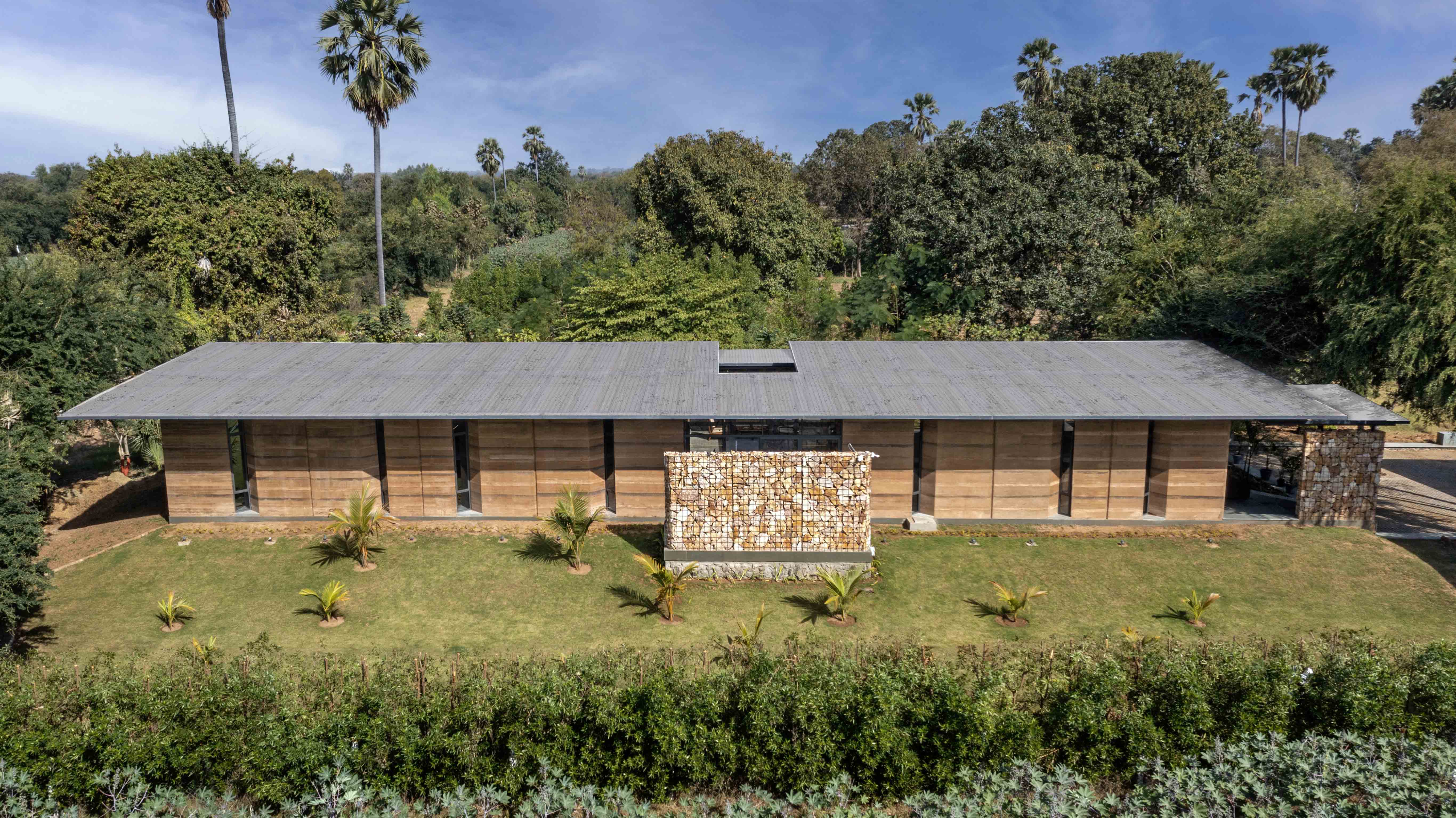
Design Brief and Initial Idea
The architect shared his initial idea before beginning construction, “Looking at the pristine landscape, in that region, we wanted to build something which would blend itself into the environment, more organic in nature and light in structure.
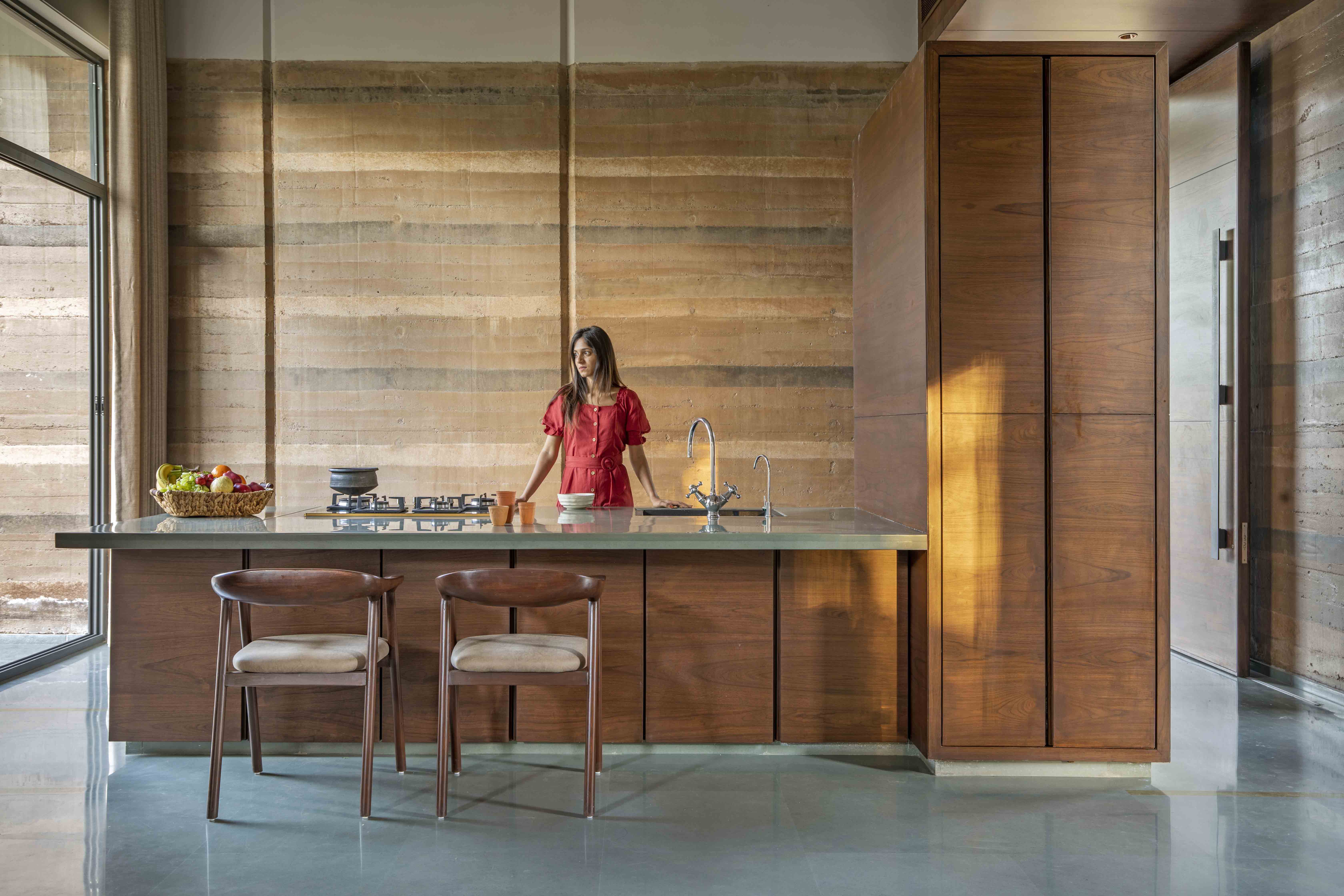 The client intended to build a community of similar units in that area, he wanted this house to set an example … for a way of living that is most sustainable yet contemporary.
The client intended to build a community of similar units in that area, he wanted this house to set an example … for a way of living that is most sustainable yet contemporary.
A Sustainable Net Zero Home
Being the need of the day, a minimalist near net zero living, this is an effort to inspire people to readapt to sustainable living practices influenced by the past. The Earth house demonstrates the built environment’s opportunities for addressing the global climate crisis.
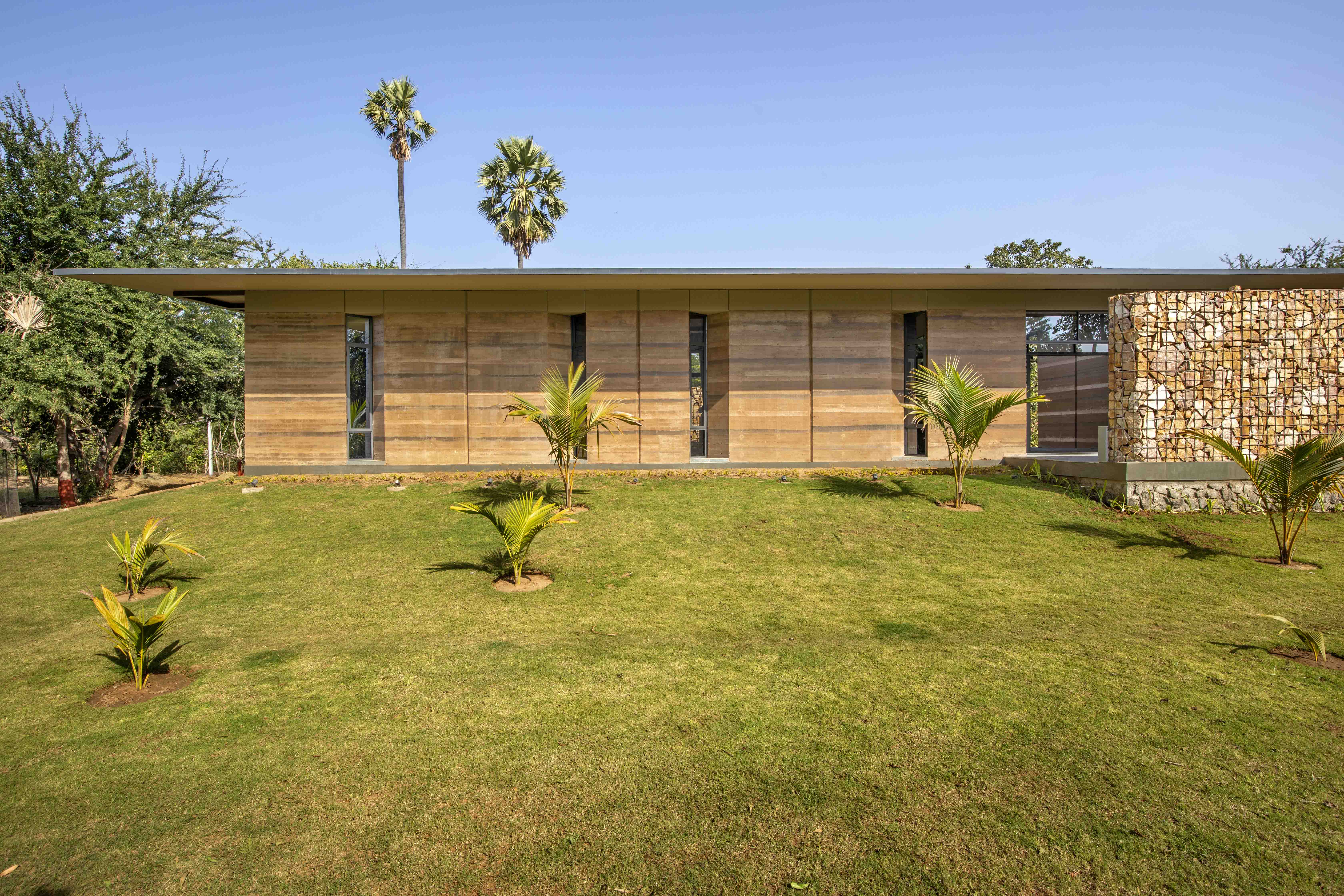 We have taken a conscientious decision to weave in nature through its effort to construct a net positive home composed of Rammed Earth along with other natural materials excavated from the site. Along with being an active Sustainable design, the Earth House also adopts passive sustainable strategies such as considering sun orientation and sitting the house to face North for optimum daylight and natural ventilation that reduces energy requirements for the house in the long run.
We have taken a conscientious decision to weave in nature through its effort to construct a net positive home composed of Rammed Earth along with other natural materials excavated from the site. Along with being an active Sustainable design, the Earth House also adopts passive sustainable strategies such as considering sun orientation and sitting the house to face North for optimum daylight and natural ventilation that reduces energy requirements for the house in the long run.
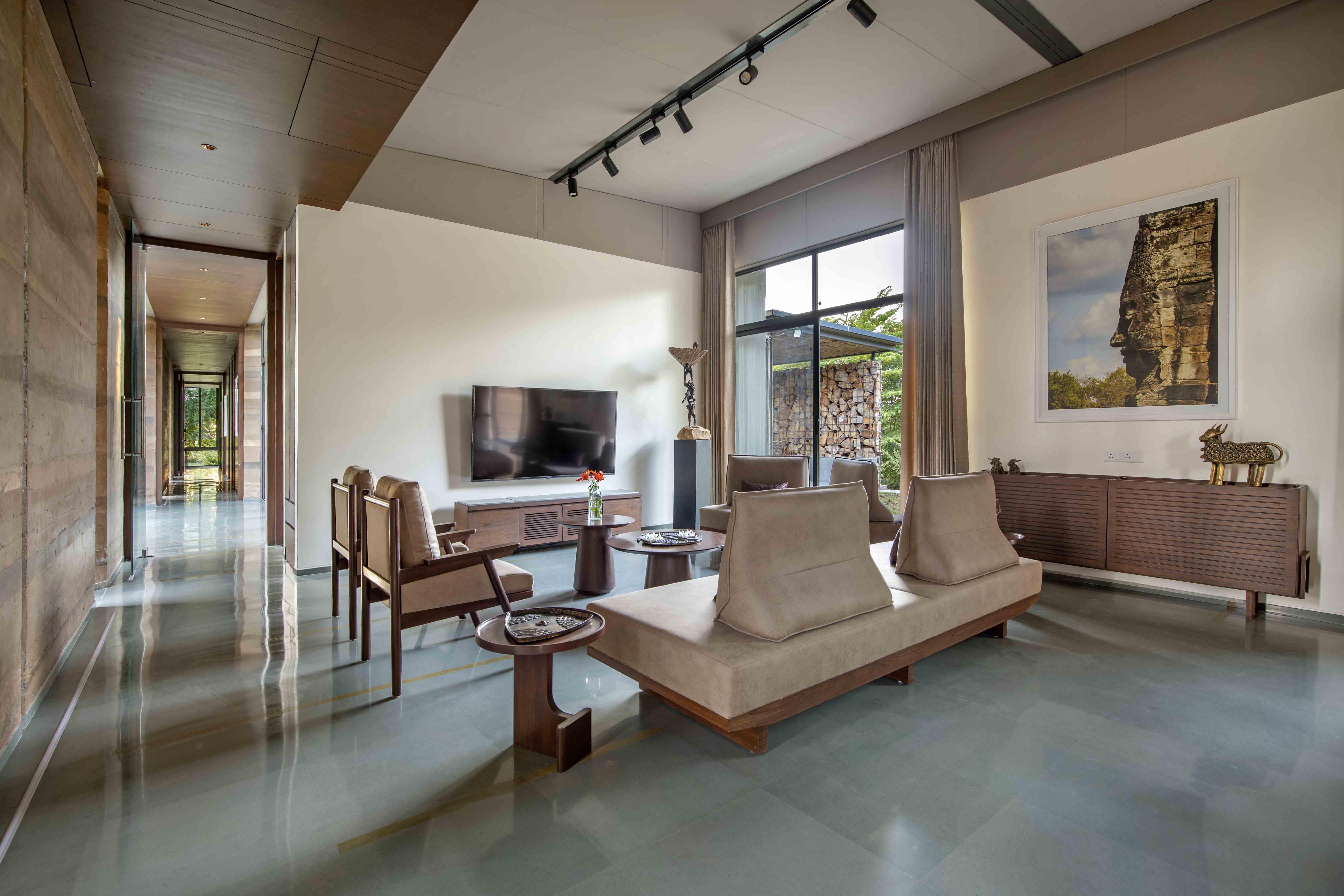
Landscaping choices were native to the area, carefully selecting plants local to the place inevitably reduces irrigation needs, adding to the passive energy strategy. This net-zero home also surrounds itself with Miyawaki forest, an Organic farm, and Mango orchard with impressive foliage that shades the roof, reducing solar heat gain inside the building. The Earth house produces its own food, electricity and harvested water from the abundant rainfall. As climate change takes effect, it becomes more and more vital to concert our efforts toward minimizing our carbon footprint and promoting the greening of our cities. A conscious effort to not only balance form with function, but to most importantly be environmentally responsible and sustainable was the crux of this design.
A Walkthrough To The Home
The house has two zones, one the living zone which comprises a large open area which composes the living space, and the kitchen space, to make things simpler we have used the island kitchen which serves all the needs of, dining space, storage space and houses all necessary equipment in itself.
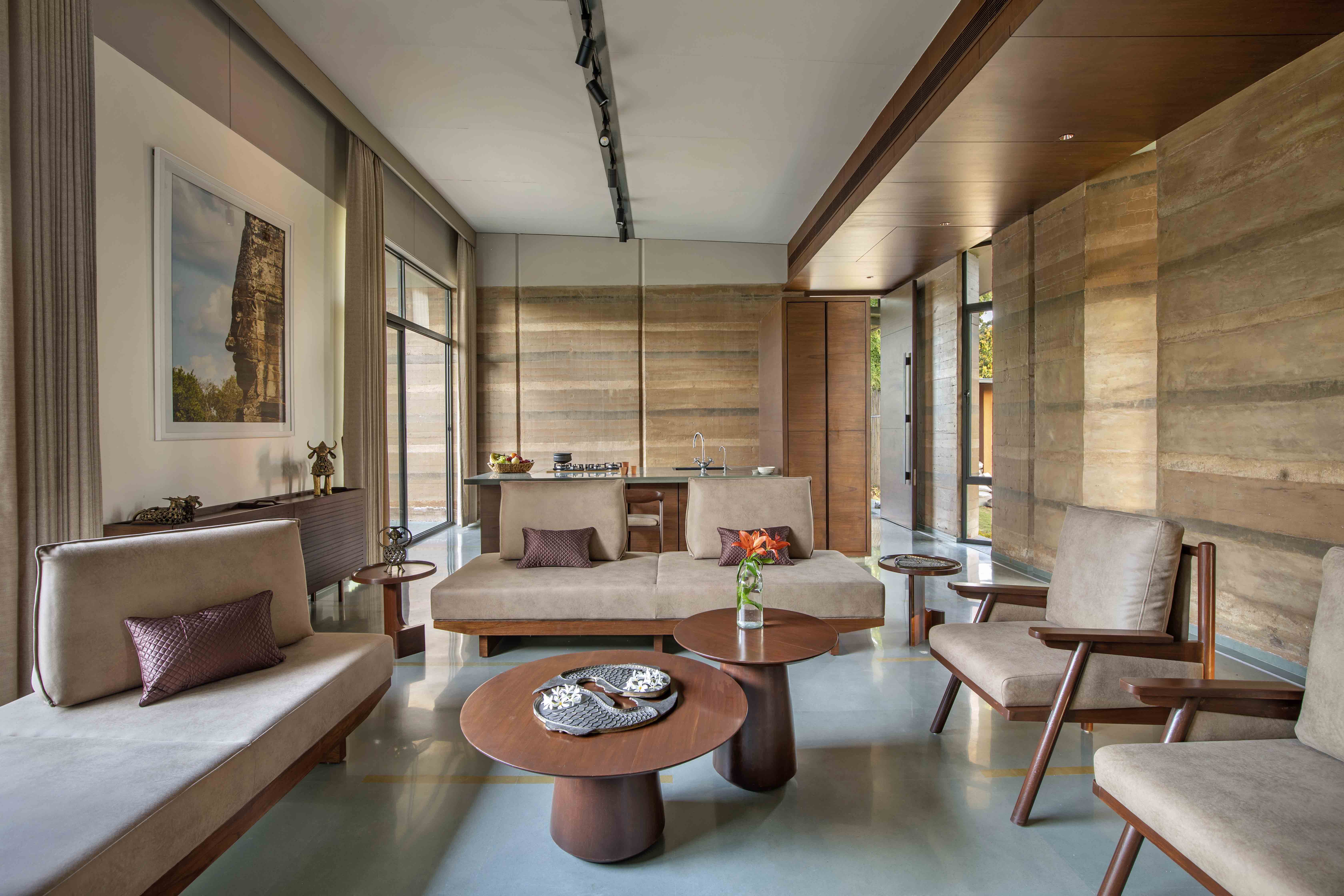
Second is the bedroom zone, where we have had a minimalist approach, wardrobes play as partitions…two children's bedrooms share one toilet… and the master bedroom enjoys the corridor area as an extended dressing space.
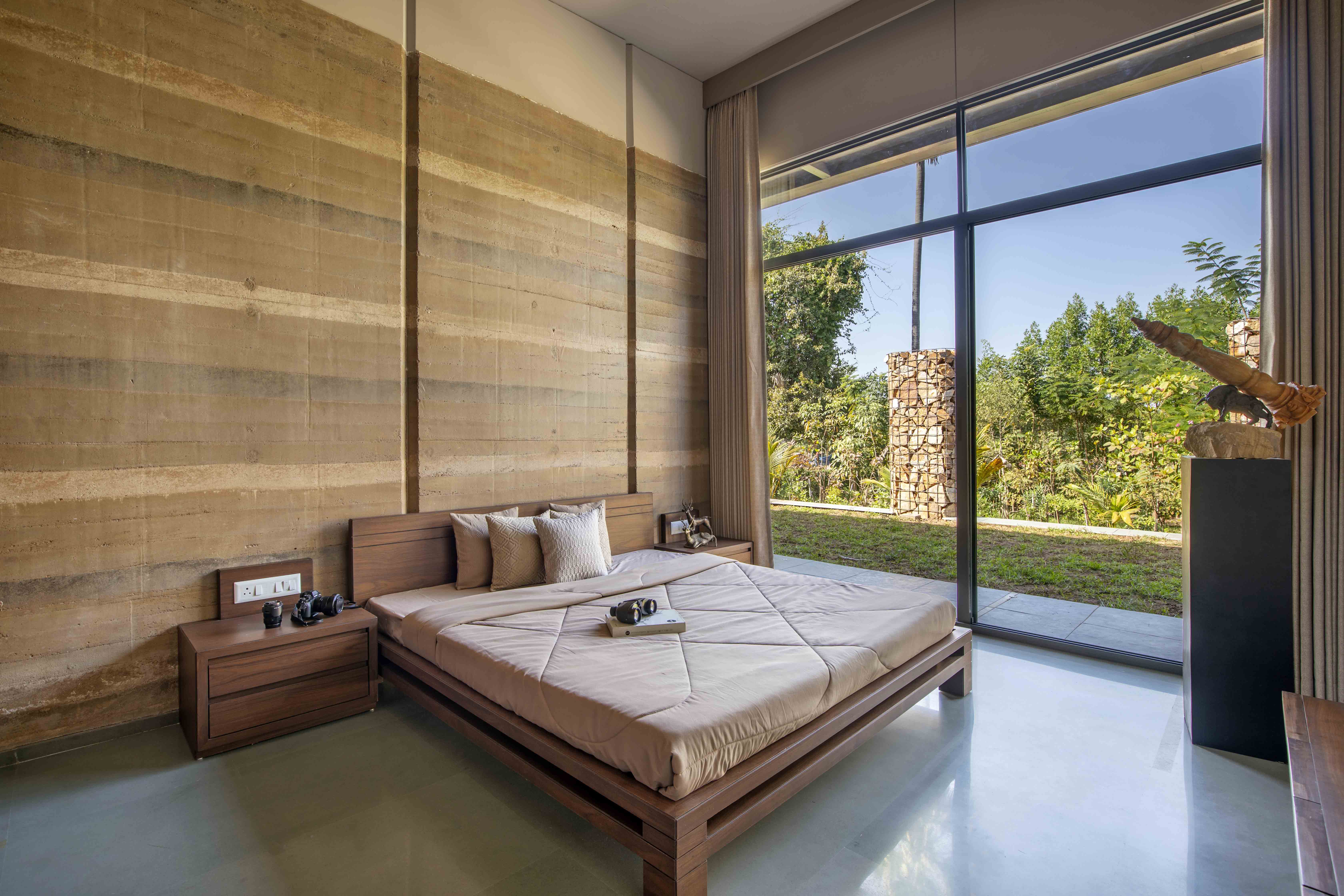 All the spaces have been protected with thick earth walls on the south and on the other side, open with end-to-end sliding glass openings which can extend to the landscape towards the north.
All the spaces have been protected with thick earth walls on the south and on the other side, open with end-to-end sliding glass openings which can extend to the landscape towards the north.
Also Read: A Simple House In Bangalore Made Using Natural Material Palette of Earth, Stone and Timber |Studio Motley
Earthy Colour Palette and Eco-Friendly Materials
“Seeing the sculptural potential in gabions, we have used them as screens to provide privacy, the large linear volume of the boxes and the earth colours of the rocks complementing both landscape and built form,” he explains. Far removed from their customary function as retaining walls, this reinterpretation of purpose has resulted in a dramatic presence in the design of the home.
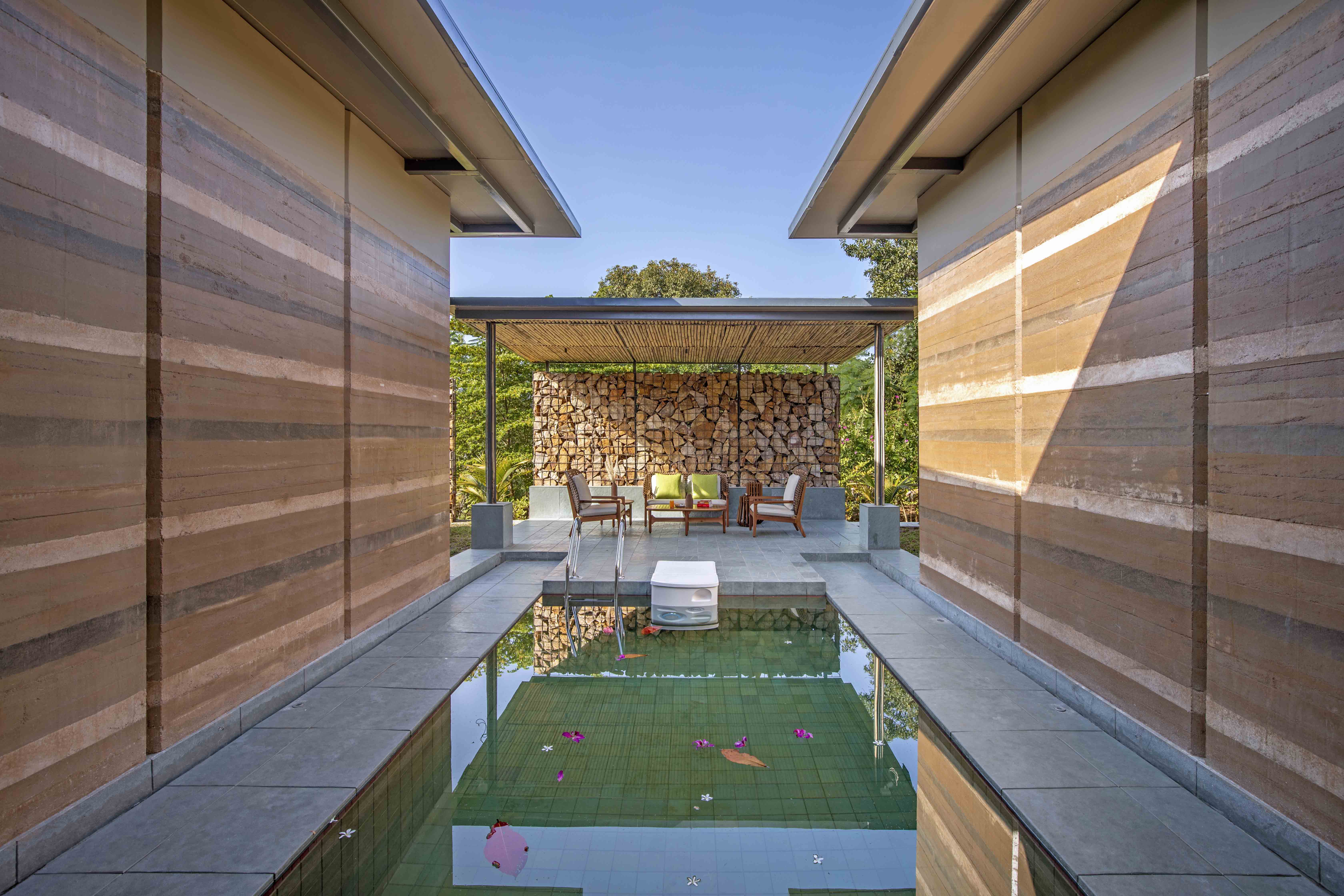 Rammed earth walls are usually in one standard colour. They decided to experiment with the composition of the earth used. To complement the linearity of the structure, the design team added either charcoal or lime to the horizontal layers, to darken or lighten the colour of the soil. “Since the proportions were not strictly monitored, the human error did the rest…we ended up with luscious shades of soil in variegated caramel, beige, tan and biscuit, creating a sophisticated café au lait effect with the added element of texture,” he further shares.
Rammed earth walls are usually in one standard colour. They decided to experiment with the composition of the earth used. To complement the linearity of the structure, the design team added either charcoal or lime to the horizontal layers, to darken or lighten the colour of the soil. “Since the proportions were not strictly monitored, the human error did the rest…we ended up with luscious shades of soil in variegated caramel, beige, tan and biscuit, creating a sophisticated café au lait effect with the added element of texture,” he further shares.
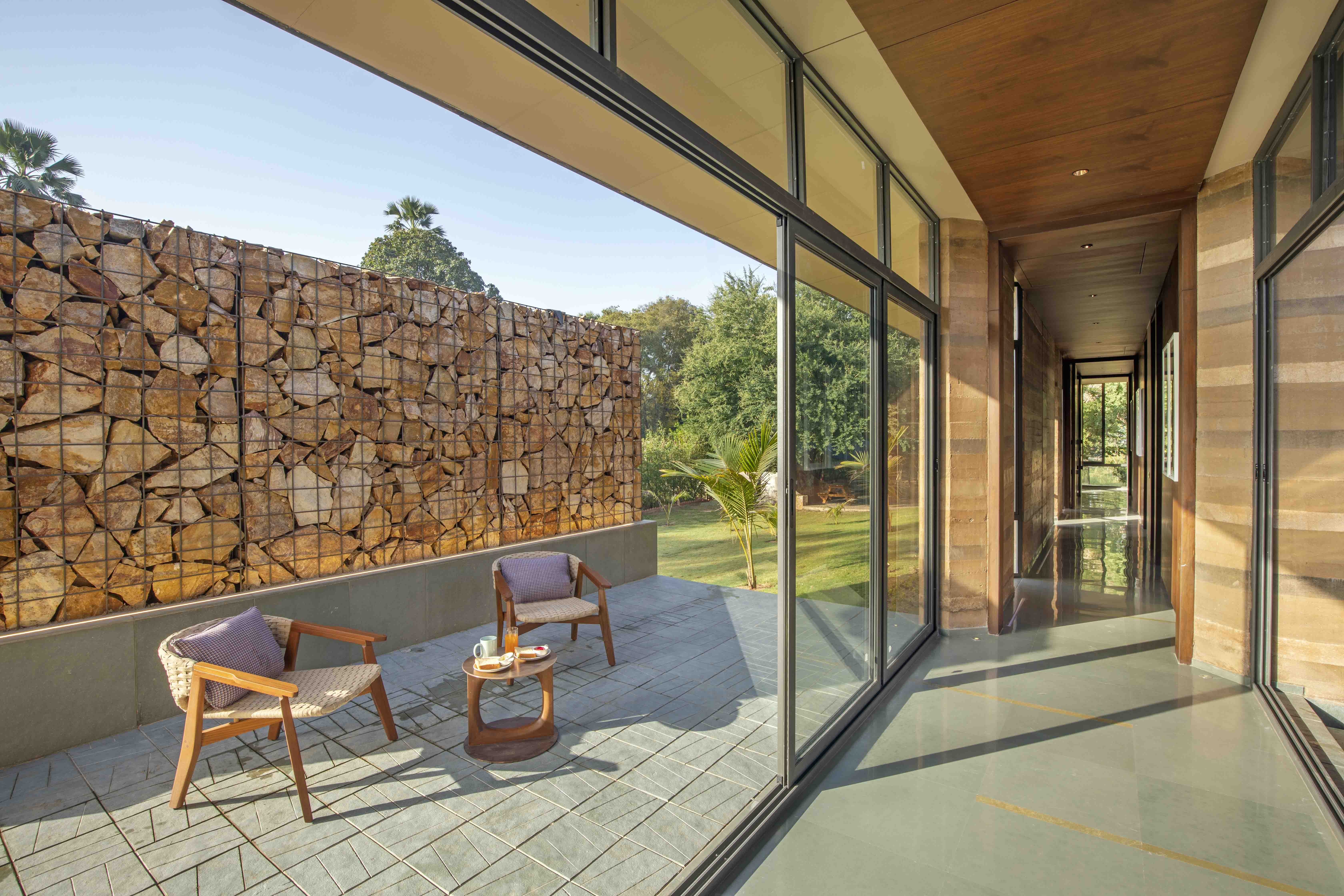 The roof is made of 100 mm PUF panels, which are lightweight and provide a high level of insulation. They required very little structural support and are also fireproof, as they don’t burn. Installed at an angle that is optimum for the functioning of the solar panels on top of them which generate 10KW of electricity, enough and more electricity is available for the requirements of the bungalow. The interior is also seven degrees cooler than its surroundings, due to the passive resistance to solar gain. Employing several techniques, the foundation of the structure was made with random rubble masonry from local stones.
The roof is made of 100 mm PUF panels, which are lightweight and provide a high level of insulation. They required very little structural support and are also fireproof, as they don’t burn. Installed at an angle that is optimum for the functioning of the solar panels on top of them which generate 10KW of electricity, enough and more electricity is available for the requirements of the bungalow. The interior is also seven degrees cooler than its surroundings, due to the passive resistance to solar gain. Employing several techniques, the foundation of the structure was made with random rubble masonry from local stones.
Lighting Plays A Pivotal Role
Along with being an active Sustainable design, the Earth House also adopts passive sustainable strategies such as considering sun orientation and sitting the house to face North for optimum daylight and natural ventilation that reduces energy requirements for the house in the long run. The orientation of the house is predominantly with openings towards the north. Glass walls provide all the rooms with natural light, while the massive earth walls on the south and west protect the house from the heat of the sun. Inclined fenestrations on the south wall aid cross ventilation, and the long overhangs resisting sun and rain - offer shade for daytime activities.
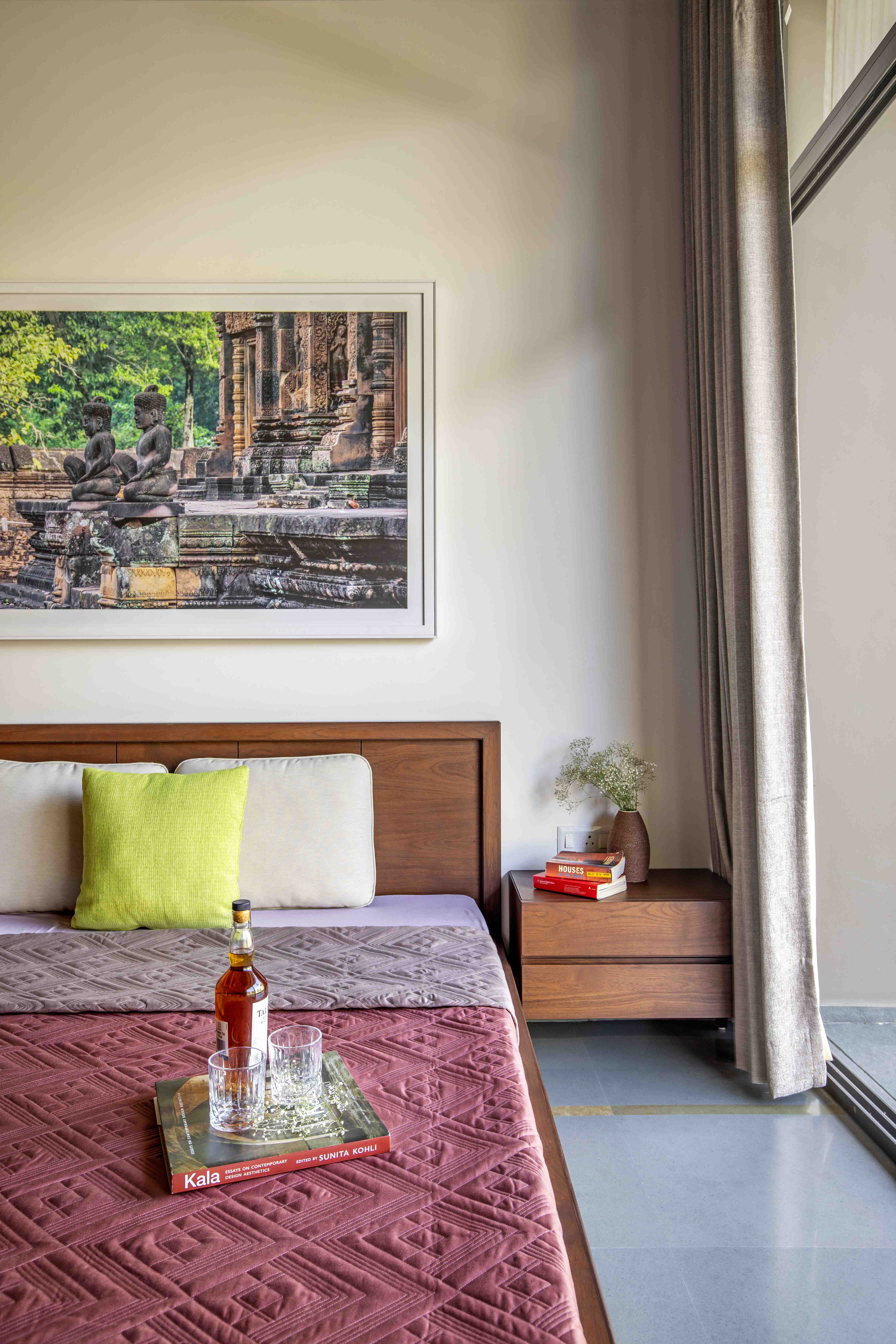 Lighting for the night, minimalist in its approach, only one track light serves all the needs of the space. Exterior lights are kept to a minimum highlighting the main architectural elements of an earth wall and stone gabions, which also provide ambient lighting to all exterior spaces.
Lighting for the night, minimalist in its approach, only one track light serves all the needs of the space. Exterior lights are kept to a minimum highlighting the main architectural elements of an earth wall and stone gabions, which also provide ambient lighting to all exterior spaces.
Favourite Part
“The favourite part about the Earth house is its rawness, the use of materials in its natural form defines the essence of this house. The Earth house seamlessly blends in with its surroundings by gradually rising from the ground,” shares the architect. T
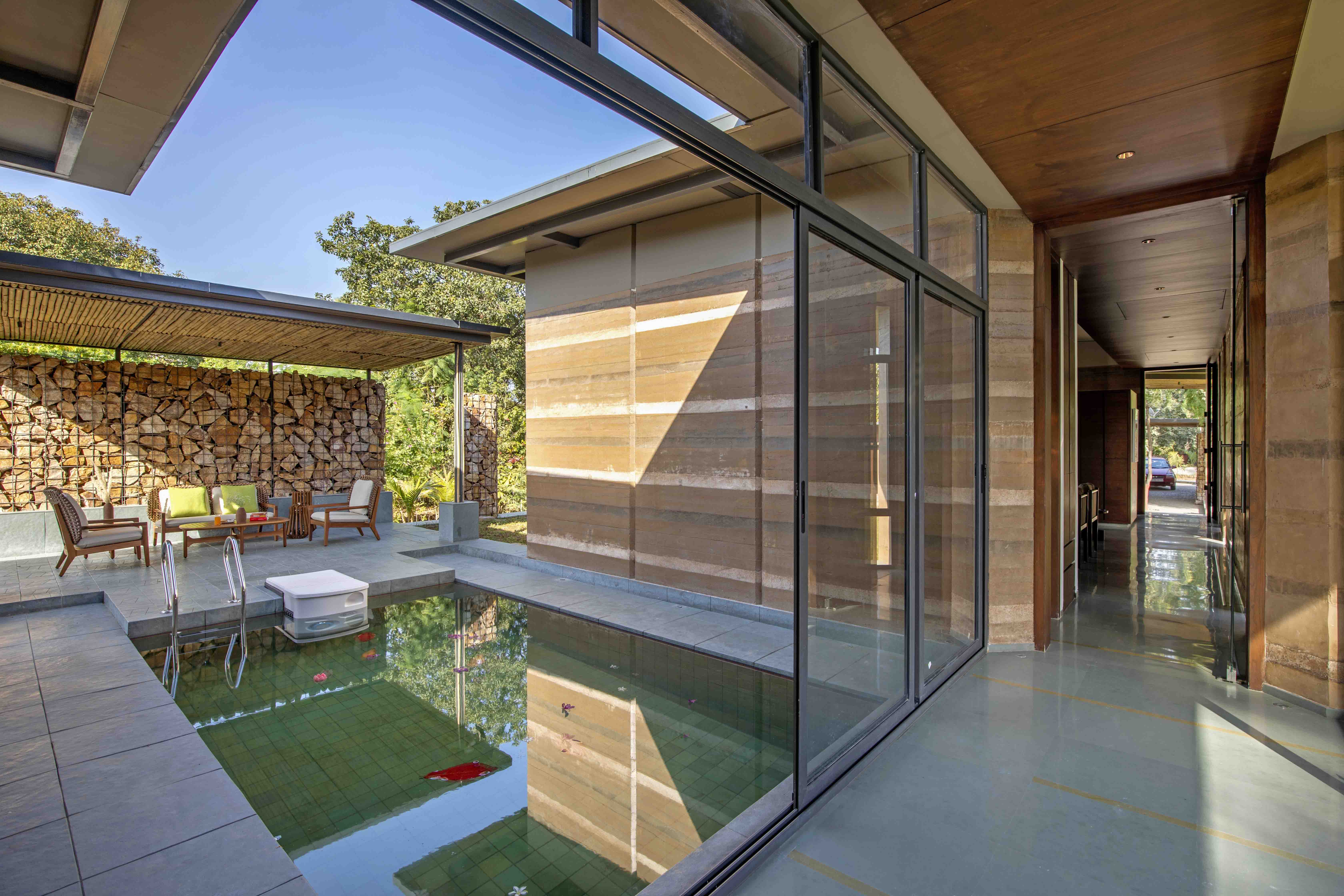 he Gabion walls with naked stones are both sculptural and functional in nature, and represent an unconventional method to use local materials. Similarly, using the traditional practice of Earth walls, by ramming method sets another challenging instance of contemporary use of local materials. The play of these natural materials with new practices was the crux of this house.
he Gabion walls with naked stones are both sculptural and functional in nature, and represent an unconventional method to use local materials. Similarly, using the traditional practice of Earth walls, by ramming method sets another challenging instance of contemporary use of local materials. The play of these natural materials with new practices was the crux of this house.
Also Read: Clad in Brick and Stone, The Prairie House Emanates Earthy and Contemporary Vibe | Punjab | Arch. Lab
Challenges in Executing Design
Any new and unconventional practice comes with its set of challenges, and Earth house was one with experiments. Rammed Earth walls posed several challenges which we learned through the way and the result was both satisfactory aesthetically and functionally.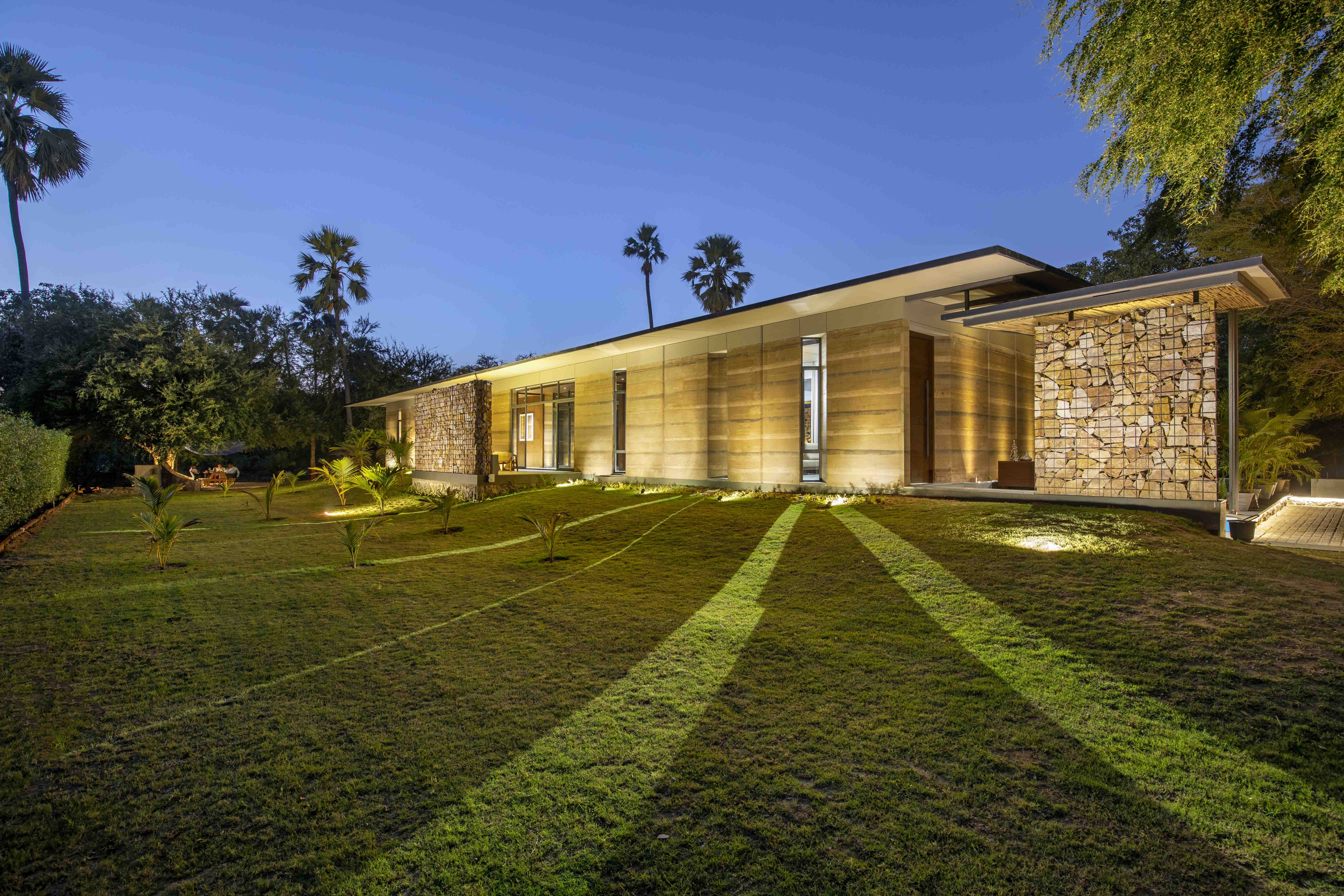
“Experimenting with Natural earth was the most enthusing fragment about this project. Witnessing this new method of construction by using inspiration from ancient times, was indeed an exciting, challenging and majorly a learning experience for us,” concludes Ar Patel.
About the Firm
Art & Architecture Associates is a Vadodara, Gujarat-based architecture and design firm established in 2005 by Architect Dharam Patel. The design team at the firm works from idea to implementation, from overall solutions to the most detailed level. The projects have varied over the years, and include master planning, building planning, and interior design. Their combined competence and experience have provided them with knowledge in many different fields.

Project Details
Project Name: The Earth House
Architecture Firm: Art & Architecture Associates
Principal Architect: Dharam Patel
Photo Courtesy: Tejas Shah Photography
Keep reading SURFACES REPORTER for more such articles and stories.
Join us in SOCIAL MEDIA to stay updated
SR FACEBOOK | SR LINKEDIN | SR INSTAGRAM | SR YOUTUBE
Further, Subscribe to our magazine | Sign Up for the FREE Surfaces Reporter Magazine Newsletter
You may also like to read about:
Architecture Defines the Interiors of This Sustainable Gully Home in Chennai | ED+ Architecture | Chennai
This Building Demonstrates Responsible Wood Construction with Sustainable Elements| WRK Architects
NO Architects Turns An Industrial Dump Yard Into A Sustainable and Climate-Resilient Design Studio | Kerala
And more…